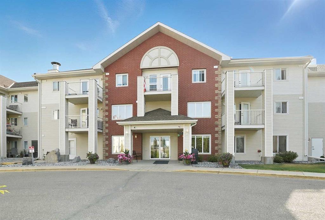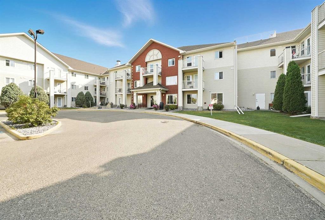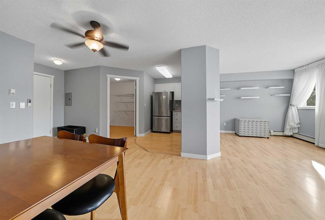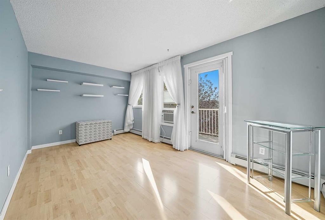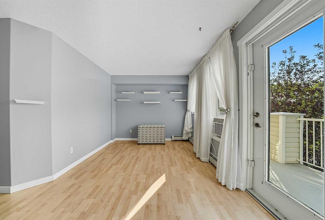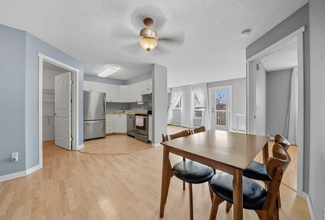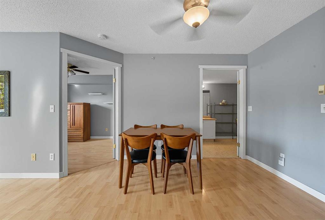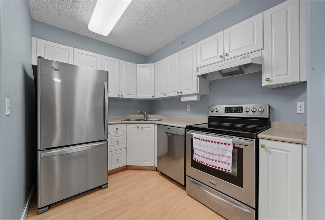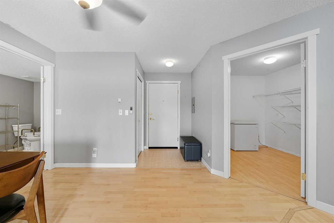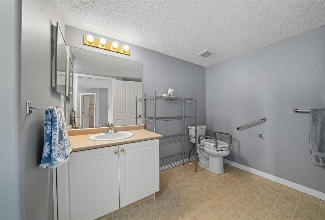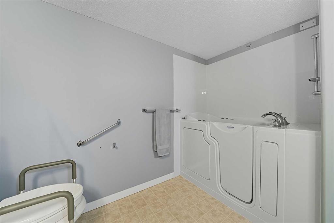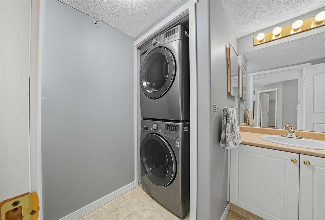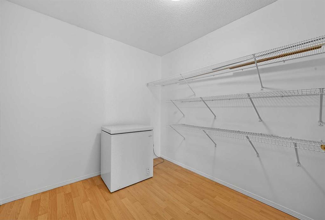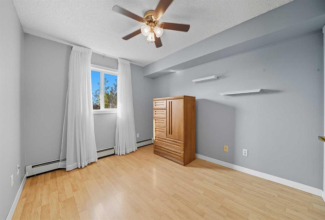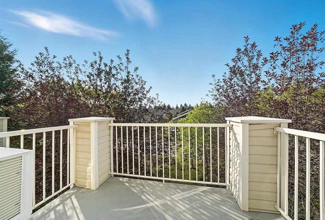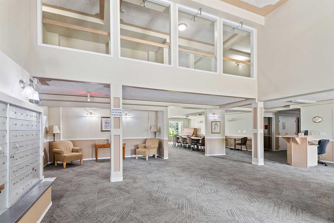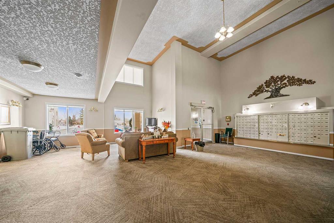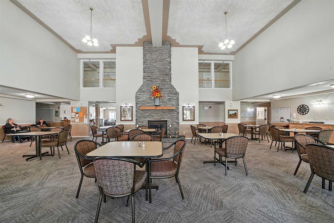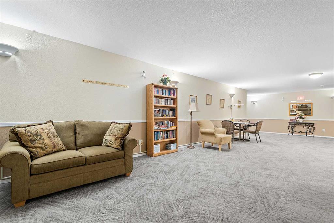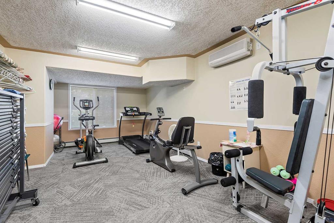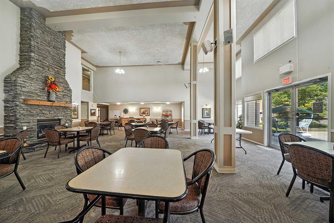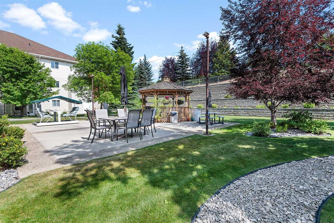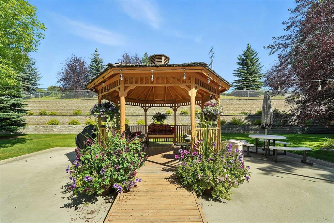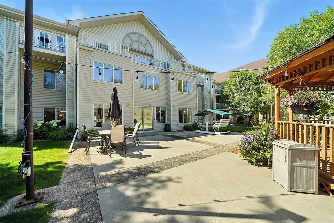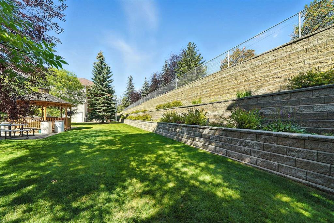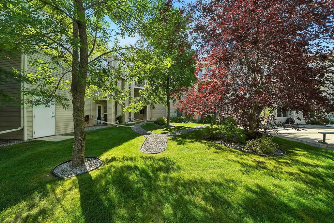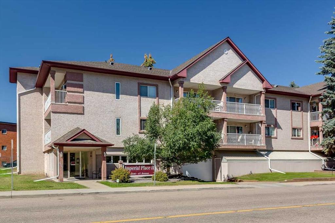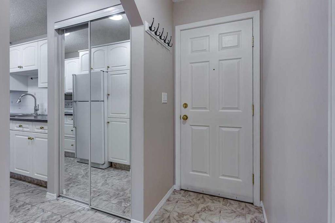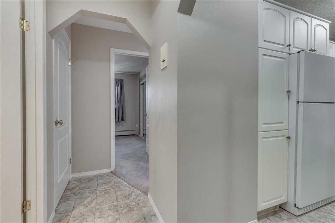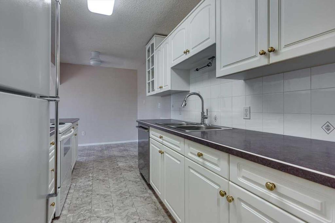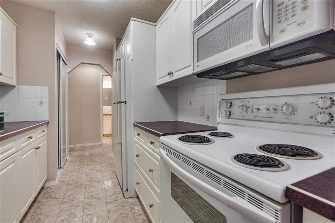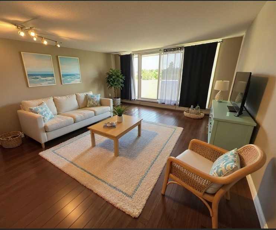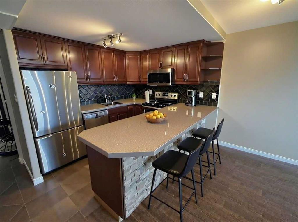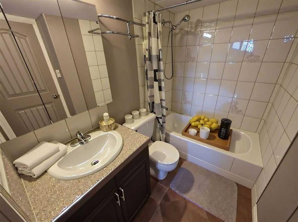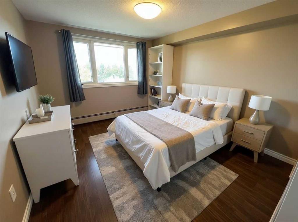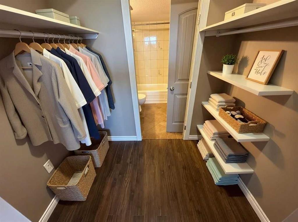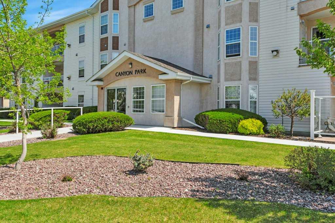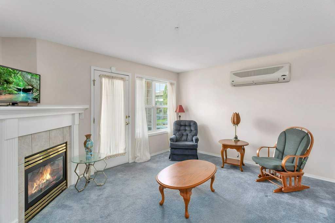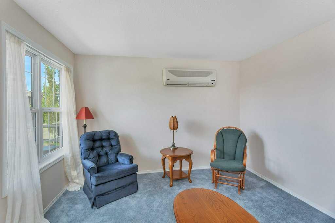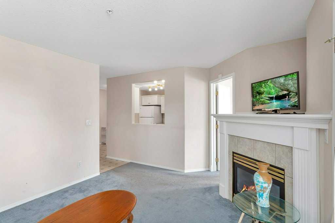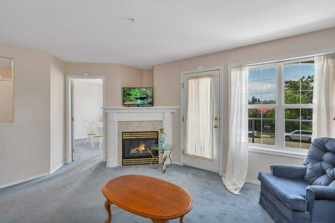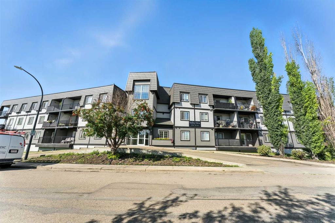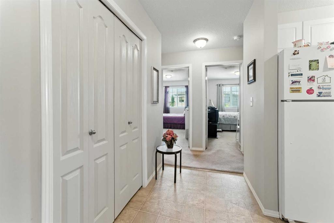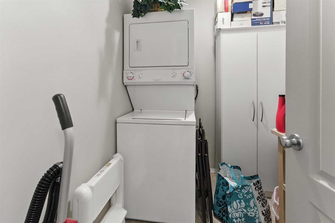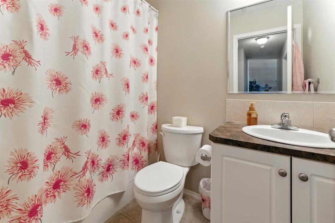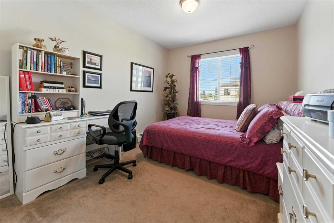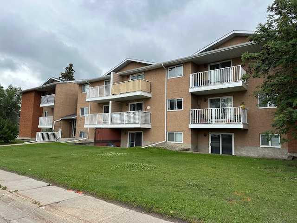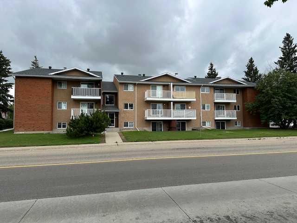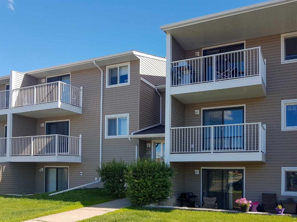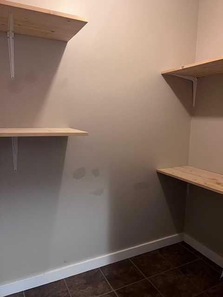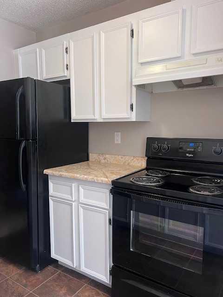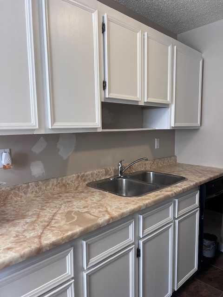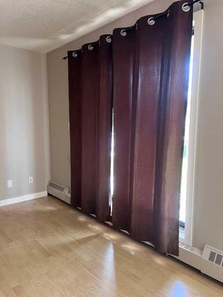306, 56 Carroll Crescent
Red Deer T4P 3Y3
MLS® Number: A2253957
$ 184,900
1
BEDROOMS
1 + 0
BATHROOMS
2002
YEAR BUILT
Welcome to this wonderful, bright condo in Legacy Estates! This one bedroom + den/bedroom/storage unit is over in Clearview Meadows - comes with a great view on the south side of this 60+ building. Top floor with easy access to the titled underground, parking stall. This unit has much to offer with its open layout and insuite laundry. The large bathroom has been outfitted with a walk in - sit down tub/shower. Legacy Estates offers plenty of amenities, including a games room, library/rec room, gym, courtyard with gazebo, onsite hair salon and also delicious dining options which are optional for eat in or take out. Condo fees include utilities (except phone, TV & internet). This friendly, vibrant community is an amazing option for couples or singles!
| COMMUNITY | Clearview Meadows |
| PROPERTY TYPE | Apartment |
| BUILDING TYPE | Low Rise (2-4 stories) |
| STYLE | Single Level Unit |
| YEAR BUILT | 2002 |
| SQUARE FOOTAGE | 682 |
| BEDROOMS | 1 |
| BATHROOMS | 1.00 |
| BASEMENT | |
| AMENITIES | |
| APPLIANCES | Dishwasher, Refrigerator, Stove(s), Wall/Window Air Conditioner, Washer/Dryer, Window Coverings |
| COOLING | Window Unit(s) |
| FIREPLACE | N/A |
| FLOORING | Laminate |
| HEATING | Baseboard, Boiler |
| LAUNDRY | In Unit |
| LOT FEATURES | |
| PARKING | Stall, Underground |
| RESTRICTIONS | Adult Living, Pets Not Allowed |
| ROOF | |
| TITLE | Fee Simple |
| BROKER | RE/MAX real estate central alberta |
| ROOMS | DIMENSIONS (m) | LEVEL |
|---|---|---|
| Living Room | 16`2" x 9`7" | Main |
| Kitchen | 11`8" x 9`2" | Main |
| 3pc Bathroom | 12`6" x 9`7" | Main |
| Bedroom - Primary | 10`10" x 9`3" | Main |
| Dining Room | 12`1" x 10`2" | Main |
| Den | 9`5" x 8`2" | Main |

