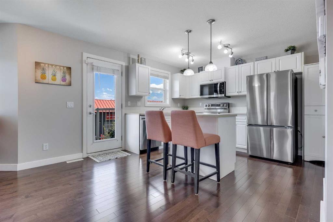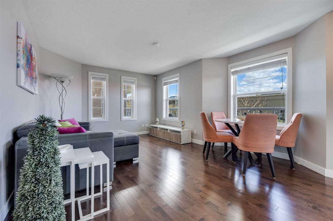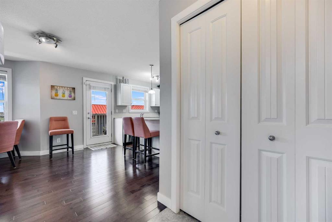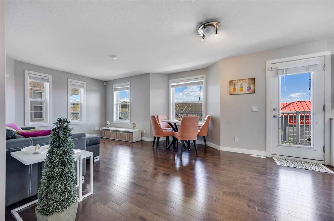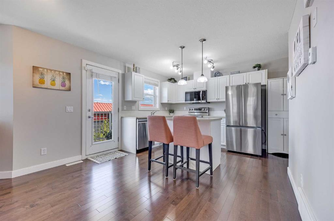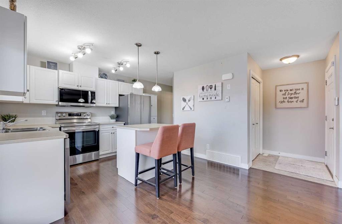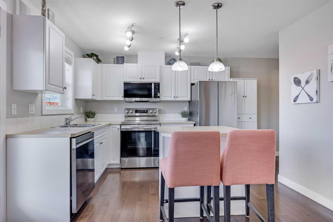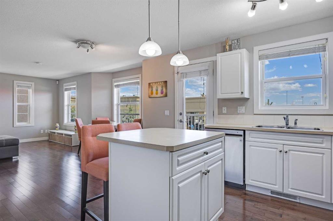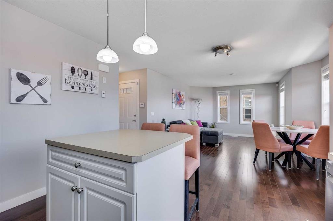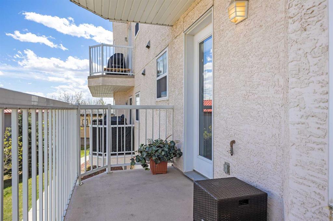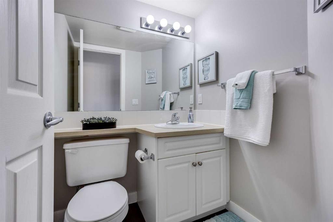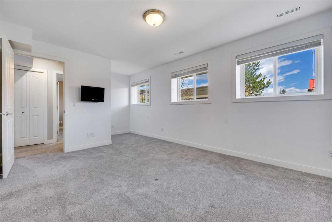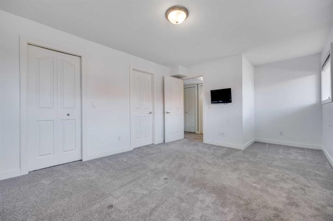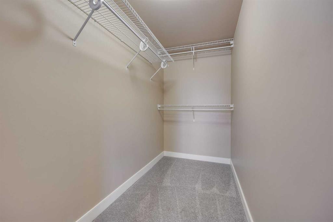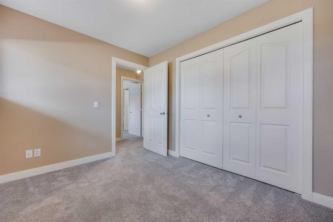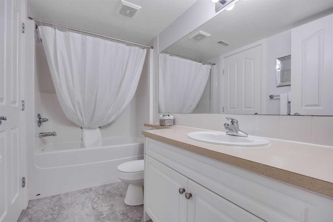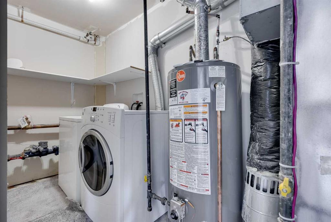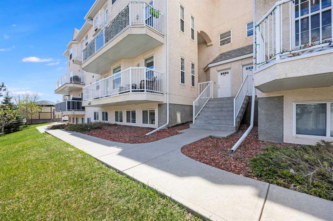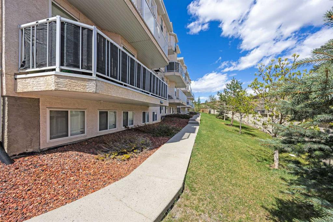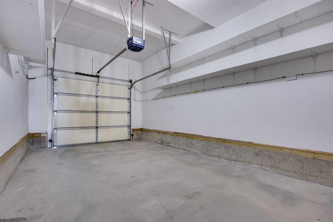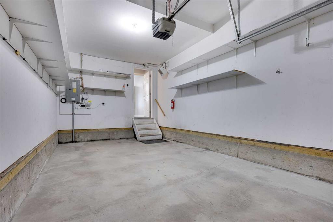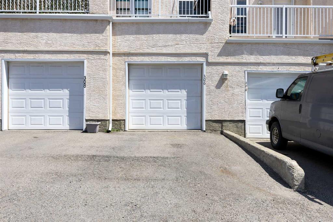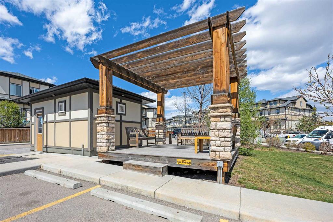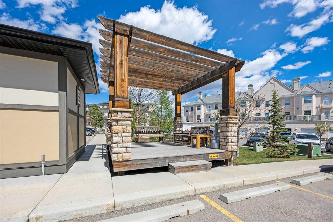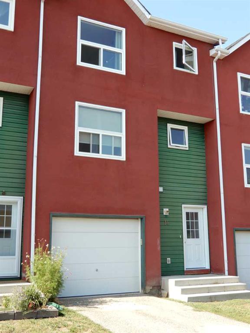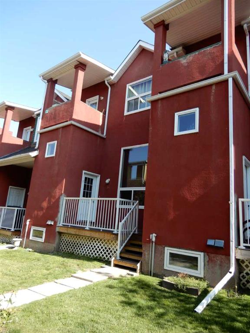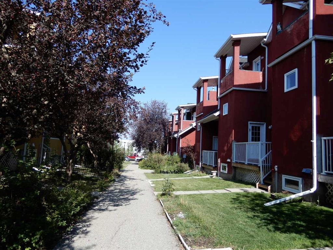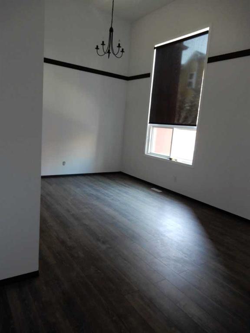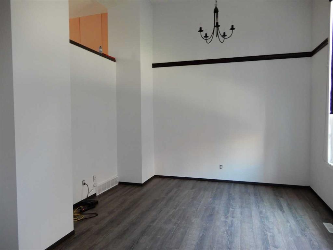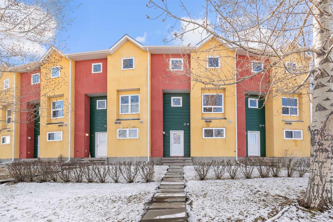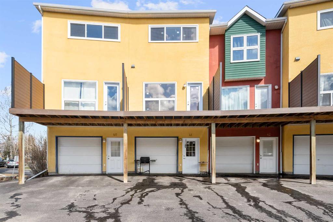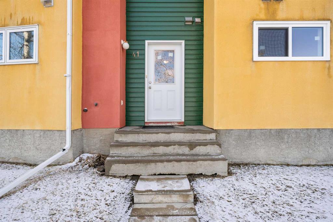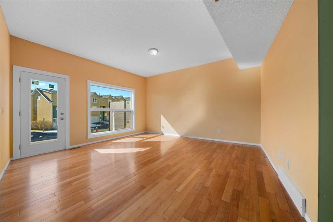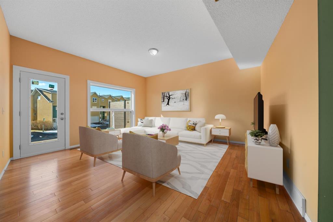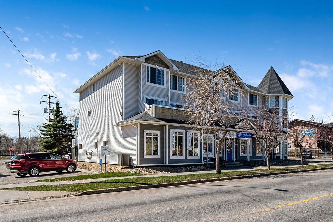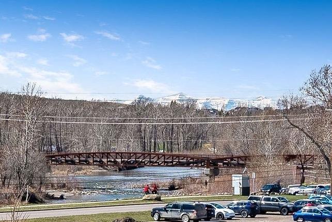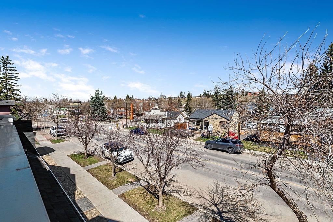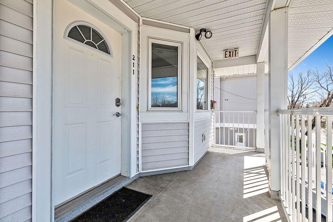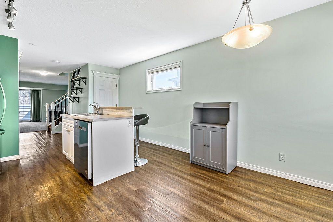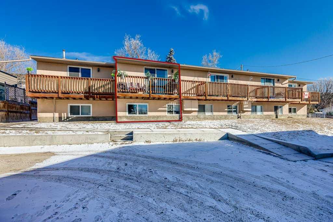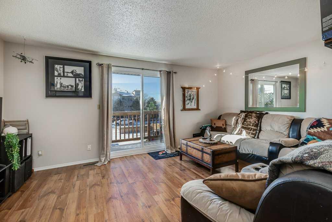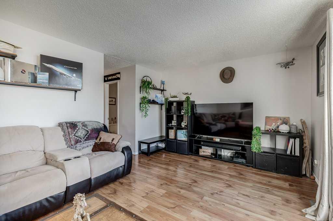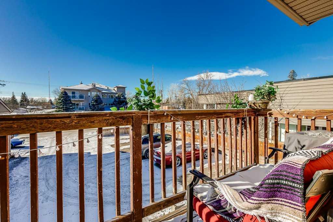306, 50 Westland Road
Okotoks T1S2G4
MLS® Number: A2219538
$ 325,000
2
BEDROOMS
1 + 1
BATHROOMS
507
SQUARE FEET
2004
YEAR BUILT
Well-maintained and move-in ready, this 2-bedroom, 2-bathroom bungalow style townhome offers over 1050 sq. ft. of thoughtfully designed living space across two levels. The upper floor features hardwood flooring, a functional kitchen with white cabinetry and an island, plus a spacious living and dining area with access to an impressive east-facing balcony—ideal for outdoor meals or enjoying morning light. Downstairs, brand new carpet adds warmth to both bedrooms, including a generously sized primary with a walk-in closet. A full 4-piece bathroom serves the lower level, while a 2-piece bath is conveniently located upstairs. Additional features include newer stainless steel appliances, updated lighting, neutral paint throughout, and a single attached garage. Located in a dog-friendly complex with reasonable condo fees, close to schools, shopping, and key amenities. A smart option for first-time buyers, down-sizers, or investors looking for quality and convenience. Don't forget to check out the 3D tour. Book your showing today!
| COMMUNITY | Westridge |
| PROPERTY TYPE | Row/Townhouse |
| BUILDING TYPE | Five Plus |
| STYLE | Bungalow |
| YEAR BUILT | 2004 |
| SQUARE FOOTAGE | 507 |
| BEDROOMS | 2 |
| BATHROOMS | 2.00 |
| BASEMENT | Finished, Full |
| AMENITIES | |
| APPLIANCES | Electric Oven, Microwave, Refrigerator, Washer/Dryer, Window Coverings |
| COOLING | None |
| FIREPLACE | N/A |
| FLOORING | Carpet, Hardwood |
| HEATING | Forced Air, Natural Gas |
| LAUNDRY | In Unit |
| LOT FEATURES | Other |
| PARKING | Single Garage Attached |
| RESTRICTIONS | Pet Restrictions or Board approval Required, Pets Allowed |
| ROOF | Asphalt Shingle |
| TITLE | Fee Simple |
| BROKER | Greater Property Group |
| ROOMS | DIMENSIONS (m) | LEVEL |
|---|---|---|
| 4pc Bathroom | 9`2" x 5`0" | Basement |
| Bedroom | 10`11" x 8`3" | Basement |
| Bedroom - Primary | 18`2" x 11`1" | Basement |
| Furnace/Utility Room | 6`7" x 12`1" | Basement |
| 2pc Bathroom | 4`10" x 4`11" | Main |
| Dining Room | 8`10" x 13`5" | Main |
| Kitchen | 11`6" x 12`9" | Main |
| Living Room | 9`9" x 13`4" | Main |

