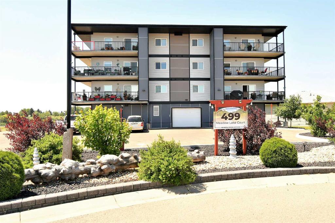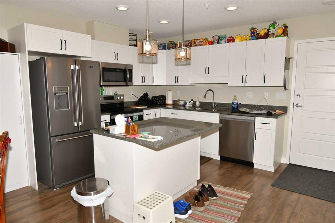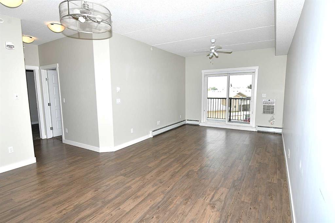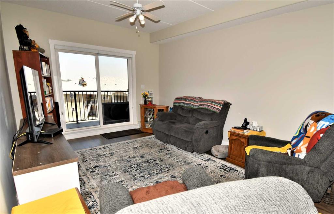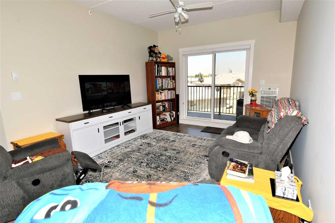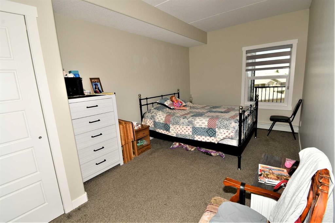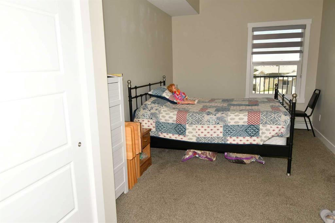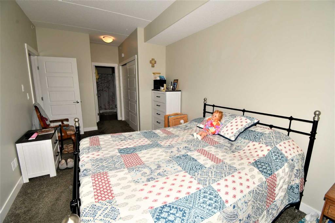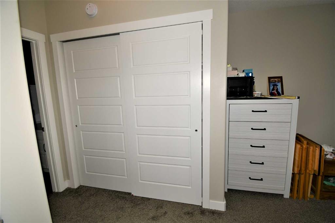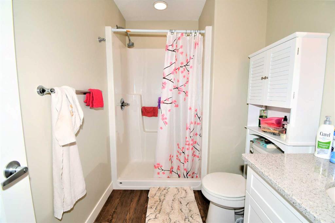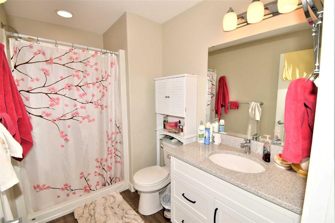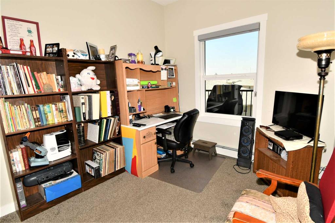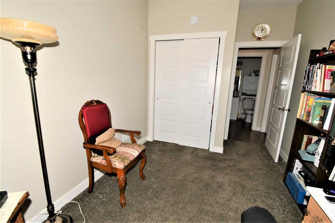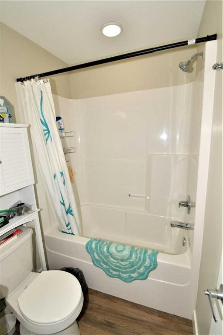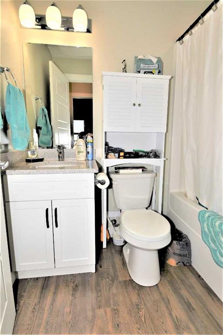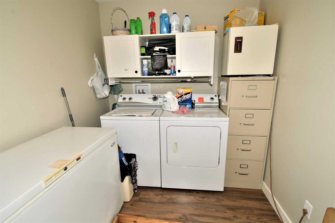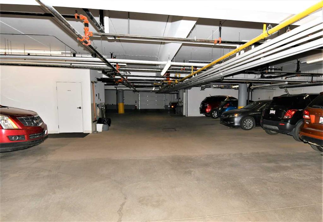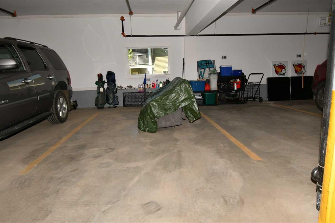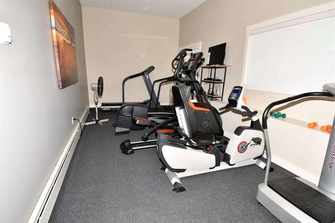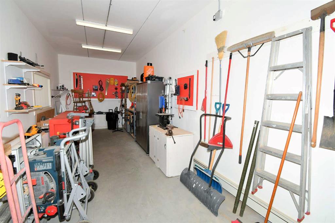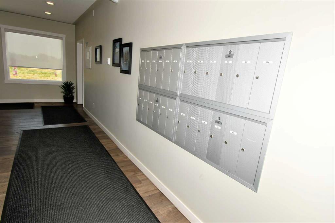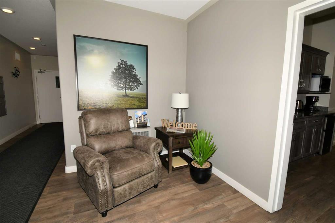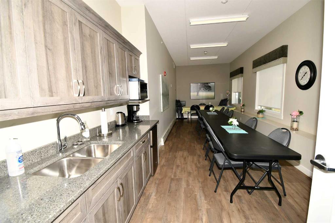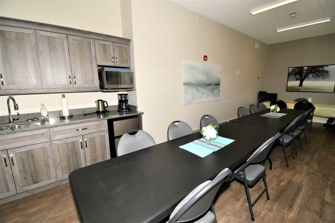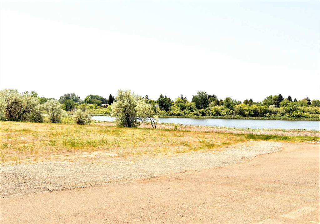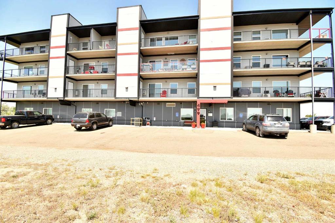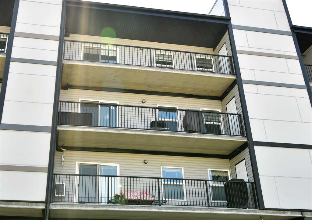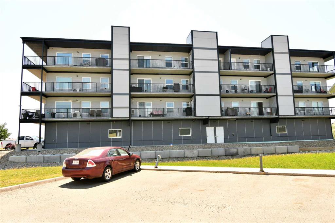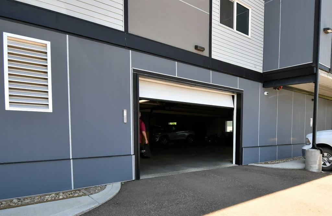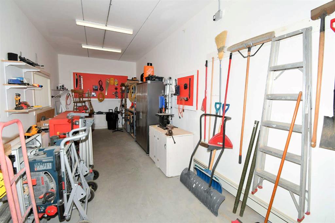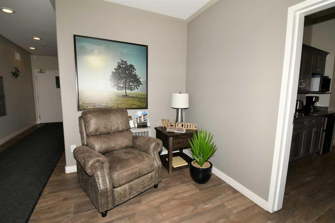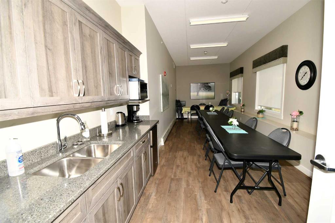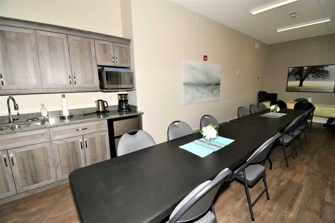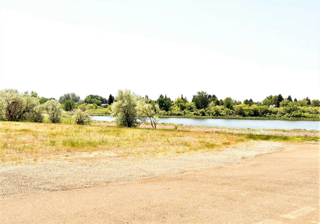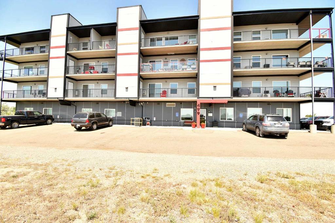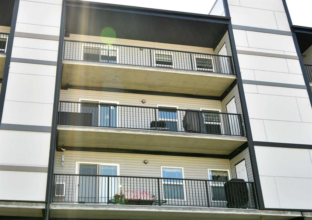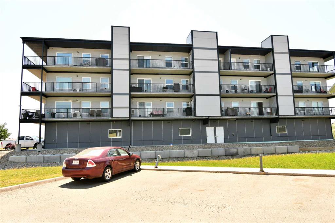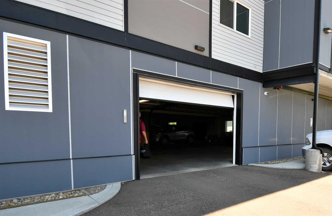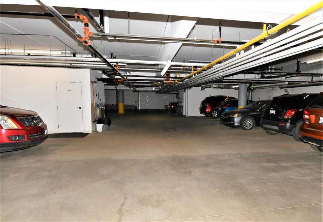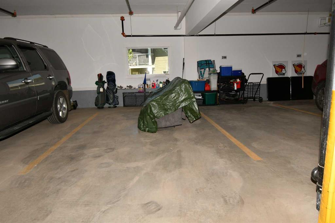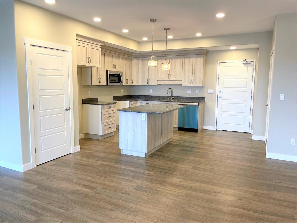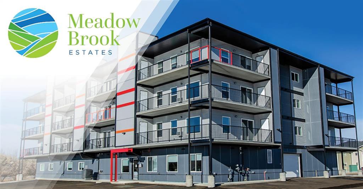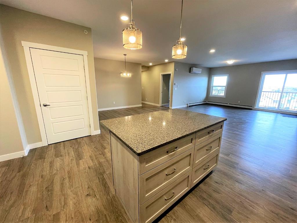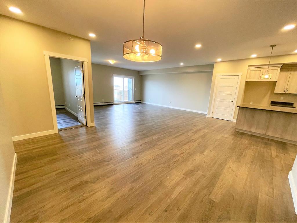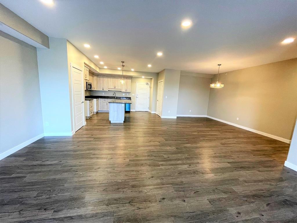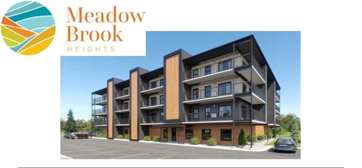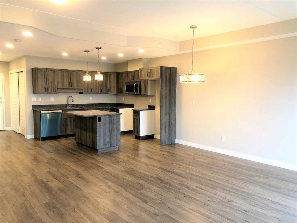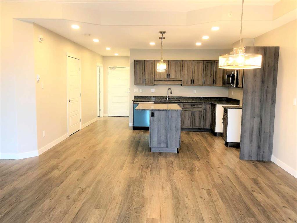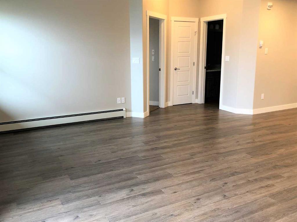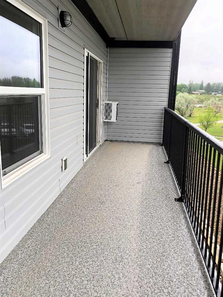306, 499 Meadow Lake Court E
Brooks T1R0Y7
MLS® Number: A2231086
$ 324,900
2
BEDROOMS
2 + 0
BATHROOMS
1,016
SQUARE FEET
2020
YEAR BUILT
Experience carefree condo adult living in desirable Meadow Brook Estates. a secure adult-oriented community offering a carefree lock-and-leave lifestyle. This spacious 1016 Sqft condo boasts two generously sized bedrooms, a 4-piece main bathroom, and a luxurious 3-piece ensuite, all flooded with natural light pouring in through large windows. Step out onto the balcony . Enjoy expansive views from the balcony, where you'll also find a storage room and a natural gas hookup for your BBQ. The kitchen is a highlight, featuring soft-close cabinetry, quartz countertops, and a practical island. Throughout the unit, you'll appreciate modern finishes like luxury vinyl planking, carpeted bedrooms, and modern LED lighting. Additional features include elevator access, air conditioning, and this unit comes with an assigned convenient indoor heated parking spot, plus an extra assigned outdoor parking spot outside. Residents can take advantage of community amenities like a social gathering room, exercise room, and shop, making this condo the perfect blend of comfort, convenience, and luxury.
| COMMUNITY | Meadowbrook |
| PROPERTY TYPE | Apartment |
| BUILDING TYPE | Low Rise (2-4 stories) |
| STYLE | Multi Level Unit |
| YEAR BUILT | 2020 |
| SQUARE FOOTAGE | 1,016 |
| BEDROOMS | 2 |
| BATHROOMS | 2.00 |
| BASEMENT | |
| AMENITIES | |
| APPLIANCES | Dishwasher, Electric Stove, Microwave Hood Fan, Refrigerator |
| COOLING | Central Air |
| FIREPLACE | N/A |
| FLOORING | Carpet, Laminate |
| HEATING | Baseboard, Hot Water, None |
| LAUNDRY | Electric Dryer Hookup, In Unit, Washer Hookup |
| LOT FEATURES | |
| PARKING | Common, Garage Door Opener, Heated Garage, Off Street, Outside, Parkade, Side By Side, Workshop in Garage |
| RESTRICTIONS | Adult Living, Condo/Strata Approval, Park Approval |
| ROOF | |
| TITLE | Fee Simple |
| BROKER | MaxWell Capital Realty - Brooks |
| ROOMS | DIMENSIONS (m) | LEVEL |
|---|---|---|
| Kitchen With Eating Area | 21`8" x 14`2" | Main |
| Living/Dining Room Combination | 13`5" x 11`4" | Main |
| Bedroom - Primary | 13`3" x 9`5" | Main |
| Bedroom | 13`6" x 8`6" | Main |
| 4pc Bathroom | 7`3" x 5`3" | Main |
| 3pc Ensuite bath | 9`3" x 5`6" | Main |

