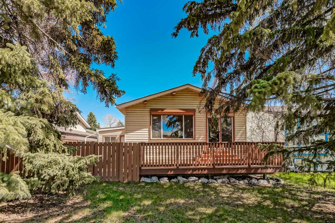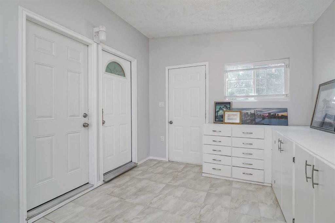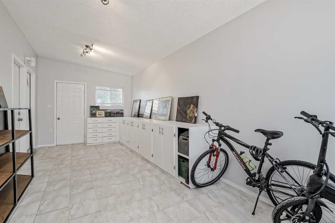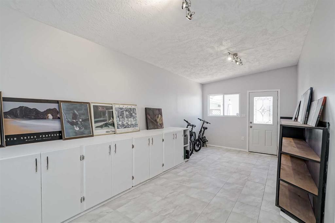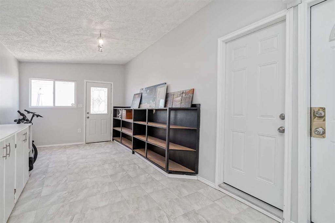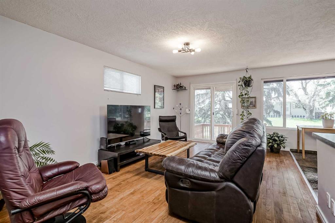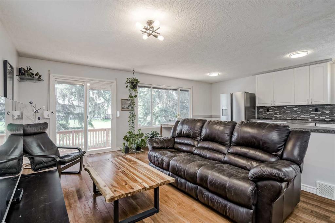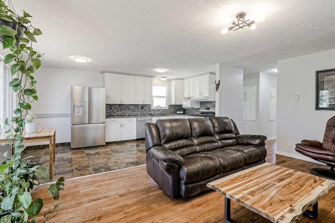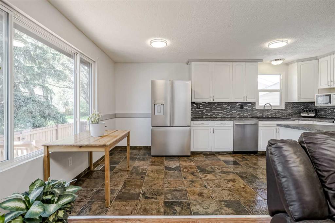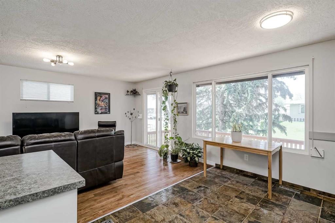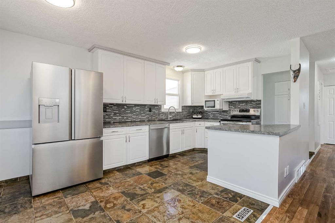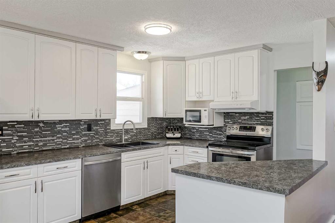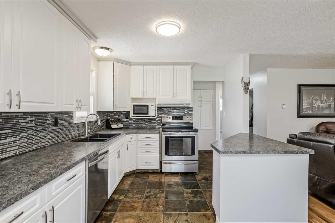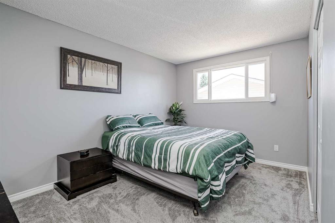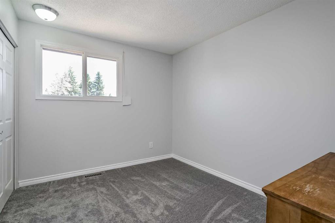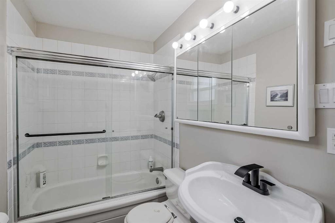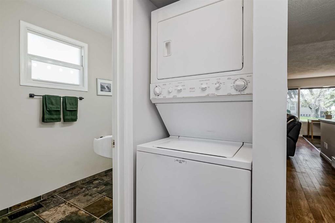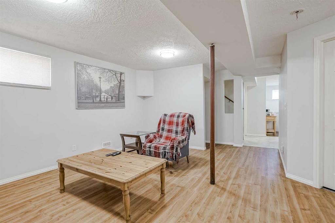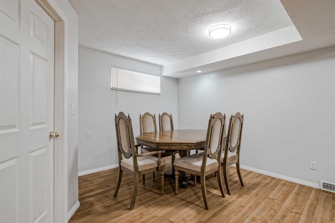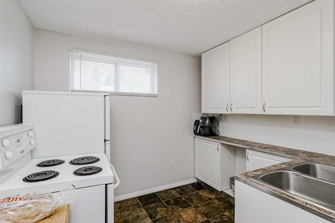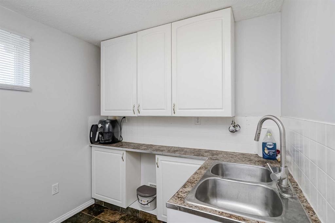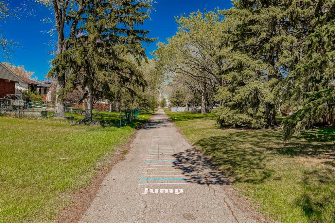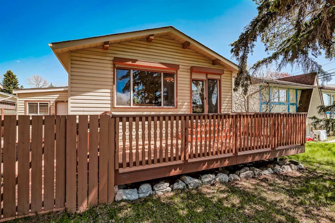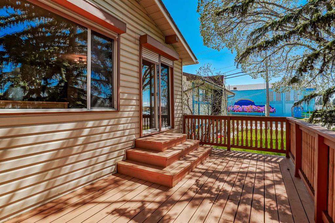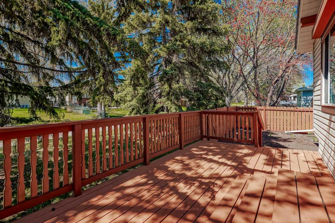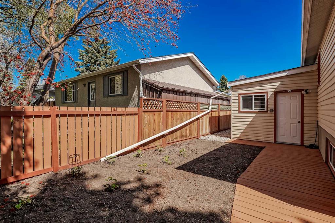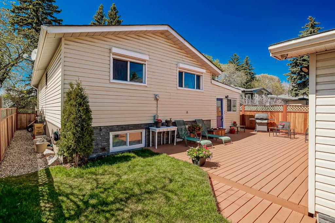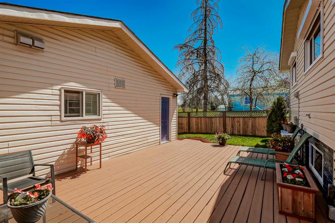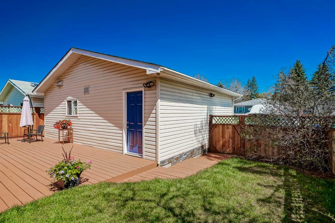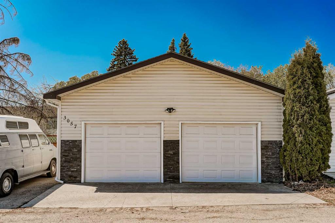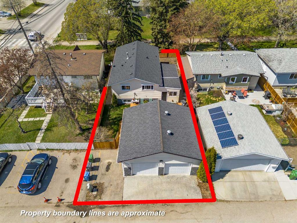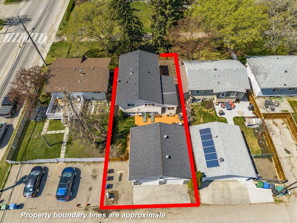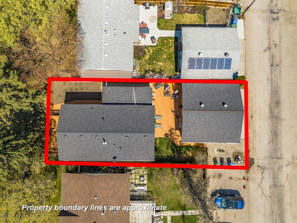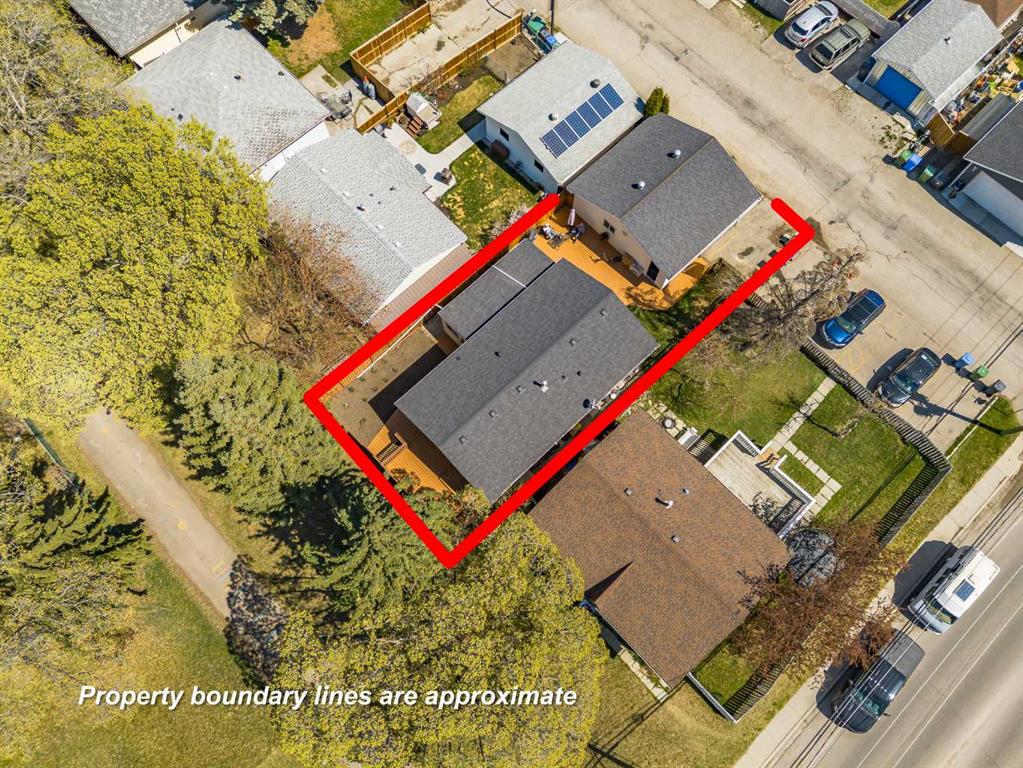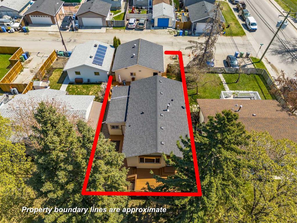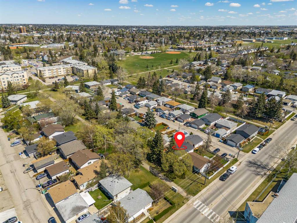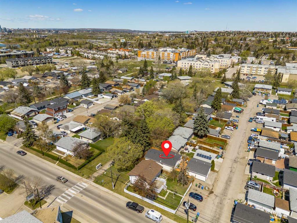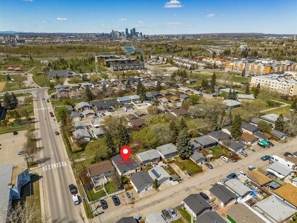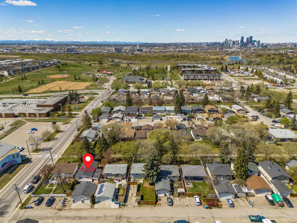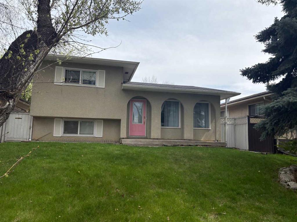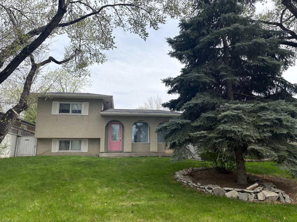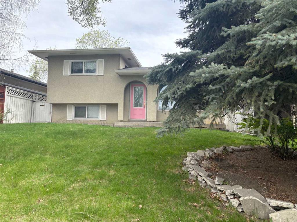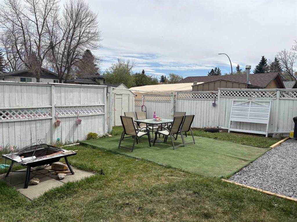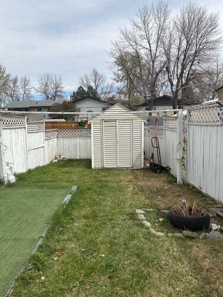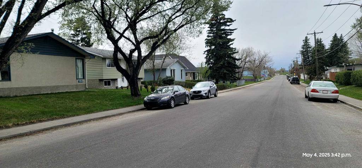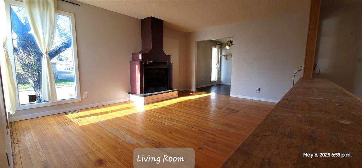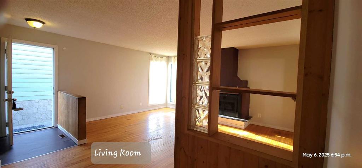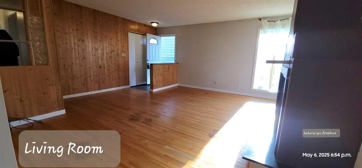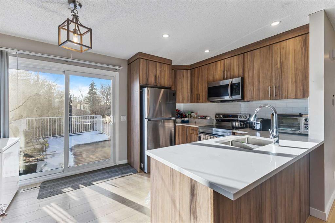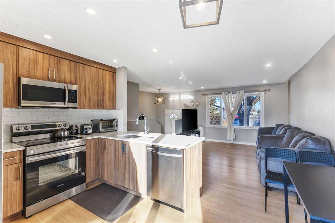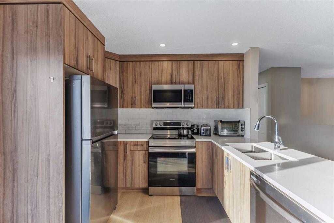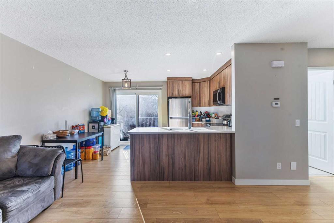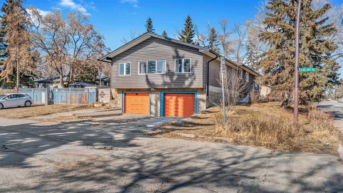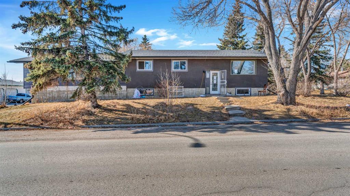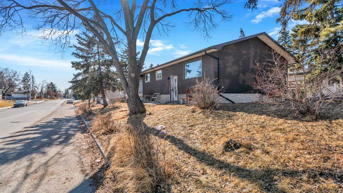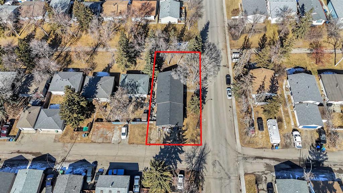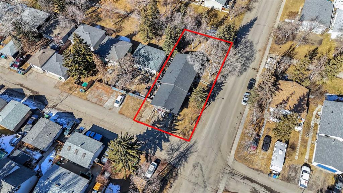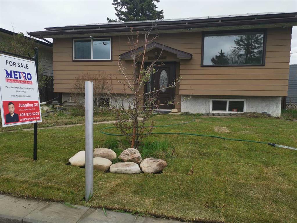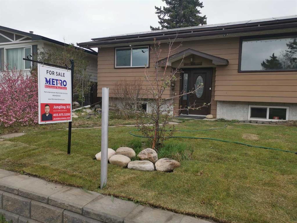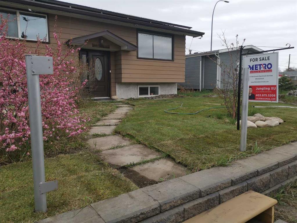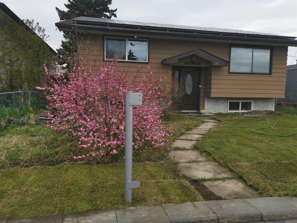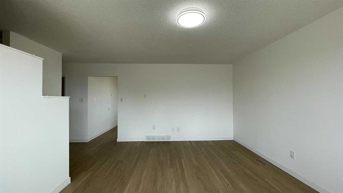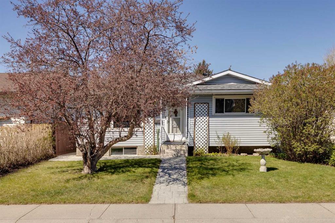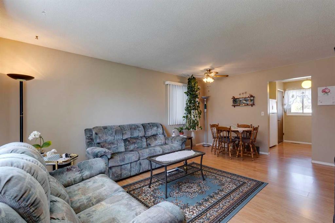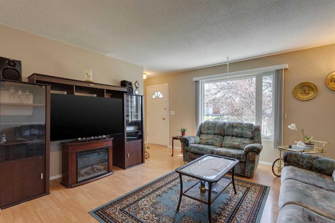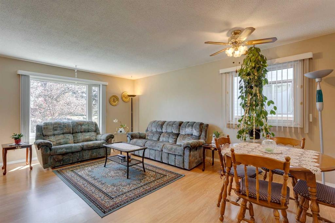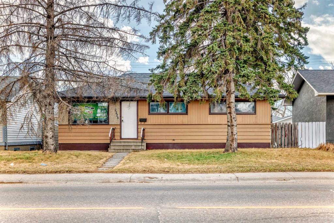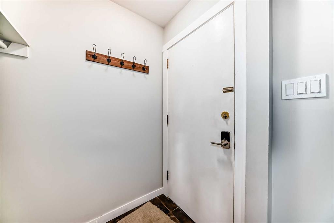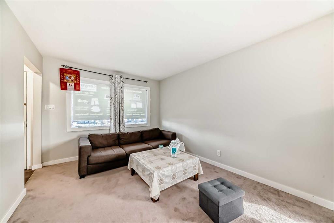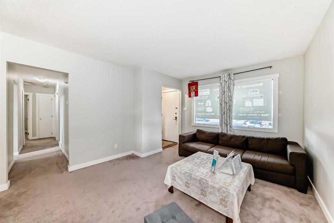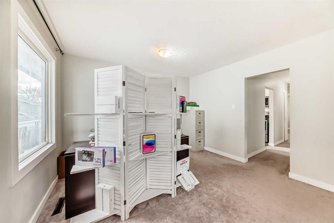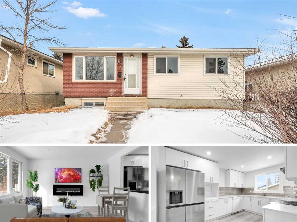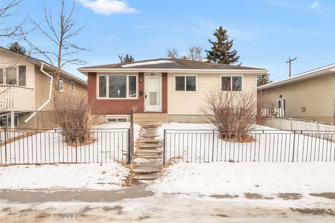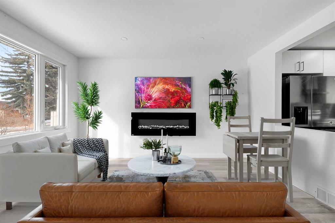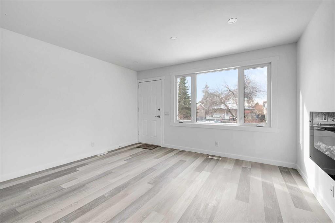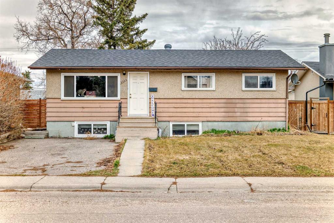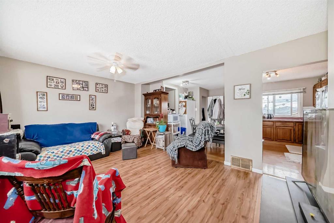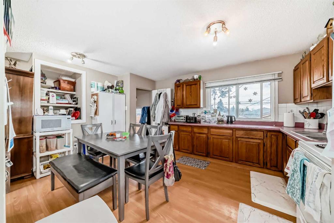3057 30A Street SE
Calgary T2B 0S6
MLS® Number: A2217390
$ 475,000
3
BEDROOMS
2 + 0
BATHROOMS
881
SQUARE FEET
1970
YEAR BUILT
Tucked away on a quiet street in Dover, this charming, well-kept bungalow offers quick access to Deerfoot Trail and all nearby amenities. With numerous upgrades throughout, this home is move-in ready and full of value. The bright and spacious kitchen features newer appliances, while the cozy living room with gleaming hardwood floors opens through patio doors to a sunny, west-facing deck—perfect for relaxing or entertaining. The main floor offers a spacious primary bedroom, a second bedroom, and convenient main floor laundry. The fully finished lower level features an illegal suite with a separate entrance, kitchen, living area, additional laundry, and private bedroom space—ideal for extended family or out-of-town guests. Backing onto and siding a beautiful green space, the property offers extra privacy and room to roam. Enjoy the fenced yard with mature trees, a gas line for BBQs, and an oversized double detached garage —perfect for a workshop and hobby cars. Additional features include roller shutters, new carpet, fresh paint, and much more. An excellent opportunity in a great location—close to schools, shopping, parks, and transit! Check out the 3D tour or book your private showing now!
| COMMUNITY | Dover |
| PROPERTY TYPE | Detached |
| BUILDING TYPE | House |
| STYLE | Bungalow |
| YEAR BUILT | 1970 |
| SQUARE FOOTAGE | 881 |
| BEDROOMS | 3 |
| BATHROOMS | 2.00 |
| BASEMENT | Separate/Exterior Entry, Finished, Full |
| AMENITIES | |
| APPLIANCES | Dishwasher, Electric Stove, Garage Control(s), Refrigerator, Washer/Dryer Stacked, Window Coverings |
| COOLING | None |
| FIREPLACE | N/A |
| FLOORING | Carpet, Hardwood, Slate |
| HEATING | Forced Air |
| LAUNDRY | In Basement, Laundry Room, Main Level, Multiple Locations |
| LOT FEATURES | Back Lane, Back Yard, Front Yard, Landscaped, Lawn, Level, Rectangular Lot |
| PARKING | Double Garage Detached |
| RESTRICTIONS | Utility Right Of Way |
| ROOF | Asphalt Shingle |
| TITLE | Fee Simple |
| BROKER | eXp Realty |
| ROOMS | DIMENSIONS (m) | LEVEL |
|---|---|---|
| Kitchen | 8`8" x 7`5" | Basement |
| Game Room | 15`6" x 12`3" | Basement |
| Bedroom | 13`1" x 8`9" | Basement |
| Flex Space | 9`5" x 9`3" | Basement |
| 3pc Bathroom | 8`11" x 4`10" | Basement |
| Laundry | 9`2" x 7`4" | Basement |
| Living Room | 18`3" x 11`8" | Main |
| Kitchen With Eating Area | 18`0" x 10`0" | Main |
| Bedroom - Primary | 13`9" x 9`6" | Main |
| Bedroom | 10`3" x 9`0" | Main |
| Foyer | 3`9" x 3`1" | Main |
| Mud Room | 22`4" x 9`8" | Main |
| 4pc Bathroom | 9`11" x 4`11" | Main |

