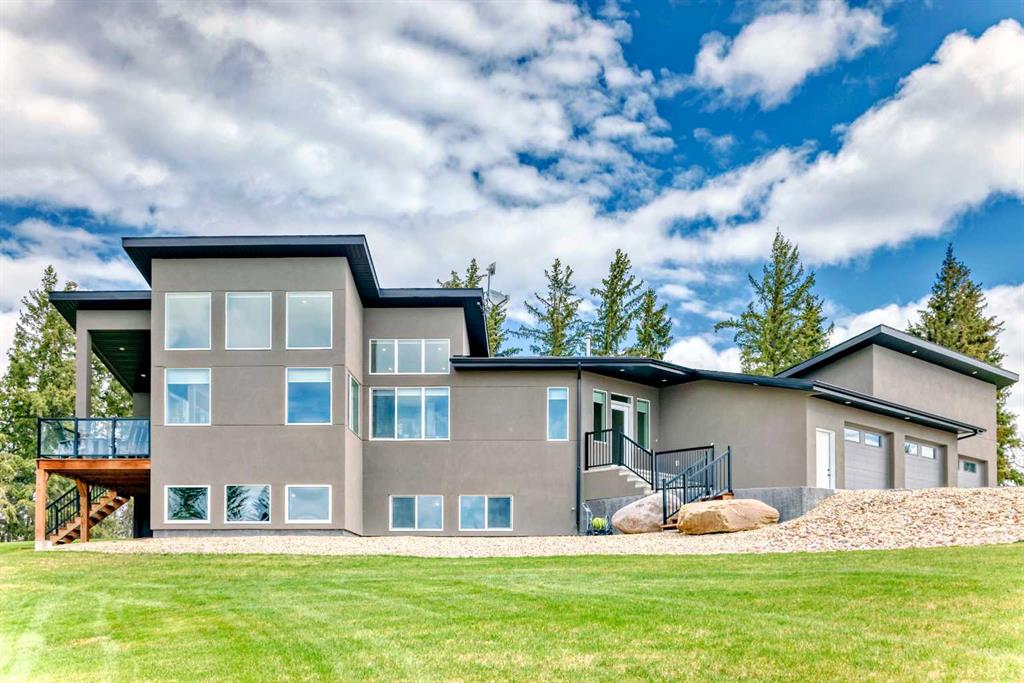305 Wolf Run Drive
Rural Ponoka County T4L 1X9
MLS® Number: A2228980
$ 949,900
2
BEDROOMS
2 + 0
BATHROOMS
1,743
SQUARE FEET
2025
YEAR BUILT
Visit REALTOR® website for additional information. Welcome to refined elegance in this executive walkout bungalow with attached triple car garage, custom built by McGonigal Signature Homes, backing onto the 12th green of Wolf Creek Golf Course, offering luxury & panoramic golf views in the highly sought after Wolf Creek Village. The bright, open layout features 10' ceilings, large windows to take in the stunning views, & a gas fireplace. The chef’s kitchen includes maple cabinetry, quartz counters, a large island with breakfast bar and a butler’s pantry. Enjoy 2 spacious bedrooms, & 2 bathrooms, including a dreamy primary suite with trayed ceiling, a massive walk-in closet, spa-like ensuite with a dual vanity, freestanding tub, large tile shower & private deck access. Also: large mudroom, main floor laundry, triple garage, & unfinished walkout basement with in-floor heat roughed in.
| COMMUNITY | Wolf Creek Village |
| PROPERTY TYPE | Detached |
| BUILDING TYPE | House |
| STYLE | Acreage with Residence, Bungalow |
| YEAR BUILT | 2025 |
| SQUARE FOOTAGE | 1,743 |
| BEDROOMS | 2 |
| BATHROOMS | 2.00 |
| BASEMENT | Full, Unfinished |
| AMENITIES | |
| APPLIANCES | Dishwasher, Electric Range, Microwave, Range Hood, Refrigerator |
| COOLING | None |
| FIREPLACE | Gas |
| FLOORING | Vinyl |
| HEATING | High Efficiency, In Floor Roughed-In, Forced Air, Natural Gas |
| LAUNDRY | Main Level |
| LOT FEATURES | Back Yard, Backs on to Park/Green Space, Cul-De-Sac, Front Yard, Gentle Sloping, Level |
| PARKING | Front Drive, Triple Garage Attached |
| RESTRICTIONS | None Known |
| ROOF | Asphalt Shingle |
| TITLE | Fee Simple |
| BROKER | PG Direct Realty Ltd. |
| ROOMS | DIMENSIONS (m) | LEVEL |
|---|---|---|
| Other | 39`8" x 52`8" | Basement |
| Furnace/Utility Room | 8`5" x 15`8" | Basement |
| 4pc Bathroom | 6`11" x 8`8" | Main |
| 5pc Ensuite bath | 11`11" x 9`11" | Main |
| Bedroom | 10`11" x 9`11" | Main |
| Dining Room | 11`1" x 12`5" | Main |
| Foyer | 7`1" x 9`0" | Main |
| Other | 33`0" x 26`7" | Main |
| Kitchen | 17`11" x 8`10" | Main |
| Laundry | 9`1" x 12`11" | Main |
| Living Room | 13`8" x 22`0" | Main |
| Pantry | 7`11" x 6`11" | Main |
| Bedroom - Primary | 13`0" x 17`9" | Main |
| Walk-In Closet | 6`11" x 7`10" | Main |
























