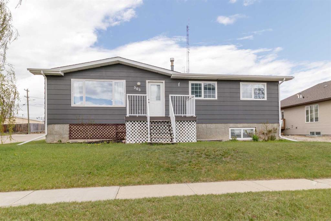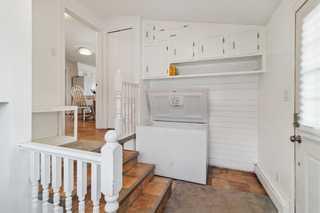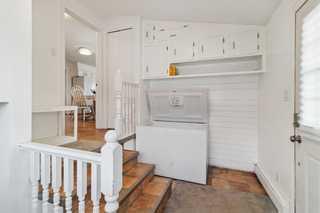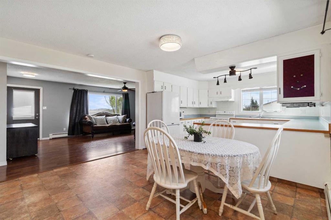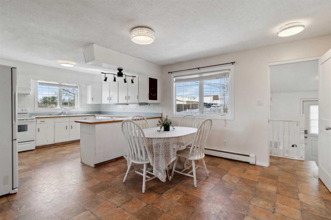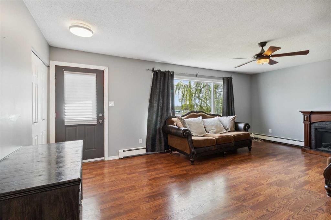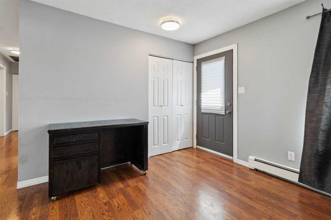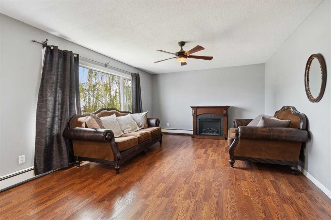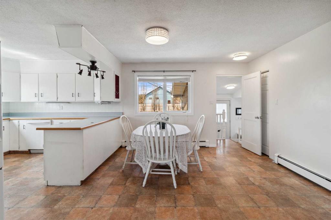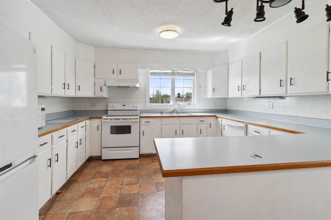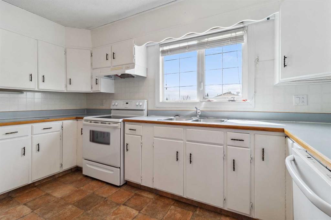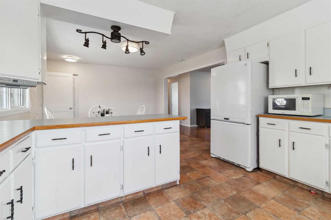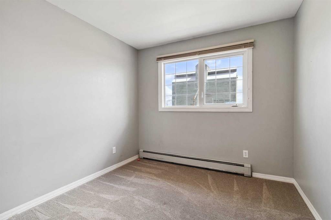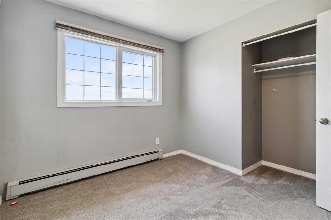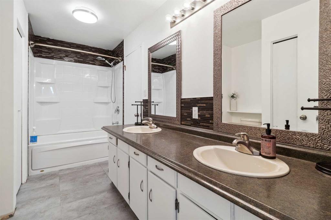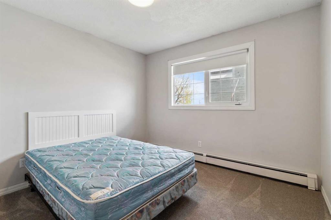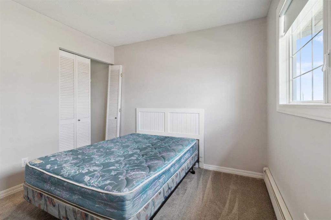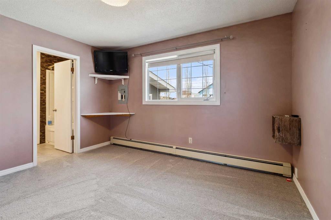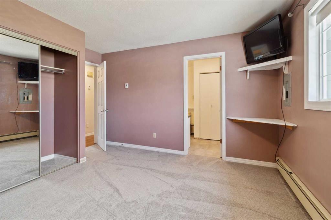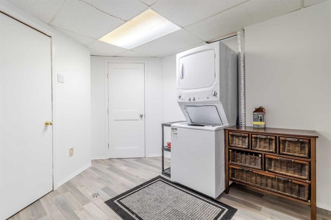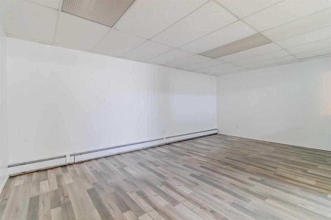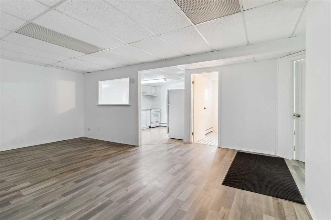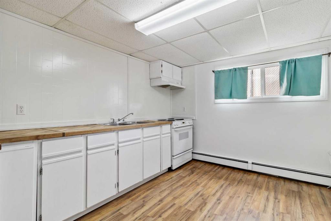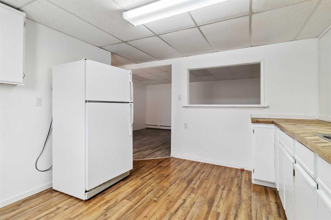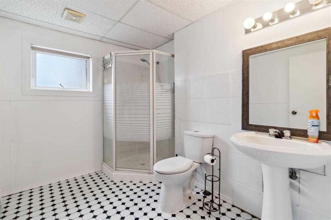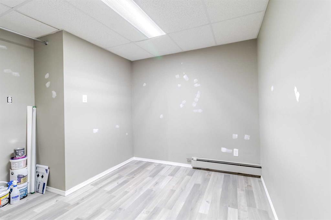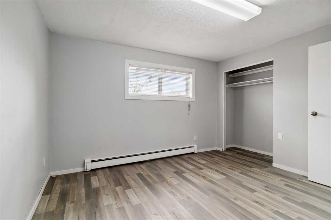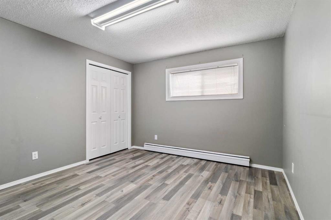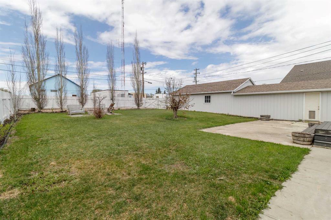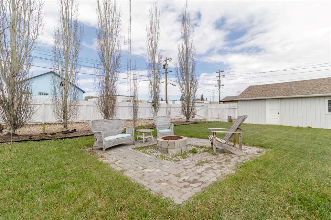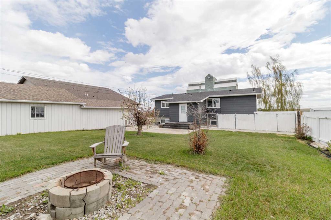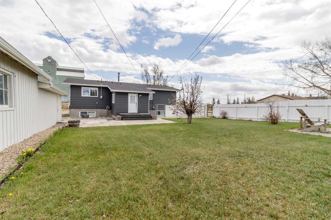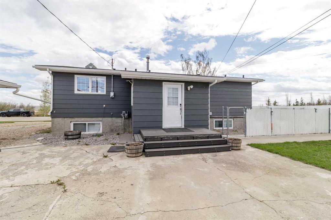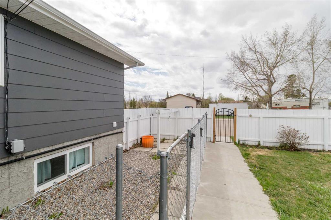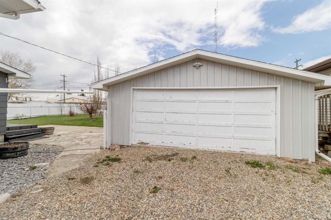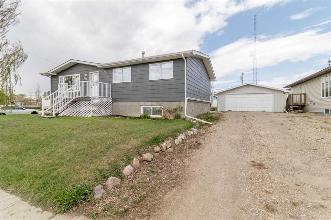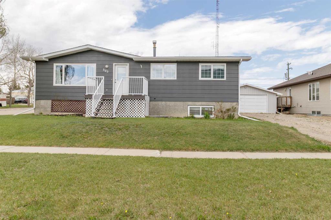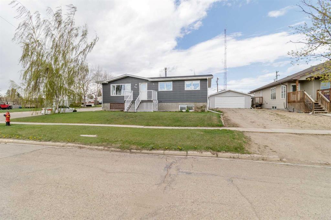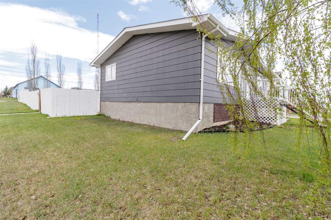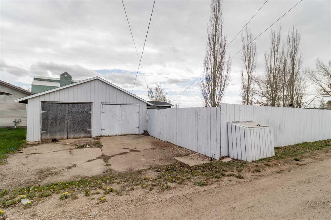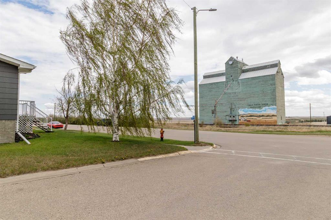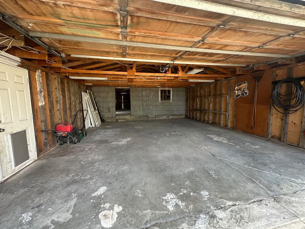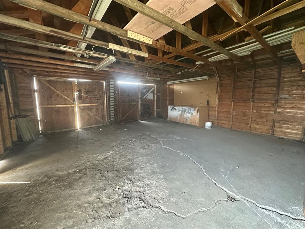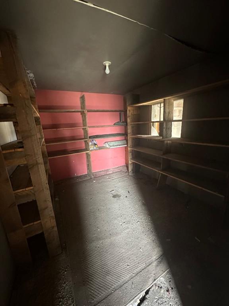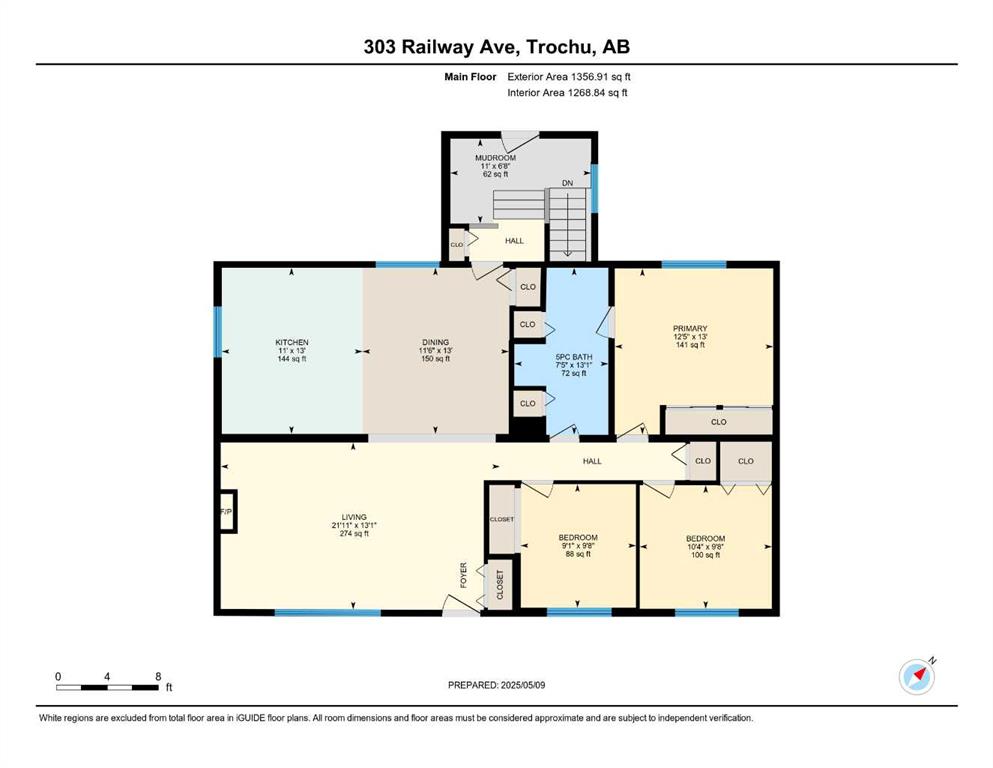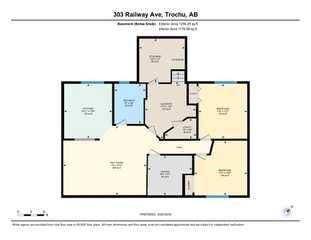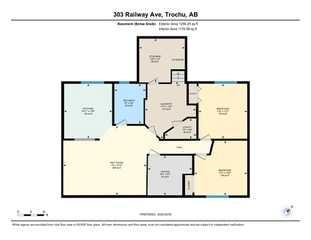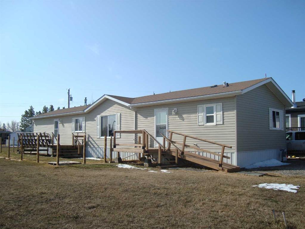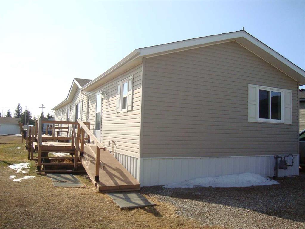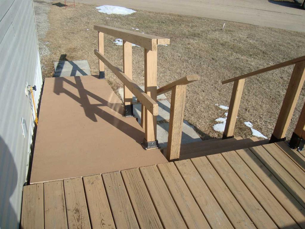$ 329,900
5
BEDROOMS
2 + 0
BATHROOMS
1,357
SQUARE FEET
1976
YEAR BUILT
Welcome to 303 Railway Avenue in Trochu!! An ideal family home with unbeatable features and updates throughout!! This spacious 5-bedroom, 2-bathroom bungalow includes a bright, fully finished 2-bedroom basement suite (illegal), perfect for extended family or rental income. The main floor offers a bright open layout with updated flooring, windows, and a stylish kitchen that flows into the dining area and living room. Step outside to a huge, fully fenced yard with mature trees, an apple fruit tree, and a dedicated dog run—perfect for pets and outdoor lovers. Car enthusiasts or hobbyists will love the rare quadruple car garage and access to RV parking. Numerous functional stylish updates throughout, 2019 water heater, roof shingles replaced in 2022. Situated on a large corner lot in a quiet neighborhood close to amenities, walking paths, entertainment, restaurants, and shopping. This move-in-ready home is packed with space, value, and opportunity.
| COMMUNITY | |
| PROPERTY TYPE | Detached |
| BUILDING TYPE | House |
| STYLE | Bungalow |
| YEAR BUILT | 1976 |
| SQUARE FOOTAGE | 1,357 |
| BEDROOMS | 5 |
| BATHROOMS | 2.00 |
| BASEMENT | Finished, Full |
| AMENITIES | |
| APPLIANCES | Dishwasher, Dryer, Electric Stove, Refrigerator, Washer/Dryer, Window Coverings |
| COOLING | None |
| FIREPLACE | N/A |
| FLOORING | Carpet, Laminate, Linoleum |
| HEATING | Baseboard, Boiler, Hot Water, Natural Gas, Zoned |
| LAUNDRY | Common Area, In Basement, In Hall |
| LOT FEATURES | Back Lane, Back Yard, Few Trees, Front Yard, Landscaped, Lawn, Street Lighting |
| PARKING | Alley Access, Driveway, Front Drive, Garage Faces Front, Garage Faces Rear, Gravel Driveway, Off Street, On Street, Outside, Oversized, Parking Pad, Quad or More Detached, RV Access/Parking, Workshop in Garage |
| RESTRICTIONS | None Known |
| ROOF | Asphalt Shingle |
| TITLE | Fee Simple |
| BROKER | RE/MAX real estate central alberta |
| ROOMS | DIMENSIONS (m) | LEVEL |
|---|---|---|
| Game Room | 15`10" x 19`0" | Basement |
| Kitchen | 12`6" x 10`11" | Basement |
| Bedroom | 12`5" x 12`1" | Basement |
| Den | 9`1" x 10`1" | Basement |
| Bedroom | 12`7" x 11`2" | Basement |
| 3pc Bathroom | Basement | |
| Laundry | 13`1" x 11`7" | Basement |
| Storage | 10`5" x 10`0" | Basement |
| Furnace/Utility Room | 4`8" x 7`2" | Basement |
| Kitchen | 13`0" x 11`0" | Main |
| Living Room | 13`1" x 21`11" | Main |
| Dining Room | 13`6" x 11`0" | Main |
| 5pc Bathroom | Main | |
| Bedroom | 9`8" x 9`1" | Main |
| Bedroom | 9`8" x 10`4" | Main |
| Bedroom - Primary | 13`0" x 12`5" | Main |
| Mud Room | 6`8" x 11`0" | Main |

