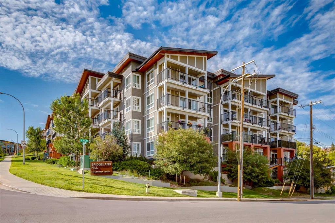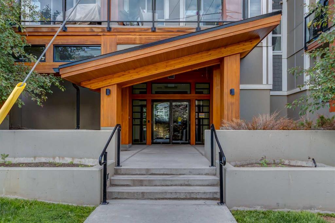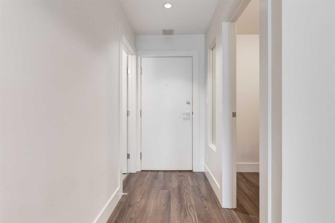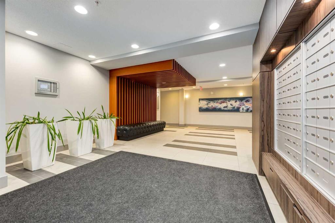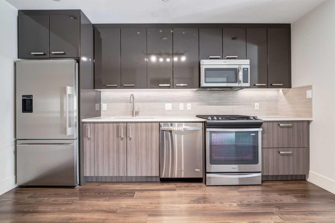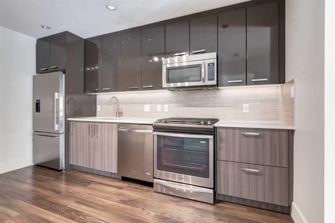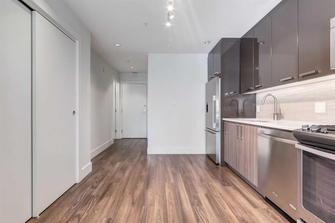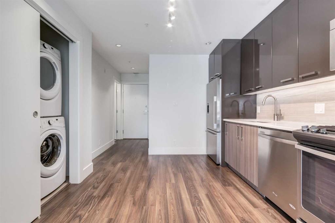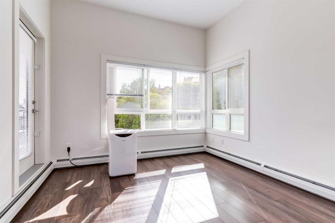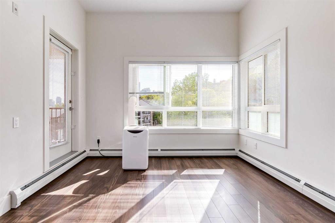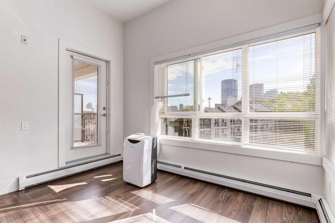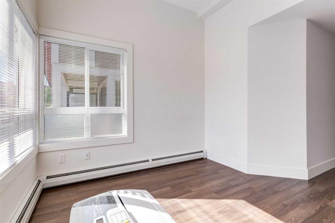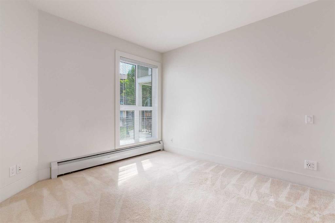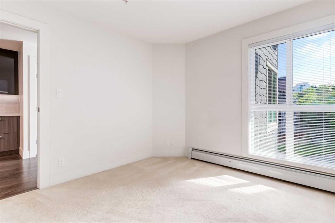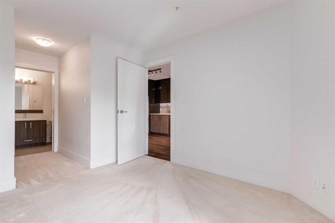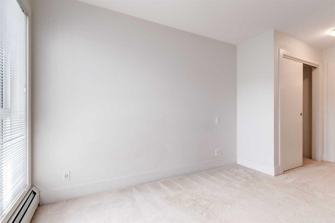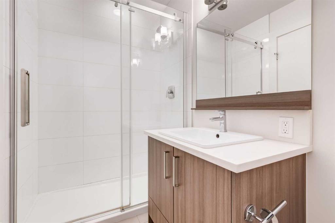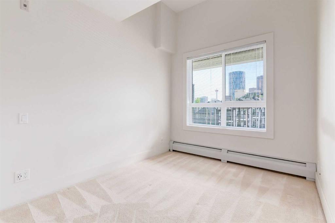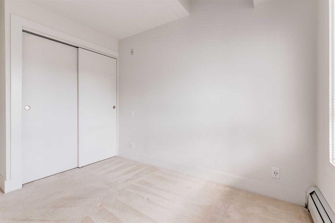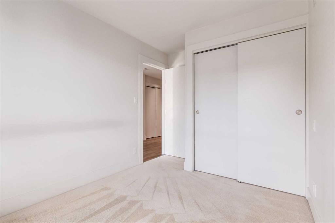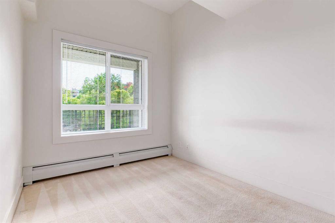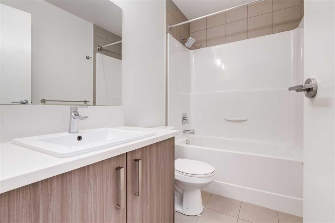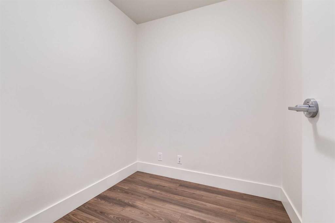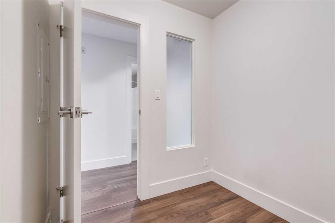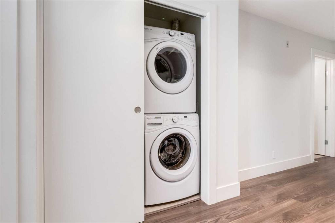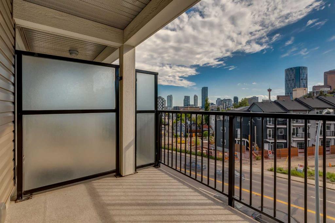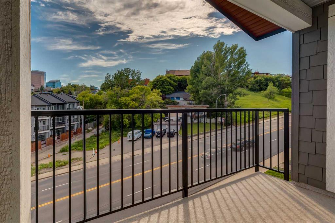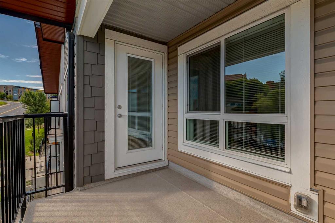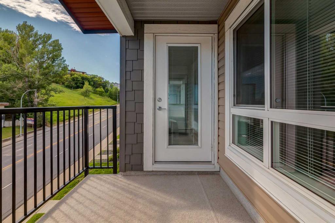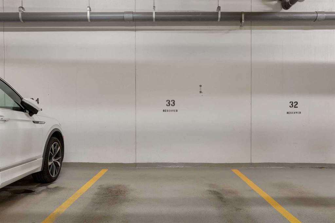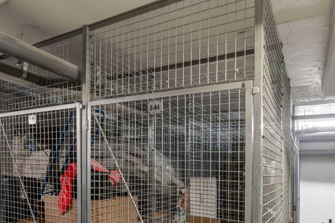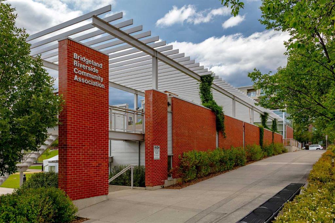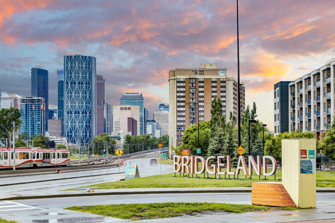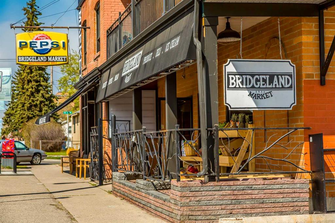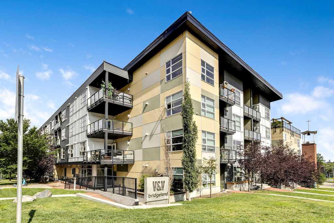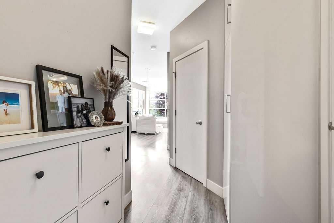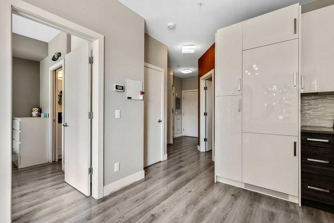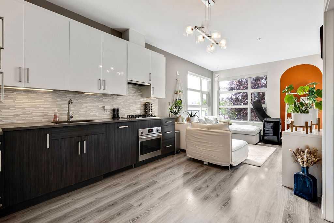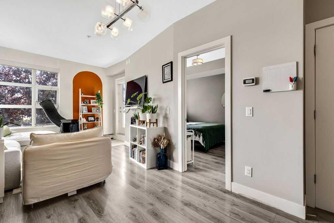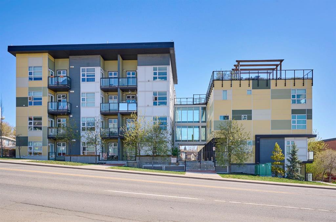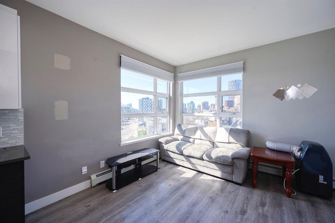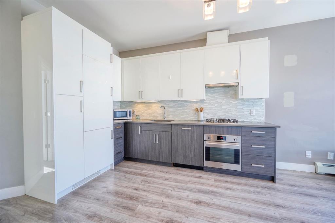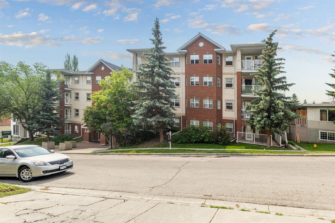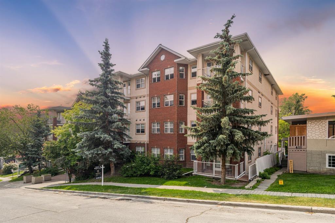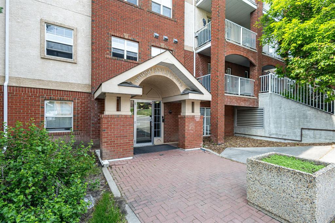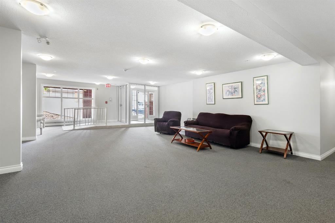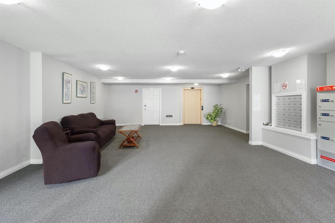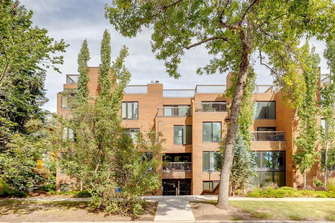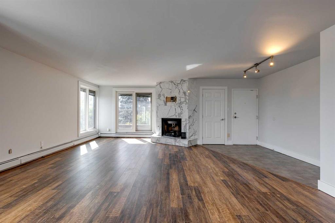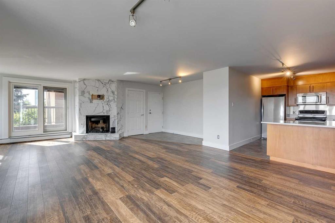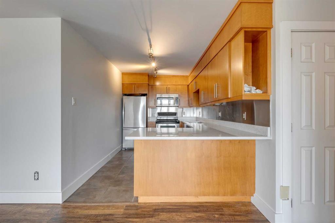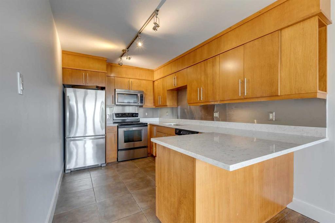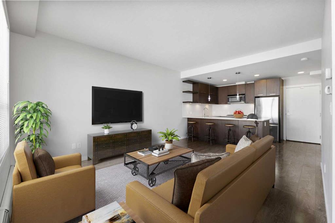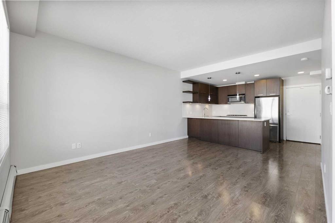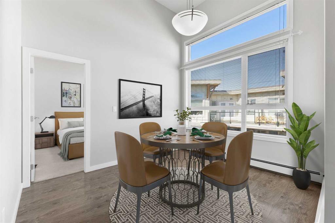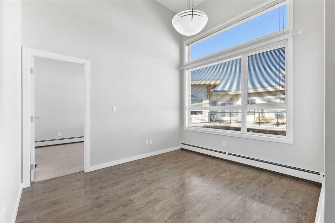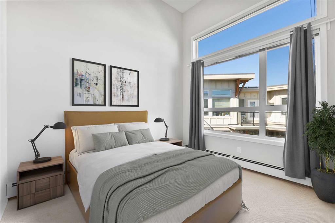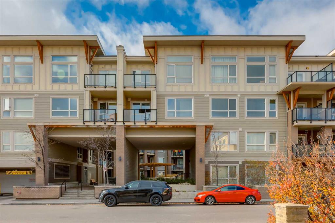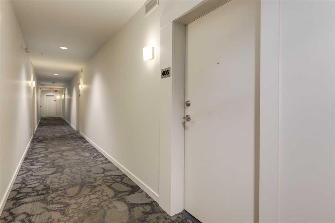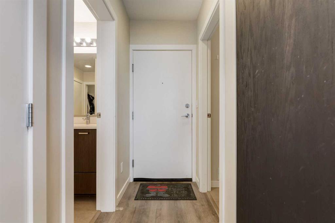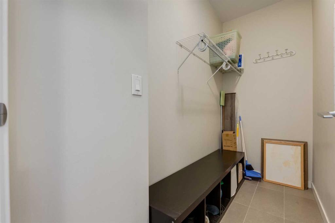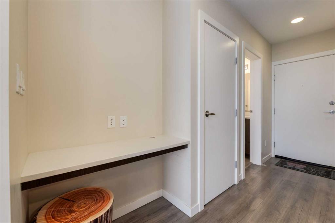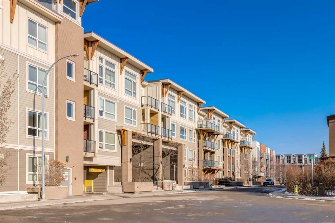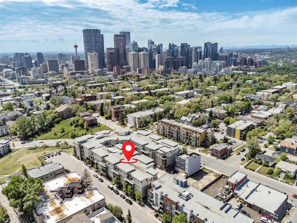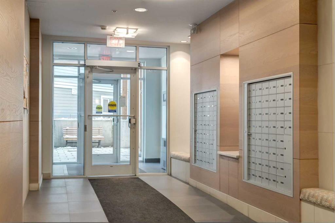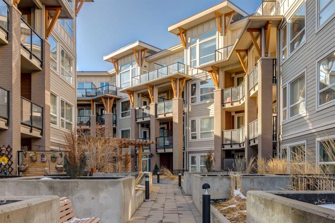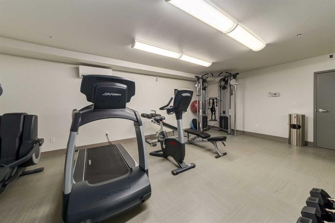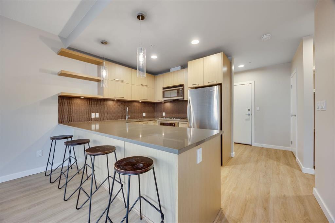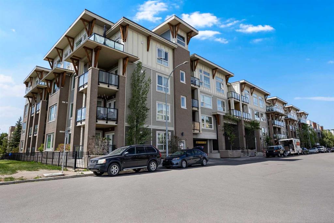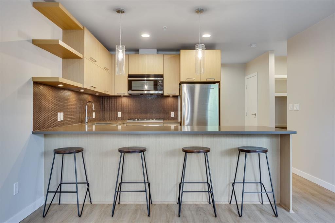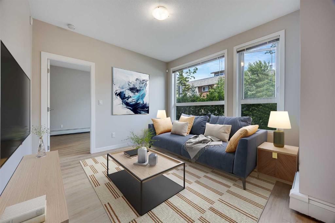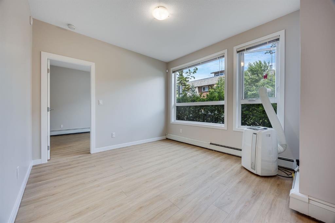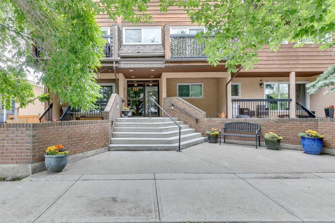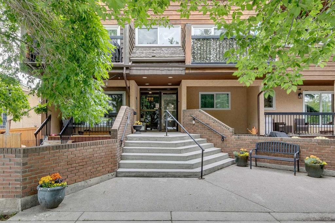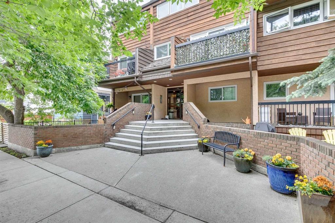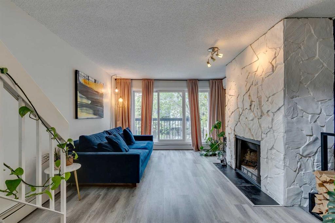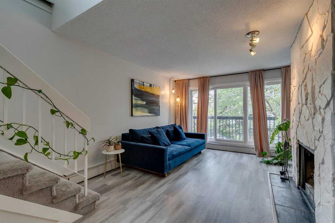303, 510 Edmonton Trail NE
Calgary T2E 3H1
MLS® Number: A2235833
$ 385,000
2
BEDROOMS
2 + 0
BATHROOMS
759
SQUARE FEET
2016
YEAR BUILT
City Views that do not quit are enjoyed from this sought after Bridgeland home. This superior Top Floor 2 bedroom plus den, 2 full bathroom home has 11 foot vaults in the living room and secondary bedroom. Featuring a modern open galley kitchen with Stainless steel appliances, gas stove, quartz countertops, and sleek laminate floors. Oversized windows flood this home with natural light.Bridgeland is just a few minutes from downtown; you can enjoy nearby parks, great shopping and some of Calgary's hottest new cafes and restaurants. There is an abundance of oversized windows to enjoy the city views and natural light. The west and north facing balconies presents you with beautiful downtown views and a generous outdoor living space. Master bedroom includes a good size closet and a 3 pc en-suite bathroom. Building Amenities include, bicycle storage, and access to a gorgeous courtyard and a private fitness facility and much more. Secured underground parking stall, a storage locker, and Visitor Parking in the Parkade.
| COMMUNITY | Bridgeland/Riverside |
| PROPERTY TYPE | Apartment |
| BUILDING TYPE | Low Rise (2-4 stories) |
| STYLE | Single Level Unit |
| YEAR BUILT | 2016 |
| SQUARE FOOTAGE | 759 |
| BEDROOMS | 2 |
| BATHROOMS | 2.00 |
| BASEMENT | |
| AMENITIES | |
| APPLIANCES | Dishwasher, Dryer, Gas Range, Microwave Hood Fan, Refrigerator, Washer, Window Coverings |
| COOLING | None |
| FIREPLACE | N/A |
| FLOORING | Carpet, Ceramic Tile, Laminate |
| HEATING | Baseboard, Natural Gas |
| LAUNDRY | In Unit |
| LOT FEATURES | |
| PARKING | Heated Garage, Paved, Titled, Underground |
| RESTRICTIONS | Pet Restrictions or Board approval Required |
| ROOF | |
| TITLE | Fee Simple |
| BROKER | Bow Realty |
| ROOMS | DIMENSIONS (m) | LEVEL |
|---|---|---|
| 3pc Ensuite bath | 8`7" x 5`0" | Main |
| 4pc Bathroom | 8`7" x 4`11" | Main |
| Balcony | 10`3" x 6`9" | Main |
| Bedroom | 8`4" x 12`5" | Main |
| Dining Room | 7`0" x 13`7" | Main |
| Foyer | 4`1" x 7`0" | Main |
| Kitchen | 3`11" x 13`7" | Main |
| Living Room | 11`1" x 17`11" | Main |
| Laundry | 3`3" x 5`11" | Main |
| Office | 7`0" x 6`7" | Main |
| Bedroom - Primary | 9`10" x 17`4" | Main |

