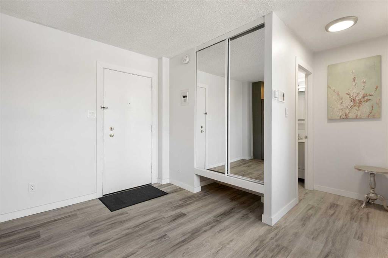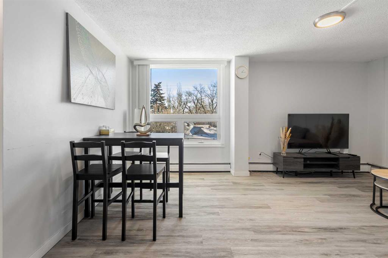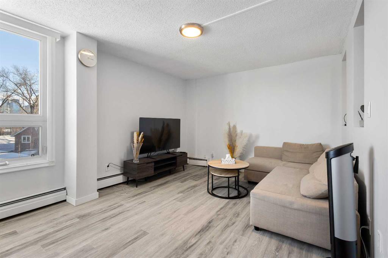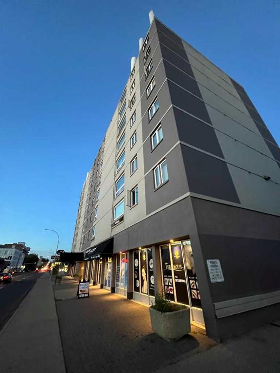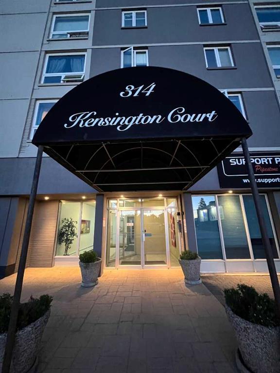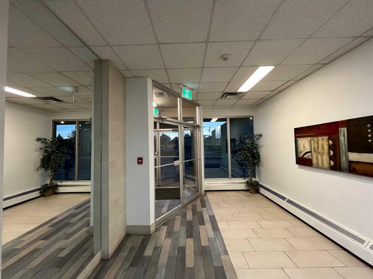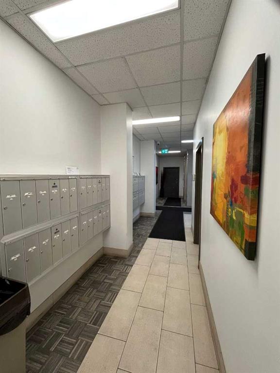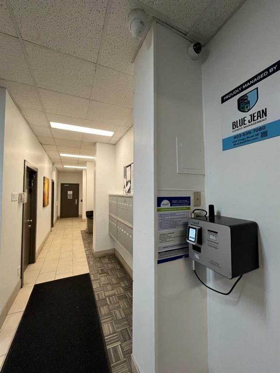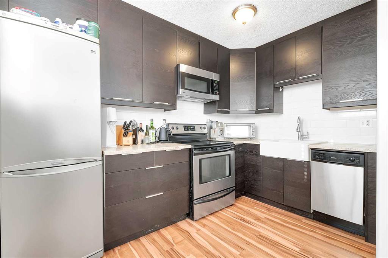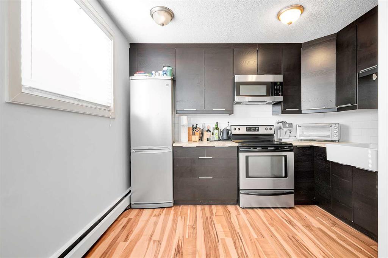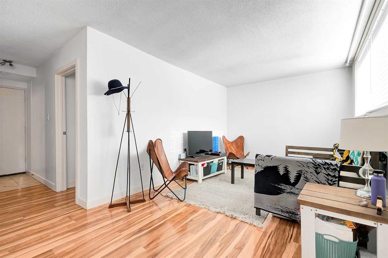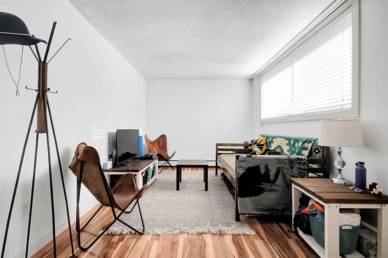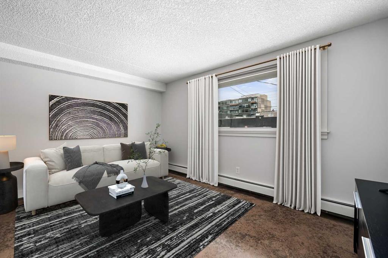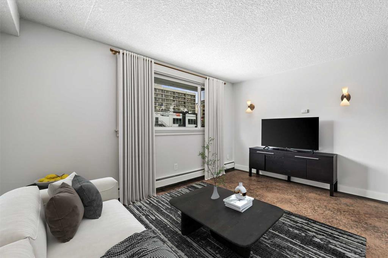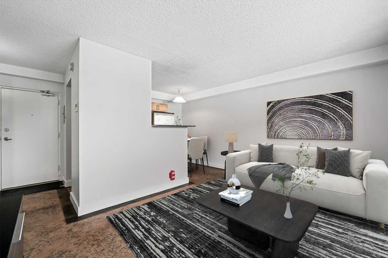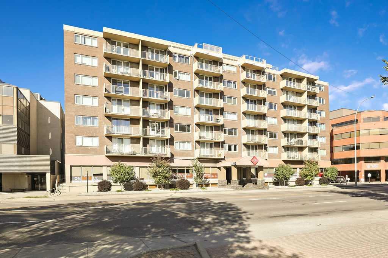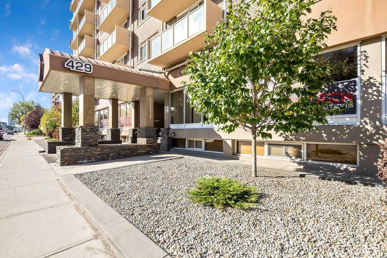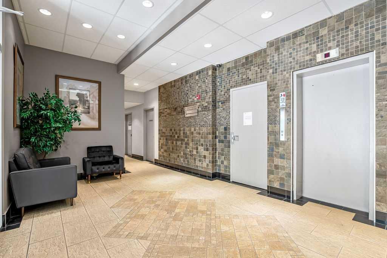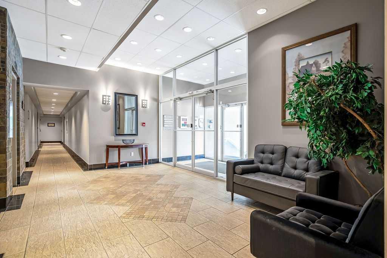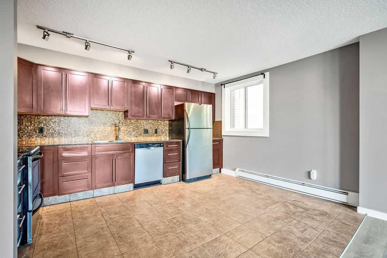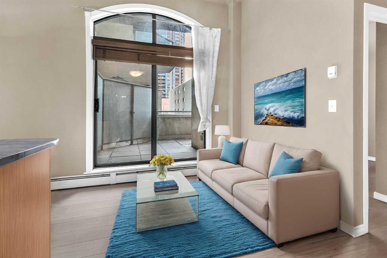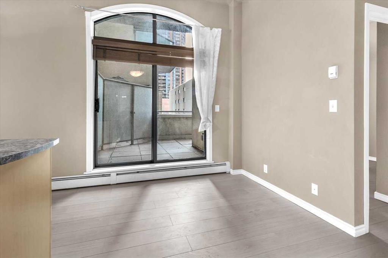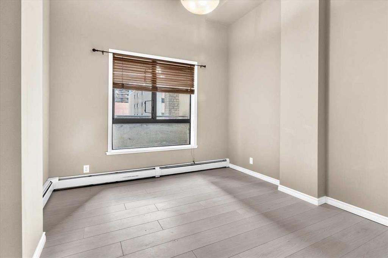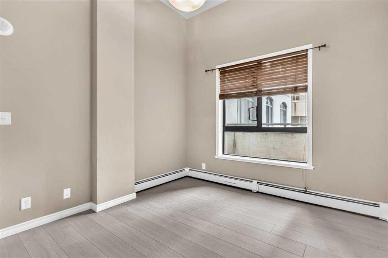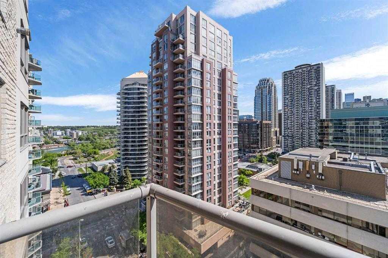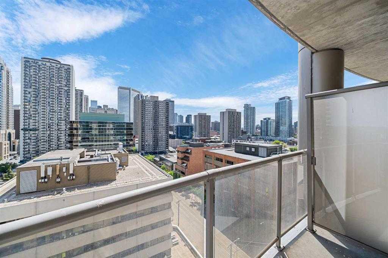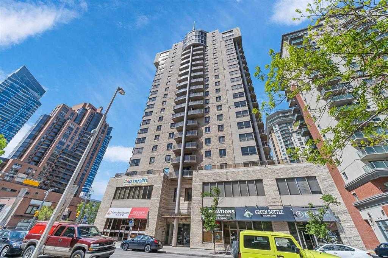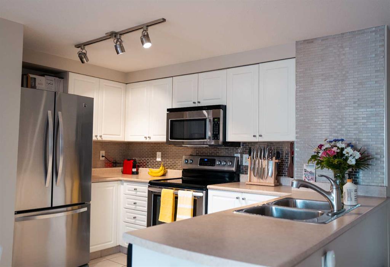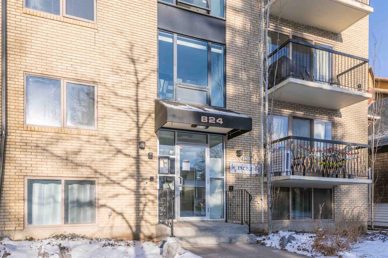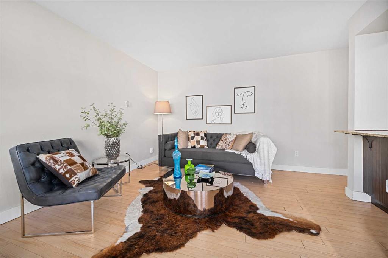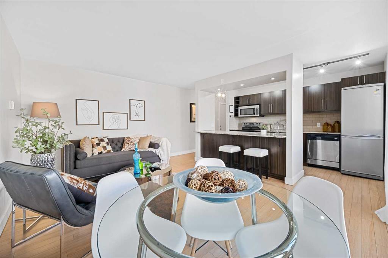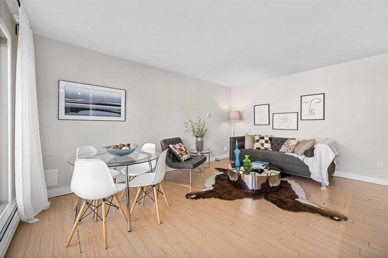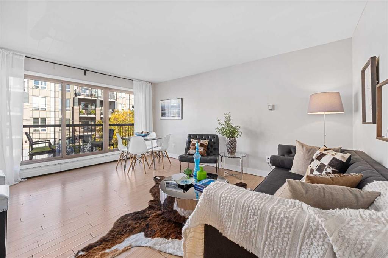303, 1222 Kensington Close NW
Calgary T2N 3J7
MLS® Number: A2193835
$ 259,000
1
BEDROOMS
1 + 0
BATHROOMS
514
SQUARE FEET
1978
YEAR BUILT
Welcome to Kensington Plaza! Your new home in the heart of one of Calgary’s trendiest neighbourhoods, Kensington. Located just steps away from some of the city’s top restaurants, eclectic shops, cozy cafes, and convenient transit options. This quiet west-facing unit offers a cozy patio, abundant natural light and looks onto a beautiful green space across from the complex. This recently updated 1-bedroom, 1-bathroom unit is a perfect blend of modern living and vibrant city life. Step inside to find solid oak hardwood floors throughout the space. The kitchen features sleek stainless steel appliances. The spacious bedroom includes a walk-in closet with a convenient in suite stacked washer and dryer. The bathroom is well equipped and includes a jetted tub. For outdoor enthusiasts, enjoy a short walk to the Bow River, where you can explore expansive walking and biking paths. With downtown just a leisurely stroll away, this condo is the ideal choice for those seeking a vibrant lifestyle in a prime location. The unit also has an assigned parking stall that is equipped with plug in for added convenience. This condo has low fees which include utilities such as heat, water and sewer. Contact your favorite realtor to book a showing!
| COMMUNITY | Hillhurst |
| PROPERTY TYPE | Apartment |
| BUILDING TYPE | Low Rise (2-4 stories) |
| STYLE | Low-Rise(1-4) |
| YEAR BUILT | 1978 |
| SQUARE FOOTAGE | 514 |
| BEDROOMS | 1 |
| BATHROOMS | 1.00 |
| BASEMENT | |
| AMENITIES | |
| APPLIANCES | Dishwasher, Dryer, Electric Stove, Range Hood, Refrigerator, Washer, Window Coverings |
| COOLING | None |
| FIREPLACE | N/A |
| FLOORING | Hardwood |
| HEATING | Baseboard, Natural Gas |
| LAUNDRY | Common Area, In Unit |
| LOT FEATURES | |
| PARKING | Assigned, Off Street, Paved, Plug-In, Stall |
| RESTRICTIONS | Pet Restrictions or Board approval Required |
| ROOF | Asphalt Shingle |
| TITLE | Fee Simple |
| BROKER | CIR Realty |
| ROOMS | DIMENSIONS (m) | LEVEL |
|---|---|---|
| 4pc Bathroom | 7`3" x 5`1" | Main |
| Bedroom - Primary | 10`1" x 9`5" | Main |
| Dining Room | 9`3" x 7`8" | Main |
| Kitchen | 9`3" x 7`8" | Main |
| Laundry | 8`5" x 5`0" | Main |
| Living Room | 10`6" x 11`1" | Main |




















