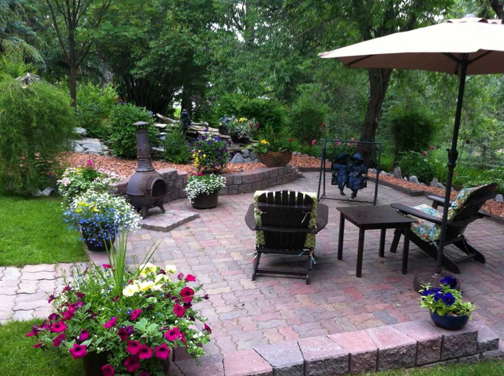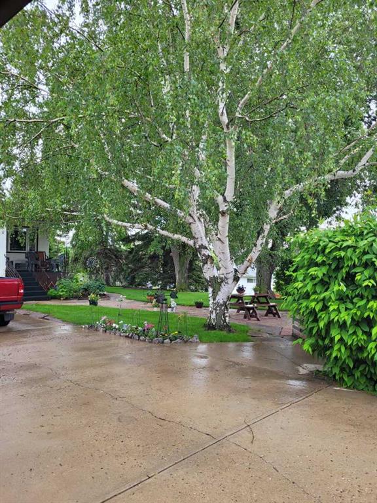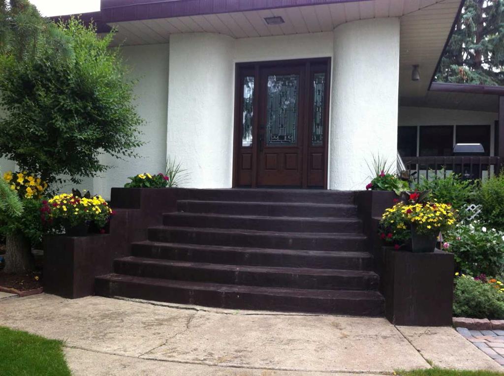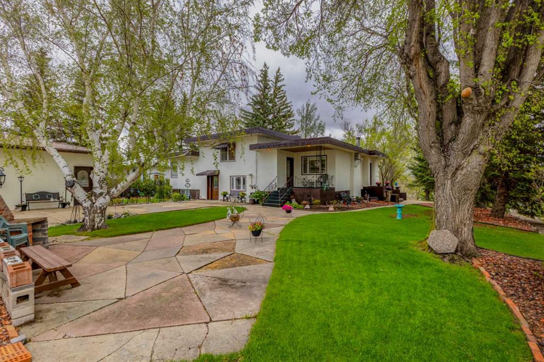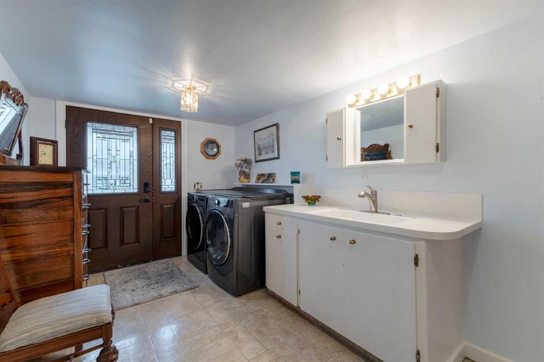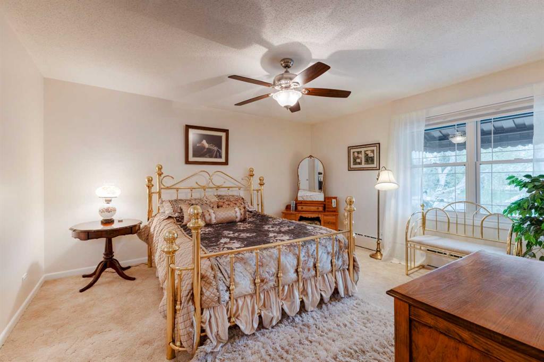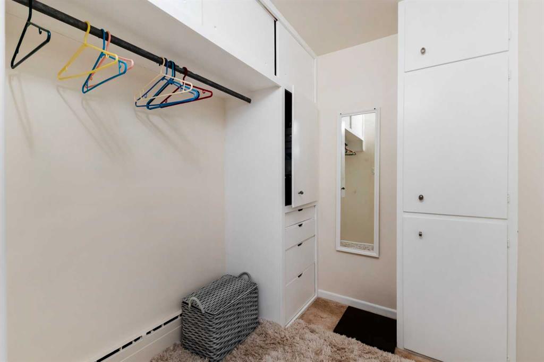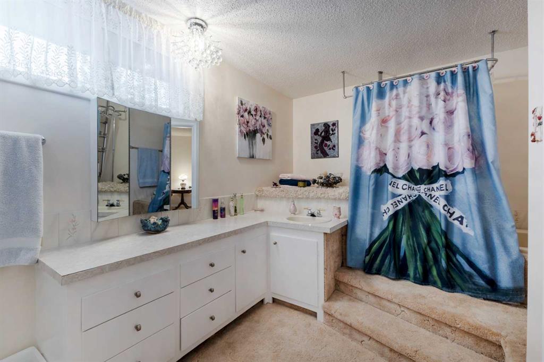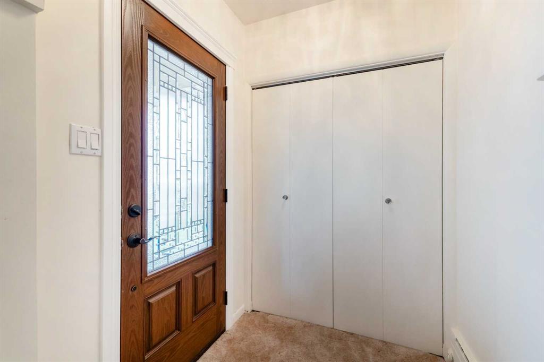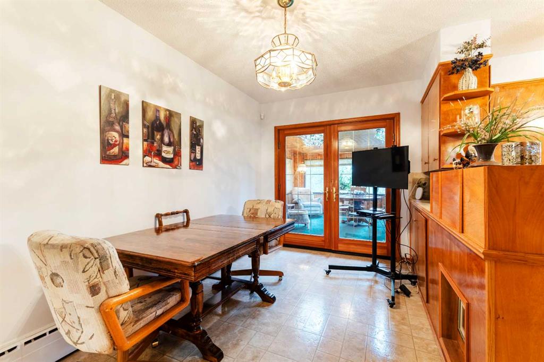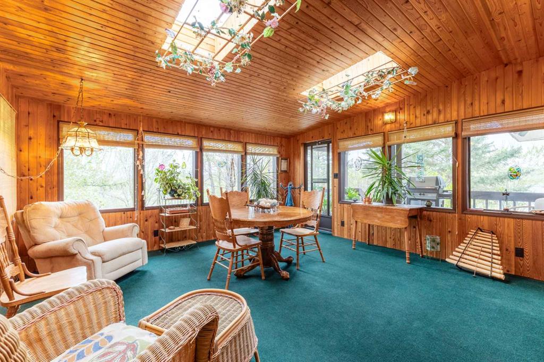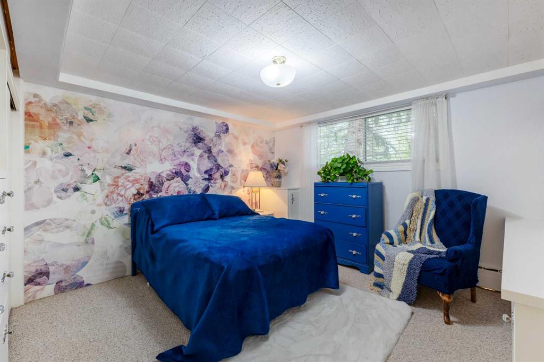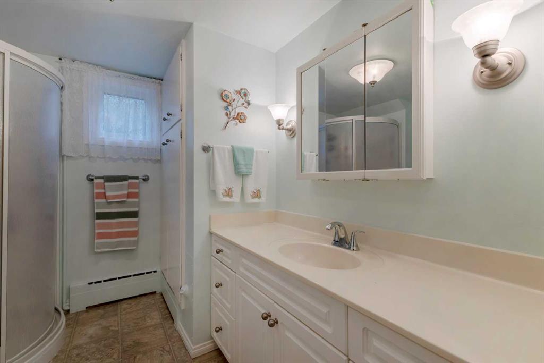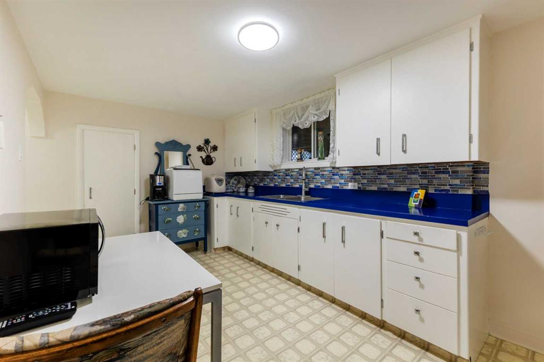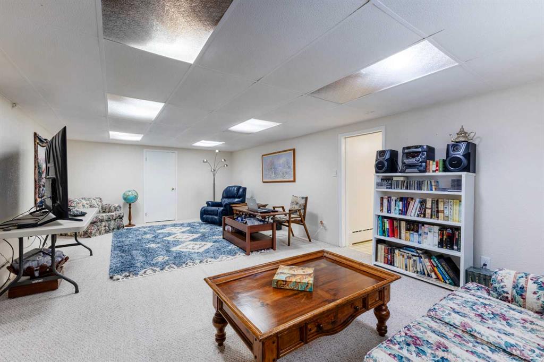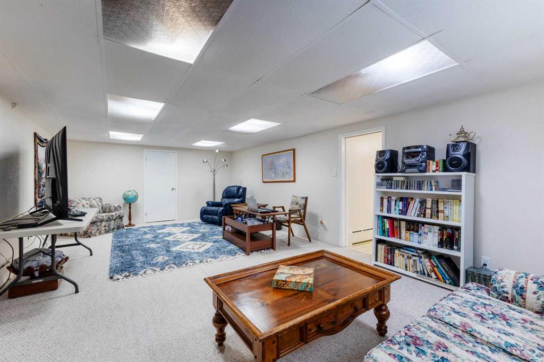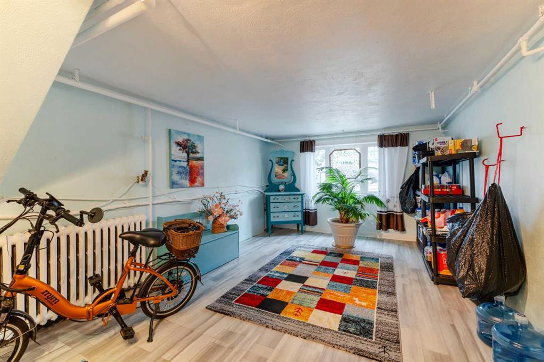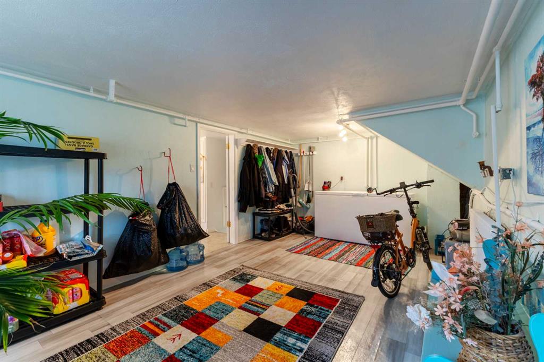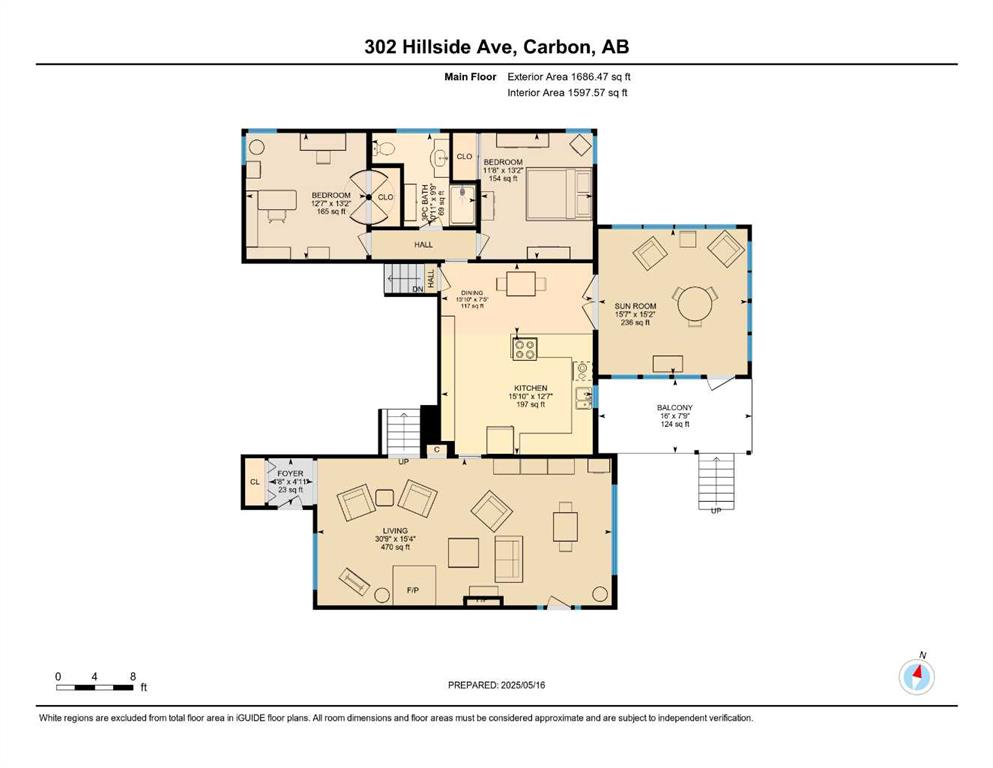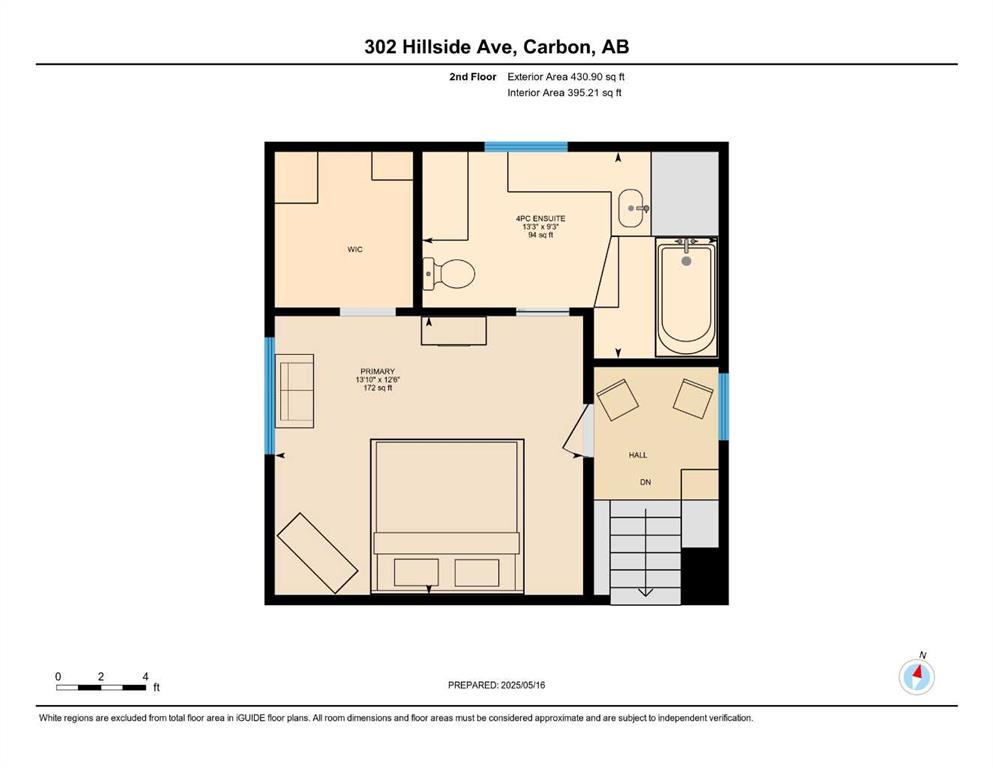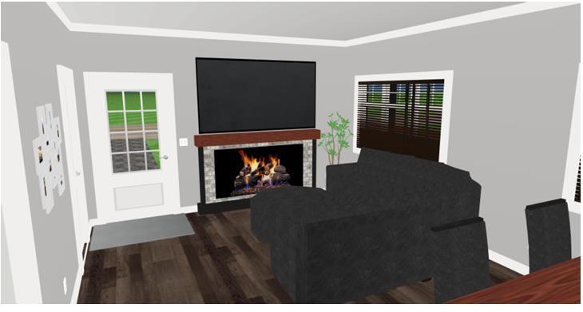$ 449,000
5
BEDROOMS
3 + 0
BATHROOMS
2,506
SQUARE FEET
1970
YEAR BUILT
Welcome to this beautifully maintained 5-bedroom, 3-bathroom home nestled on a stunning corner lot in the heart of Carbon. Set on a peaceful, well-treed property with exceptional privacy, this home is the perfect retreat for growing families or those seeking space, comfort, and tranquility. Step outside and enjoy the lush, landscaped yard featuring a serene pond, garden shed, and a cozy terrace — ideal for relaxing summer evenings. The highlight of outdoor living is the charming 3-season sunroom where you can sip your morning coffee, listen to the birds, and take in the beauty of nature around you. Inside, the home offers an impressive amount of living space. With five generously sized bedrooms and three bathrooms — including two that have been recently upgraded — this home is perfectly suited for even the largest families. The floorplan is both functional and flexible, with plenty of room to spread out. The property also features an oversized double detached garage, equipped with in-floor heating and a durable metal roof — perfect for projects, storage, or keeping vehicles cozy in the winter. Recent updates include all new windows and doors (2021), and a new roof installed in 2010, offering peace of mind for years to come. Whether you're looking for privacy, space, or a connection to nature, this meticulously cared-for property delivers it all. Don’t miss your chance to own this unique gem in Carbon — where comfort meets countryside charm.
| COMMUNITY | |
| PROPERTY TYPE | Detached |
| BUILDING TYPE | House |
| STYLE | 4 Level Split |
| YEAR BUILT | 1970 |
| SQUARE FOOTAGE | 2,506 |
| BEDROOMS | 5 |
| BATHROOMS | 3.00 |
| BASEMENT | Finished, Full, Suite |
| AMENITIES | |
| APPLIANCES | Dishwasher, Dryer, Freezer, Microwave, Refrigerator, Stove(s), Washer, Window Coverings |
| COOLING | None |
| FIREPLACE | Wood Burning Stove |
| FLOORING | Carpet, Linoleum |
| HEATING | Boiler, Natural Gas |
| LAUNDRY | Main Level |
| LOT FEATURES | Corner Lot, Gentle Sloping, Landscaped, Private, Treed |
| PARKING | Double Garage Detached |
| RESTRICTIONS | None Known |
| ROOF | Asphalt |
| TITLE | Fee Simple |
| BROKER | Royal LePage Wildrose Real Estate-Drumheller |
| ROOMS | DIMENSIONS (m) | LEVEL |
|---|---|---|
| 3pc Bathroom | 8`7" x 8`10" | Basement |
| Bedroom | 13`9" x 12`5" | Basement |
| Bedroom | 12`2" x 12`2" | Basement |
| Kitchen | 8`10" x 16`3" | Basement |
| Game Room | 25`9" x 14`4" | Basement |
| Storage | 8`11" x 3`8" | Basement |
| Storage | 4`0" x 5`5" | Basement |
| Storage | 4`0" x 5`6" | Basement |
| Storage | 6`11" x 15`4" | Basement |
| Furnace/Utility Room | 5`11" x 11`9" | Basement |
| Den | 19`9" x 11`1" | Lower |
| Laundry | 15`0" x 8`2" | Lower |
| 3pc Bathroom | 10`11" x 9`9" | Main |
| Balcony | 16`0" x 7`9" | Main |
| Bedroom | 12`7" x 13`2" | Main |
| Bedroom | 11`8" x 13`2" | Main |
| Dining Room | 15`10" x 7`5" | Main |
| Foyer | 4`8" x 4`11" | Main |
| Kitchen | 15`10" x 12`7" | Main |
| Living Room | 30`9" x 15`4" | Main |
| Sunroom/Solarium | 15`7" x 15`2" | Main |
| 4pc Ensuite bath | 13`3" x 9`3" | Second |
| Bedroom - Primary | 13`10" x 12`6" | Second |



