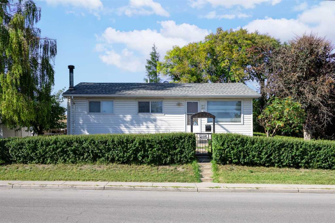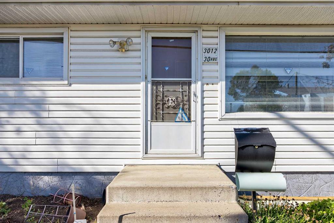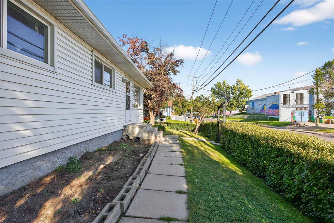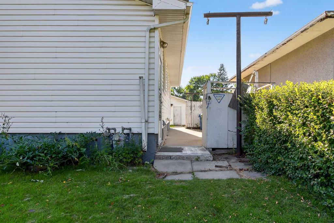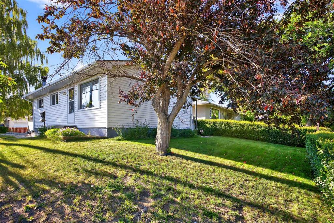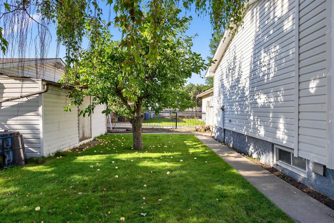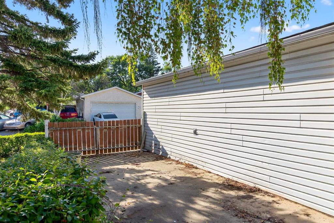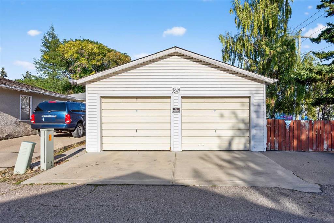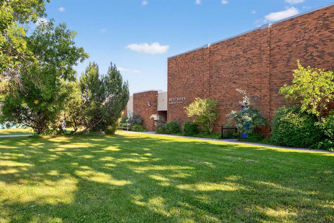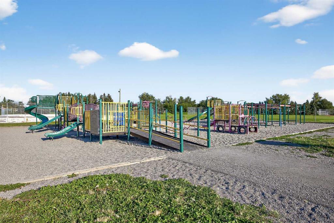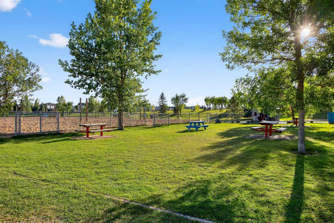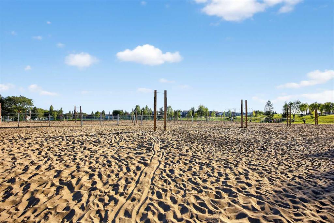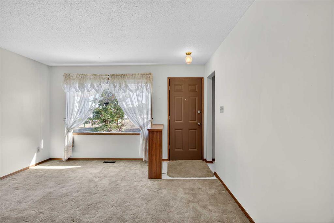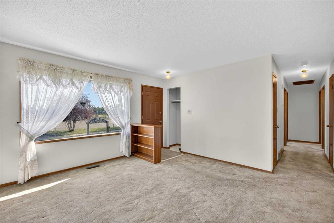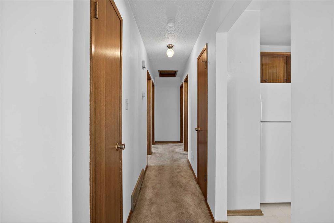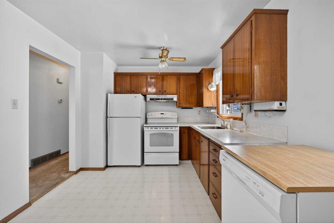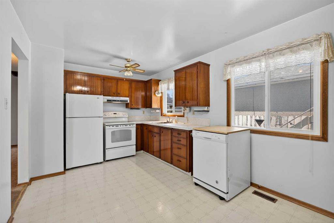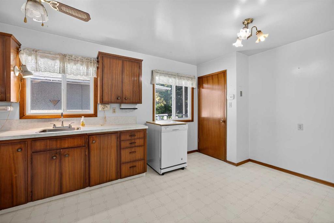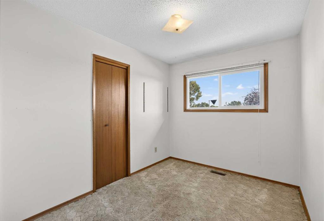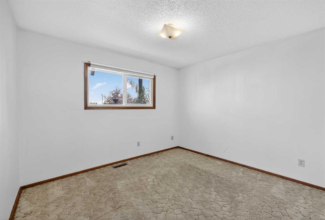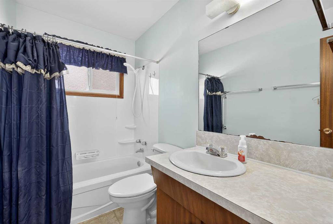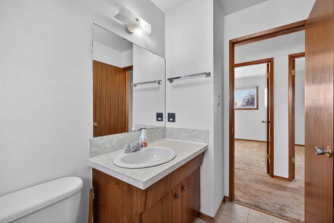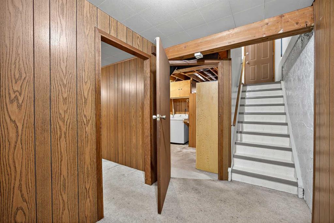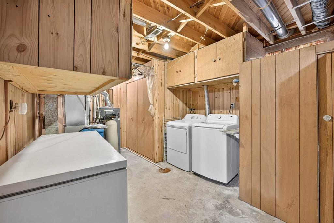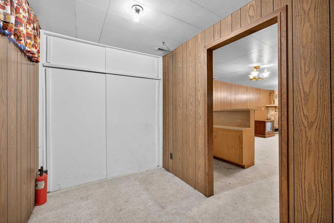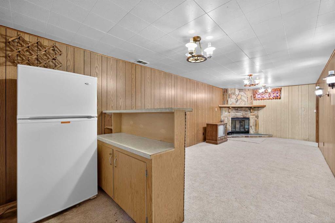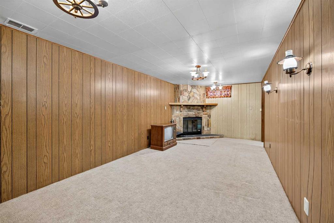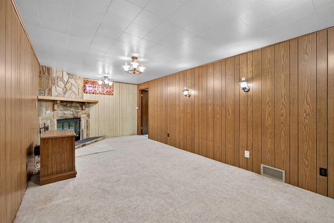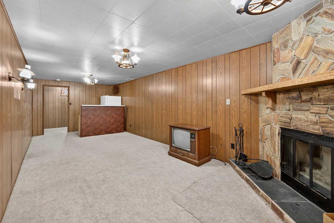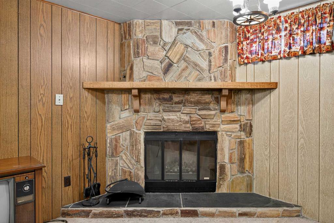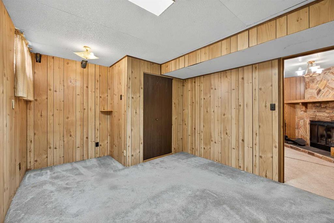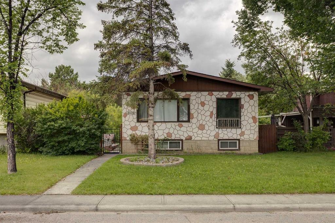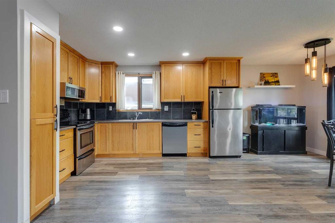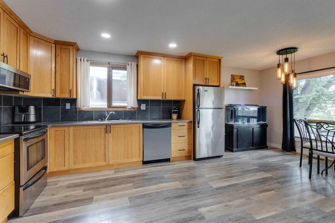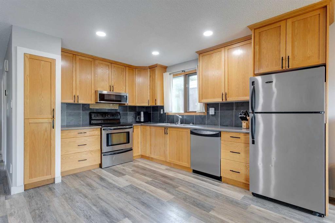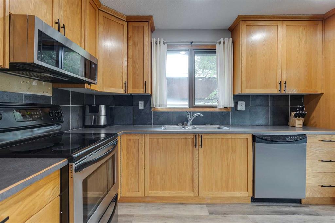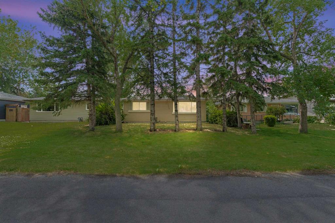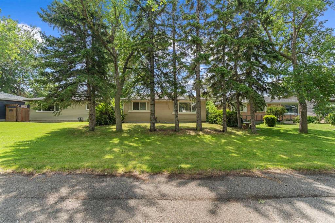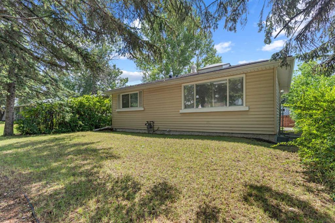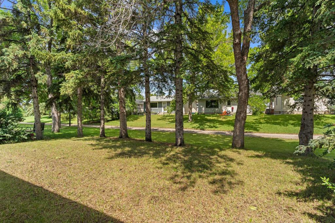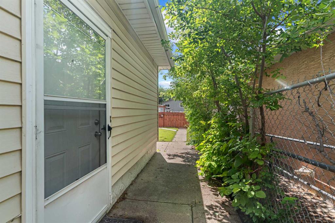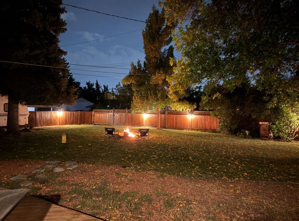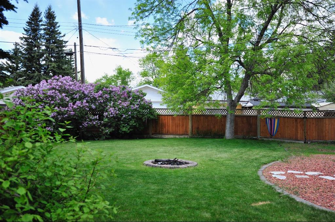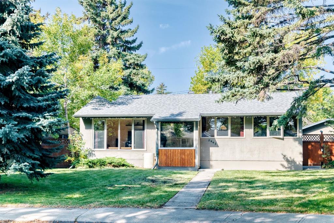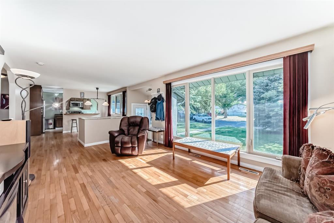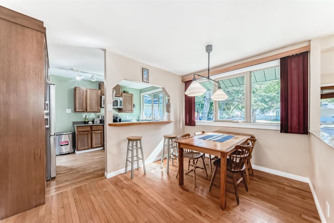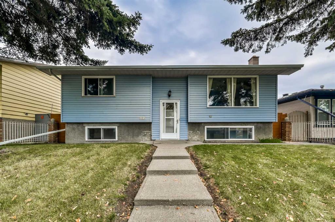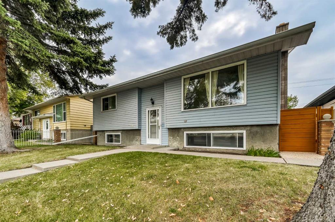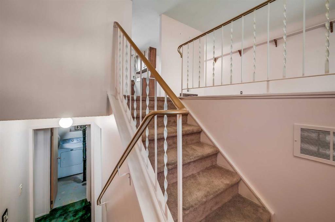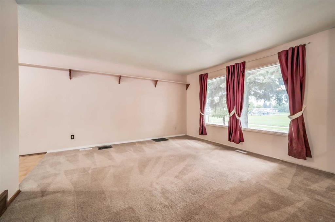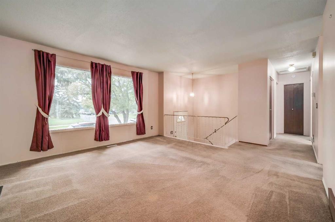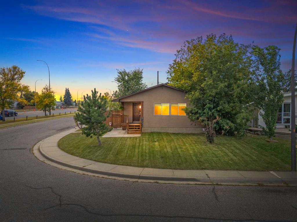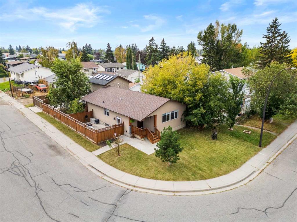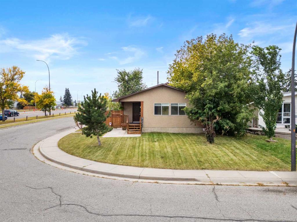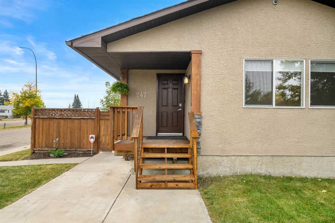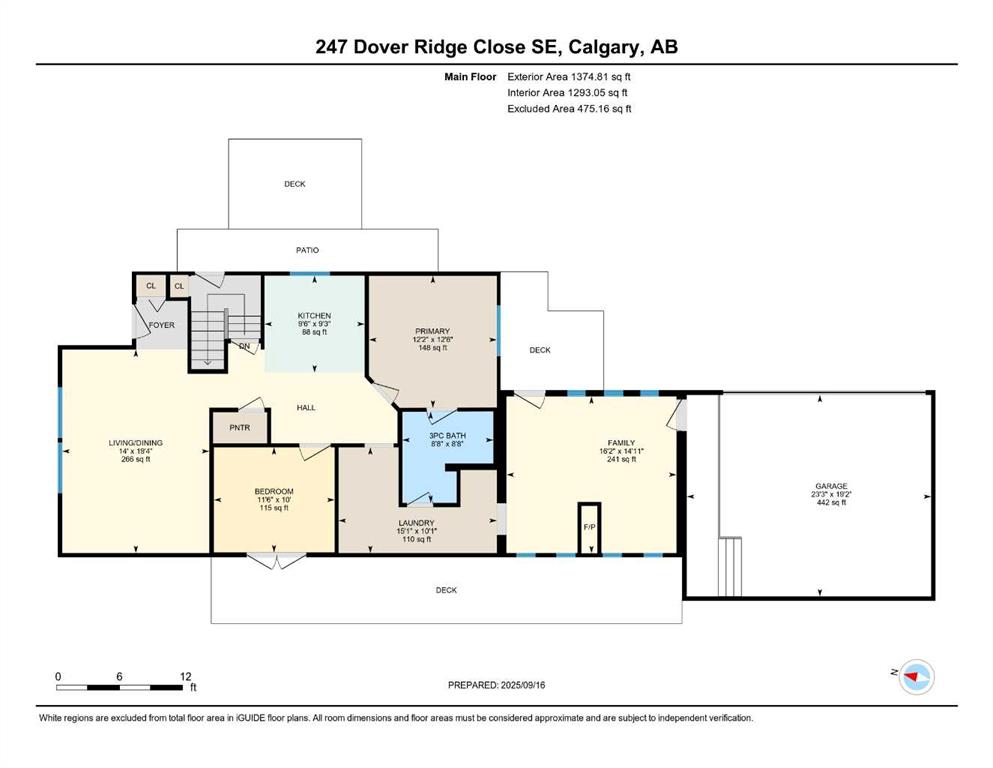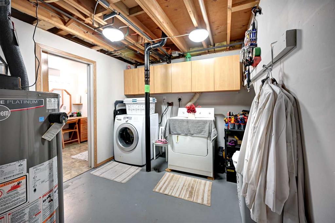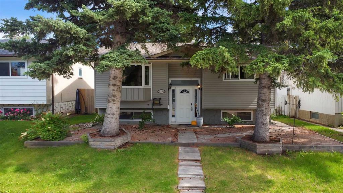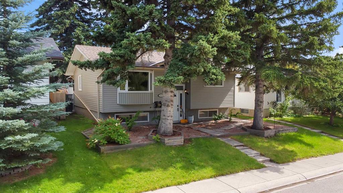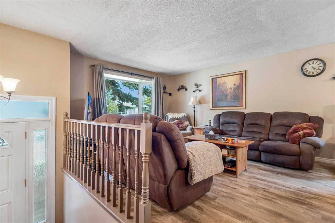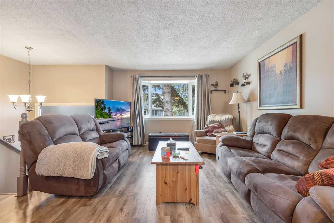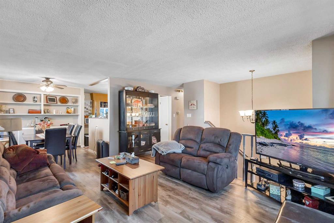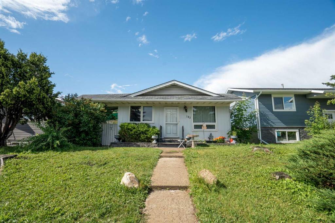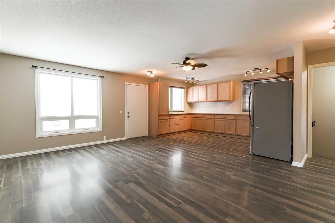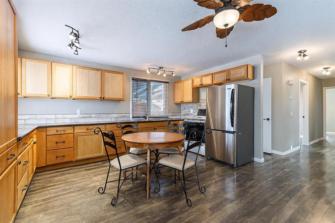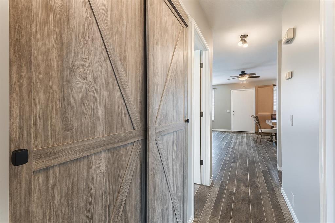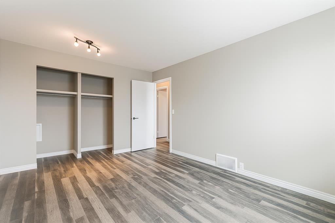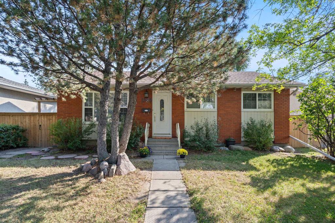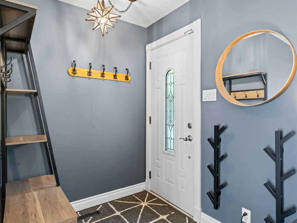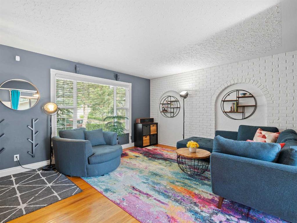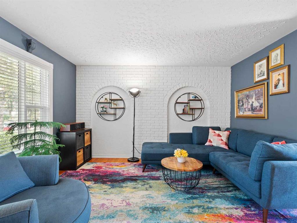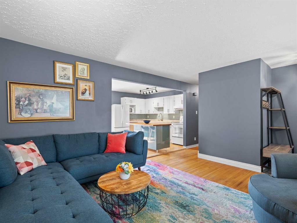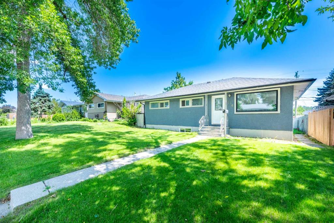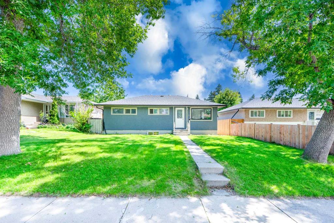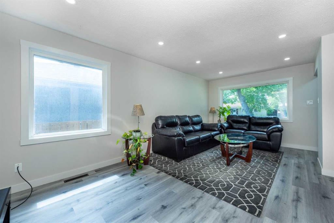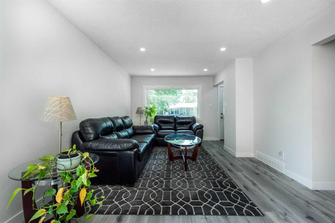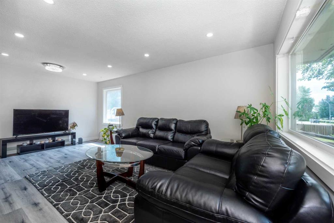3012 30 Avenue SE
Calgary T2B 0G7
MLS® Number: A2250340
$ 499,000
3
BEDROOMS
1 + 0
BATHROOMS
891
SQUARE FEET
1971
YEAR BUILT
OPEN HOUSE: AUG 30 & 31 from 1-3 PM. Welcome to this charming original-owner home in the heart of Dover, perfectly situated for families who love the outdoors and an active lifestyle. Nestled on the edge of the block with green space and walking/bike paths along the side, this property offers unbeatable access to nature. Imagine sipping your morning coffee in the garden, picking fresh apples or saskatoon berries from your own yard, all while watching your kids play just across the street in the community playground, sports field, or hockey rink. With Calgary’s best outdoor Beach Volleyball Association courts steps away, plus multiple schools, the community centre, and a golf course nearby, there’s no shortage of activities for the whole family. The home itself features 3 bedrooms, a 4-piece bath, a double attached garage, and an RV paved parking spot. The separate entrance leads to a spacious basement with a large recreation room, perfect for movie nights, a home gym, or a play area. Gardeners will appreciate the multiple garden beds ready for your personal touch, while the mature apple tree and saskatoon berry bush make summer evenings extra special. Only 10 minutes from downtown, this home combines convenience, community, and outdoor fun in a way that’s hard to beat.
| COMMUNITY | Dover |
| PROPERTY TYPE | Detached |
| BUILDING TYPE | House |
| STYLE | Bungalow |
| YEAR BUILT | 1971 |
| SQUARE FOOTAGE | 891 |
| BEDROOMS | 3 |
| BATHROOMS | 1.00 |
| BASEMENT | Crawl Space, Separate/Exterior Entry, Finished, Full, Walk-Up To Grade |
| AMENITIES | |
| APPLIANCES | Convection Oven, Dishwasher, Freezer, Garage Control(s), Portable Dishwasher, Range Hood, Refrigerator, Stove(s), Washer/Dryer, Water Softener, Window Coverings |
| COOLING | None |
| FIREPLACE | Basement, Blower Fan, Brick Facing, Circulating, Decorative, Wood Burning |
| FLOORING | Carpet, Laminate, Linoleum |
| HEATING | Fireplace(s), Forced Air, Natural Gas, Wood |
| LAUNDRY | Gas Dryer Hookup, In Basement |
| LOT FEATURES | Back Yard, Backs on to Park/Green Space, Close to Clubhouse, Front Yard, Garden, Lawn, Other, See Remarks |
| PARKING | 220 Volt Wiring, Additional Parking, Alley Access, Double Garage Detached, Enclosed, Garage Door Opener, Garage Faces Side, Gated, Plug-In, RV Access/Parking, Stall, Workshop in Garage |
| RESTRICTIONS | Restrictive Covenant, Utility Right Of Way |
| ROOF | Asphalt |
| TITLE | Fee Simple |
| BROKER | Keller Williams BOLD Realty |
| ROOMS | DIMENSIONS (m) | LEVEL |
|---|---|---|
| Other | 6`2" x 5`3" | Basement |
| Den | 10`11" x 14`0" | Basement |
| Game Room | 10`8" x 27`4" | Basement |
| Furnace/Utility Room | 10`11" x 17`5" | Basement |
| 4pc Bathroom | 9`7" x 4`11" | Main |
| Bedroom | 9`7" x 10`0" | Main |
| Bedroom | 9`10" x 8`0" | Main |
| Dining Room | 9`7" x 7`5" | Main |
| Kitchen | 9`7" x 8`2" | Main |
| Bedroom - Primary | 11`0" x 11`1" | Main |

