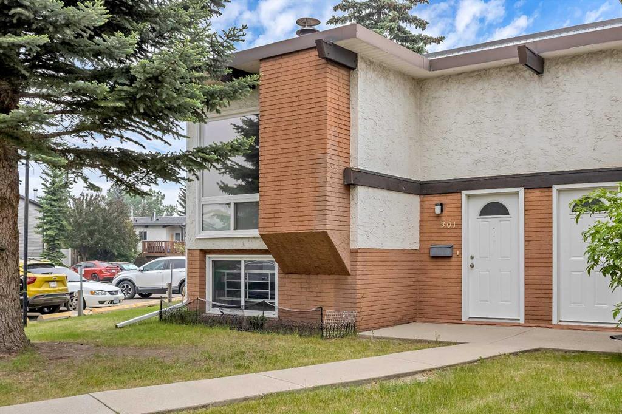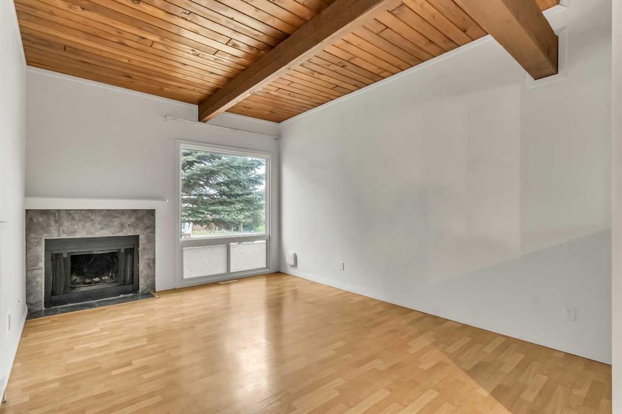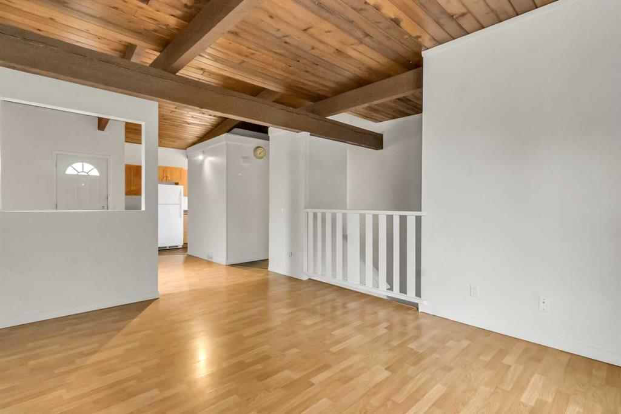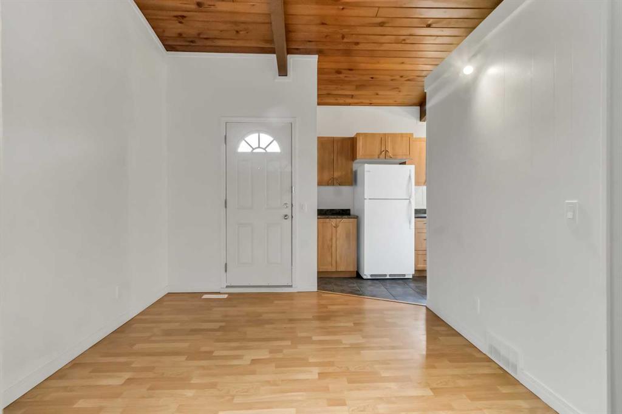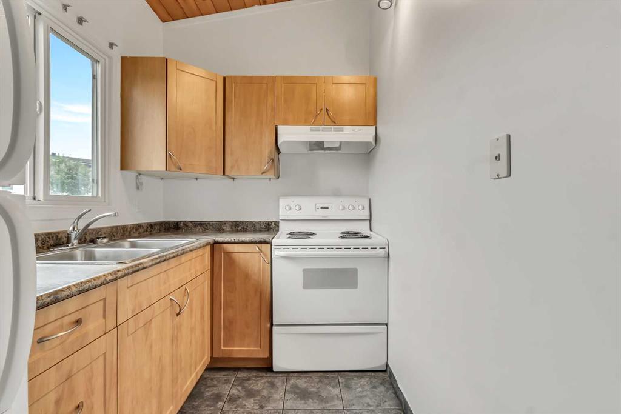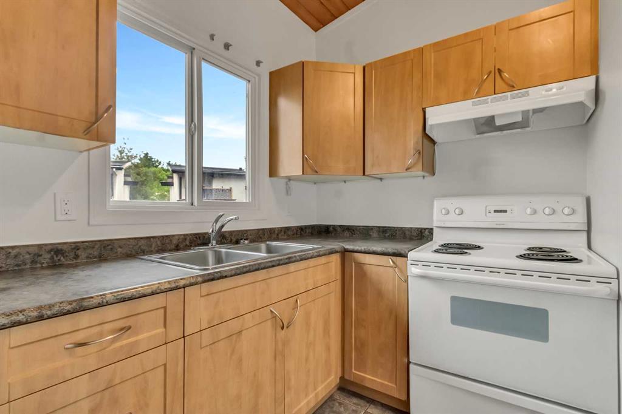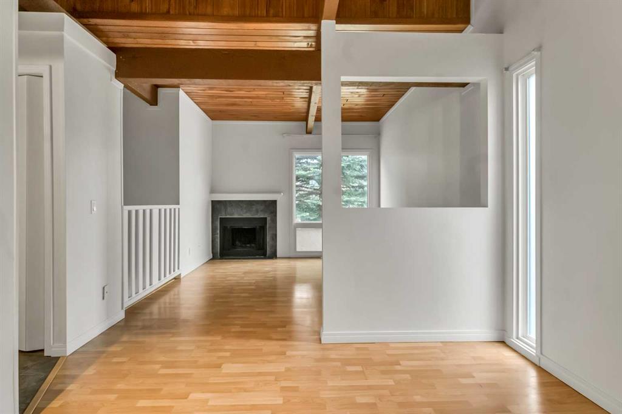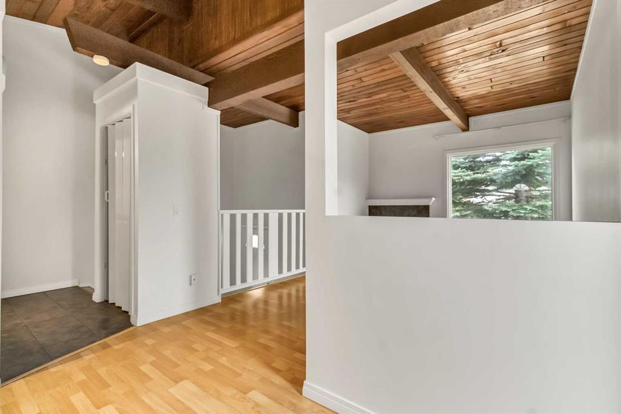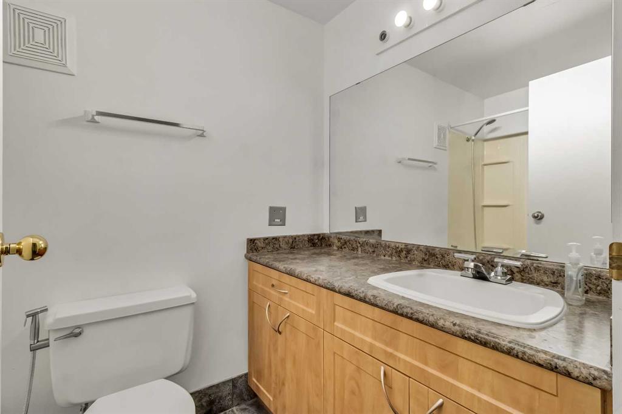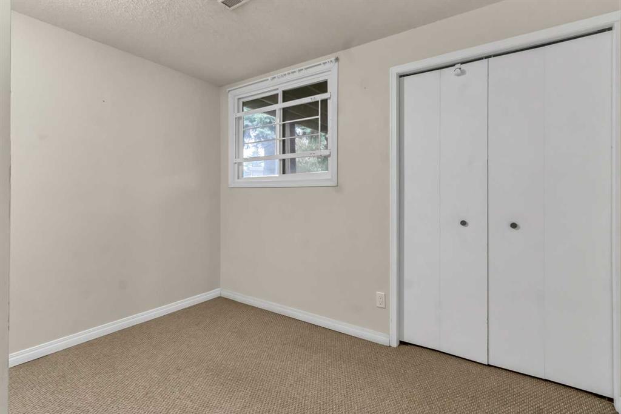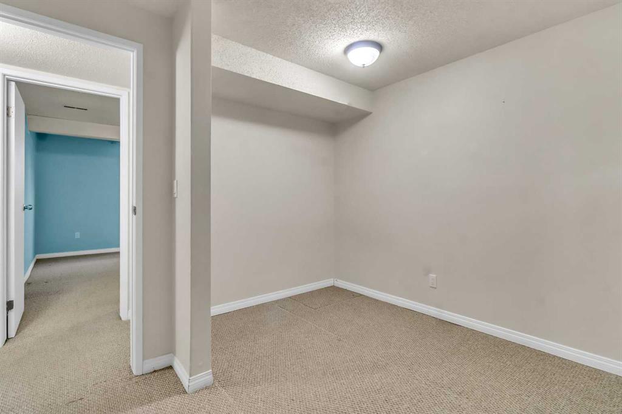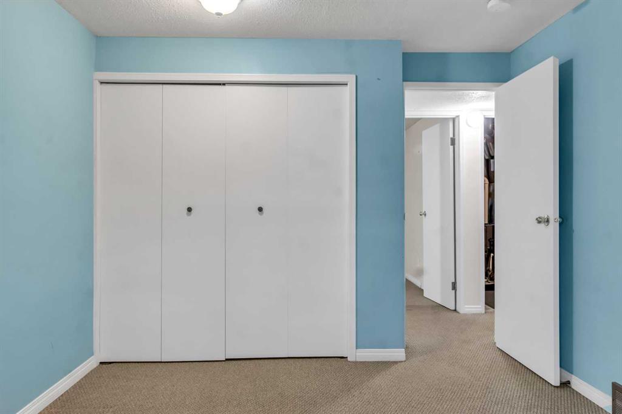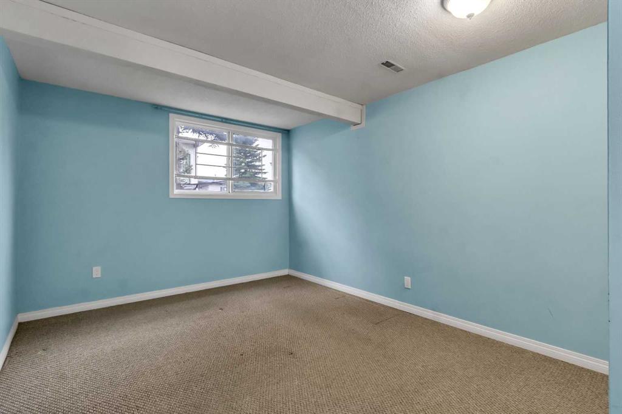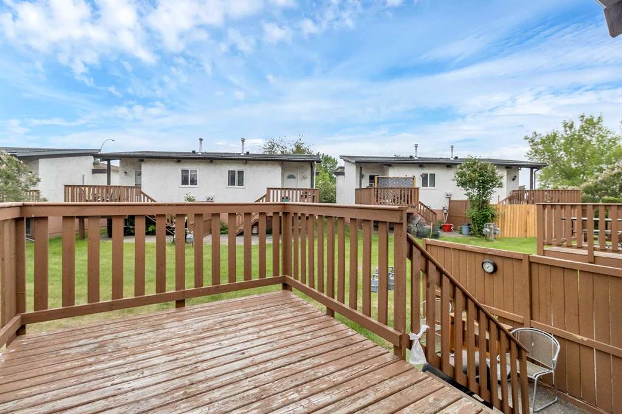301 Pinemont Gate NE
Calgary T1Y 2R6
MLS® Number: A2230973
$ 259,900
2
BEDROOMS
1 + 0
BATHROOMS
503
SQUARE FEET
1975
YEAR BUILT
Whether you're a first-time buyer looking for value or an investor seeking a turnkey rental, this charming bi-level end unit offers an incredible opportunity at an affordable price point. With 890 sq ft of finished living space, this property backs directly onto a green space and park — a unique and desirable feature for tenants and owners alike. The upper level features an open layout with a cozy living room, wood-burning fireplace, vaulted ceilings with exposed beams, a functional kitchen, dining area, and a full 4-piece bathroom. Step out onto your private deck with stairs leading down to the green space — perfect for relaxation or entertaining. Downstairs you'll find 2 bedrooms, laundry, and mechanical systems. The separate levels provide functionality and flexibility, the end unit location offers extra windows, more light, and added privacy — all key selling points for renters. Located in the well-managed Pinemont Lane complex, this home is just minutes from the C-Train, Sunridge Mall, grocery stores, and major commuter routes like Stoney Trail and 16th Ave — making it a prime rental location with easy access to transit and amenities. Low-maintenance, move-in ready, and priced to sell — this is a smart addition to any investment portfolio. Contact your favourite realtor today for a private showing!
| COMMUNITY | Pineridge |
| PROPERTY TYPE | Semi Detached (Half Duplex) |
| BUILDING TYPE | Duplex |
| STYLE | Side by Side, Bi-Level |
| YEAR BUILT | 1975 |
| SQUARE FOOTAGE | 503 |
| BEDROOMS | 2 |
| BATHROOMS | 1.00 |
| BASEMENT | Finished, Full |
| AMENITIES | |
| APPLIANCES | Electric Stove, Refrigerator, Washer/Dryer |
| COOLING | None |
| FIREPLACE | Wood Burning |
| FLOORING | Carpet, Ceramic Tile, Laminate |
| HEATING | Forced Air |
| LAUNDRY | In Unit |
| LOT FEATURES | Backs on to Park/Green Space |
| PARKING | Stall |
| RESTRICTIONS | None Known |
| ROOF | Asphalt Shingle |
| TITLE | Fee Simple |
| BROKER | Real Broker |
| ROOMS | DIMENSIONS (m) | LEVEL |
|---|---|---|
| Bedroom | 10`6" x 10`4" | Lower |
| Bedroom - Primary | 10`3" x 13`8" | Lower |
| Dining Room | 10`10" x 11`9" | Main |
| Kitchen | 11`9" x 5`11" | Main |
| Living Room | 10`11" x 14`6" | Main |
| 4pc Bathroom | 7`7" x 4`11" | Main |

