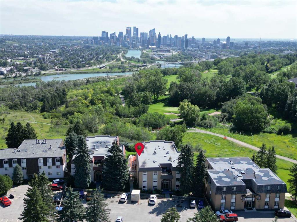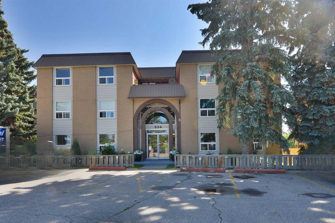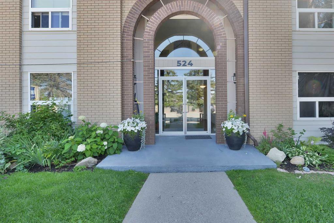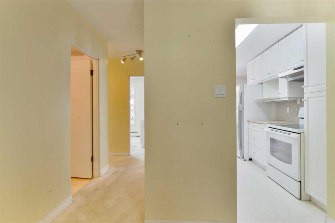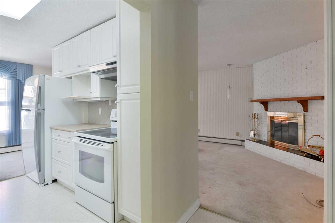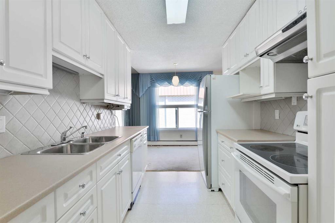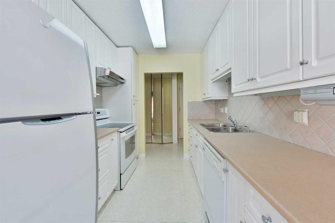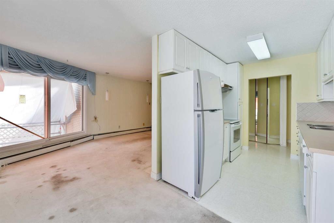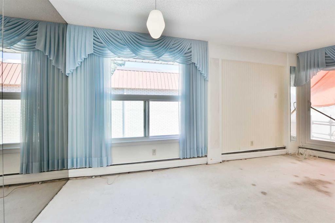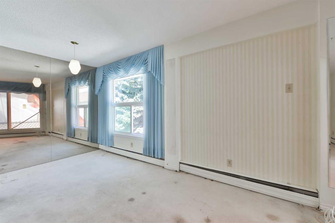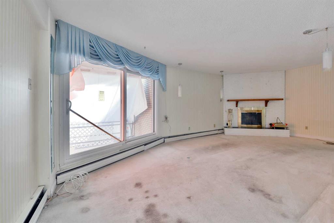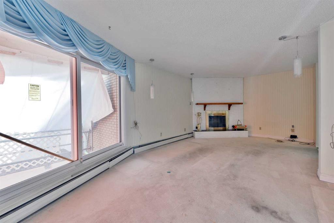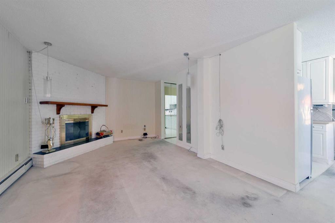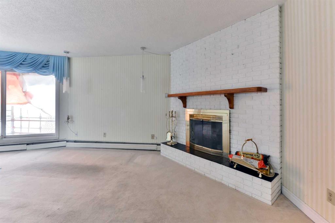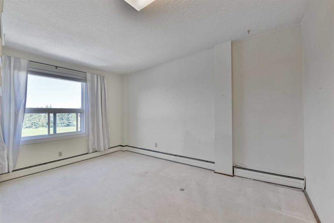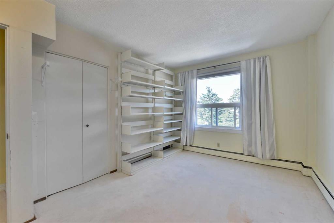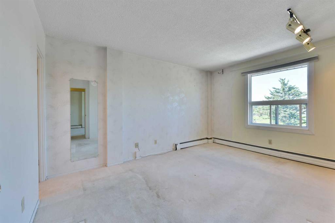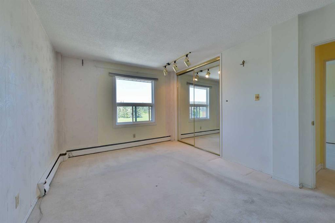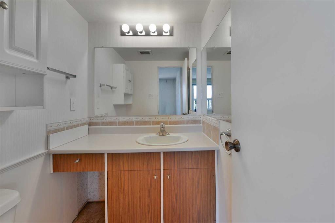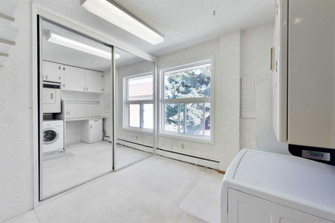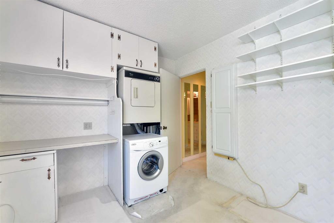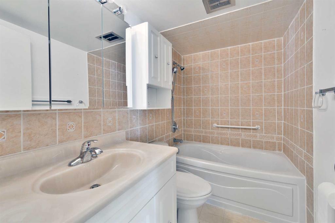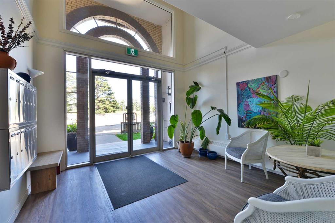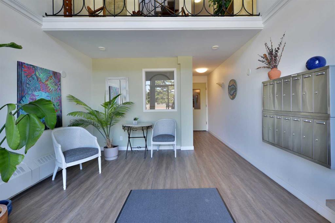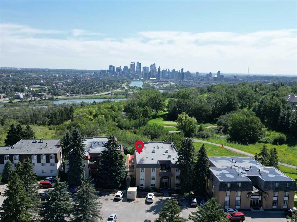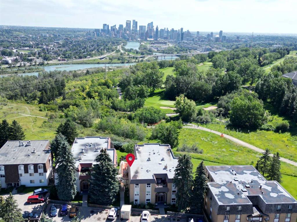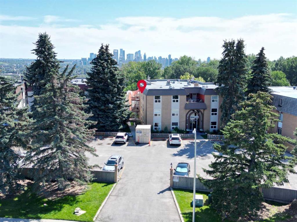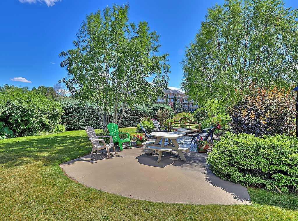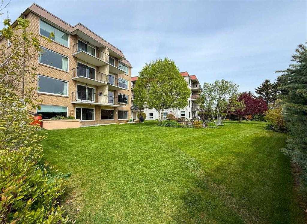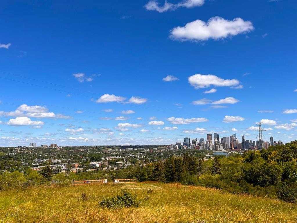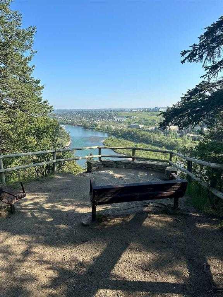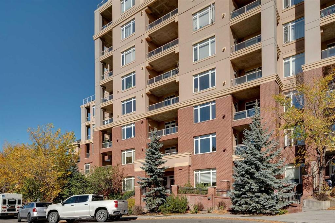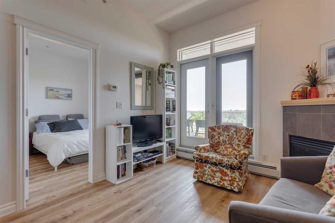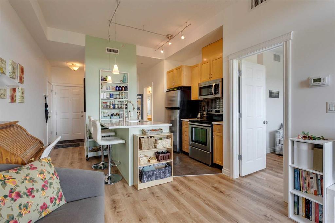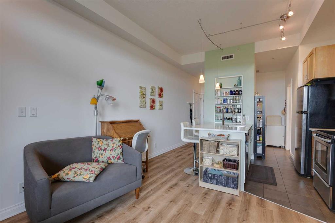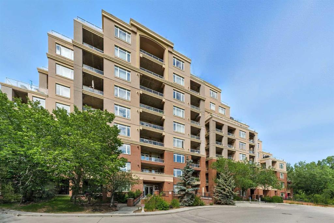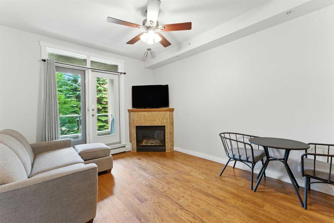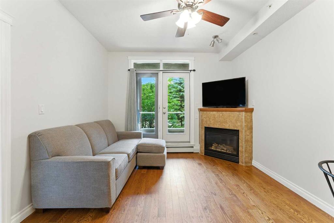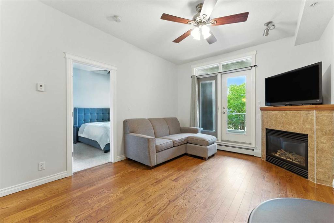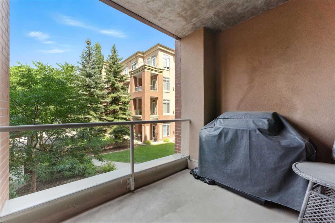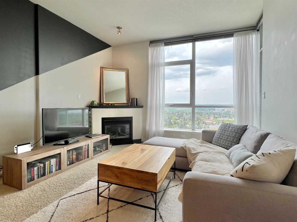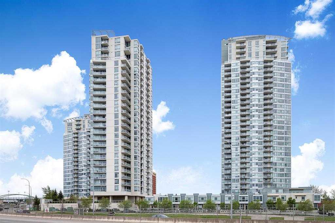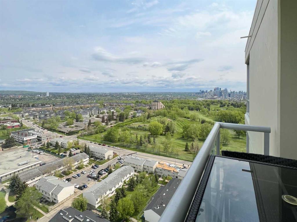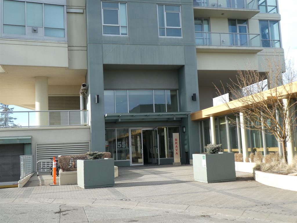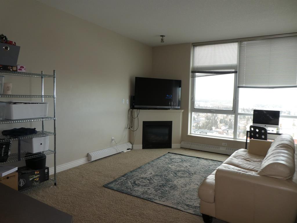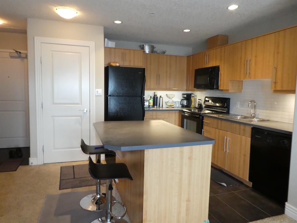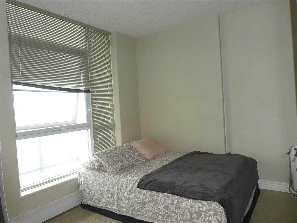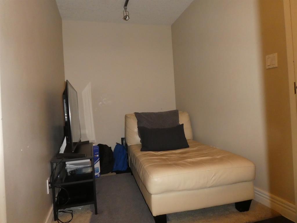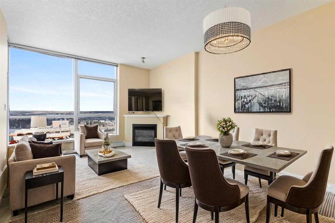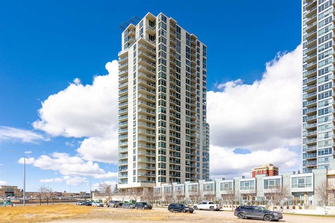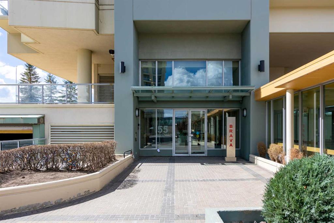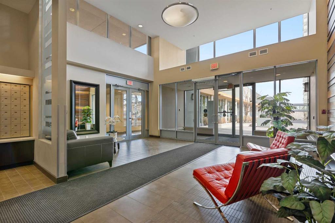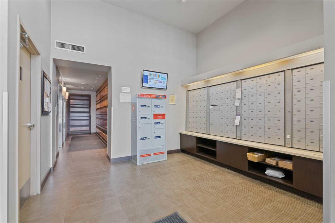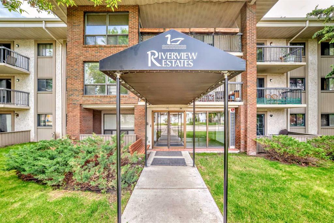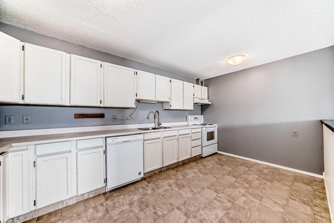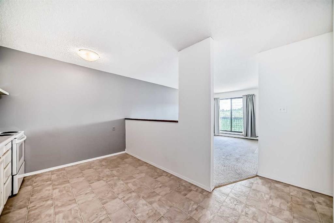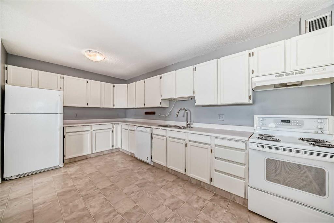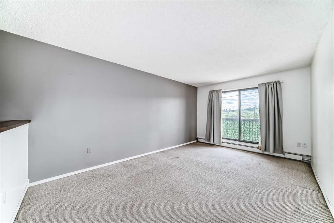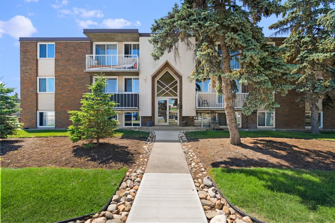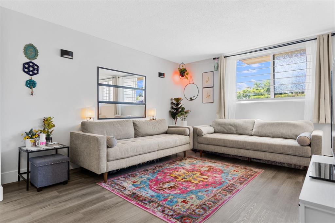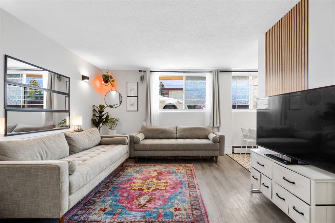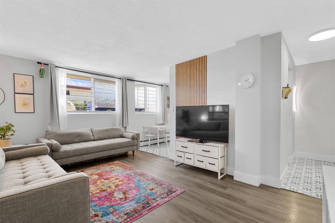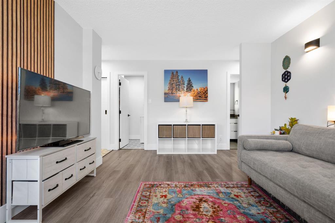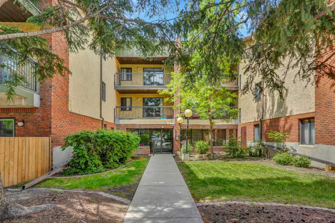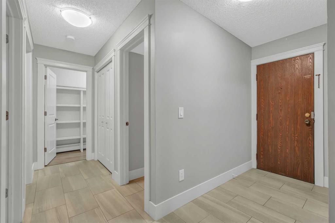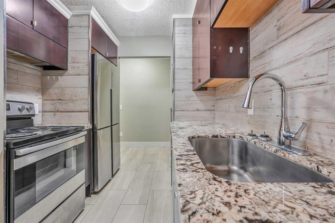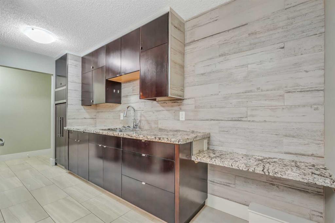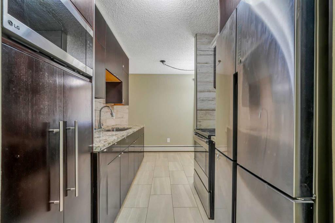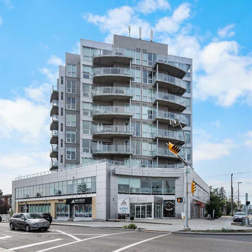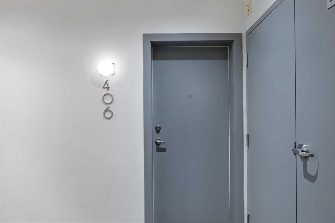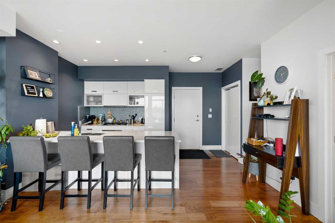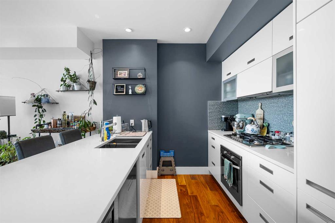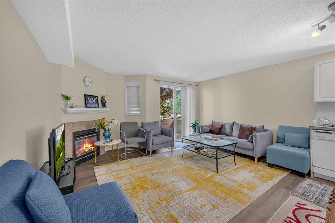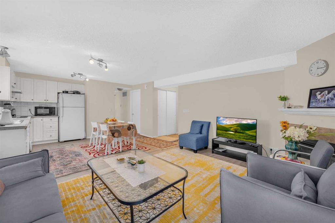301, 524 Cedar Crescent SW
Calgary T3C 2Y8
MLS® Number: A2244414
$ 279,900
3
BEDROOMS
1 + 1
BATHROOMS
1,049
SQUARE FEET
1966
YEAR BUILT
Welcome to this spacious 3-bedroom top-floor unit, ideally located in a solid concrete building perched above the Bow Valley. Offering 1,050 sq. ft. of living space and direct views of downtown, this condo is full of potential and ready for your personal touch. The kitchen, updated in the early 2000s, connects easily with both the dining and living areas, offering great flow for daily living and entertaining. The current layout provides a generously sized living room, an ideal space to relax and unwind. For those seeking a more contemporary feel, other units in the building have been revised to create a modern, airy floor plan. Step outside onto your private balcony (currently being upgraded), where you can soak in the sunshine with your morning coffee, enjoy views of the Douglas Fir Trail, or admire the vibrant downtown skyline in the evening. All three bedrooms are thoughtfully separated from the main living space, offering privacy and flexibility. The spacious primary suite includes ample closet space and a private two-piece ensuite. The second and third bedrooms provide versatile options, perfect for family members, guests, or a home office. The third bedroom has been converted to a laundry room, and with a few revisions, could easily be a bedroom again if desired. This home includes an assigned parking stall with a winter plug-in. The grounds of the complex are beautifully maintained, featuring mature trees, vibrant perennials, hedges, and peaceful outdoor spaces to enjoy nature. Direct access to the Douglas Fir and Quarry Road Trail systems puts nature right at your doorstep. Commuting and errands are a breeze with the Westbrook LRT station and Westbrook Mall just a short walk away. Downtown is less than five minutes by car. The neighbourhood also offers a wide variety of amenities, including restaurants, the Spruce Cliff Community Centre, Wildflower Arts Centre, Shaganappi Golf Course, and the Killarney Aquatic & Recreation Centre. This is a rare opportunity to own a well-located, top-floor unit with stunning views and endless potential. Don’t miss your chance to make it your own, book your showing today!
| COMMUNITY | Spruce Cliff |
| PROPERTY TYPE | Apartment |
| BUILDING TYPE | Low Rise (2-4 stories) |
| STYLE | Single Level Unit |
| YEAR BUILT | 1966 |
| SQUARE FOOTAGE | 1,049 |
| BEDROOMS | 3 |
| BATHROOMS | 2.00 |
| BASEMENT | |
| AMENITIES | |
| APPLIANCES | Dishwasher, Dryer, Electric Stove, Refrigerator, Washer |
| COOLING | None |
| FIREPLACE | Wood Burning |
| FLOORING | Carpet, Linoleum |
| HEATING | Baseboard |
| LAUNDRY | In Unit |
| LOT FEATURES | |
| PARKING | Assigned, Stall |
| RESTRICTIONS | Pet Restrictions or Board approval Required, Utility Right Of Way |
| ROOF | |
| TITLE | Fee Simple |
| BROKER | RE/MAX Realty Professionals |
| ROOMS | DIMENSIONS (m) | LEVEL |
|---|---|---|
| 2pc Ensuite bath | 4`7" x 4`11" | Main |
| 4pc Bathroom | 4`11" x 7`11" | Main |
| Bedroom | 9`9" x 13`10" | Main |
| Bedroom | 8`7" x 9`3" | Main |
| Dining Room | 7`2" x 8`1" | Main |
| Foyer | 5`8" x 12`0" | Main |
| Kitchen | 9`5" x 7`10" | Main |
| Living Room | 22`9" x 11`10" | Main |
| Bedroom - Primary | 10`5" x 13`10" | Main |

