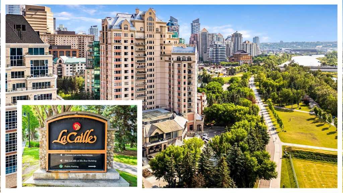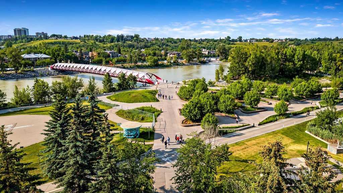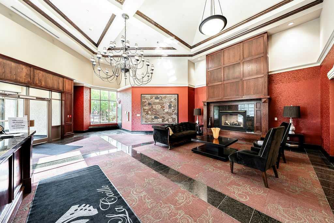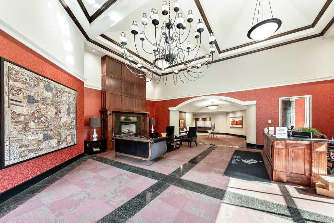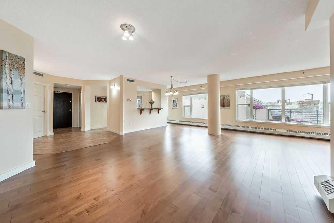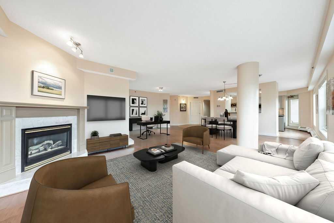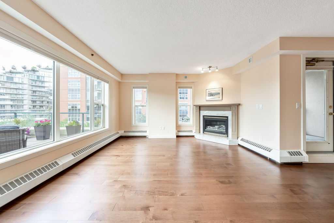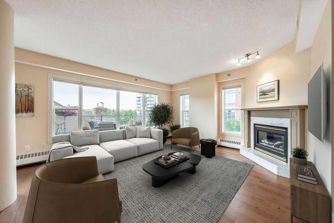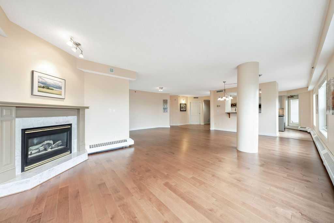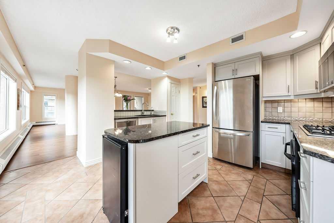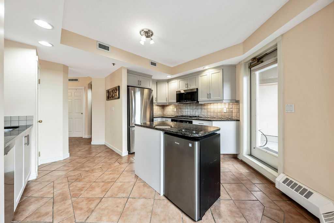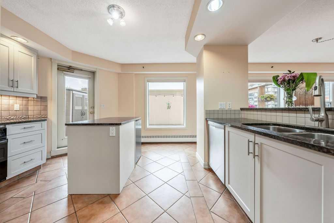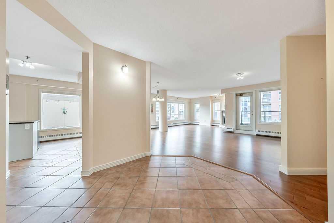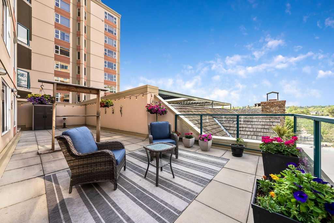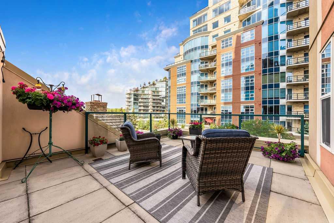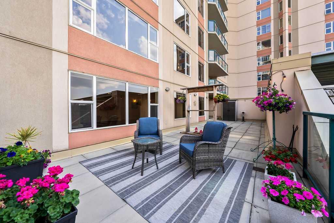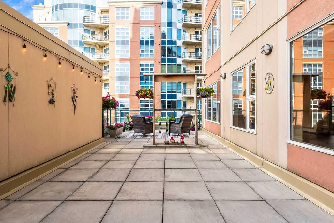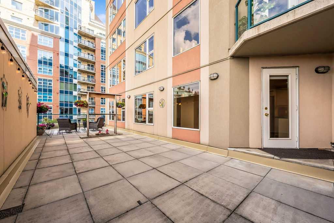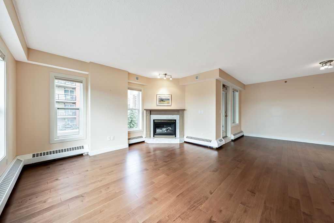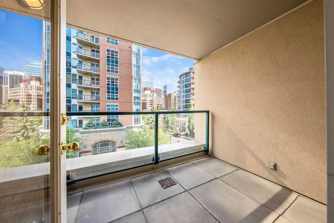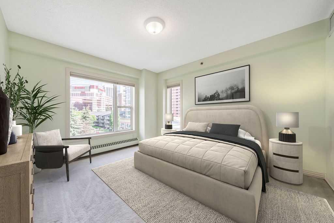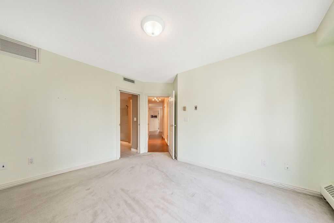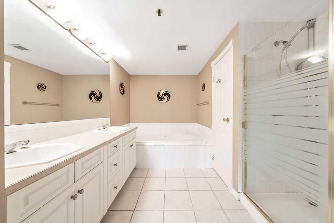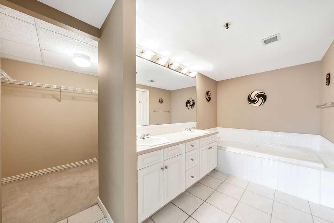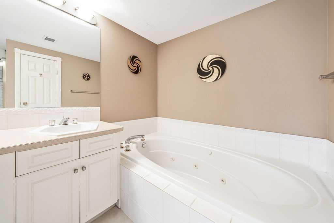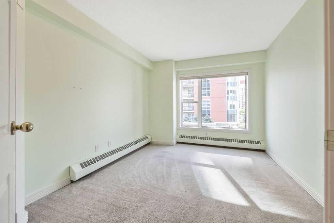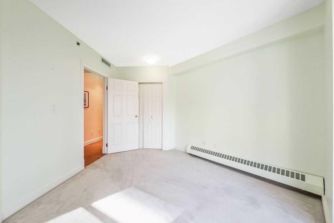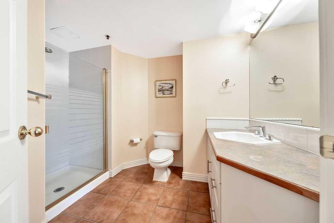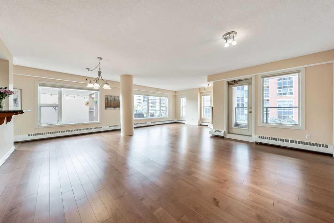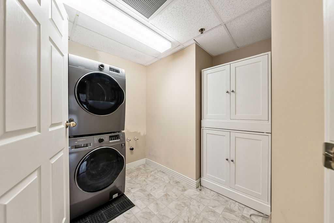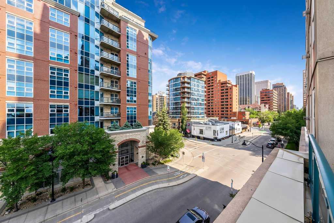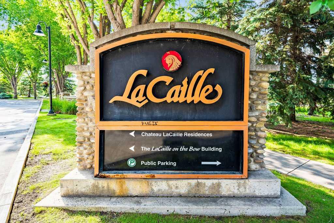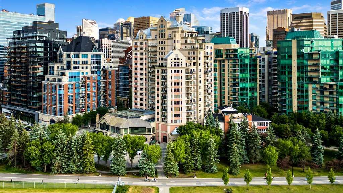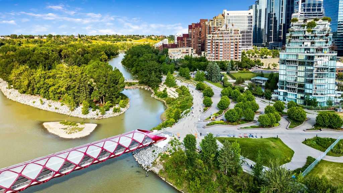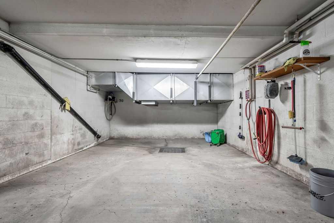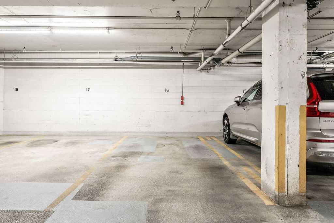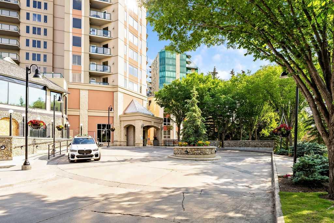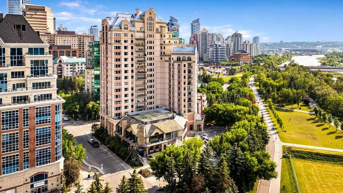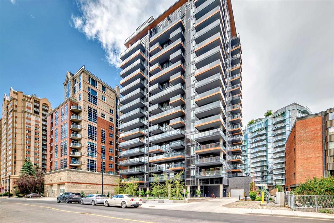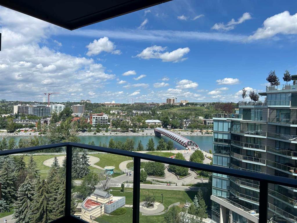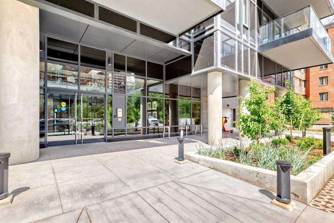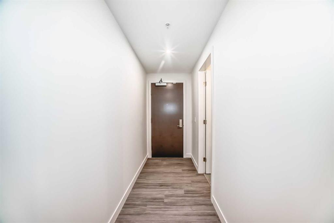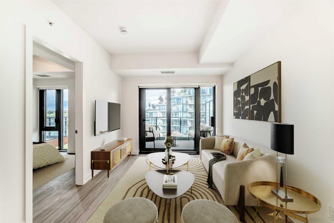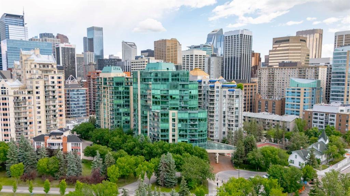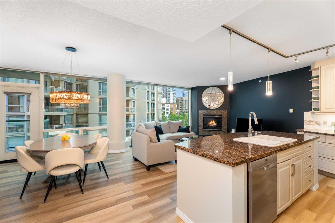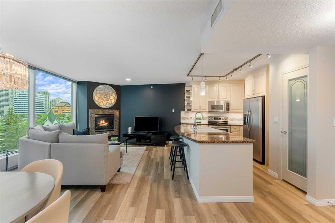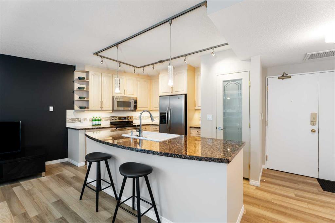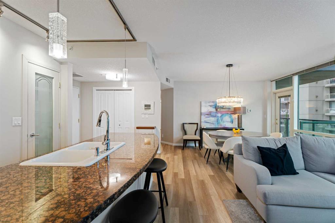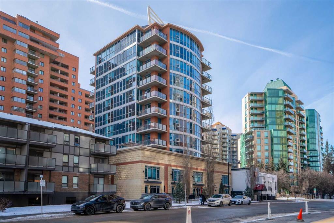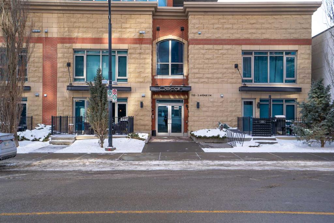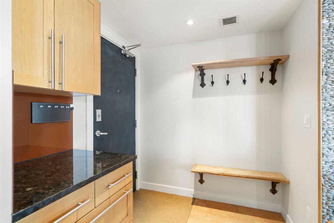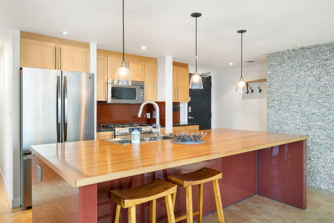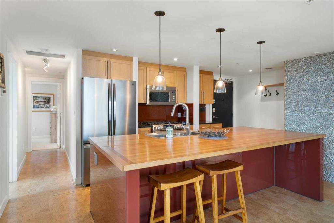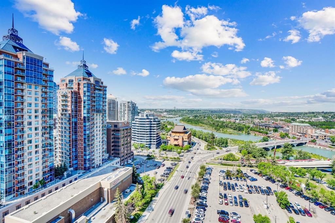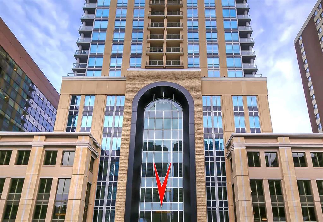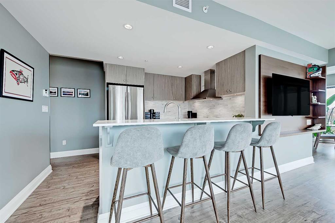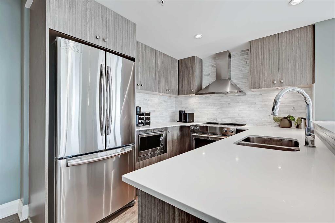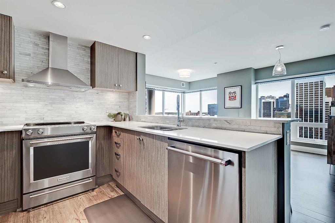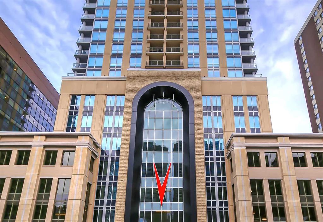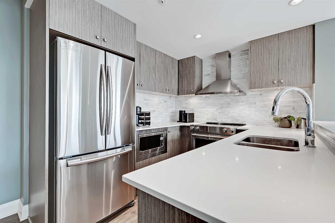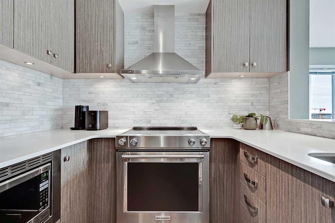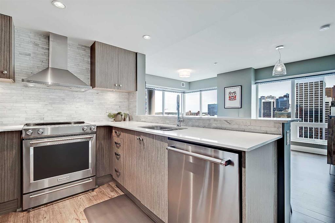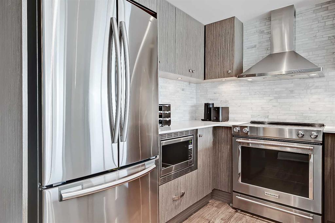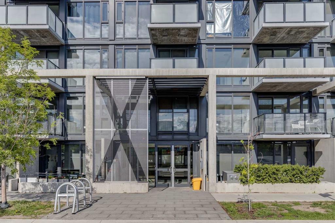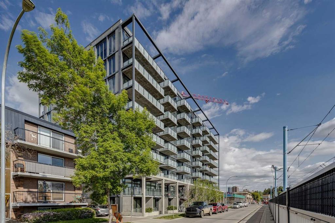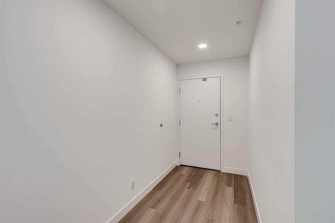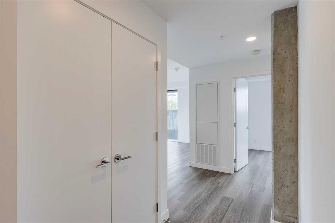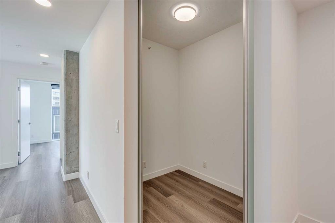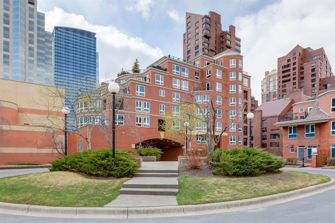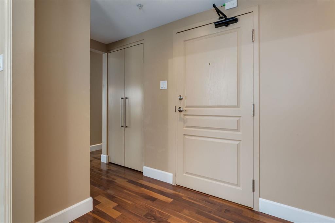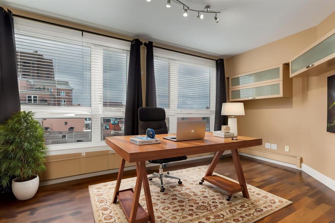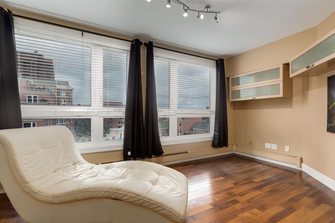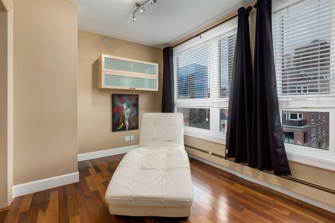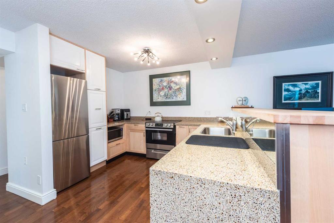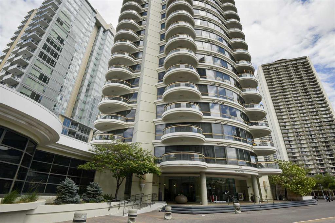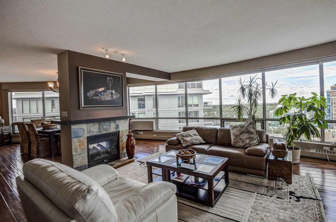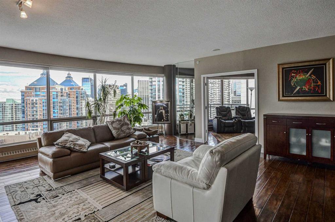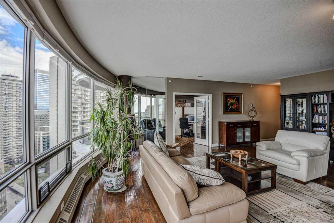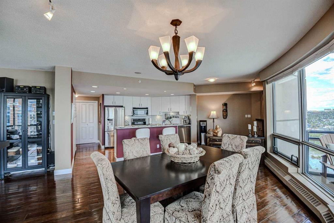301, 200 La Caille Place SW
Calgary T2P 5E2
MLS® Number: A2234263
$ 679,000
2
BEDROOMS
2 + 0
BATHROOMS
1,498
SQUARE FEET
1999
YEAR BUILT
Welcome to Chateau La Caille — one of Calgary’s most prestigious locations, nestled in the heart of exclusive West Eau Claire. This one-of-a-kind CORNER suite offers nearly 1,500 sq.ft. of refined living space and the rare blend of tranquility, sophistication, and inner-city vibrance. From the moment you step into the grand lobby, you’re greeted by full concierge service and a level of elegance that defines this iconic address. Perfectly positioned on a quiet cul-de-sac with no through traffic, this residence offers both discretion and convenience — only steps from the Bow River pathways, Peace Bridge, and Prince’s Island Park. Inside, this beautifully appointed suite is designed for both entertaining and everyday luxury. Featuring custom hardwood floors, a chef’s kitchen with bespoke cabinetry, granite countertops, stainless steel appliances including a gas range, and a spacious open-concept layout flooded with natural light. The living room is anchored by a corner gas fireplace and flows seamlessly into a dining area and flex space, ideal for a home office or reading nook. Step outside to your private 600 sq.ft. patio — one of the largest in the building — a true urban sanctuary with endless potential for outdoor living, dining, and gardening. The primary suite is a serene retreat, with room for king-sized furnishings and a spa-inspired 5-piece ensuite featuring a jetted soaker tub, dual vanities, walk-in shower, and custom walk-in closet. A generous second bedroom and three-piece guest bathroom offer comfort and privacy for visitors. Additional highlights include central A/C, laundry and storage room with brand-new washer/dryer, and two balconies offering views of the city skyline. Building amenities include concierge service 7 days a week, a car wash bay, additional storage locker, secure underground parking, and pet-friendly policies — all within walking distance to the river pathways, downtown core, LRT, fine dining, boutique shopping, the Plus-15 network, and the vibrant community of Kensington. This is more than a residence — it’s a statement in luxury living. Welcome home to Chateau La Caille.
| COMMUNITY | Eau Claire |
| PROPERTY TYPE | Apartment |
| BUILDING TYPE | High Rise (5+ stories) |
| STYLE | Single Level Unit |
| YEAR BUILT | 1999 |
| SQUARE FOOTAGE | 1,498 |
| BEDROOMS | 2 |
| BATHROOMS | 2.00 |
| BASEMENT | |
| AMENITIES | |
| APPLIANCES | Bar Fridge, Dishwasher, Electric Stove, Gas Stove, Microwave Hood Fan, Refrigerator, Washer/Dryer, Window Coverings |
| COOLING | Central Air |
| FIREPLACE | Gas, Living Room, Mantle |
| FLOORING | Carpet, Ceramic Tile, Hardwood |
| HEATING | Baseboard, Natural Gas |
| LAUNDRY | In Unit, Laundry Room |
| LOT FEATURES | |
| PARKING | Titled, Underground |
| RESTRICTIONS | Board Approval |
| ROOF | |
| TITLE | Fee Simple |
| BROKER | RE/MAX iRealty Innovations |
| ROOMS | DIMENSIONS (m) | LEVEL |
|---|---|---|
| Living Room | 15`10" x 13`11" | Main |
| Entrance | 6`0" x 4`7" | Main |
| Kitchen | 13`9" x 13`1" | Main |
| Dining Room | 10`0" x 9`6" | Main |
| Laundry | 7`7" x 7`1" | Main |
| Flex Space | 12`10" x 9`10" | Main |
| Bedroom - Primary | 13`0" x 11`8" | Main |
| Bedroom | 12`6" x 10`3" | Main |
| Balcony | 46`6" x 13`4" | Main |
| Balcony | 9`0" x 6`0" | Main |
| 5pc Ensuite bath | 13`2" x 9`9" | Main |
| 3pc Bathroom | 9`9" x 7`2" | Main |

