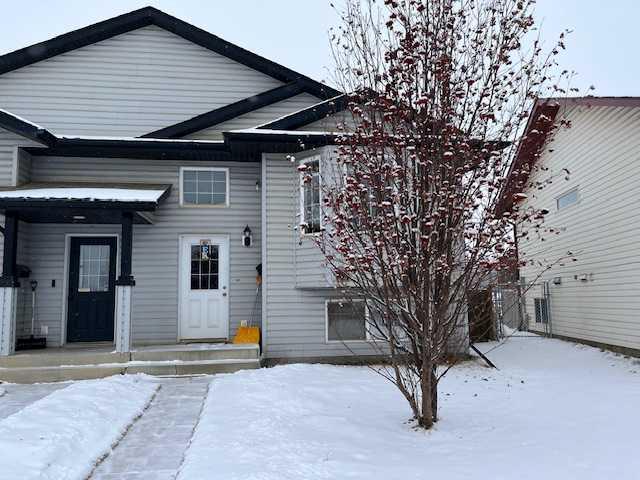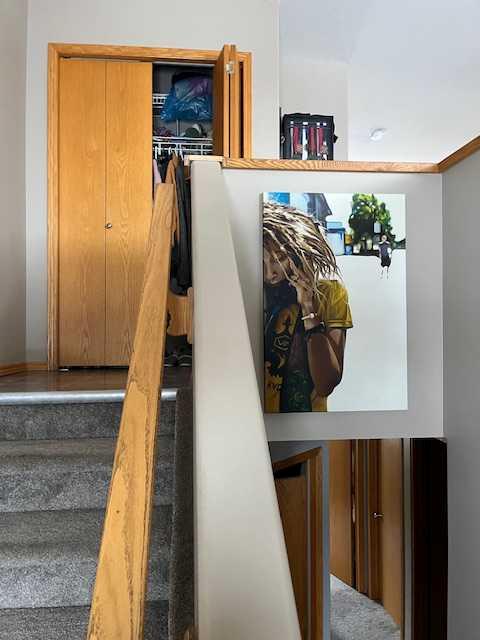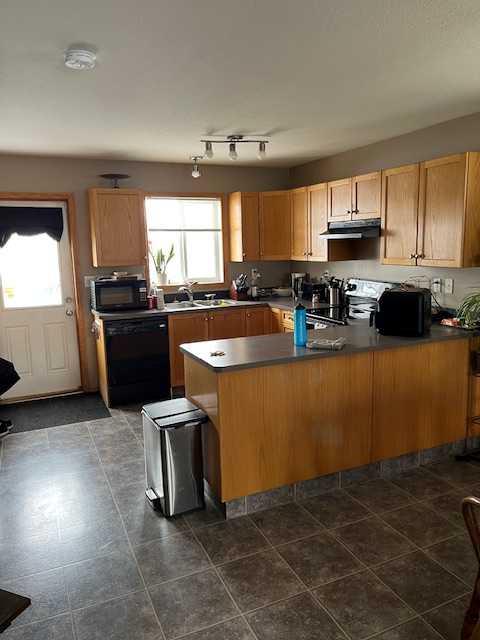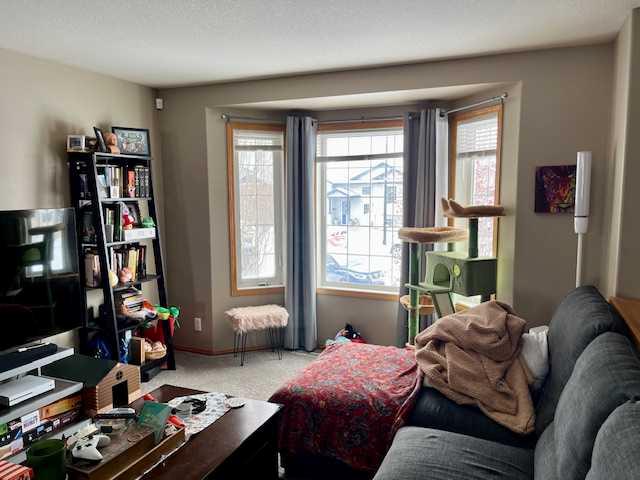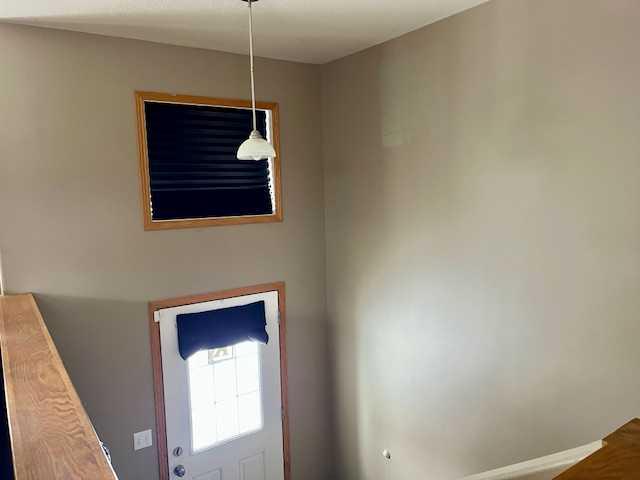3 Overdown Drive
Red Deer T4N 5C9
MLS® Number: A2205821
$ 299,000
4
BEDROOMS
2 + 0
BATHROOMS
913
SQUARE FEET
1971
YEAR BUILT
Great opportunity to for first time buyers or investors. This home is ready to go with the new flooring and paint throughout. The kitchen on the main level has a brand new fridge and stove along with kitchen taps. The large living room gives you plenty of room to lounge looking through your bay window across the road to the green space where you can get a glimpse of the wildlife. In both bathrooms brand new toilets just installed. To finish off the main level are 3 bedrooms. There is a side access to the big fully fenced back yard with a shed. The basement has a family room , separate games room and bedroom. There is already a sink and partial kitchen set up great for using as wet bar. Bonus is Hot Water tank replaced 2 years ago, furnace replaced 10 years and all windows were done 10 years ago minus the front bay, but is not original.
| COMMUNITY | Oriole Park |
| PROPERTY TYPE | Semi Detached (Half Duplex) |
| BUILDING TYPE | Duplex |
| STYLE | Side by Side, Bungalow |
| YEAR BUILT | 1971 |
| SQUARE FOOTAGE | 913 |
| BEDROOMS | 4 |
| BATHROOMS | 2.00 |
| BASEMENT | Finished, Full |
| AMENITIES | |
| APPLIANCES | Dryer, Electric Stove, Refrigerator, Washer |
| COOLING | None |
| FIREPLACE | N/A |
| FLOORING | Linoleum, Vinyl Plank |
| HEATING | Forced Air, Natural Gas |
| LAUNDRY | In Basement |
| LOT FEATURES | Back Yard |
| PARKING | Off Street, Parking Pad |
| RESTRICTIONS | None Known |
| ROOF | Asphalt Shingle |
| TITLE | Fee Simple |
| BROKER | Sutton Landmark Realty |
| ROOMS | DIMENSIONS (m) | LEVEL |
|---|---|---|
| Bedroom | 10`0" x 8`5" | Basement |
| Family Room | 10`4" x 12`2" | Basement |
| Kitchenette | 7`3" x 11`11" | Basement |
| Laundry | 5`10" x 7`3" | Basement |
| Game Room | 12`9" x 17`2" | Basement |
| Storage | 11`6" x 7`4" | Basement |
| Furnace/Utility Room | 7`10" x 120`0" | Basement |
| 4pc Bathroom | 5`4" x 10`0" | Basement |
| Bedroom | 10`3" x 7`6" | Main |
| Bedroom | 8`5" x 13`9" | Main |
| Bedroom - Primary | 10`4" x 13`8" | Main |
| Dining Room | 8`0" x 5`11" | Main |
| Kitchen | 8`0" x 8`6" | Main |
| Living Room | 11`1" x 20`6" | Main |
| 4pc Bathroom | 4`11" x 11`11" | Main |




















