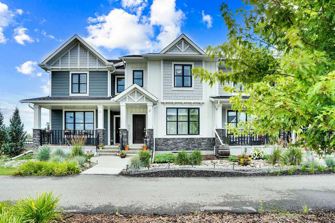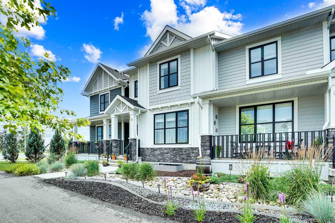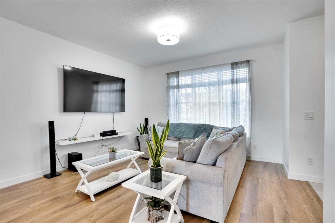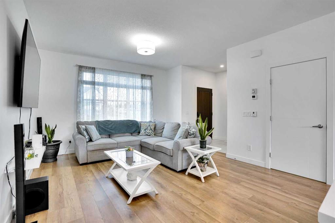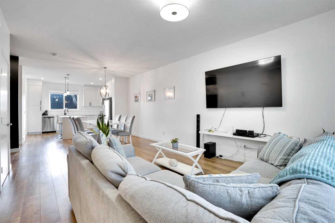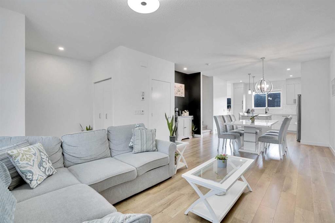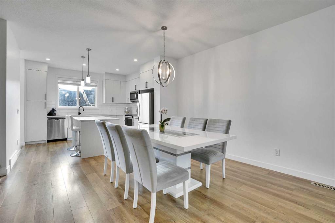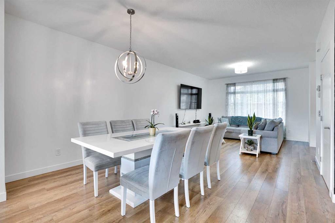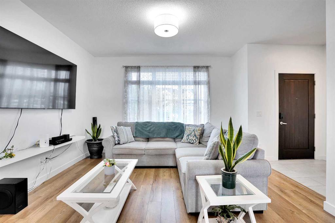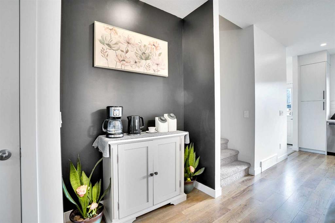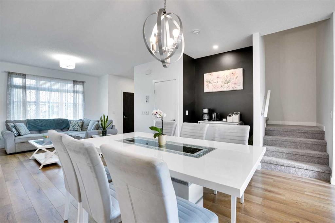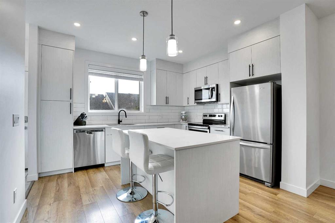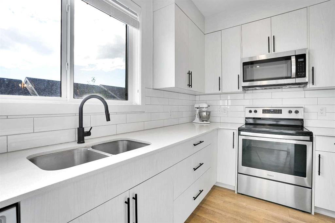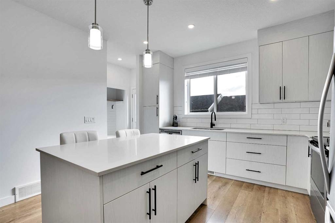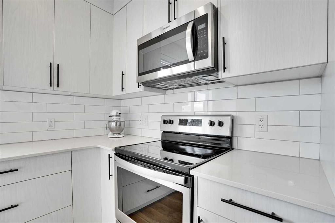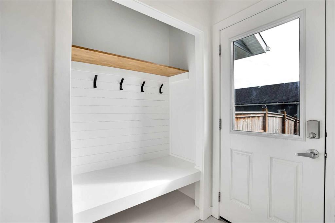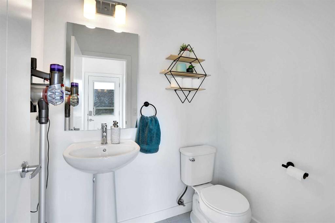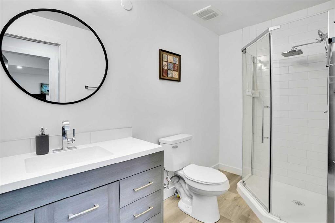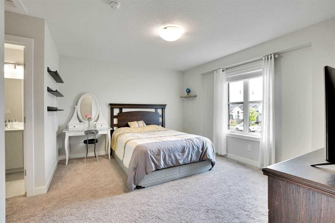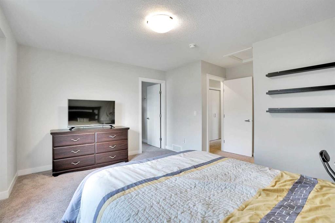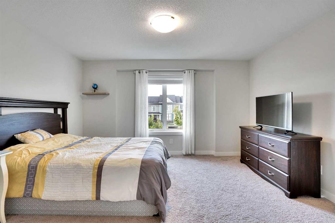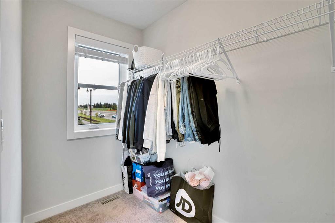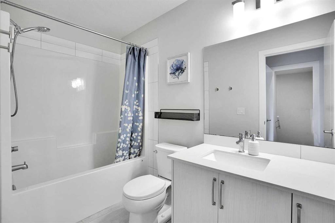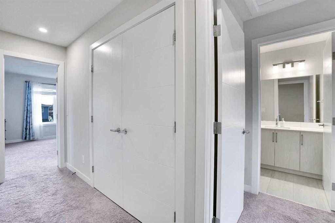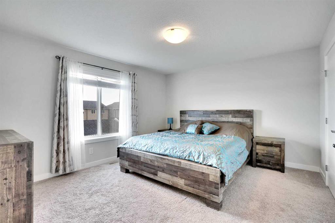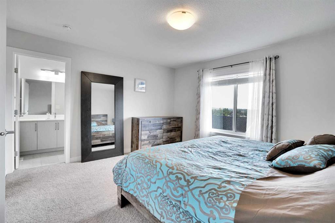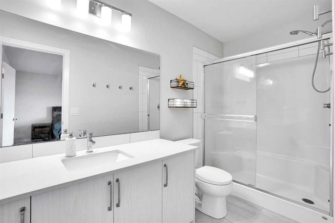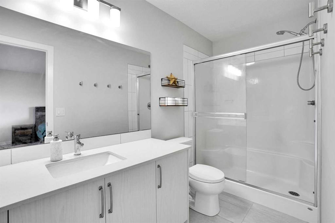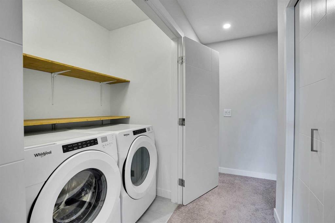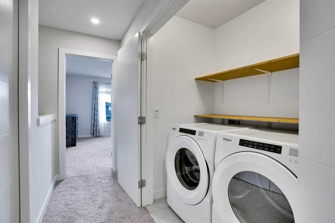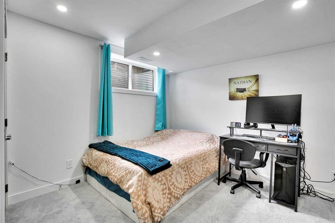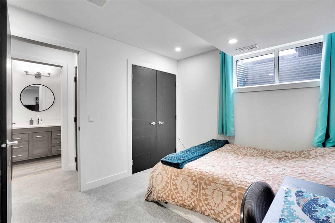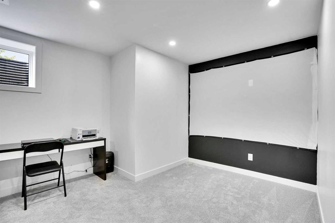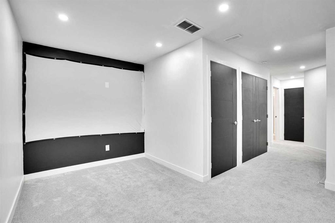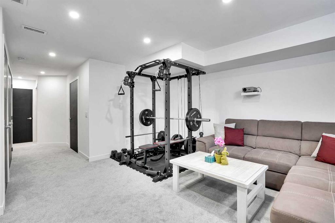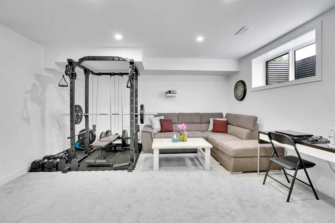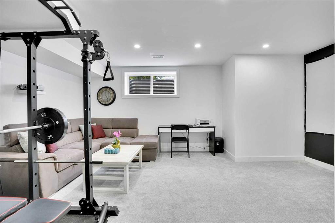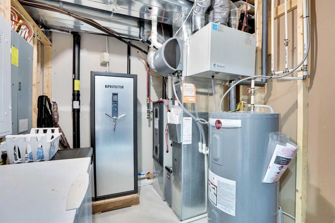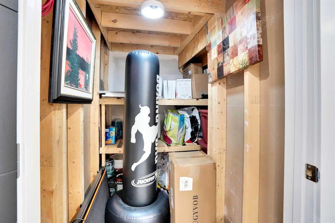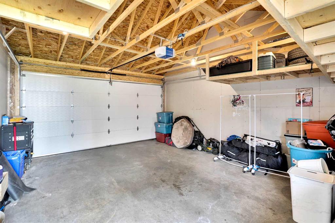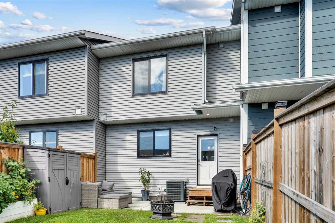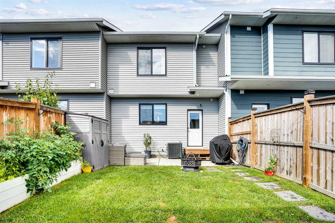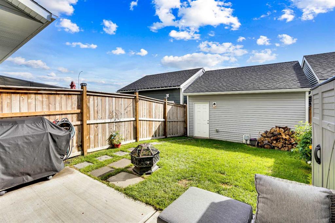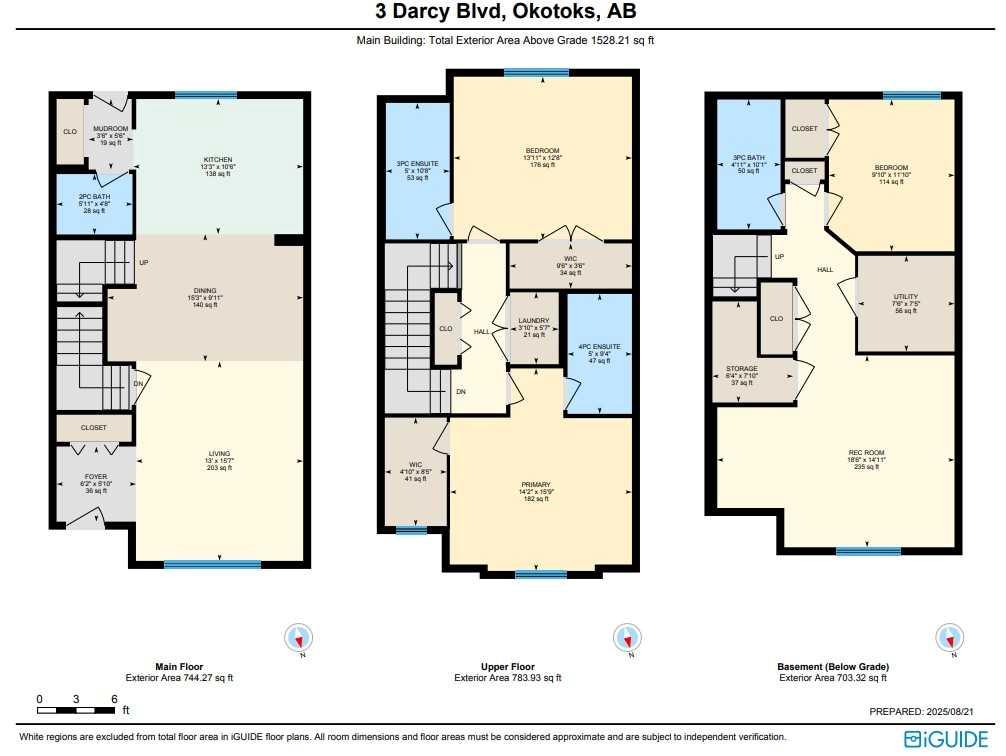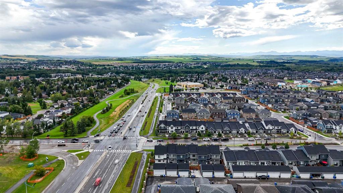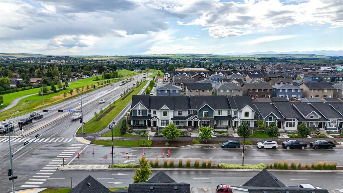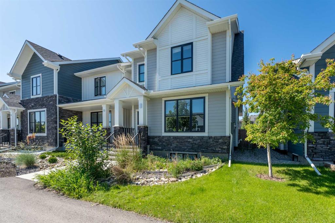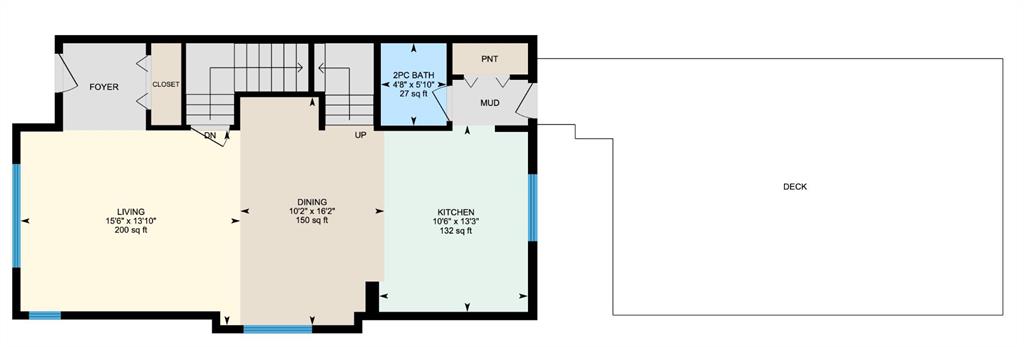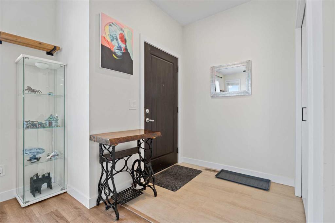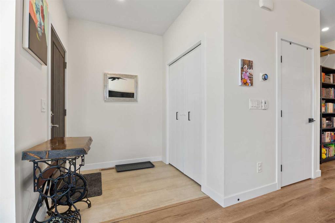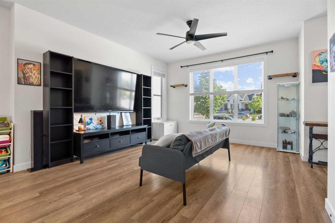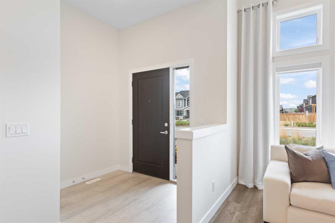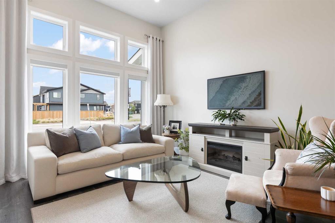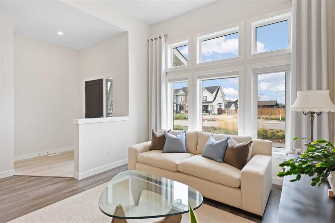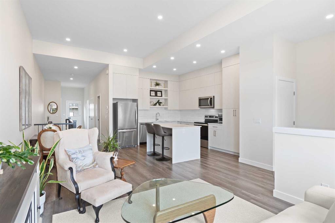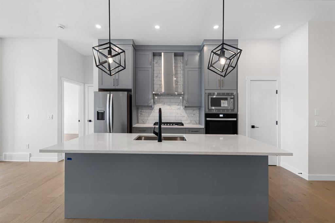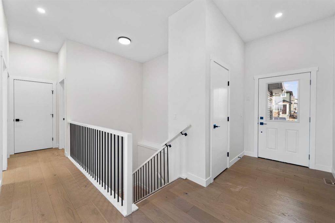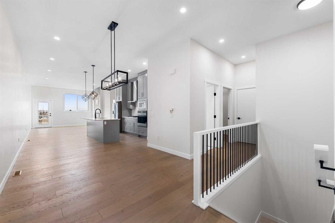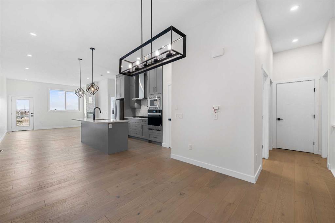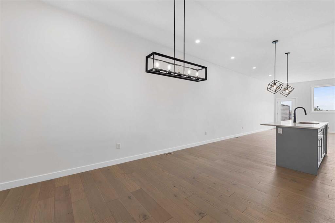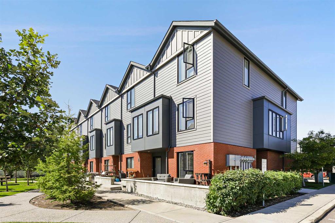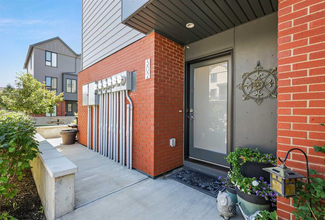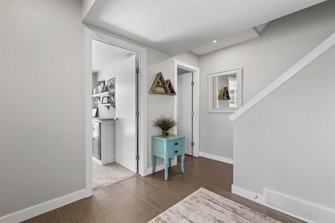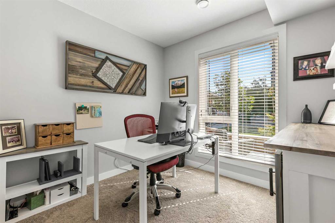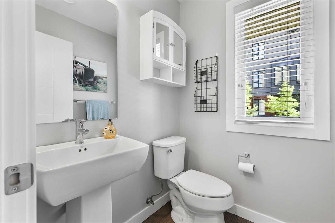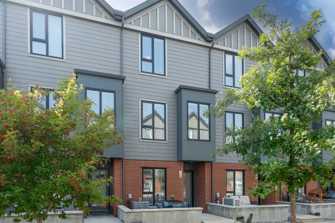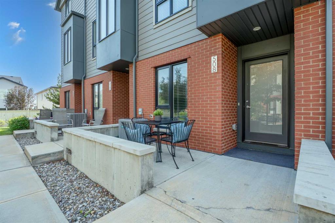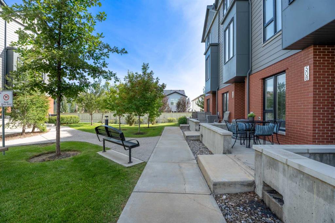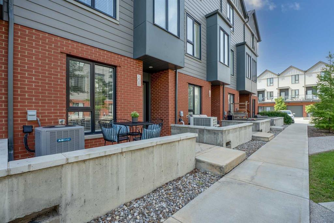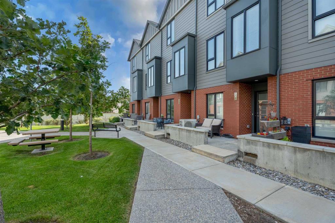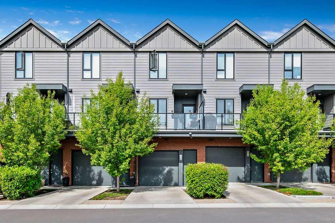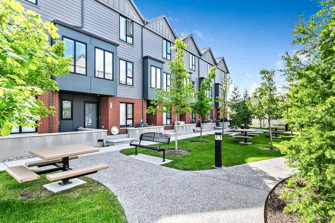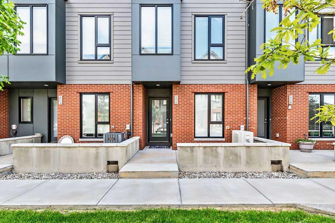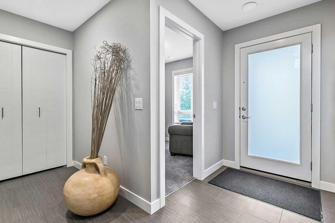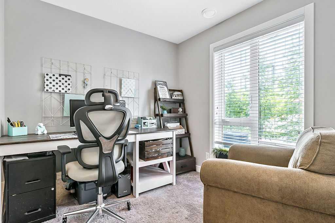3 D'Arcy Boulevard
Okotoks T1S5S6
MLS® Number: A2249769
$ 554,900
3
BEDROOMS
3 + 1
BATHROOMS
1,528
SQUARE FEET
2019
YEAR BUILT
Imagine your beautifully maintained new home where every detail has been designed for your comfort, style and ease of living where the only thing left to do is move in. Imagine stepping inside and feeling the warmth of natural sunlight pouring through the windows and illuminating the bright open floor plan. Rich luxury vinyl plank flooring and 9-foot ceilings create an airy elegance, while upgraded lighting and cabinetry add a touch of sophistication. Imagine catching up with friends or relaxing with your family at the end of the day in the spacious living room. Just picture yourself creating gourmet meals in the showstopping kitchen with its gleaming quartz counters, a sit-up island for morning coffee, stainless steel appliances, and endless cupboard space. It’s the heart of the home where meals and memories will be made. Just off the back entrance, a smartly designed mudroom and tucked-away powder room add function and convenience. Upstairs, you’ll discover two expansive primary suites, each with its own luxurious ensuite and bright, big windows and walk in closets. The laundry is thoughtfully placed on this level as well, making everyday living a little bit more effortless. Imagine a fully finished basement that extends your living space with a third bedroom, a full bathroom, a large family room and some storage space. It is perfect place for movie nights or a private retreat for guests. Outside, the landscaped, south-facing yard is ready for summer barbecues, playtime with the kids, or a safe space for pets. Imagine 3 bedrooms, 3.5 bathrooms and 2100 sq ft of air-conditioned home that keeps you cool in the summer and the smart home technology to keep you warm and comfortable in the winter. The large double garage adds storage, parking, and privacy, the finishing touch to this move-in-ready home. D’Arcy Ranch is one of Okotoks’ most sought-after areas but its more than just a location—it’s a lifestyle. Imagine morning walks along the many pathways, a round of golf that is just around the corner, the shopping, dining, and the charm of downtown Okotoks that is only minutes away. Stop imagining, book your showing now, and start enjoying!
| COMMUNITY | D'arcy Ranch |
| PROPERTY TYPE | Row/Townhouse |
| BUILDING TYPE | Five Plus |
| STYLE | 2 Storey |
| YEAR BUILT | 2019 |
| SQUARE FOOTAGE | 1,528 |
| BEDROOMS | 3 |
| BATHROOMS | 4.00 |
| BASEMENT | Finished, Full |
| AMENITIES | |
| APPLIANCES | Central Air Conditioner, Dishwasher, Dryer, Electric Stove, Microwave Hood Fan, Refrigerator, Washer |
| COOLING | Central Air |
| FIREPLACE | N/A |
| FLOORING | Carpet, Ceramic Tile, Vinyl Plank |
| HEATING | Forced Air, Natural Gas |
| LAUNDRY | Upper Level |
| LOT FEATURES | Back Yard, Rectangular Lot |
| PARKING | Double Garage Detached, Garage Faces Rear, On Street |
| RESTRICTIONS | None Known |
| ROOF | Asphalt Shingle |
| TITLE | Fee Simple |
| BROKER | Century 21 Bamber Realty LTD. |
| ROOMS | DIMENSIONS (m) | LEVEL |
|---|---|---|
| 3pc Bathroom | 4`11" x 10`1" | Basement |
| Bedroom | 9`10" x 11`10" | Basement |
| Game Room | 18`6" x 14`11" | Basement |
| Storage | 6`4" x 7`10" | Basement |
| Furnace/Utility Room | 7`6" x 7`5" | Basement |
| 2pc Bathroom | 5`11" x 4`8" | Main |
| Dining Room | 15`3" x 9`11" | Main |
| Foyer | 6`2" x 5`10" | Main |
| Kitchen | 13`3" x 10`6" | Main |
| Living Room | 13`0" x 15`7" | Main |
| Mud Room | 3`6" x 5`6" | Main |
| 3pc Ensuite bath | 5`0" x 10`8" | Second |
| 4pc Ensuite bath | 5`0" x 9`4" | Second |
| Bedroom | 13`11" x 12`8" | Second |
| Laundry | 3`10" x 5`7" | Second |
| Bedroom - Primary | 14`2" x 15`9" | Second |
| Walk-In Closet | 4`10" x 8`5" | Second |
| Walk-In Closet | 9`6" x 3`6" | Second |

