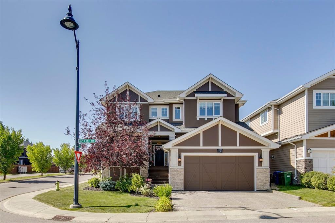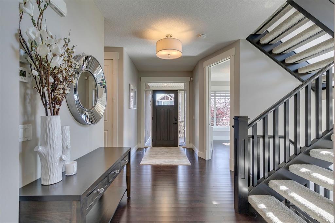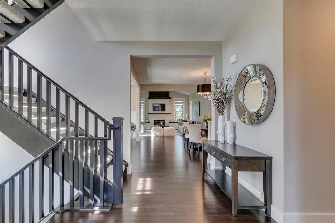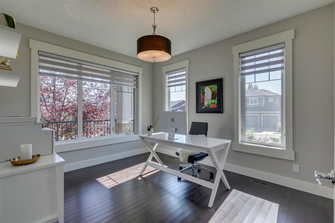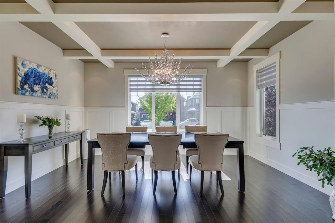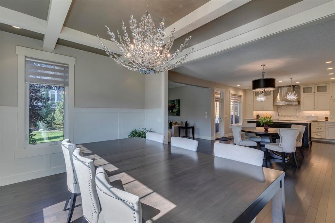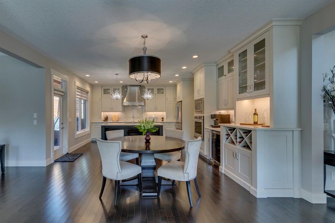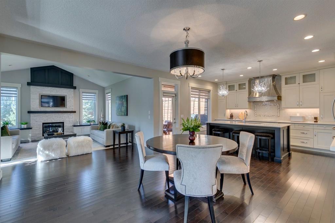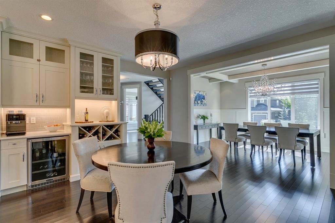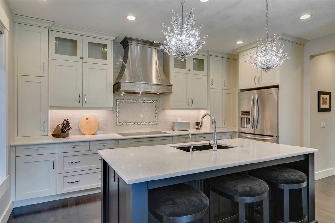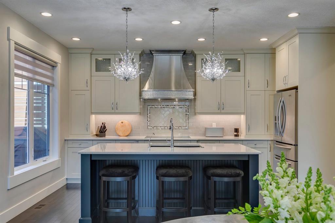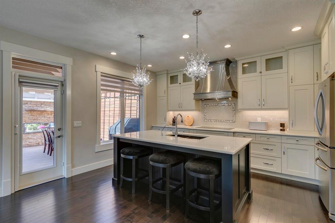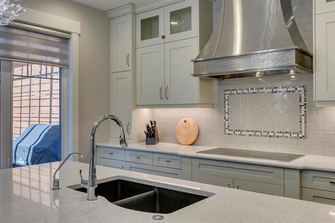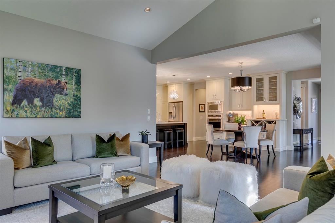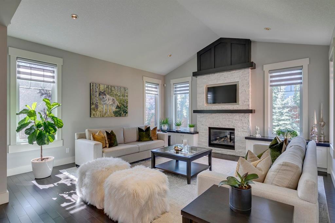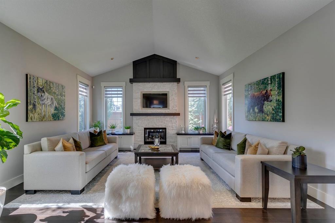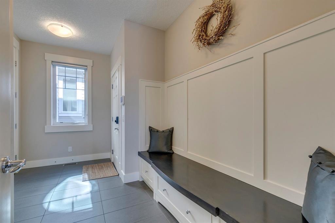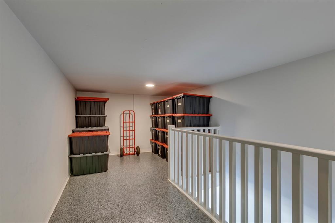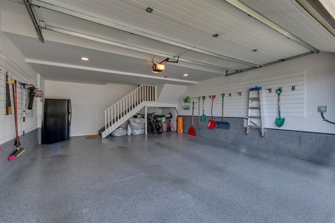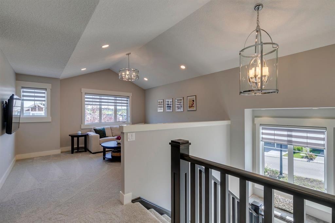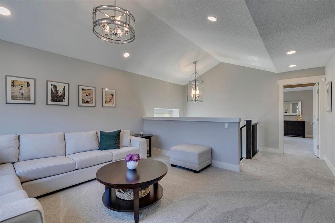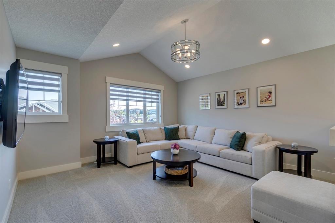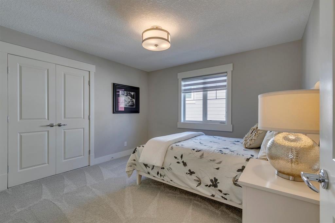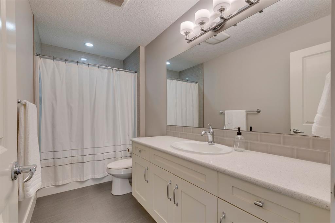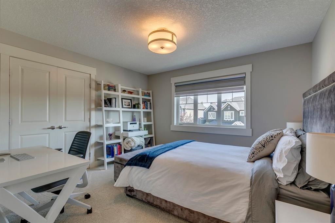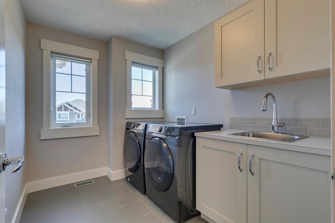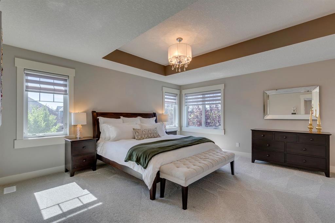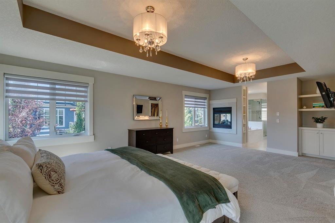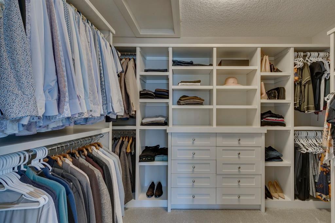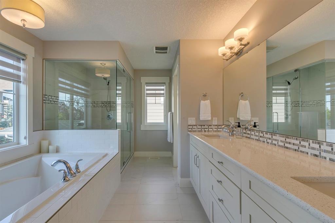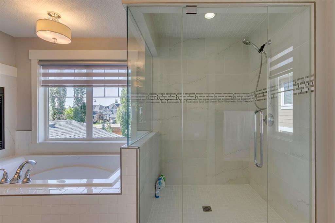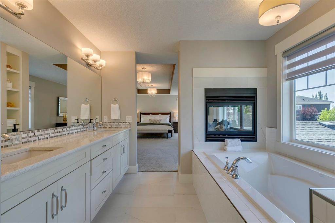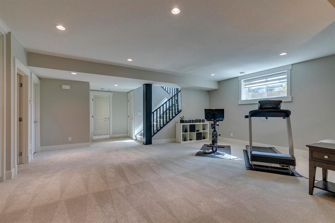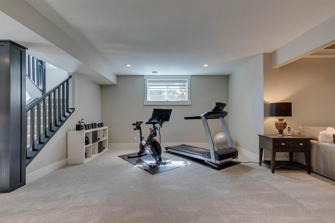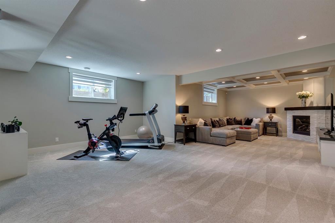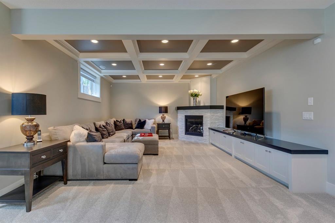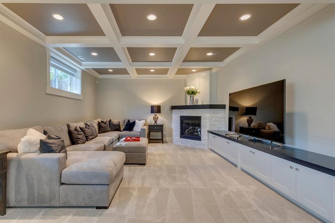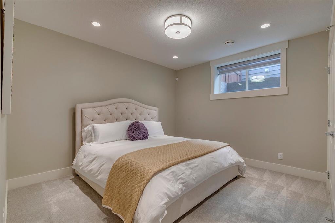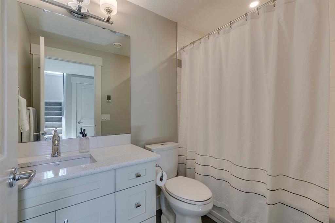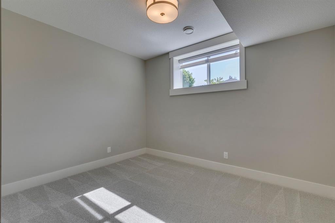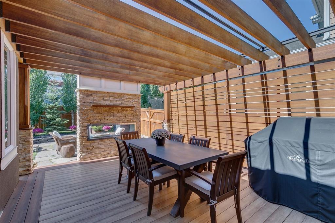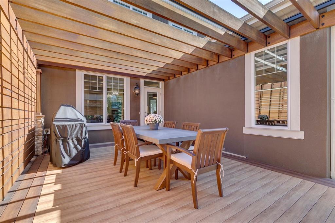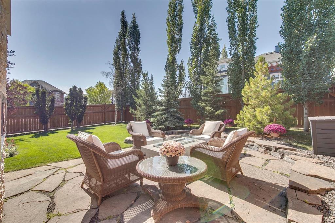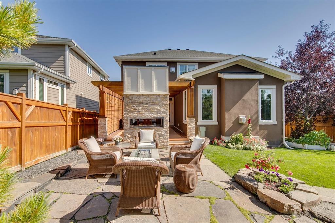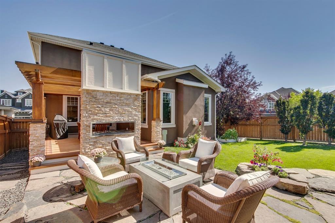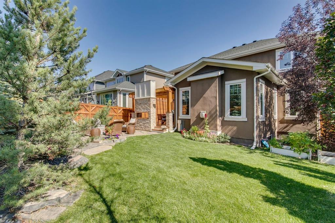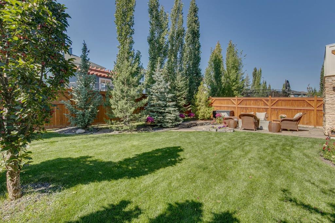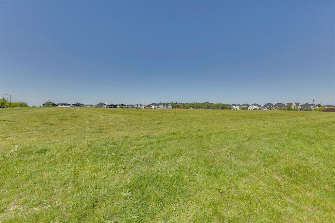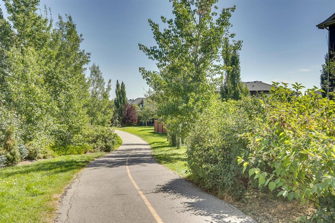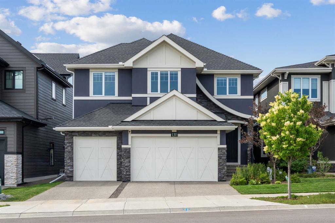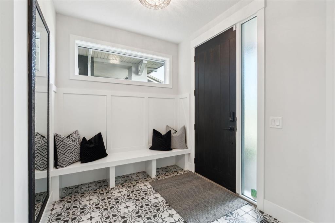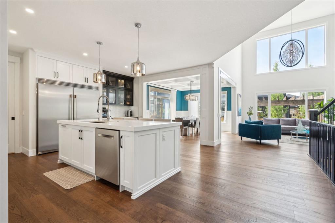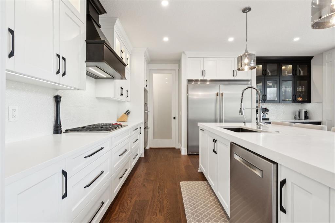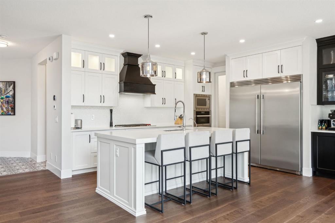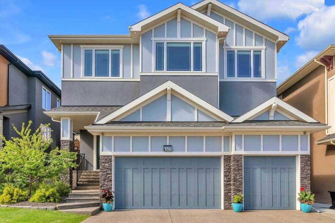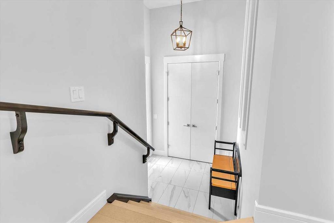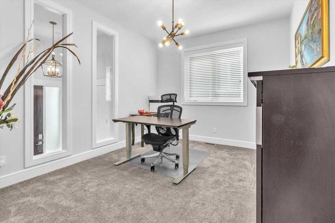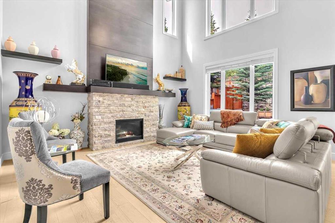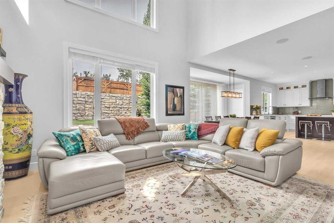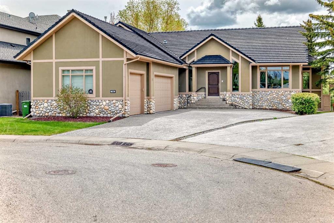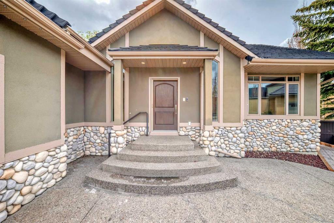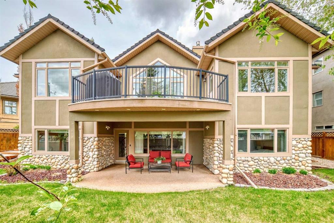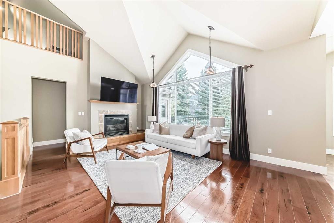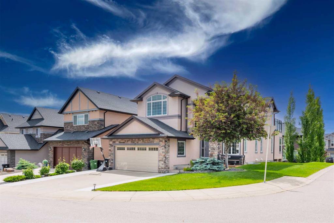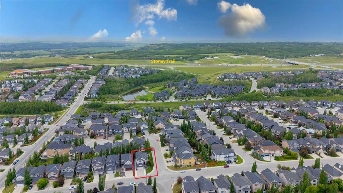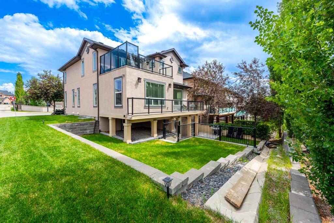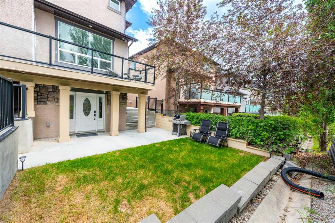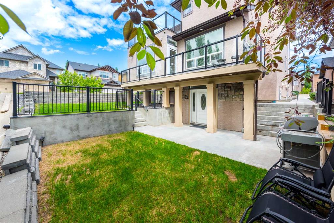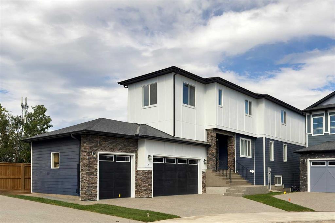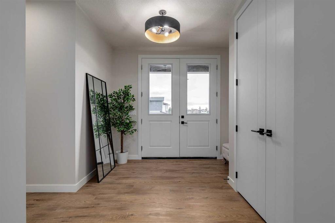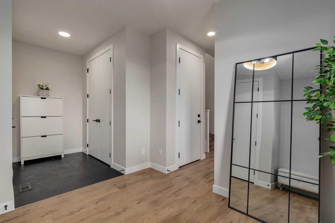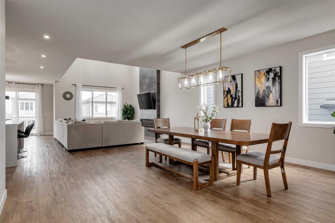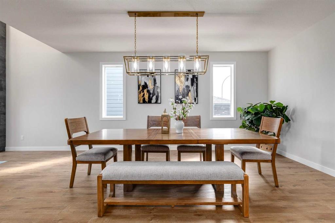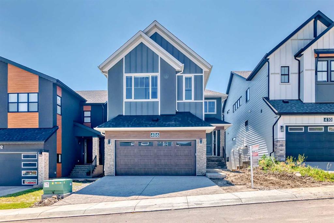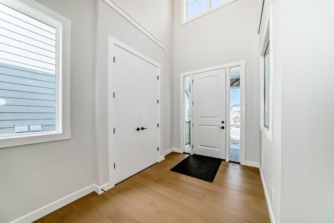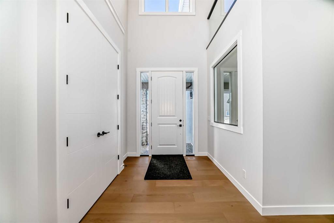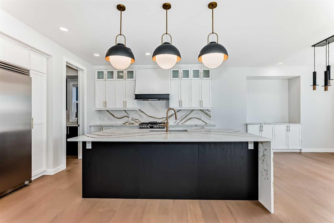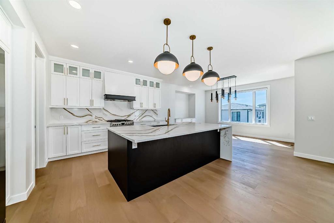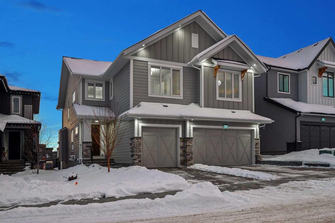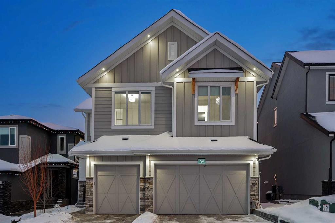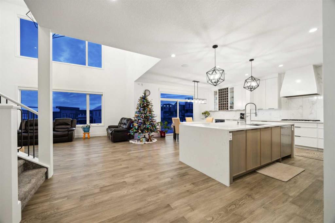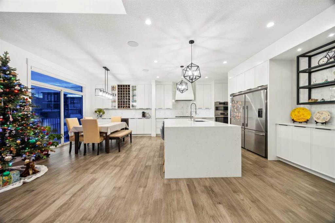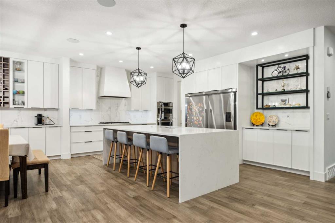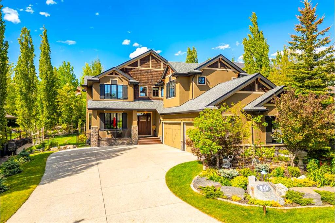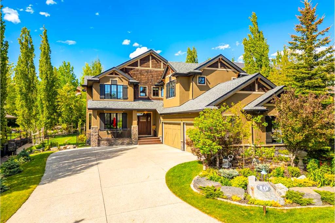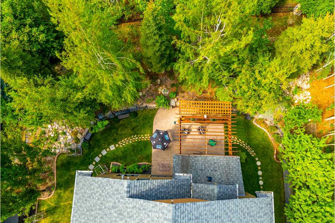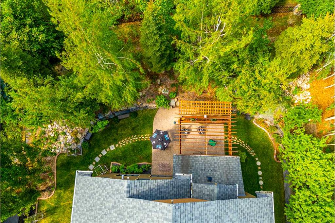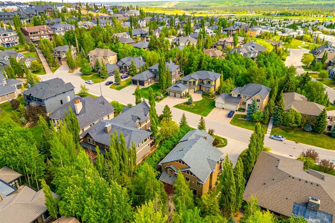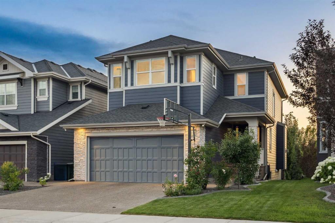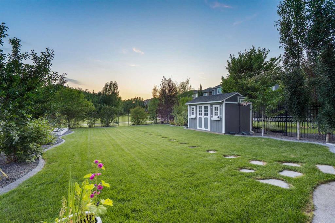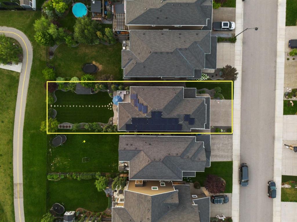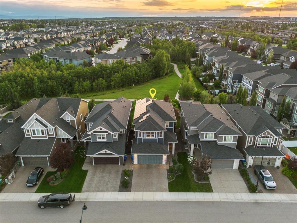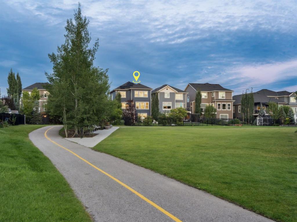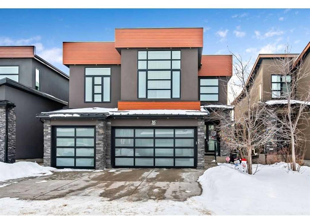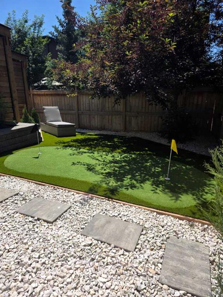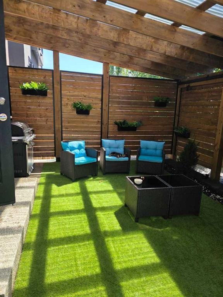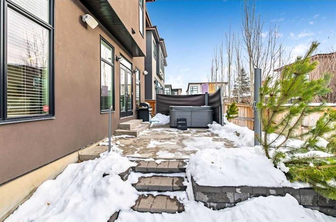3 Aspen Dale Way SW
Calgary T3H 0R8
MLS® Number: A2249823
$ 1,649,900
5
BEDROOMS
3 + 1
BATHROOMS
3,045
SQUARE FEET
2012
YEAR BUILT
Discover the perfect blend of luxury, functionality, and family friendly design in this beautifully appointed 5 bed/3.5 bath home located in the prestigious Aspen Woods Estates. Sitting proudly on a large, sun drenched corner lot, this home offers stunning curb appeal, a double attached garage, and a fully finished basement; everything a growing family needs. Inside, you'll find over 4,550 sq. ft. of thoughtfully designed living space, with custom millwork and built-ins throughout. The main level features rich hardwood floors, 9’ ceilings, and a welcoming open concept layout ideal for both everyday life and entertaining. The heart of the home is the dream kitchen with quartz counters, ample cabinetry, a Miele wall oven and induction cooktop, plus a large pantry. The adjacent dining nook with custom cabinetry and wine storage flows seamlessly into the elegant formal dining room that's highlighted by coffered ceilings and spacious great room with a vaulted ceiling and a stone fireplace flanked by built-ins. A private main floor den provides the ideal home office or study area that's secluded from the main living space for the utmost privacy, while the mudroom with built-in bench helps keep busy family life organized. Open riser stairs lead up to a bonus room, a full bathroom, convenient laundry room, and three generously sized bedrooms. The expansive primary is a tranquil retreat, complete with a sitting area, walk-in closet, and a double-sided fireplace leading into a luxurious 5pc ensuite with deep soaker tub and separate glass shower. The lower level is drenched in natural light and offers a spacious rec room with custom built-ins, a third fireplace, games area, two additional bedrooms, and a full 4pc bathroom making it ideal for teenagers and guests. The attached double garage features epoxy flooring, an upper mezzanine for added storage, a slat wall system for tool organization, and two Level II EV charging stations, a rare and valuable feature for today’s modern family. Outside, the Southwest exposed backyard is a private oasis, complete with lush green space perfect for kids and pets to play, mature trees for privacy, and a remote controlled pergola that extends your outdoor living season. The two-way gas fireplace between the deck and patio creates an inviting, year-round gathering space for the whole family. Located within walking distance to parks, playgrounds, schools, shopping, restaurants, the LRT, and the Westside Recreation Centre, this home offers the ultimate in convenience and lifestyle. With an easy commute to downtown Calgary and quick access to the Rocky Mountains, this location is ideal for busy families and outdoor enthusiasts alike. This is truly a forever home in one of Calgary’s most desirable family-friendly communities. Don’t miss your chance to call this wonderful property "home".
| COMMUNITY | Aspen Woods |
| PROPERTY TYPE | Detached |
| BUILDING TYPE | House |
| STYLE | 2 Storey |
| YEAR BUILT | 2012 |
| SQUARE FOOTAGE | 3,045 |
| BEDROOMS | 5 |
| BATHROOMS | 4.00 |
| BASEMENT | Finished, Full |
| AMENITIES | |
| APPLIANCES | Bar Fridge, Built-In Oven, Dishwasher, Induction Cooktop, Microwave, Refrigerator, Washer/Dryer, Window Coverings |
| COOLING | Central Air |
| FIREPLACE | Basement, Gas, Living Room, Primary Bedroom, Outside |
| FLOORING | Carpet, Hardwood, Tile |
| HEATING | Forced Air, Natural Gas |
| LAUNDRY | Laundry Room, Upper Level |
| LOT FEATURES | Back Yard, Corner Lot, Fruit Trees/Shrub(s), Garden, Irregular Lot, Landscaped, Lawn, Street Lighting, Treed, Underground Sprinklers |
| PARKING | Double Garage Attached, Driveway, Garage Faces Front, Plug-In |
| RESTRICTIONS | Utility Right Of Way |
| ROOF | Asphalt Shingle |
| TITLE | Fee Simple |
| BROKER | RE/MAX House of Real Estate |
| ROOMS | DIMENSIONS (m) | LEVEL |
|---|---|---|
| Family Room | 14`8" x 16`6" | Basement |
| Game Room | 22`5" x 15`4" | Basement |
| Bedroom | 12`8" x 11`5" | Basement |
| Bedroom | 9`7" x 11`10" | Basement |
| 4pc Bathroom | Basement | |
| 2pc Bathroom | Main | |
| Mud Room | 13`9" x 7`8" | Main |
| Loft | 15`7" x 5`7" | Main |
| Foyer | 6`3" x 15`0" | Main |
| Kitchen | 14`6" x 16`0" | Main |
| Dining Room | 10`5" x 16`0" | Main |
| Breakfast Nook | 11`7" x 16`0" | Main |
| Living Room | 16`0" x 16`0" | Main |
| Den | 11`0" x 12`7" | Main |
| Bonus Room | 14`3" x 13`8" | Upper |
| Laundry | 7`0" x 9`7" | Upper |
| Bedroom - Primary | 22`6" x 16`1" | Upper |
| Bedroom | 11`5" x 11`11" | Upper |
| Bedroom | 12`5" x 11`6" | Upper |
| 4pc Bathroom | Upper | |
| 5pc Ensuite bath | Upper |

