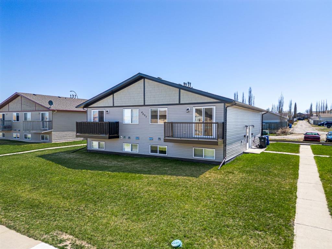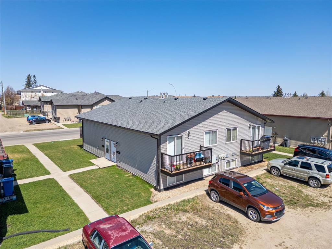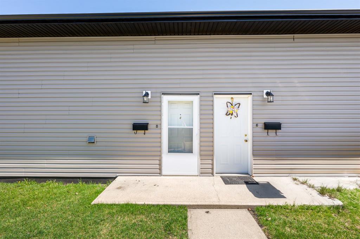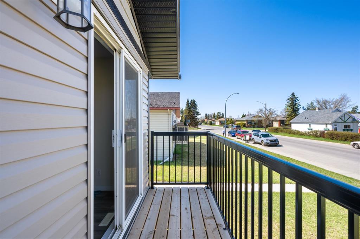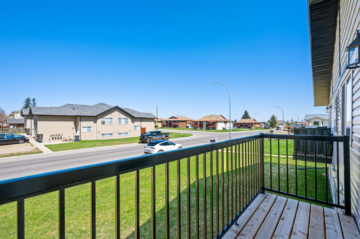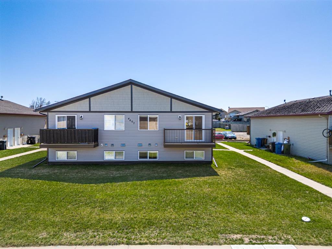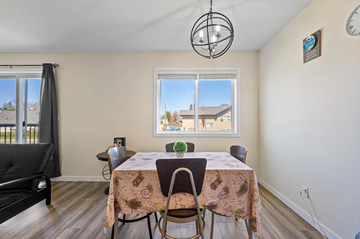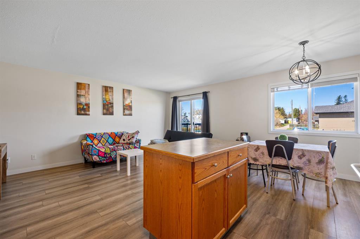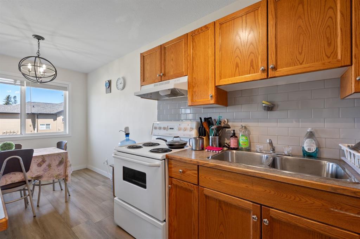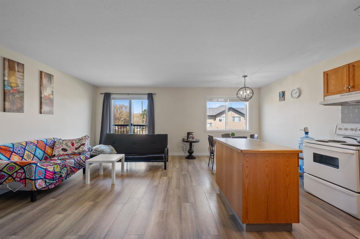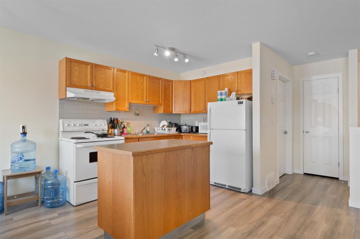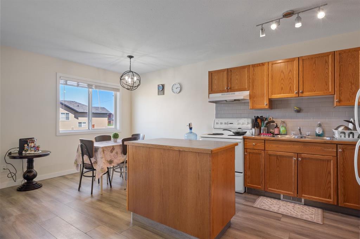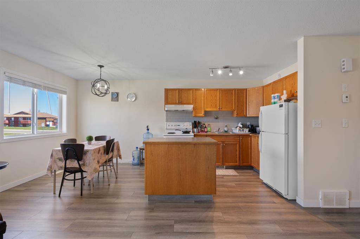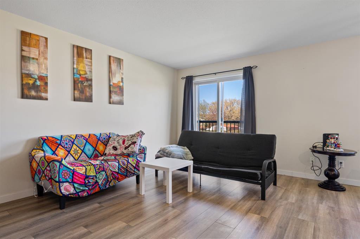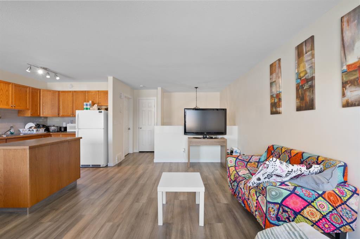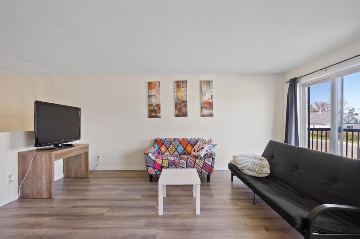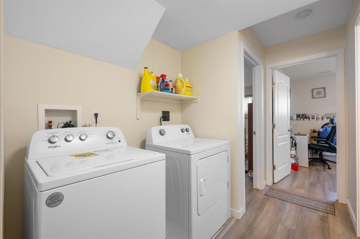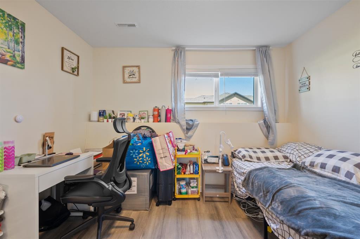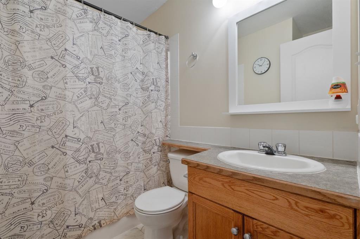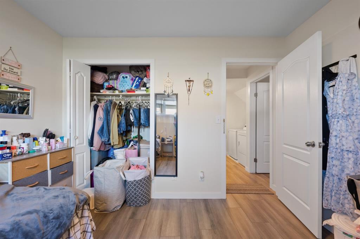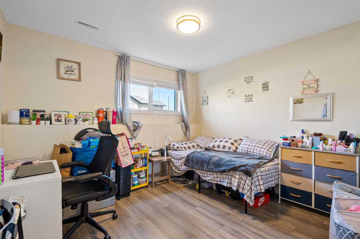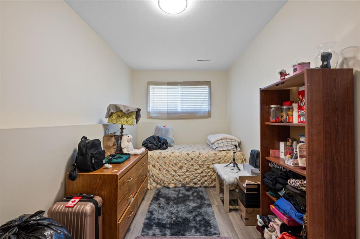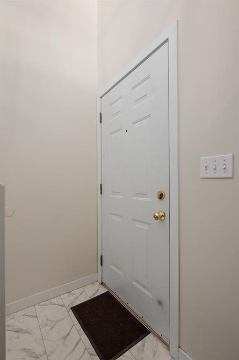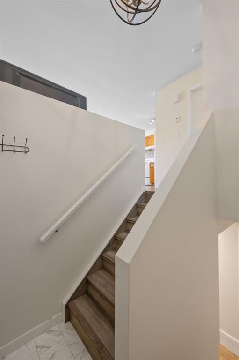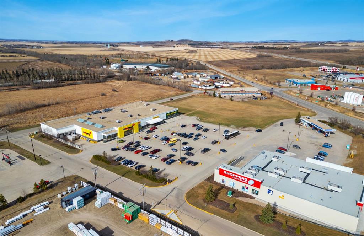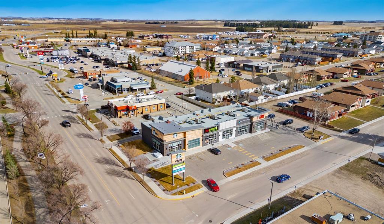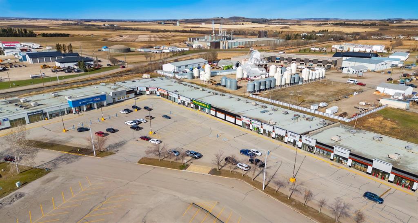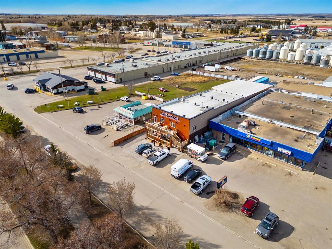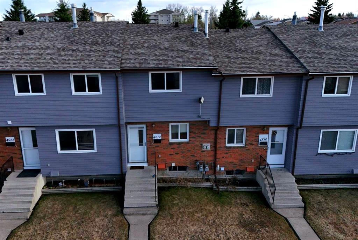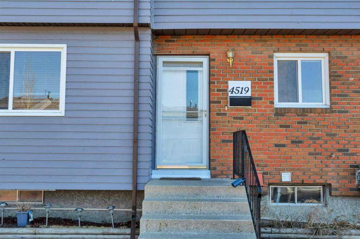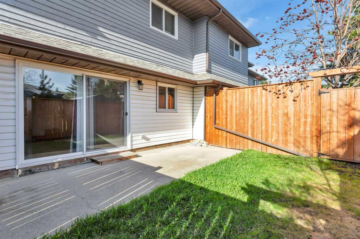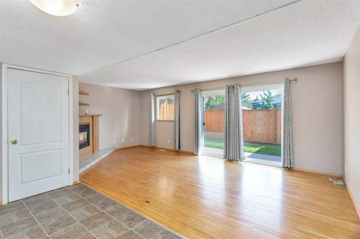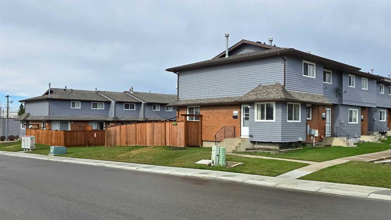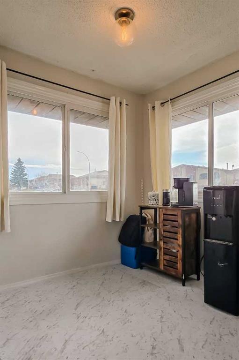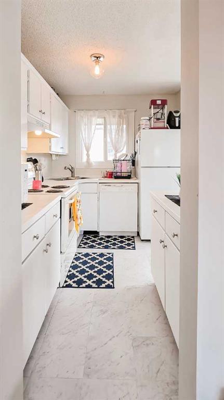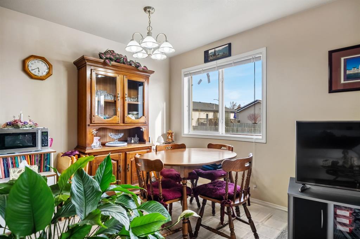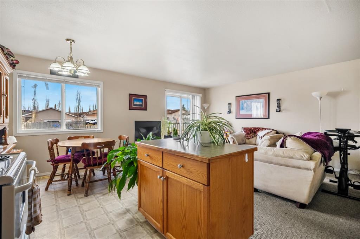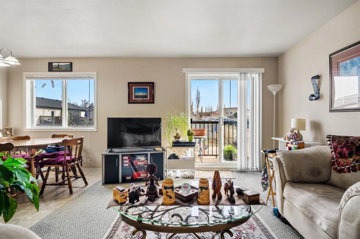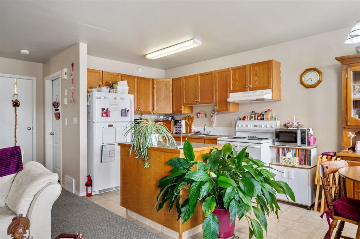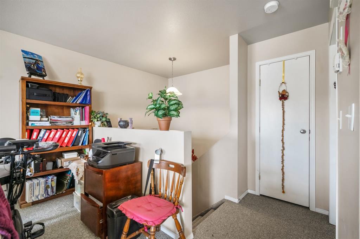3, 4607 46 Street
Innisfail T4G1X9
MLS® Number: A2217367
$ 160,000
2
BEDROOMS
1 + 0
BATHROOMS
463
SQUARE FEET
2002
YEAR BUILT
** OPEN HOUSE - SAT, MAY 17 - 530PM-7PM ** Welcome to 4607 C 46 Street in Innisfail – a beautifully updated bi-level condo offering 874 sq. ft. of modern, low-maintenance living. Whether you're a first-time buyer, investor, or planning for a future move, this home delivers comfort, functionality, and smart value. Step inside to a refreshed interior featuring updated flooring, lighting, and finishes throughout. The bright and functional layout includes a spacious living room, an eat-in kitchen with plenty of counter space, and two generously sized bedrooms – perfect for a roommate setup, work-from-home space, or future guest room. Enjoy your morning coffee or a quiet moment on the north-facing patio, offering cool shade and peaceful vibes all year round. With low condo fees of just $350/month, essentials like water, snow removal, and common area maintenance are covered – keeping life simple and affordable. The unit is currently tenanted, making this a great turnkey investment opportunity, or a future home with income in place. Located just five minutes from downtown Innisfail and only 20 minutes to Red Deer, you’ll love the convenience of small-town charm with quick access to city amenities. Looking for a move-in-ready home or a solid investment? This updated condo delivers both!
| COMMUNITY | Central Innisfail |
| PROPERTY TYPE | Row/Townhouse |
| BUILDING TYPE | Four Plex |
| STYLE | Side by Side, Modified Bi-Level |
| YEAR BUILT | 2002 |
| SQUARE FOOTAGE | 463 |
| BEDROOMS | 2 |
| BATHROOMS | 1.00 |
| BASEMENT | None |
| AMENITIES | |
| APPLIANCES | Dryer, Electric Range, Range Hood, Refrigerator, Washer |
| COOLING | None |
| FIREPLACE | N/A |
| FLOORING | Laminate |
| HEATING | Mid Efficiency, Forced Air, Natural Gas |
| LAUNDRY | In Unit |
| LOT FEATURES | Back Lane, City Lot, Landscaped, Lawn, Low Maintenance Landscape, Street Lighting, Subdivided |
| PARKING | Off Street, Plug-In |
| RESTRICTIONS | None Known |
| ROOF | Asphalt Shingle |
| TITLE | Fee Simple |
| BROKER | Real Broker |
| ROOMS | DIMENSIONS (m) | LEVEL |
|---|---|---|
| 4pc Bathroom | 7`5" x 4`11" | Lower |
| Bedroom | 7`1" x 14`0" | Lower |
| Bedroom - Primary | 11`0" x 9`10" | Lower |
| Other | 7`5" x 5`11" | Lower |
| Dining Room | 7`2" x 8`3" | Main |
| Kitchen | 7`2" x 9`7" | Main |
| Living Room | 11`10" x 17`1" | Main |
| Storage | 7`2" x 5`11" | Main |

