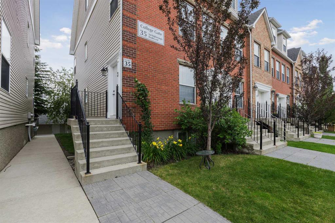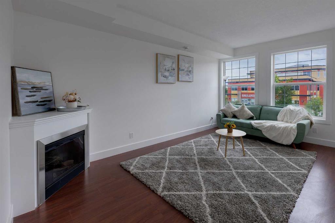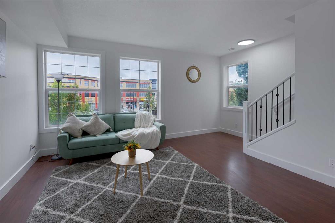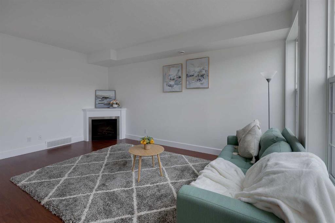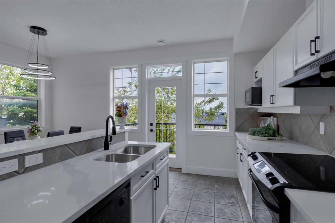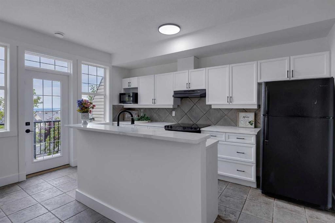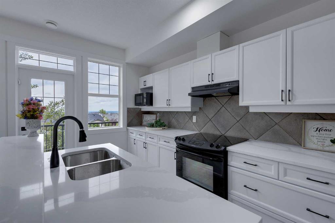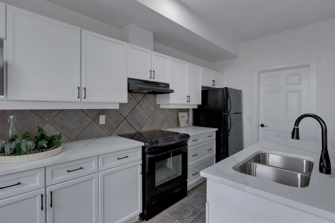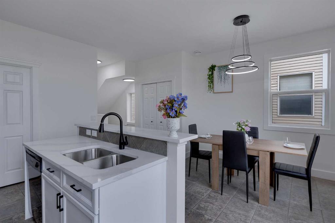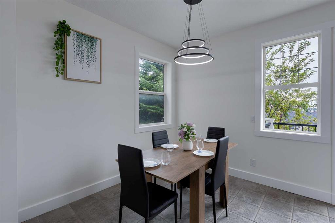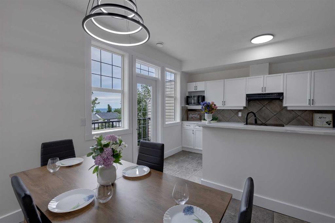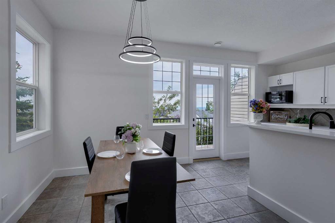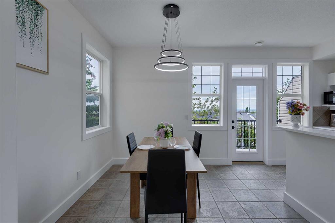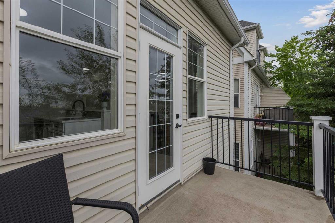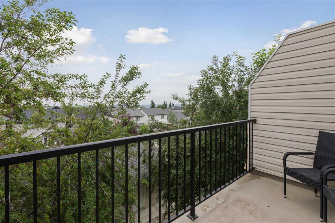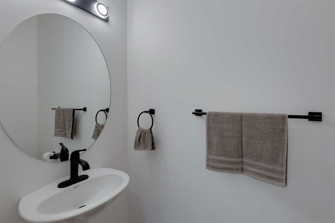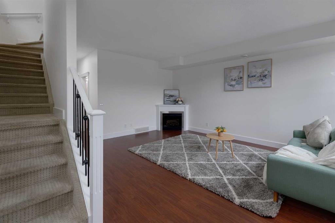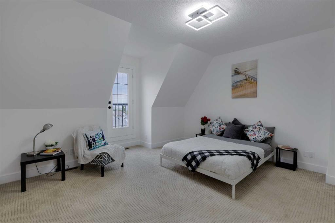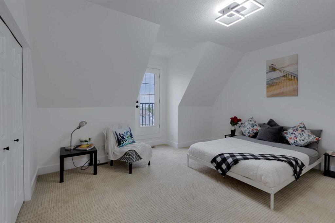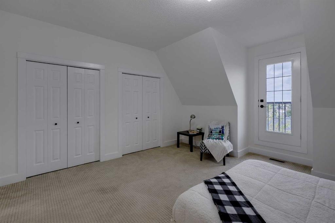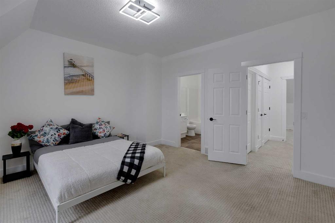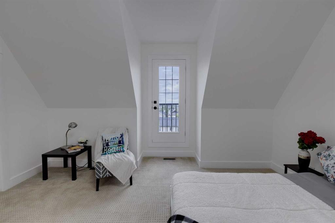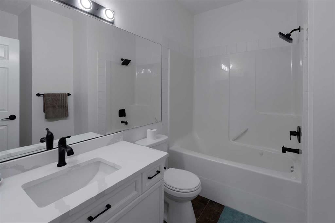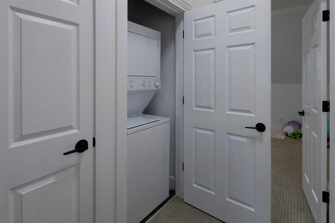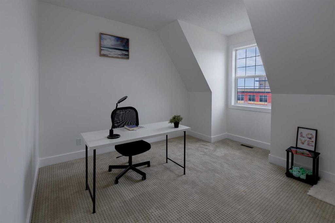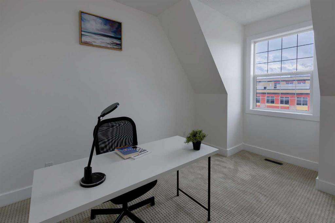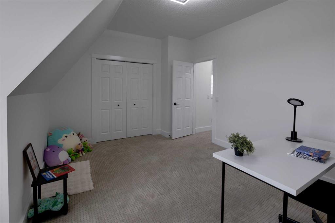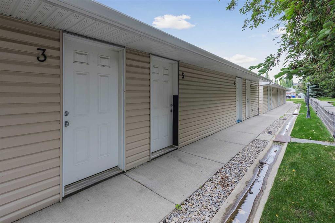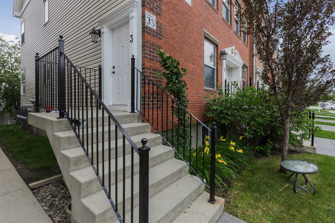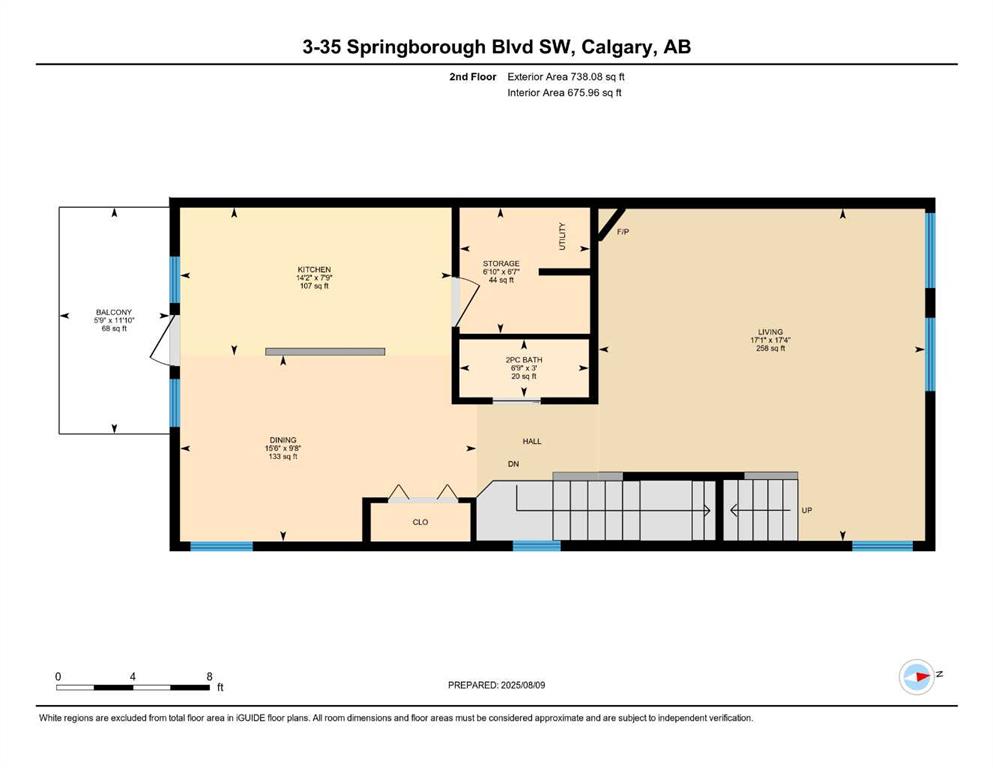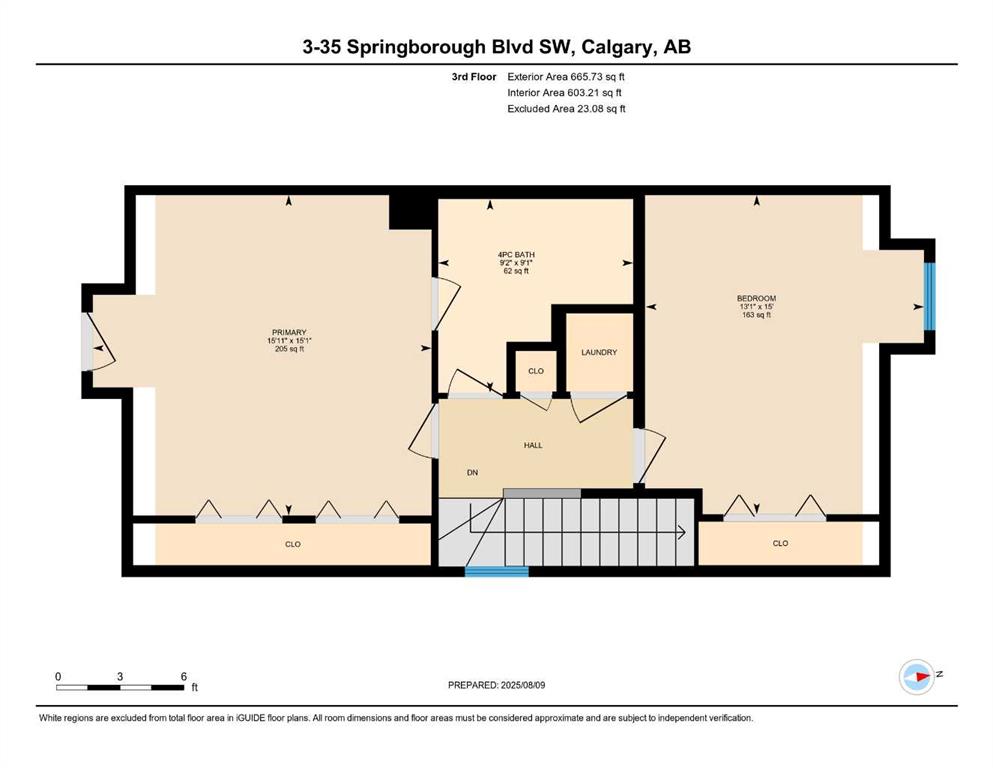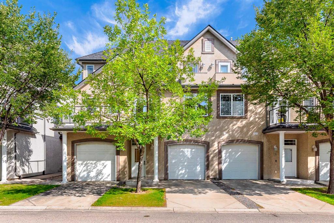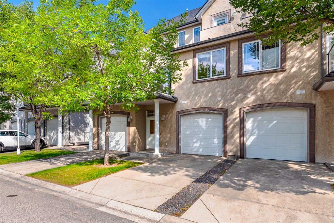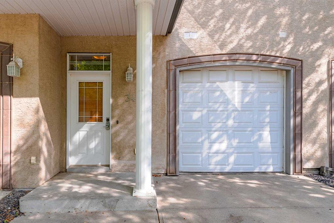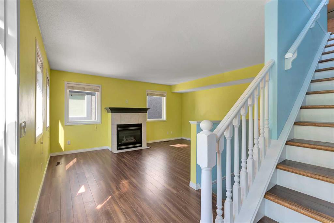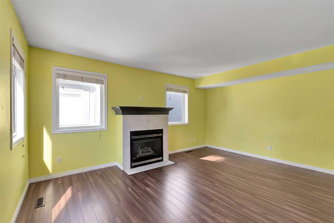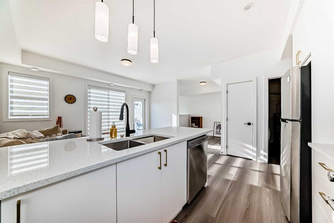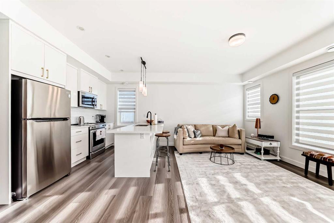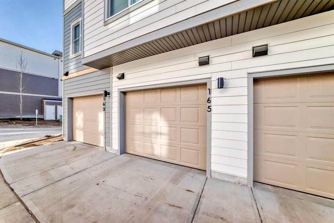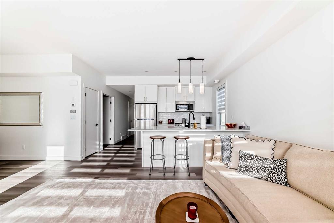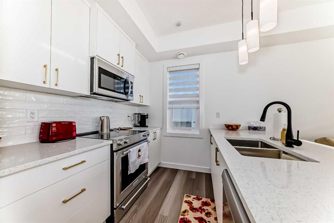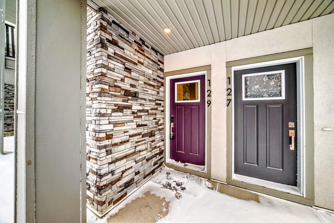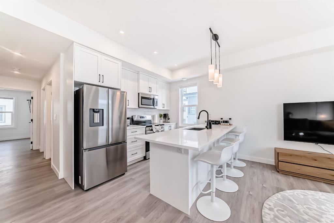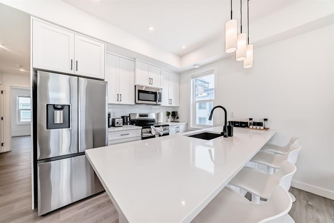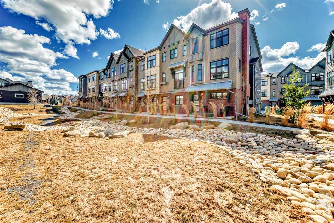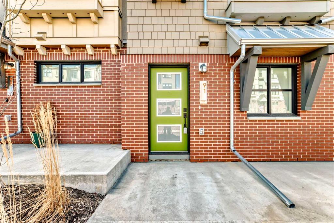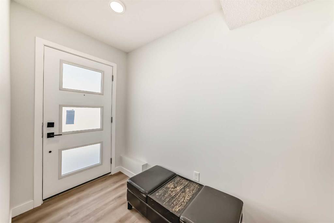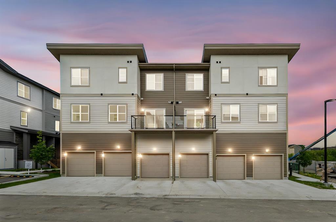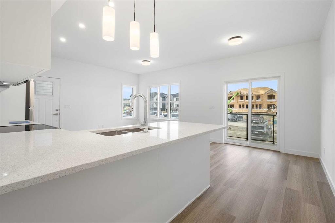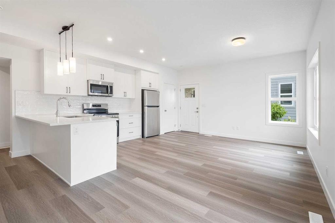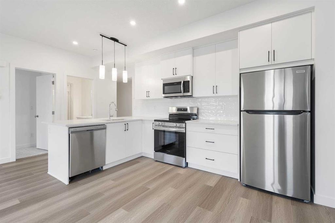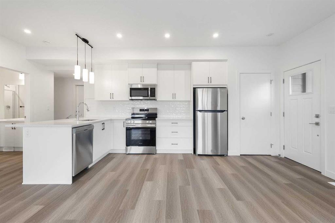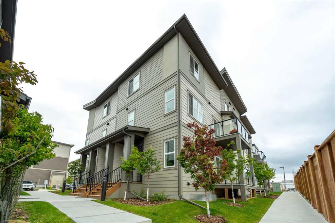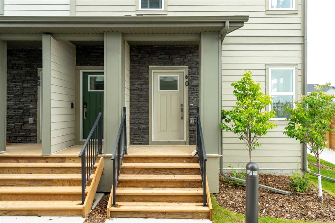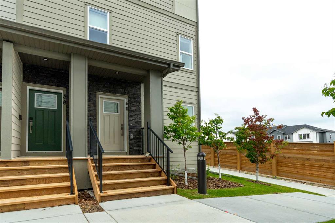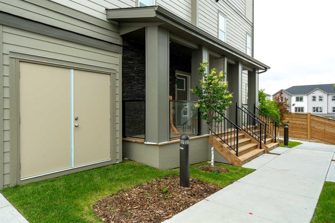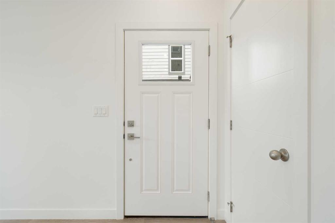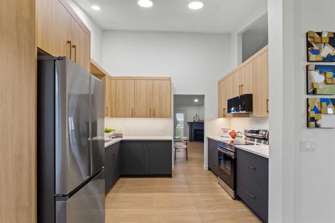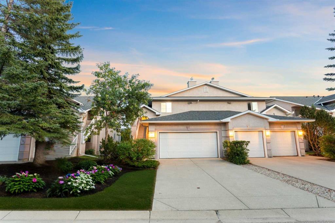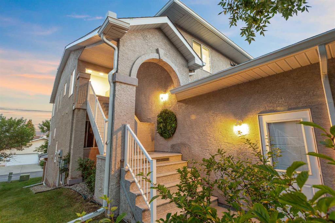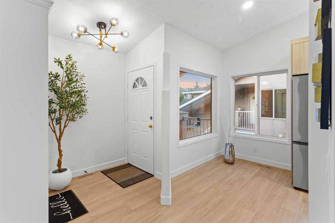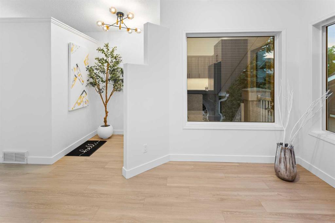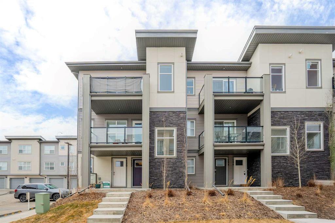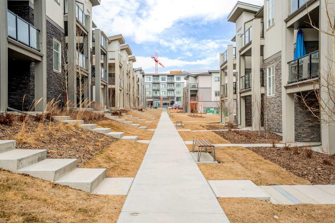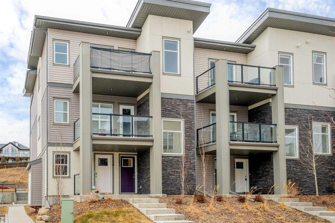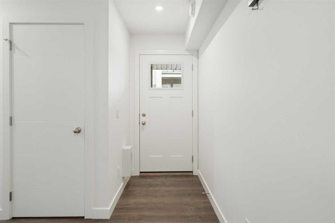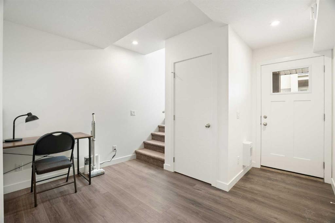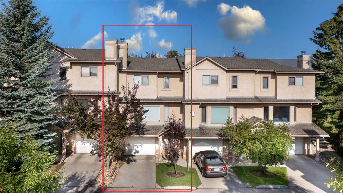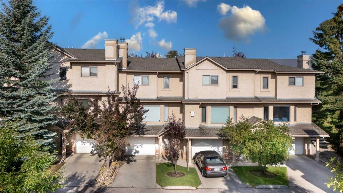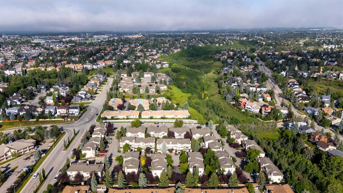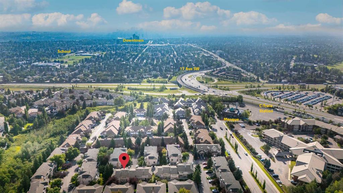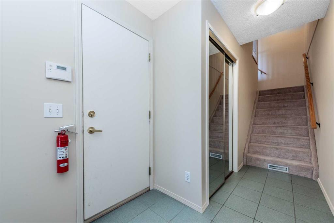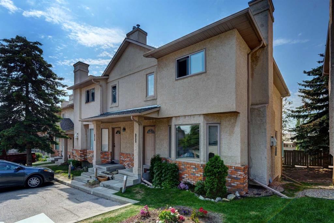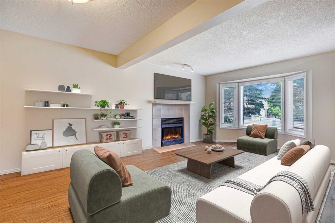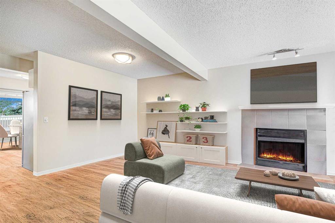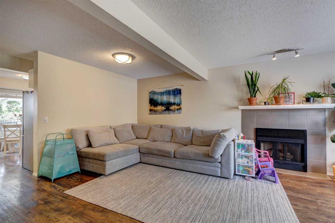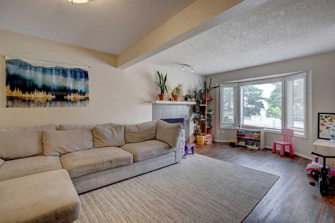3, 35 Springborough Boulevard SW
Calgary T3H 5V7
MLS® Number: A2244844
$ 475,000
2
BEDROOMS
1 + 1
BATHROOMS
1,430
SQUARE FEET
2006
YEAR BUILT
This beautifully updated brownstone-style townhouse is a rare corner unit in the desirable College Gate community. With two bedrooms, one and a half bathrooms, and sweeping views, this upper-level home offers both comfort and convenience. Ideally located within walking distance of the LRT station, Westside Rec Centre, Ambrose University, and several top-rated schools including Rundle, Ernest Manning, and Griffith Woods, it also provides quick access to Westside amenities and a short escape to the mountains. Inside, the spacious end unit boasts 9-foot ceilings, fresh paint, and oversized windows that flood the space with natural light. The main level features a generous living room with a cozy corner gas fireplace, perfect for relaxing evenings. The recently renovated kitchen includes quartz countertops, white cabinetry, a central island with raised breakfast bar, a pantry, and a large dining area that opens onto an east-facing deck. From here, enjoy views across the reservoir and surrounding greenspace. A half bath completes this level. Upstairs, both bedrooms feature charming loft-style ceilings and dormer windows. The primary bedroom offers a Juliette balcony with tranquil views, while the second bedroom overlooks the boulevard and offers a glimpse of the mountains. A full bathroom serves the upper level, plus a laundry area. Additional upgrades include tasteful designer lighting, an Ecobee thermostat, updated Decora switches, and brand-new hardware and plumbing fixtures throughout. The unit also includes a single-car garage with additional storage space, making this home as practical as it is stylish. You deserve this home!
| COMMUNITY | Springbank Hill |
| PROPERTY TYPE | Row/Townhouse |
| BUILDING TYPE | Five Plus |
| STYLE | 2 Storey |
| YEAR BUILT | 2006 |
| SQUARE FOOTAGE | 1,430 |
| BEDROOMS | 2 |
| BATHROOMS | 2.00 |
| BASEMENT | None |
| AMENITIES | |
| APPLIANCES | Dishwasher, Dryer, Electric Oven, Microwave, Range Hood, Refrigerator, Washer, Window Coverings |
| COOLING | None |
| FIREPLACE | Gas |
| FLOORING | Carpet, Ceramic Tile, Laminate |
| HEATING | Forced Air |
| LAUNDRY | Upper Level |
| LOT FEATURES | Back Lane, Low Maintenance Landscape, Views |
| PARKING | Single Garage Detached |
| RESTRICTIONS | Easement Registered On Title, Restrictive Covenant |
| ROOF | Asphalt Shingle |
| TITLE | Fee Simple |
| BROKER | RE/MAX Realty Professionals |
| ROOMS | DIMENSIONS (m) | LEVEL |
|---|---|---|
| Kitchen | 7`9" x 14`2" | Main |
| Dining Room | 9`8" x 15`6" | Main |
| Living Room | 17`4" x 17`1" | Main |
| 2pc Bathroom | 3`0" x 6`9" | Main |
| Bedroom - Primary | 15`1" x 15`11" | Second |
| Bedroom | 15`0" x 13`1" | Second |
| 4pc Bathroom | 9`1" x 9`2" | Second |

