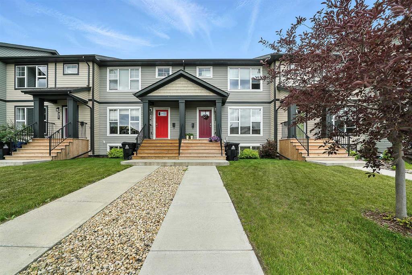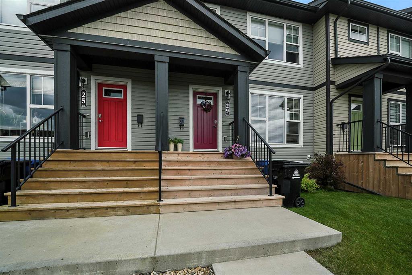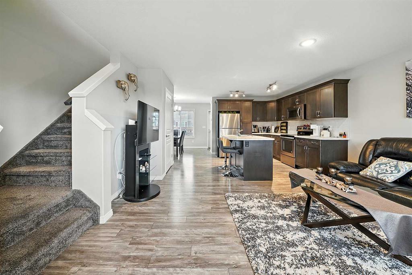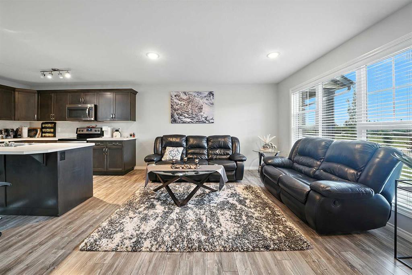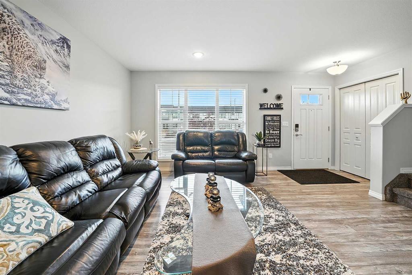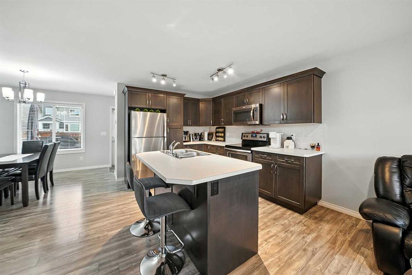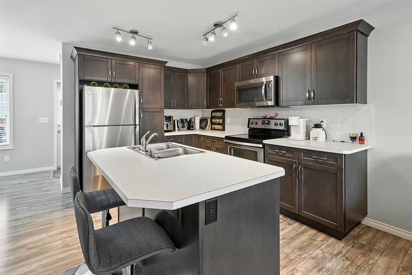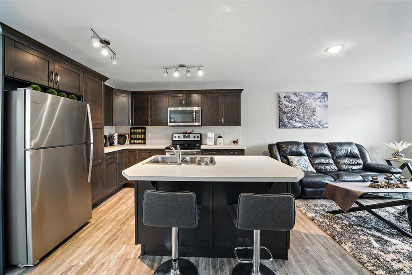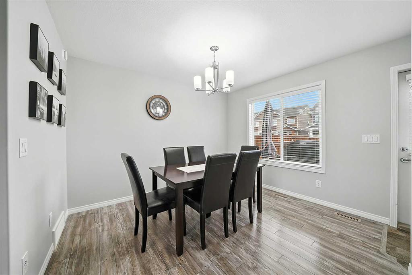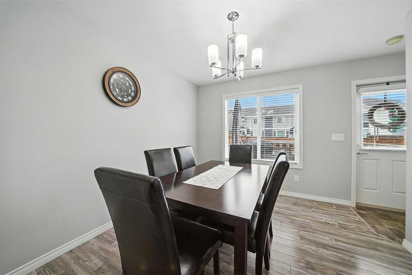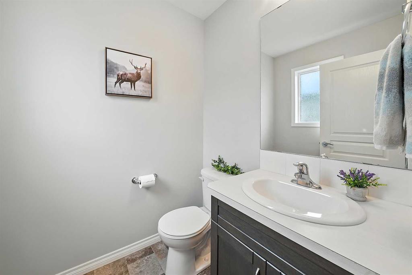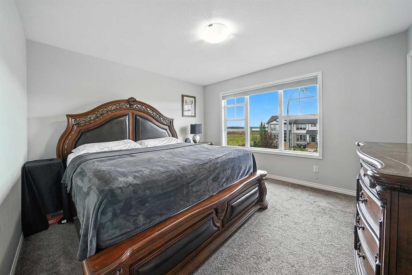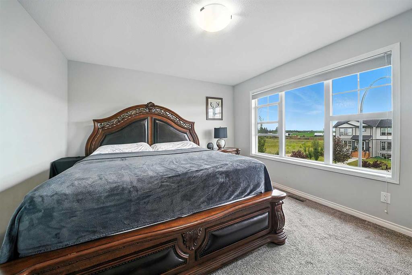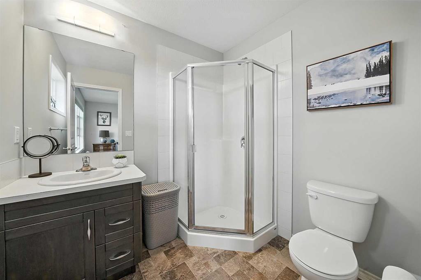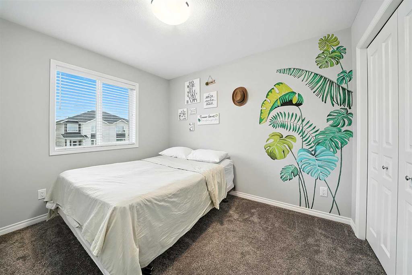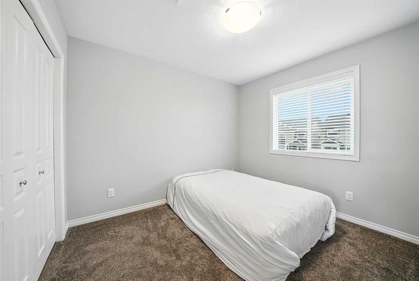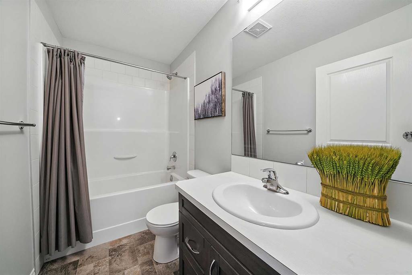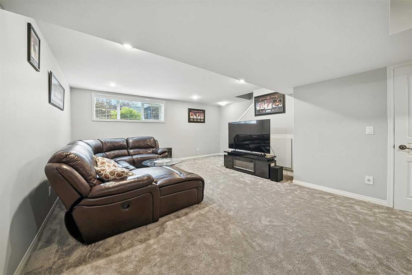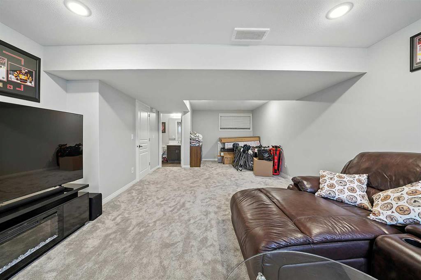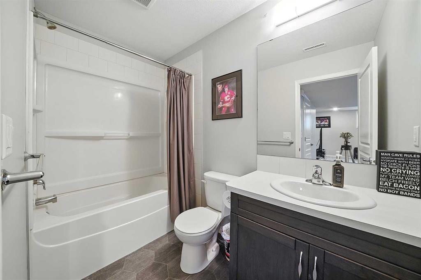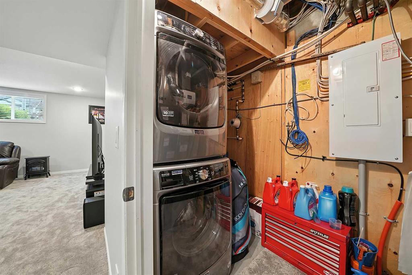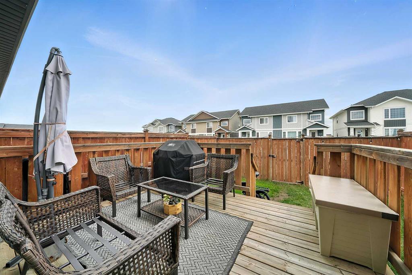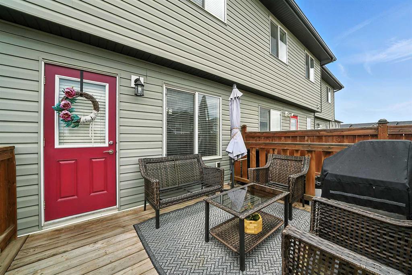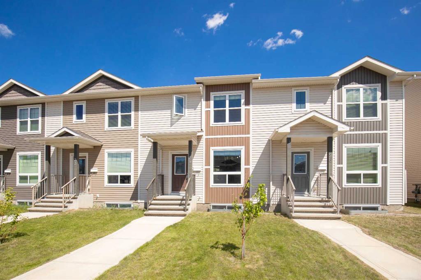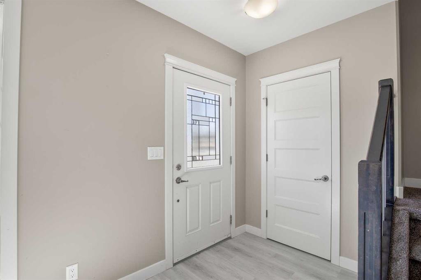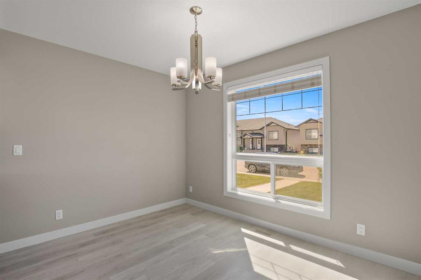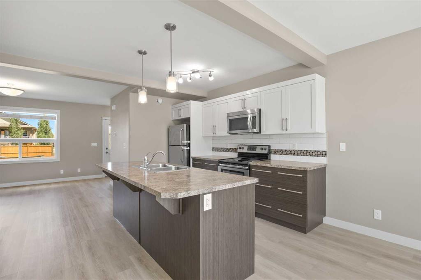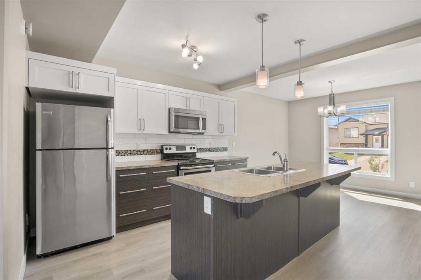29 Arlen Close
Blackfalds T4N 0M2
MLS® Number: A2236492
$ 349,900
3
BEDROOMS
3 + 1
BATHROOMS
1,290
SQUARE FEET
2017
YEAR BUILT
Welcome to this lovely, fully developed townhouse on a quiet cul de sac! This bright, modern home has NO CONDO FEES, 3 bedrooms and 4 bathrooms. Open floor plan - main has a great kitchen - lots of cupboards and island open to your living room, dining room along with a 2 pce bath. Up you will find 3 bedrooms, primary with a 3 pce ensuite and also another 4 pce bathroom. Great entertaining basement with large, newly carpeted family room and another 3 pce bathroom. Centra vac is roughed in, gas line to BBQ (BBQ included) and water line to fridge. Whether you are starting out, have a family or downsizing this place will meet all your needs. Shows so well and has some amazing, caring neighbours in the cul de sac! Fully fenced back yard with deck and parking for a couple vehicles! Couple blocks away there will be a new Catholic Elementary school - under construction.
| COMMUNITY | Aspen Lakes West |
| PROPERTY TYPE | Row/Townhouse |
| BUILDING TYPE | Four Plex |
| STYLE | 2 Storey |
| YEAR BUILT | 2017 |
| SQUARE FOOTAGE | 1,290 |
| BEDROOMS | 3 |
| BATHROOMS | 4.00 |
| BASEMENT | Finished, Full |
| AMENITIES | |
| APPLIANCES | Dishwasher, Electric Stove, Microwave Hood Fan, Refrigerator, Washer/Dryer Stacked, Window Coverings |
| COOLING | None |
| FIREPLACE | N/A |
| FLOORING | Carpet, Laminate, Linoleum |
| HEATING | Forced Air, Natural Gas |
| LAUNDRY | In Basement |
| LOT FEATURES | Back Lane, Back Yard, Interior Lot, Landscaped |
| PARKING | Off Street, Parking Pad |
| RESTRICTIONS | None Known |
| ROOF | Asphalt Shingle |
| TITLE | Fee Simple |
| BROKER | RE/MAX real estate central alberta |
| ROOMS | DIMENSIONS (m) | LEVEL |
|---|---|---|
| 4pc Bathroom | 8`7" x 4`11" | Lower |
| Family Room | 28`8" x 18`7" | Lower |
| Furnace/Utility Room | 9`10" x 5`0" | Lower |
| 2pc Bathroom | 5`5" x 5`0" | Main |
| Dining Room | 11`7" x 10`1" | Main |
| Kitchen | 10`6" x 9`3" | Main |
| Living Room | 18`6" x 16`10" | Main |
| 3pc Ensuite bath | 7`1" x 6`1" | Upper |
| 4pc Bathroom | 8`3" x 4`11" | Upper |
| Bedroom | 10`11" x 9`6" | Upper |
| Bedroom | 10`7" x 9`5" | Upper |
| Bedroom - Primary | 13`11" x 12`9" | Upper |

