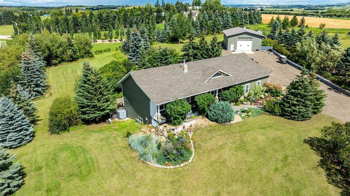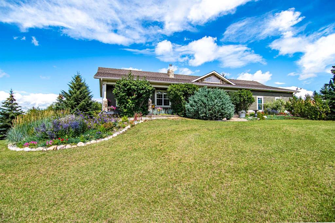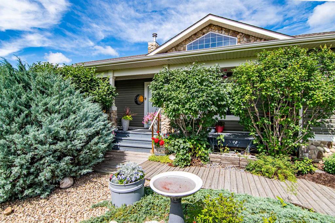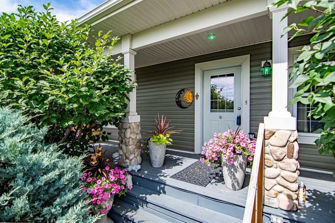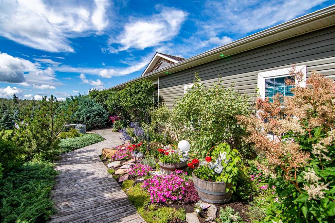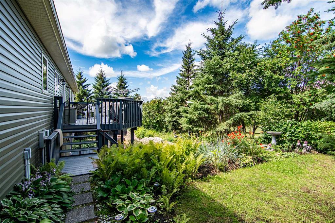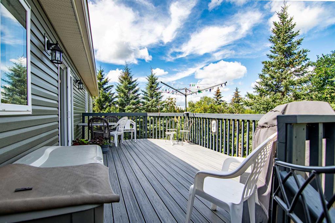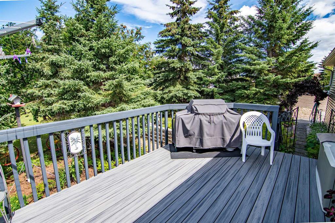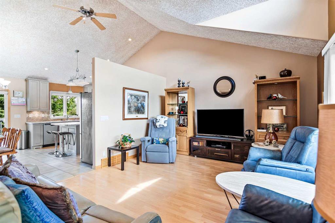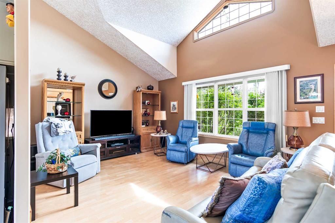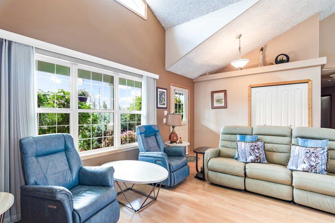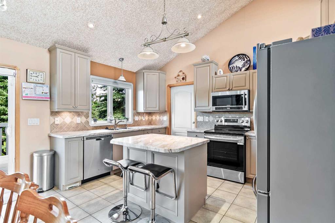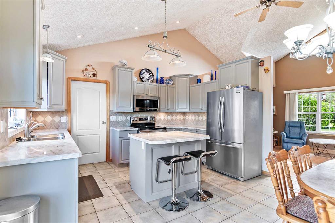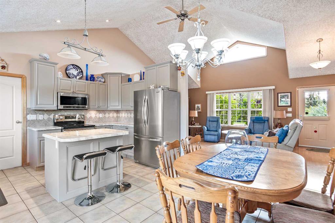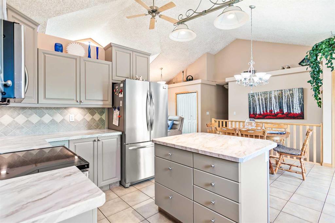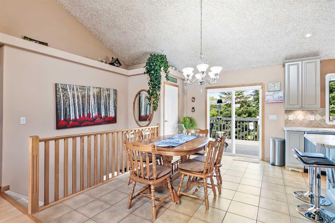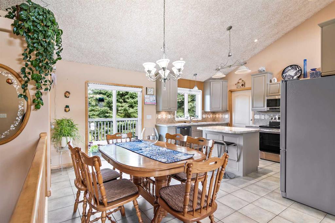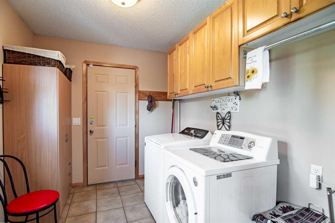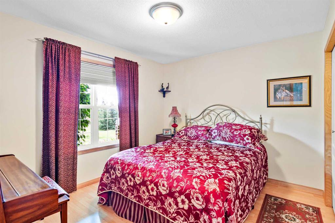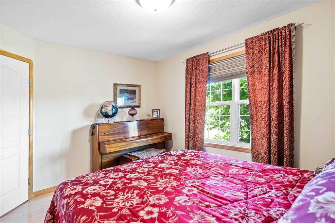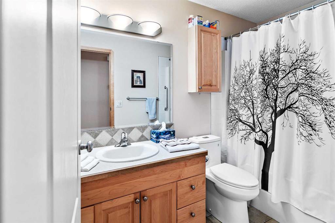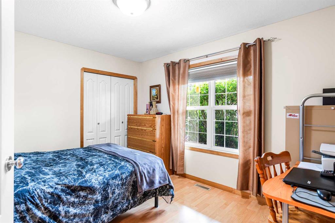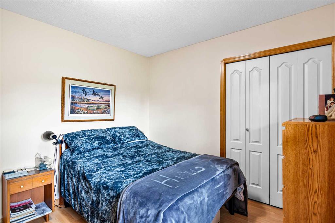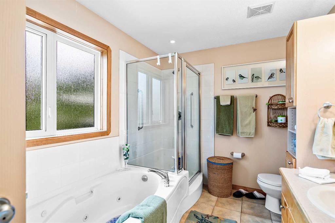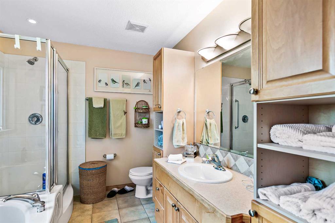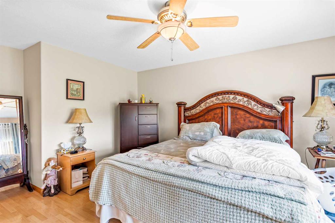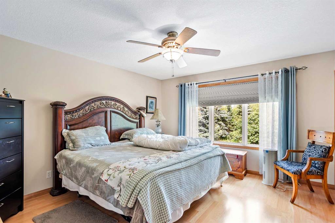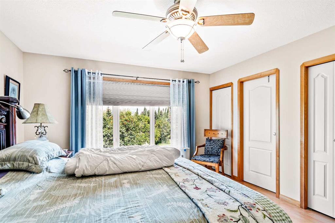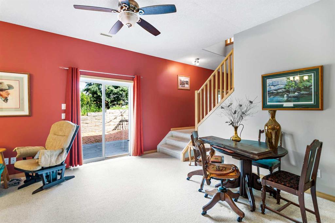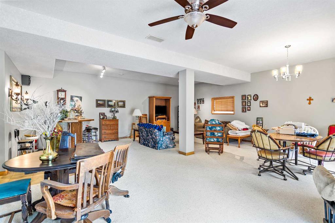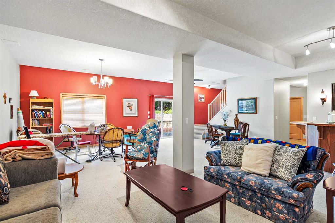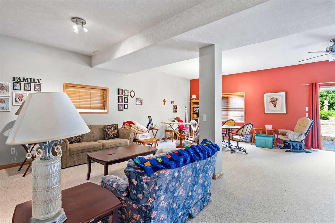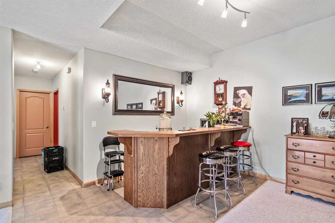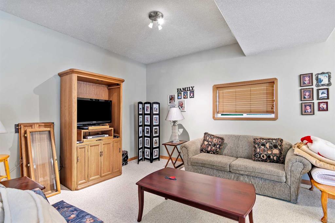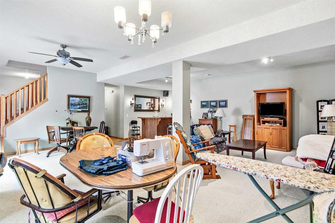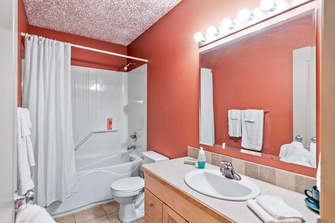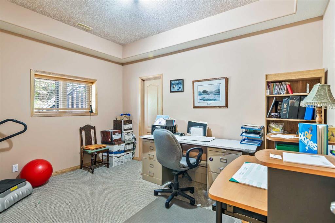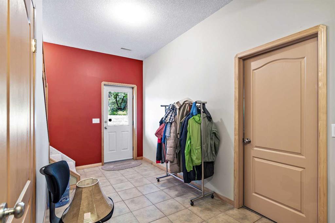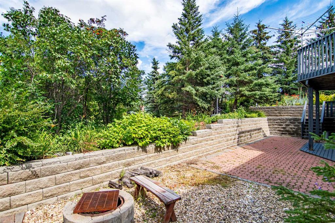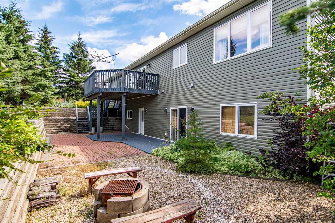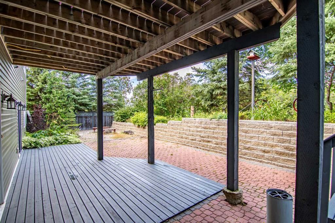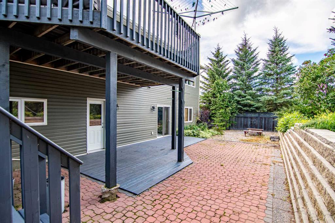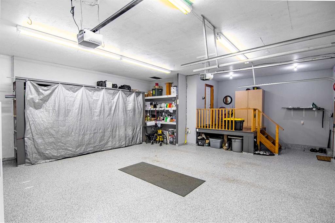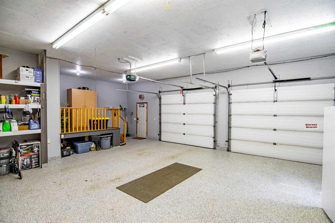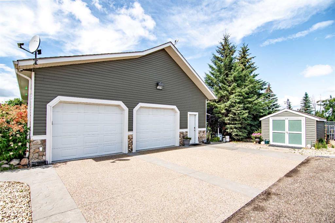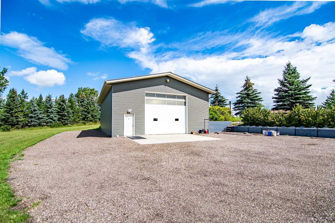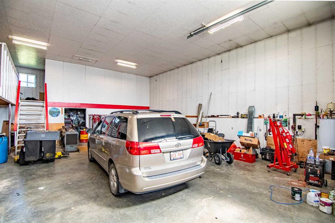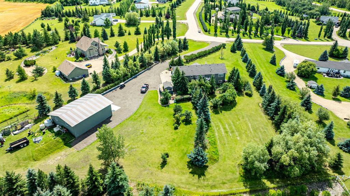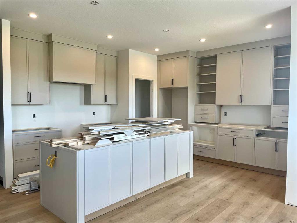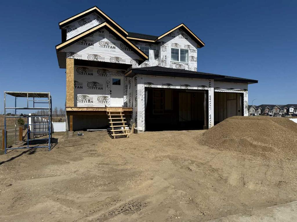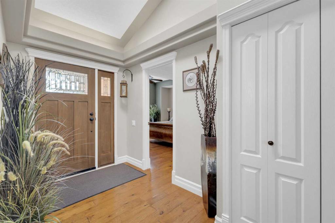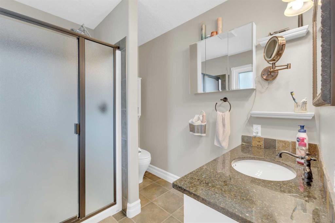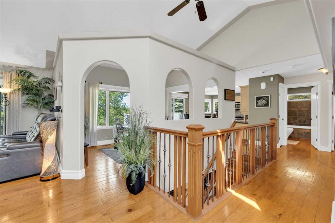29, 27121 Township Road 402
Rural Lacombe County T4L2N1
MLS® Number: A2246395
$ 949,900
4
BEDROOMS
3 + 0
BATHROOMS
1,434
SQUARE FEET
2002
YEAR BUILT
Welcome to your dream home nestled on 2.5 beautifully landscaped acres in the sought-after Lacombe Lake Estates. This impressive property offers the perfect blend of comfort, space, and functionality — ideal for families, hobbyists, or those simply seeking a peaceful escape. Step inside this spacious 4-bedroom, 3-bathroom home and immediately feel at ease. The open-concept main floor features vaulted ceilings, a modern kitchen with stainless steel appliances, a striking tile backsplash, and convenient main floor laundry located just off the kitchen. There's even a built-in desk off the dining room — perfect for homework or a home office setup. The primary suite includes a luxurious 4-piece ensuite, offering a private retreat after a long day. Downstairs, you'll find a massive recreation/family room complete with a built-in bar — perfect for entertaining. Enjoy the comfort of in-floor heating throughout the basement, making it a cozy space year-round. Outside, the property continues to impress with a 26x34 attached garage and a 36x50 shop just steps from your door — ideal for projects, storage, or extra parking. The yard is beautifully landscaped and provides endless space for outdoor activities or future garden plans.
| COMMUNITY | Lacombe Lake Estates |
| PROPERTY TYPE | Detached |
| BUILDING TYPE | House |
| STYLE | Acreage with Residence, Bungalow |
| YEAR BUILT | 2002 |
| SQUARE FOOTAGE | 1,434 |
| BEDROOMS | 4 |
| BATHROOMS | 3.00 |
| BASEMENT | Finished, Full |
| AMENITIES | |
| APPLIANCES | Dishwasher, Microwave Hood Fan, Refrigerator, Stove(s), Washer/Dryer |
| COOLING | None |
| FIREPLACE | N/A |
| FLOORING | Carpet, Ceramic Tile, Hardwood |
| HEATING | High Efficiency, In Floor, Forced Air |
| LAUNDRY | Laundry Room |
| LOT FEATURES | Landscaped, Many Trees, Pie Shaped Lot |
| PARKING | Double Garage Attached |
| RESTRICTIONS | None Known |
| ROOF | Asphalt Shingle |
| TITLE | Fee Simple |
| BROKER | Concept Realty Group Inc. |
| ROOMS | DIMENSIONS (m) | LEVEL |
|---|---|---|
| 4pc Bathroom | 4`11" x 9`10" | Basement |
| Other | 12`1" x 6`9" | Basement |
| Bedroom | 13`2" x 9`11" | Basement |
| Game Room | 25`11" x 24`3" | Basement |
| Storage | 8`9" x 21`5" | Basement |
| Storage | 6`6" x 4`1" | Basement |
| Storage | 6`6" x 4`4" | Basement |
| 4pc Bathroom | 4`10" x 9`4" | Main |
| 4pc Ensuite bath | 7`11" x 11`7" | Main |
| Bedroom | 9`11" x 11`11" | Main |
| Bedroom | 9`9" x 11`10" | Main |
| Dining Room | 13`9" x 9`7" | Main |
| Kitchen | 13`8" x 8`8" | Main |
| Laundry | 7`5" x 9`6" | Main |
| Living Room | 13`3" x 19`11" | Main |
| Bedroom - Primary | 16`8" x 12`8" | Main |

