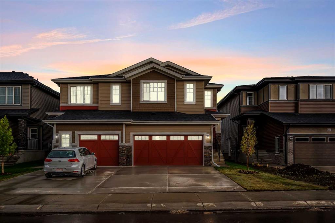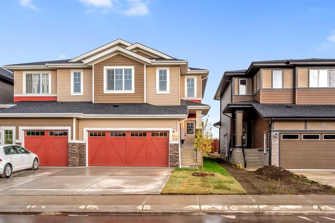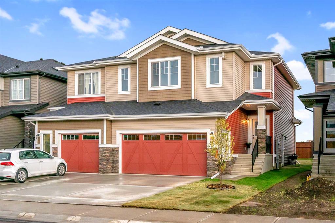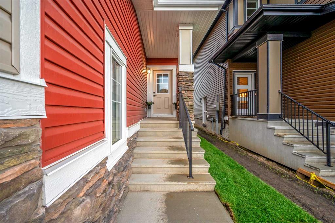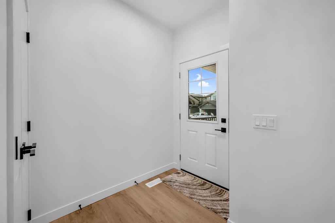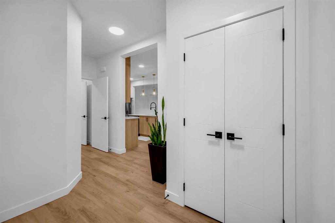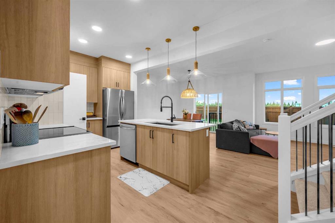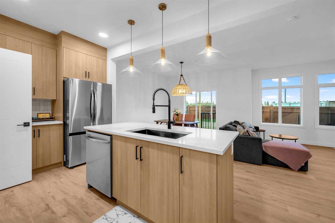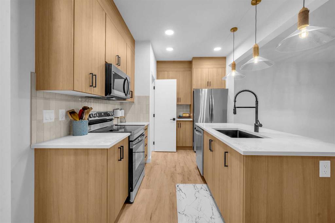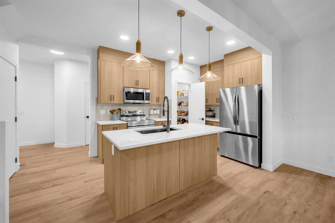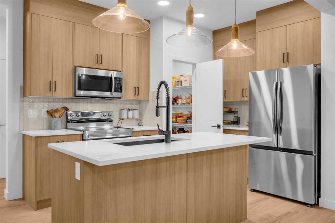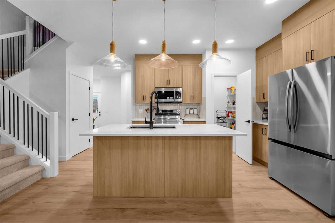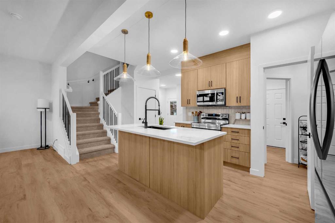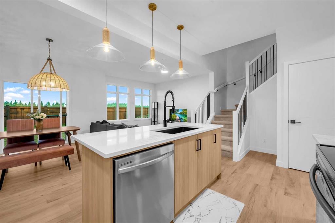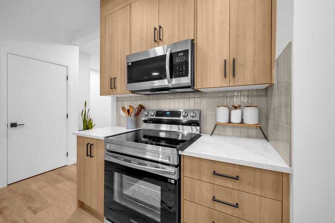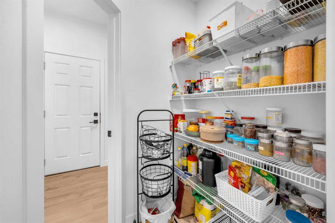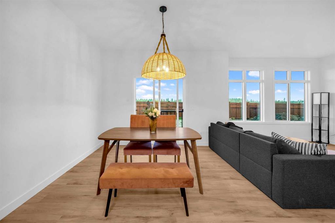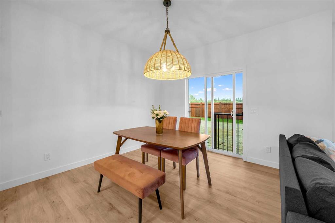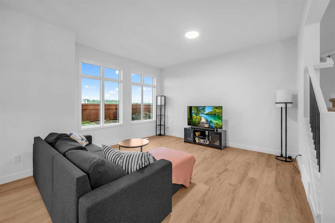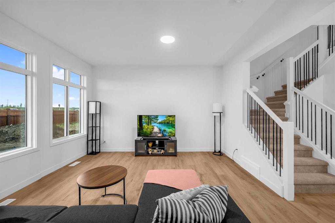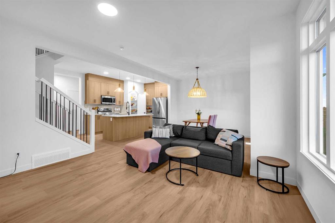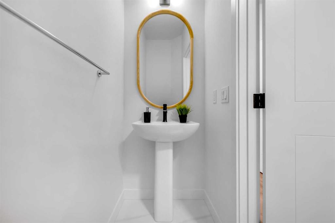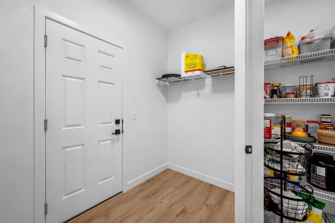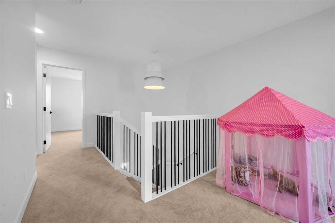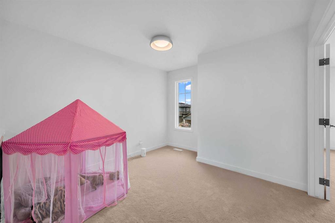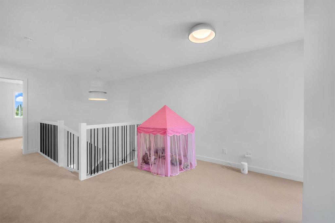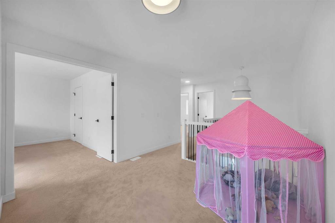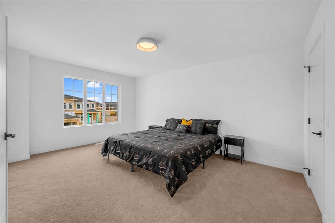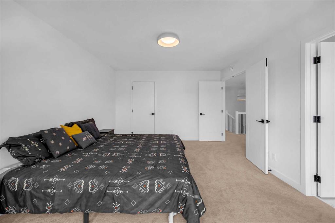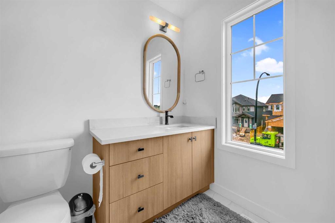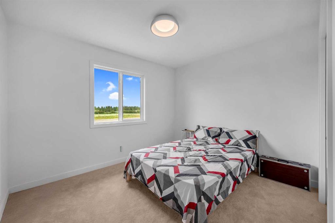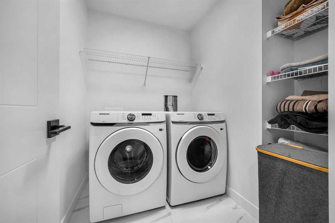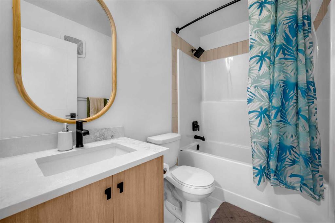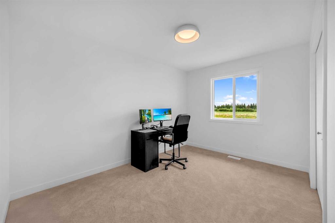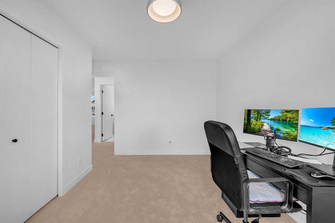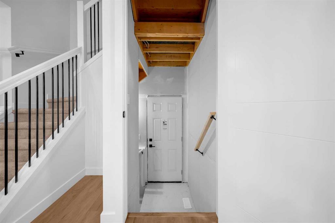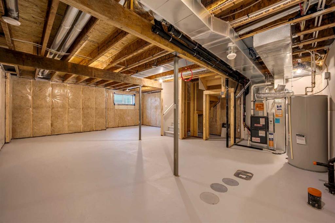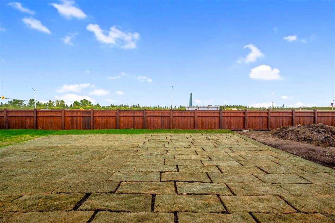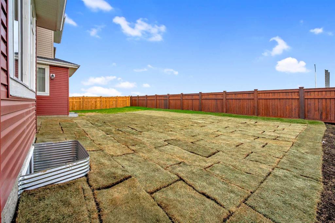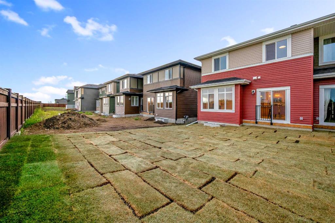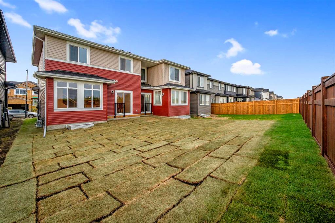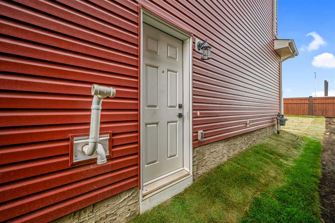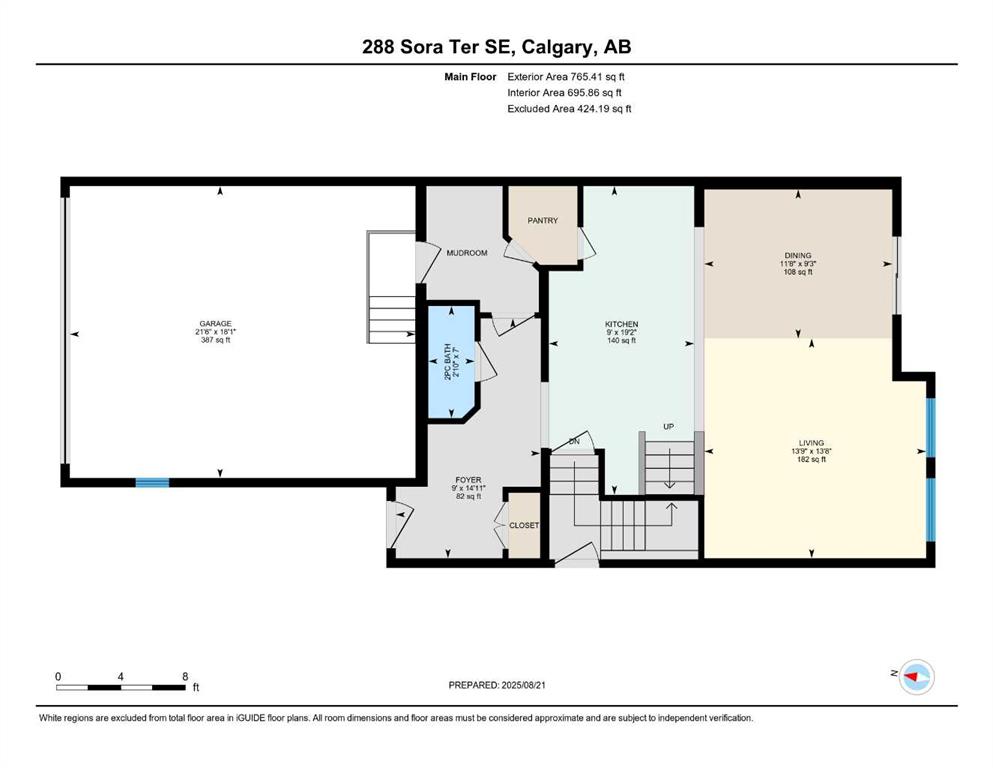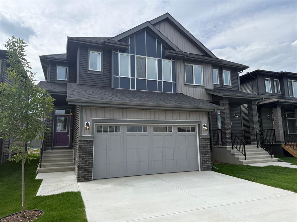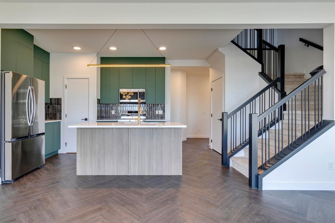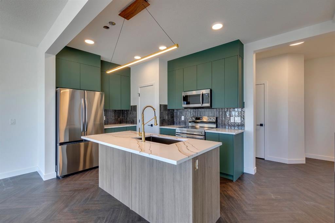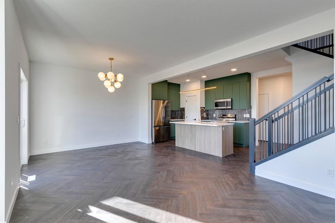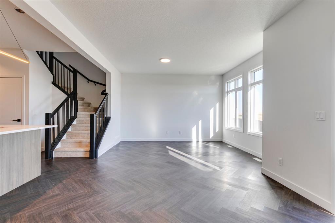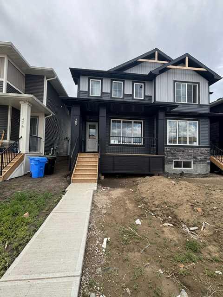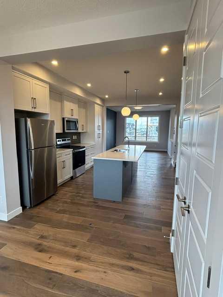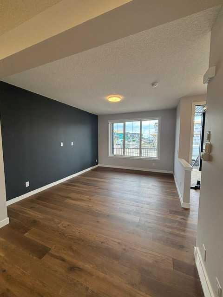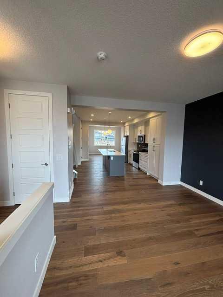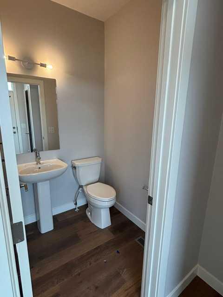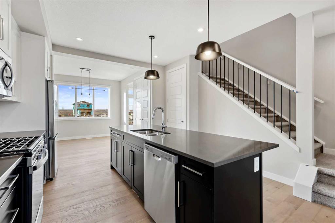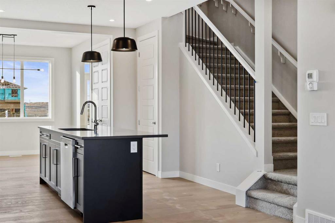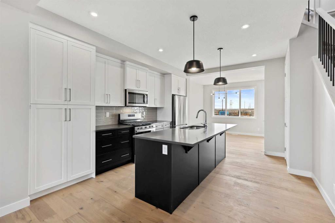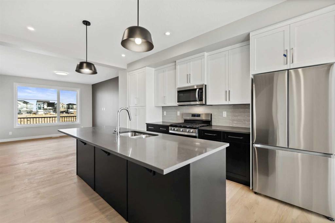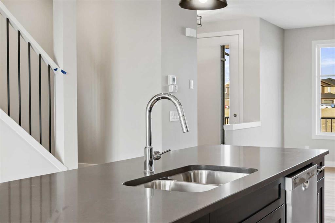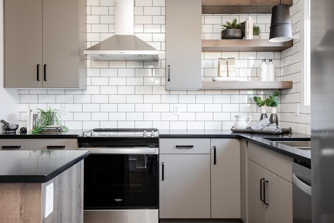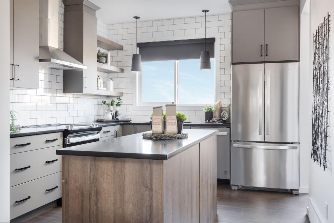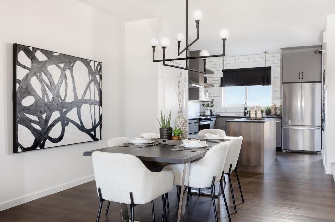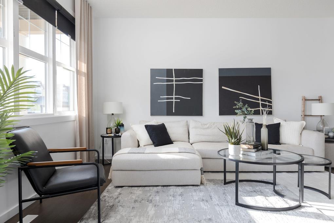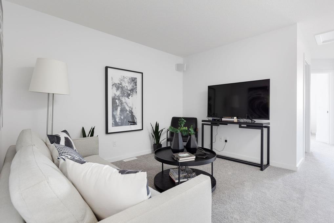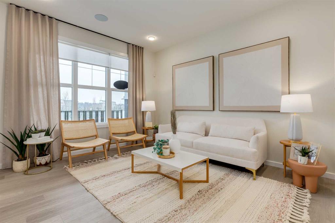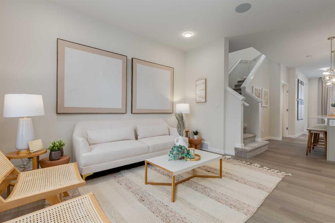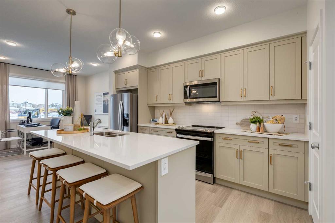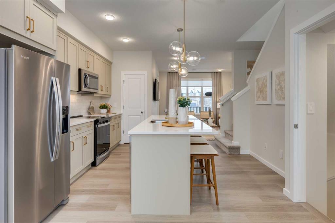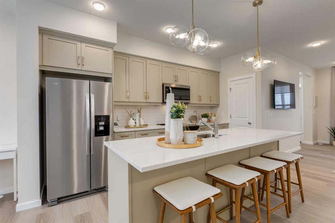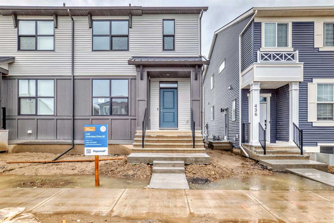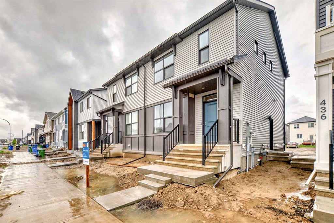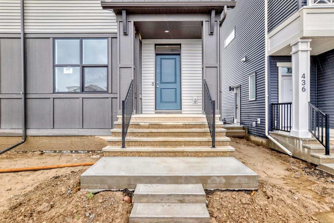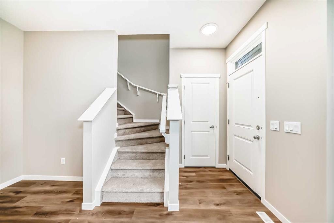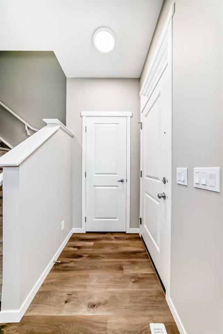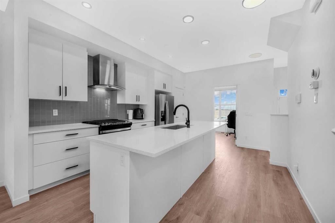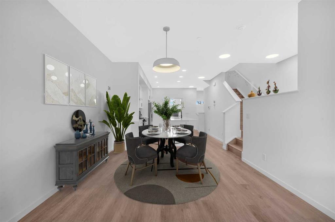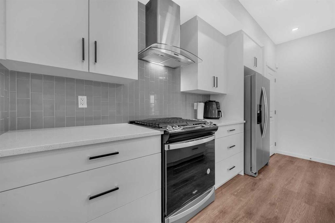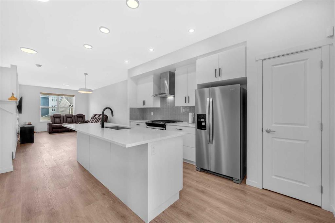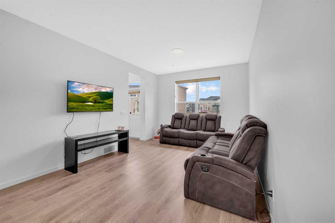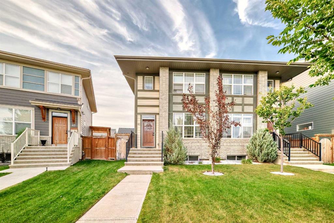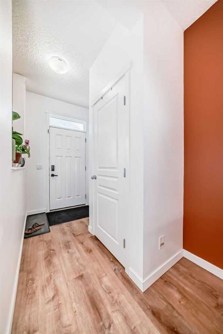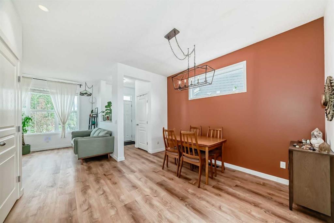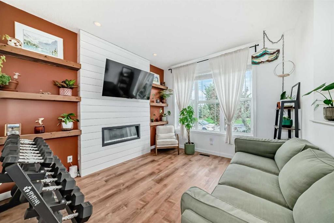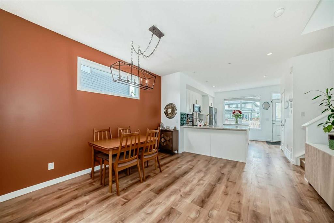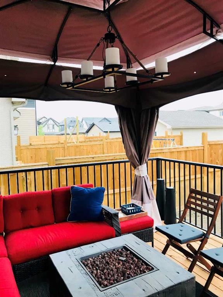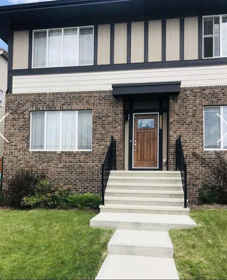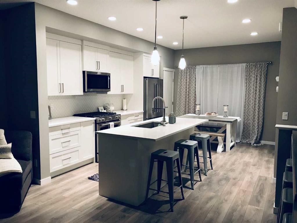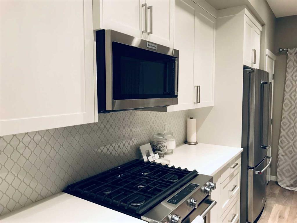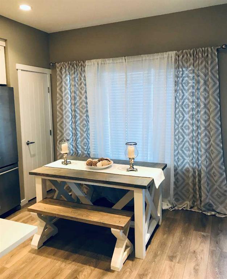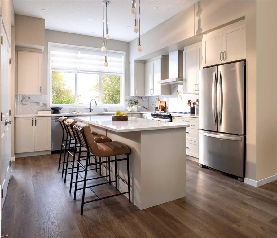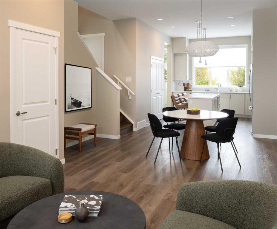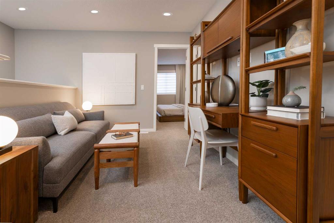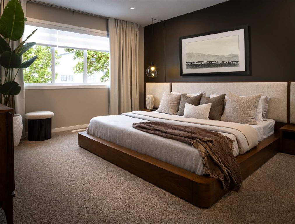288 Sora Terrace SE
Calgary T3S 0L8
MLS® Number: A2251365
$ 604,900
3
BEDROOMS
2 + 1
BATHROOMS
1,743
SQUARE FEET
2025
YEAR BUILT
SEPARATE ENTRANCE | DOUBLE ATTACHED GARAGE | BONUS ROOM | BRAND NEW | 1,743 SQ FT | 3 BED + 2.5 BATH Welcome to this stunning brand new home in Sora at Hotchkiss, a community celebrated for its natural beauty and welcoming atmosphere. Highlights & Upgrades: quartz countertops throughout, 42” upper kitchen cabinets, stainless steel appliances, walk-through pantry, open floor plan, and a private separate entrance to the basement. Inside, the spacious chef’s kitchen is the heart of the home, featuring a large island with seating, quartz counters, ceiling-height cabinetry, and a convenient pantry that connects directly to the garage. The bright dining area and inviting living space are enhanced by high ceilings and expansive rear windows, creating a warm and open atmosphere. Upstairs offers three generously sized bedrooms, including a luxurious primary retreat with a walk-in closet and spa-inspired ensuite. A central bonus room, full bath, and laundry complete the upper level—designed for both comfort and functionality. Additional features include a separate entrance to the basement (ideal for future development) and a front attached double garage—perfect for Calgary winters. Situated just outside the ring road, east of Stoney Trail, this location offers quick access to major highways, shopping, and all the amenities of southeast Calgary. This home blends thoughtful design, modern finishes, and convenience—making it an excellent choice for your next move.
| COMMUNITY | Hotchkiss |
| PROPERTY TYPE | Semi Detached (Half Duplex) |
| BUILDING TYPE | Duplex |
| STYLE | 2 Storey, Side by Side |
| YEAR BUILT | 2025 |
| SQUARE FOOTAGE | 1,743 |
| BEDROOMS | 3 |
| BATHROOMS | 3.00 |
| BASEMENT | Separate/Exterior Entry, Full, Unfinished |
| AMENITIES | |
| APPLIANCES | Dishwasher, Electric Stove, Garage Control(s), Microwave Hood Fan, Refrigerator, Washer/Dryer |
| COOLING | None |
| FIREPLACE | N/A |
| FLOORING | Carpet, Vinyl |
| HEATING | Forced Air |
| LAUNDRY | Upper Level |
| LOT FEATURES | Back Yard, Interior Lot, No Neighbours Behind, Street Lighting |
| PARKING | Double Garage Attached |
| RESTRICTIONS | Call Lister, Restrictive Covenant |
| ROOF | Asphalt Shingle |
| TITLE | Fee Simple |
| BROKER | TREC The Real Estate Company |
| ROOMS | DIMENSIONS (m) | LEVEL |
|---|---|---|
| Living Room | 13`8" x 13`9" | Main |
| Dining Room | 9`3" x 11`8" | Main |
| Kitchen | 19`2" x 9`0" | Main |
| 2pc Bathroom | 7`0" x 2`10" | Main |
| Foyer | 14`11" x 9`0" | Main |
| Bedroom - Primary | 12`1" x 16`7" | Second |
| 3pc Ensuite bath | 5`4" x 9`6" | Second |
| Den | 10`6" x 11`1" | Second |
| Laundry | 6`11" x 7`5" | Second |
| Bedroom | 11`7" x 12`7" | Second |
| Bedroom | 11`0" x 11`10" | Second |
| 4pc Bathroom | 8`0" x 4`11" | Second |

