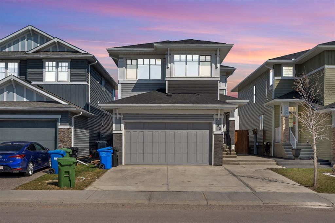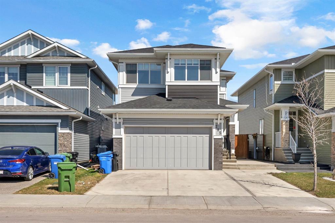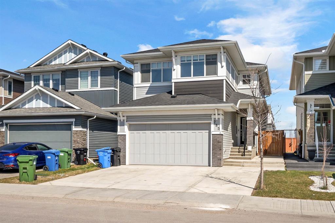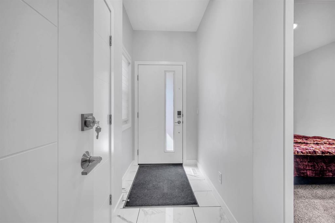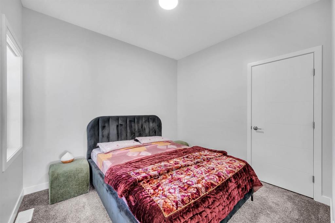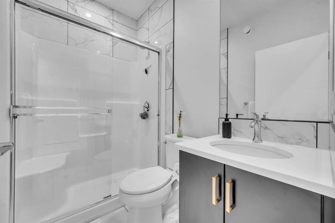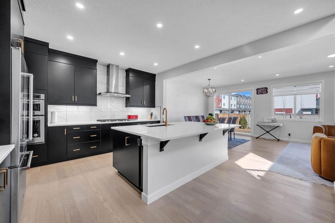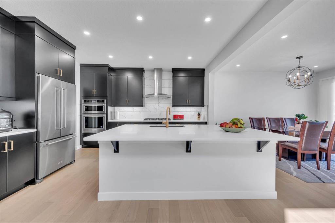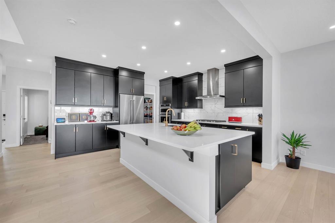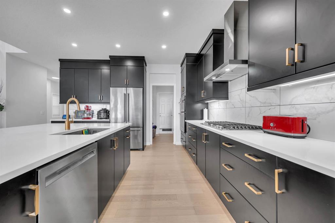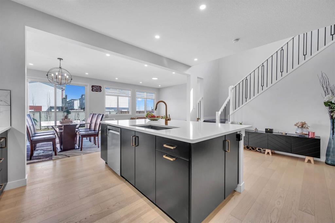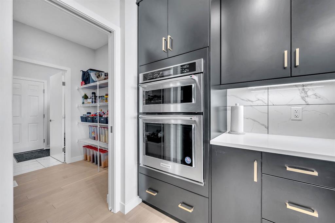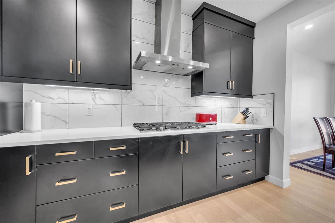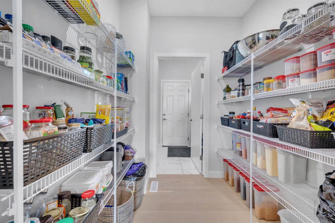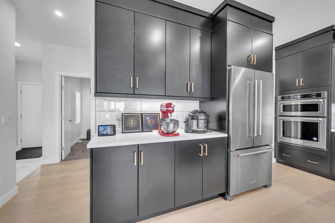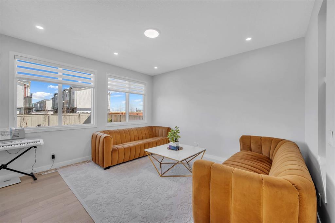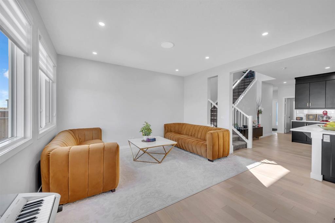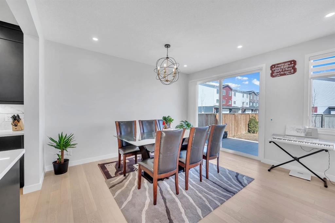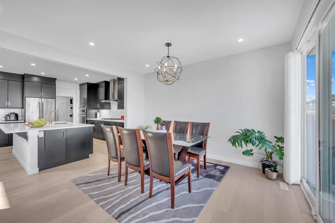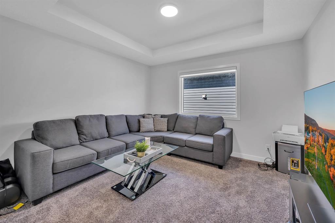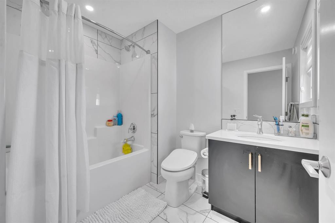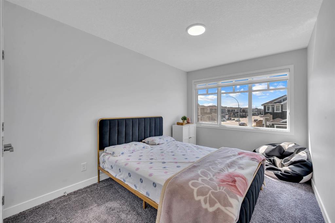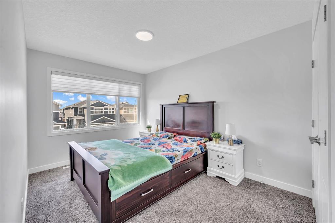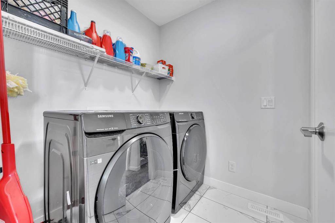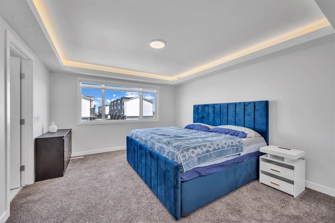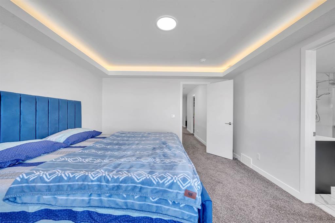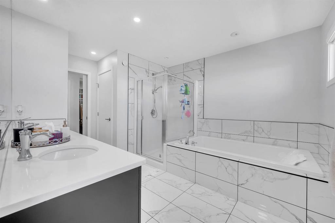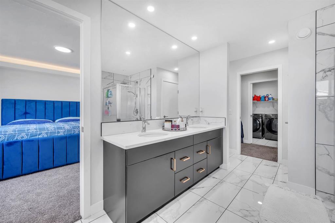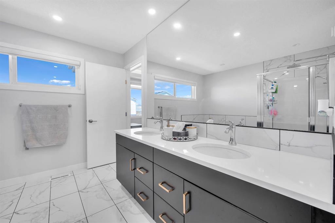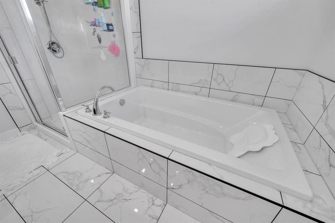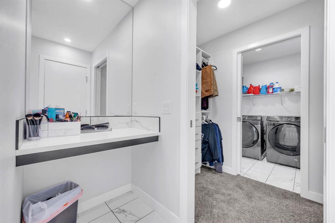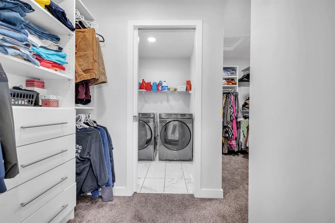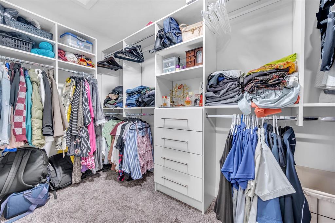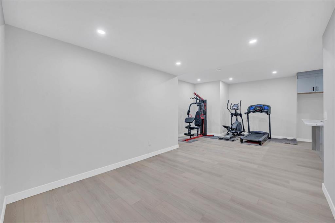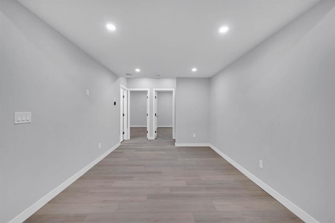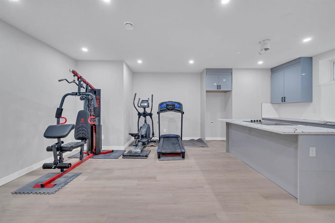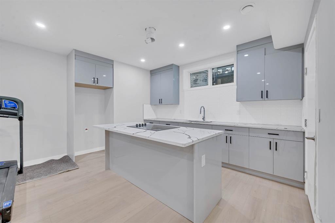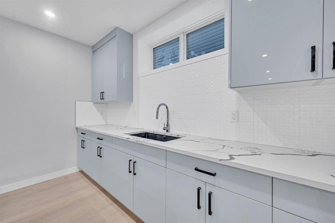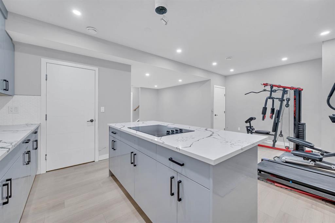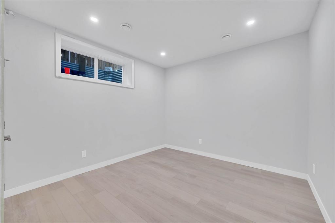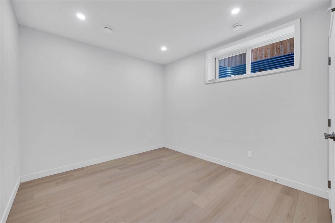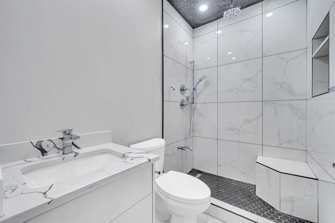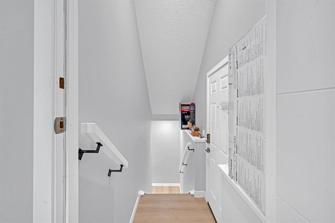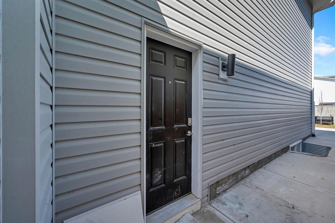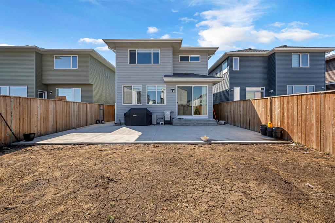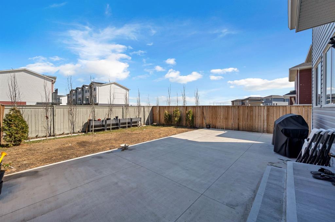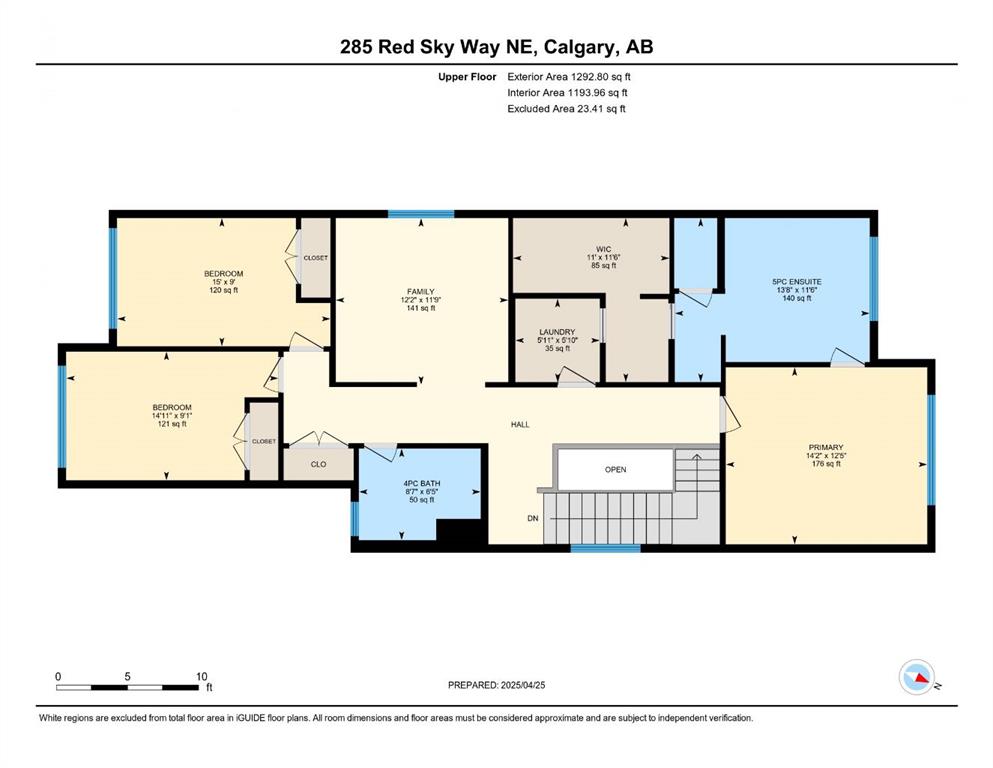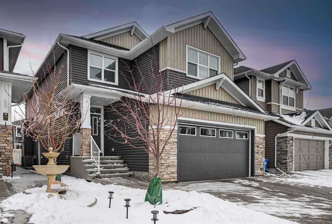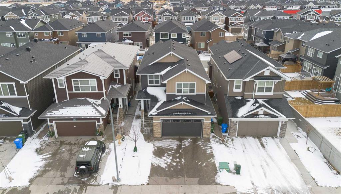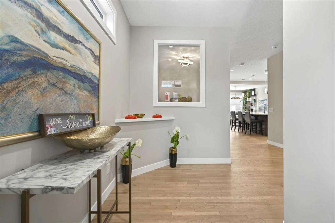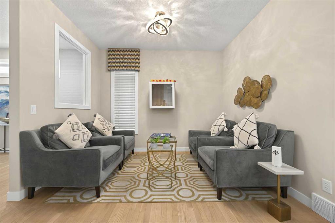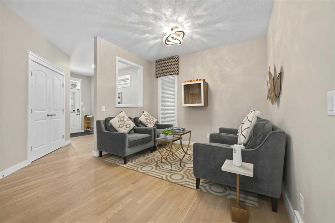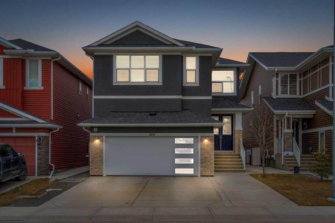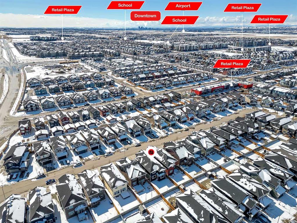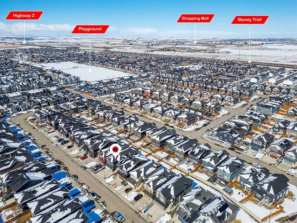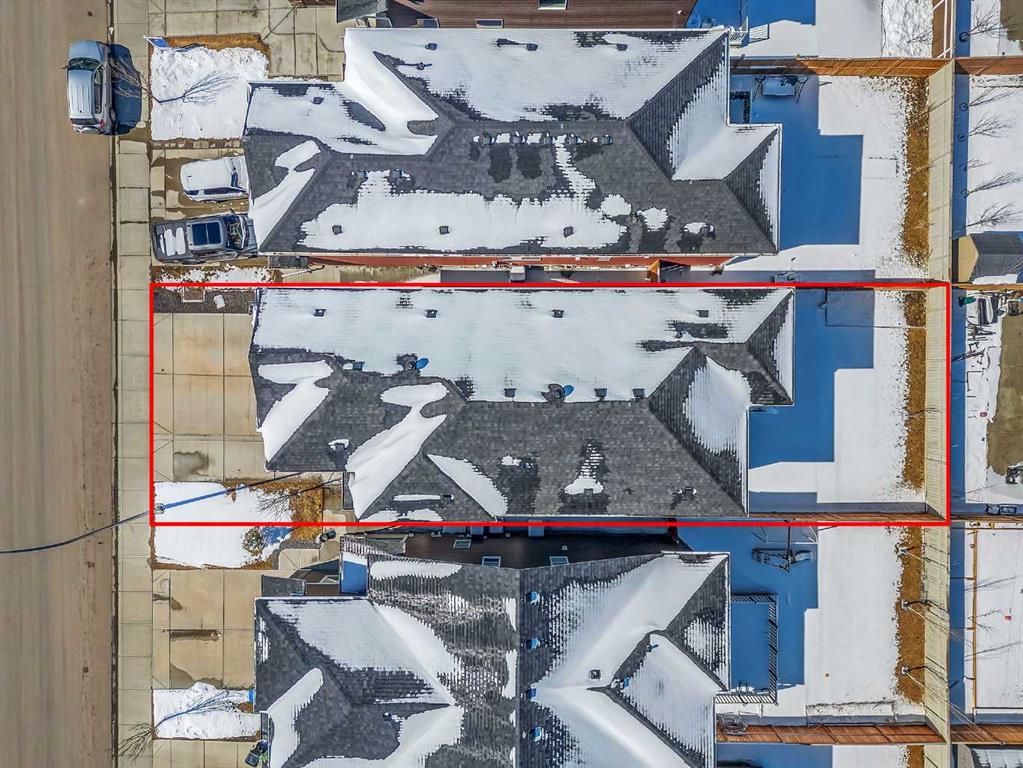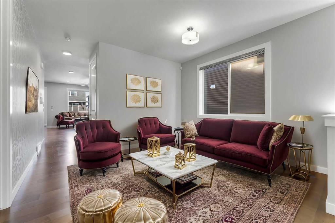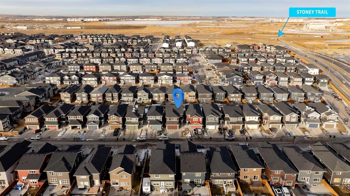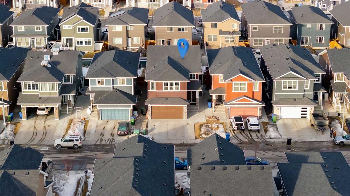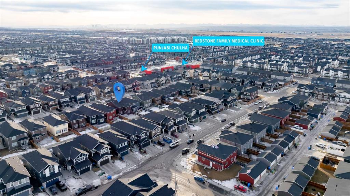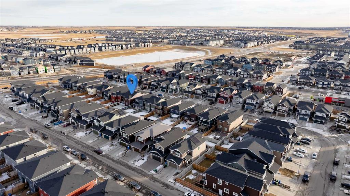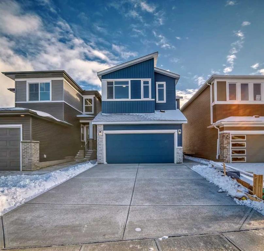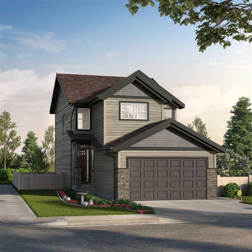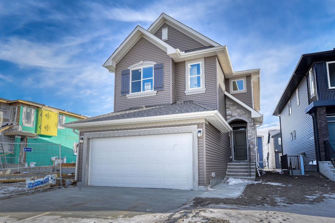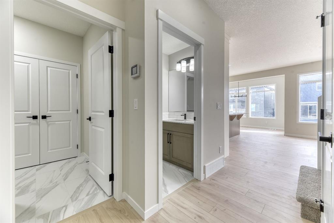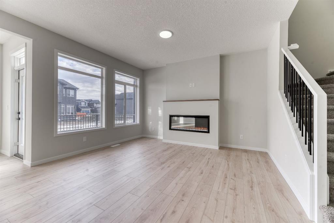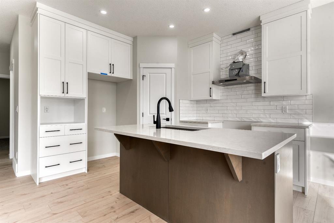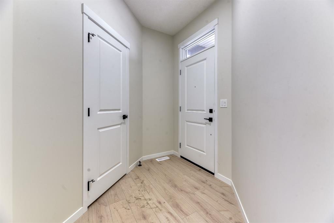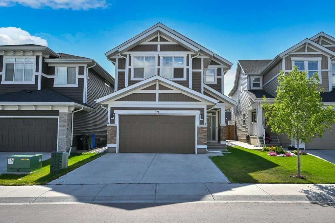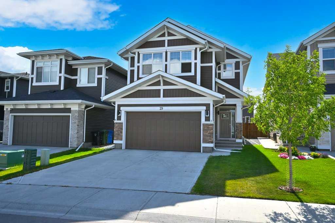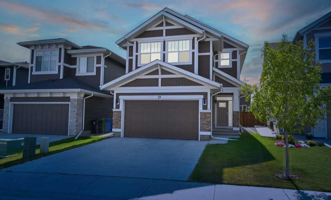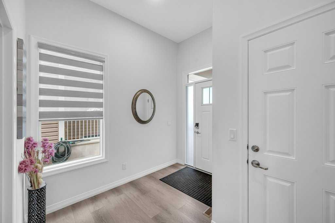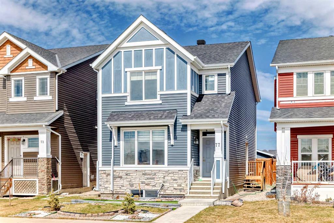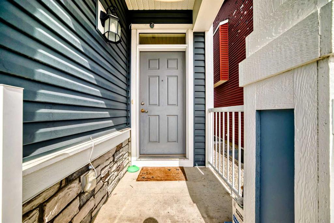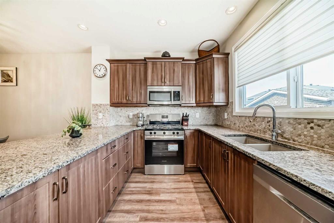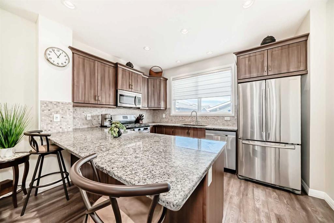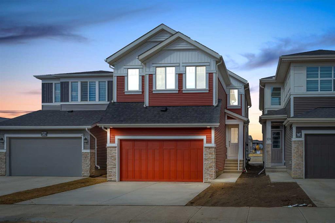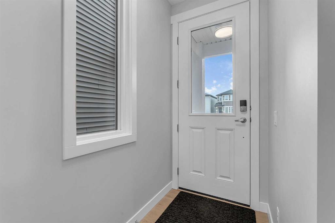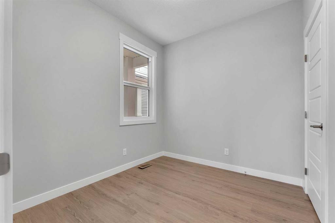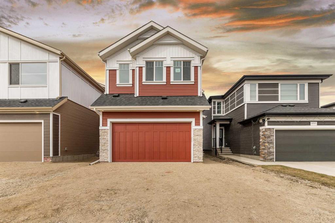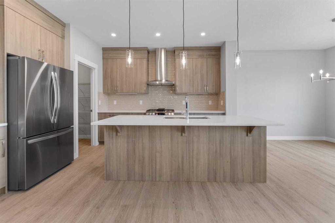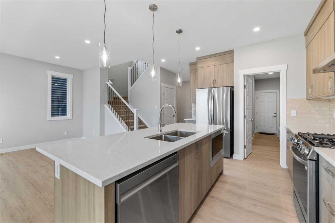285 Red Sky Way NE
Calgary T3N 1N3
MLS® Number: A2215093
$ 849,900
6
BEDROOMS
4 + 0
BATHROOMS
2021
YEAR BUILT
2 BEDROOM LEGAL SUITE | FULLY UPGRADED | 6 BEDROOMS | 4 BATHROOMS | ENGINEERED HARDWOOD FLOOR | KITCHEN AID APPLIANCES | 6 SOLAR PANELS | TRIPLE PANE WINDOWS. Welcome to your dream home — a stunning Jayman BUILT property in the vibrant community of Redstone. From the moment you enter, you’ll be impressed by the sophisticated design, elegant finishes, modern color palette, and premium upgrades that define this exceptional residence. Just turn the key and move right in — this unique floor plan is thoughtfully designed for both entertaining and family living. The chef’s kitchen is a true showstopper, featuring beautiful QUARTZ countertops, Built-in Appliances; sleek STAINLESS-STEEL appliances, a centre island with flush eating bar, a convenient WALK-THRU PANTRY which is already roughed in for SPICE KITCHEN, and Hardwood flooring. Overlooking the spacious dining room and great room, the open-concept layout is perfect for hosting guests or enjoying everyday life. The main floor also offers a full bathroom and a versatile fourth bedroom, ideally located at the front of the home. Upstairs, a central BONUS ROOM separates three generously sized bedrooms, including the luxurious primary suite complete with a large walk-in closet and a spa-like 5-piece en suite. A pocket door connects the en suite to the upper-level laundry room for added convenience. One of the standout features of this home is the fully developed legal basement suite. With its own private entrance, separate furnace, 2 bedrooms, 1 full bathroom with HEATED FLOOR, and modern finishes, this suite is an ideal mortgage helper, rental income opportunity, or private space for extended family. Additional features include a Heat Recovery Ventilation system, a tankless water system for endless hot water, 220 V plug for your electric Vehicles, Hot hose bib in Garage and backyard, MOEN faucets, Kohler sinks, LED designer lighting with pot lights, and smart home integrations like ALEXA compatibility, KASA smart light switches, Smart garage door; can be operated by Alexa, a Schlage WIFI Encode electronic deadbolt, a RING doorbell, and a touchscreen ECOBEE smart thermostat. Completing this exceptional home is a double attached garage offering plenty of space for vehicles and storage. Don’t miss the chance to make this luxurious, move-in-ready home yours — modern living at its absolute finest!
| COMMUNITY | Redstone |
| PROPERTY TYPE | Detached |
| BUILDING TYPE | House |
| STYLE | 2 Storey |
| YEAR BUILT | 2021 |
| SQUARE FOOTAGE | 2,353 |
| BEDROOMS | 6 |
| BATHROOMS | 4.00 |
| BASEMENT | Separate/Exterior Entry, Finished, Full, Suite |
| AMENITIES | |
| APPLIANCES | Built-In Oven, Dishwasher, Dryer, Garage Control(s), Gas Cooktop, Microwave, Range Hood, Refrigerator, Washer, Window Coverings |
| COOLING | None |
| FIREPLACE | N/A |
| FLOORING | Carpet, Hardwood, Tile, Vinyl Plank |
| HEATING | Forced Air |
| LAUNDRY | In Basement, Upper Level |
| LOT FEATURES | Back Yard, City Lot, Interior Lot |
| PARKING | Double Garage Attached |
| RESTRICTIONS | Restrictive Covenant, Utility Right Of Way |
| ROOF | Asphalt Shingle |
| TITLE | Fee Simple |
| BROKER | TREC The Real Estate Company |
| ROOMS | DIMENSIONS (m) | LEVEL |
|---|---|---|
| Game Room | 13`9" x 28`10" | Basement |
| Kitchen | 7`11" x 14`8" | Basement |
| Furnace/Utility Room | 7`7" x 8`6" | Basement |
| 3pc Bathroom | 7`5" x 4`11" | Basement |
| Bedroom | 10`11" x 13`7" | Basement |
| Bedroom | 10`5" x 13`7" | Basement |
| Kitchen | 18`8" x 13`8" | Main |
| Dining Room | 12`4" x 14`0" | Main |
| Living Room | 10`6" x 14`0" | Main |
| Bedroom | 10`3" x 9`5" | Main |
| 3pc Bathroom | 7`7" x 4`11" | Main |
| Bedroom - Primary | 12`5" x 14`2" | Upper |
| 5pc Ensuite bath | 11`6" x 13`8" | Upper |
| Walk-In Closet | 11`6" x 11`0" | Upper |
| Laundry | 5`10" x 5`11" | Upper |
| Family Room | 11`9" x 12`2" | Upper |
| 4pc Bathroom | 6`5" x 8`7" | Upper |
| Bedroom | 9`0" x 15`0" | Upper |
| Bedroom | 9`1" x 14`11" | Upper |

