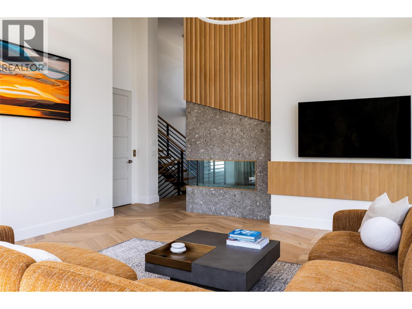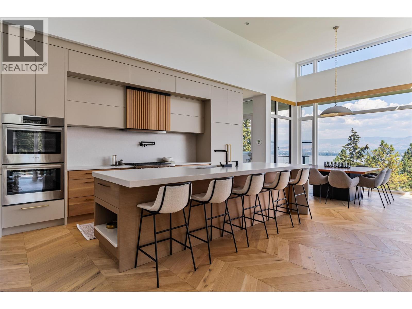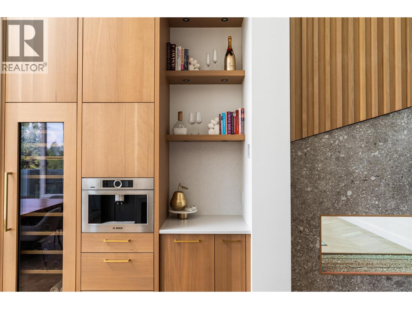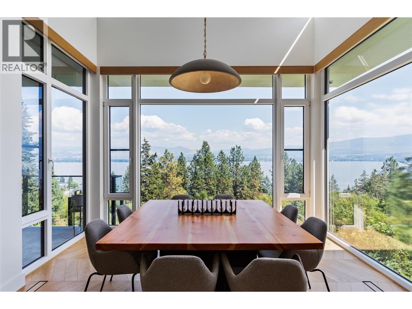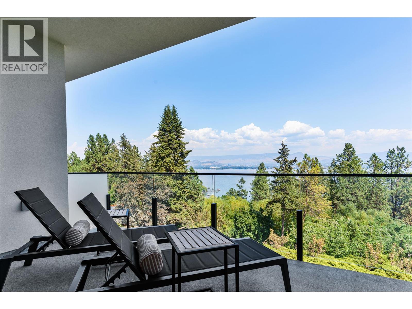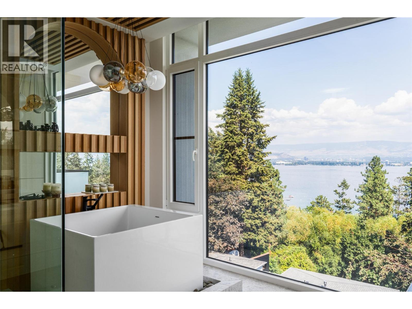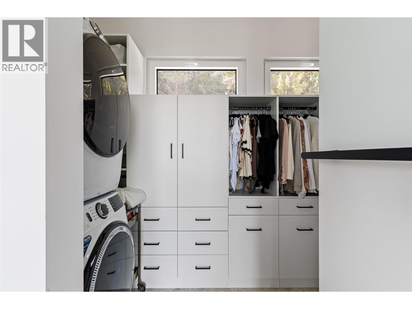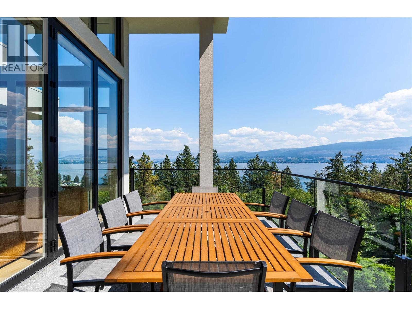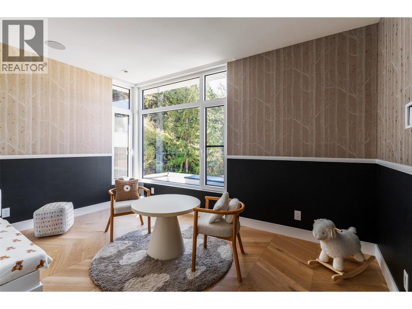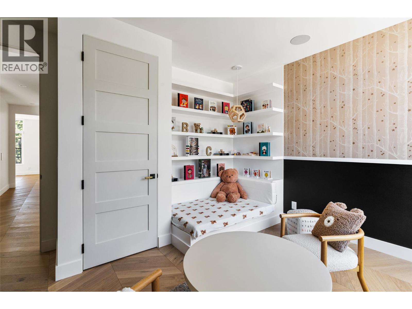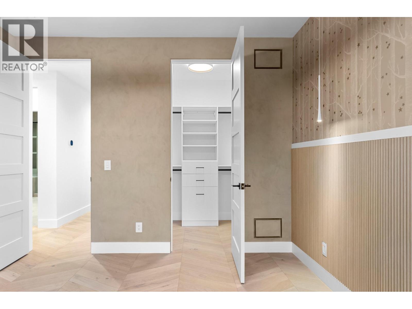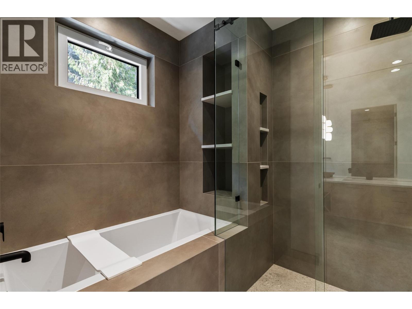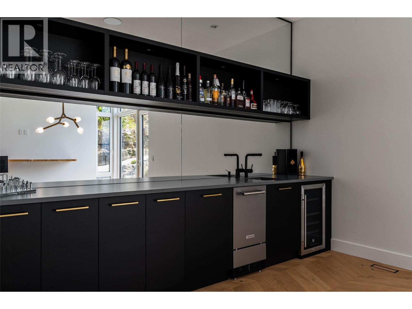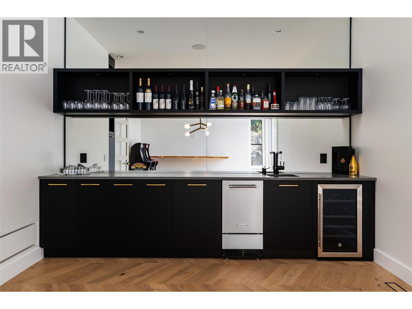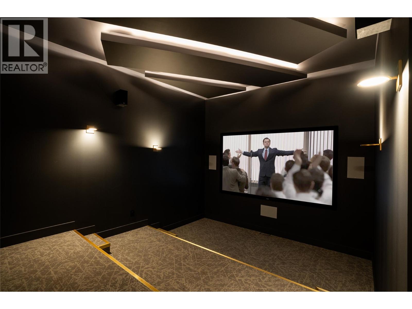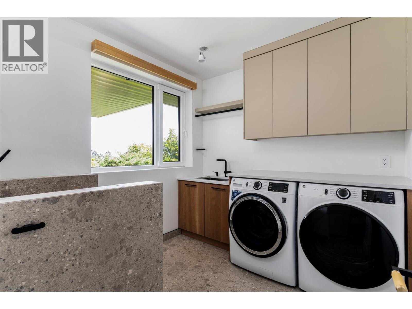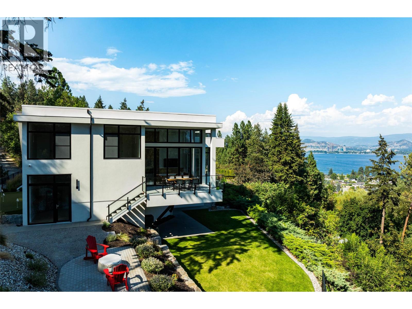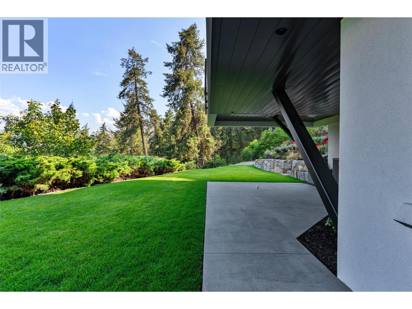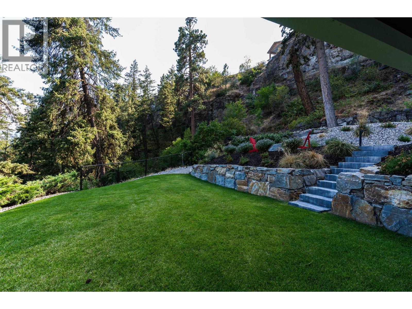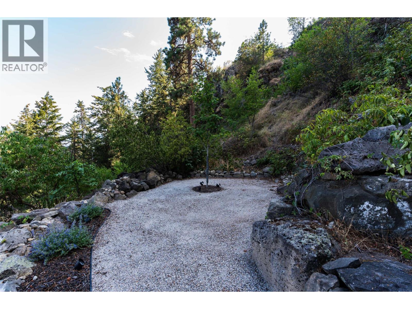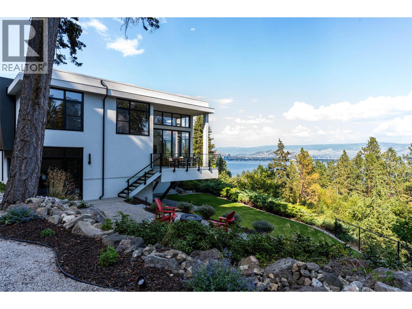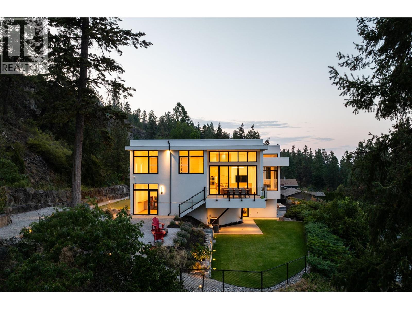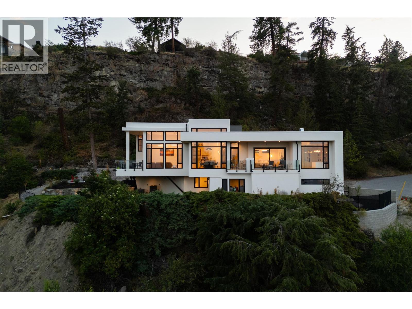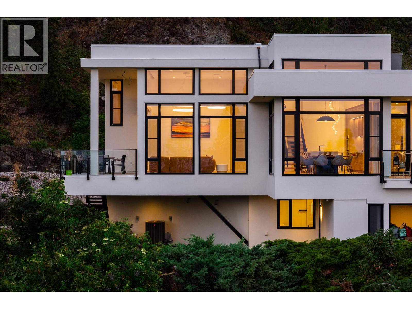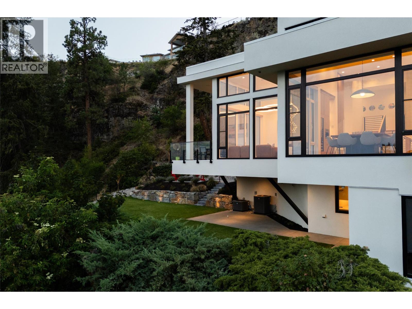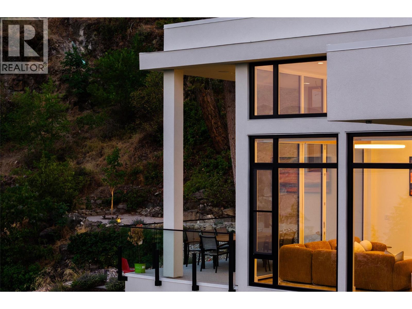2843 Lakeridge Road
MLS® Number: 10345621
$ 5,187,500
5
BEDROOMS
3 + 1
BATHROOMS
4,495
SQUARE FEET
2023
YEAR BUILT
Welcome to this world-class home perched on a pristine 0.9 acre parcel boasting incredible views and the utmost privacy. This home was expertly crafted with incredible attention to detail and unmatched materials and fixtures. Enter through your gate into your private escape, with gorgeous landscaping to guide you. The kitchen boasts Wolf, Liebher, and Bosch appliances, incl. Dual dishwashers, three ovens, built-in espresso machine, butler pantry. Waterfall silestone countertops drape over custom cabinetry. The main living space features full nano doors opening onto the main patio, with Davinci fireplace, with incredible lighting and incredible windows throughout. The primary wing boasts a private patio and a stunning spa-inspired ensuite with his/her vanities, makeup table, and Japanese soaker tub - all with expansive views of Lake Okanagan. The opulent powder room features book matched Arte wallpaper. Upstairs are three large bedrooms, curated with designer wallpaper and individual fireplaces, completed by a beautiful full bathroom. Relax in the full home cinema, and create in the dedicated office space with drinks bar. The bright and welcoming games/rec room features a full wet bar, and exterior entry to the lush backyard. The oversized double garage features a car lift, custom cabinetry, and EV charger. Chevron hardwood flooring throughout. The serene park-like lot spans 0.9 acres, offering unlimited space for outdoor living, and direct access to Kalamoir Park.
| COMMUNITY | |
| PROPERTY TYPE | |
| BUILDING TYPE | |
| STYLE | Modern |
| YEAR BUILT | 2023 |
| SQUARE FOOTAGE | 4,495 |
| BEDROOMS | 5 |
| BATHROOMS | 4.00 |
| BASEMENT | Finished, Separate Entrance, Walk-Out Access |
| AMENITIES | |
| APPLIANCES | |
| COOLING | Central Air |
| FIREPLACE | N/A |
| FLOORING | |
| HEATING | |
| LAUNDRY | |
| LOT FEATURES | |
| PARKING | |
| RESTRICTIONS | |
| ROOF | |
| TITLE | |
| BROKER | Angell Hasman & Assoc Realty Ltd. |
| ROOMS | DIMENSIONS (m) | LEVEL |
|---|






