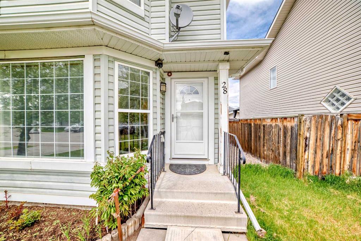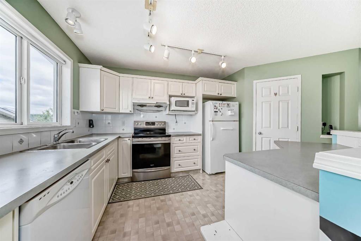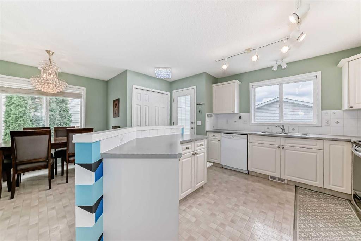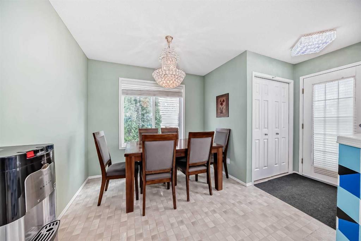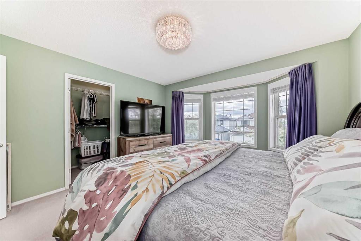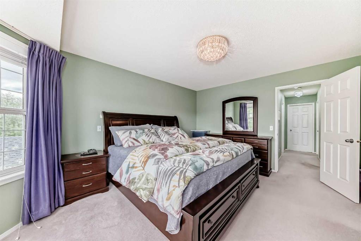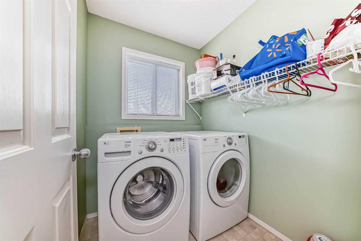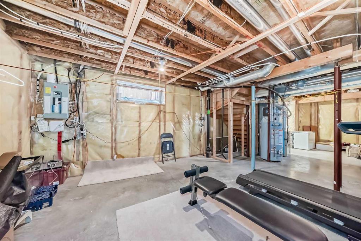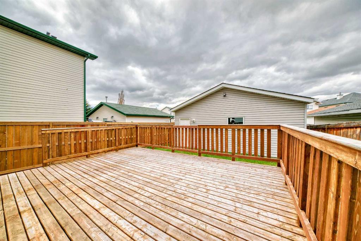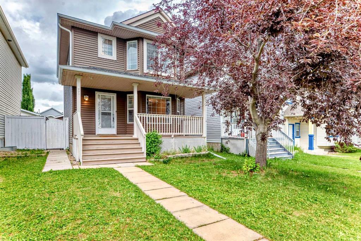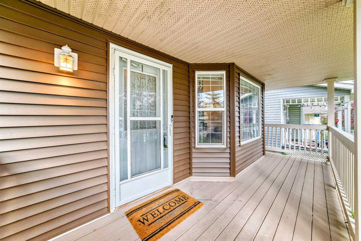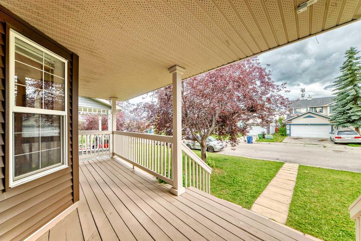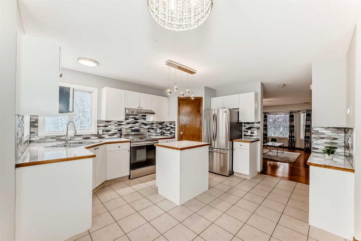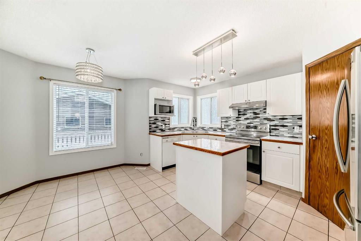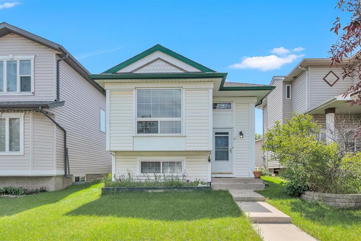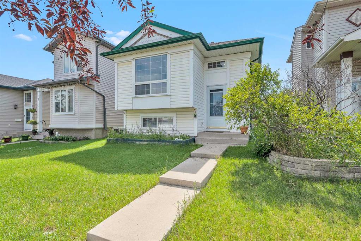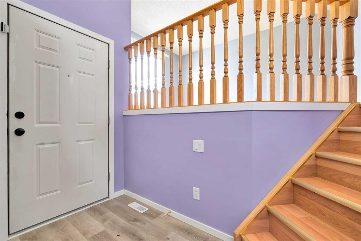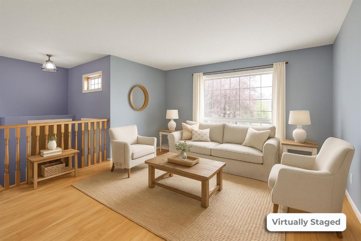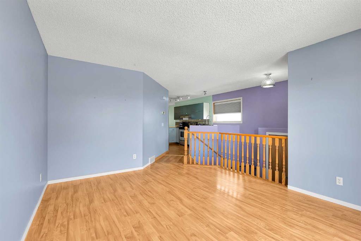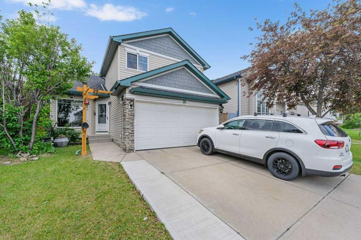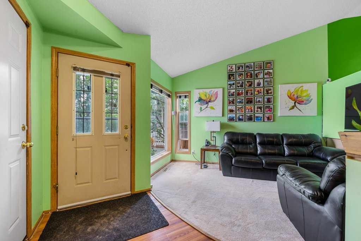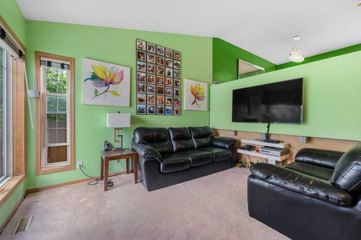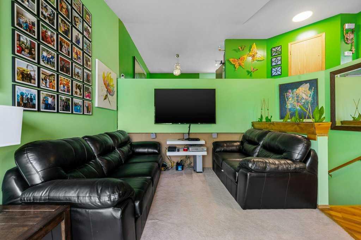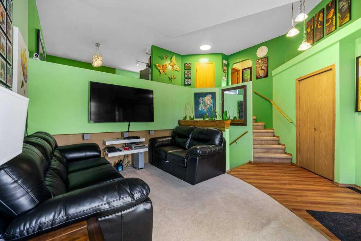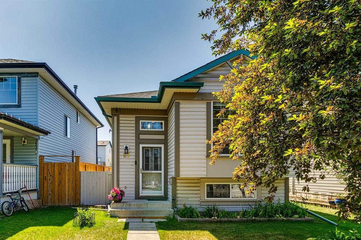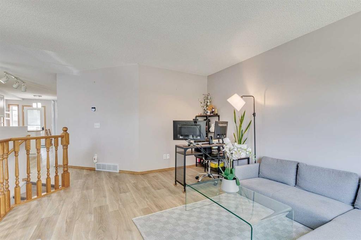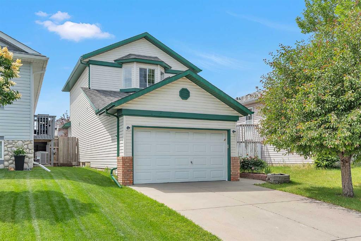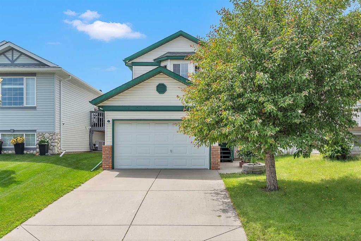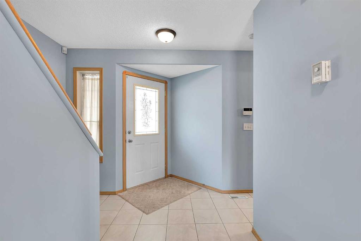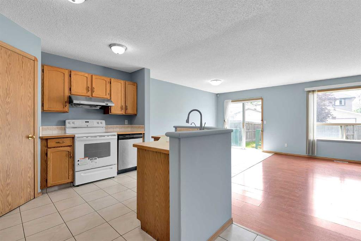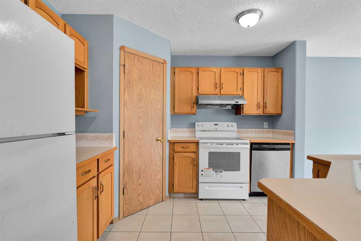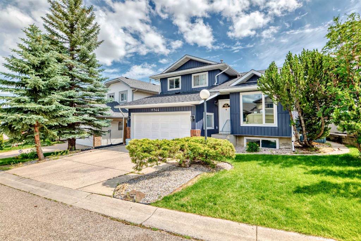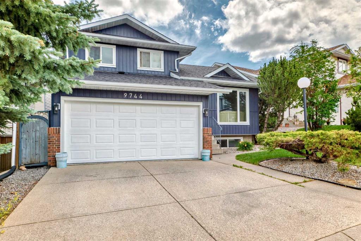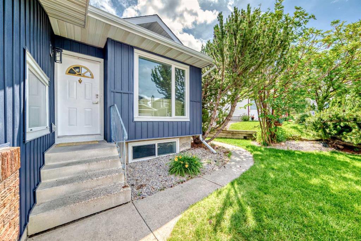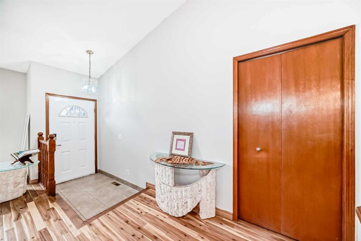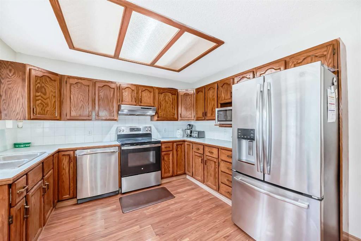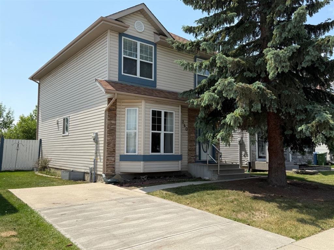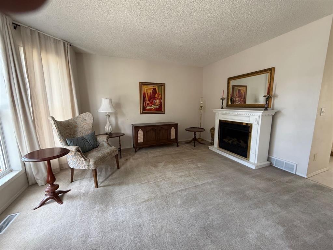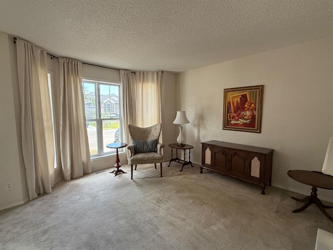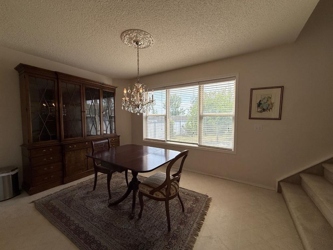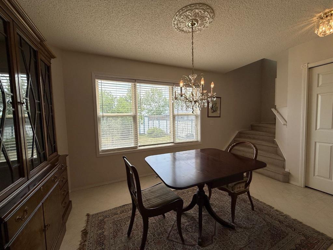28 Country Hills Manor NW
Calgary T3K5C7
MLS® Number: A2221104
$ 556,800
3
BEDROOMS
1 + 1
BATHROOMS
1,293
SQUARE FEET
1999
YEAR BUILT
***EXCEPTIONAL VALUE for First-Time Homebuyers & Investors*** Discover an outstanding opportunity to own this beautifully maintained family home in the highly sought-after community of COUNTRY HILLS. Situated on a QUIET, FAMILY FRIENDLY STREET, this charming residence offers both comfort and convenience, making it an ideal choice for growing families. Featuring THREE SPACIOUS bedrooms, a FULL 4-piece bathroom, and a DEDICATED LAUNDRY ROOM on the upper level, this home is designed for practicality and ease. Additionally, a convenient 2-piece bathroom is located on the main floor. Enjoy effortless access to a variety of local shops, restaurants, and lifestyle amenities, including scenic biking paths, parks, and golf clubs. Recent upgrades enhance the home’s value, including a NEWER and LARGER hot water tank (2024), a NEWER roof (2020), and Air conditioning for added comfort. Nestled in a PRIME LOCATION, this home is within walking distance to essential amenities such as T&T Supermarket, Tim Hortons, Gas Station, and popular restaurants. A short 5-minute drive connects you to Vivo, the public library, Superstore, Home Depot, registry offices, Canadian Tire, Landmark Cinemas, and more. Plus, with quick access to public transportation and a 10-minute drive to Calgary International Airport, commuting is effortless. ** GO and SHOW, the property is currently vacant **
| COMMUNITY | Country Hills |
| PROPERTY TYPE | Detached |
| BUILDING TYPE | House |
| STYLE | 2 Storey |
| YEAR BUILT | 1999 |
| SQUARE FOOTAGE | 1,293 |
| BEDROOMS | 3 |
| BATHROOMS | 2.00 |
| BASEMENT | Full, Unfinished |
| AMENITIES | |
| APPLIANCES | Central Air Conditioner, Dishwasher, Dryer, Electric Stove, Garage Control(s), Microwave, Range Hood, Refrigerator, Washer |
| COOLING | Central Air |
| FIREPLACE | N/A |
| FLOORING | Carpet, Linoleum |
| HEATING | Forced Air, Natural Gas |
| LAUNDRY | Laundry Room |
| LOT FEATURES | Landscaped, Rectangular Lot |
| PARKING | Double Garage Detached, Garage Faces Rear |
| RESTRICTIONS | None Known |
| ROOF | Asphalt Shingle |
| TITLE | Fee Simple |
| BROKER | Grand Realty |
| ROOMS | DIMENSIONS (m) | LEVEL |
|---|---|---|
| Kitchen | 9`11" x 11`6" | Main |
| Dining Room | 8`9" x 8`11" | Main |
| Pantry | 5`3" x 3`7" | Main |
| 2pc Bathroom | 5`7" x 5`0" | Main |
| Living Room | 12`2" x 13`4" | Main |
| Laundry | 5`6" x 5`11" | Second |
| 4pc Bathroom | 5`6" x 8`6" | Second |
| Bedroom | 9`5" x 9`5" | Second |
| Bedroom - Primary | 12`7" x 15`1" | Second |
| Walk-In Closet | 4`0" x 6`8" | Second |
| Bedroom | 11`1" x 8`10" | Second |


