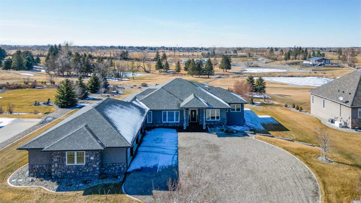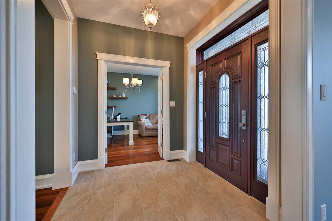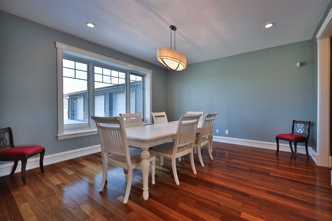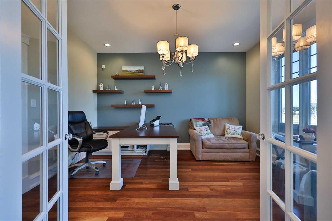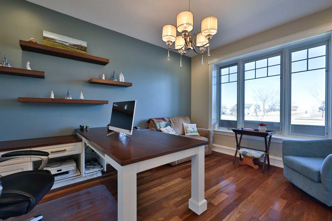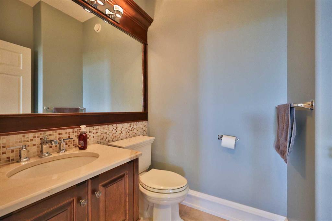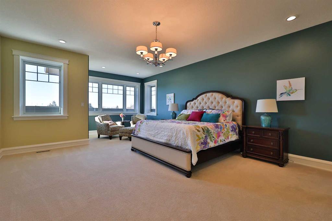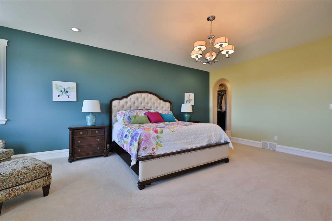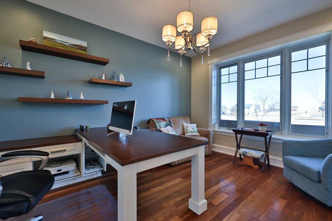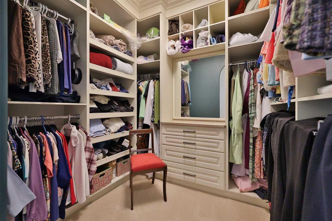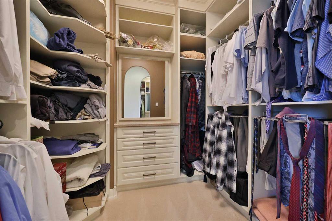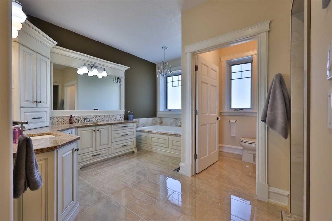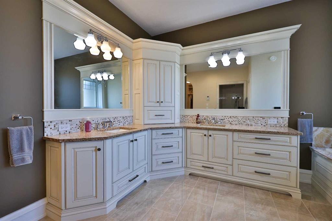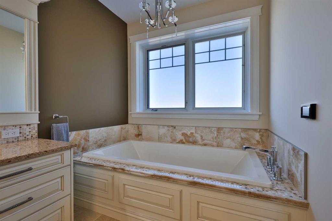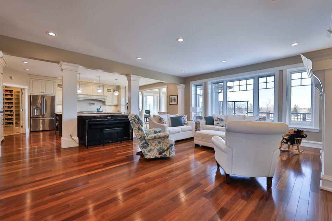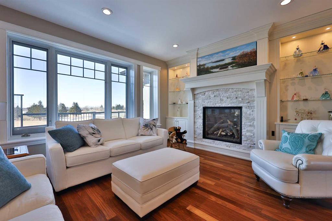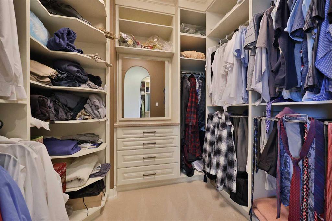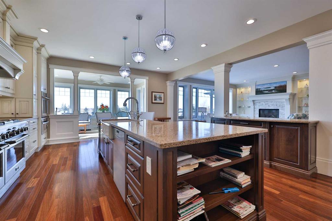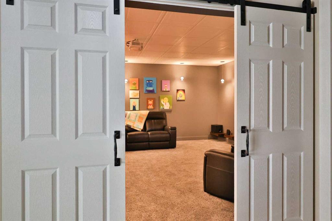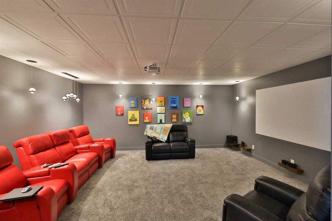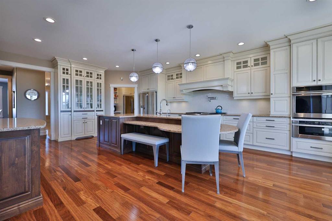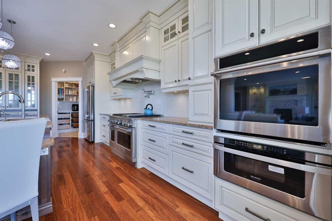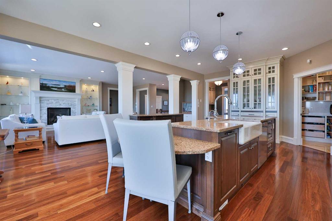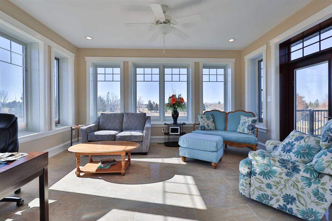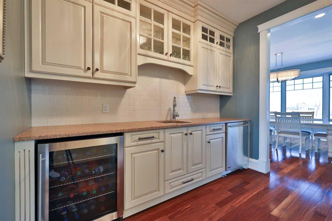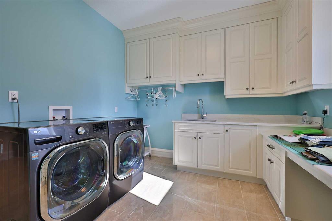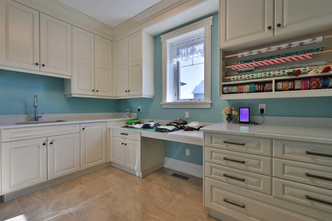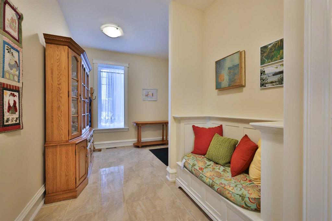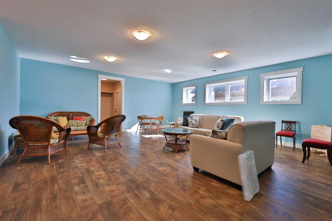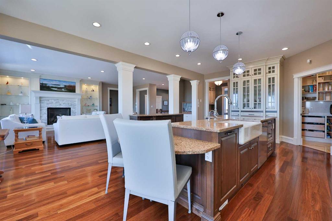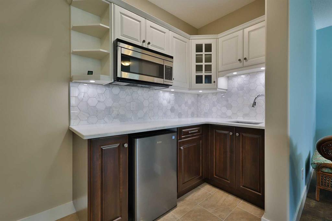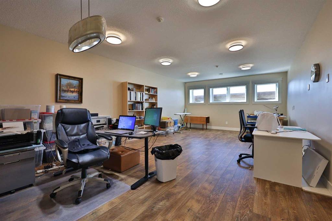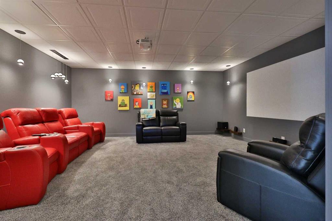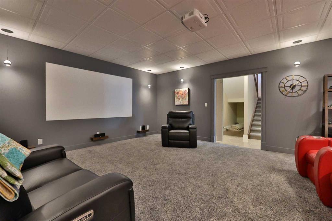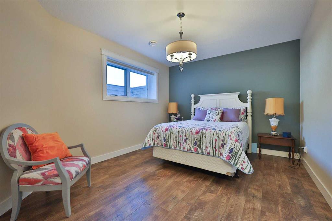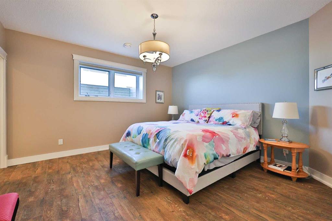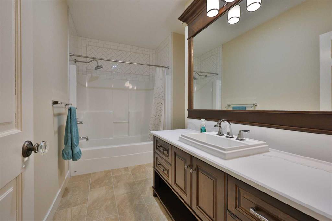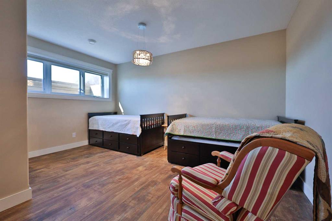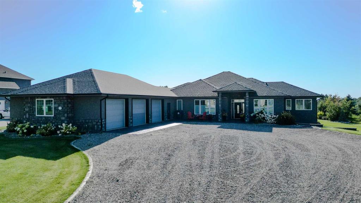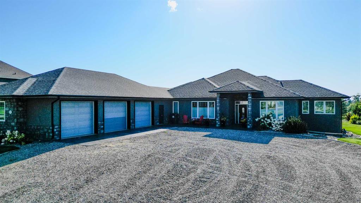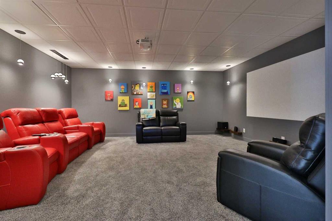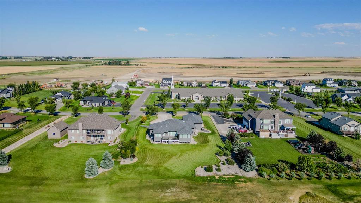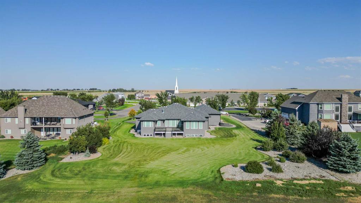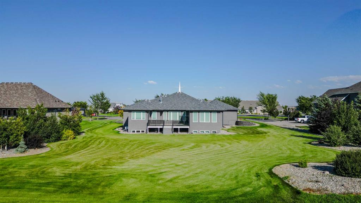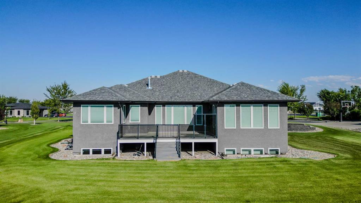28 Cobblestone Lane
Raymond T0K 2S0
MLS® Number: A2197537
$ 1,450,000
4
BEDROOMS
3 + 2
BATHROOMS
3,117
SQUARE FEET
2014
YEAR BUILT
Take a deep breath, because this home is about to take your breath away! All the bells and whistles can be found here!! Located in the desirable Stonegate Meadows neighbourhood, in the beautiful town of Raymond, just 20 minutes from Lethbridge, this home is one you don’t want to miss! Sitting on almost a full acre lot, backing the golf course’s two picturesque pond features, this home has a triple attached garage with in-floor heat, stucco and stone exterior, ICF foundation, was built to be wheel chair accessible and at grade so there are no stairs as you enter, has an incredible amount of natural light, and the most incredible features and finishings everywhere you look. The main level provides you with a large front entry, main floor office, formal dining area, spacious living room with a natural gas fireplace, dual fuel stove, Home One ligths, and a one of a kind kitchen! This kitchen has not one, but TWO pantries (one with a bar fridge and additional dishwasher), quartz countertops, a gas stove, pot filler, a huge island, and ovens galore. Off the kitchen, you and your family will appreciate the sunroom sitting area for book reading, relaxing, entertaining, game playing, and especially for enjoying that backyard view. The main floor is also home to a massive laundry room and a living room sized primary bedroom! This primary is like no other with a sitting area, his and hers closets with built in shelving, beautiful tiled floors in the bathroom, a double vanity, walk in shower room, and large tub. Downstairs there are three more bedrooms, two further family rooms, a walk-up entrance/exit into the garage, a wet bar, and a full blown theatre room!! Some of the other “hidden” features of this property include, an additional cistern built in under the garage for water storage, a generator rough in, underground sprinklers, in-floor heat, and central air conditioning. This is one you don’t want to miss! Call your REALTOR® and book your showing today!
| COMMUNITY | |
| PROPERTY TYPE | Detached |
| BUILDING TYPE | House |
| STYLE | Bungalow |
| YEAR BUILT | 2014 |
| SQUARE FOOTAGE | 3,117 |
| BEDROOMS | 4 |
| BATHROOMS | 5.00 |
| BASEMENT | Finished, Full |
| AMENITIES | |
| APPLIANCES | Central Air Conditioner, Dishwasher, Dryer, Garage Control(s), Microwave, Refrigerator, Stove(s), Washer, Window Coverings |
| COOLING | Central Air |
| FIREPLACE | Gas |
| FLOORING | Carpet, Hardwood, Laminate, Tile |
| HEATING | In Floor, Forced Air |
| LAUNDRY | Main Level |
| LOT FEATURES | Landscaped, Standard Shaped Lot |
| PARKING | Triple Garage Attached |
| RESTRICTIONS | None Known |
| ROOF | Asphalt Shingle |
| TITLE | Fee Simple |
| BROKER | Grassroots Realty Group |
| ROOMS | DIMENSIONS (m) | LEVEL |
|---|---|---|
| 4pc Bathroom | 11`7" x 7`4" | Basement |
| 4pc Ensuite bath | 10`11" x 7`6" | Basement |
| Bedroom | 16`9" x 13`9" | Basement |
| Bedroom | 11`8" x 20`6" | Basement |
| Bedroom | 15`8" x 15`11" | Basement |
| Cold Room/Cellar | 13`3" x 10`4" | Basement |
| Laundry | 6`1" x 6`8" | Basement |
| Office | 15`8" x 25`11" | Basement |
| Game Room | 21`7" x 25`4" | Basement |
| Storage | 7`0" x 11`0" | Basement |
| Media Room | 19`4" x 16`10" | Basement |
| Furnace/Utility Room | 23`3" x 13`10" | Basement |
| 2pc Bathroom | 6`1" x 4`11" | Main |
| 2pc Bathroom | 3`7" x 6`7" | Main |
| 6pc Ensuite bath | 17`5" x 12`7" | Main |
| Dining Room | 15`7" x 13`11" | Main |
| Foyer | 7`4" x 6`11" | Main |
| Kitchen | 16`6" x 23`1" | Main |
| Laundry | 12`3" x 11`11" | Main |
| Living Room | 18`3" x 22`1" | Main |
| Mud Room | 9`0" x 7`9" | Main |
| Office | 13`3" x 14`1" | Main |
| Bedroom - Primary | 15`10" x 24`0" | Main |
| Sunroom/Solarium | 15`11" x 11`11" | Main |
| Walk-In Closet | 7`7" x 8`9" | Main |
| Walk-In Closet | 7`8" x 8`7" | Main |
| Walk-In Closet | 12`3" x 9`7" | Main |

