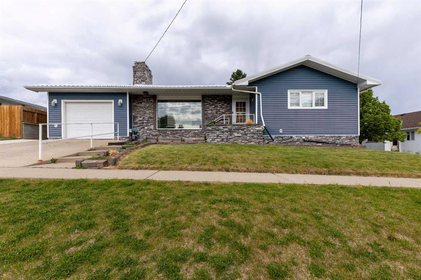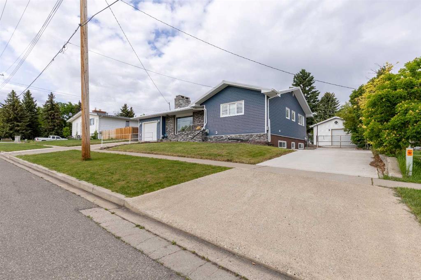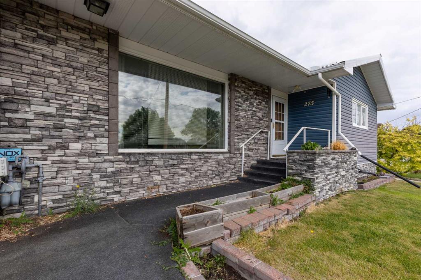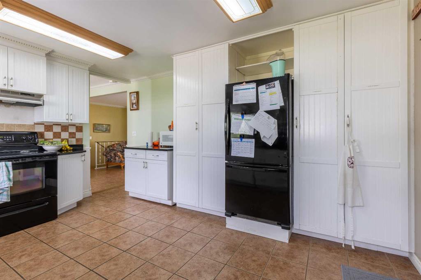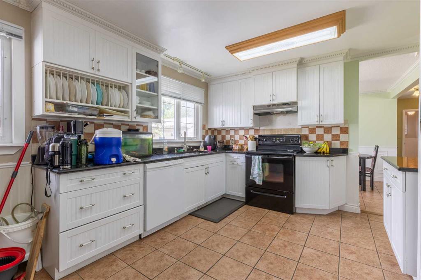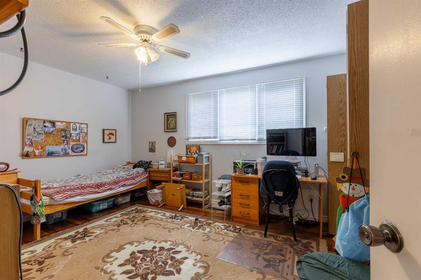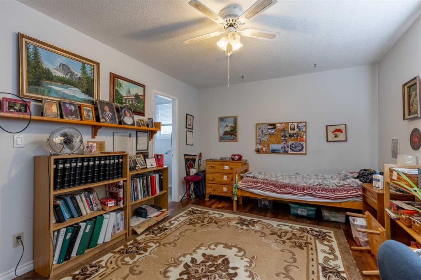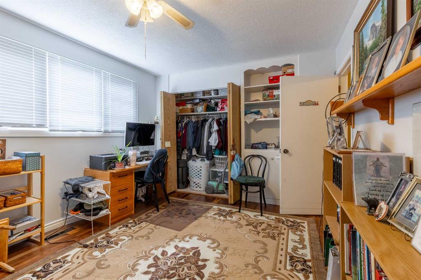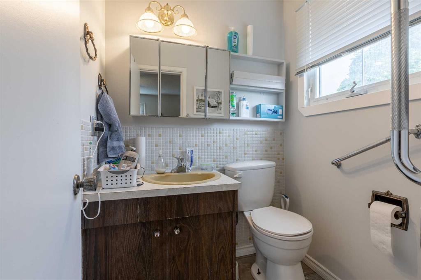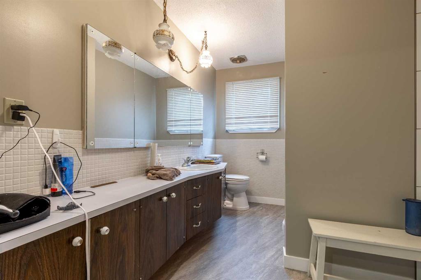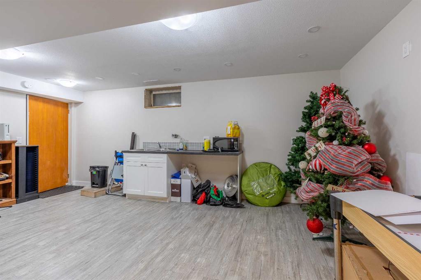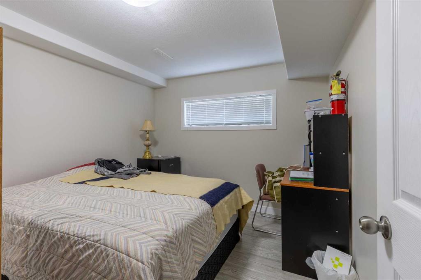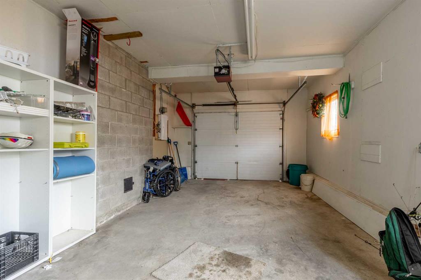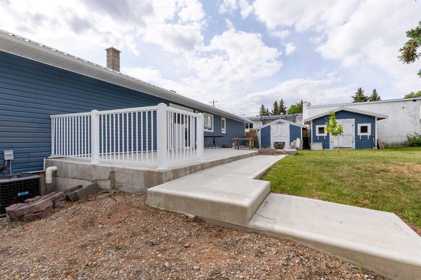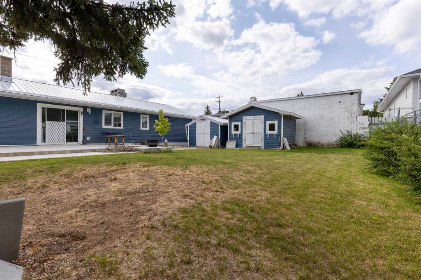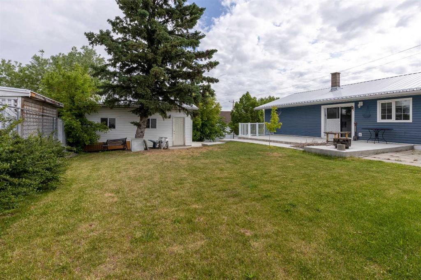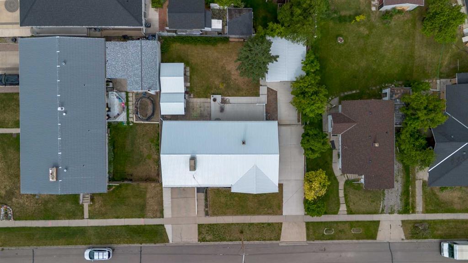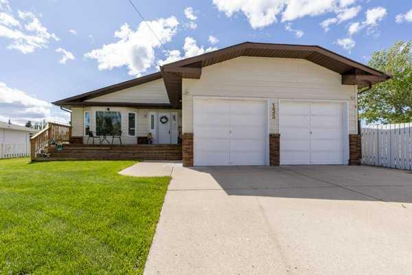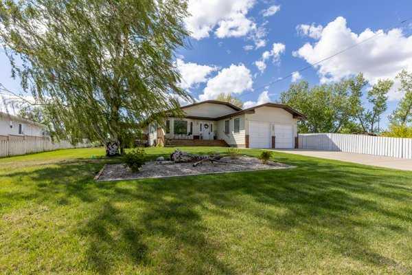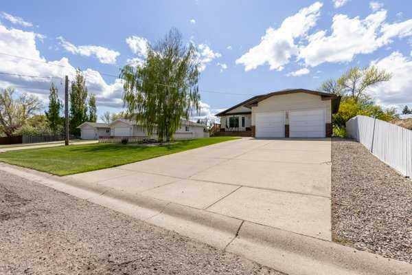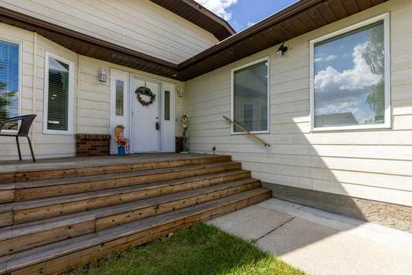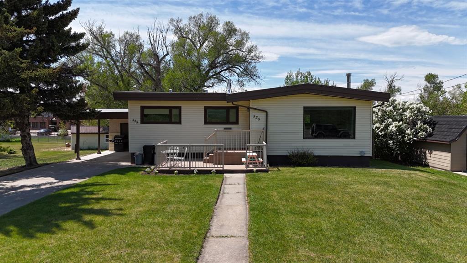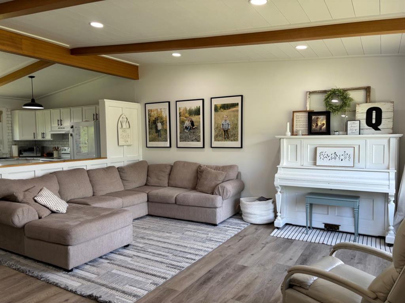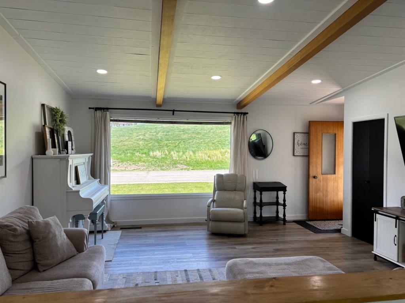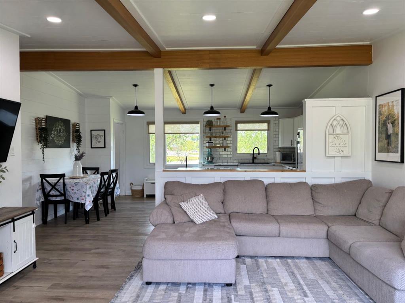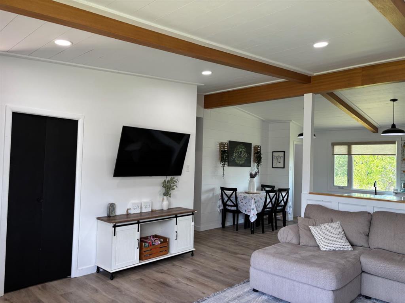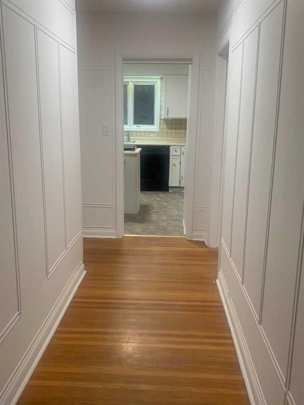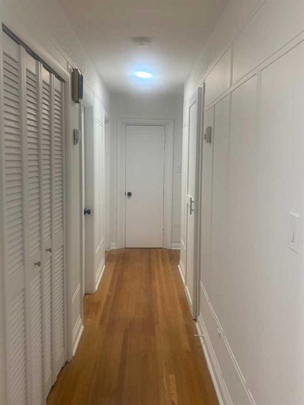$ 390,000
4
BEDROOMS
2 + 1
BATHROOMS
1,321
SQUARE FEET
1968
YEAR BUILT
This beautifully updated home in Cardston is a rare find—just steps from the temple and full of features that blend comfort, character, and practicality. With standout curb appeal, a durable metal roof, a single attached garage, a detached shop, and RV parking, this property is perfectly suited for families, retirees, or investors. The home offers 4 spacious bedrooms and 2.5 bathrooms, including a 2-piece ensuite in the upstairs primary bedroom. The main floor features a bright living room, main floor laundry, and a charming dining area with elegant wainscoting that adds a timeless touch of character. Downstairs, enjoy a large, open family room complete with a wet bar and a beautifully renovated bathroom, creating the perfect space for entertaining or relaxing. The basement has been freshly updated with new flooring and paint, giving the space a clean, modern feel. Outside, the home shines with a new back deck, a separate patio area, and a beautifully landscaped backyard—ideal for gatherings or quiet evenings. Two garden sheds offer great additional storage, along with ample storage space inside the home and in the detached shop. Located in a quiet, desirable area just 45 minutes from the city of Lethbridge, this move-in-ready home offers a wonderful balance of space, style, and small-town charm. A true must-see! Call your REALTOR® and book your showing today!
| COMMUNITY | |
| PROPERTY TYPE | Detached |
| BUILDING TYPE | House |
| STYLE | Bungalow |
| YEAR BUILT | 1968 |
| SQUARE FOOTAGE | 1,321 |
| BEDROOMS | 4 |
| BATHROOMS | 3.00 |
| BASEMENT | Finished, Full |
| AMENITIES | |
| APPLIANCES | Dishwasher, Dryer, Garage Control(s), Refrigerator, Stove(s), Washer, Window Coverings |
| COOLING | None |
| FIREPLACE | Wood Burning |
| FLOORING | Hardwood, Tile, Vinyl Plank |
| HEATING | Forced Air |
| LAUNDRY | In Basement, Main Level, Multiple Locations |
| LOT FEATURES | Standard Shaped Lot |
| PARKING | Single Garage Attached, Single Garage Detached |
| RESTRICTIONS | None Known |
| ROOF | Metal |
| TITLE | Fee Simple |
| BROKER | Grassroots Realty Group |
| ROOMS | DIMENSIONS (m) | LEVEL |
|---|---|---|
| 4pc Bathroom | 5`5" x 9`11" | Basement |
| Bedroom | 10`0" x 10`1" | Basement |
| Bedroom | 10`1" x 13`11" | Basement |
| Laundry | 6`9" x 8`5" | Basement |
| Game Room | 15`0" x 22`8" | Basement |
| Kitchenette | 10`11" x 19`1" | Basement |
| Storage | 4`7" x 12`2" | Basement |
| Furnace/Utility Room | 4`11" x 6`11" | Basement |
| 2pc Ensuite bath | 4`8" x 5`1" | Main |
| 3pc Bathroom | 9`7" x 10`5" | Main |
| Bedroom | 11`2" x 13`11" | Main |
| Dining Room | 11`7" x 9`11" | Main |
| Kitchen | 11`5" x 17`3" | Main |
| Living Room | 15`2" x 25`1" | Main |
| Bedroom - Primary | 10`9" x 14`1" | Main |

