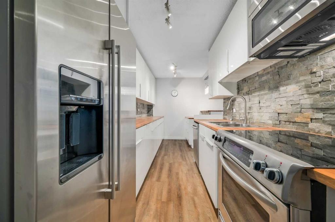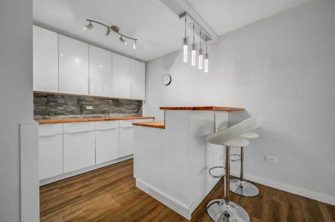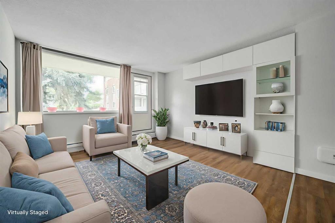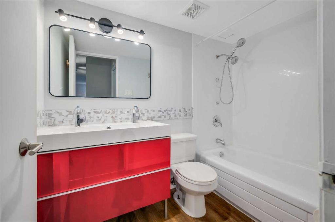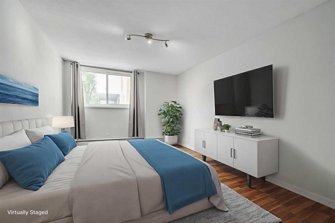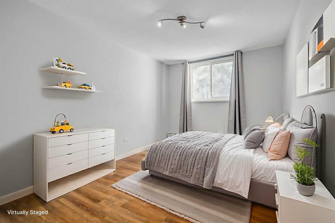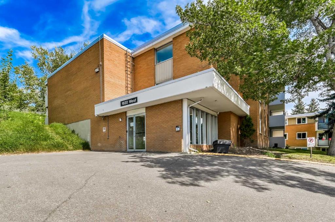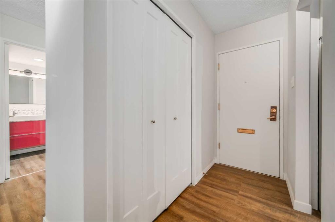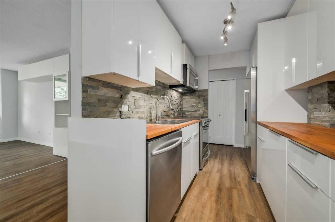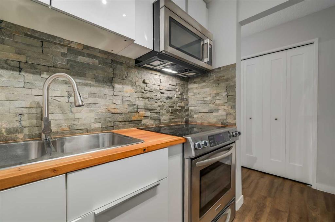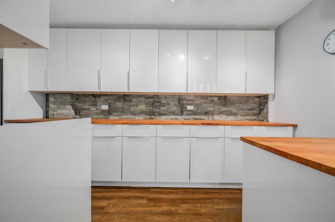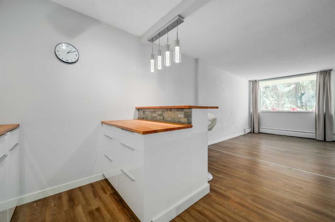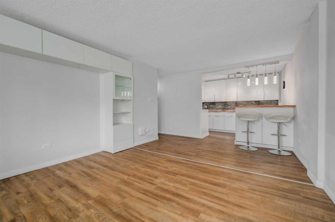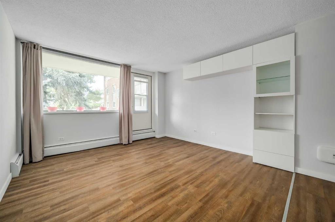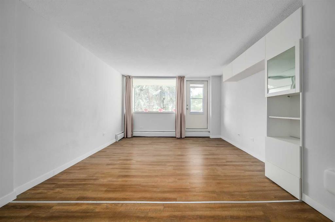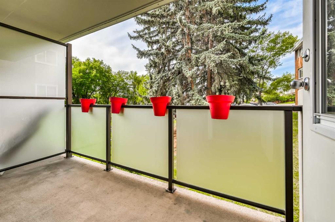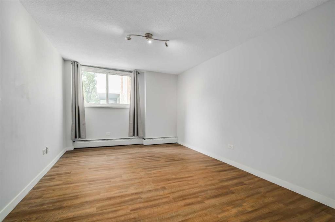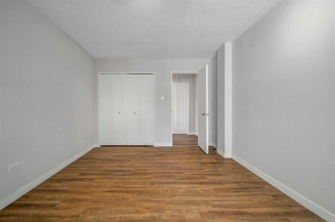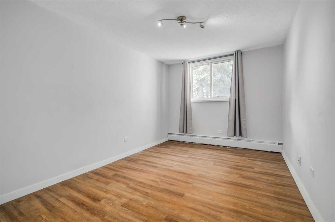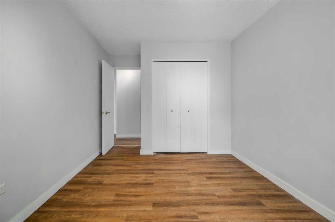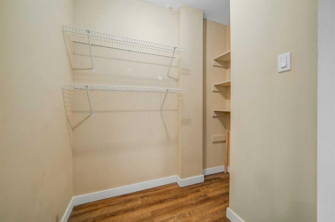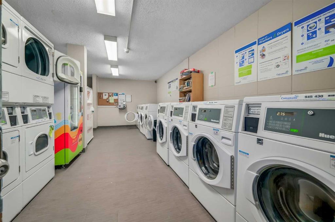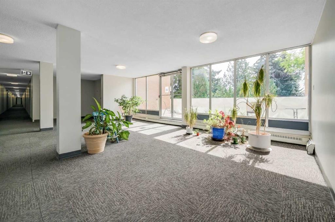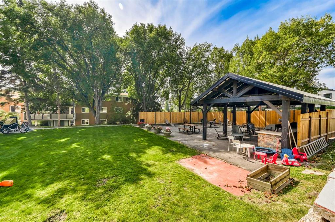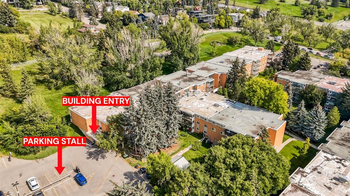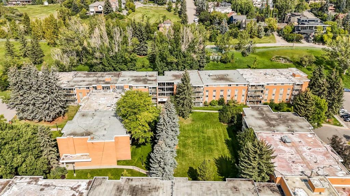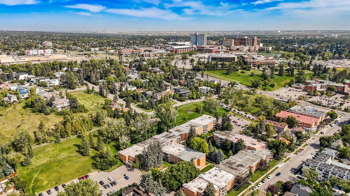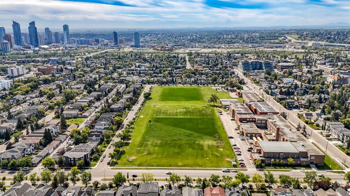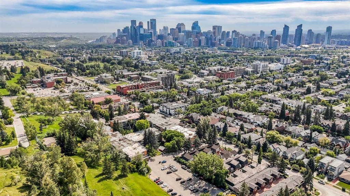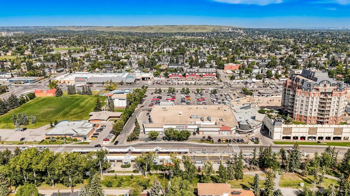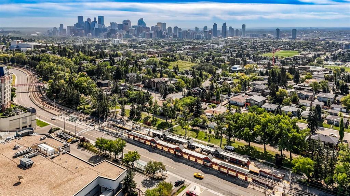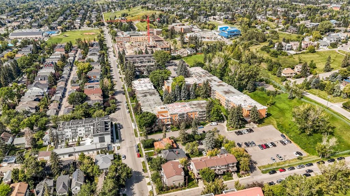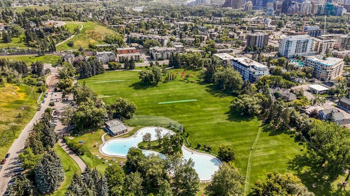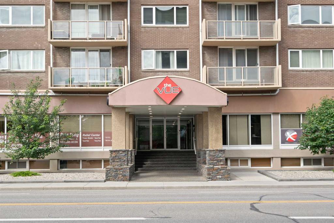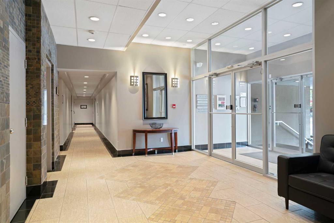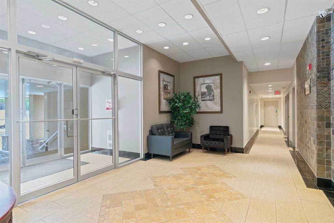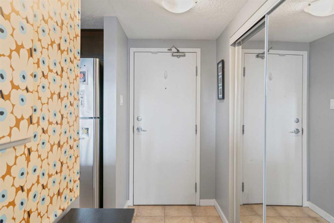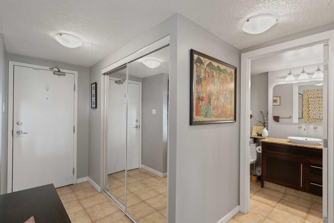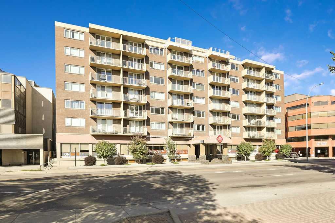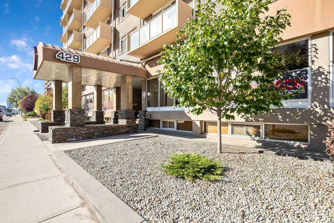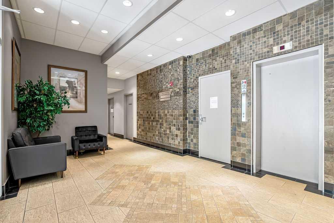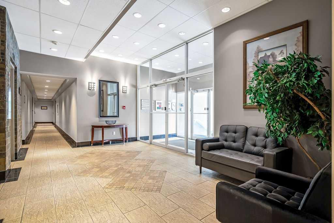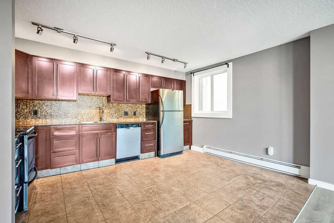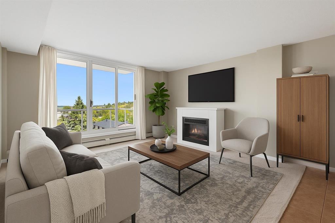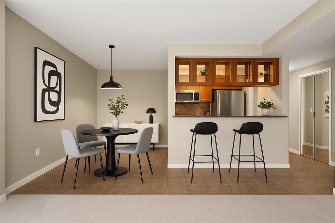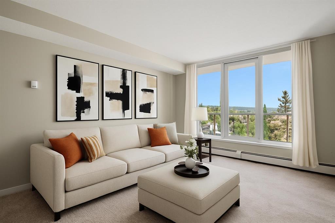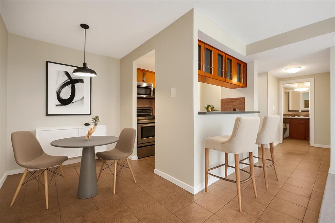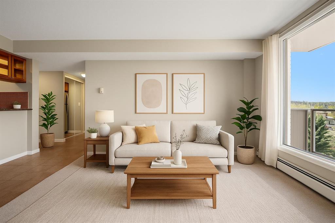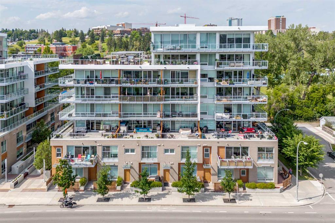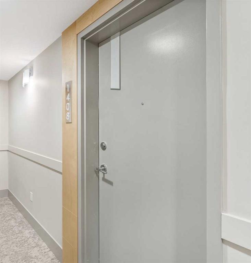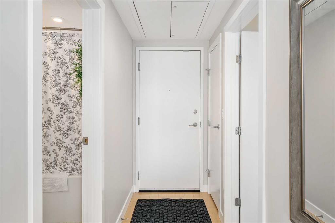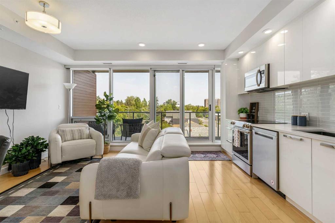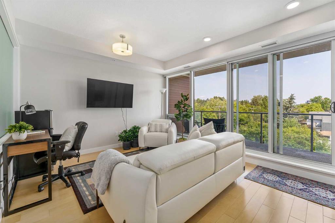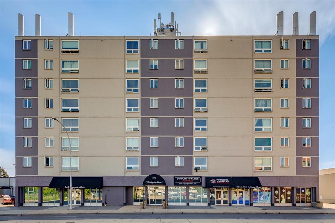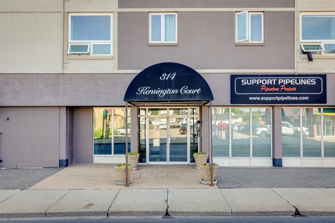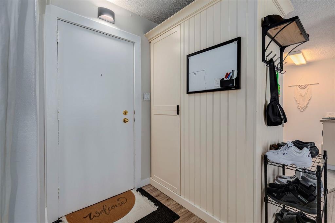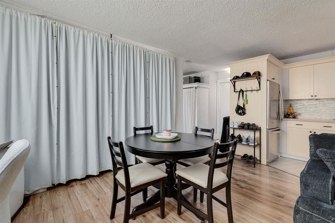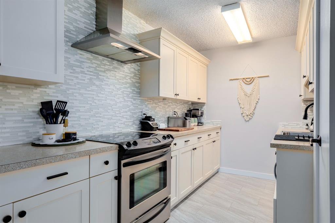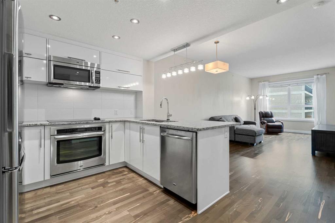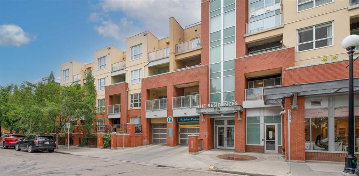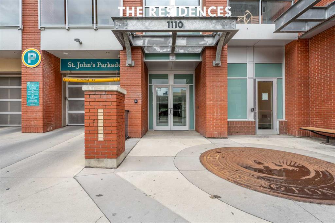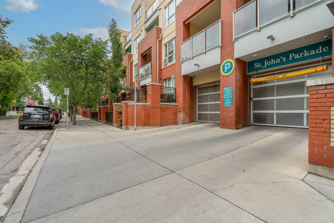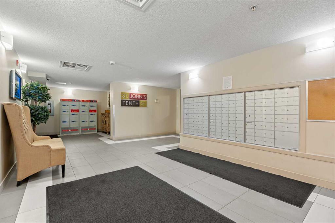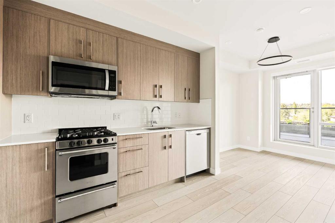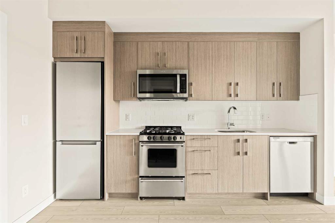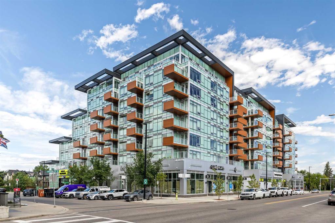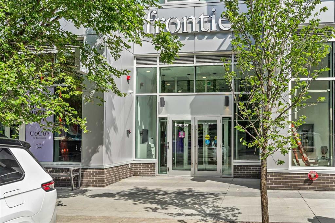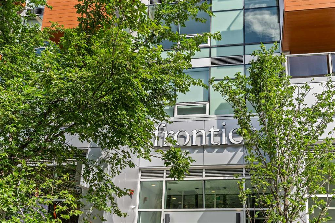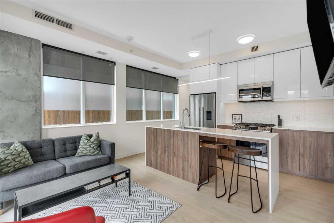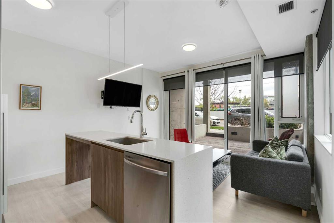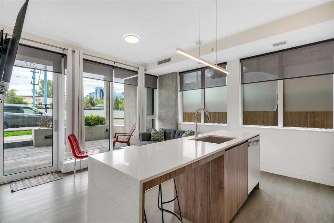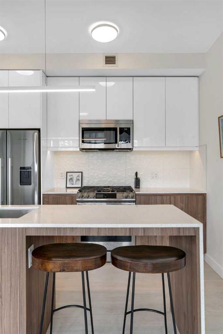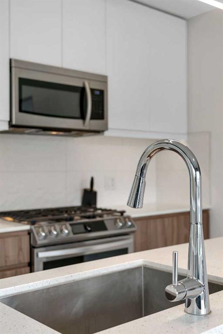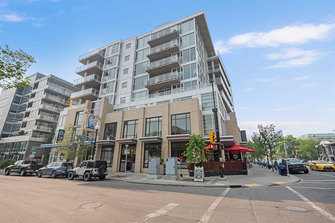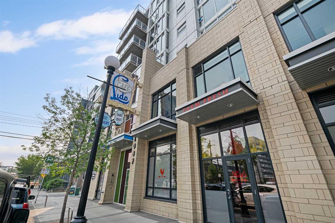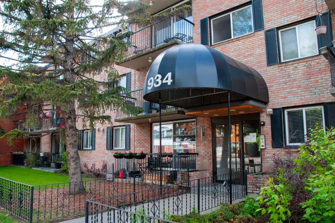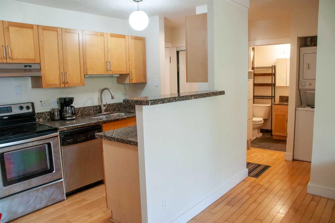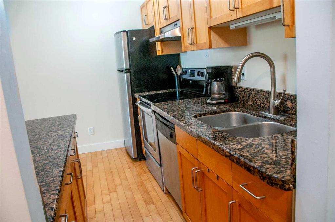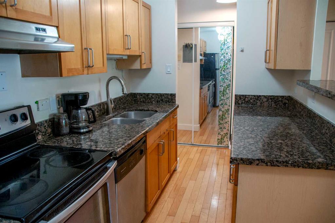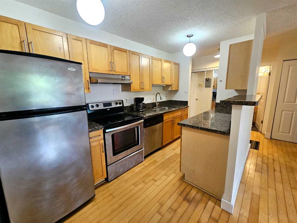273, 1620 8 Avenue NW
Calgary T2N 1C4
MLS® Number: A2252725
$ 275,000
2
BEDROOMS
1 + 0
BATHROOMS
881
SQUARE FEET
1968
YEAR BUILT
Discover this GREAT VALUE move-in ready INNER CITY condo offering 881 sq. ft. of modern, comfortable living in a well-maintained concrete building. The unit features VINYL PLANK FLOORING throughout, a bright and updated kitchen with high-gloss cabinetry, wood countertops, stainless steel appliances, and a breakfast bar for casual dining. The open-concept living and dining area includes built-in storage and there is access to the west-facing balcony overlooking a treed courtyard. There are two comfortable bedrooms, an updated bathroom with striking red vanity featuring an extra wide sink with two taps, a large storage room (perfect for condo living), and an entry foyer with a coat closet and convenient mail delivery right to your door. Access to the unit from the building entrance requires no stairs, so this is great for anyone less mobile. There is a well-equipped laundry room just steps from the unit, and an assigned parking stall with plug-in just steps from the front entrance. Plus CONDO FEES are just $617.74 per month and COVER ALL UTILITIES INCLUDING ELECTRICITY. Residents at Cedar Brae Gardens enjoy a wealth of building amenities, including beautifully landscaped grounds, tennis courts, a community garden, covered BBQ/outdoor kitchen and gathering areas, a large amenity room with table tennis, shuffleboard, and TV lounge, as well as a separate party room with full kitchen if you are looking to host larger gatherings. ****** Situated in the highly desirable community of Briar Hill/Hounsfield Heights, this home is extremely walkable with transit at your doorstep and the Lions Park LRT within easy reach. North Hill Mall, the lively Kensington district, downtown Calgary, SAIT, the University of Calgary, and Foothills Hospital are all close by. Families will appreciate nearby parks, playgrounds, and community amenities such as the West Hillhurst Community Association with its outdoor pool, indoor ice rink, as well as Queen Elizabeth School (K–12). Offering incredible value in a central location, this condo is ideal for first-time homebuyers, downsizers, or investors looking for a well-appointed inner-city property. Book a showing today and find out why this could be a smart move for you!
| COMMUNITY | Hounsfield Heights/Briar Hill |
| PROPERTY TYPE | Apartment |
| BUILDING TYPE | Low Rise (2-4 stories) |
| STYLE | Single Level Unit |
| YEAR BUILT | 1968 |
| SQUARE FOOTAGE | 881 |
| BEDROOMS | 2 |
| BATHROOMS | 1.00 |
| BASEMENT | |
| AMENITIES | |
| APPLIANCES | Dishwasher, Microwave Hood Fan, Range, Refrigerator |
| COOLING | None |
| FIREPLACE | N/A |
| FLOORING | Vinyl Plank |
| HEATING | Baseboard, Natural Gas |
| LAUNDRY | Common Area |
| LOT FEATURES | Garden, Landscaped, Lawn, Many Trees |
| PARKING | Assigned, Plug-In, Stall |
| RESTRICTIONS | Board Approval, Pet Restrictions or Board approval Required, Pets Allowed, Short Term Rentals Not Allowed |
| ROOF | Membrane |
| TITLE | Fee Simple |
| BROKER | 2% Realty |
| ROOMS | DIMENSIONS (m) | LEVEL |
|---|---|---|
| Bedroom - Primary | 16`0" x 10`9" | Main |
| Bedroom | 16`0" x 9`5" | Main |
| Living Room | 12`9" x 12`9" | Main |
| Kitchen | 16`2" x 7`0" | Main |
| Dining Room | 11`5" x 6`10" | Main |
| 4pc Bathroom | 8`2" x 5`0" | Main |

