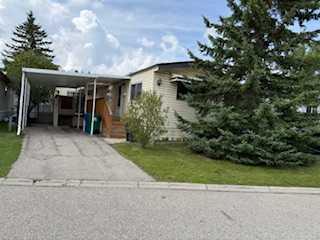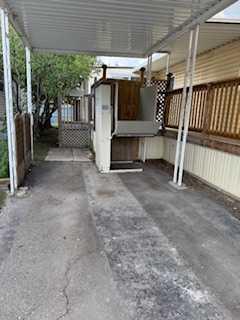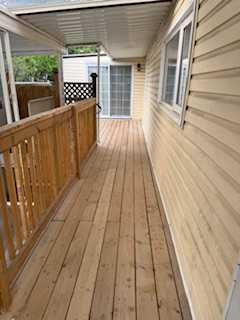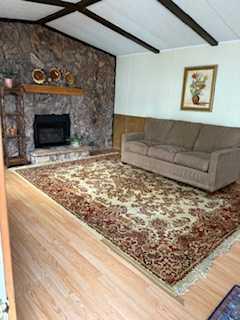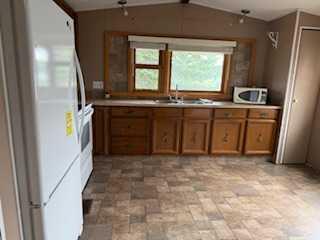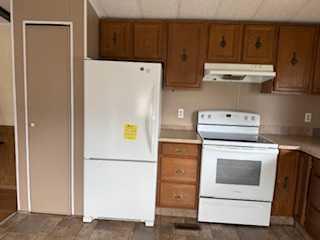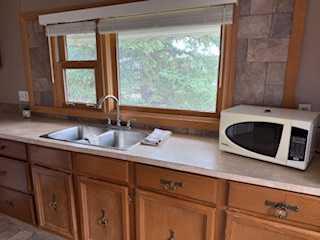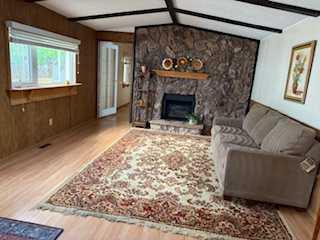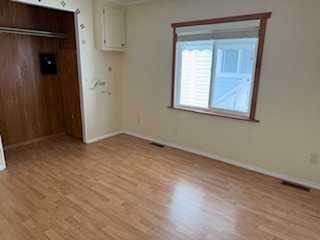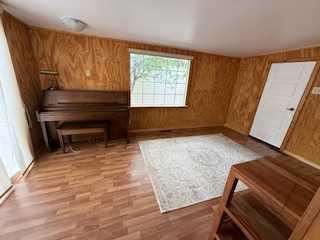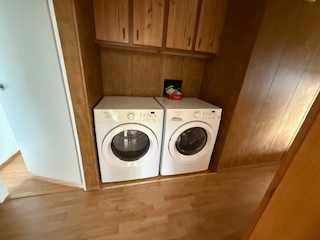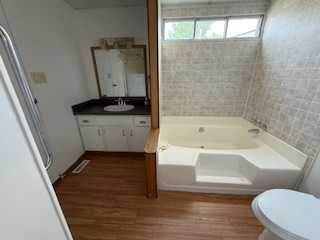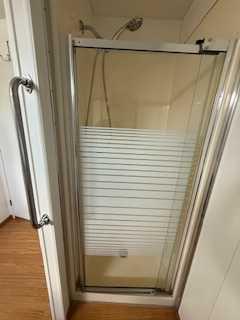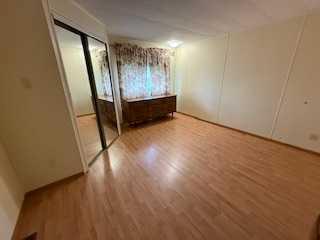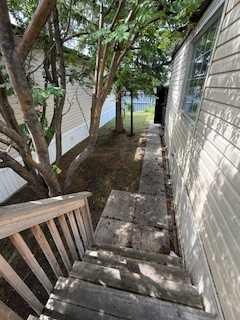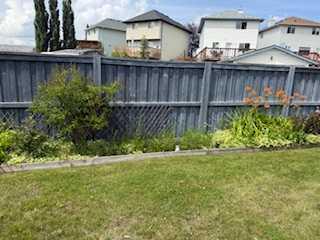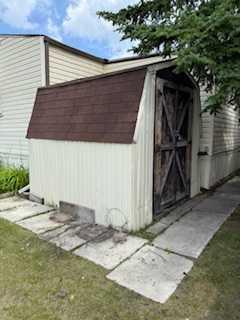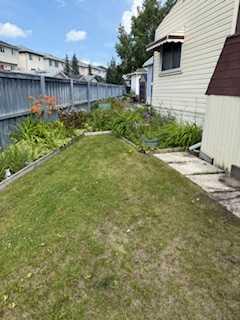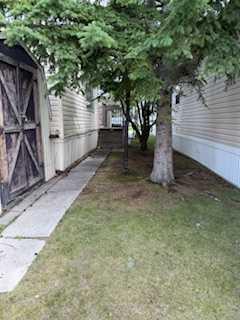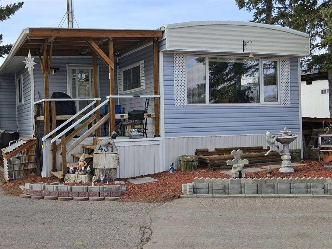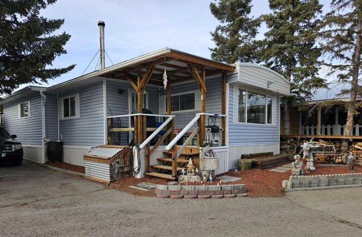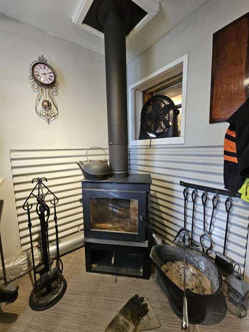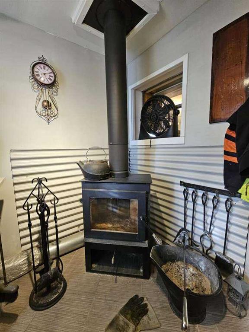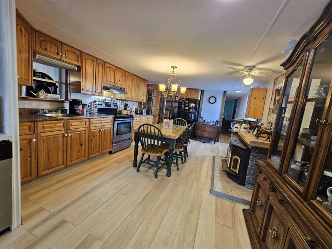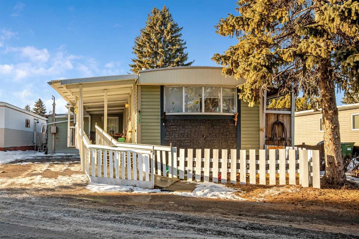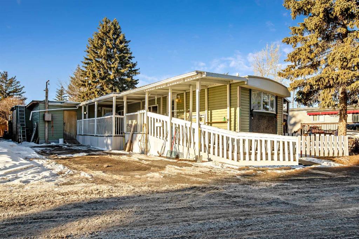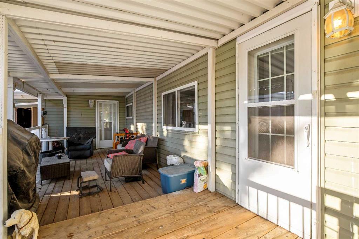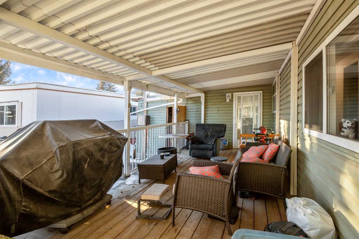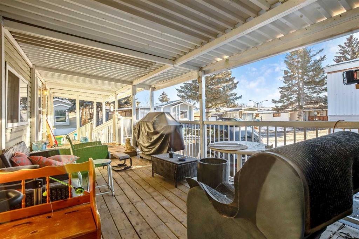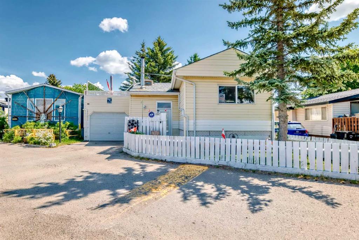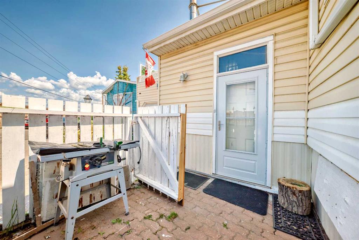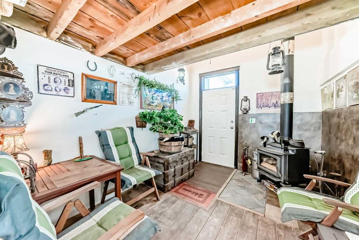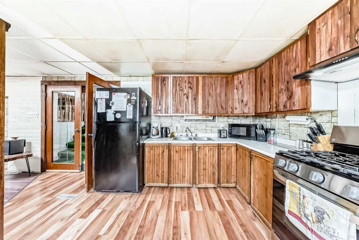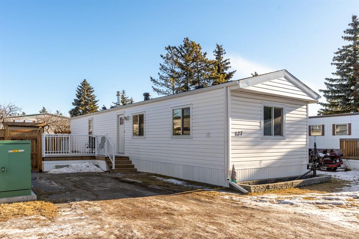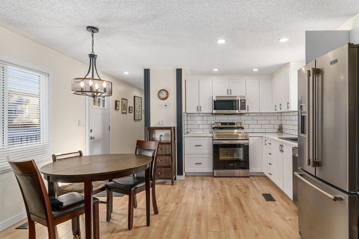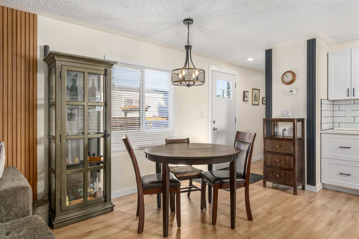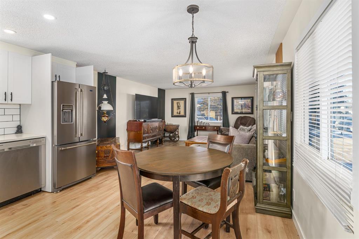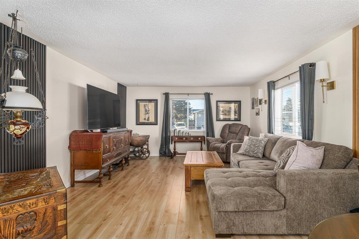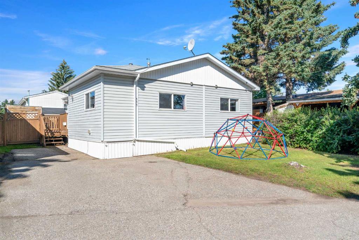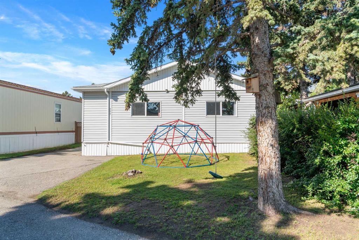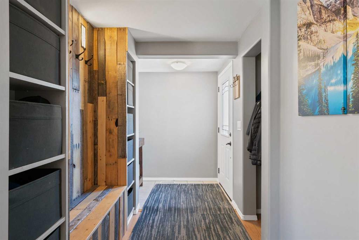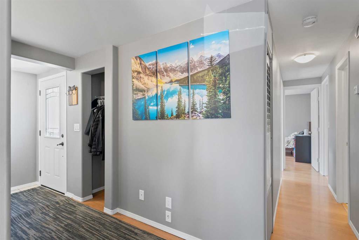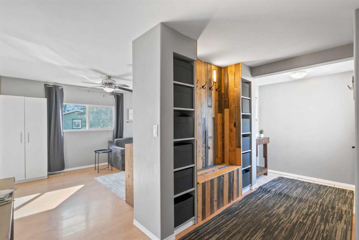272, 99 Arbour Lake Road NW
Calgary T3G4E4
MLS® Number: A2243532
$ 140,000
2
BEDROOMS
1 + 0
BATHROOMS
1,160
SQUARE FEET
1979
YEAR BUILT
2 Bedrooms, One Bathroom, Plus a heated insulted Sun Room, 5 pc bathroom with door to master bedroom and comes with a separate shower. Comes with Stove , Fridge, Microwave in kitchen. Large Living Room comes with a Gas Fireplace, Laundry Room off hall , Shingles were replaced about 5 years ago. Comes with upgraded blinds and all window coverings. Laminate flooring Newer windows. . Covered Carport , Shed (8 x 8) at the rear .Furance is 5 years old, . Good size private yard. This mobile home is situated in Watergrove Mobile Home Park in Arbour Lake. , This park is a 45+ park. Pets need approval from Park and must be 15 inches to the hip or less. Close to all amenities. The monthly lot rent of $855 includes water, sewer, recycling, garbage pickup, plus all clubhouse amenities. These amenities include outdoor heated seasonal swimming pool, indoor hot tub, sauna, billiards/games room, library and much much more! Easy access to the Arbour Lake LRT, many Crowfoot businesses, clinics, restaurants, grocery stores, and much much more! Easy access to Stoney Trail. Realtor lives in the Park so easy to show
| COMMUNITY | Arbour Lake |
| PROPERTY TYPE | Mobile |
| BUILDING TYPE | Manufactured House |
| STYLE | Single Wide Mobile Home |
| YEAR BUILT | 1979 |
| SQUARE FOOTAGE | 1,160 |
| BEDROOMS | 2 |
| BATHROOMS | 1.00 |
| BASEMENT | |
| AMENITIES | |
| APPLIANCES | Electric Stove, Microwave, Refrigerator, Washer/Dryer, Window Coverings |
| COOLING | |
| FIREPLACE | Gas, Living Room |
| FLOORING | Laminate, Linoleum |
| HEATING | Forced Air, Natural Gas |
| LAUNDRY | Laundry Room |
| LOT FEATURES | |
| PARKING | Asphalt, Carport |
| RESTRICTIONS | Adult Living, Board Approval, Pet Restrictions or Board approval Required |
| ROOF | Asphalt Shingle |
| TITLE | |
| BROKER | Stonemere Real Estate Solutions |
| ROOMS | DIMENSIONS (m) | LEVEL |
|---|---|---|
| Kitchen | 12`11" x 11`10" | Main |
| Living Room | 17`3" x 113`0" | Main |
| Laundry | 6`0" x 5`0" | Main |
| Bedroom - Primary | 13`6" x 13`0" | Main |
| Bedroom | 11`9" x 9`6" | Main |
| 5pc Bathroom | 9`6" x 9`4" | Main |
| Sunroom/Solarium | 15`5" x 9`7" | Main |

