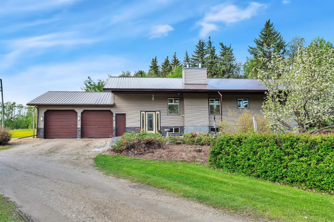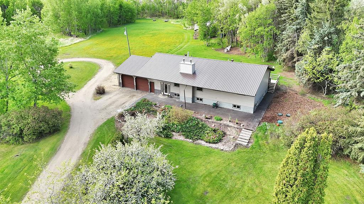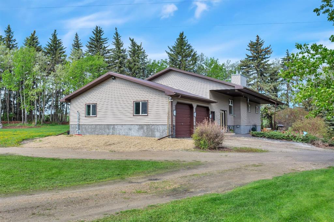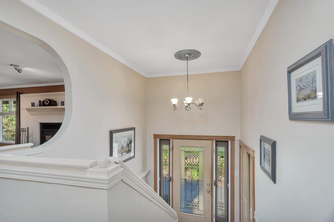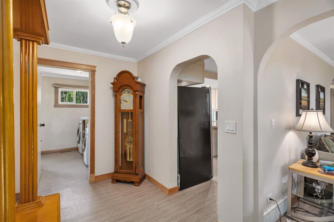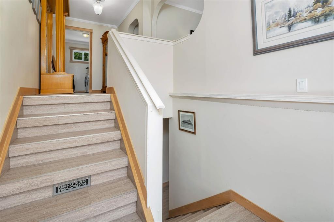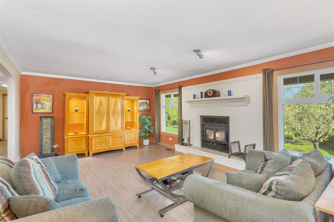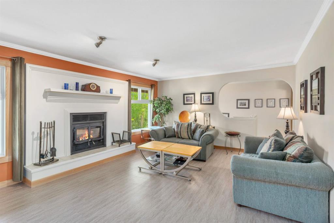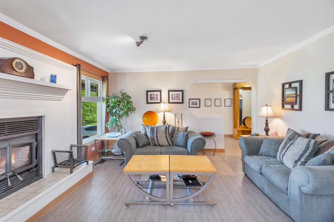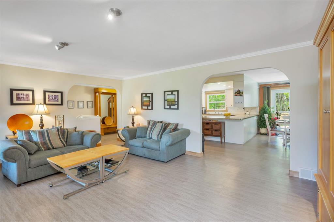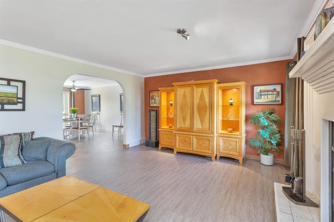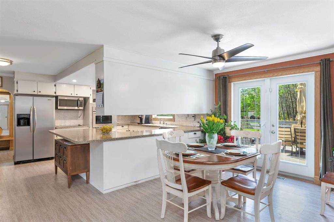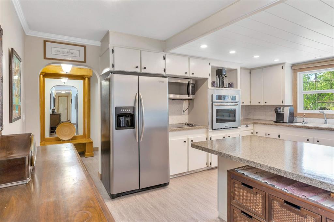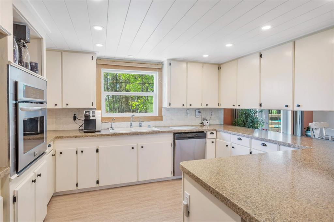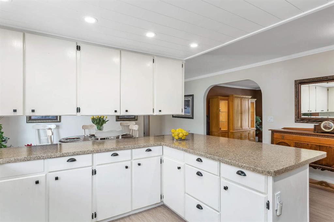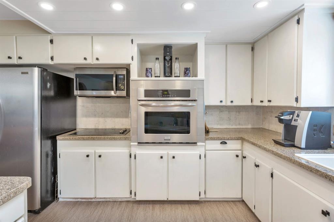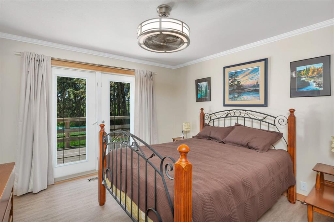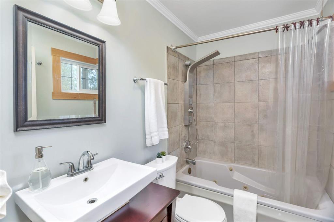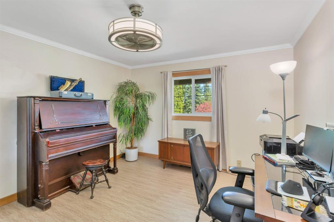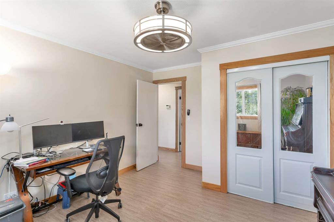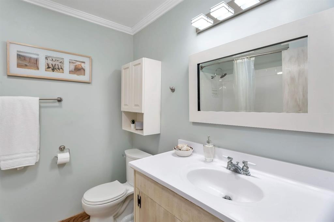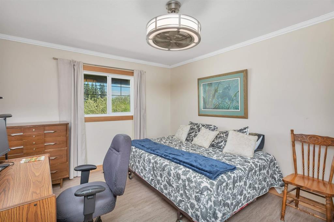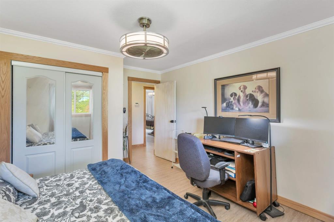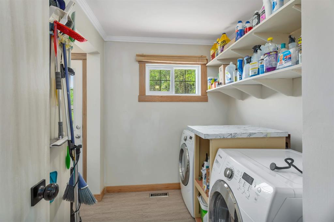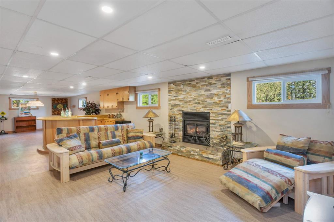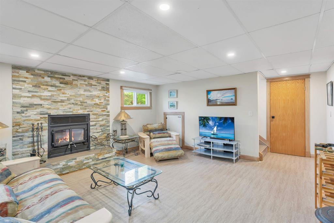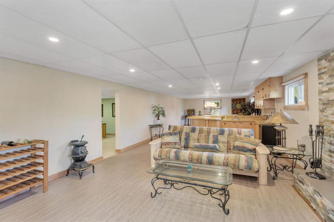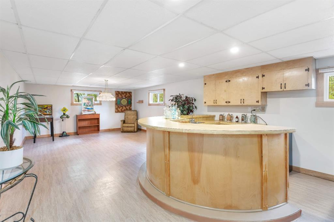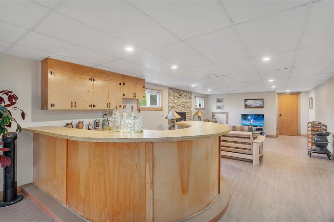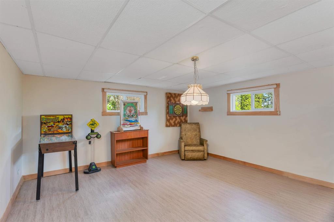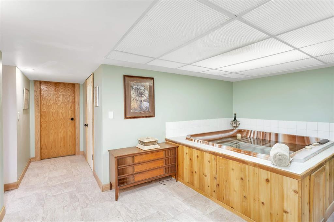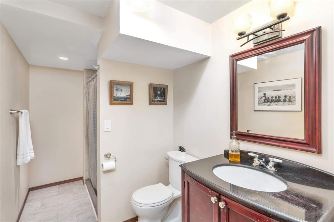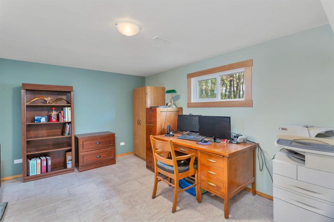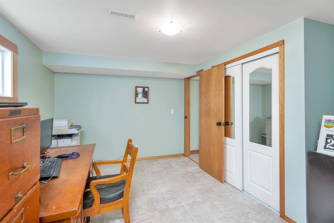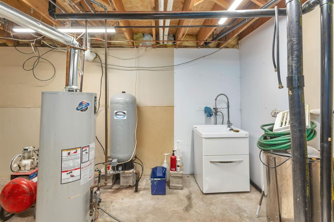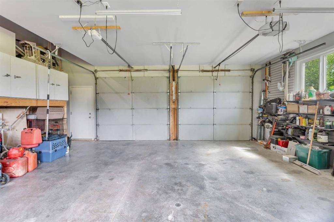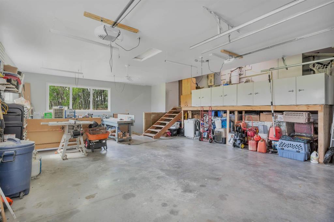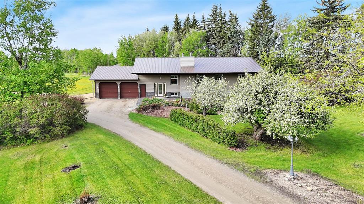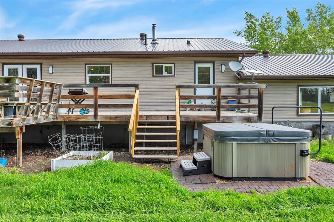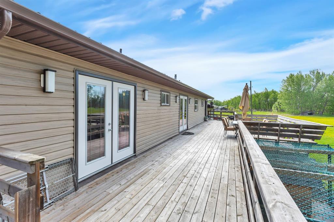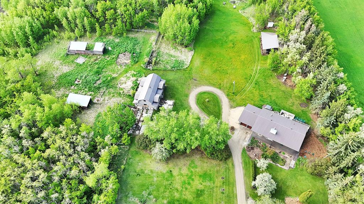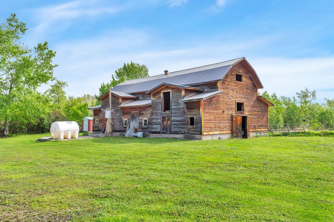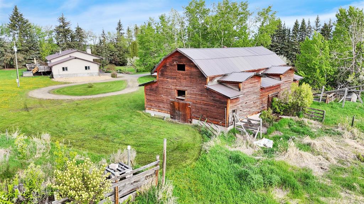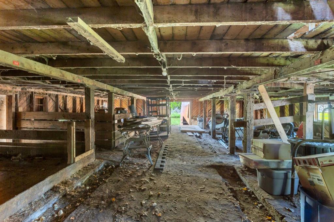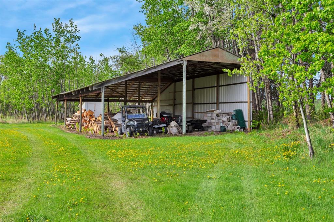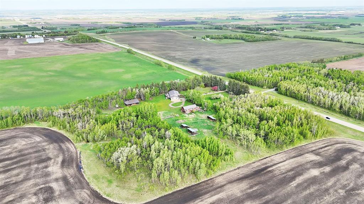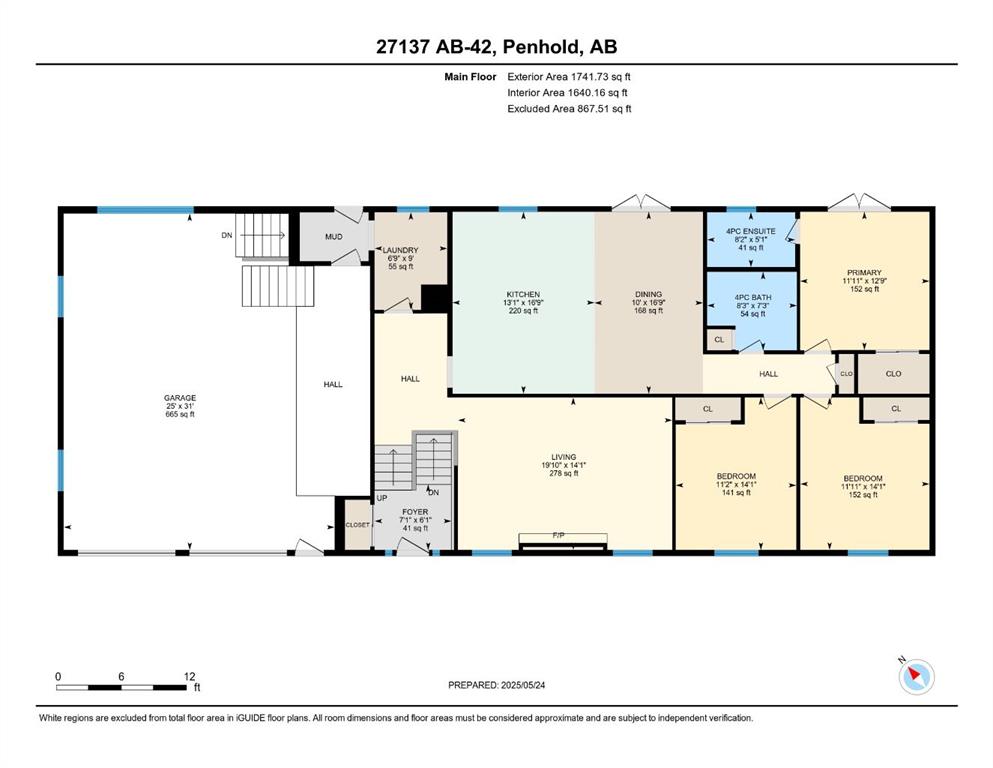27137 Highway 42
Rural Red Deer County T0M1R0
MLS® Number: A2223527
$ 965,000
4
BEDROOMS
3 + 0
BATHROOMS
1,640
SQUARE FEET
1992
YEAR BUILT
Discover country living at its finest on this beautifully updated 10-acre property just minutes from town! This meticulously maintained 4-bedroom, 3-bath home, built in 1992, offers the perfect blend of privacy, comfort, and functionality. Surrounded by a fully treed perimeter, enjoy peace and seclusion just 5 miles from Penhold and 6 miles from Gasoline Alley—all on paved roads. Step inside to a spacious open-concept kitchen and dining area, ideal for entertaining. The fully renovated interior features triple-glazed windows, a high-efficiency furnace, and two 80,000 BTU high-efficiency fireplaces for year-round comfort. The expansive basement includes a built-in bar and an inviting entertaining space, along with one indoor hot tub, plus an outdoor hot tub for ultimate relaxation. Outside, you’ll find a large yard with a barn and multiple outbuildings—perfect for hobbies, animals, or extra storage. Beautifully maintained yard with developed flowers and trees. Massive 9X73 deck with and extra sitting area perfect for entertaining guest outside. Major updates include a brand-new septic system (2024), new well pump with a pitless adapter (2023), and a new pressure system (2022). The oversized garage provides ample room for vehicles and gear.
| COMMUNITY | |
| PROPERTY TYPE | Detached |
| BUILDING TYPE | House |
| STYLE | Acreage with Residence, Bi-Level |
| YEAR BUILT | 1992 |
| SQUARE FOOTAGE | 1,640 |
| BEDROOMS | 4 |
| BATHROOMS | 3.00 |
| BASEMENT | Finished, Full |
| AMENITIES | |
| APPLIANCES | Dishwasher, Microwave, Refrigerator, Washer/Dryer, Window Coverings |
| COOLING | None |
| FIREPLACE | Wood Burning |
| FLOORING | Vinyl |
| HEATING | Fireplace(s), Forced Air, Natural Gas, Wood |
| LAUNDRY | Main Level |
| LOT FEATURES | Back Yard, Front Yard, Fruit Trees/Shrub(s), Garden, Landscaped, Lawn, Native Plants, Pasture |
| PARKING | Double Garage Attached |
| RESTRICTIONS | None Known |
| ROOF | Metal |
| TITLE | Fee Simple |
| BROKER | CIR Realty |
| ROOMS | DIMENSIONS (m) | LEVEL |
|---|---|---|
| 3pc Bathroom | Basement | |
| Bedroom | 15`3" x 11`9" | Basement |
| Game Room | 15`3" x 43`5" | Basement |
| Storage | 10`11" x 7`4" | Basement |
| Furnace/Utility Room | 15`3" x 15`5" | Basement |
| 4pc Bathroom | Main | |
| 4pc Ensuite bath | Main | |
| Bedroom | 14`1" x 11`11" | Main |
| Bedroom | 14`1" x 11`2" | Main |
| Dining Room | 16`9" x 10`0" | Main |
| Foyer | 6`1" x 7`1" | Main |
| Kitchen | 16`9" x 13`1" | Main |
| Laundry | 9`0" x 6`9" | Main |
| Bedroom - Primary | 12`9" x 11`11" | Main |

