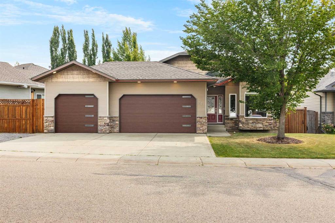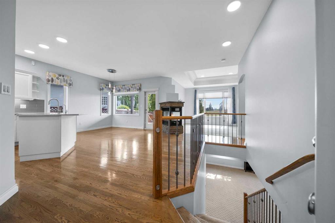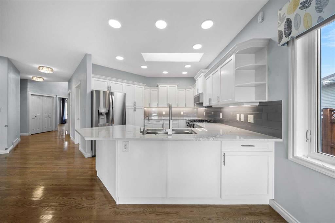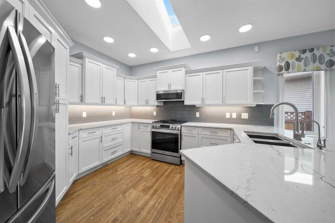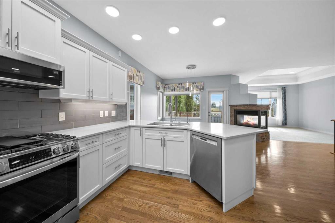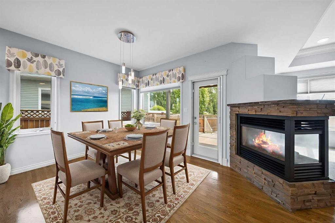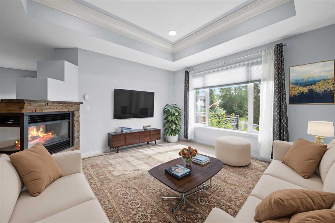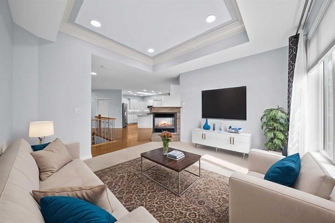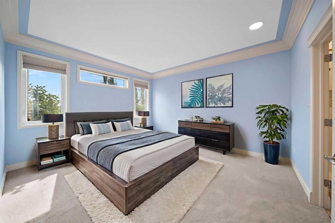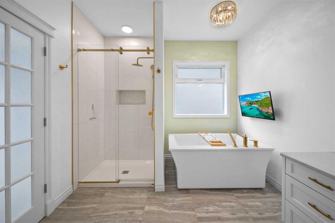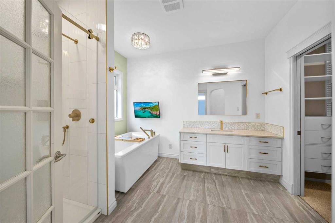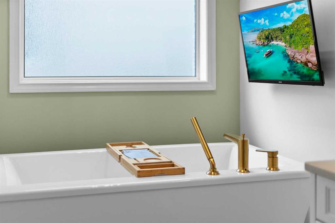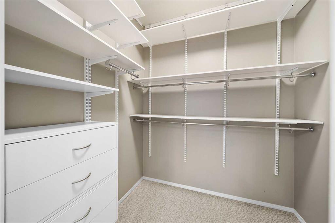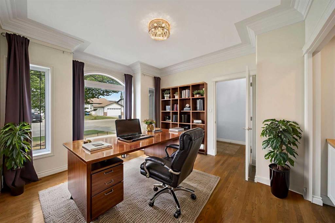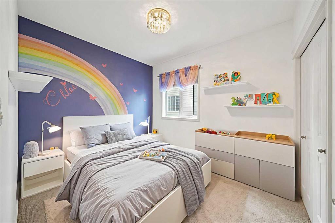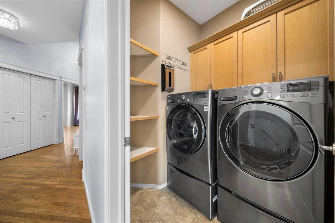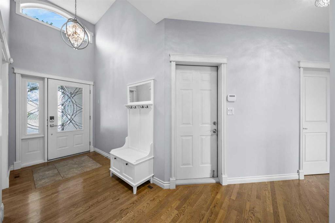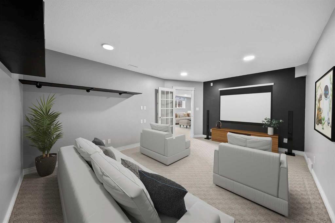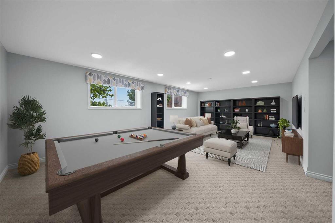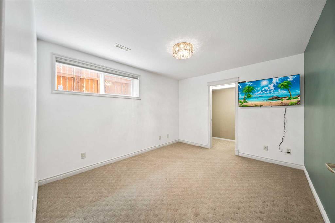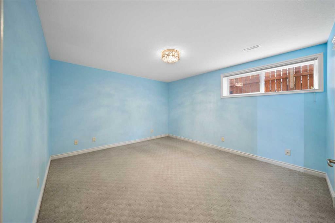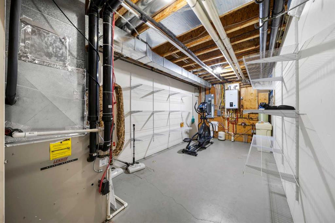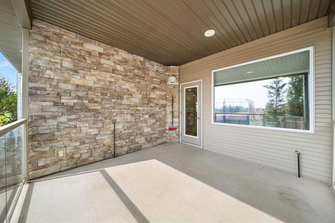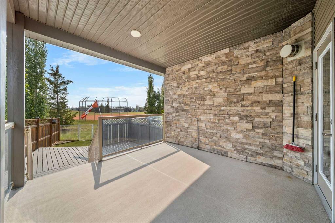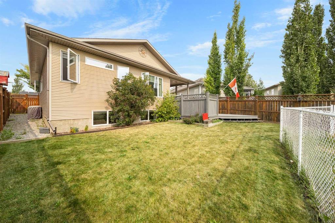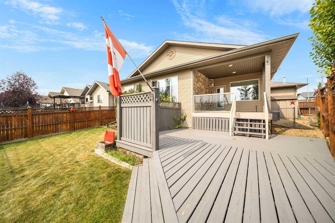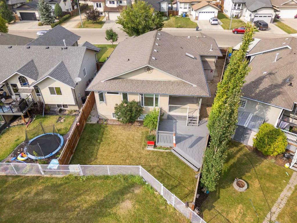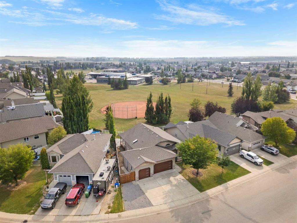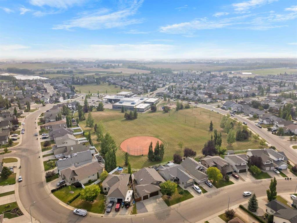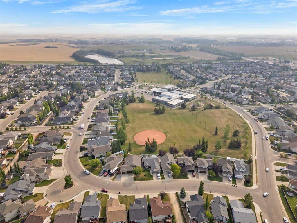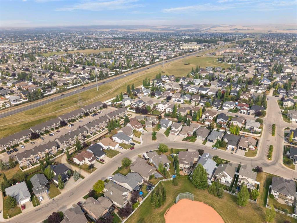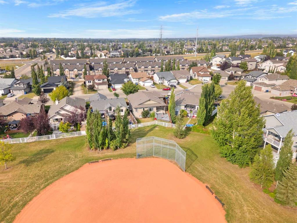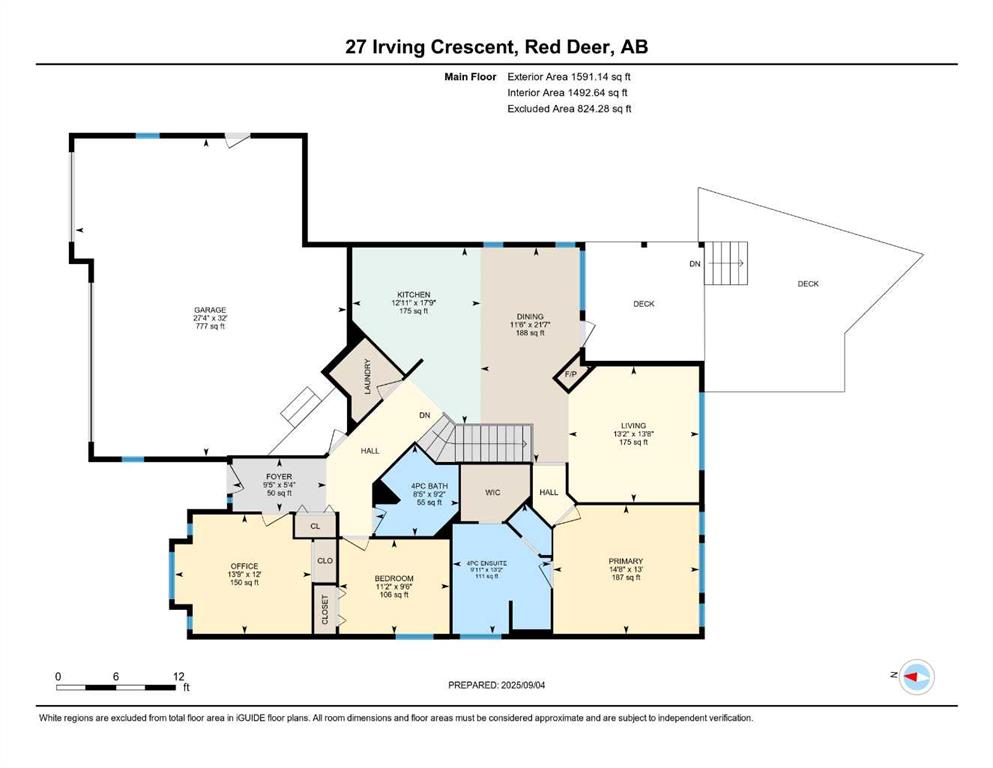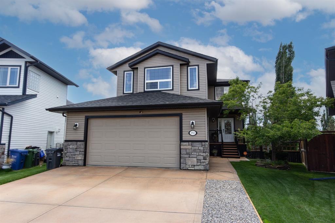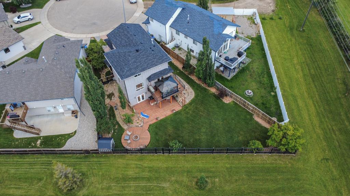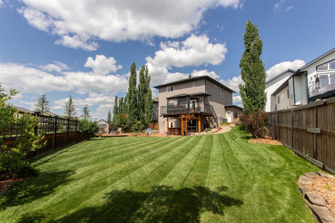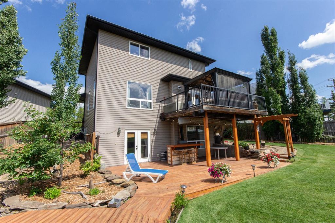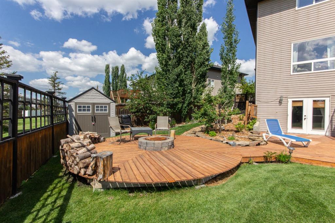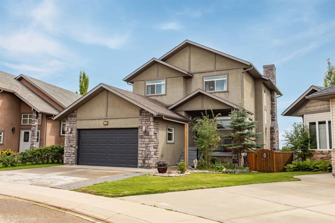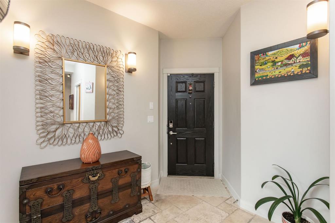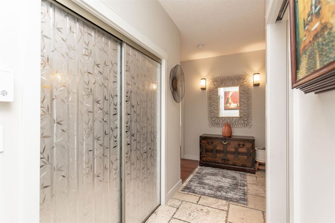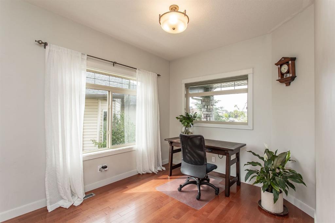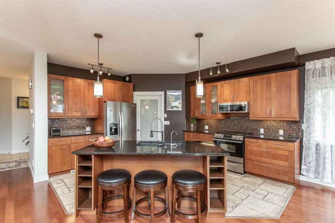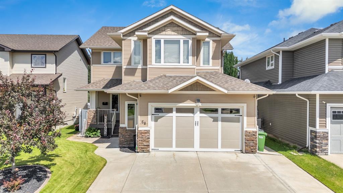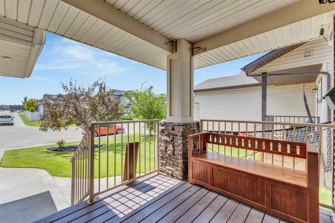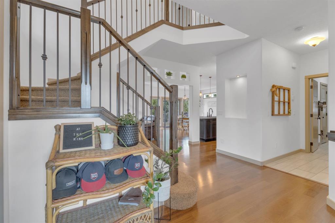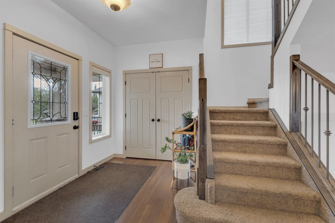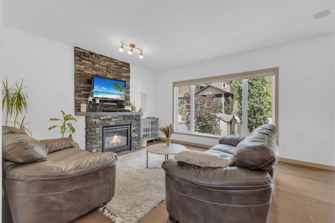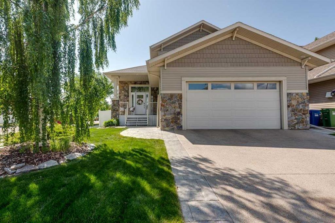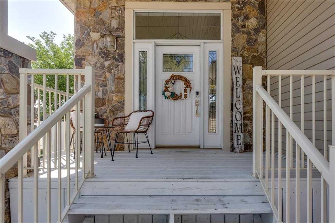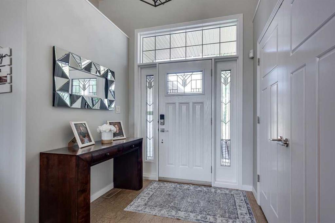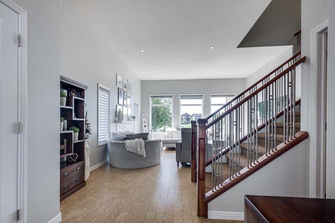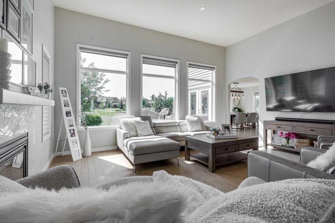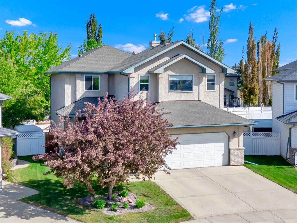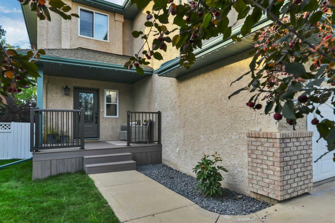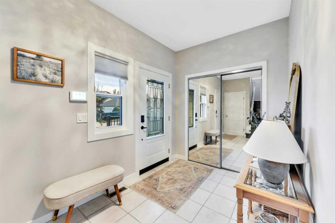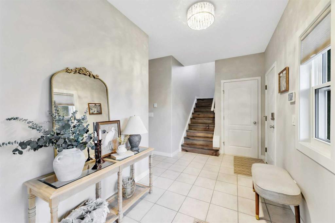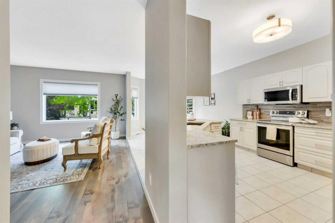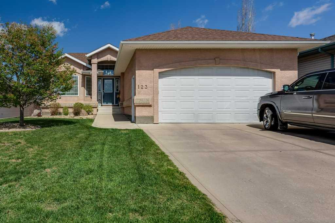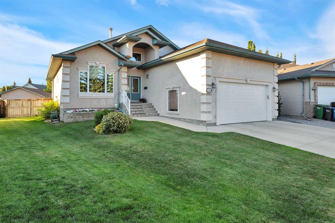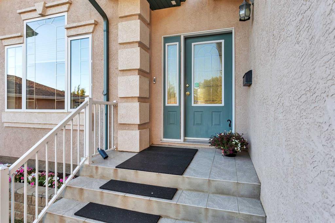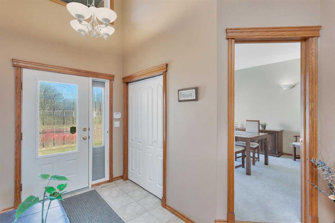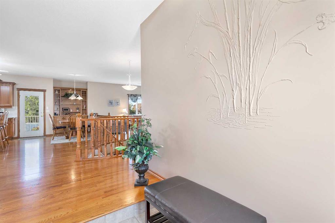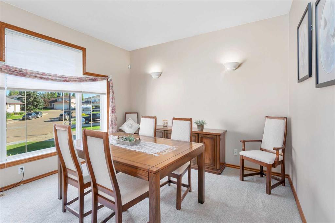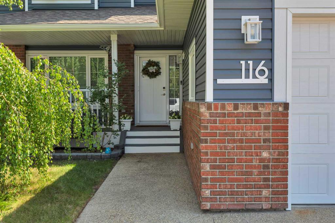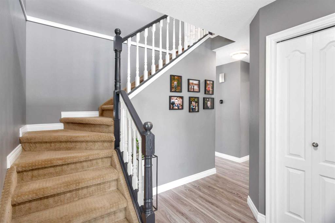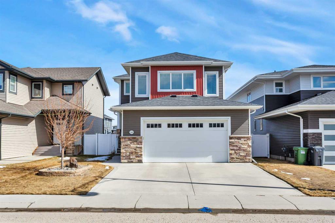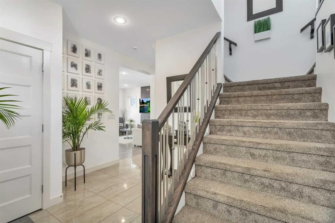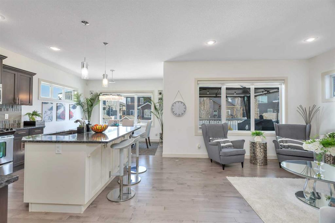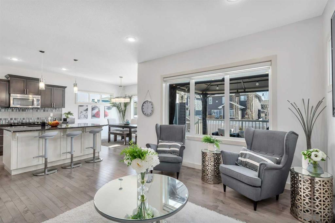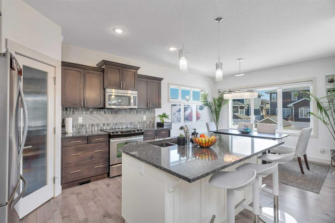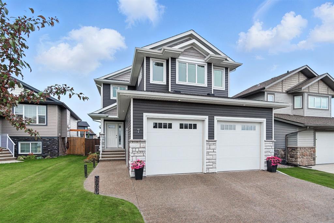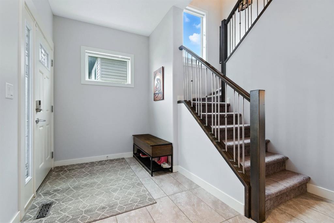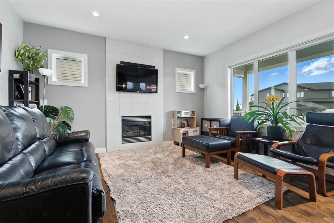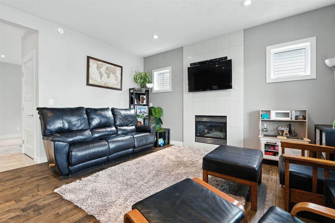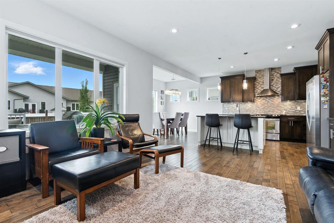27 Irving Crescent
Red Deer T4R 3R9
MLS® Number: A2250181
$ 799,900
5
BEDROOMS
3 + 0
BATHROOMS
1,591
SQUARE FEET
2004
YEAR BUILT
Homes like this are rare—a 5 Bedroom bungalow with 3 beds on the main floor, a heated triple attached garage, and a backyard backing onto a peaceful park, complete with thoughtful upgrades throughout. Tucked into a quiet, family-friendly neighbourhood and just minutes from schools, parks, and local amenities, this home is designed for families who want space, comfort, and convenience all in one place. Step inside to a bright, open, and airy main floor with high ceilings, hardwood floors, and abundant natural light. The refreshed Kitchen is ready for everyday family life and entertaining, with crisp white cabinets, Brazilian granite counters, a new backsplash, and newer stainless steel appliances—plus plenty of cabinet and counter space for meals, homework, or weekend projects. A double-sided gas fireplace connects the Living and Dining Rooms, creating a warm and inviting space where everyone naturally gathers. The main floor includes 3 Bedrooms, one of which can double as a Home Office, providing flexibility for your family’s needs. The Primary Suite has been thoughtfully updated with a renovated ensuite featuring a soaker tub, walk-in tiled shower, granite counters, and a walk-in closet with built-in organization. The main bath has also been refreshed with granite counters, and main floor laundry adds convenience for busy routines. The lower level offers even more space to live and play. A theatre room sets the stage for family movie nights, a large Rec Room provides room for games or hobbies, and two additional Bedrooms with a full Bath ensure comfort for teens, guests, or multi-generational living. Practical updates like a new Central Air Conditioner (2024), new Hot Water Tank (2025), and freshly cleaned carpets make this home move-in ready, while the triple attached garage offers ample space for vehicles, storage, or hobbies. With its spacious layout, park-facing backyard, and unbeatable location, this home is perfect for families who want room to grow, easy access to everyday conveniences, and a lifestyle that blends comfort, functionality, and fun.
| COMMUNITY | Inglewood |
| PROPERTY TYPE | Detached |
| BUILDING TYPE | House |
| STYLE | Bungalow |
| YEAR BUILT | 2004 |
| SQUARE FOOTAGE | 1,591 |
| BEDROOMS | 5 |
| BATHROOMS | 3.00 |
| BASEMENT | Finished, Full |
| AMENITIES | |
| APPLIANCES | Central Air Conditioner, Dishwasher, Refrigerator, Stove(s), Washer/Dryer, Window Coverings |
| COOLING | Central Air |
| FIREPLACE | Double Sided, Gas, Living Room |
| FLOORING | Carpet, Hardwood, Tile |
| HEATING | Forced Air, Natural Gas |
| LAUNDRY | Main Level |
| LOT FEATURES | Back Yard, Backs on to Park/Green Space, City Lot, Pie Shaped Lot |
| PARKING | Heated Garage, Triple Garage Attached |
| RESTRICTIONS | None Known |
| ROOF | Asphalt Shingle |
| TITLE | Fee Simple |
| BROKER | RE/MAX real estate central alberta |
| ROOMS | DIMENSIONS (m) | LEVEL |
|---|---|---|
| 4pc Bathroom | 5`5" x 11`7" | Lower |
| Bedroom | 10`11" x 13`1" | Lower |
| Bedroom | 12`7" x 14`3" | Lower |
| Media Room | 17`2" x 12`9" | Lower |
| Game Room | 25`11" x 15`4" | Lower |
| Furnace/Utility Room | 21`1" x 9`0" | Lower |
| 4pc Bathroom | 9`2" x 8`5" | Main |
| 4pc Ensuite bath | 13`2" x 9`11" | Main |
| Bedroom | 12`0" x 13`9" | Main |
| Bedroom | 9`6" x 11`2" | Main |
| Dining Room | 21`7" x 11`6" | Main |
| Kitchen | 17`9" x 12`11" | Main |
| Living Room | 13`8" x 13`2" | Main |
| Bedroom - Primary | 13`0" x 14`8" | Main |

