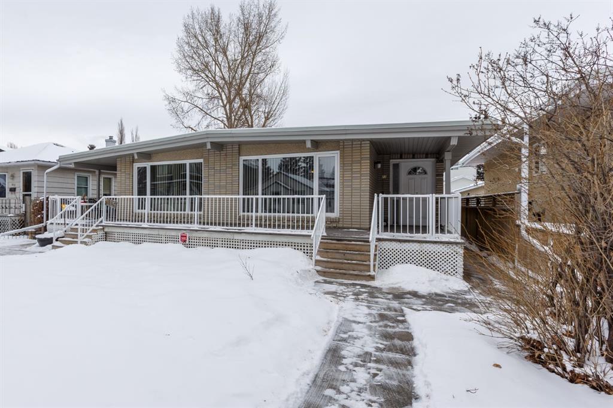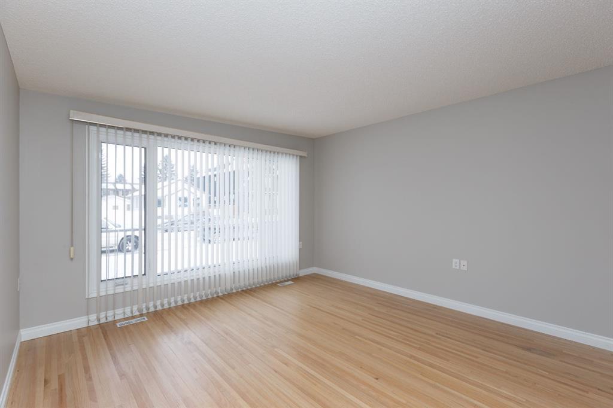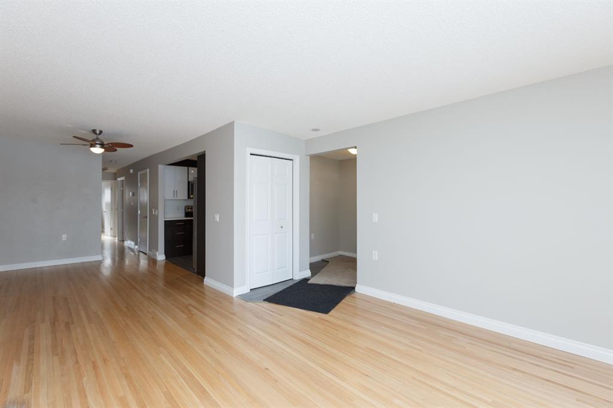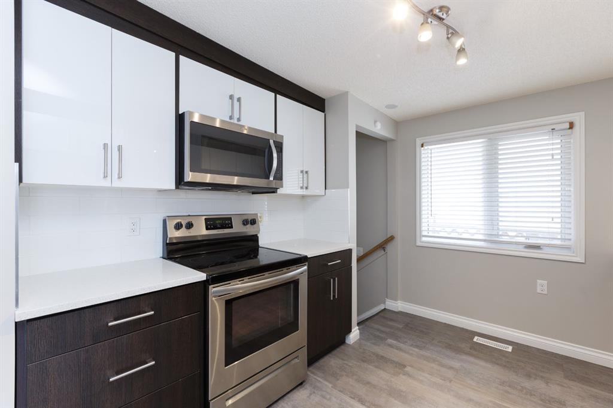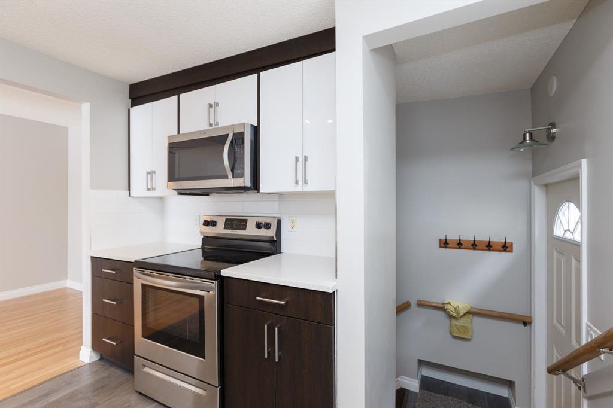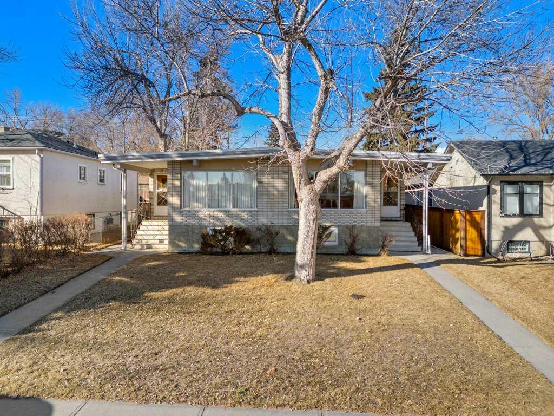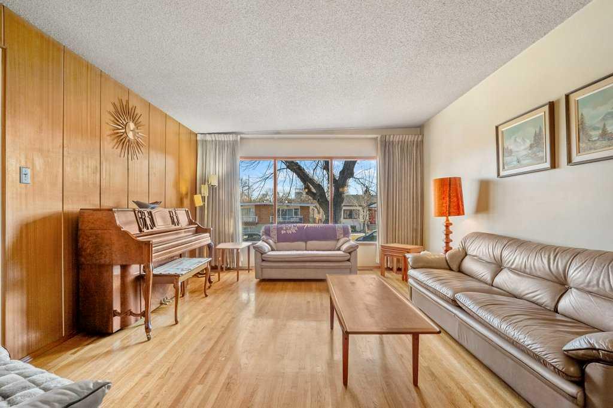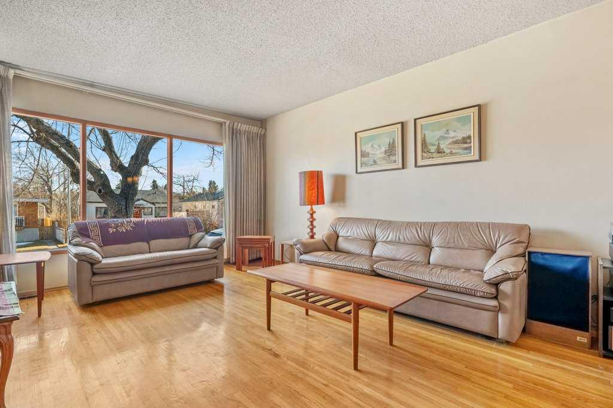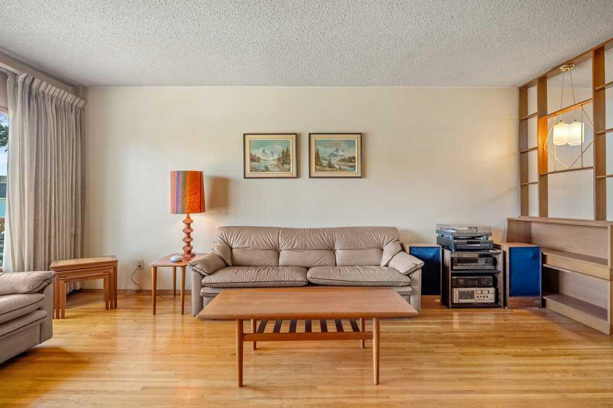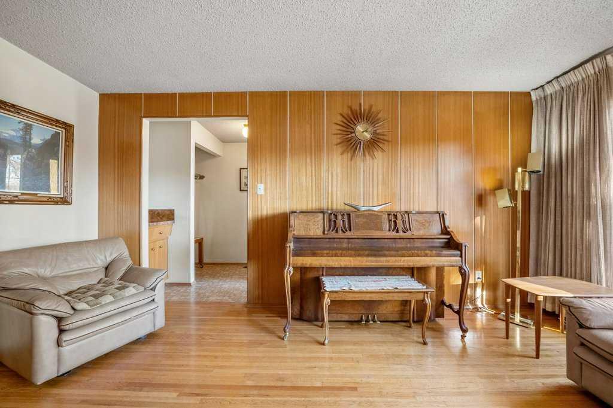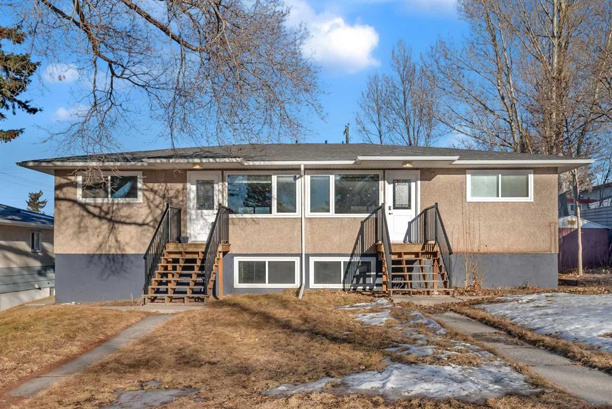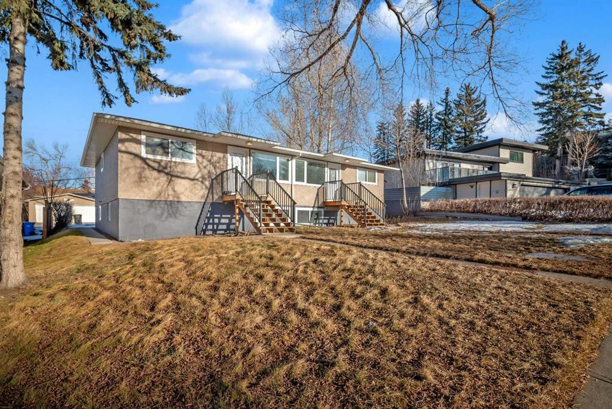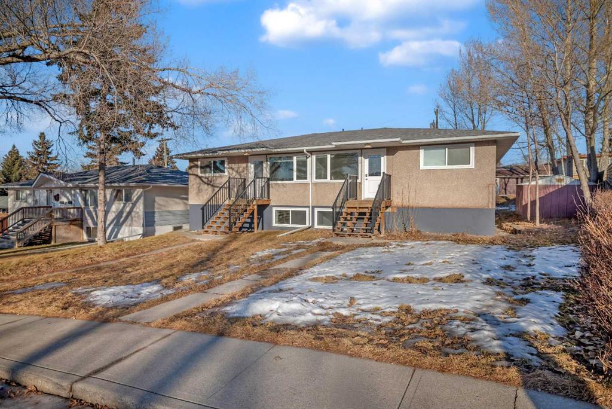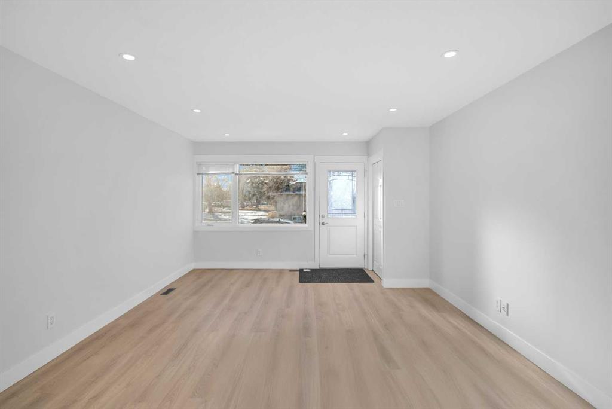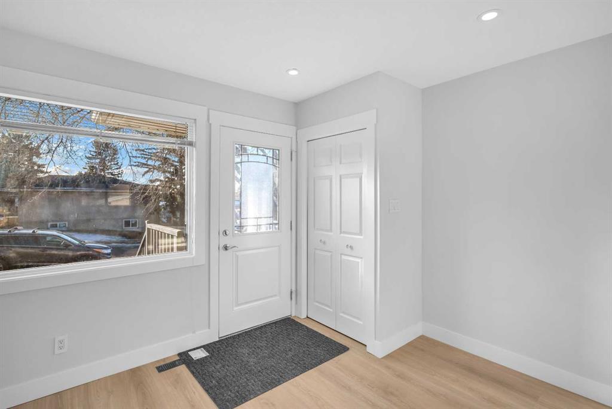2629 & 2631 25 Avenue SW
Calgary T3E 0K2
MLS® Number: A2195983
$ 1,195,000
7
BEDROOMS
3 + 0
BATHROOMS
1,773
SQUARE FEET
1959
YEAR BUILT
RENOVATED FULL-DUPLEX on a large 50 x 125ft CORNER LOT IN KILLARNEY!! Potential to turn this property into a 4-PLEX, or take advantage of the H-GO ZONING, and build a much larger MULTI-FAMILY project!! Each side MAIN FLOOR has 3 bedrooms, a full bathroom and main floor laundry, for a total of 6 BEDROOMS and 2 FULL BATHS UPSTAIRS. One side has a finshed basement with an additional Bedroom, Bathroom, and living room. The other side basement is currently unfinished. LEGAL BASEMENT SUITES can be added to this property with city approvals to make it a 4-PLEX!.. Recent renovations include; NEW BATHROOMS, UPDATED KITCHENS, NEW FLOORING & PAINT THROUGHOUT! **Seller is willing to add legal basement suites to the property for an additional cost, contact realtor for more details.
| COMMUNITY | Killarney/Glengarry |
| PROPERTY TYPE | Full Duplex |
| BUILDING TYPE | Duplex |
| STYLE | Side by Side, Bungalow |
| YEAR BUILT | 1959 |
| SQUARE FOOTAGE | 1,773 |
| BEDROOMS | 7 |
| BATHROOMS | 3.00 |
| BASEMENT | Separate/Exterior Entry, Full, Partially Finished |
| AMENITIES | |
| APPLIANCES | Electric Stove, Range Hood, Refrigerator, Washer/Dryer |
| COOLING | None |
| FIREPLACE | N/A |
| FLOORING | Carpet, Vinyl Plank |
| HEATING | Forced Air |
| LAUNDRY | Lower Level, Main Level |
| LOT FEATURES | Back Lane, Corner Lot, Rectangular Lot |
| PARKING | Alley Access, Off Street |
| RESTRICTIONS | None Known |
| ROOF | Asphalt Shingle |
| TITLE | Fee Simple |
| BROKER | CIR Realty |
| ROOMS | DIMENSIONS (m) | LEVEL |
|---|---|---|
| 3pc Bathroom | 9`3" x 6`3" | Basement |
| Bedroom | 10`0" x 9`8" | Basement |
| Game Room | 31`0" x 24`7" | Basement |
| 4pc Bathroom | 7`1" x 4`11" | Main |
| 4pc Bathroom | 7`0" x 4`11" | Main |
| Living Room | 12`2" x 15`5" | Main |
| Living Room | 12`3" x 15`6" | Main |
| Kitchen | 8`5" x 6`0" | Main |
| Kitchen | 8`6" x 6`1" | Main |
| Bedroom - Primary | 12`2" x 9`11" | Main |
| Bedroom - Primary | 12`2" x 9`11" | Main |
| Bedroom | 10`4" x 9`5" | Main |
| Bedroom | 10`4" x 9`5" | Main |
| Bedroom | 9`7" x 8`1" | Main |
| Bedroom | 9`7" x 8`1" | Main |
























