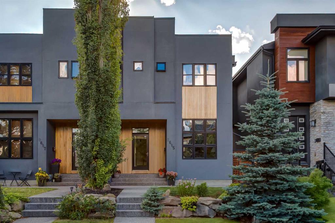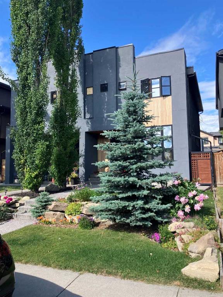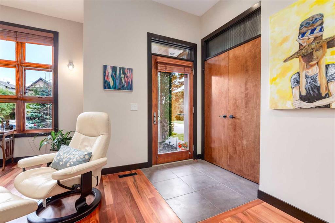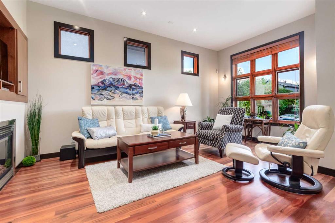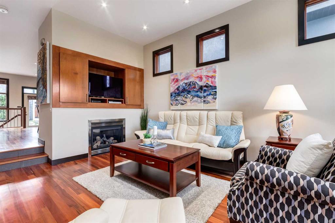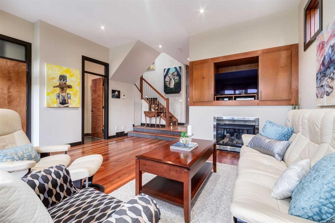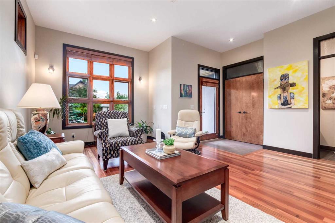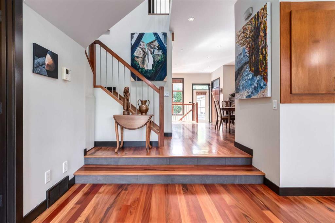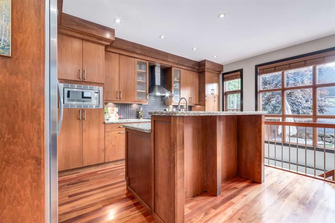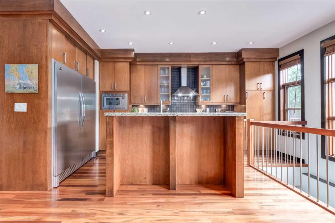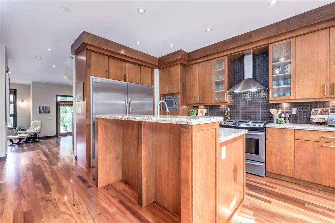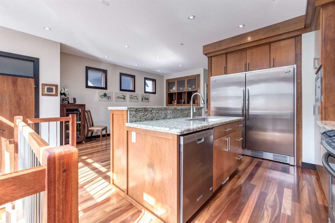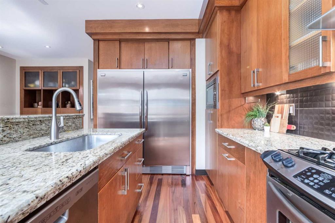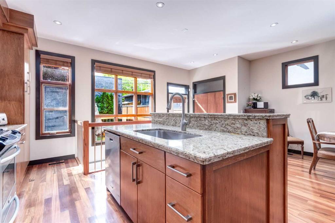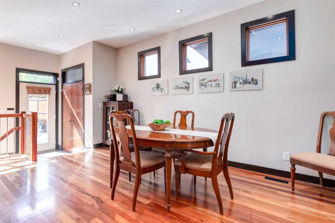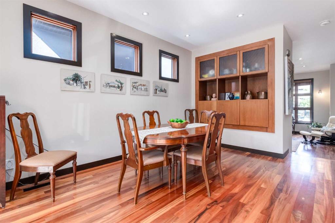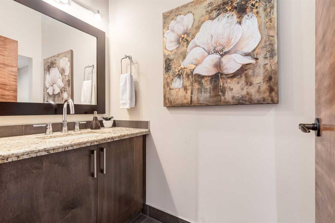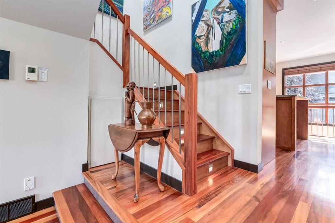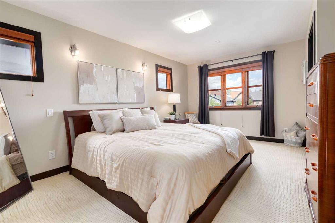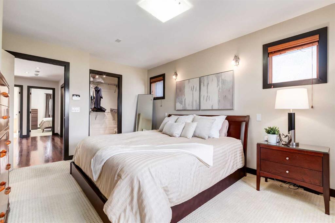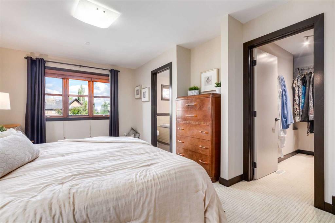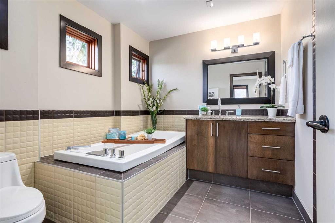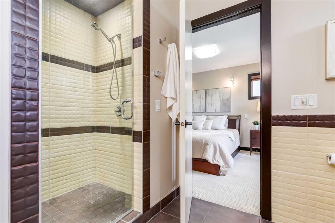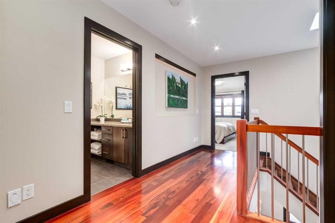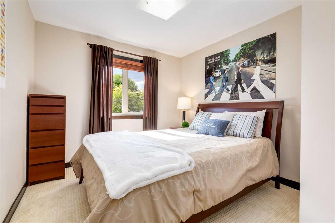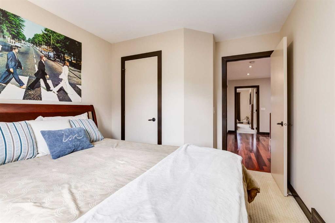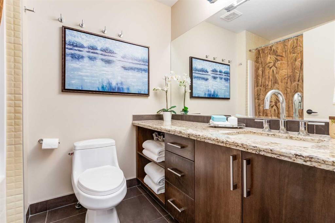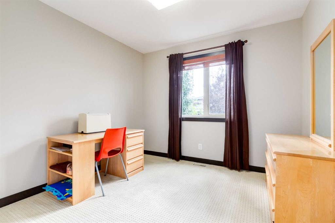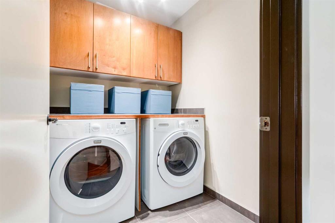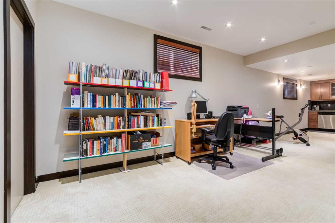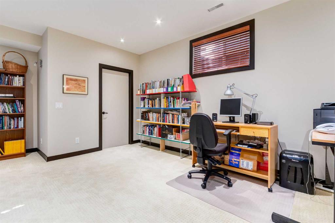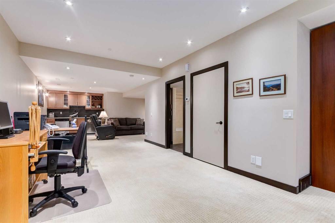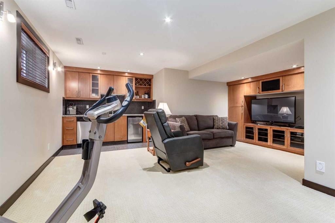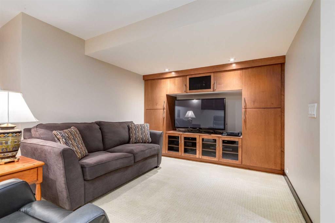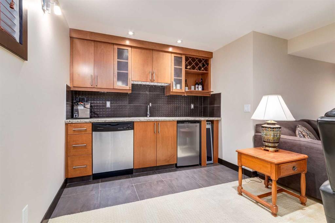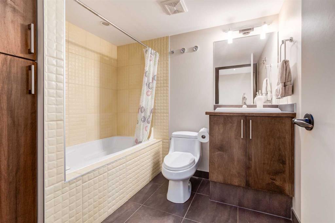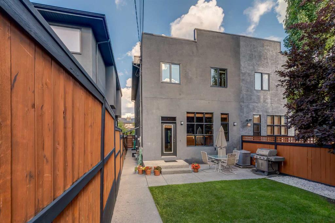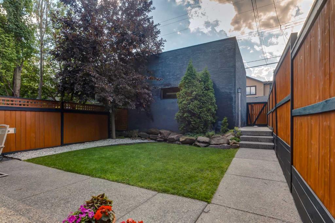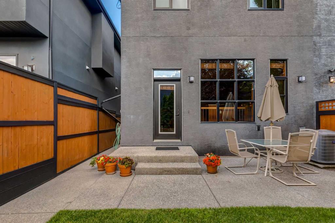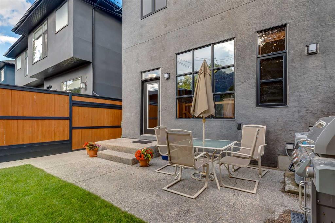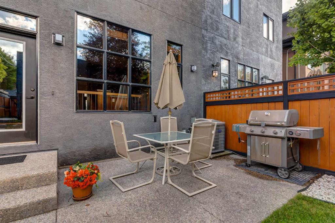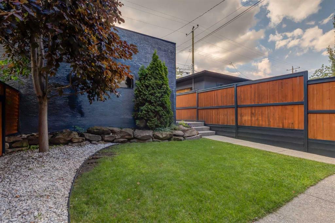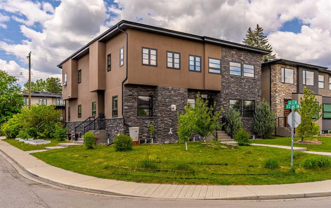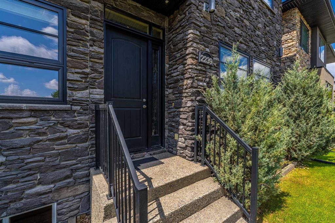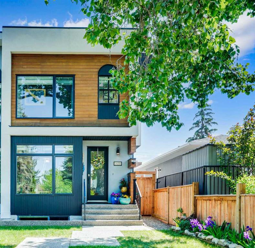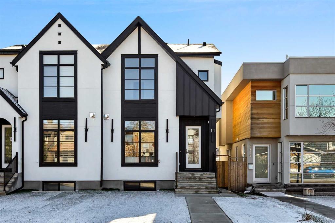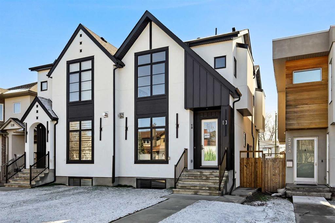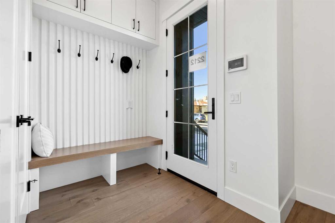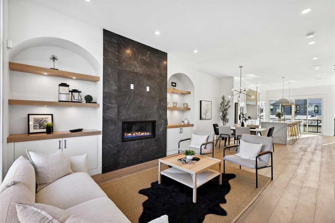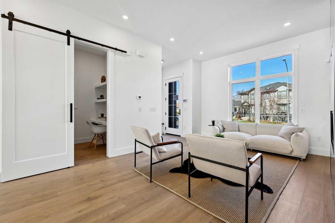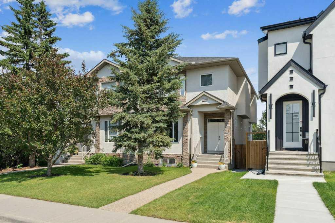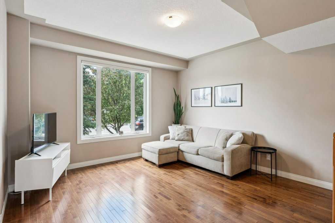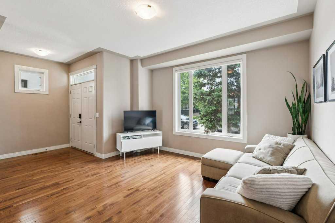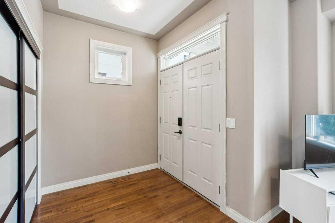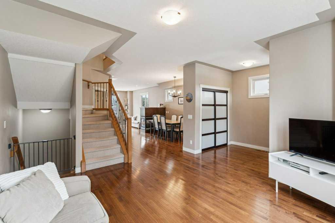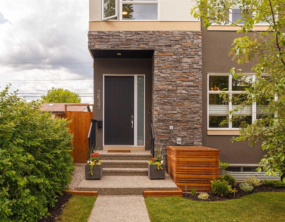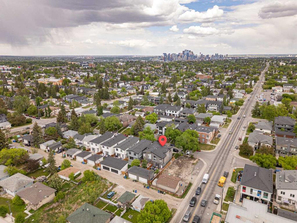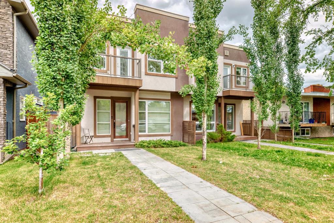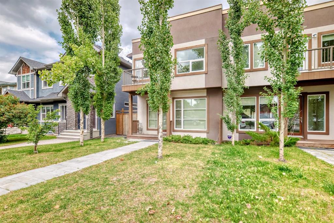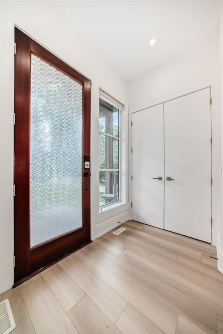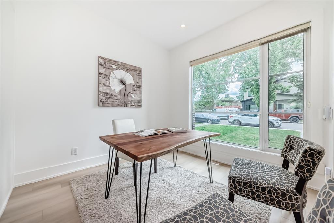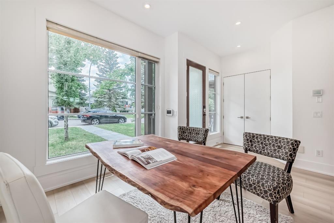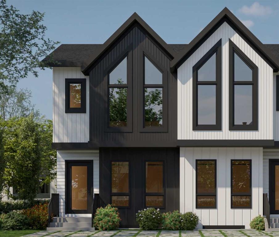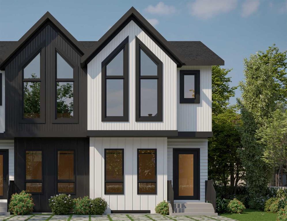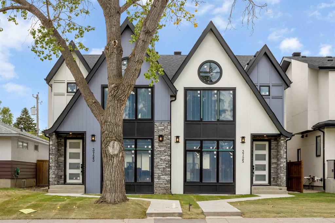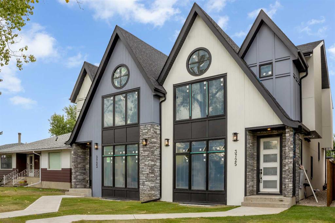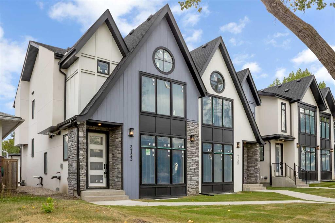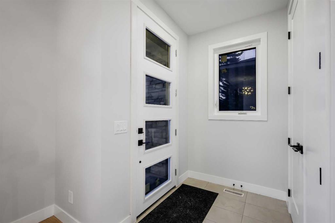2615 32 Street SW
Calgary T2E 2R8
MLS® Number: A2240807
$ 879,900
3
BEDROOMS
3 + 1
BATHROOMS
1,810
SQUARE FEET
2006
YEAR BUILT
Welcome home to this beautifully crafted, exceptional, family friendly home with over 2600 SF of developed space in desirable Killarney – offering a quiet location and a private and secluded west facing backyard for your summer enjoyment! A cheery landscaped front approach with many perennials opens to the front foyer and main floor which features 9 foot ceilings & Tigerwood hardwood floors throughout. Enjoy relaxing in the living room in front of the gas fireplace with entertainment built-ins, host gatherings of friends and family in the spacious dining room overlooked by the chef’s inspired kitchen offering granite counters, island with breakfast bar, gas range, oversized fridge/freezer, built-in microwave, under-cabinet lighting and an abundance of cabinets and pantry space. 2 pc powder room completes the floor. The primary retreat upstairs is spacious, easily accommodates king-sized furniture and showcases TWO walk-in closets and a spa-inspired ensuite with dual jetted, soaker tub, STEAM shower and granite counter vanity. Two additional bedrooms, 4 piece main bath and upper floor laundry with upper cabinets (so convenient) completes the level. Lower level with HUGE rec room, separate entertainment space with custom built-ins, wet bar with beverage fridge AND dishwasher, 4 piece bath and extra storage with shelving completes the homes floor plan. The back yard is a delight with poured concrete patio, BBQ gas line and mature landscaping and cedar fencing for privacy - the perfect spot for your outdoor entertaining. Thoughtful features include many pot lights & custom maple cabinetry throughout, granite counters in ALL baths & kitchen, stair lighting, soft close drawers, in-floor heating in lower level, rough-in for sound, wired-in security system and 3 panels, air conditioning, fully landscaped front and rear yards, insulated and drywalled double detached garage to keep your vehicles out of the elements. The back lane is also paved - a great convenience! Killarney offers your family a vibrant lifestyle while still showcasing a touch of quiet suburban appeal. Local area schools, shopping, restaurants, green spaces and recreation spots are waiting to be discovered – Marda Loop and Mount Royal University are a short drive away and downtown is easily accessible via Bow Trail or Westbrook LRT. This stunning home shows 10/10 – book your viewing today!
| COMMUNITY | Killarney/Glengarry |
| PROPERTY TYPE | Semi Detached (Half Duplex) |
| BUILDING TYPE | Duplex |
| STYLE | 2 Storey, Side by Side |
| YEAR BUILT | 2006 |
| SQUARE FOOTAGE | 1,810 |
| BEDROOMS | 3 |
| BATHROOMS | 4.00 |
| BASEMENT | Finished, Full |
| AMENITIES | |
| APPLIANCES | Bar Fridge, Central Air Conditioner, Dishwasher, Dryer, Garage Control(s), Gas Stove, Microwave, Range Hood, Refrigerator, Washer, Window Coverings |
| COOLING | Central Air |
| FIREPLACE | Gas, Glass Doors, Living Room |
| FLOORING | Carpet, Ceramic Tile, Hardwood |
| HEATING | Forced Air, Natural Gas |
| LAUNDRY | Laundry Room, Upper Level |
| LOT FEATURES | Back Lane, Back Yard, Front Yard, Landscaped, Lawn, Rectangular Lot |
| PARKING | Double Garage Detached |
| RESTRICTIONS | None Known |
| ROOF | Asphalt |
| TITLE | Fee Simple |
| BROKER | RE/MAX Realty Professionals |
| ROOMS | DIMENSIONS (m) | LEVEL |
|---|---|---|
| 4pc Bathroom | 7`2" x 8`0" | Lower |
| Other | 8`10" x 4`6" | Lower |
| Game Room | 19`1" x 33`8" | Lower |
| Furnace/Utility Room | 6`11" x 6`11" | Lower |
| Storage | 7`7" x 7`1" | Lower |
| 2pc Bathroom | 3`6" x 9`3" | Main |
| Dining Room | 9`11" x 15`9" | Main |
| Kitchen | 13`5" x 17`9" | Main |
| Living Room | 16`2" x 21`0" | Main |
| 4pc Bathroom | 5`11" x 8`1" | Second |
| 4pc Ensuite bath | 9`6" x 12`0" | Second |
| Bedroom | 9`11" x 12`2" | Second |
| Bedroom | 9`10" x 12`2" | Second |
| Laundry | 6`5" x 5`6" | Second |
| Bedroom - Primary | 11`5" x 16`4" | Second |
| Walk-In Closet | 5`11" x 5`4" | Second |
| Walk-In Closet | 8`3" x 4`6" | Second |

