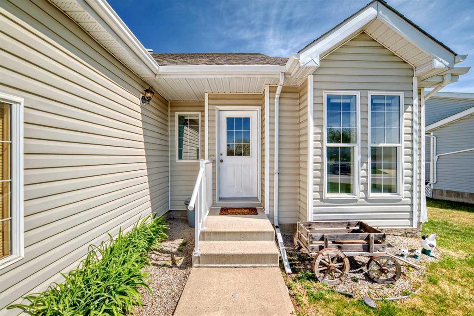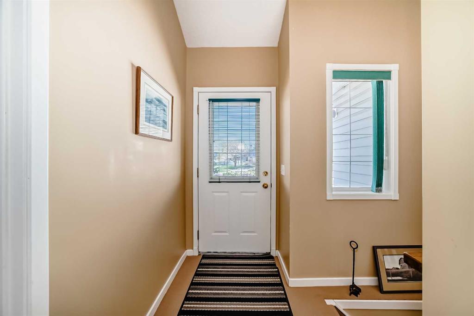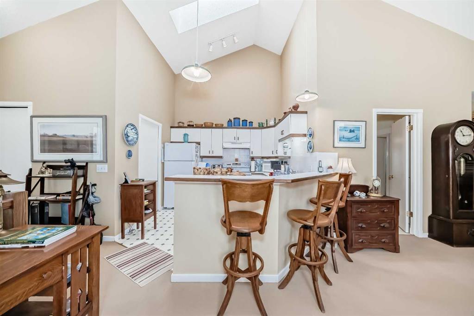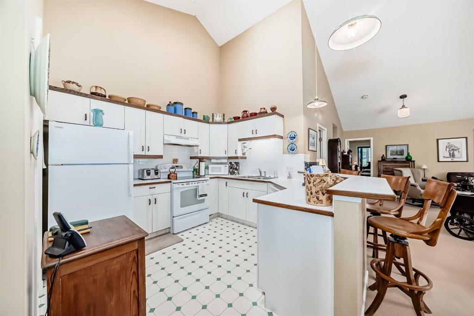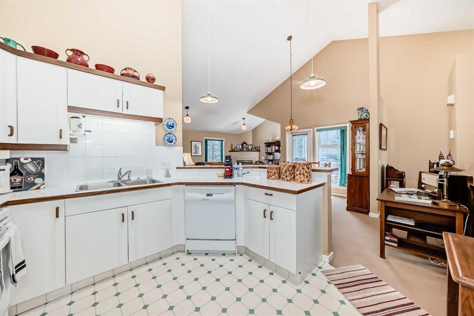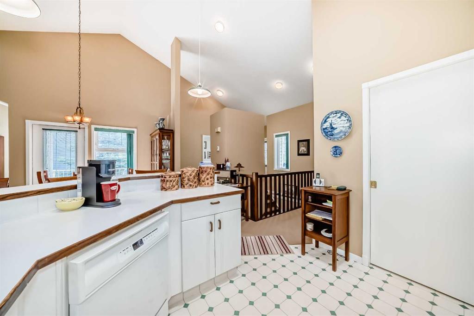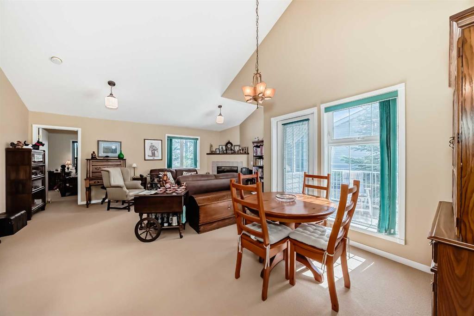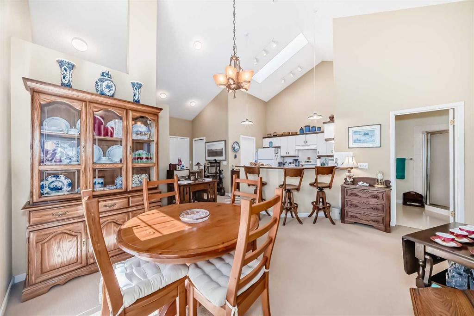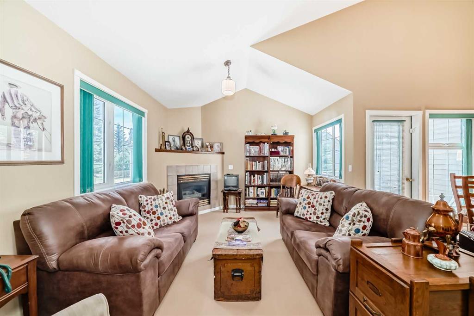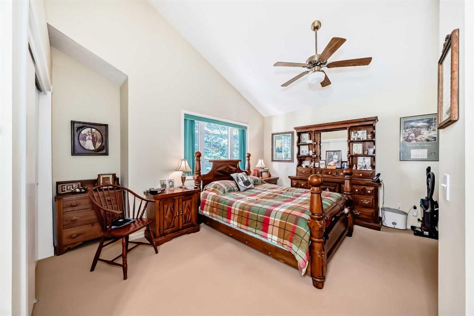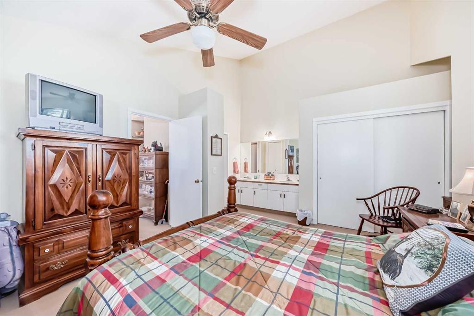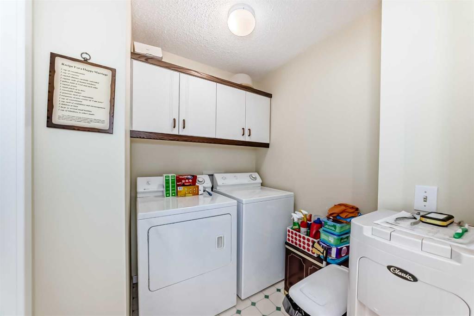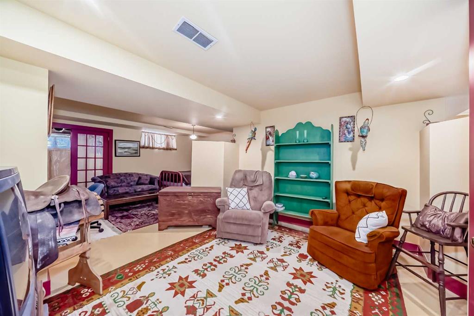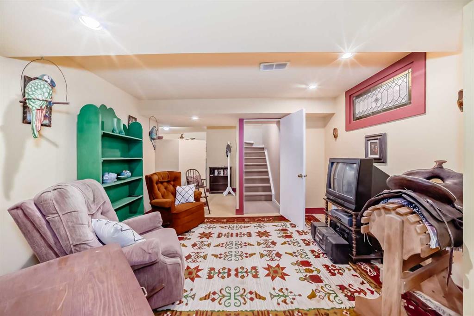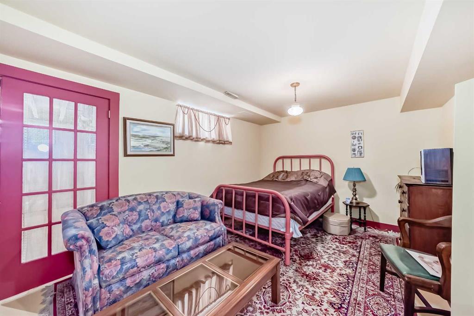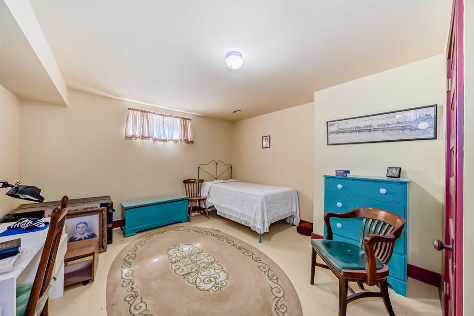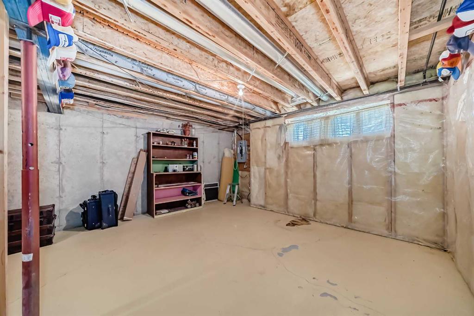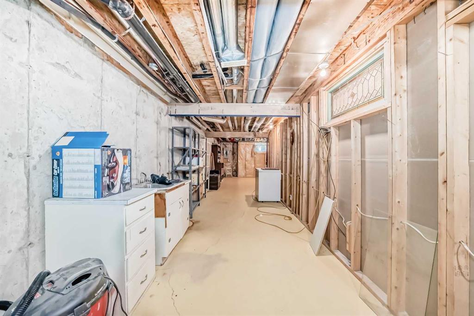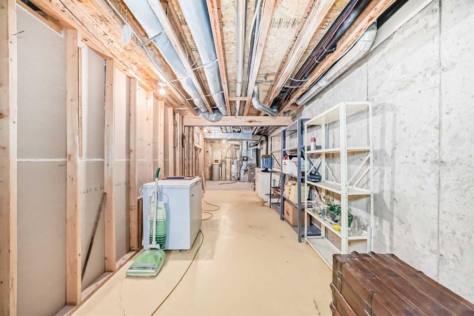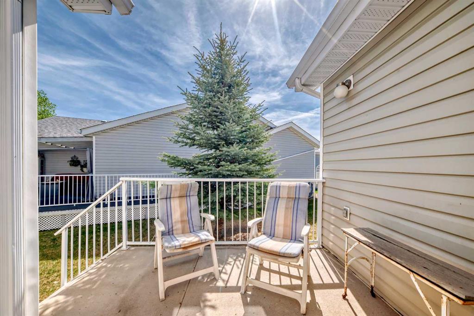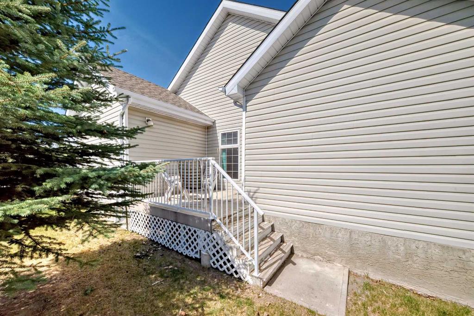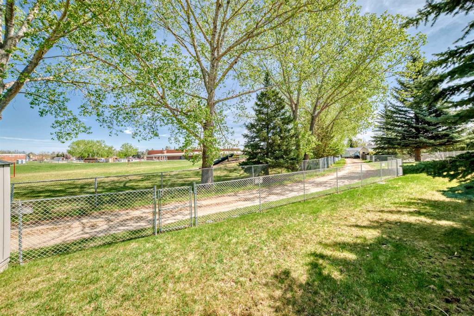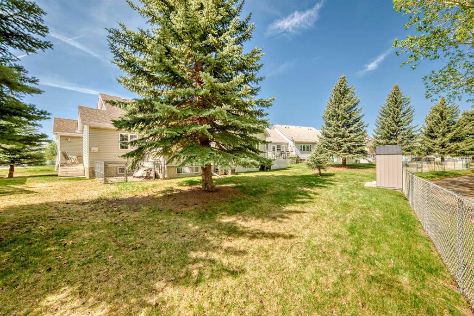2606 26 Street
Nanton T0L 1R0
MLS® Number: A2220434
$ 450,000
3
BEDROOMS
2 + 0
BATHROOMS
1,242
SQUARE FEET
1996
YEAR BUILT
Adult living**55+*** Welcome home to this beautiful south facing bungalow. When you come in you will be welcomed with vaulted ceilings, an open living room, a large kitchen with skylights and so much natural light. Main floor laundry makes this property an easy choice. This large one bedroom oasis is ready for a new owner. The basement holds 2 additional bedrooms, living area and ample storage. Enjoy comfortable living with central air conditioning, a side deck and large yard for relaxing or gardening. Yard includes a large fenced in area that can either be used for additional storage or a dog run. Book your showing today! A property like this is rare to hit the market!
| COMMUNITY | |
| PROPERTY TYPE | Semi Detached (Half Duplex) |
| BUILDING TYPE | Duplex |
| STYLE | Side by Side, Bungalow |
| YEAR BUILT | 1996 |
| SQUARE FOOTAGE | 1,242 |
| BEDROOMS | 3 |
| BATHROOMS | 2.00 |
| BASEMENT | Finished, Full, Partially Finished |
| AMENITIES | |
| APPLIANCES | Central Air Conditioner, Dishwasher, Electric Stove, Garage Control(s), Refrigerator, Washer/Dryer, Window Coverings |
| COOLING | Central Air |
| FIREPLACE | Gas, Living Room, Stone |
| FLOORING | Carpet, Linoleum |
| HEATING | Forced Air, Natural Gas |
| LAUNDRY | Main Level |
| LOT FEATURES | Backs on to Park/Green Space, Dog Run Fenced In, Few Trees, Landscaped, Street Lighting |
| PARKING | Single Garage Attached |
| RESTRICTIONS | Adult Living, Utility Right Of Way |
| ROOF | Asphalt Shingle |
| TITLE | Fee Simple |
| BROKER | Royal LePage Solutions |
| ROOMS | DIMENSIONS (m) | LEVEL |
|---|---|---|
| Bedroom | 12`6" x 15`11" | Basement |
| Family Room | 9`11" x 20`11" | Basement |
| Bedroom | 8`7" x 10`8" | Basement |
| Furnace/Utility Room | 10`6" x 11`6" | Basement |
| Entrance | 12`4" x 4`3" | Main |
| Den | 9`6" x 13`7" | Main |
| Kitchen With Eating Area | 11`0" x 10`3" | Main |
| Laundry | 6`10" x 5`1" | Main |
| Mud Room | 3`9" x 7`8" | Main |
| Dining Room | 10`9" x 9`10" | Main |
| Living Room | 11`9" x 19`8" | Main |
| 3pc Bathroom | 6`11" x 7`9" | Main |
| Bedroom - Primary | 12`8" x 16`3" | Main |
| 5pc Ensuite bath | 5`5" x 13`5" | Main |


