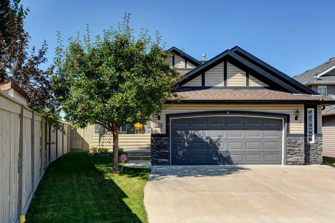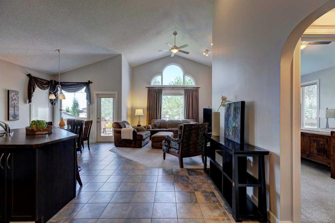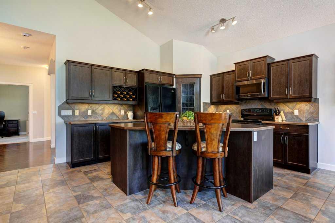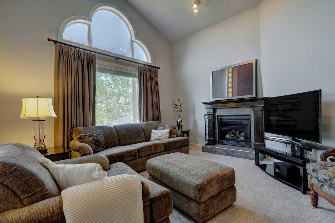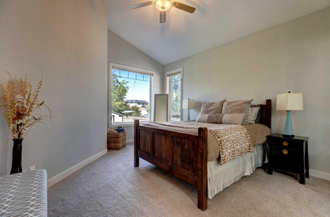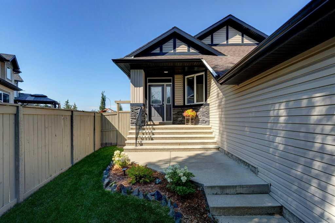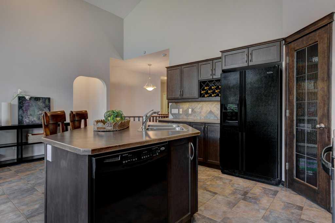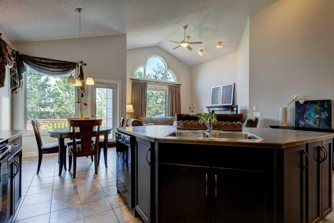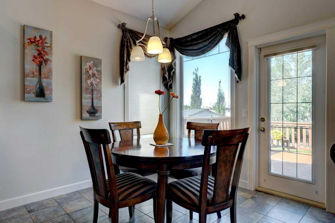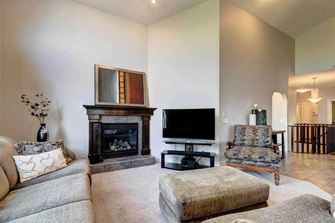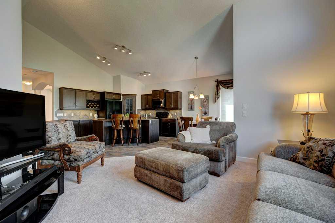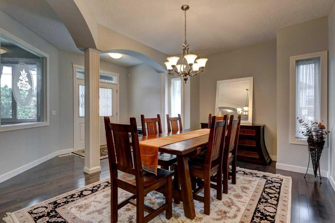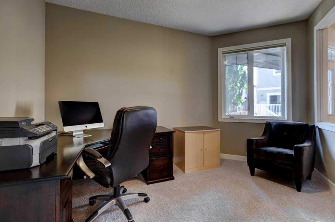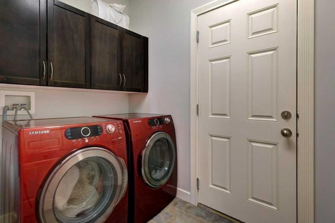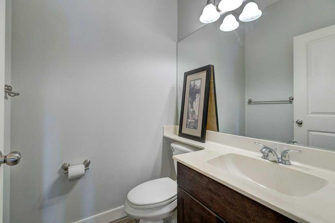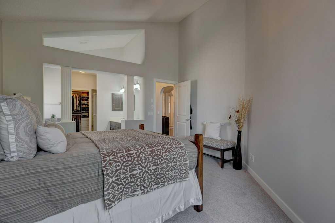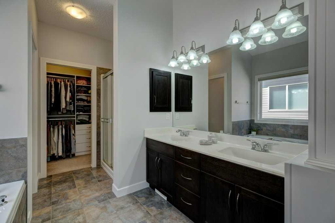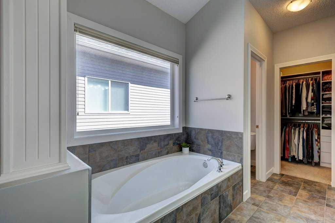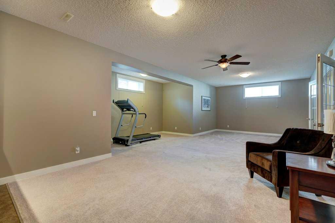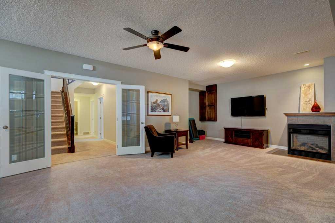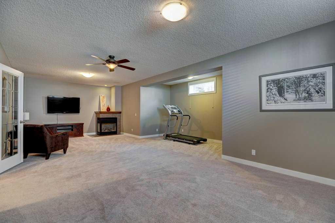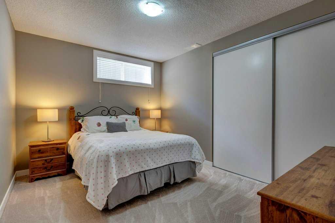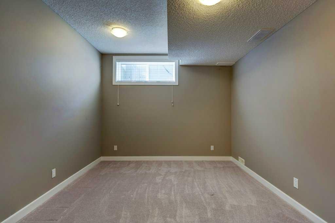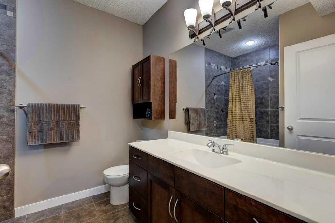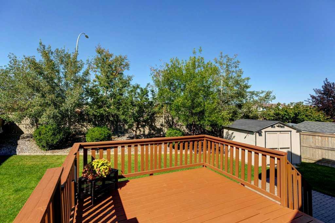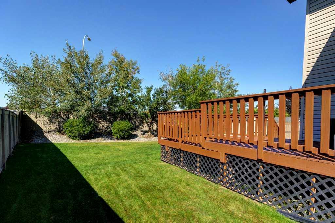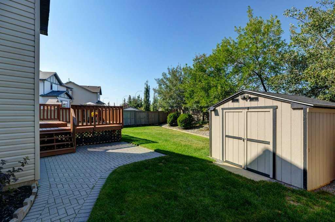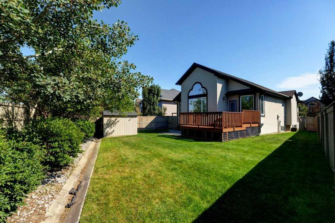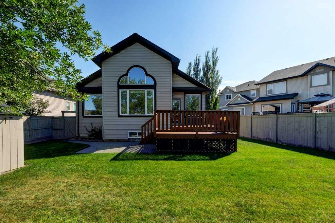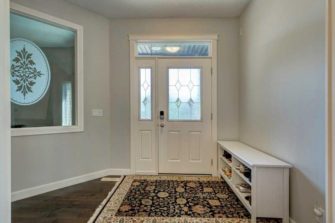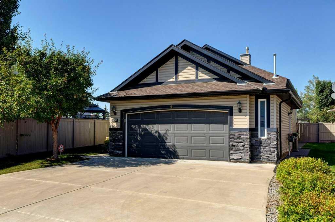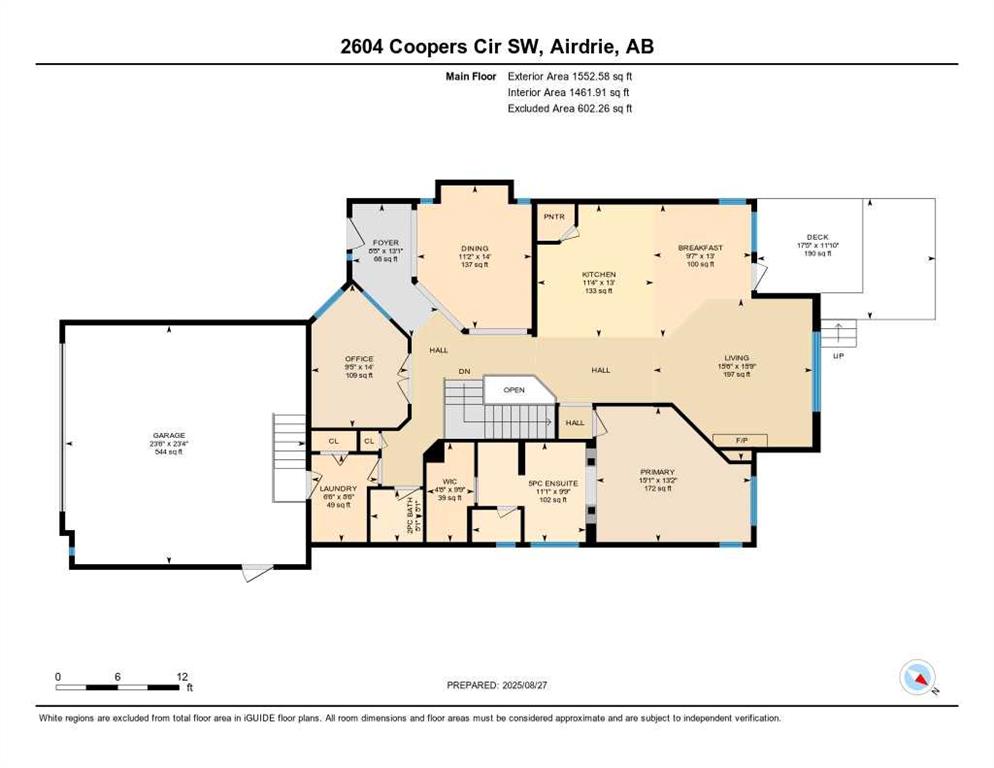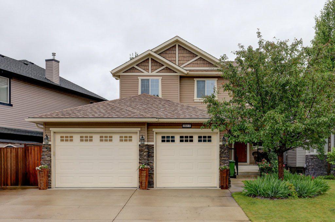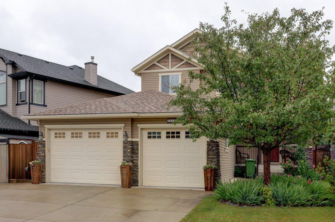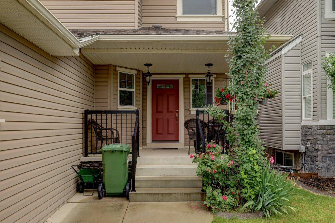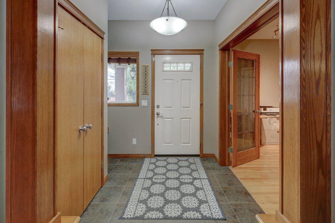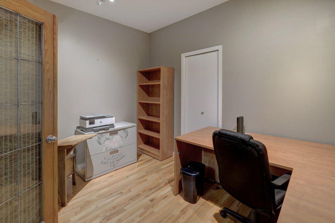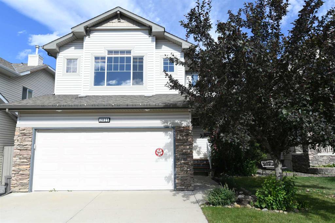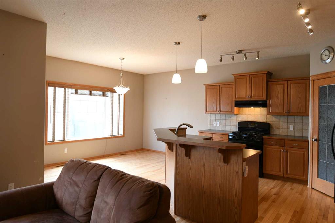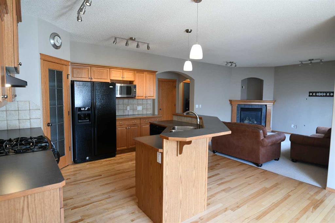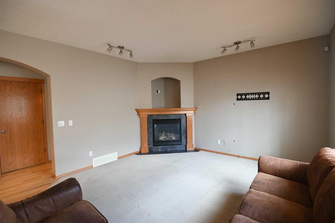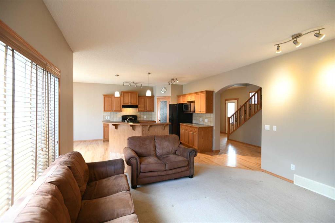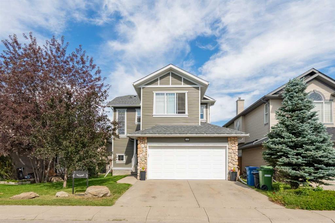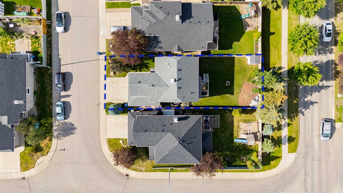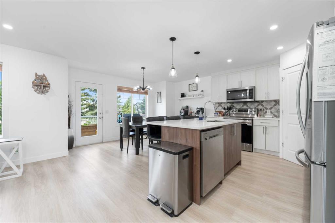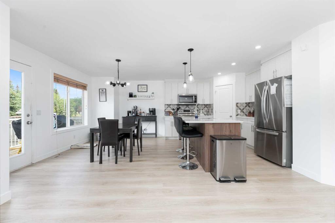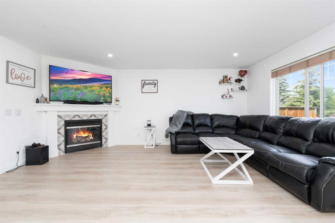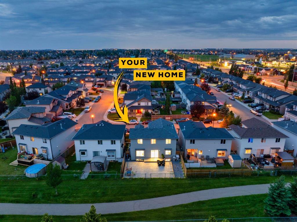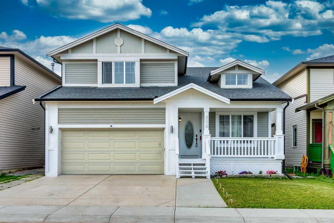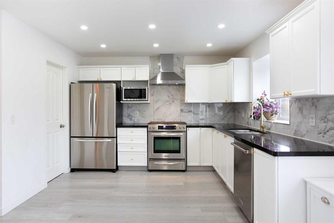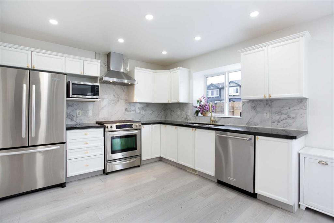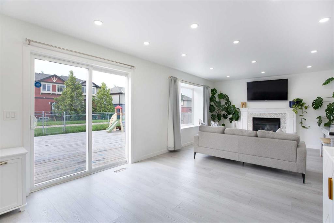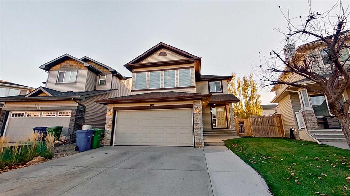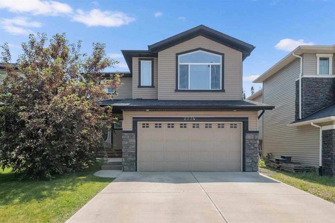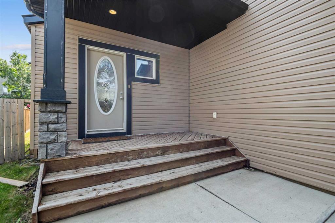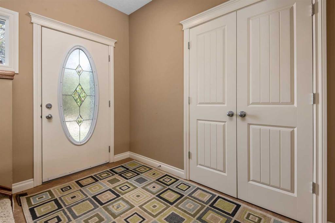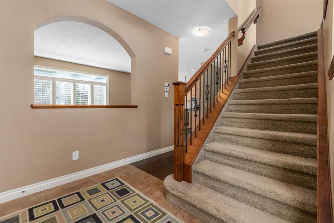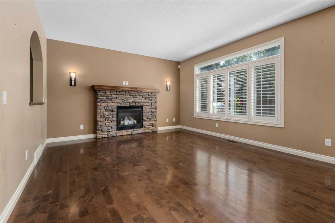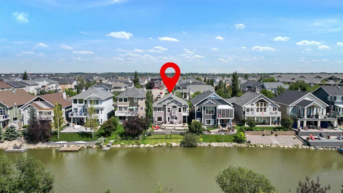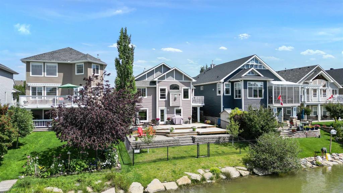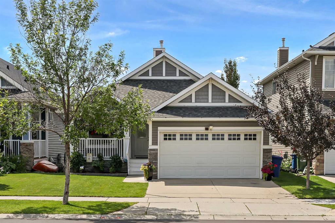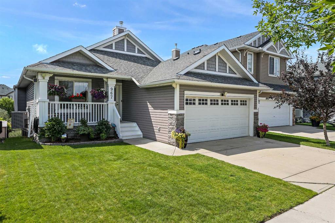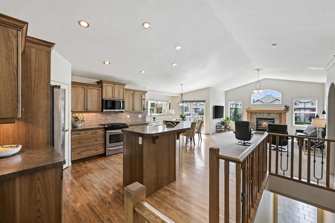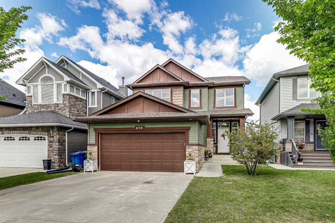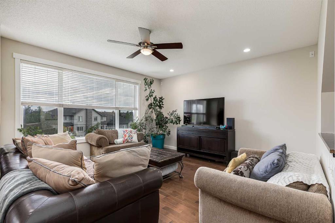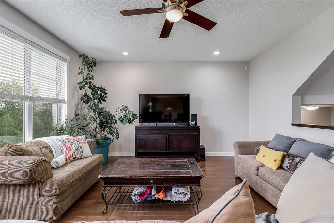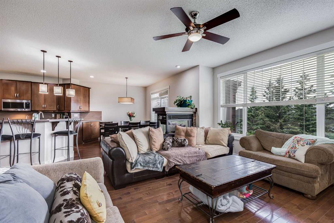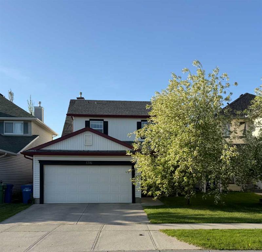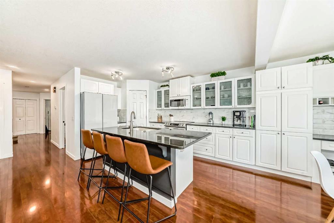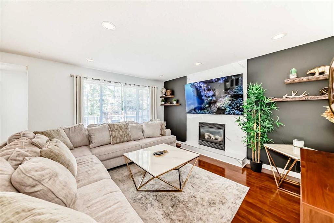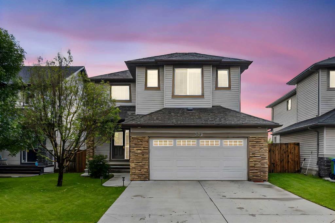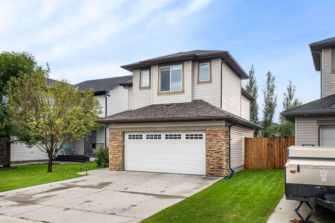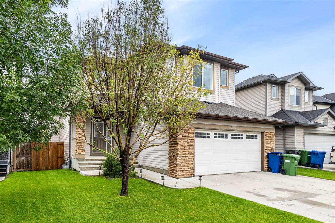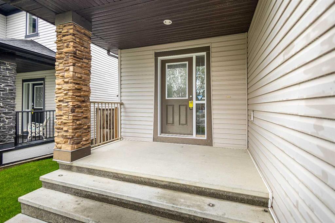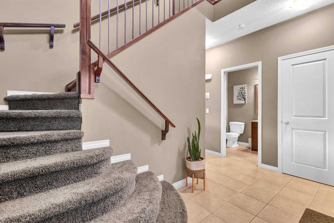2604 Coopers Circle SW
Airdrie T4B 3K2
MLS® Number: A2248739
$ 749,900
3
BEDROOMS
2 + 1
BATHROOMS
1,553
SQUARE FEET
2006
YEAR BUILT
Rare opportunity in Cooper's Crossing! This beautifully maintained and fully developed bungalow offers over 3,000 sq ft of finished living space on a landscaped and fenced lot in one of Airdrie’s most sought-after communities. The open-concept main floor features vaulted ceilings, a spacious kitchen with dining area, pantry and island, formal dining area, cozy great room with gas fireplace, a huge primary bedroom with 5 pc ensuite complete with separate shower and soaker tub and walk-in closet. Also on the main floor are these key features - office, 2pc powder room, the convenience of main floor laundry and walkout access to the oversized deck (freshly painted)—perfect for entertaining! The fully finished basement adds two large bedrooms, a 4 pc bath with electric in floor heating and soaker tub, and a massive recreation room, ideal for movie nights or gatherings. Plenty of storage on the lower level. The oversized heated garage with hot/cold taps, an extra fridge/freezer and extended driveway provide ample parking and storage. Cooper’s Crossing is one of Airdrie’s most prestigious and award-winning communities, known for its beautifully landscaped streets, extensive pathway system, and family-friendly atmosphere. Residents enjoy close proximity to top-rated schools, parks, ponds, playgrounds, and convenient access to shopping, dining, and major commuter routes. This home shows 10/10—a rare bungalow in Cooper's Crossing that won't last long!
| COMMUNITY | Coopers Crossing |
| PROPERTY TYPE | Detached |
| BUILDING TYPE | House |
| STYLE | Bungalow |
| YEAR BUILT | 2006 |
| SQUARE FOOTAGE | 1,553 |
| BEDROOMS | 3 |
| BATHROOMS | 3.00 |
| BASEMENT | Finished, Full |
| AMENITIES | |
| APPLIANCES | Central Air Conditioner, Dishwasher, Dryer, Garage Control(s), Microwave Hood Fan, Stove(s), Washer, Water Softener, Window Coverings |
| COOLING | Central Air |
| FIREPLACE | Basement, Gas, Great Room |
| FLOORING | Carpet, Hardwood, Tile |
| HEATING | Forced Air |
| LAUNDRY | Laundry Room, Main Level |
| LOT FEATURES | Back Yard, Landscaped, Low Maintenance Landscape |
| PARKING | Double Garage Attached, Garage Door Opener, Heated Garage, Insulated, Oversized |
| RESTRICTIONS | None Known |
| ROOF | Asphalt Shingle |
| TITLE | Fee Simple |
| BROKER | CIR Realty |
| ROOMS | DIMENSIONS (m) | LEVEL |
|---|---|---|
| Bedroom | 13`3" x 10`6" | Basement |
| Bedroom | 13`6" x 10`7" | Basement |
| Game Room | 31`11" x 22`0" | Basement |
| Furnace/Utility Room | 9`1" x 27`11" | Basement |
| 2pc Bathroom | 5`1" x 5`1" | Main |
| 5pc Ensuite bath | 9`9" x 11`1" | Main |
| Breakfast Nook | 13`0" x 9`7" | Main |
| Dining Room | 14`0" x 11`2" | Main |
| Den | 13`1" x 8`5" | Main |
| Kitchen | 13`0" x 11`4" | Main |
| Laundry | 8`6" x 6`6" | Main |
| Living Room | 15`9" x 15`6" | Main |
| Office | 14`0" x 9`5" | Main |
| Bedroom - Primary | 13`2" x 15`1" | Main |
| Walk-In Closet | 9`9" x 4`8" | Main |
| 4pc Bathroom | 8`9" x 8`0" | Main |

