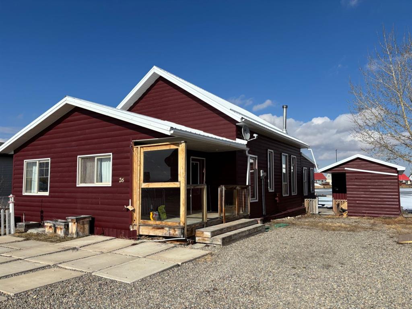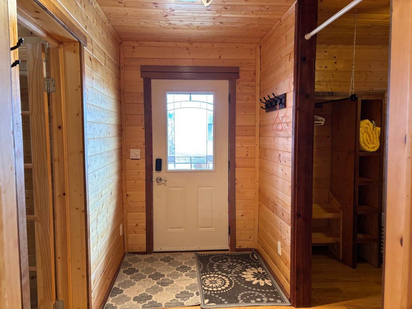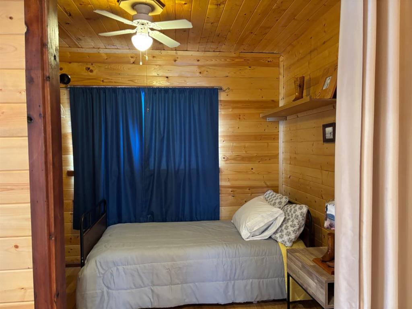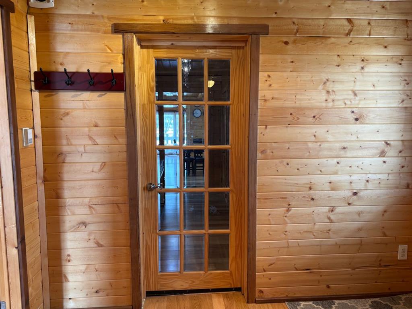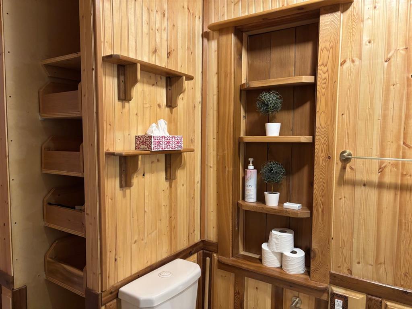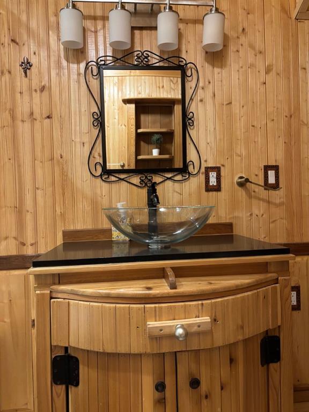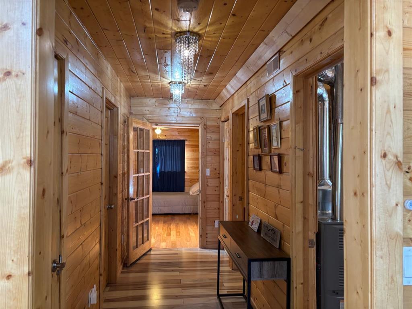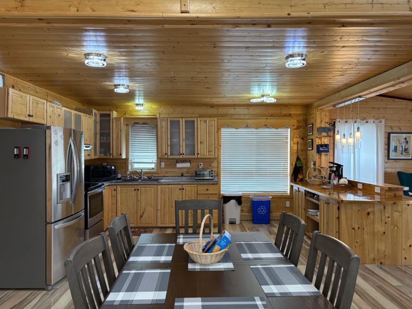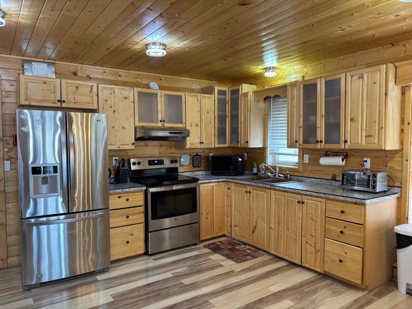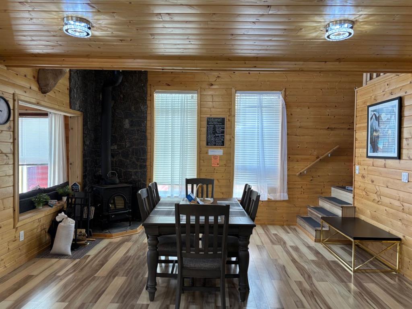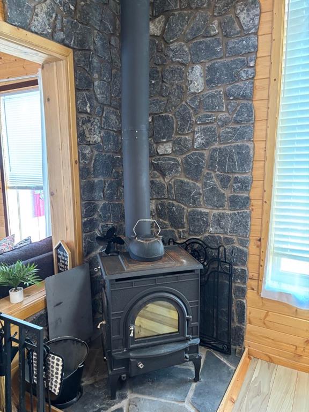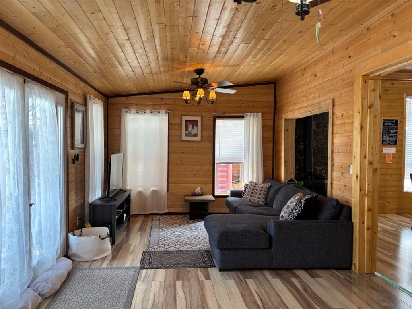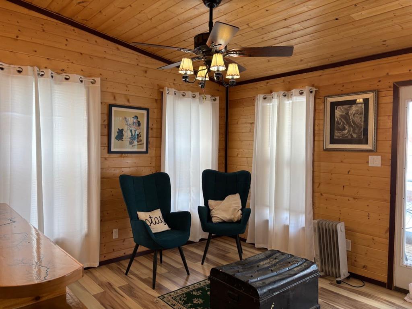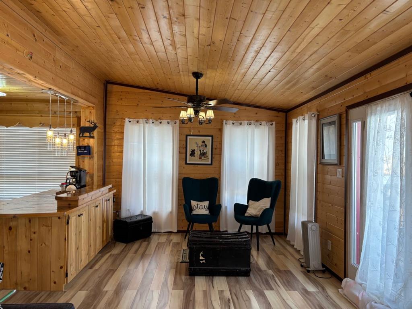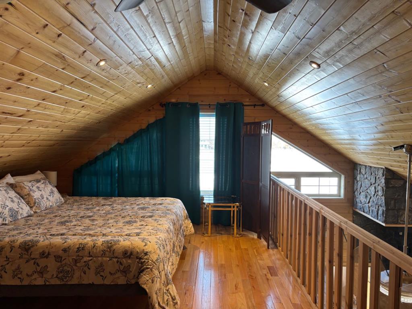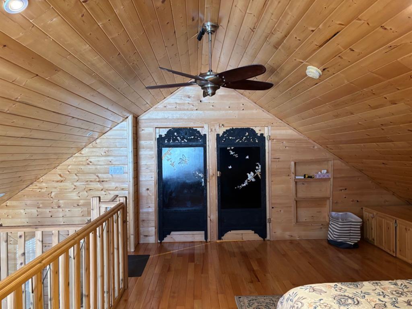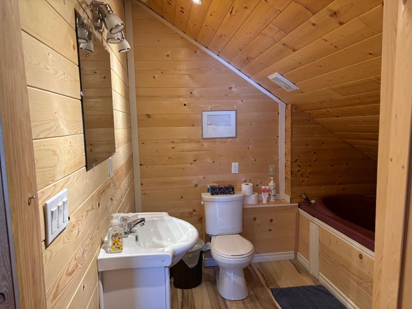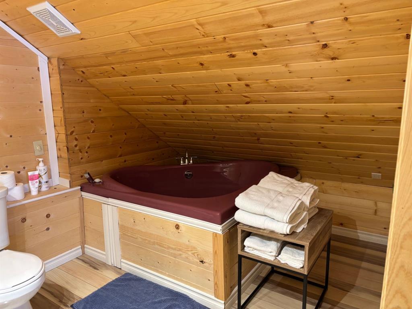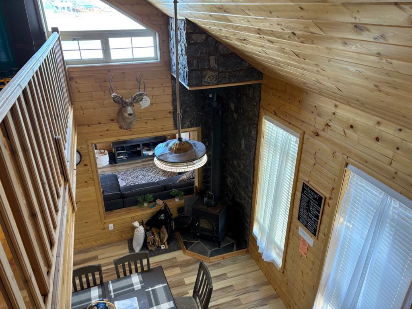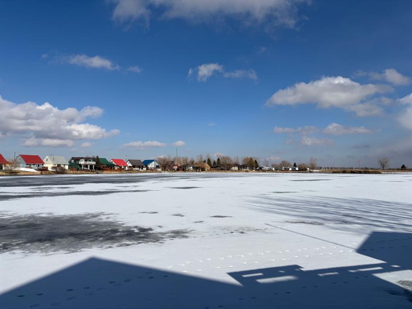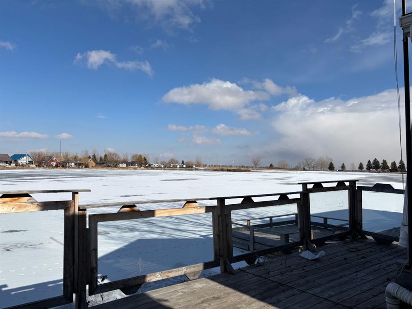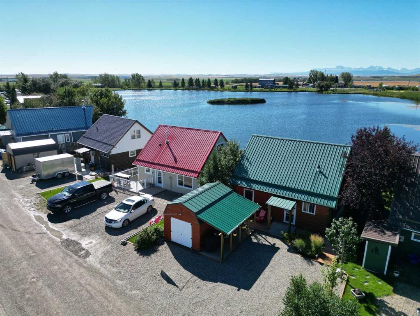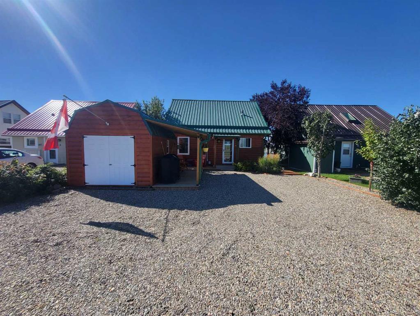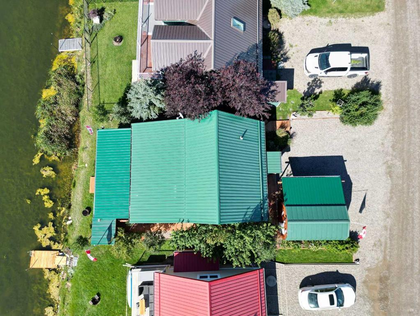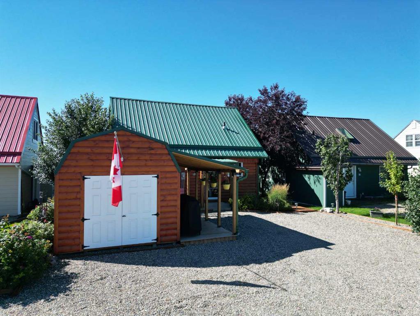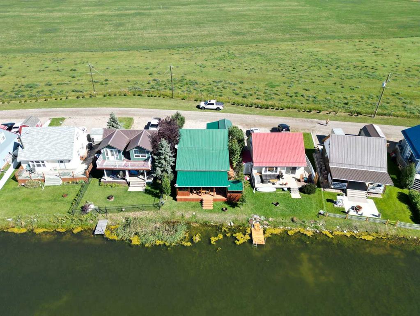$ 425,000
3
BEDROOMS
2 + 0
BATHROOMS
1,602
SQUARE FEET
2016
YEAR BUILT
Cozy, warm, inviting, relaxing are all words to describe this beautiful cabin nestled in the neighbourhood of Mountain Vista Estates just outside of Hill Spring. The log exterior, the wood v joint interior, the vaulted ceiling, the wood burning stove, the open kitchen, dining and living room, the back deck and sitting area right on the pond, the 3 season shed with a 2 piece bathroom are all features that make this home a one of a kind. It is currently being used for personal use and an AirBNB rental. Located close to Waterton and the mountains it is regularly booked from April to October. The quiet peaceful outdoors are ideal for watching sunrise and sunsets, and enjoying the ducks, geese and other wildlife. The exterior was repainted 3 years ago, and, the stove and water tank were recently replaced. The annual fee is not necessarily an HOA fee but a neighbourhood fee that is calculated yearly dependent on costs that include such things as "snow removal, grass cutting of common spaces, road maintenance, electrical bills for water pump systems, irrigations water, garbage disposal, capital projects, etc." The neighbourhood is part of a water coop for drinking water but also has seasonal irrigation water for the yards and outdoor use. There is natural gas in the area but this home uses propane tanks that are filled a couple times a year depending on usage. It also has a holding tank for sewer which is cleaned out about every 3 months depending on usage as well. The man made pond is great for kayaking or canoes and there is also a fire pit and horse shoe pits for community use. The furnishings in the home are negotiable. If you are looking for a new residence, a get away home, or an investment property this might be the one for you. Come check it out!
| COMMUNITY | |
| PROPERTY TYPE | Detached |
| BUILDING TYPE | House |
| STYLE | Cottage/Cabin |
| YEAR BUILT | 2016 |
| SQUARE FOOTAGE | 1,602 |
| BEDROOMS | 3 |
| BATHROOMS | 2.00 |
| BASEMENT | None |
| AMENITIES | |
| APPLIANCES | Electric Oven, Electric Water Heater, Microwave Hood Fan, Refrigerator, Washer/Dryer, Window Coverings |
| COOLING | None |
| FIREPLACE | Dining Room, Wood Burning Stove |
| FLOORING | Hardwood, Laminate |
| HEATING | Forced Air, Propane, Wood Stove |
| LAUNDRY | Main Level |
| LOT FEATURES | Lake, Landscaped, Seasonal Water |
| PARKING | Driveway, Parking Pad, Unpaved |
| RESTRICTIONS | Easement Registered On Title, Restrictive Covenant, Utility Right Of Way |
| ROOF | Metal |
| TITLE | Fee Simple |
| BROKER | SUTTON GROUP - LETHBRIDGE |
| ROOMS | DIMENSIONS (m) | LEVEL |
|---|---|---|
| Bedroom | 9`9" x 7`3" | Main |
| Bedroom | 8`10" x 13`0" | Main |
| Entrance | 9`9" x 5`2" | Main |
| 4pc Bathroom | 8`8" x 6`6" | Main |
| Laundry | 6`5" x 10`0" | Main |
| Kitchen With Eating Area | 23`1" x 15`2" | Main |
| Living Room | 11`5" x 23`2" | Main |
| Bedroom - Primary | 9`3" x 20`7" | Second |
| 3pc Ensuite bath | 5`7" x 7`8" | Second |
| Walk-In Closet | 6`0" x 7`10" | Second |

