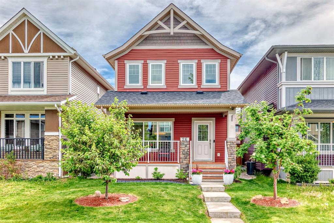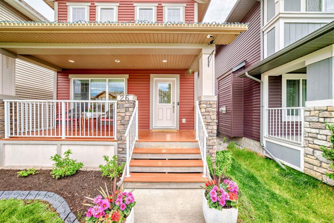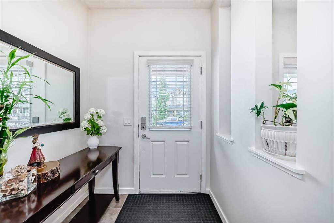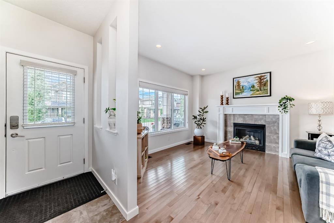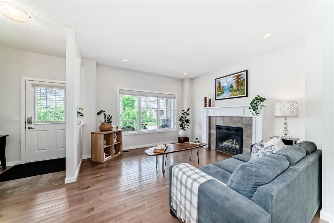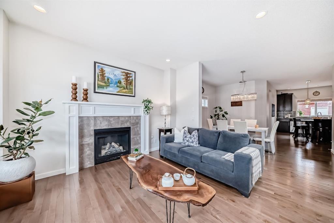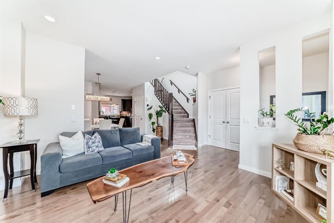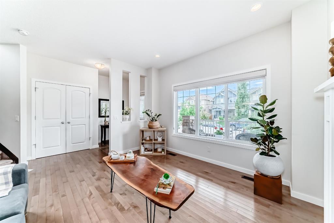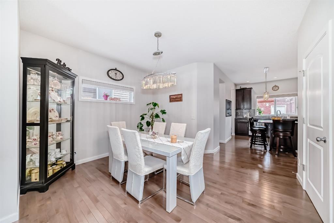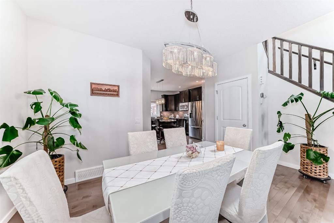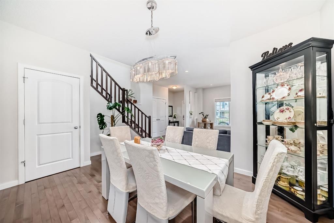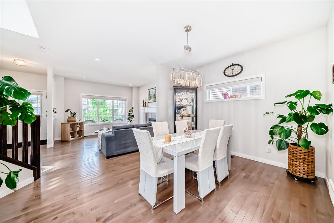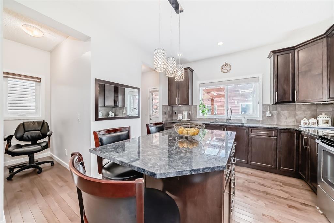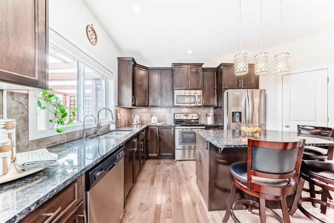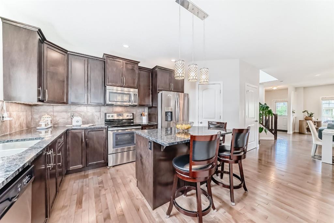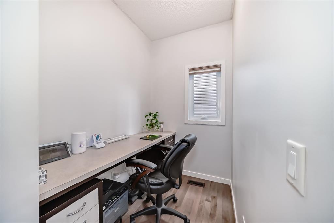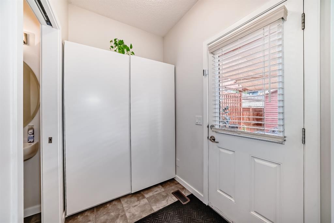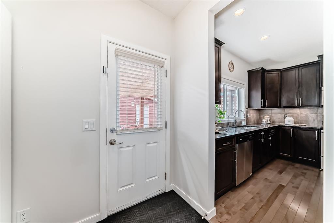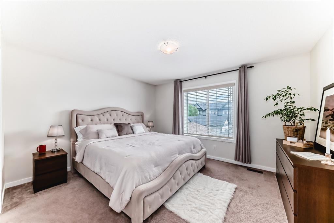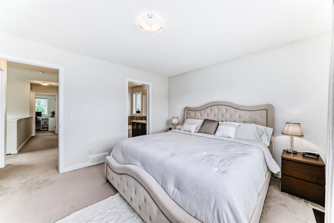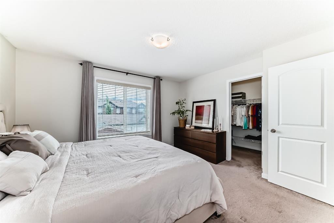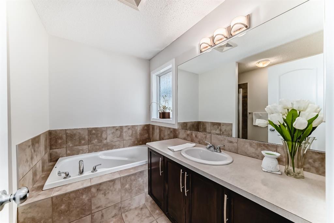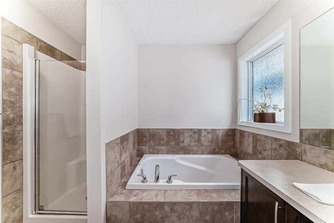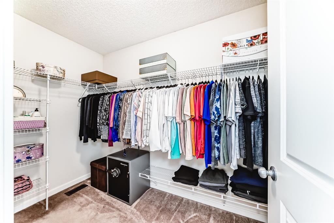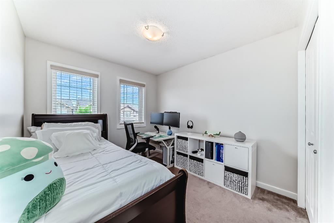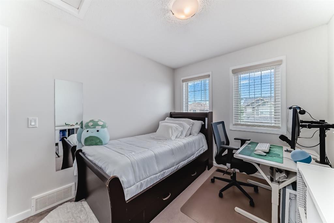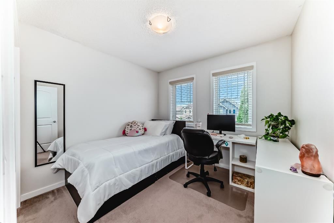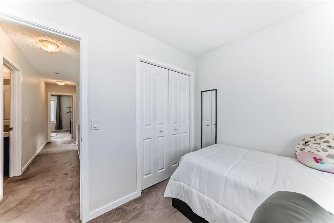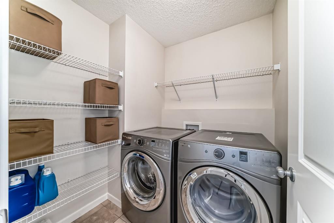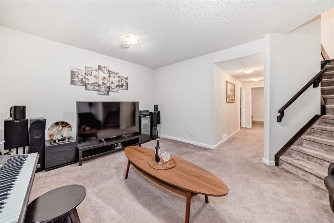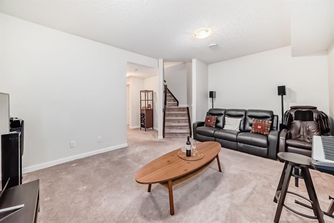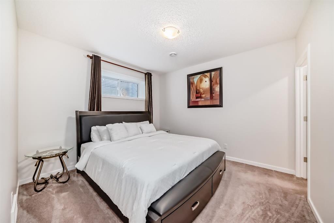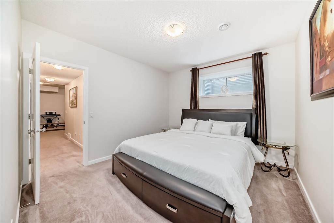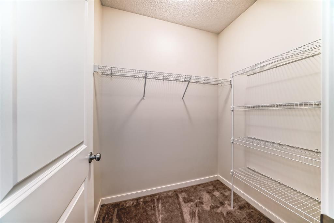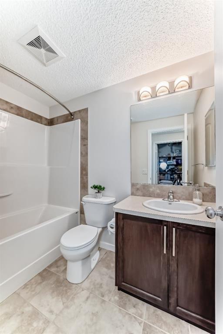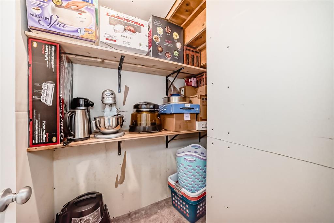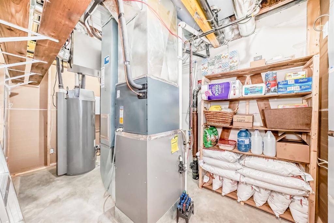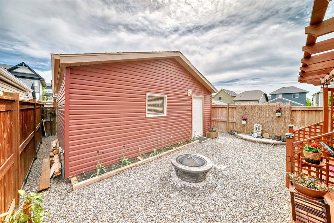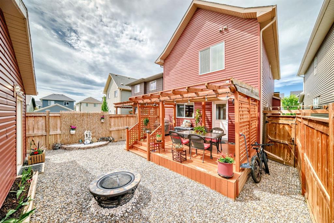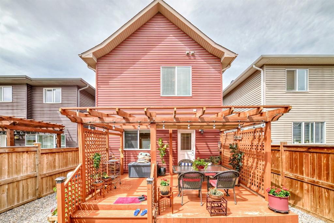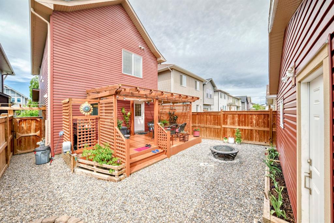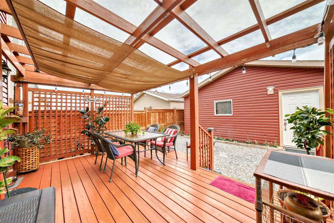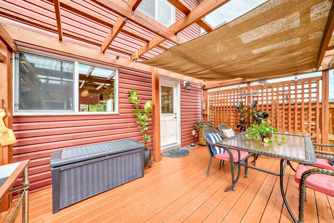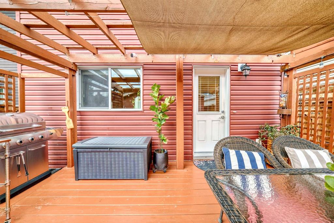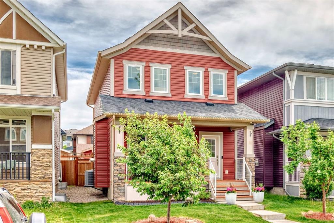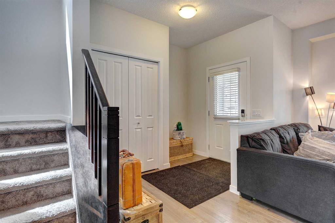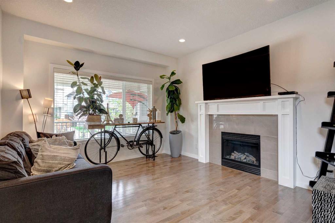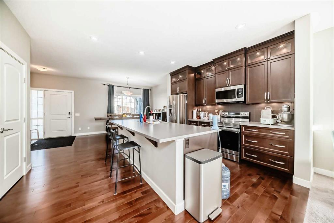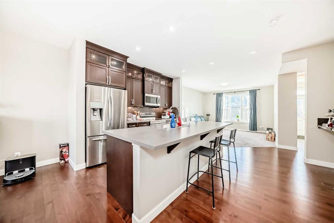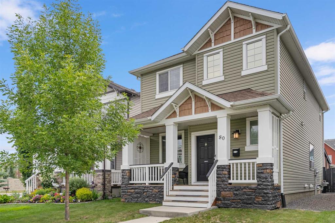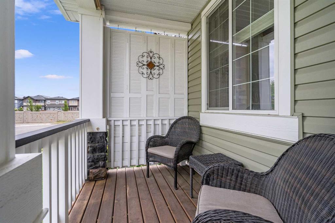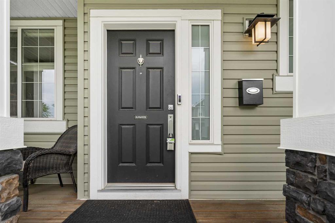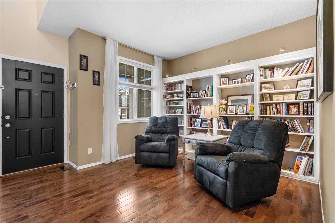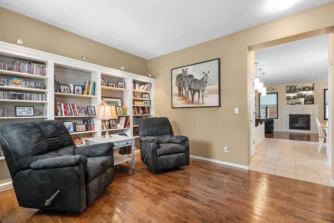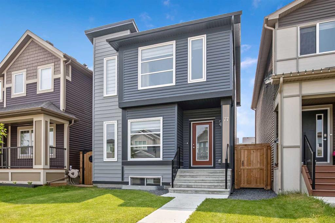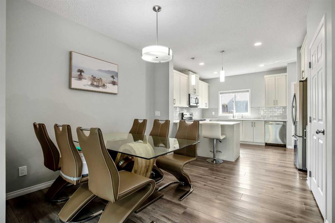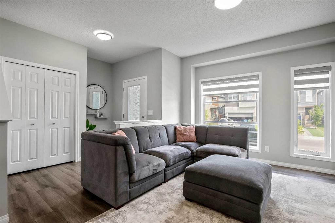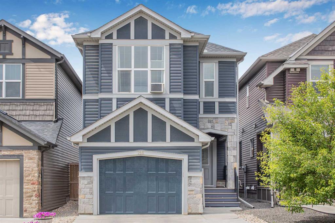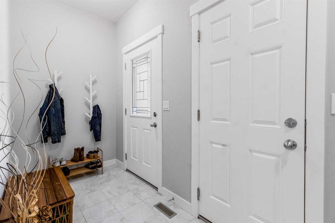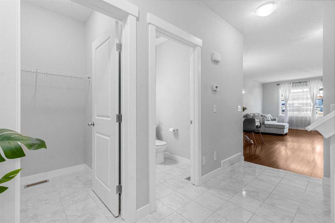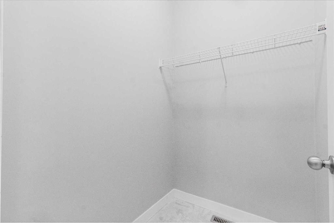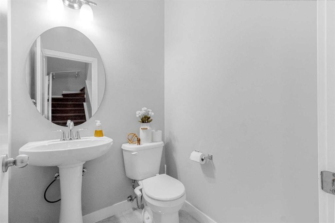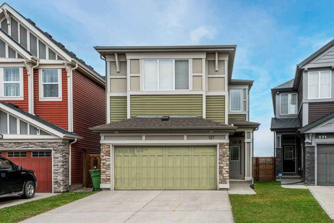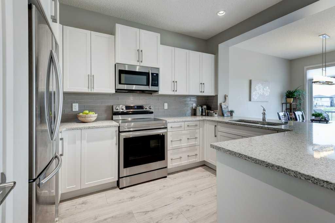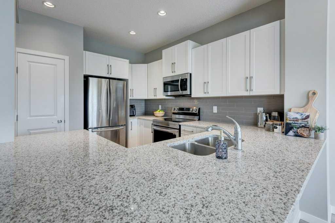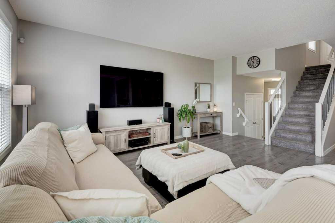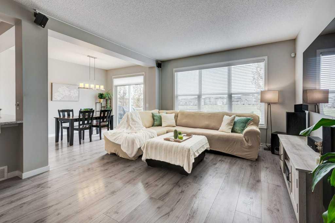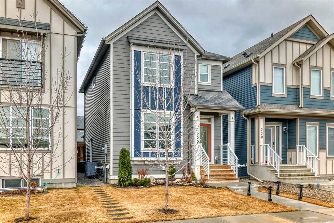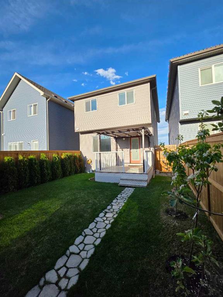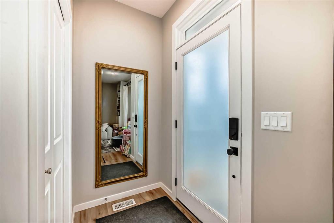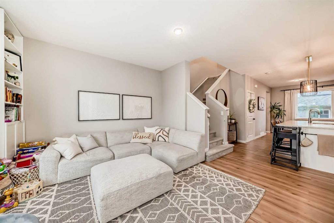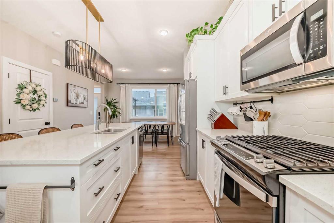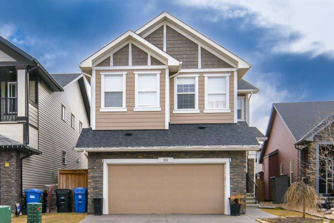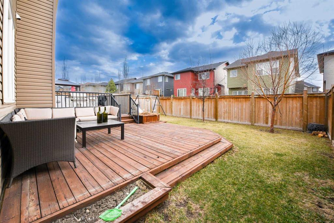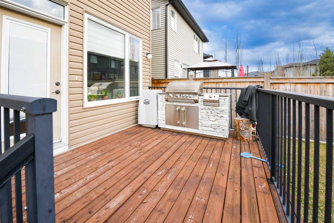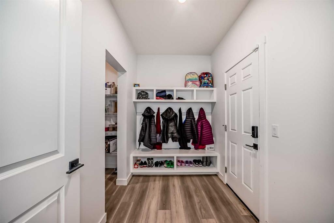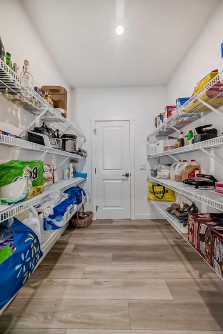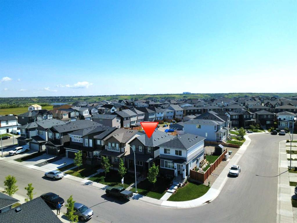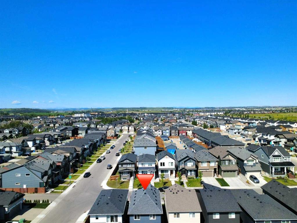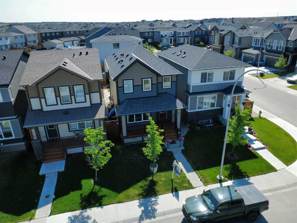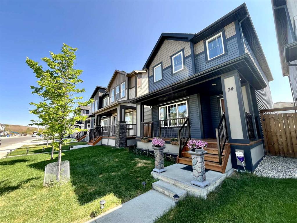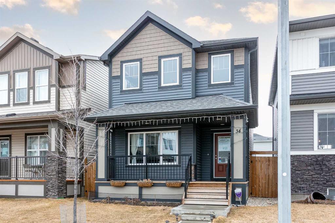26 Legacy Common SE
Calgary T2X 0X9
MLS® Number: A2227243
$ 670,000
4
BEDROOMS
3 + 1
BATHROOMS
1,591
SQUARE FEET
2014
YEAR BUILT
*Join for an OPEN HOUSE Sat June 14 at 2:30pm-4:30pm* Porch Living! This home has it ALL! Welcome to this beautifully appointed 4-bedroom, 3.5-bathroom, fully finished detached home that effortlessly blends timeless traditional style with modern comfort. Situated in a vibrant, amenity-rich neighborhood with schools, shopping, nature trails, and transit just minutes away, this home offers both luxury and convenience. Step inside to discover 9-foot ceilings on both the main level and fully finished basement, creating a bright and spacious atmosphere. The open-concept layout features hardwood, tile, and carpet flooring, a cozy gas fireplace, and a well-designed pocket den—ideal for working from home or keeping organized. The heart of the home is the elegant kitchen, boasting granite countertops, abundant cabinetry, a large pantry, and a reverse osmosis system paired with whole-home water softening for pure, refreshing water. Stay cool year-round with central air conditioning, and lower your utility bills with the power of 10 solar panels. Upstairs you’ll find generously sized bedrooms, including a primary with a fabulous walk in closet, ensuite with a separate shower, luxe soaker tub and plenty of vanity space . The fully developed basement adds extra living space with a large fourth bedroom with walk in closet, 4pc full bath, and plenty of storage options - SUPER CLEAN AND ORGANIZED! Outside, enjoy a 22’ x 22’ oversized detached garage, a fully fenced and xeriscaped backyard for low-maintenance living, and a pergola-covered deck perfect for relaxing or entertaining. Don’t miss your chance to own this energy-efficient, feature-rich home in one of the area’s most desirable communities. Book your private showing today!
| COMMUNITY | Legacy |
| PROPERTY TYPE | Detached |
| BUILDING TYPE | House |
| STYLE | 2 Storey |
| YEAR BUILT | 2014 |
| SQUARE FOOTAGE | 1,591 |
| BEDROOMS | 4 |
| BATHROOMS | 4.00 |
| BASEMENT | Finished, Full |
| AMENITIES | |
| APPLIANCES | Central Air Conditioner, Dishwasher, Dryer, Electric Range, Garage Control(s), Microwave Hood Fan, Refrigerator, Washer, Water Softener |
| COOLING | Central Air |
| FIREPLACE | Gas, Living Room |
| FLOORING | Carpet, Hardwood, Tile |
| HEATING | Forced Air |
| LAUNDRY | Upper Level |
| LOT FEATURES | Back Lane, Landscaped |
| PARKING | Alley Access, Double Garage Detached, Garage Door Opener, Oversized |
| RESTRICTIONS | None Known |
| ROOF | Asphalt Shingle |
| TITLE | Fee Simple |
| BROKER | Ally Realty |
| ROOMS | DIMENSIONS (m) | LEVEL |
|---|---|---|
| Family Room | 12`3" x 17`2" | Basement |
| Bedroom | 11`2" x 11`11" | Basement |
| 4pc Bathroom | Basement | |
| Walk-In Closet | 5`2" x 6`3" | Basement |
| Storage | 5`4" x 10`2" | Basement |
| Furnace/Utility Room | 7`11" x 13`8" | Basement |
| Entrance | 5`11" x 5`0" | Main |
| Living Room | 12`8" x 12`11" | Main |
| Dining Room | 11`0" x 12`10" | Main |
| Office | 5`1" x 6`6" | Main |
| Kitchen | 11`8" x 11`7" | Main |
| Pantry | 4`11" x 3`4" | Main |
| Mud Room | 4`11" x 6`11" | Main |
| 2pc Bathroom | Main | |
| Laundry | 6`1" x 6`4" | Upper |
| Bedroom - Primary | 11`9" x 13`5" | Upper |
| 4pc Ensuite bath | Upper | |
| Walk-In Closet | 5`2" x 10`1" | Upper |
| Bedroom | 12`6" x 9`0" | Upper |
| Bedroom | 9`8" x 9`0" | Upper |
| 4pc Bathroom | Upper |

