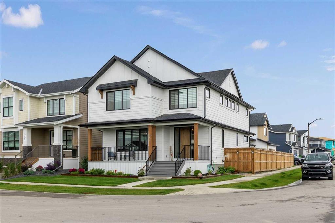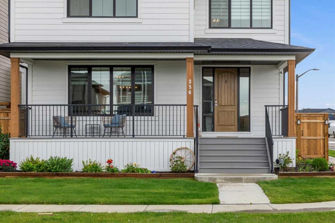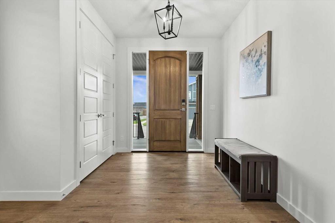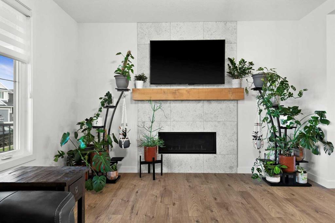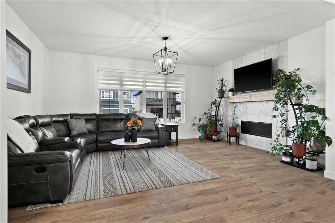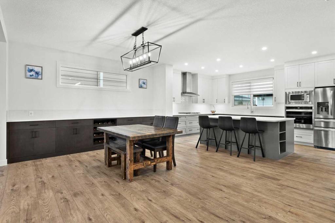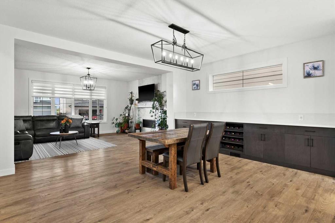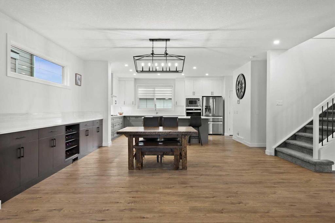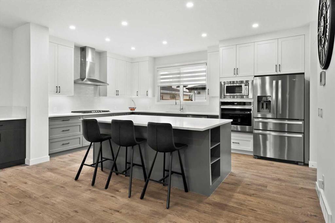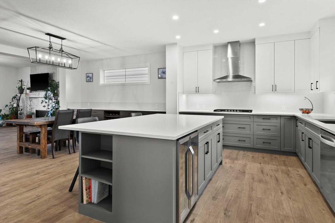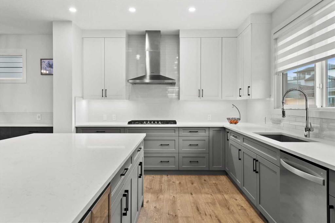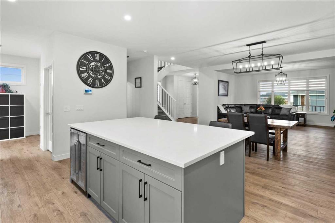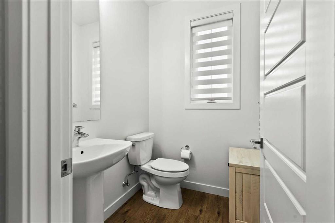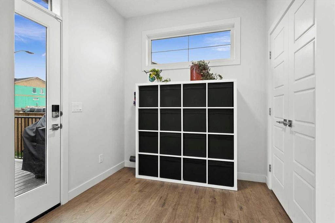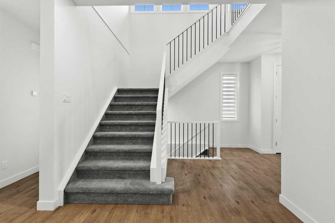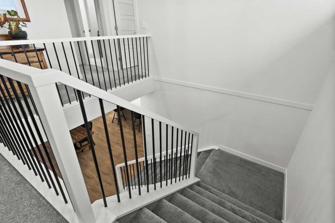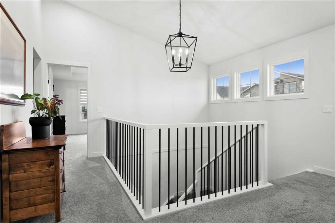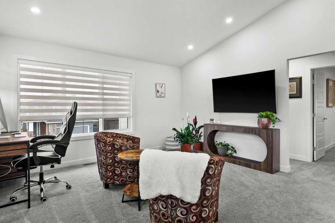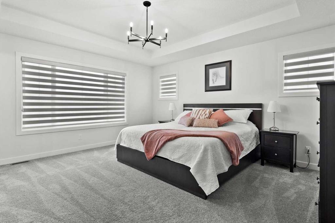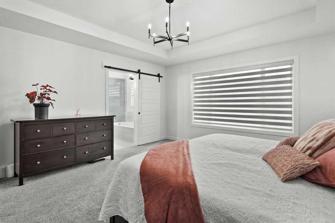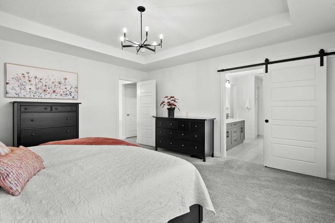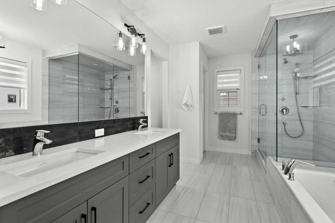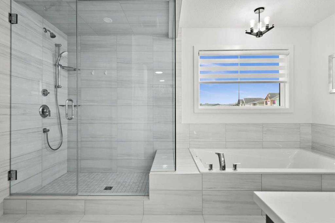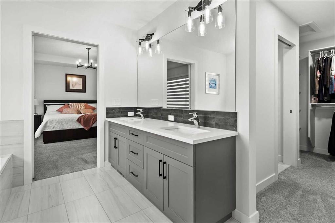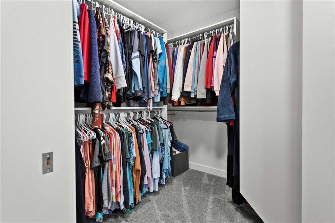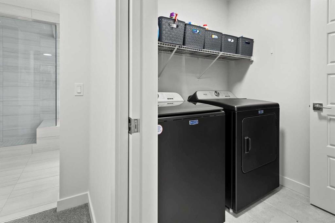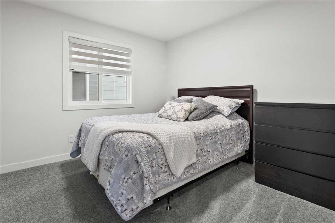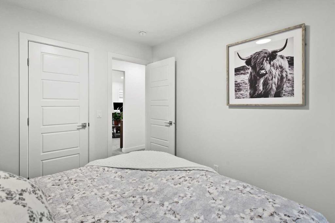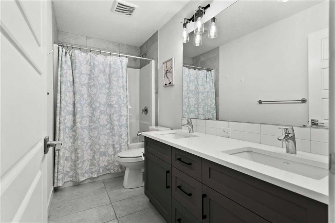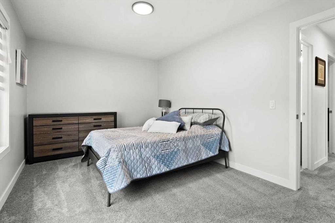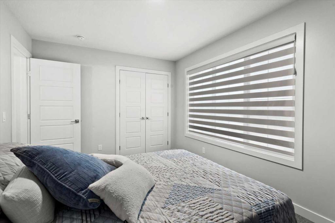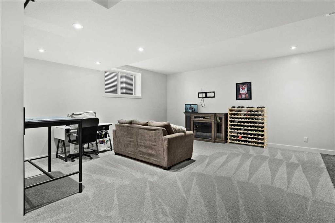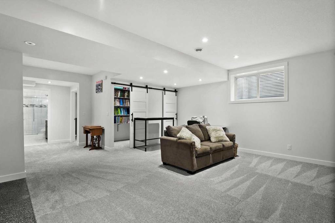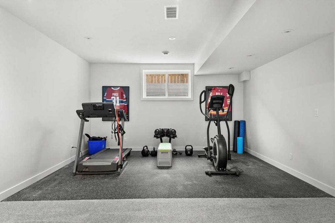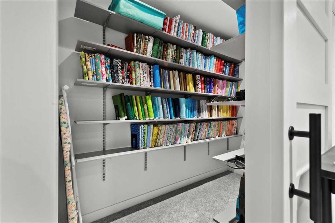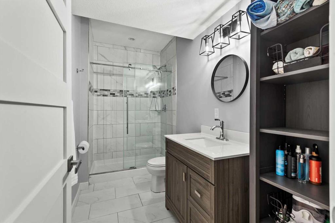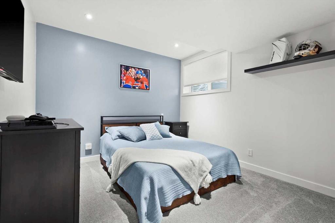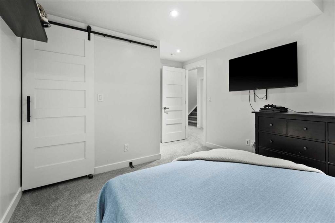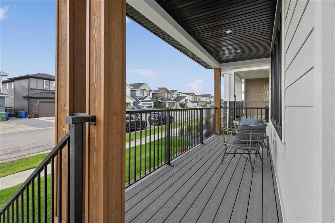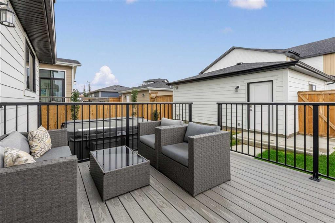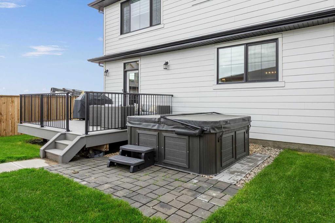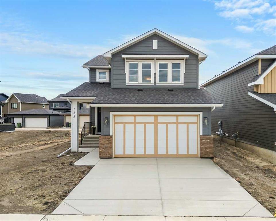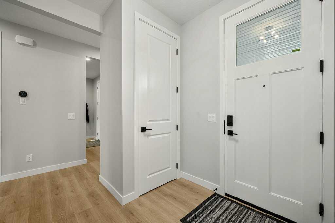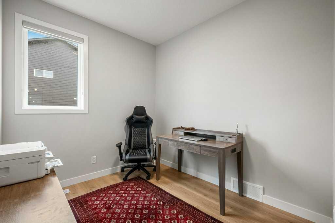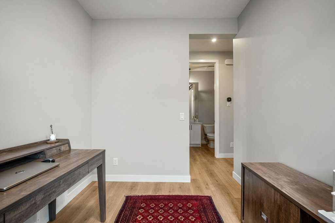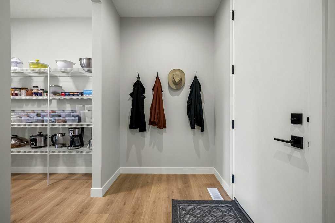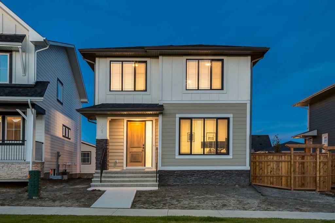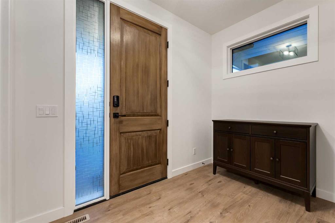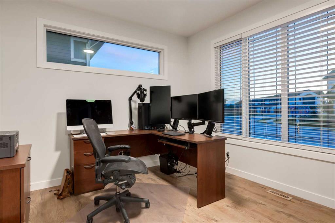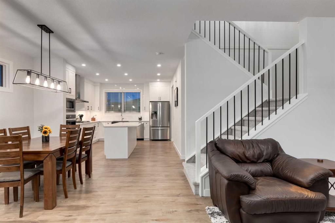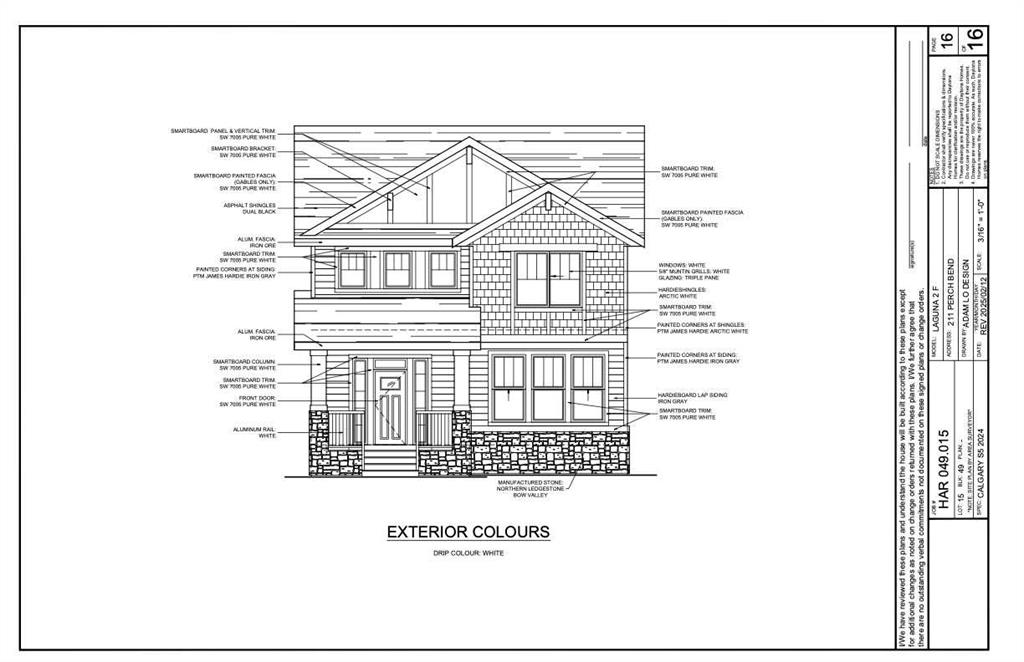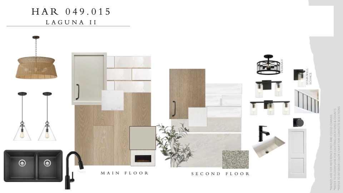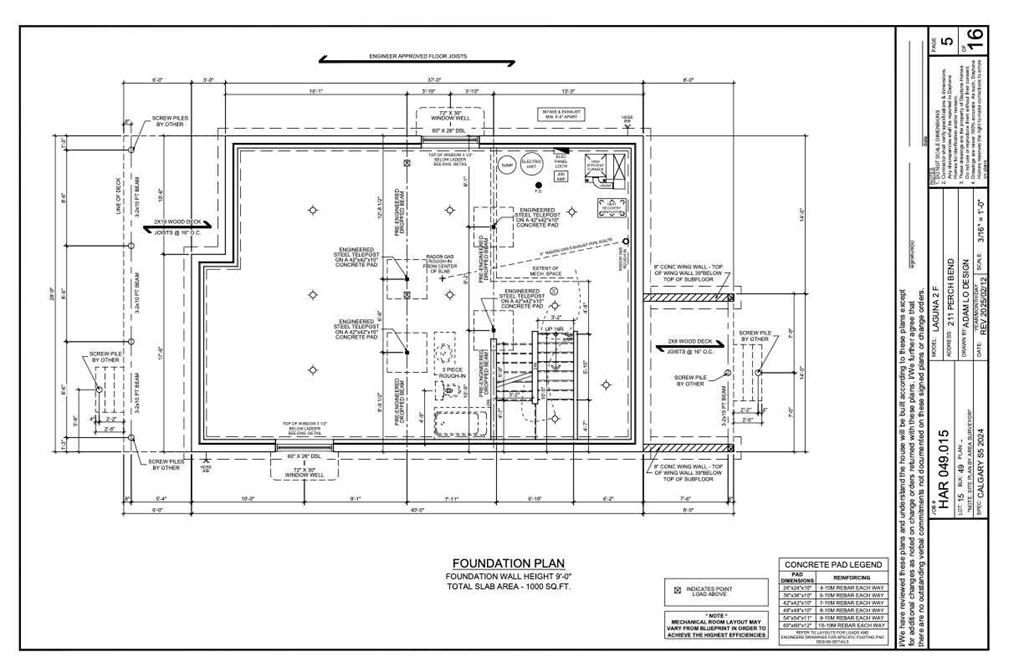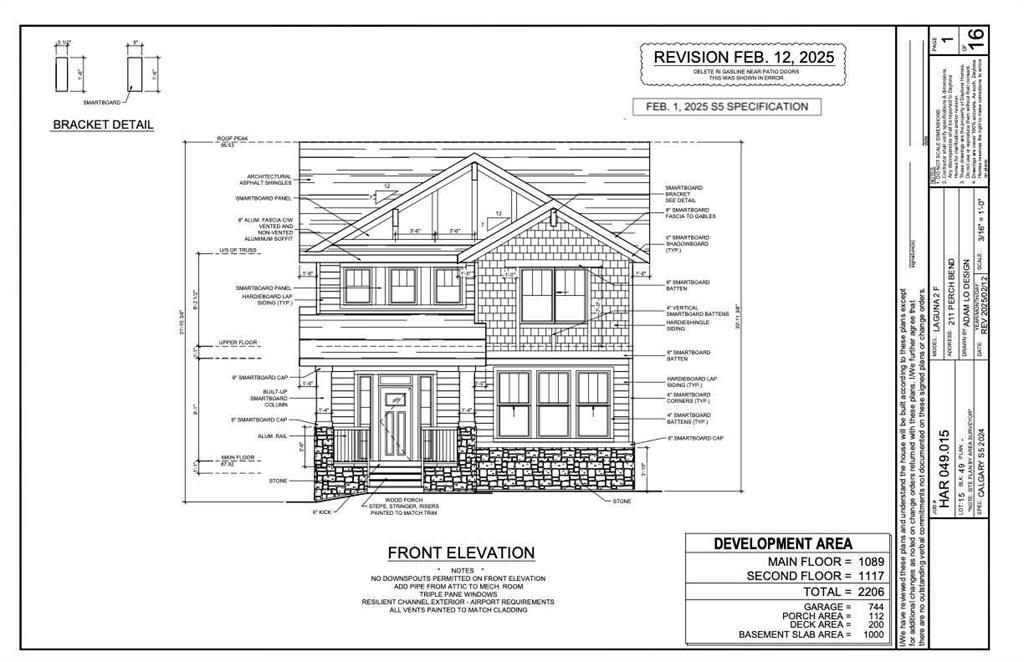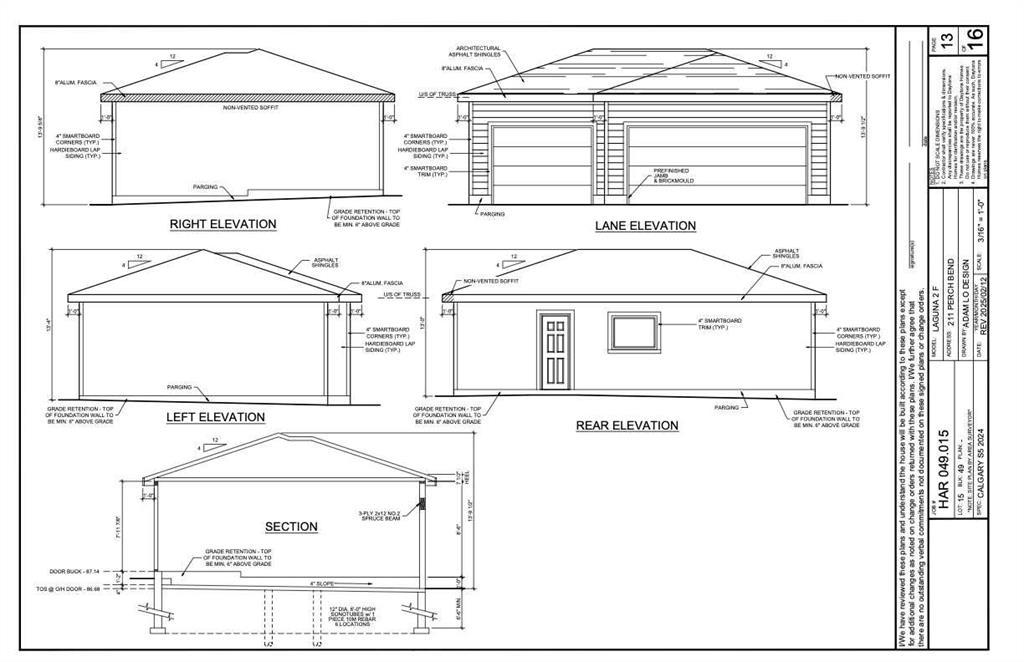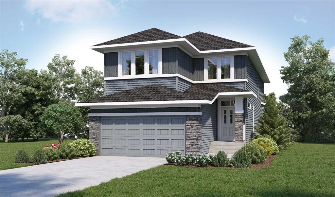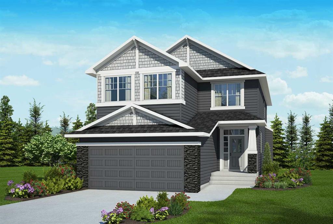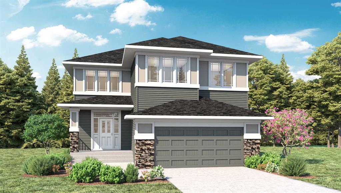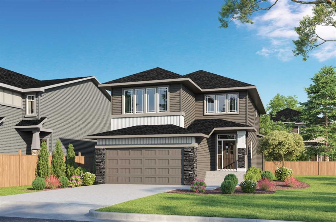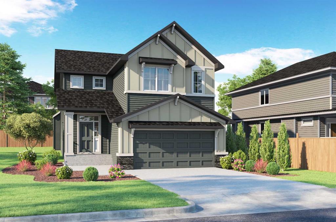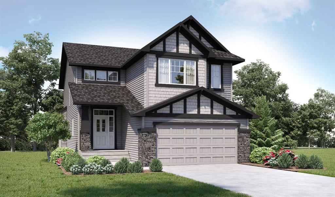256 Grayling Common
Rural Rocky View County T3Z 0G6
MLS® Number: A2243229
$ 1,049,000
4
BEDROOMS
3 + 1
BATHROOMS
2,512
SQUARE FEET
2023
YEAR BUILT
Welcome to this stunning Sterling Homes built 4-bedroom, 3.5-bathroom family home located in the heart of Harmony, one of Calgary's most sought-after neighbourhoods known for its strong sense of community and family friendly atmosphere. Situated on a desirable corner lot, this home boasts exceptional curb appeal and thoughtful design throughout. Step inside to an open-concept layout featuring luxury vinyl wood flooring, spacious living and dining area, and large windows that flood the space with natural light. The heart of the home is perfect for both everyday living and entertaining. Upstairs, you’ll find a bonus room, 3 generously sized bedrooms, including a comfortable primary suite. The fully finished basement offers extra space for the rec room, home gym, and 4th bedroom. Step outside to unwind in your private hot tub, or make the most of winter with the heated, detached double garage — ideal for both parking and extra storage. This home truly has it all: comfort, space, and a welcoming community. Harmony is known for all the great activities available such as the community lake, skate park, golf course, Launchpad, walking paths and more! Don’t miss your chance to own a beautifully maintained almost new home in Harmony.
| COMMUNITY | Harmony |
| PROPERTY TYPE | Detached |
| BUILDING TYPE | House |
| STYLE | 2 Storey |
| YEAR BUILT | 2023 |
| SQUARE FOOTAGE | 2,512 |
| BEDROOMS | 4 |
| BATHROOMS | 4.00 |
| BASEMENT | Finished, Full |
| AMENITIES | |
| APPLIANCES | Bar Fridge, Dishwasher, Garage Control(s), Gas Cooktop, Microwave, Oven-Built-In, Range Hood, Refrigerator, Washer, Window Coverings |
| COOLING | Central Air |
| FIREPLACE | Gas |
| FLOORING | Carpet, Tile, Vinyl Plank |
| HEATING | Forced Air |
| LAUNDRY | Upper Level |
| LOT FEATURES | Back Lane, Back Yard, Corner Lot, Lawn |
| PARKING | Double Garage Detached, Heated Garage |
| RESTRICTIONS | Airspace Restriction, Utility Right Of Way |
| ROOF | Asphalt Shingle |
| TITLE | Fee Simple |
| BROKER | Sotheby's International Realty Canada |
| ROOMS | DIMENSIONS (m) | LEVEL |
|---|---|---|
| Storage | 9`6" x 4`11" | Basement |
| Bedroom | 11`6" x 11`3" | Basement |
| Game Room | 27`8" x 18`1" | Basement |
| 4pc Bathroom | Basement | |
| Foyer | 10`3" x 8`2" | Main |
| 2pc Bathroom | Main | |
| Mud Room | 7`8" x 7`8" | Main |
| Kitchen | 17`6" x 11`0" | Main |
| Dining Room | 17`7" x 13`8" | Main |
| Living Room | 18`0" x 13`2" | Main |
| Bonus Room | 14`2" x 14`2" | Second |
| Bedroom - Primary | 15`11" x 14`11" | Second |
| Bedroom | 14`4" x 9`10" | Second |
| Bedroom | 10`8" x 10`10" | Second |
| 5pc Bathroom | Second | |
| 5pc Ensuite bath | Second | |
| Laundry | 6`2" x 5`9" | Second |

