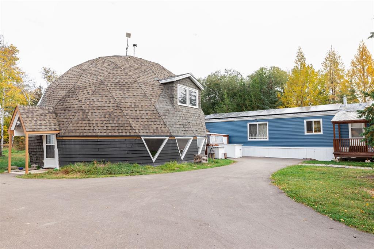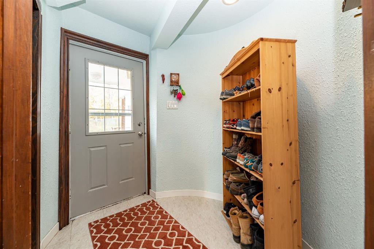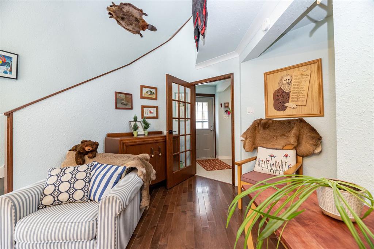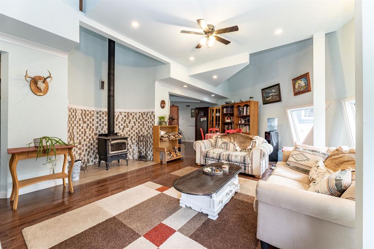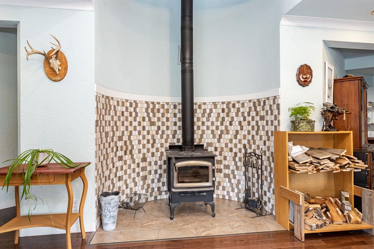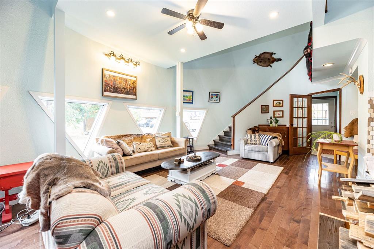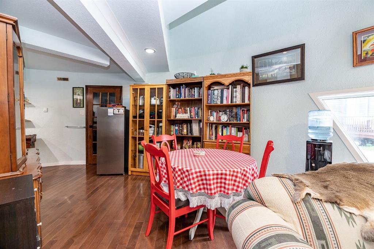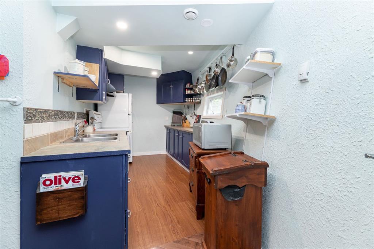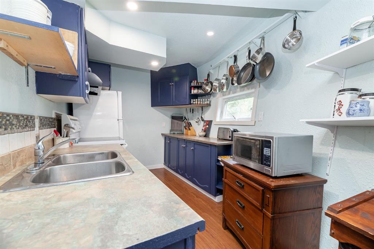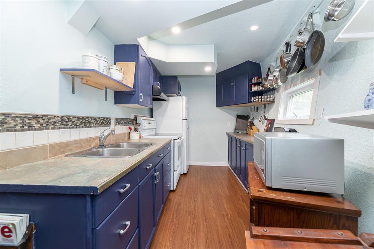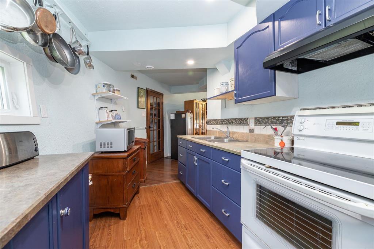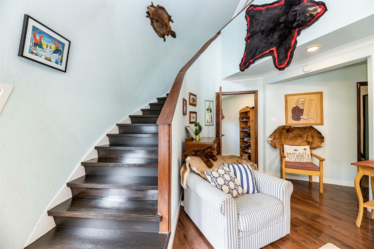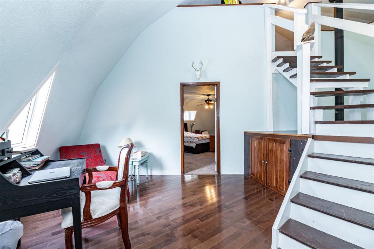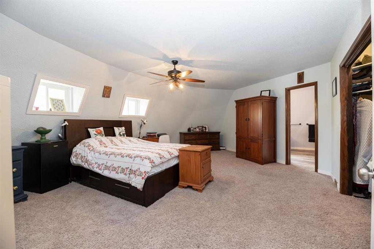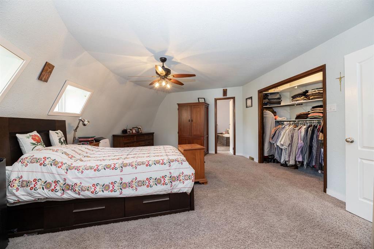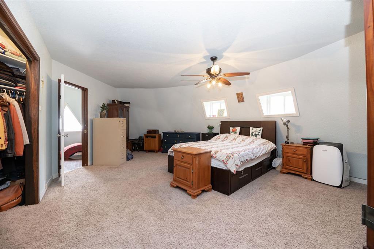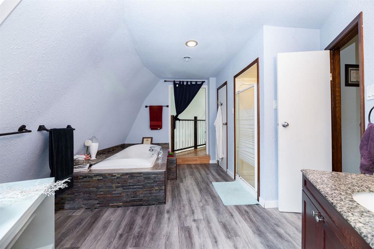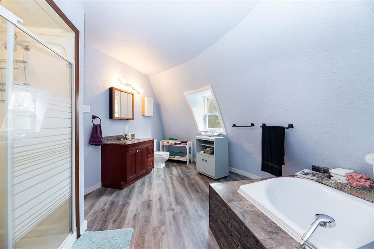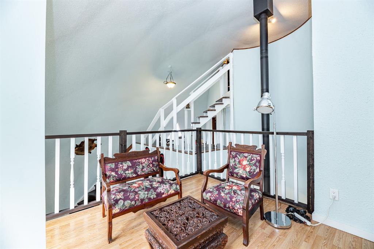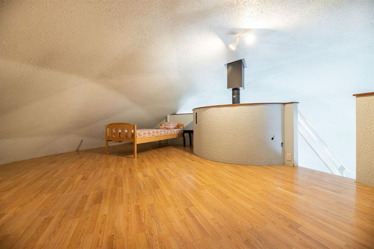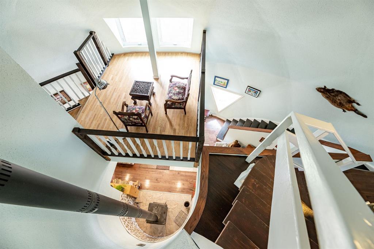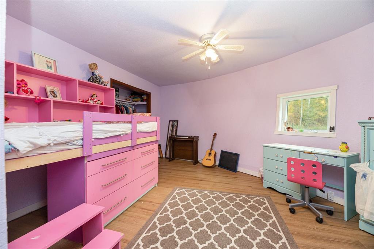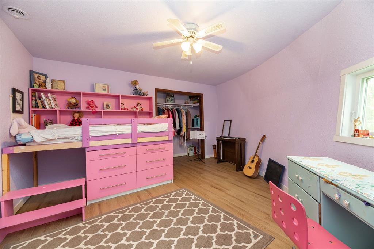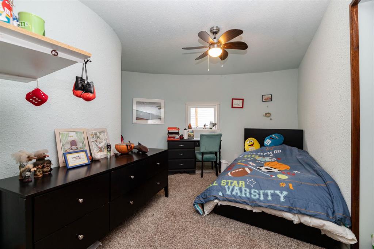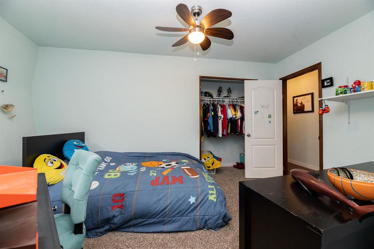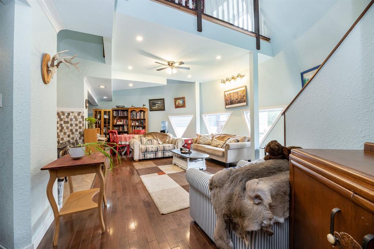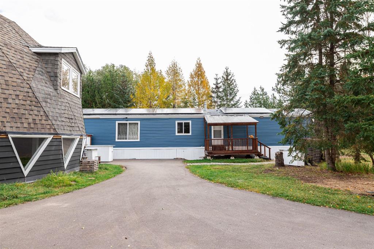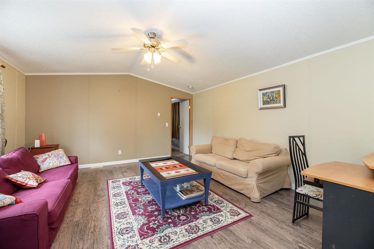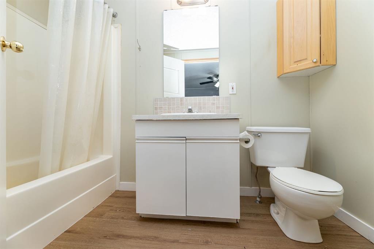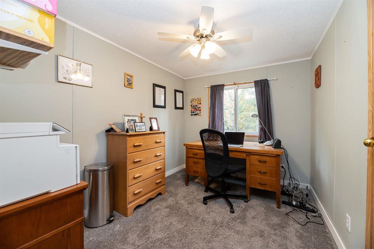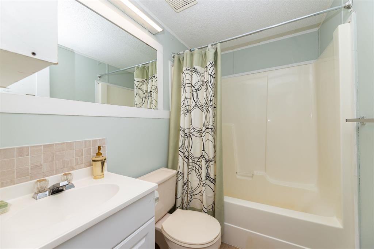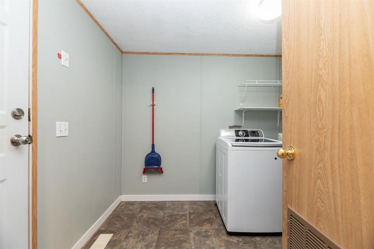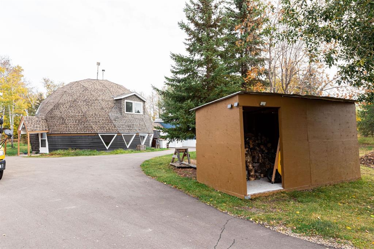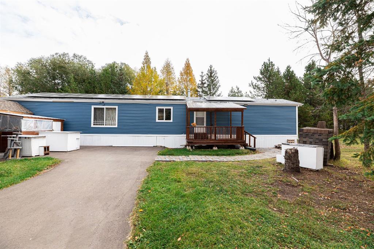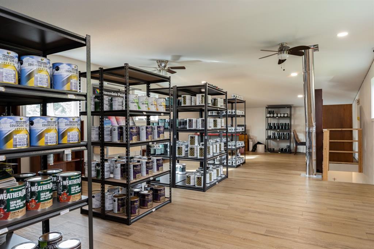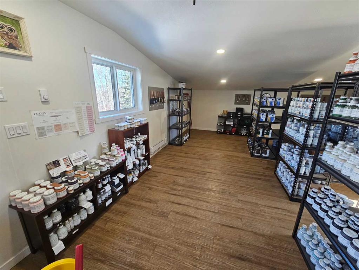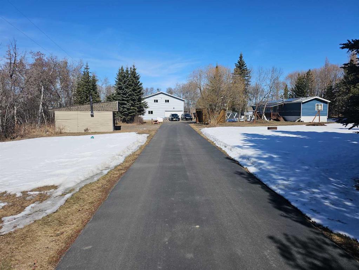25418 597 Highway
Rural Lacombe County T0M 0Y0
MLS® Number: A2208012
$ 560,000
6
BEDROOMS
4 + 0
BATHROOMS
1984
YEAR BUILT
This is one of a kind property with many, many upgrades. New Solar Panels which offer significant energy savings, $36,000, installed 2021. A two story garage with 2 piece bathroom & loft, $115,000, built 2021. Brand new boiler, $5000, installed 2023. New wood shed, $3000, 2023. A great opportunity for a large family to enjoy the 6 bedrooms and 4-4 piece baths, or use the abundant space to entertain guests. This home also has a NEW on demand hot water system, 2021, multiple newer windows in the dome house installed in 2021, and a few more in 2022. There is a great freestanding wood burning fireplace to cozy up to. You also have a separate, newly renovated, heated, studio/workshop building to enjoy c/w a freestanding wood stove, PLUS the heated garage with a loft to work on your choice of crafts, mechanics, or to run a business...so many options here. This 4.54 acre lot is well treed and has a garden spot needing to be rototilled to grow your own vegetables this summer. Nature abounds with wildlife, and the property is located on a paved highway and has a NEWER private paved driveway right to your front door, ($40,000), 2021. A NEW $40,000 SEPTIC TANK AND FIELD installed October 2023, and much, much more! NOTE- The mobile home with 3 bedrooms,2 baths and living room, minus a kitchen is perfect for extra sleeping quarters for your guests or family.) All in All a great place to call your very own home.
| COMMUNITY | |
| PROPERTY TYPE | Detached |
| BUILDING TYPE | House |
| STYLE | 2 Storey, Acreage with Residence |
| YEAR BUILT | 1984 |
| SQUARE FOOTAGE | 2,386 |
| BEDROOMS | 6 |
| BATHROOMS | 4.00 |
| BASEMENT | None |
| AMENITIES | |
| APPLIANCES | Range Hood, Refrigerator, See Remarks, Stove(s), Washer/Dryer |
| COOLING | None |
| FIREPLACE | Free Standing, Living Room, Other, Wood Burning |
| FLOORING | Carpet, Hardwood, Linoleum |
| HEATING | Baseboard, In Floor, Hot Water, Natural Gas |
| LAUNDRY | Other |
| LOT FEATURES | Garden, Landscaped, Treed |
| PARKING | Asphalt, Double Garage Detached, Driveway, Garage Door Opener, Heated Garage, RV Access/Parking |
| RESTRICTIONS | None Known |
| ROOF | Asphalt Shingle |
| TITLE | Fee Simple |
| BROKER | CIR Realty |
| ROOMS | DIMENSIONS (m) | LEVEL |
|---|---|---|
| Bedroom | 49`3" x 46`9" | Main |
| Bedroom | 62`4" x 58`10" | Main |
| Dining Room | 40`2" x 53`4" | Main |
| Kitchen | 37`6" x 27`1" | Main |
| Living Room | 79`4" x 65`7" | Main |
| Furnace/Utility Room | 38`3" x 35`6" | Main |
| Bedroom | 36`8" x 36`1" | Main |
| Bedroom | 36`4" x 27`8" | Main |
| Other | 48`11" x 46`6" | Main |
| Laundry | 36`4" x 24`10" | Main |
| Living Room | 48`11" x 48`11" | Main |
| Bedroom | 36`11" x 48`11" | Main |
| 4pc Ensuite bath | Main | |
| 4pc Bathroom | Main | |
| 4pc Bathroom | Main | |
| 4pc Ensuite bath | Second | |
| Loft | 50`7" x 42`1" | Second |
| Bedroom - Primary | 92`11" x 53`7" | Second |
| Loft | 120`0" x 70`3" | Second |

