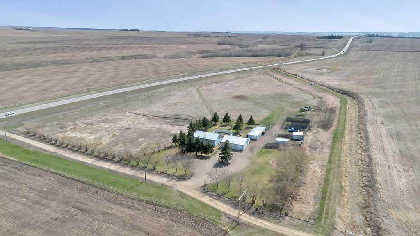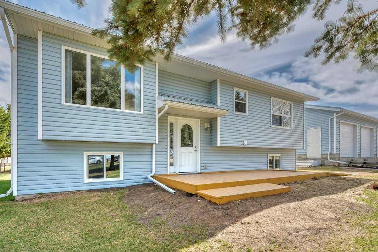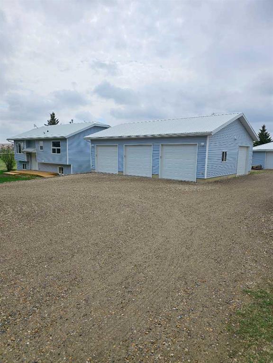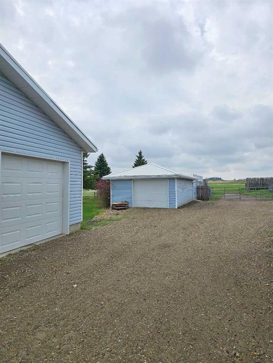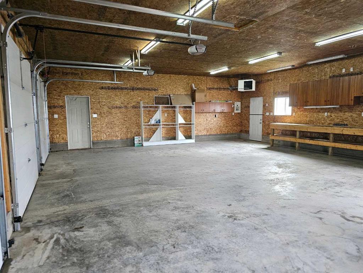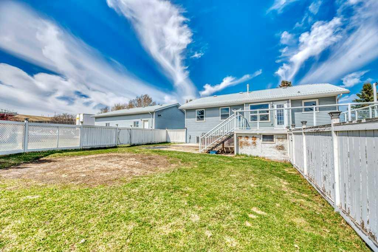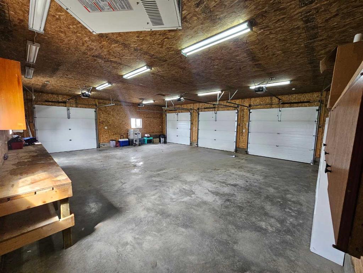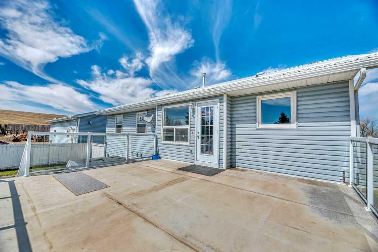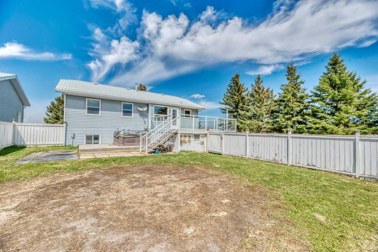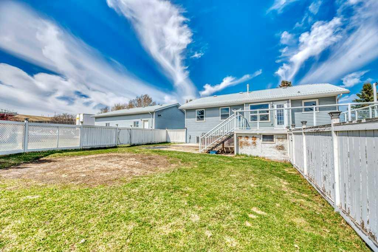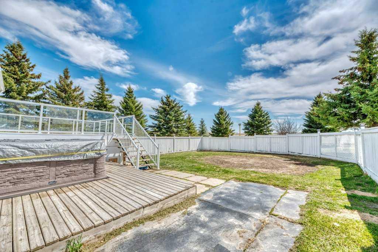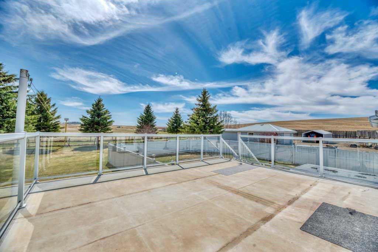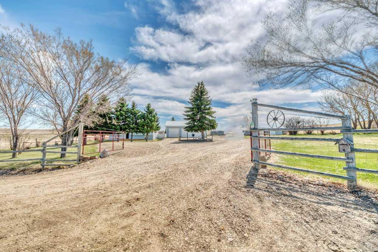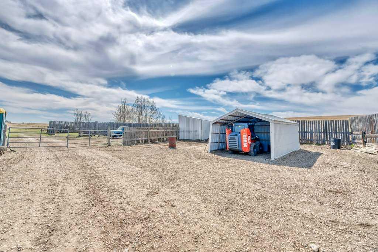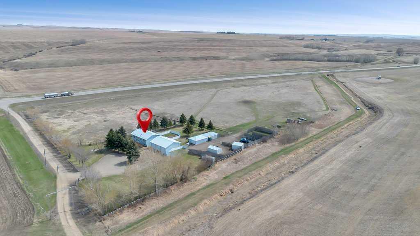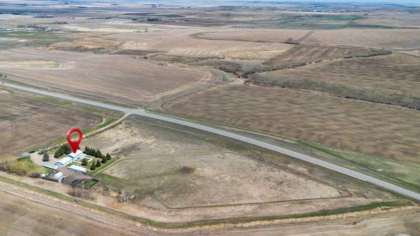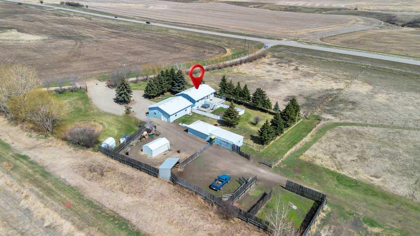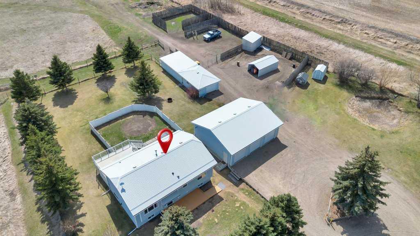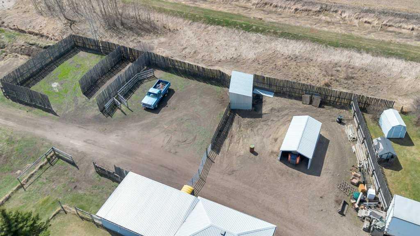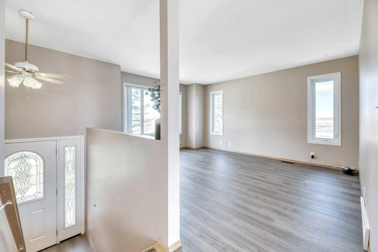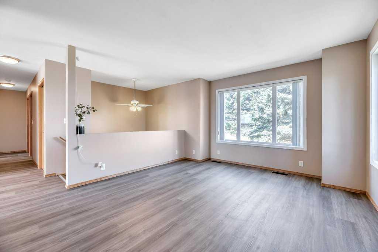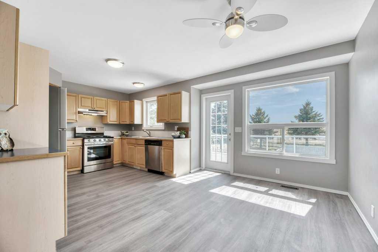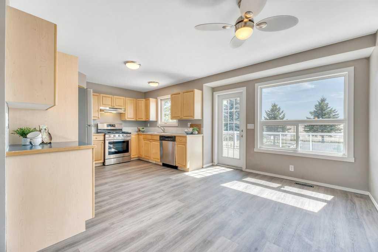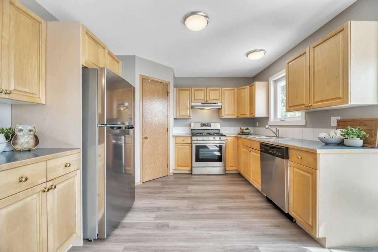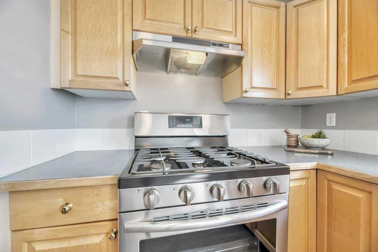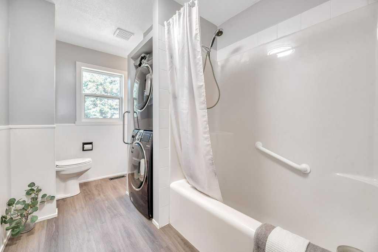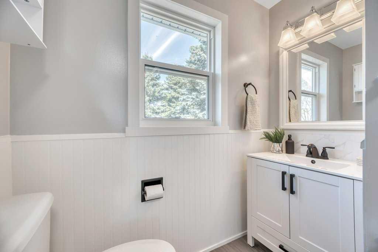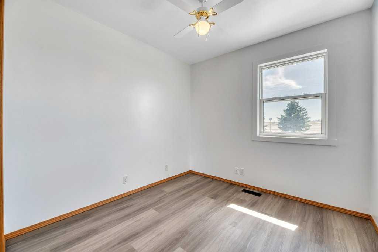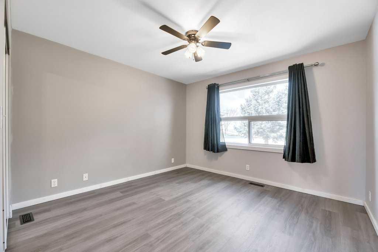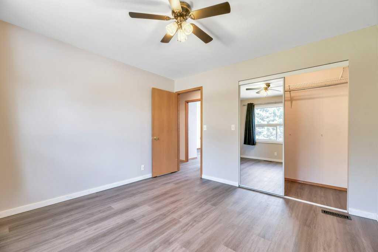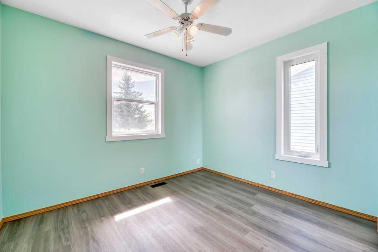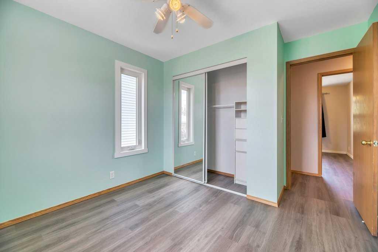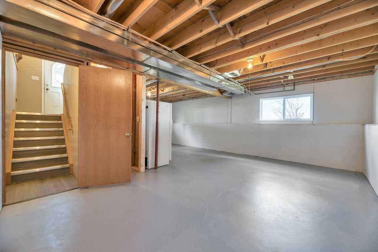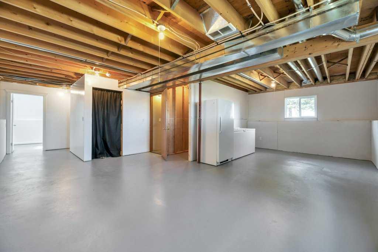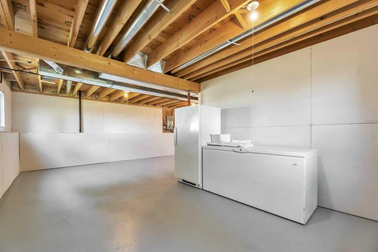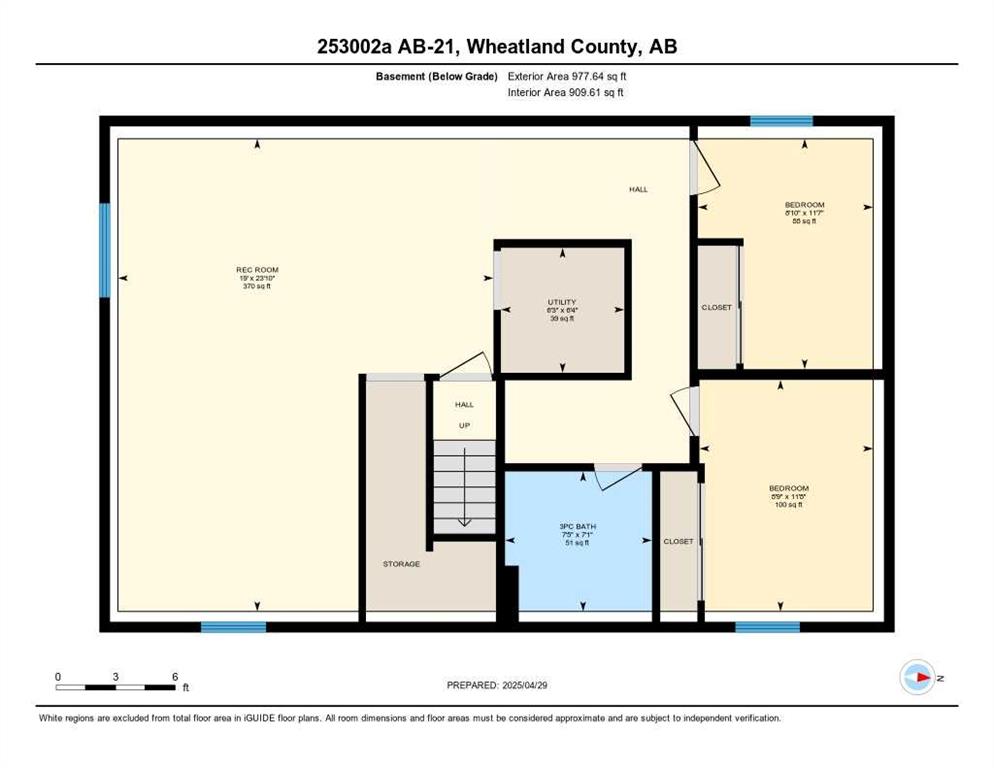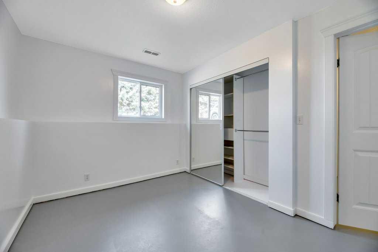253002A Highway 21
Rural Wheatland County T1P 0K7
MLS® Number: A2216205
$ 950,000
5
BEDROOMS
2 + 0
BATHROOMS
1,107
SQUARE FEET
1997
YEAR BUILT
This 8.5-acre property offers pride of ownership with the perfect blend of rural tranquility, practical functionality, and easy access to town amenities. Located just off Highway 21 and bordering the Western Irrigation District (WID) canal, this acreage is ideal for hobby farmers, animal lovers, or anyone seeking space to breathe. The land is a mix of pasture and corrals, with a mature treed yard, a dugout (water supplied by WID), and a 12 GPM well—plenty of water options for your needs. Outbuildings include a 51' x 15' barn with power and newer exterior and metal roof, a heated 30' x 40' triple detached garage featuring four 10' overhead doors plus RV plug-in, a shed, and a handy carport. This bi-level home offers over 2000 square feet of space and is thoughtfully updated and accessible, offering comfort and functionality for families of all ages. Complete with 5 bedrooms and 2 full bathrooms. The kitchen has been refreshed with new appliances, and plenty of cabinet space, with a sunny eating area that opens to the large south facing 2-tier deck—perfect for outdoor dining and watching kids or pets play safely in the fenced backyard. 3 bedrooms, a full bath with laundry, and a spacious living room complete the main floor. Downstairs, the partially finished basement includes 2 bedrooms, storage, a full bathroom, and room to create a roomy family or games room in the future. There’s a leveled area ready for your above-ground pool in the yard, and loads of space to garden, raise animals, or just enjoy the wide-open prairie skies. Recent upgrades include all metal roofs & exteriors. In the house triple-pane windows, remodeled main bath, paint, trim, doors, appliances, water softener, pressure tank, and flooring. Garage was built in 2011. Whether you’re dreaming of a peaceful homestead, room for toys and tools, or a more self-sufficient lifestyle, this property delivers all the essentials—with convenience just down the road.
| COMMUNITY | |
| PROPERTY TYPE | Detached |
| BUILDING TYPE | House |
| STYLE | Acreage with Residence, Bi-Level |
| YEAR BUILT | 1997 |
| SQUARE FOOTAGE | 1,107 |
| BEDROOMS | 5 |
| BATHROOMS | 2.00 |
| BASEMENT | Full, Partially Finished |
| AMENITIES | |
| APPLIANCES | Dishwasher, Dryer, Gas Stove, Refrigerator, Washer, Water Softener, Window Coverings |
| COOLING | None |
| FIREPLACE | N/A |
| FLOORING | Laminate |
| HEATING | Forced Air, Natural Gas |
| LAUNDRY | Main Level |
| LOT FEATURES | Irregular Lot, Landscaped, Pasture, Treed |
| PARKING | Gravel Driveway, Heated Garage, Insulated, Oversized, Triple Garage Detached, Workshop in Garage |
| RESTRICTIONS | Restrictive Covenant, Utility Right Of Way |
| ROOF | Asphalt Shingle |
| TITLE | Fee Simple |
| BROKER | RE/MAX Key |
| ROOMS | DIMENSIONS (m) | LEVEL |
|---|---|---|
| 3pc Bathroom | 7`1" x 7`5" | Lower |
| Bedroom | 11`8" x 8`9" | Lower |
| Bedroom | 11`7" x 8`10" | Lower |
| Game Room | 23`10" x 19`0" | Lower |
| 4pc Bathroom | 11`3" x 6`11" | Main |
| Bedroom | 11`3" x 10`4" | Main |
| Bedroom | 11`3" x 8`10" | Main |
| Dining Room | 13`2" x 9`10" | Main |
| Kitchen | 11`2" x 9`3" | Main |
| Living Room | 15`0" x 12`7" | Main |
| Bedroom - Primary | 11`4" x 11`9" | Main |

