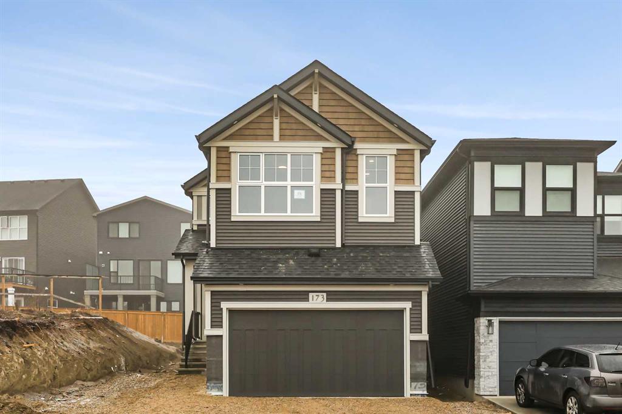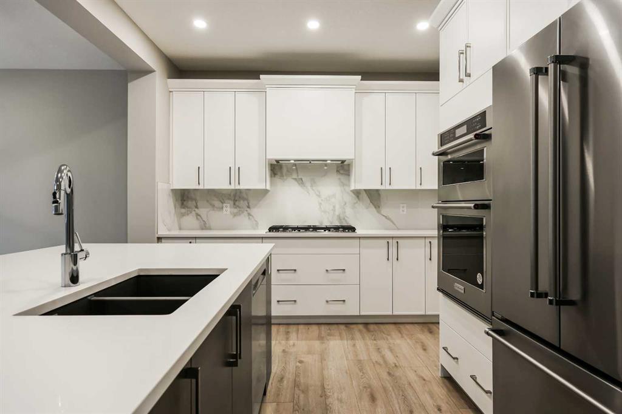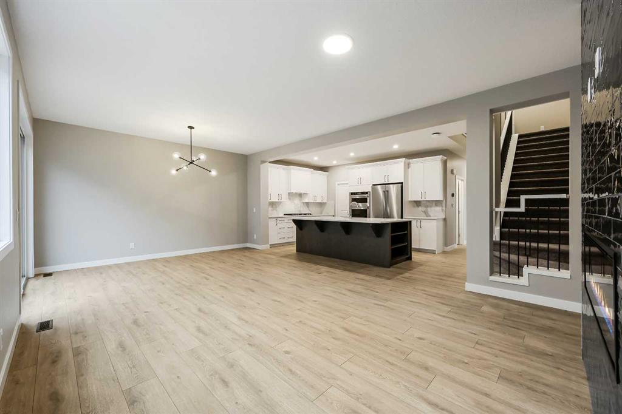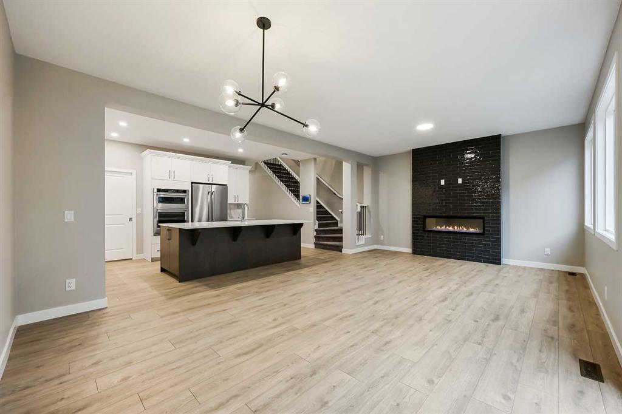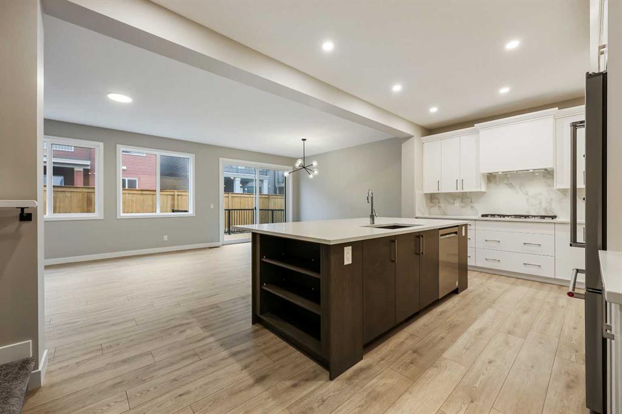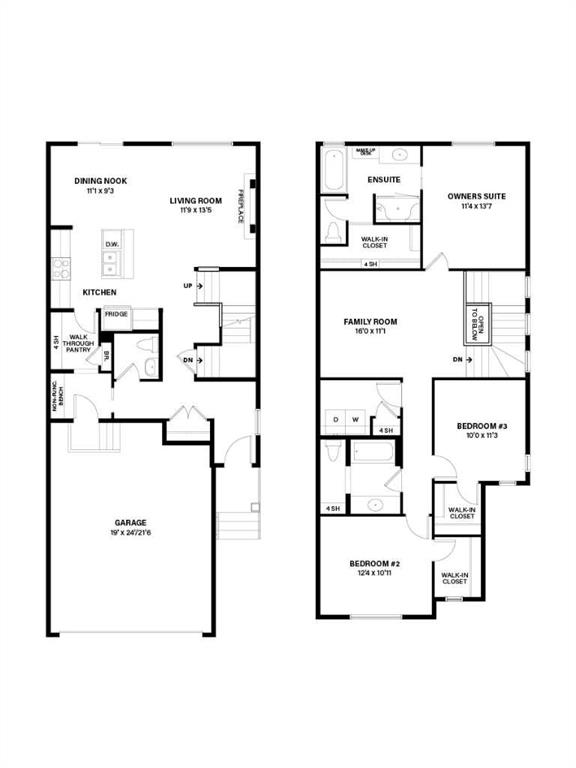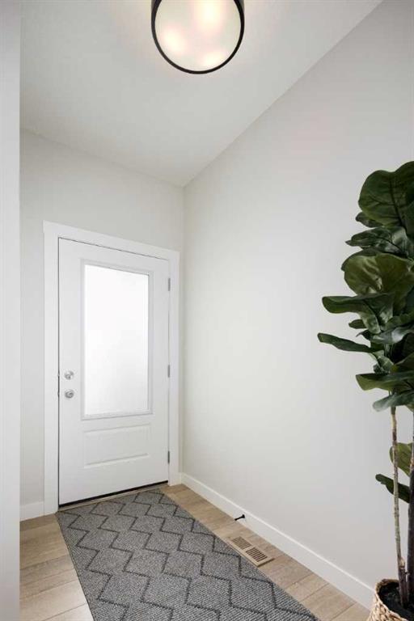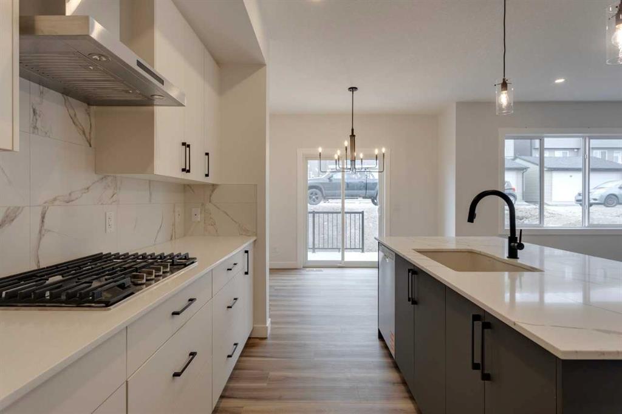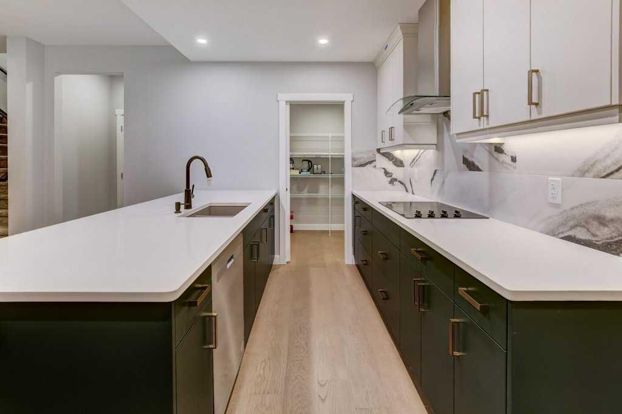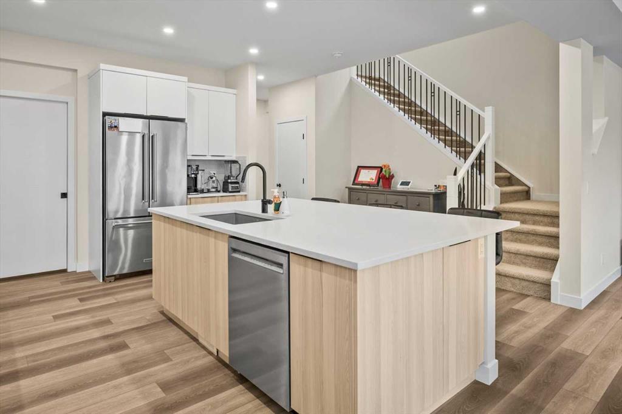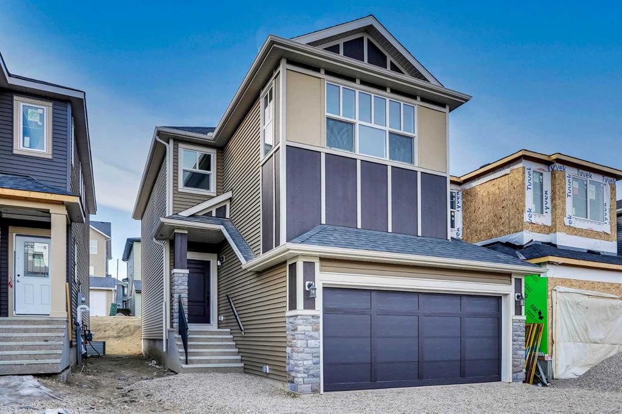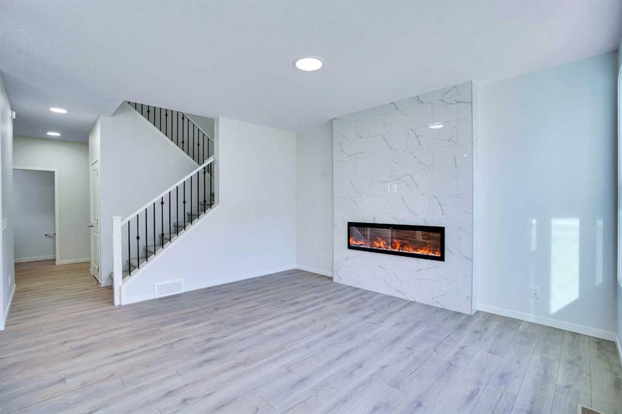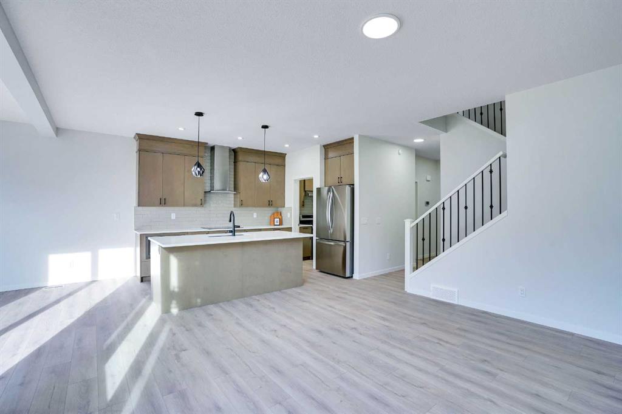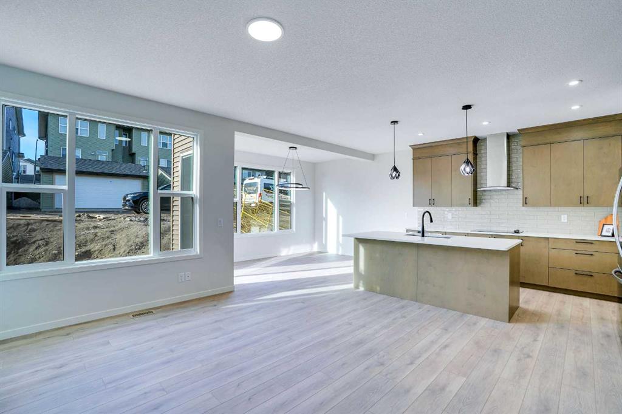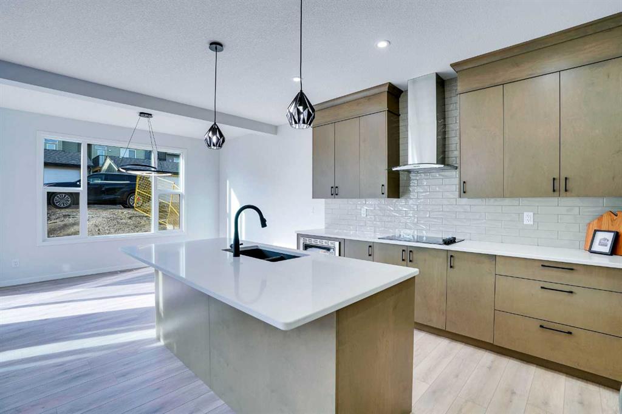253 Edith Road NW
Calgary T3R 2C7
MLS® Number: A2206772
$ 801,900
4
BEDROOMS
3 + 0
BATHROOMS
2024
YEAR BUILT
*GREAT LOCATION*FOUR BEDROOMS* You will immediately be impressed by Jayman BUILT's famous "KARMA 24" Signature Home located in the highly sought-after new community of Glacier Ridge, framed by views of the Rocky Mountain Foothills and distinguished by the natural coulees that cross its land, Glacier Ridge offers a rare chance for families to live in a new community that feels nostalgic. If you love to ENTERTAIN and enjoy offering ample space for all who visit, then this is the home for you! Immediately fall in love as you enter, offering 2200+SF of true craftsmanship and beauty! Luxurious Divine Maestro laminate flooring invites you into a lovely open floor plan featuring an amazing GOURMET kitchen boasting rich Carbon QUARTZ counters, sleek stainless steel KitchenAid appliances with 36" GAS COOKTOP and Broan power pack built-in cabinet hood range, French Door Refrigerator with internal ice and water along with a Built-in Wall Oven and Microwave Combo. A fantastic OPEN FLOOR PLAN with a MAIN FLOOR BEDROOM, ideal for friends and family, including those who prefer not to climb stairs; complimented with access to the 4 PC FULL BATH. Enjoy the expansive kitchen that boasts a generous space to cook and entertain and a large centre island that overlooks the fantastic living area with a beautiful dining room that nicely elevates the space. In contrast, the beautiful sliding patio door opens up well to your 10x10 deck. The upper level offers you an abundance of space to suit any lifestyle with over 1200SF alone. Three sizeable bedrooms with the beautiful Primary Bedroom including Jayman BUILT's signature en suite including dual vanities, gorgeous over sized SOAKER TUB with tile surround & STAND ALONE SHOWER along with an impressive large walk-in closet that includes a pocket door to the 2nd floor laundry room. A stunning centralized Bonus room with tray ceiling separates the Primary wing with the two additional bedrooms and a 4pc Main Bath. Additional features included in this wonderful home include the professionally designed down to earth colour palette, electric feature fireplace in the Great Room, iron spindle railing added to stairs, rear 10x10 deck with BBQ gas line and raised 9ft basement ceiling height and 3-piece rough-in plumbing for your future design ideas. Jayman's standard inclusions feature their Core Performance with 10 Solar Panels, BuiltGreen Canada standard, with an EnerGuide Rating, UV-C Ultraviolet Light Purification System, High Efficiency Furnace with Merv 13 Filters & HRV unit, Navien Tankless Hot Water Heater, Triple Pane Windows and Smart Home Technology Solutions! Welcome Home!
| COMMUNITY | Glacier Ridge |
| PROPERTY TYPE | Detached |
| BUILDING TYPE | House |
| STYLE | 2 Storey |
| YEAR BUILT | 2024 |
| SQUARE FOOTAGE | 2,339 |
| BEDROOMS | 4 |
| BATHROOMS | 3.00 |
| BASEMENT | Full, Unfinished |
| AMENITIES | |
| APPLIANCES | Dishwasher, Garage Control(s), Gas Cooktop, Microwave, Oven-Built-In, Range Hood, Refrigerator, Tankless Water Heater |
| COOLING | None |
| FIREPLACE | Decorative, Electric |
| FLOORING | Carpet, Laminate, Vinyl |
| HEATING | Forced Air, Natural Gas |
| LAUNDRY | Laundry Room, Upper Level |
| LOT FEATURES | Irregular Lot |
| PARKING | Concrete Driveway, Double Garage Attached |
| RESTRICTIONS | Building Restriction |
| ROOF | Asphalt Shingle |
| TITLE | Fee Simple |
| BROKER | Jayman Realty Inc. |
| ROOMS | DIMENSIONS (m) | LEVEL |
|---|---|---|
| Great Room | 13`0" x 14`0" | Main |
| Dining Room | 10`0" x 14`0" | Main |
| Kitchen | 13`8" x 13`6" | Main |
| 4pc Bathroom | 6`10" x 5`3" | Main |
| Bedroom | 10`3" x 9`5" | Main |
| Bonus Room | 11`6" x 12`1" | Upper |
| Bedroom | 9`0" x 12`6" | Upper |
| Bedroom | 9`0" x 12`6" | Upper |
| Laundry | 6`9" x 6`6" | Upper |
| 4pc Bathroom | 9`6" x 5`9" | Upper |
| Bedroom - Primary | 12`4" x 14`2" | Upper |
| 5pc Ensuite bath | 10`9" x 10`0" | Upper |
| Walk-In Closet | 11`4" x 5`10" | Upper |







