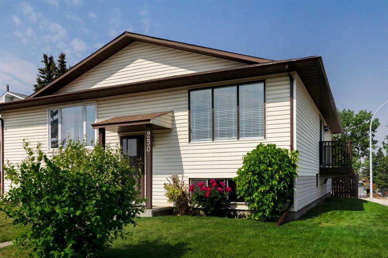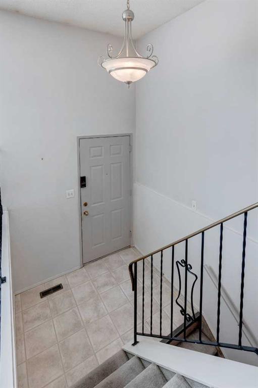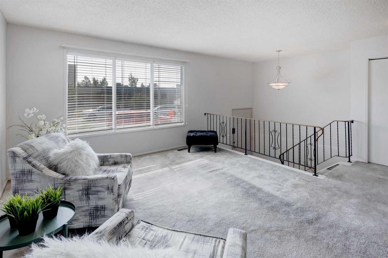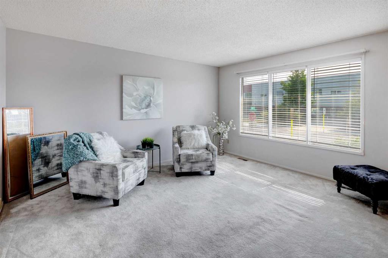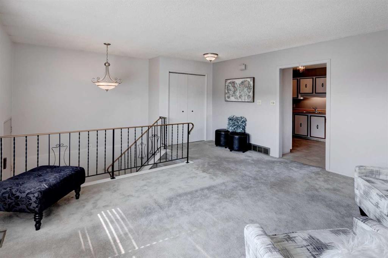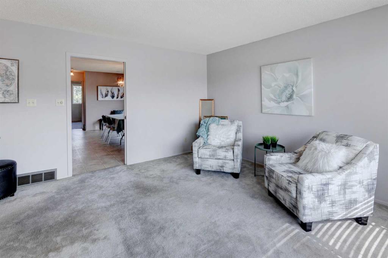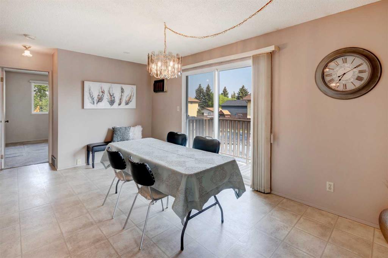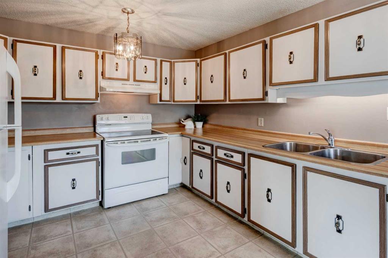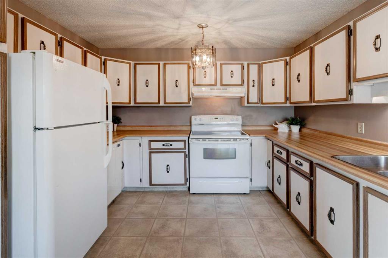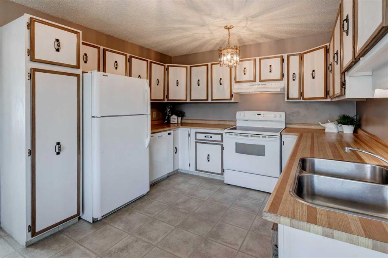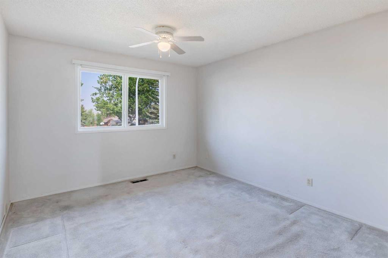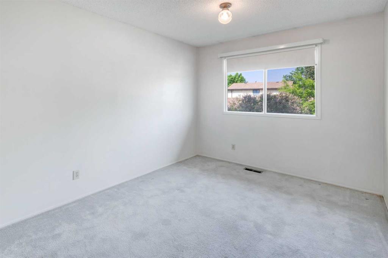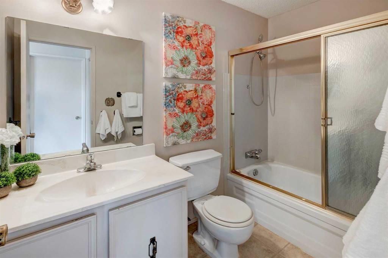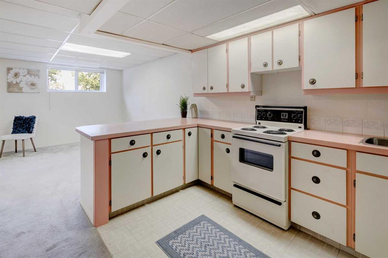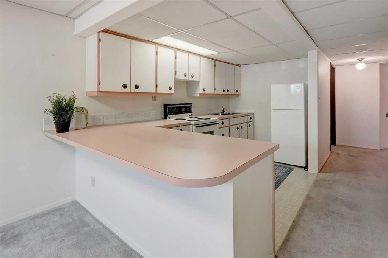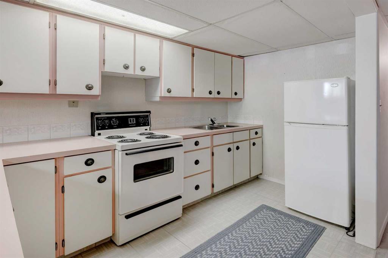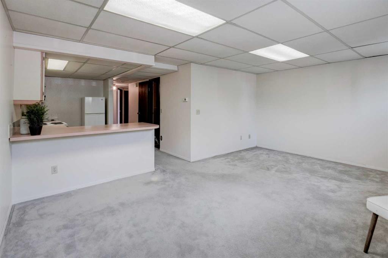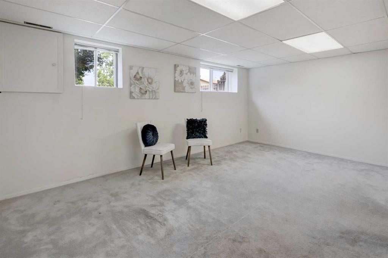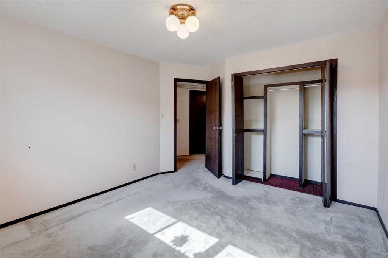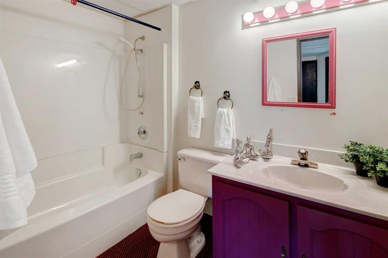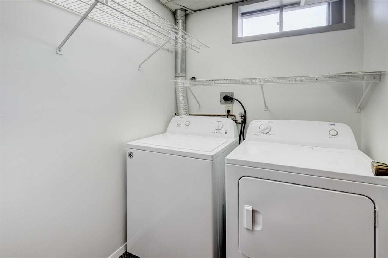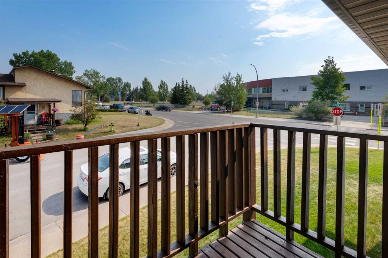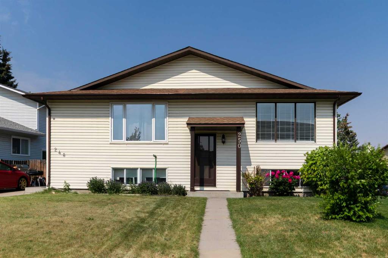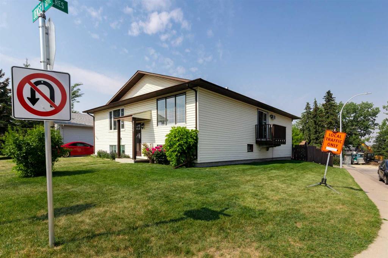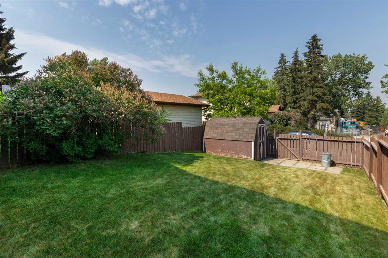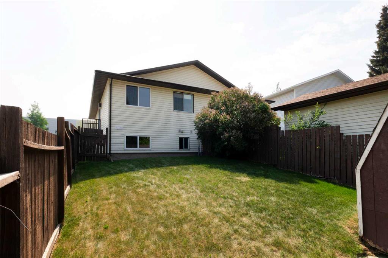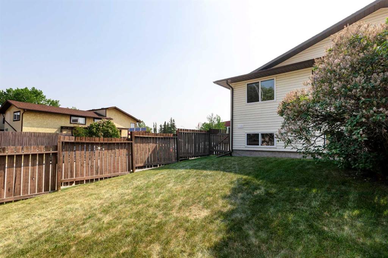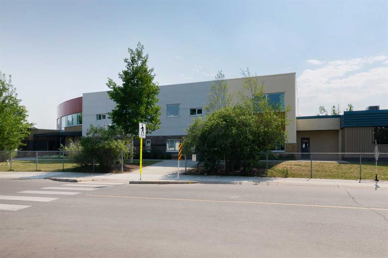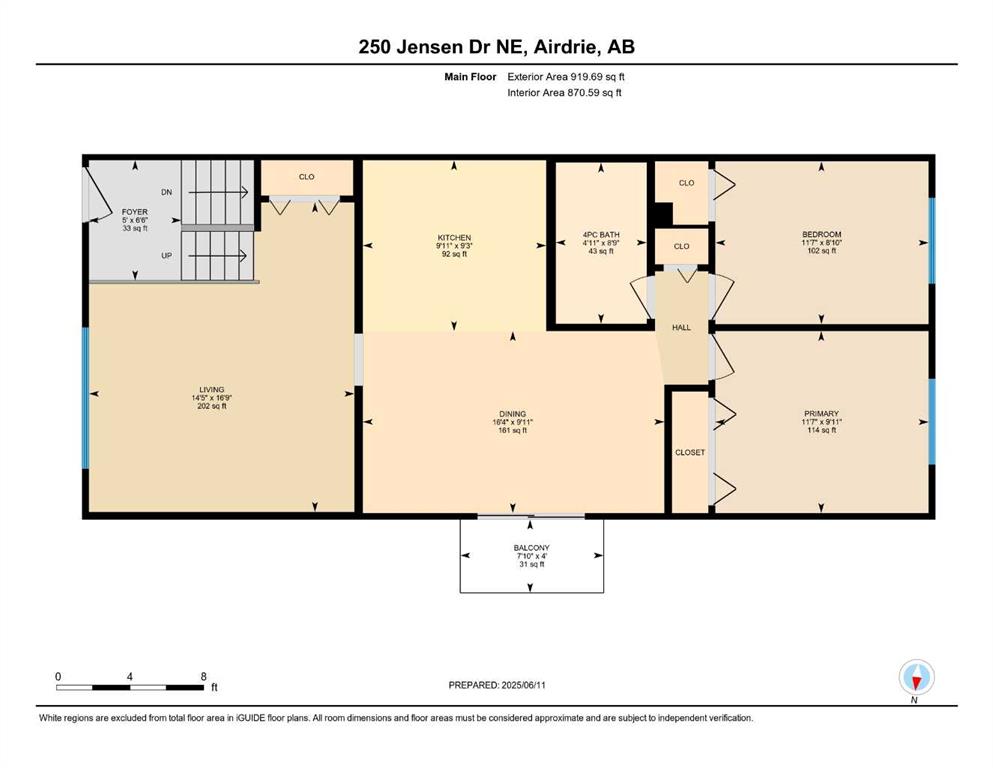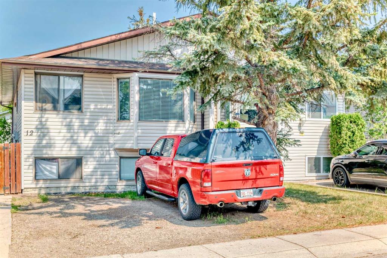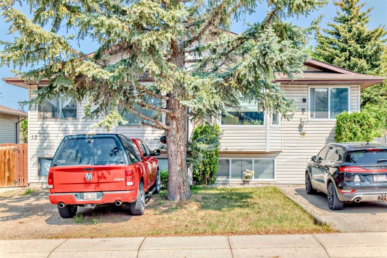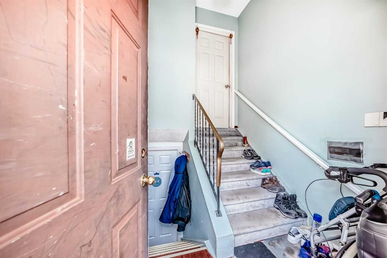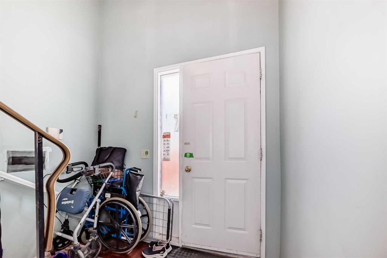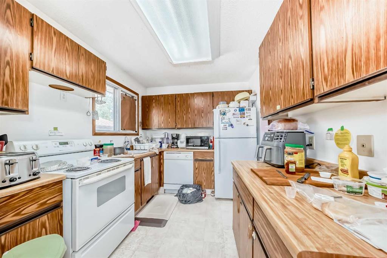250 Jensen Drive NE
Airdrie T4B 1P5
MLS® Number: A2228618
$ 374,900
3
BEDROOMS
2 + 0
BATHROOMS
920
SQUARE FEET
1979
YEAR BUILT
Welcome home to this FULLY FINISHED bilevel w/3 bedrooms & 2 full bath. With over 1810 sq ft developed, this home has room for your growing family. Location is key - situated by a French Immersion elementary school & walking distance to the stores, restaurants & shopping downtown Airdrie has to offer. As you enter the generous foyer note the large east facing windows as well as the large living room. The country style kitchen offers plenty of space & storage & a well laid out plan. Find room for your large dining table if desired & also a desk or homework area. The 2 bedrooms on this level have good closet space & look out to the established back yard complete w/gorgeous lilac tree. The 4 pc bath rounds out this level. Downstairs find a massive rec room (could possibly turn part of it into a 4th bedroom if desired) as well as a second kitchen, good sized 3rd bedroom, another full bath & plenty of storage. All appliances are included in this home. Upgrades include some newer windows & appliances as well as newer shingles (2013 or 2014). Some good value in this home.
| COMMUNITY | Jensen |
| PROPERTY TYPE | Semi Detached (Half Duplex) |
| BUILDING TYPE | Duplex |
| STYLE | Side by Side, Bi-Level |
| YEAR BUILT | 1979 |
| SQUARE FOOTAGE | 920 |
| BEDROOMS | 3 |
| BATHROOMS | 2.00 |
| BASEMENT | Finished, Full |
| AMENITIES | |
| APPLIANCES | Dishwasher, Dryer, Range Hood, Washer |
| COOLING | None |
| FIREPLACE | N/A |
| FLOORING | Carpet, Linoleum |
| HEATING | Forced Air, Natural Gas |
| LAUNDRY | In Basement, Laundry Room |
| LOT FEATURES | Back Lane, Corner Lot, Landscaped, Rectangular Lot |
| PARKING | None, On Street |
| RESTRICTIONS | None Known |
| ROOF | Asphalt Shingle |
| TITLE | Fee Simple |
| BROKER | Century 21 Masters |
| ROOMS | DIMENSIONS (m) | LEVEL |
|---|---|---|
| 4pc Bathroom | 8`1" x 5`2" | Basement |
| Bedroom | 11`3" x 13`3" | Basement |
| Kitchen | 6`4" x 11`2" | Basement |
| Game Room | 17`11" x 12`6" | Basement |
| Furnace/Utility Room | 8`7" x 6`6" | Basement |
| 4pc Bathroom | 8`9" x 4`11" | Main |
| Bedroom | 8`10" x 11`7" | Main |
| Dining Room | 9`11" x 16`4" | Main |
| Foyer | 6`6" x 5`0" | Main |
| Kitchen | 9`3" x 9`11" | Main |
| Living Room | 16`9" x 14`5" | Main |
| Bedroom - Primary | 9`11" x 11`7" | Main |

