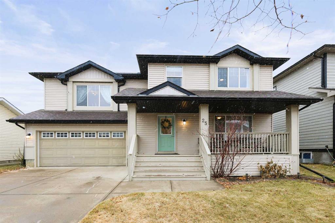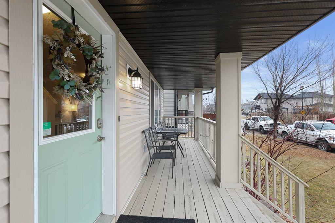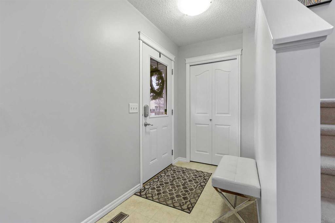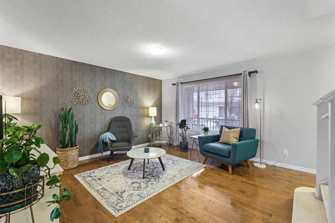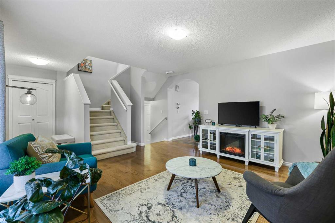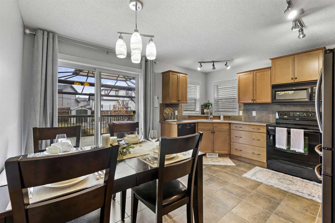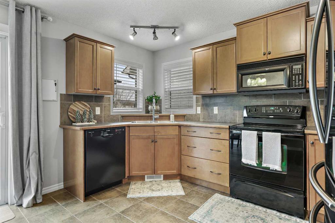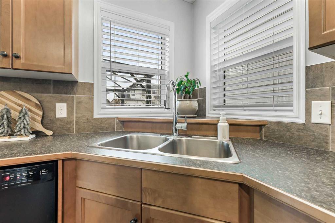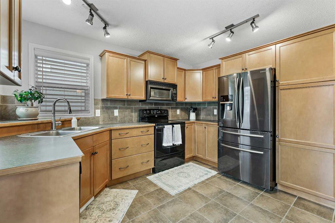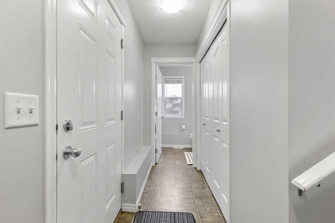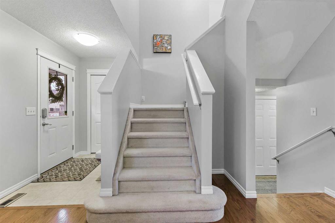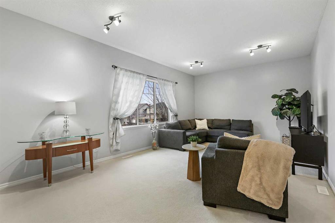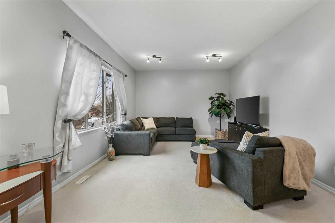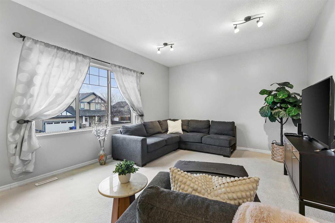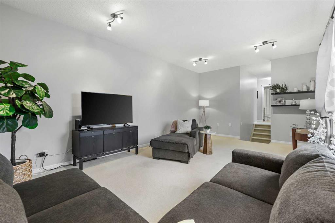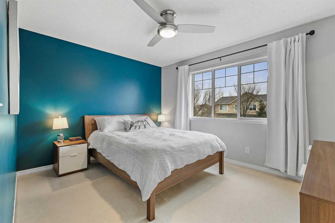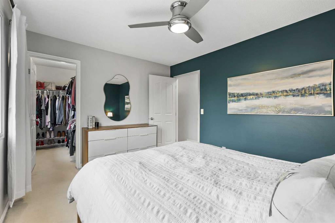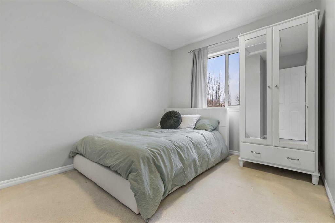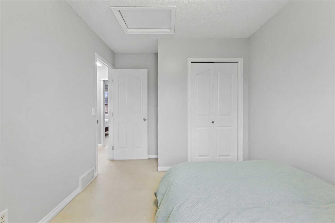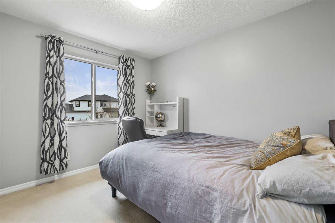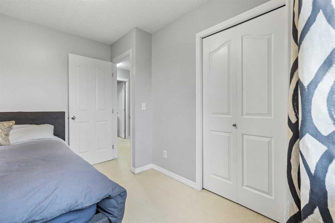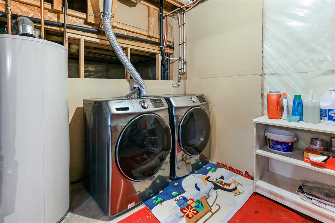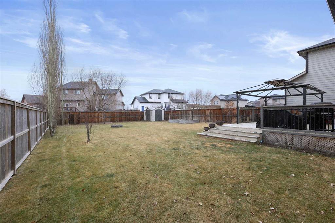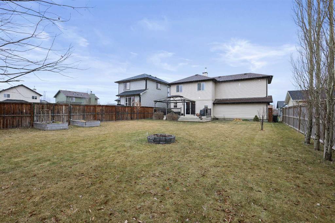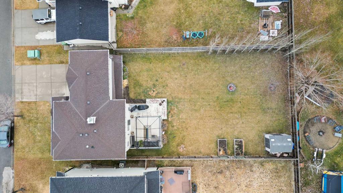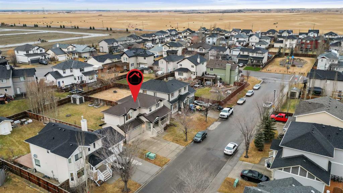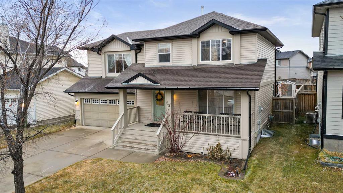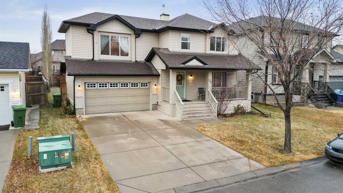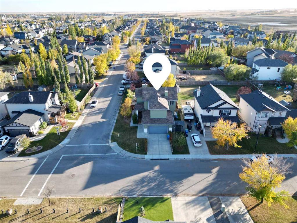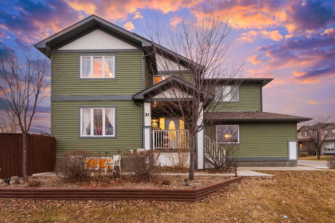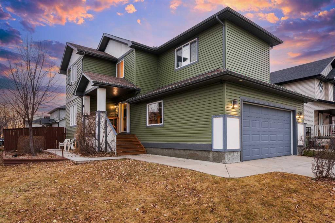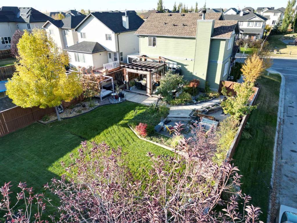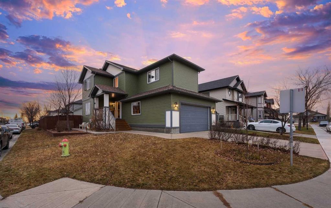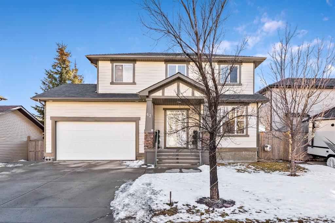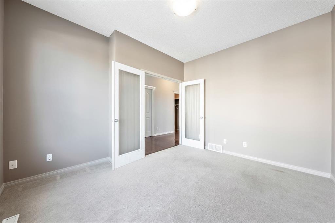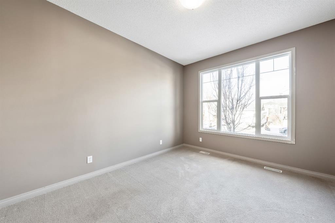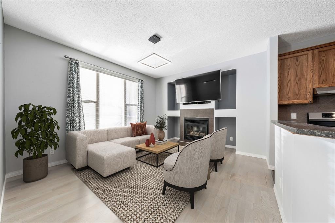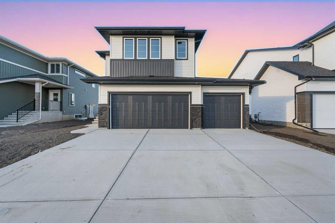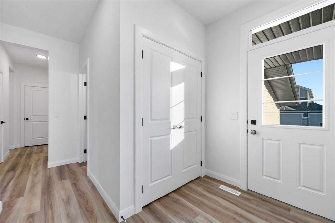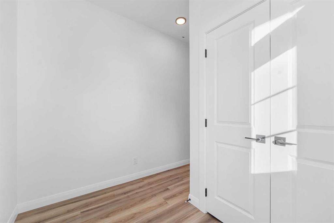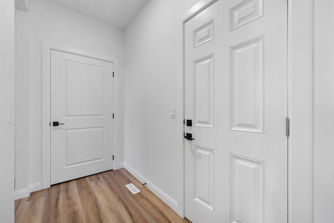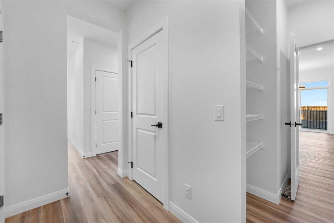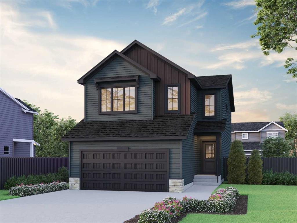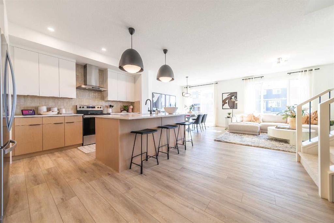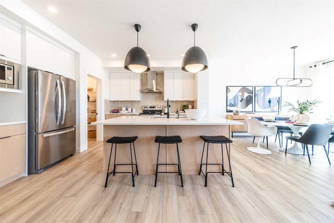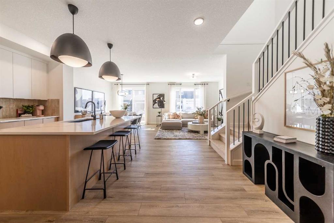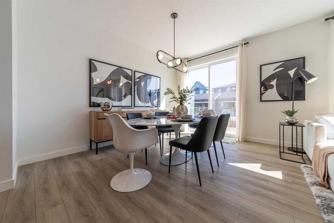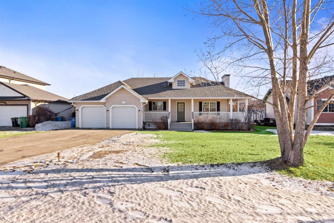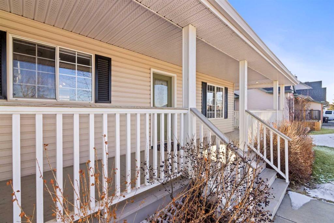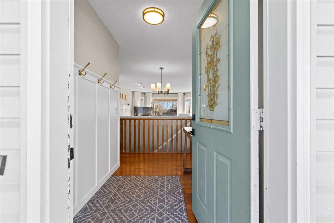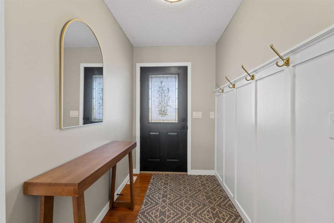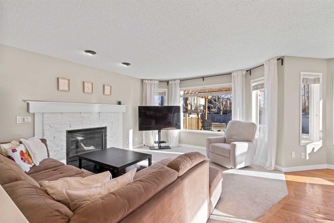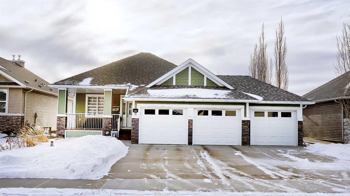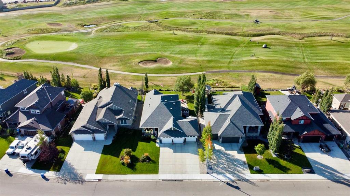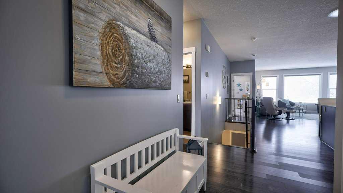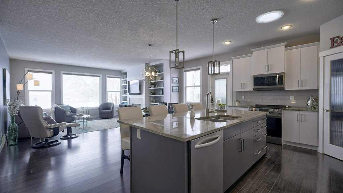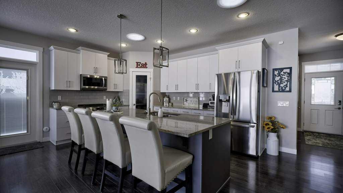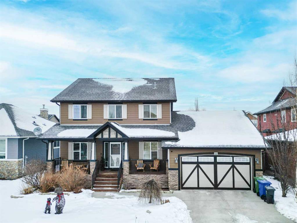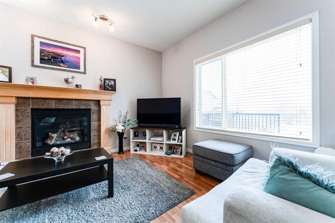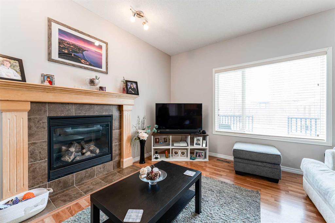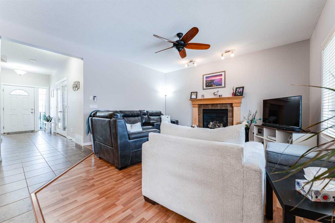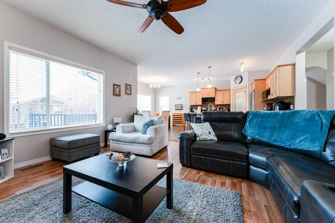25 McKinnon Street NW
Langdon T0J 1X2
MLS® Number: A2270671
$ 629,900
3
BEDROOMS
1 + 1
BATHROOMS
1,556
SQUARE FEET
2006
YEAR BUILT
Get ready to fall in love with your new home. This charming 2 story home is located on a massive lot in the heart of Langdon’s desirable West side close to Langdon School (K-8.) This home’s classic design feels like a forever home where your family can grow and put down roots in this friendly close knit community. Embrace your new small town lifestyle on the extensive covered front porch where you can greet your neighbours and socialize with family and friends. Just inside the front door you’ll find the elegant and welcoming living room complete with gleaming hardwood floors. Through the open archway is the heart of the home - a warm and cozy kitchen with eat-in dining area and sliding glass doors providing easy and direct access to the back deck. A 2 pc powder room is discreetly tucked down a few stairs providing privacy and separation. A large closet is also on this level conveniently located close to the garage door entrance. Heading upstairs to your left is a spacious and sunny freshly painted bonus room that is sure to be your family’s favourite room to snuggle in for movie night or story time. Taking a right turn from the staircase you’ll find 3 good sized bedrooms including the primary where you’ll enjoy a huge walk-in closet complete with a window. 2 more bedrooms and a shared main bath round out this level. This thoughtful design is the perfect layout for a young family where mom & dad can enjoy time together in the bonus room after little ones are in bed without disturbing them but still being close if needed. The unspoiled basement is where you’ll find the laundry facilities plus the opportunity to expand your living space as needed. Large lot sizes are what this area of Langdon is known for and this home does not disappoint. The huge West facing backyard is fully fenced with a big deck, raised garden beds and plenty of room for kids and pets to play. Shingles/Siding were replaced 3 years ago and hot water tank 2 years ago. A 2 car front entry attached garage finishes off this terrific property! Don’t miss your chance to call the wonderful community of Langdon home.
| COMMUNITY | |
| PROPERTY TYPE | Detached |
| BUILDING TYPE | House |
| STYLE | 2 Storey |
| YEAR BUILT | 2006 |
| SQUARE FOOTAGE | 1,556 |
| BEDROOMS | 3 |
| BATHROOMS | 2.00 |
| BASEMENT | Full |
| AMENITIES | |
| APPLIANCES | Dishwasher, Dryer, Electric Stove, Microwave Hood Fan, Refrigerator, Washer |
| COOLING | None |
| FIREPLACE | None |
| FLOORING | Carpet, Hardwood, Tile |
| HEATING | Forced Air |
| LAUNDRY | In Basement |
| LOT FEATURES | Back Yard, Front Yard, Gazebo, Landscaped, Rectangular Lot |
| PARKING | Concrete Driveway, Double Garage Attached |
| RESTRICTIONS | Easement Registered On Title, Restrictive Covenant, Utility Right Of Way |
| ROOF | Asphalt Shingle |
| TITLE | Fee Simple |
| BROKER | RE/MAX Key |
| ROOMS | DIMENSIONS (m) | LEVEL |
|---|---|---|
| Living Room | 14`1" x 13`9" | Main |
| Kitchen | 14`7" x 12`1" | Main |
| Foyer | 7`3" x 4`7" | Main |
| 2pc Bathroom | 5`11" x 4`11" | Main |
| Bonus Room | 21`6" x 12`11" | Second |
| Bedroom - Primary | 13`0" x 10`5" | Second |
| Walk-In Closet | 7`8" x 4`5" | Second |
| Bedroom | 10`2" x 8`11" | Second |
| Bedroom | 10`8" x 9`4" | Second |
| 4pc Bathroom | 8`2" x 5`0" | Second |

