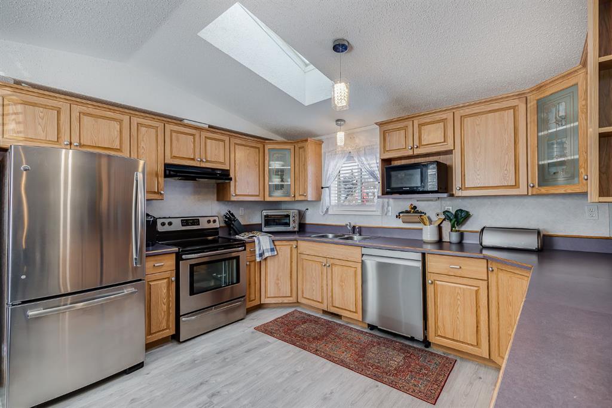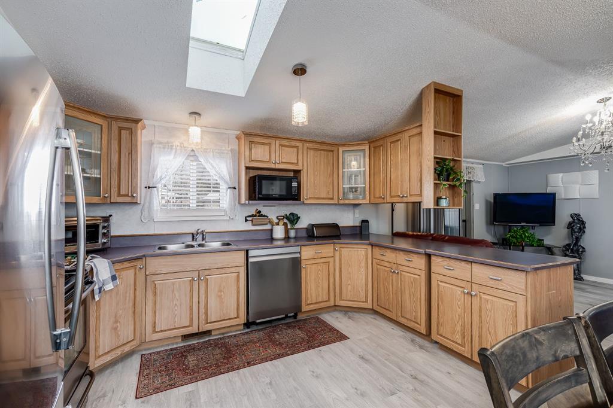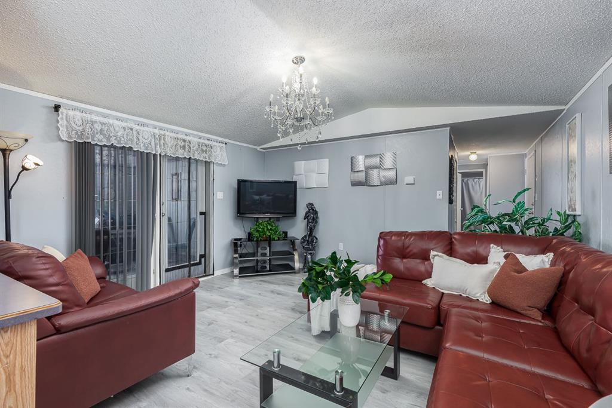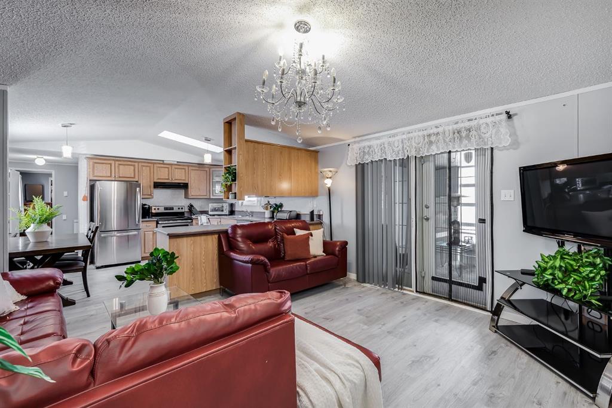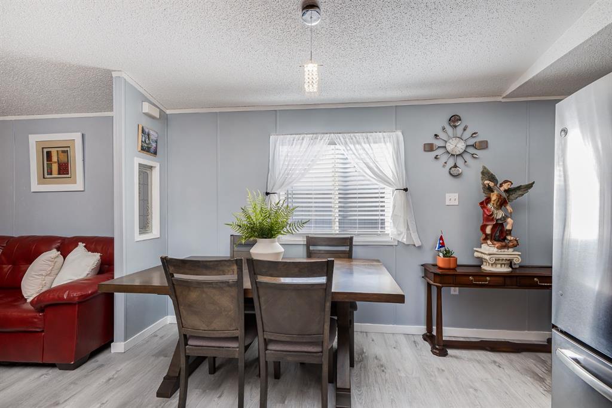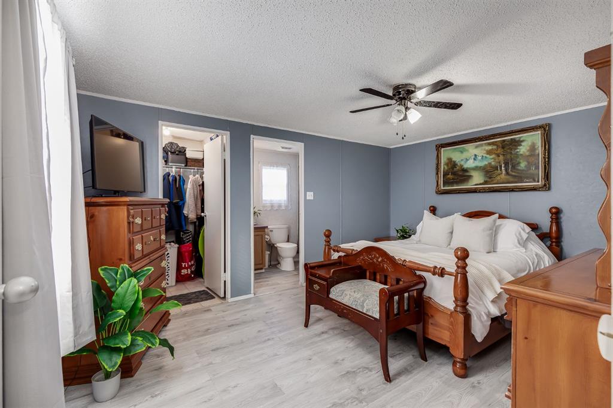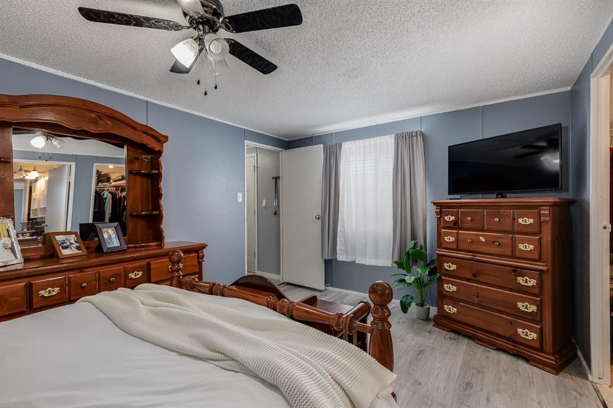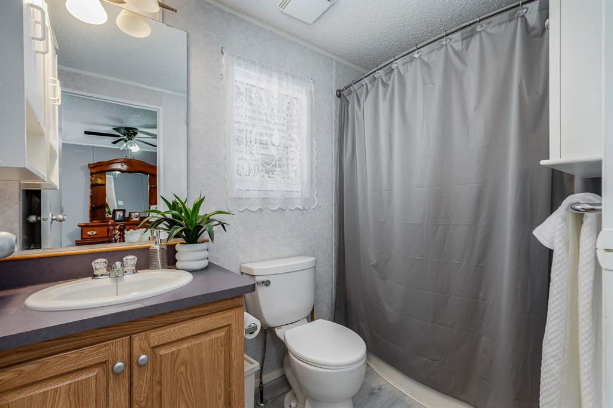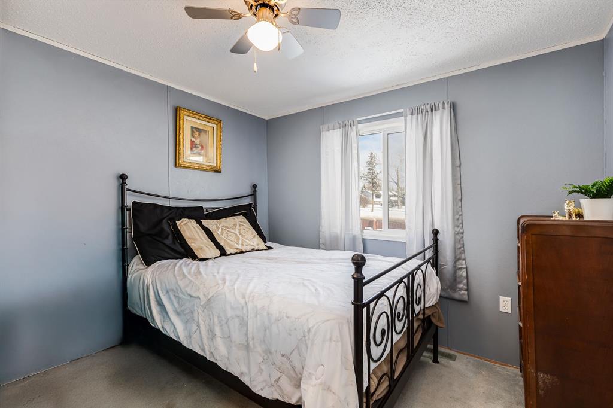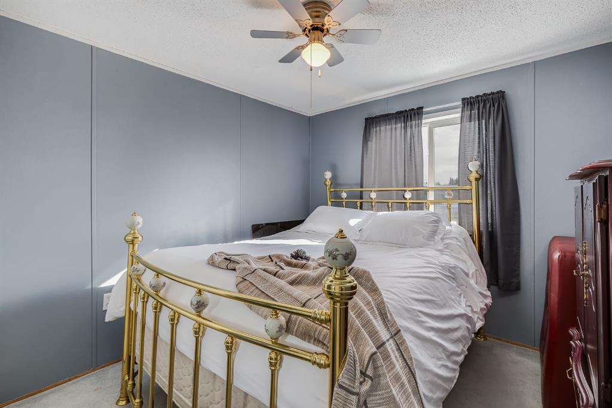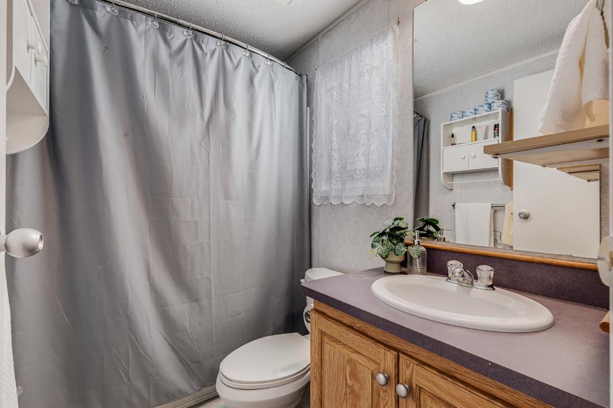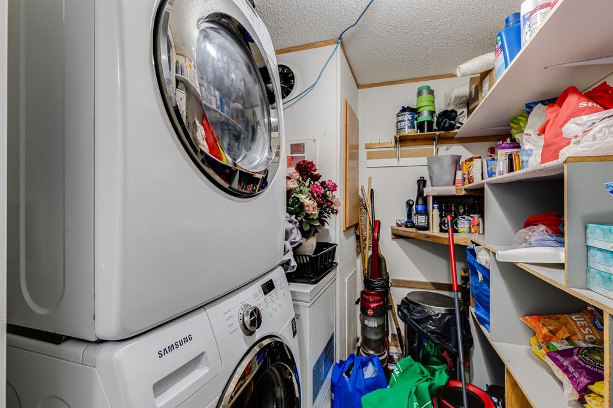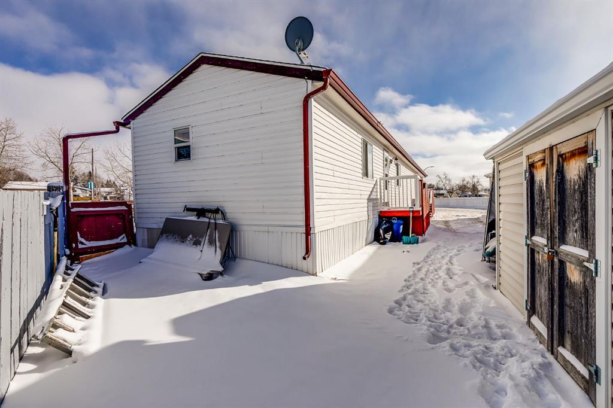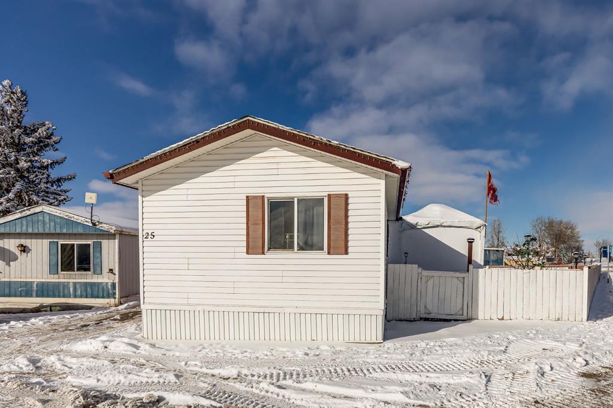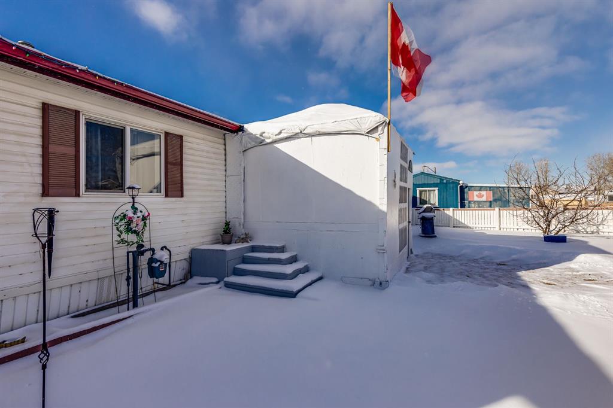25, 649 Main Street N
Airdrie T4B 2A1
MLS® Number: A2193167
$ 163,500
3
BEDROOMS
2 + 0
BATHROOMS
2004
YEAR BUILT
Welcome to this beautifully updated 3-bedroom, 2-bathroom home close to all of the great amenities Airdrie has to offer! This welcoming home has been thoughtfully updated with new luxury vinyl plank flooring, new lighting, fresh paint and window coverings plus many more valuable updates! Step inside to discover a welcoming kitchen and dining area. The large kitchen features a skylight, attractive cabinets with updated hardware, stainless steel appliances and a moveable kitchen island. The spacious living room features a vaulted ceiling and a spectacular chandelier light feature. Retreat to the tranquil primary bedroom with 4 piece ensuite and spacious walk-in closet. Down the hall you will find 2 more spacious bedrooms and second 4-piece bathroom designed for rest and privacy. Finally a convenient laundry room/storage room completes the layout of this great home. This property features two front entry options, both with hall closets and a door off of the living room leads you to a enclosed 3-season room perfect for enjoying your morning coffee or unwinding in the evenings. From there you can head out to the spacious fenced yard space. This home is situated on lot #25 in Airdrie's mobile home park with a monthly lot fee of $845 which includes water/sewer and garbage/recycling. Owners pay electricity, natural gas, cable/internet/phone. Pets are allowed with park approval. Don’t miss your chance to own this lovingly maintained spacious home. Schedule a viewing today! Other renovations/updates include new toilets, newer dishwasher and hot water tank.
| COMMUNITY | Sunridge. |
| PROPERTY TYPE | Mobile |
| BUILDING TYPE | Manufactured House |
| STYLE | Single Wide Mobile Home |
| YEAR BUILT | 2004 |
| SQUARE FOOTAGE | 1,142 |
| BEDROOMS | 3 |
| BATHROOMS | 2.00 |
| BASEMENT | |
| AMENITIES | |
| APPLIANCES | Dishwasher, Electric Stove, Freezer, Microwave, Refrigerator, Washer/Dryer |
| COOLING | |
| FIREPLACE | N/A |
| FLOORING | Carpet, Vinyl Plank |
| HEATING | Forced Air, Natural Gas |
| LAUNDRY | Laundry Room |
| LOT FEATURES | Back Yard |
| PARKING | Gravel Driveway, Parking Pad |
| RESTRICTIONS | Landlord Approval, Pet Restrictions or Board approval Required |
| ROOF | Asphalt Shingle |
| TITLE | |
| BROKER | CIR Realty |
| ROOMS | DIMENSIONS (m) | LEVEL |
|---|---|---|
| Kitchen | 10`2" x 9`9" | Main |
| Dining Room | 11`7" x 5`0" | Main |
| Living Room | 13`9" x 14`11" | Main |
| Laundry | 6`10" x 7`7" | Main |
| Covered Porch | 5`0" x 8`2" | Main |
| Bedroom - Primary | 10`10" x 14`11" | Main |
| Bedroom | 9`0" x 8`2" | Main |
| Bedroom | 11`4" x 9`8" | Main |
| 4pc Bathroom | 5`0" x 8`2" | Main |
| 4pc Ensuite bath | 7`9" x 5`0" | Main |


