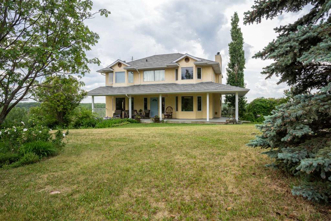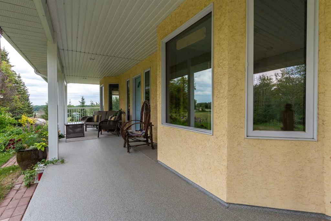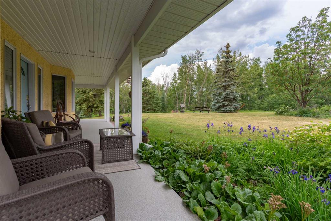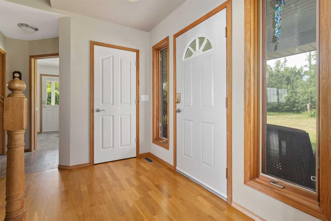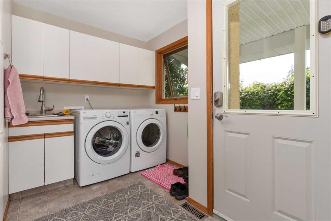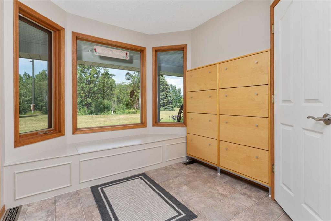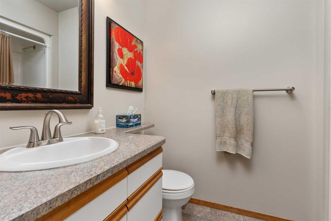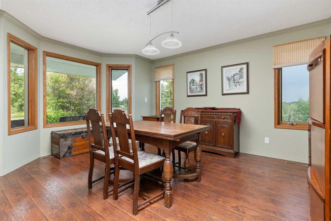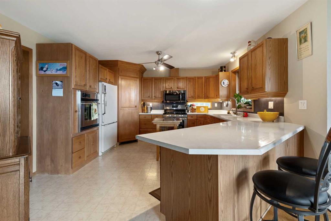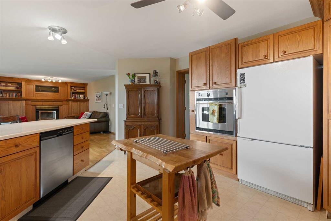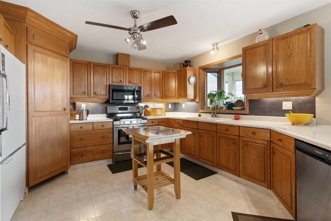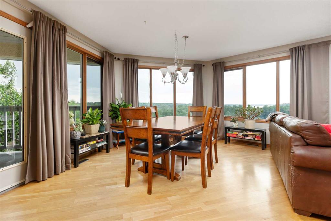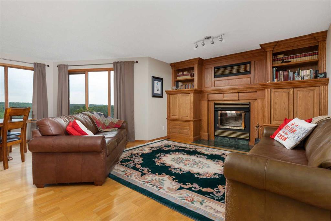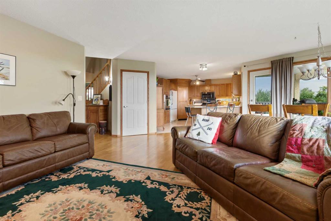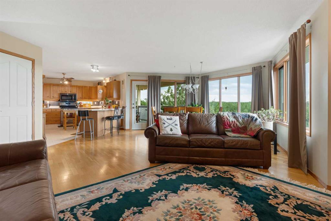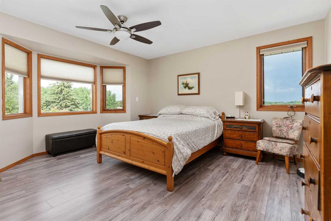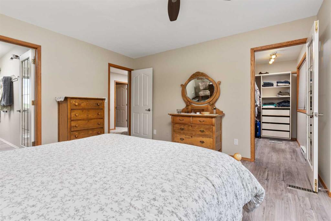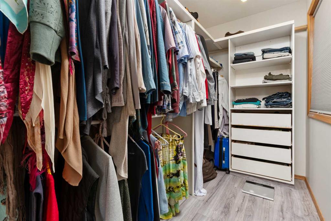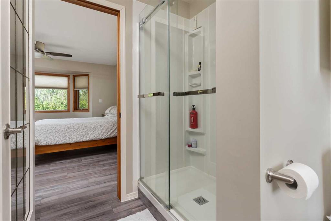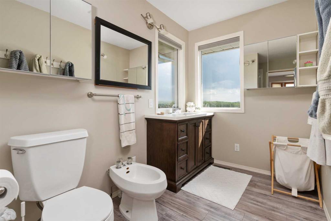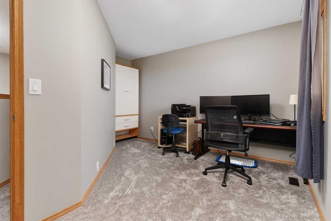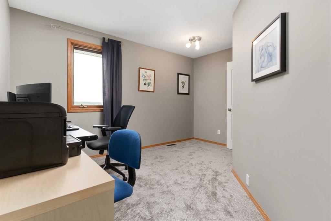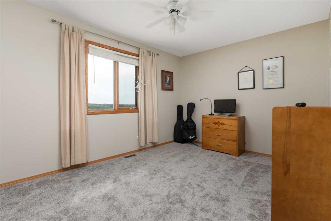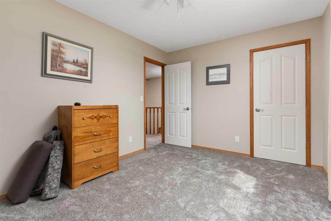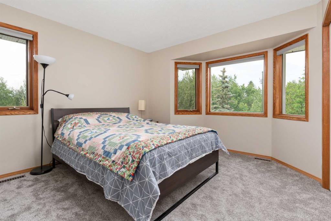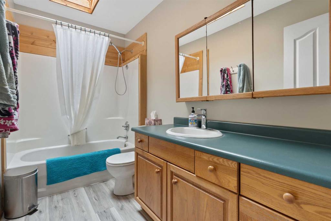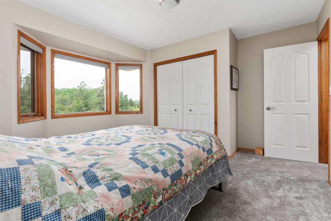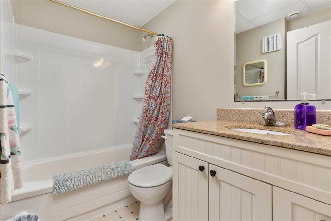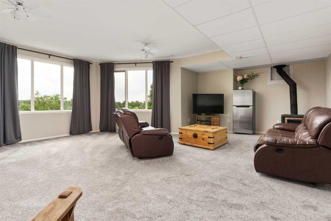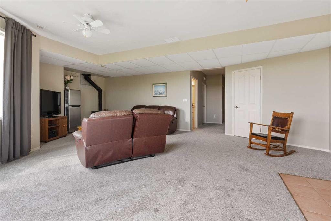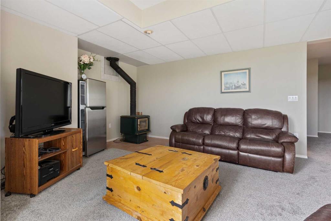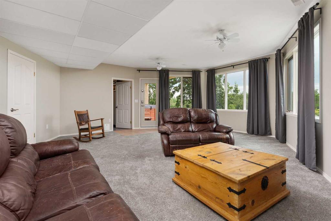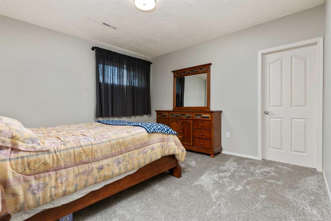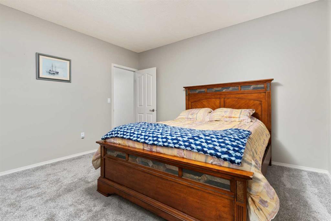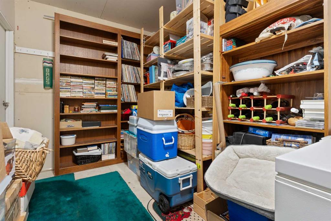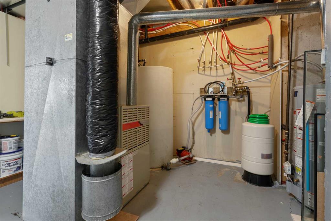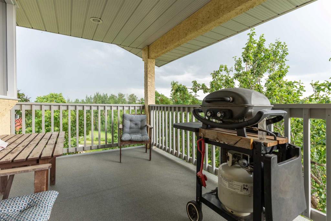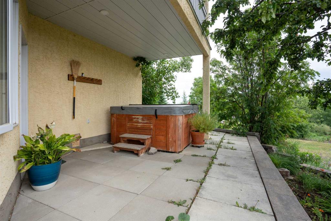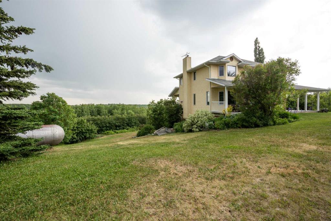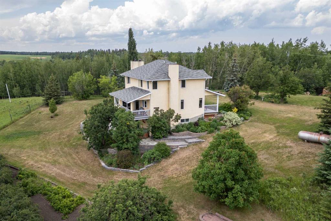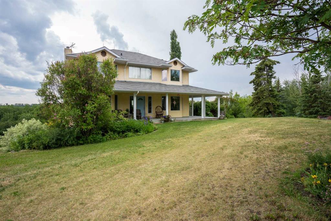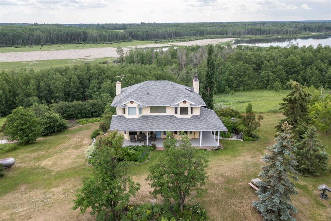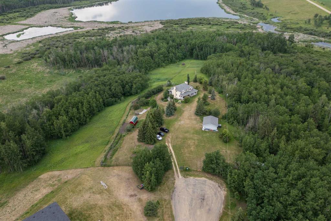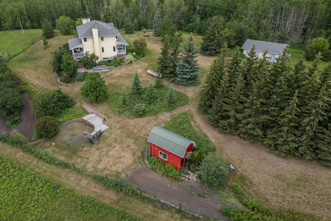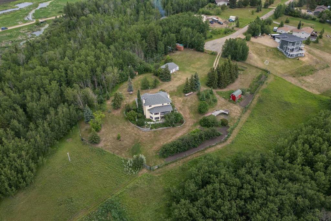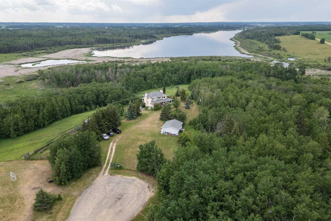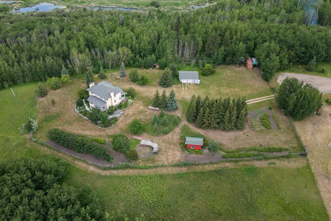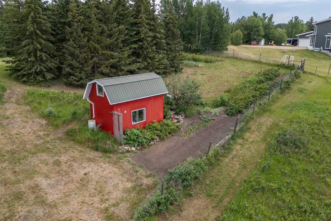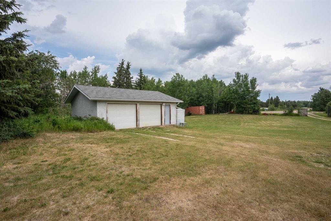25, 260001 472 Township
Rural Wetaskiwin No. 10, County of T9A 1X7
MLS® Number: A2233141
$ 879,000
4
BEDROOMS
4 + 0
BATHROOMS
2,221
SQUARE FEET
1993
YEAR BUILT
A property like this rarely comes around! Situated high on a hill overlooking 118 acres of lush recreational land, this two storey home provides the views and the space that are highly desired. With over 2200 square feet of living space, you will be absolutely impressed by how well finished this home is. As you walk in through the side door, you’ll find a spacious entry that features main floor laundry and a three piece bath. Awaiting off the entry is the cavernous open concept kitchen, dining and living area with fireplace that is large enough to host any family gathering. You’ll love the well-appointed kitchen that boasts a pantry, two ovens, dishwasher, stove and copious amounts of cabinet and counter space. Off the kitchen area you’ll find a covered deck overlooking the valley area of which 118 acres is yours! A perfect spot to enjoy sunsets, kids playing on the acres or a quiet evening with friends. The main level is complete with a formal dining area too! On the upper level you’ll discover two larger bedrooms, a four piece bath, office and the primary bedroom that features a walk in closet and four piece bath! There is enough space for the whole family on the upper level but if you have a teen who wants a little more independence, the basement is the perfect place for them! Featuring a spacious bedroom with a walk in closet, four piece bath and an enormous family room with a wood burning stove with walkout exit to a patio that includes a hot tub! You will truly appreciate the care that has been taken on this property both inside and out with meticulously gardened flowers, lots of cleared area for the kids to play and an oversized double garage. Not only do you have roughly 5 acres nestled on top of the hill for living space but approximately 113 acres of recreational land to do with what you please, whether it’s creating walking/cross country skiing trails, raising cattle, subdividing or leaving it as it is, the world is truly your oyster out at Bev Etta Estates!
| COMMUNITY | Bev-Etta Estates |
| PROPERTY TYPE | Detached |
| BUILDING TYPE | House |
| STYLE | 2 Storey, Acreage with Residence |
| YEAR BUILT | 1993 |
| SQUARE FOOTAGE | 2,221 |
| BEDROOMS | 4 |
| BATHROOMS | 4.00 |
| BASEMENT | Finished, Full |
| AMENITIES | |
| APPLIANCES | Built-In Oven, Dishwasher, Garage Control(s), Microwave Hood Fan, Oven, Refrigerator, Stove(s), Washer/Dryer, Window Coverings |
| COOLING | None |
| FIREPLACE | Wood Burning |
| FLOORING | Carpet, Laminate, Vinyl |
| HEATING | Fireplace(s), Forced Air |
| LAUNDRY | Laundry Room, Main Level |
| LOT FEATURES | Backs on to Park/Green Space, Brush, Cul-De-Sac, Many Trees, Meadow, Native Plants, Treed, Views |
| PARKING | Double Garage Detached |
| RESTRICTIONS | None Known |
| ROOF | Asphalt Shingle |
| TITLE | Fee Simple |
| BROKER | RE/MAX Real Estate (Edmonton) Ltd. |
| ROOMS | DIMENSIONS (m) | LEVEL |
|---|---|---|
| Family Room | 23`0" x 20`10" | Basement |
| Bedroom | 12`6" x 12`11" | Basement |
| Storage | 11`10" x 8`0" | Basement |
| Furnace/Utility Room | 12`0" x 13`7" | Basement |
| 4pc Bathroom | Basement | |
| Kitchen | 17`0" x 13`1" | Main |
| Dining Room | 12`7" x 15`9" | Main |
| Living Room | 16`8" x 13`1" | Main |
| Other | 13`5" x 15`0" | Main |
| Entrance | 16`0" x 9`0" | Main |
| 3pc Bathroom | Main | |
| Bedroom - Primary | 13`6" x 14`9" | Upper |
| Bedroom | 12`9" x 11`1" | Upper |
| Bedroom | 13`5" x 9`10" | Upper |
| Office | 13`3" x 12`2" | Upper |
| 4pc Ensuite bath | Upper | |
| 4pc Bathroom | Upper |

