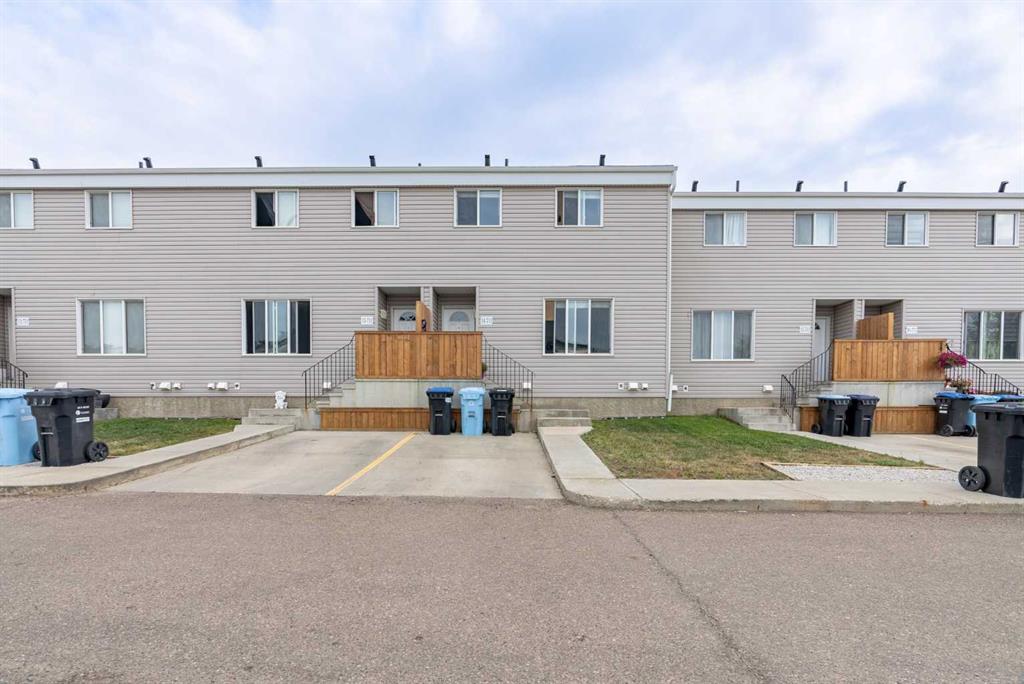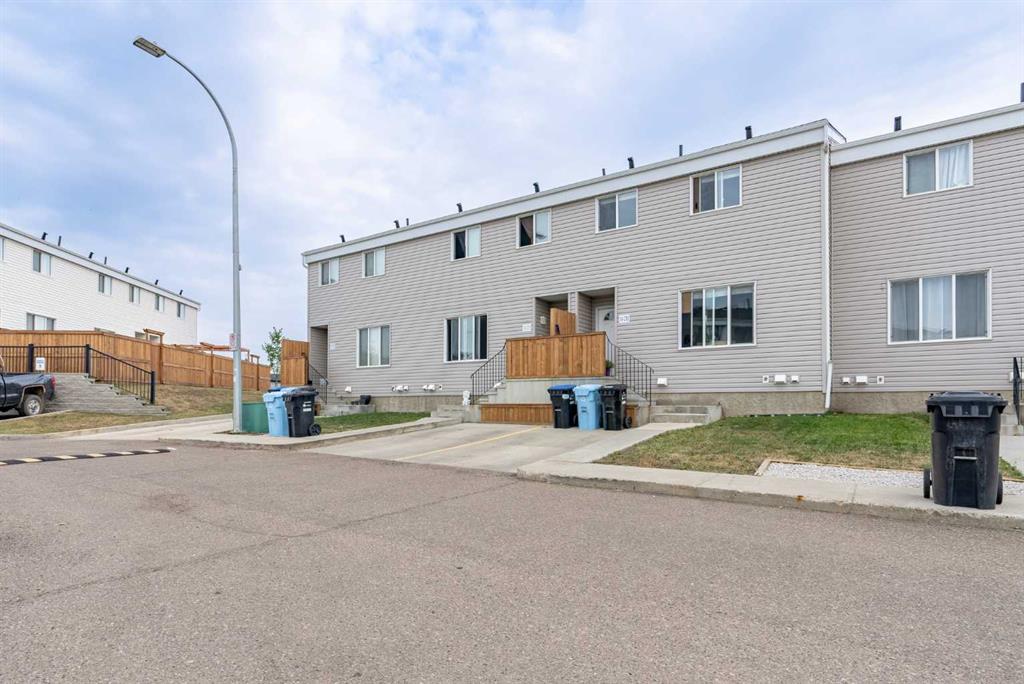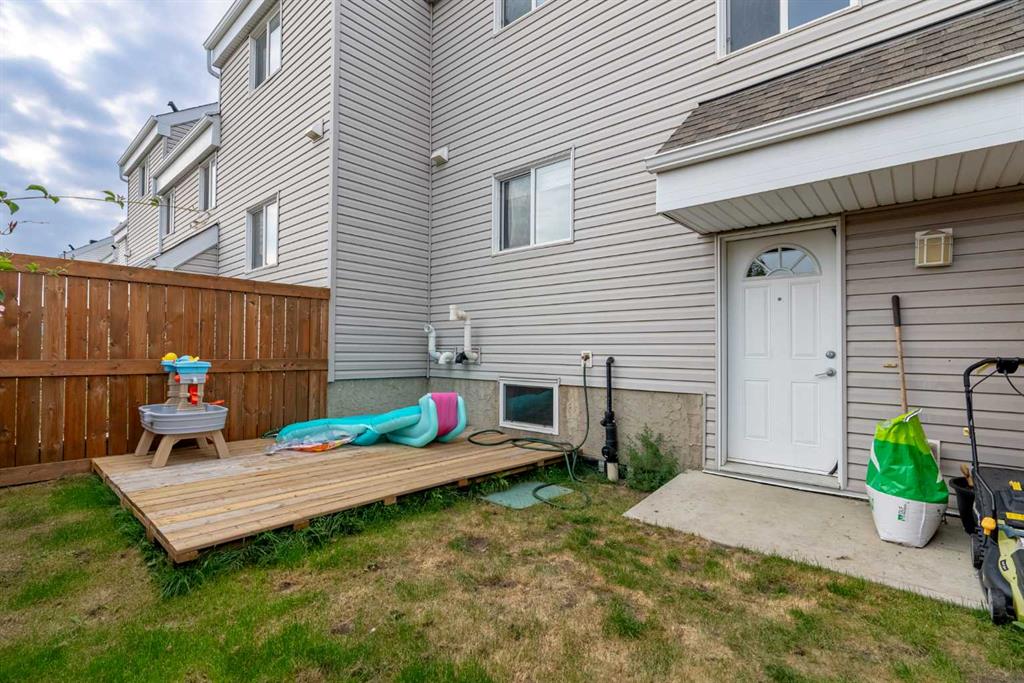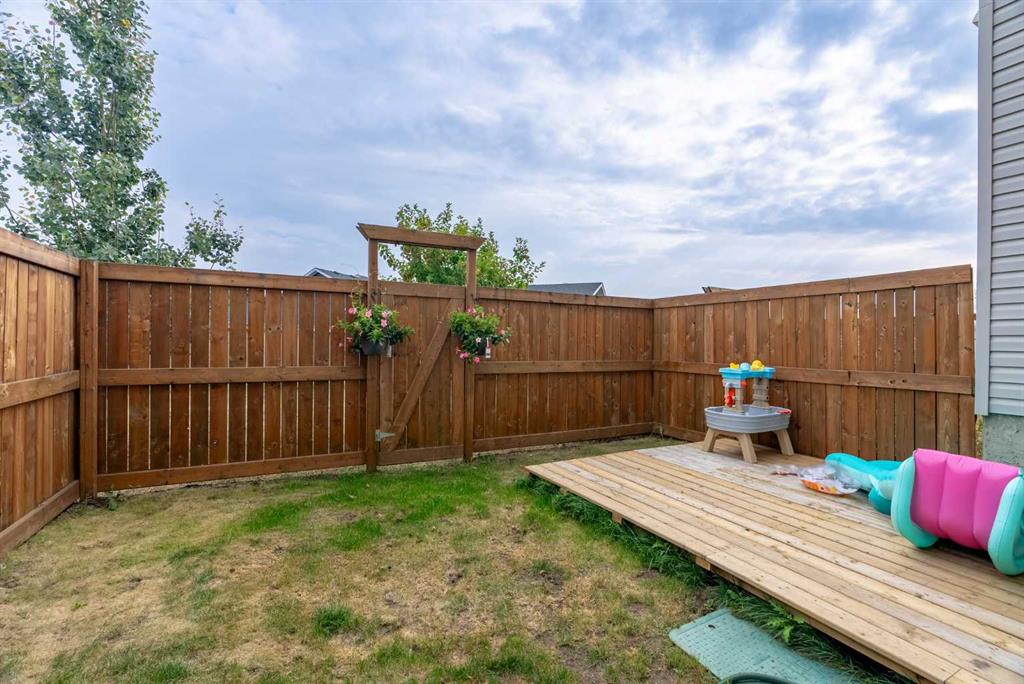25, 100 Albion Drive
Fort McMurray T9J 1M1
MLS® Number: A2221181
$ 225,000
2
BEDROOMS
2 + 2
BATHROOMS
1,719
SQUARE FEET
2001
YEAR BUILT
This well maintained, move in ready, beautifully updated townhome located in the desirable gated community of Trilogy in Abasand is ready for new owners. Just minutes from downtown and within walking distance to schools and scenic trails, this property offers the perfect blend of convenience, comfort, and privacy. Inside, you’ll find 1,719 sq. ft. of fully developed living space featuring updated (2016) vinyl plank and carpet flooring throughout, giving the home a modern and inviting feel. The main level offers an open-concept layout with neutral paint colours, a bright kitchen with updated stainless steel appliances, spacious living and dining area, two-piece bath, and access to one of the largest decks in the complex—a perfect spot to unwind or entertain. Upstairs features two spacious bedrooms, both with good size 4 piece ensuites. Laundry is also located on this level with a new washer and dryer. The fully finished walkout basement adds even more versatility with a cozy family room, an additional two-piece bath, and the potential to serve as a third bedroom, guest room, or home office. A new hot water tank and humidifier in 2016 adds value and peace of mind. Enjoy the convenience of a single attached garage and a fenced backyard—ideal for pets or young children. This is a fantastic opportunity to own in a quiet, well-managed community.
| COMMUNITY | Abasand |
| PROPERTY TYPE | Row/Townhouse |
| BUILDING TYPE | Five Plus |
| STYLE | 2 Storey |
| YEAR BUILT | 2001 |
| SQUARE FOOTAGE | 1,719 |
| BEDROOMS | 2 |
| BATHROOMS | 4.00 |
| BASEMENT | Finished, Full |
| AMENITIES | |
| APPLIANCES | Central Air Conditioner, Dishwasher, Garage Control(s), Microwave, Refrigerator, Stove(s), Washer/Dryer, Window Coverings |
| COOLING | Central Air |
| FIREPLACE | N/A |
| FLOORING | Carpet, Vinyl Plank |
| HEATING | Forced Air |
| LAUNDRY | Laundry Room |
| LOT FEATURES | Back Yard |
| PARKING | Driveway, Front Drive, Garage Door Opener, Garage Faces Front, Parking Pad, Single Garage Attached |
| RESTRICTIONS | None Known |
| ROOF | Asphalt Shingle |
| TITLE | Fee Simple |
| BROKER | The Agency North Central Alberta |
| ROOMS | DIMENSIONS (m) | LEVEL |
|---|---|---|
| 2pc Ensuite bath | 5`1" x 6`2" | Basement |
| Game Room | 11`9" x 13`0" | Basement |
| Furnace/Utility Room | 5`0" x 6`5" | Basement |
| 2pc Bathroom | 6`4" x 5`1" | Main |
| Dining Room | 10`1" x 6`11" | Main |
| Kitchen | 10`5" x 16`5" | Main |
| Living Room | 17`2" x 13`4" | Main |
| 4pc Bathroom | 5`0" x 7`11" | Second |
| 4pc Ensuite bath | 5`4" x 9`6" | Second |
| Bedroom | 10`1" x 11`8" | Second |
| Bedroom - Primary | 11`5" x 13`0" | Second |





