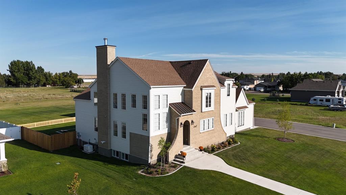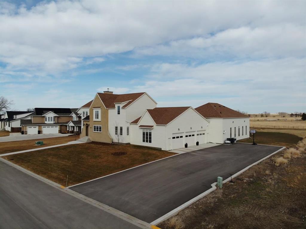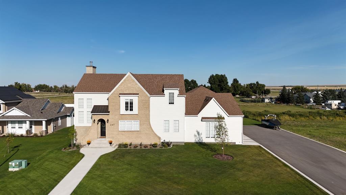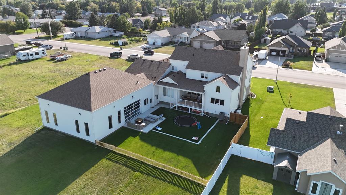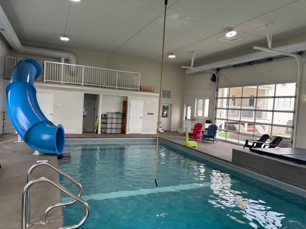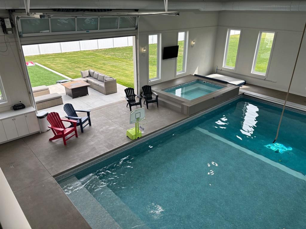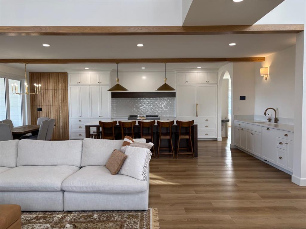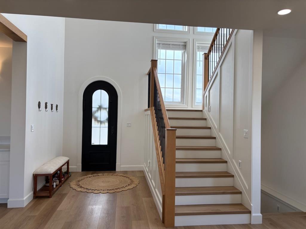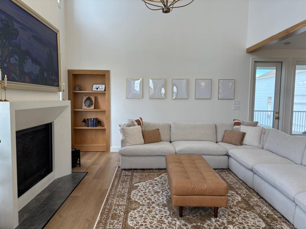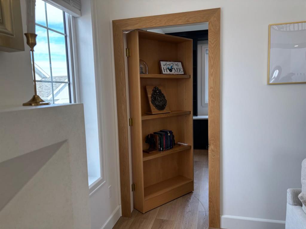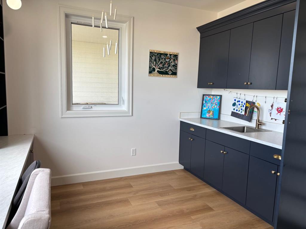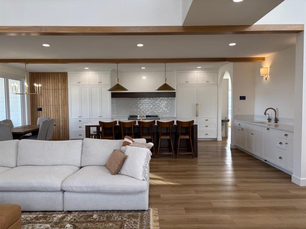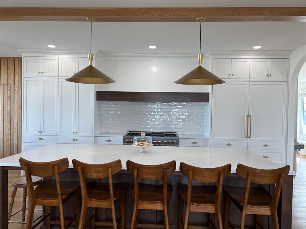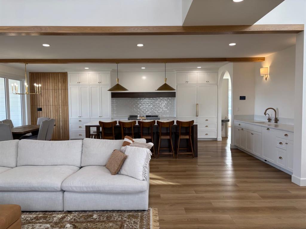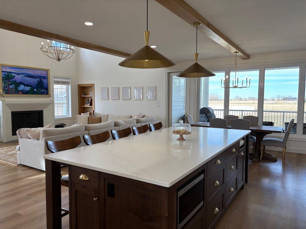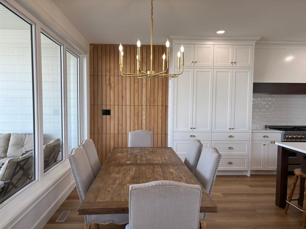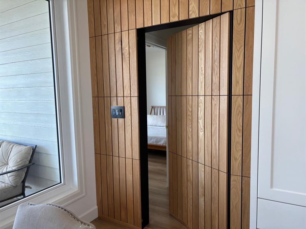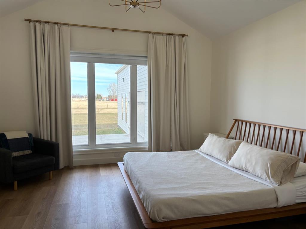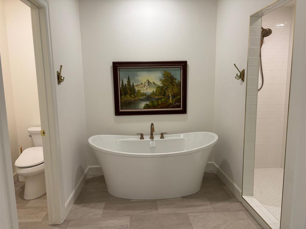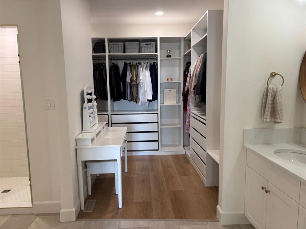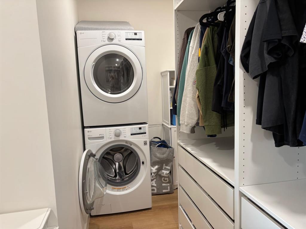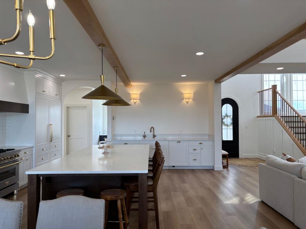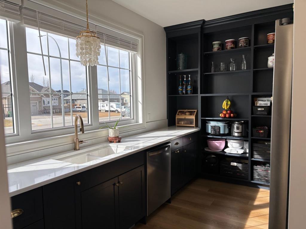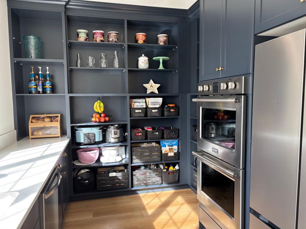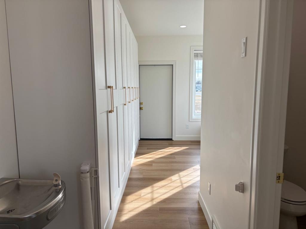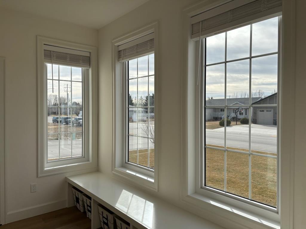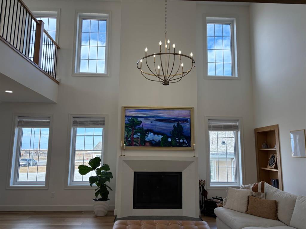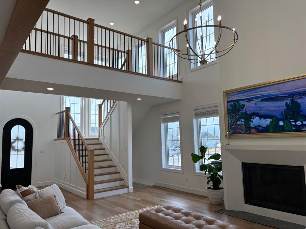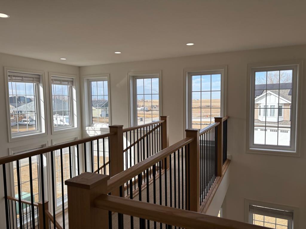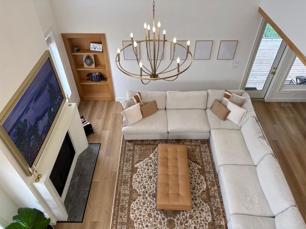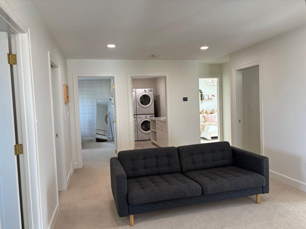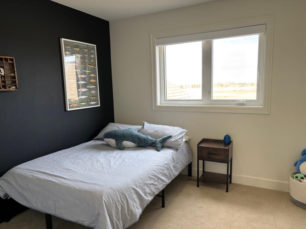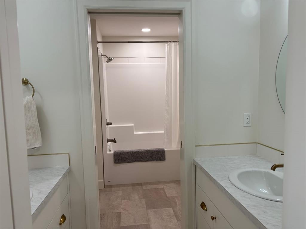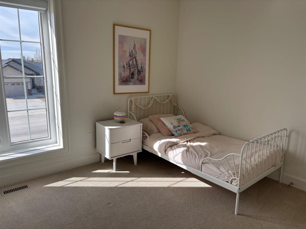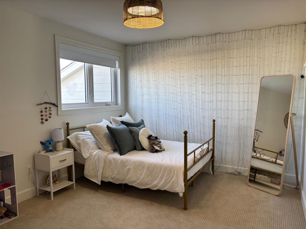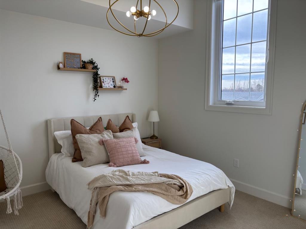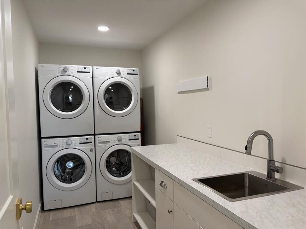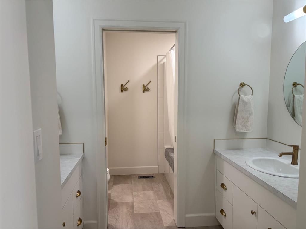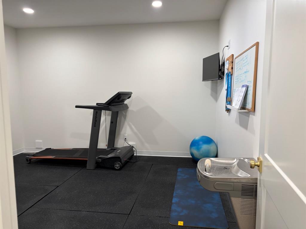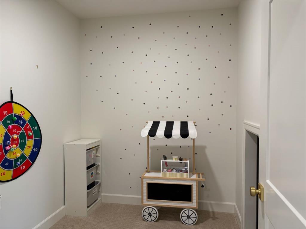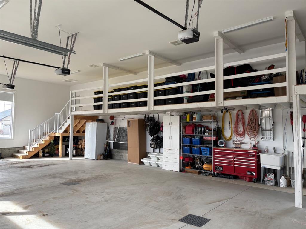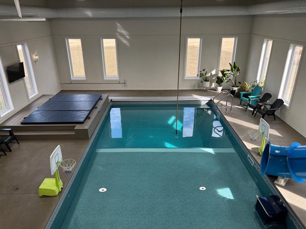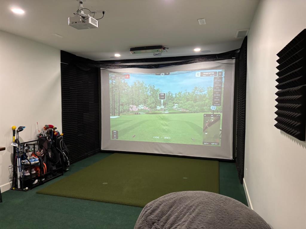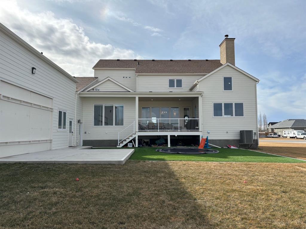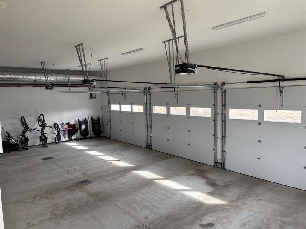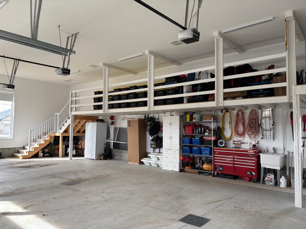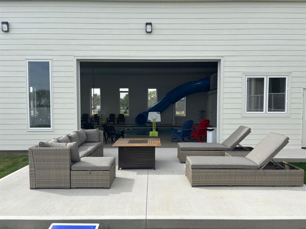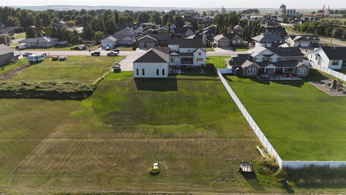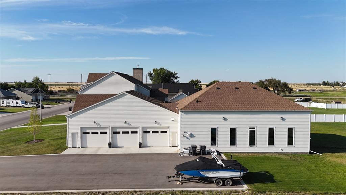247 N 2 Street E
Magrath T0K 1J0
MLS® Number: A2201725
$ 1,560,000
6
BEDROOMS
4 + 1
BATHROOMS
3,422
SQUARE FEET
2023
YEAR BUILT
This exceptional luxury home in Magrath, Alberta, is a rare find! Just 20 minutes from Lethbridge, it sits on just under an acre of beautifully landscaped lot with underground sprinklers. The exterior features copper awnings, a mix of brick and hardy board siding, and gemstone lighting. Inside, the open-concept main floor includes a spacious kitchen, living, and dining area with soaring ceilings. A secret office behind a bookshelf door leads to a loft via another hidden door and ladder. The stunning primary bedroom has an oversized walk-in closet and a 6 piece ensuite with double vanities, a heated bidet, a luxurious tub, and a large shower, along with a private washer and dryer. The gourmet kitchen is a chef’s dream with a large island, gas stove, convection oven, double wall oven, dishwasher, a huge fridge/freezer, and a microwave. The kitchen also includes an extra sink with an instant hot water tap, as well as a pop station with an ice machine. Attached to the kitchen is a butler's pantry that offers an extra fridge, dishwasher, and ample storage space. The custom boot room and a 28’ x 48.5’ triple-heated garage offer in-floor heating, loft storage, roughed in electric car hookup, and wash stations. Upstairs, there are four bedrooms, two 5 piece bathrooms, and two sets of laundry facilities. The basement has a sixth bedroom, another living area, a workout room with its own water fountain, and a state-of-the-art golf simulator room with a retractable movie screen. The highlight is the nearly 2,000 sqft. indoor humidity controlled saltwater pool. The pool features a hot tub, waterfall, rope swing, basketball hoops, and water slide. The pool room also has its own laundry, bath, shower, and a garage door that opens to the backyard for an indoor-outdoor experience. Outside, the 0.91-acre lot features a cement pad, turf area, inground trampoline, and a large deck with dual natural gas hookups for BBQs. Built in 2023, this home offers unparalleled luxury in a family-friendly town. Don’t miss out!
| COMMUNITY | |
| PROPERTY TYPE | Detached |
| BUILDING TYPE | House |
| STYLE | 2 Storey |
| YEAR BUILT | 2023 |
| SQUARE FOOTAGE | 3,422 |
| BEDROOMS | 6 |
| BATHROOMS | 5.00 |
| BASEMENT | Finished, Full |
| AMENITIES | |
| APPLIANCES | Central Air Conditioner, Convection Oven, Dishwasher, Double Oven, Freezer, Gas Stove, Instant Hot Water, Microwave, Refrigerator, Tankless Water Heater, Washer/Dryer, Washer/Dryer Stacked |
| COOLING | Central Air |
| FIREPLACE | Living Room, Wood Burning |
| FLOORING | Carpet, Ceramic Tile, Vinyl |
| HEATING | Boiler, Fireplace(s), Forced Air, Natural Gas, Zoned |
| LAUNDRY | Lower Level, Main Level, Upper Level |
| LOT FEATURES | Back Lane, Back Yard, Front Yard, Landscaped, Lawn, No Neighbours Behind, Standard Shaped Lot |
| PARKING | Asphalt, Driveway, Garage Door Opener, Heated Garage, Insulated, Oversized, Triple Garage Attached |
| RESTRICTIONS | None Known |
| ROOF | Asphalt Shingle |
| TITLE | Fee Simple |
| BROKER | SUTTON GROUP - LETHBRIDGE |
| ROOMS | DIMENSIONS (m) | LEVEL |
|---|---|---|
| Bathroom – Roughed-in | 15`5" x 14`7" | Lower |
| Play Room | 8`8" x 7`3" | Lower |
| Family Room | 24`3" x 17`5" | Lower |
| Furnace/Utility Room | 9`9" x 10`8" | Lower |
| 4pc Bathroom | 9`9" x 5`6" | Lower |
| Bedroom | 11`6" x 11`2" | Lower |
| Media Room | 14`3" x 28`6" | Lower |
| Exercise Room | 14`0" x 13`6" | Lower |
| Living Room | 21`3" x 16`0" | Main |
| Kitchen With Eating Area | 18`4" x 26`6" | Main |
| Pantry | 7`8" x 13`6" | Main |
| 2pc Bathroom | 3`7" x 7`3" | Main |
| Bedroom - Primary | 15`0" x 16`0" | Main |
| 5pc Ensuite bath | 15`0" x 18`4" | Main |
| Office | 15`0" x 11`4" | Main |
| Family Room | 11`7" x 17`1" | Second |
| Bedroom | 10`3" x 10`0" | Second |
| 5pc Bathroom | 7`3" x 12`0" | Second |
| Bedroom | 12`9" x 10`6" | Second |
| Laundry | 5`6" x 12`5" | Second |
| Bedroom | 11`2" x 11`0" | Second |
| 5pc Bathroom | 11`3" x 8`2" | Second |
| Bedroom | 8`9" x 10`7" | Second |
| Den | 6`8" x 11`5" | Second |

