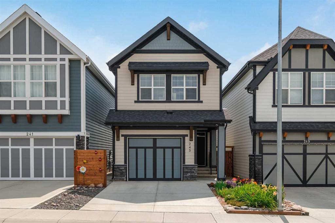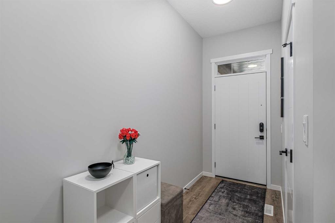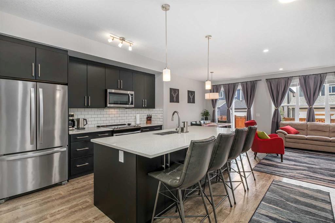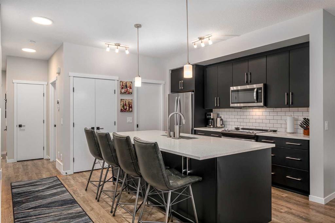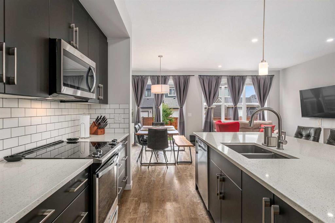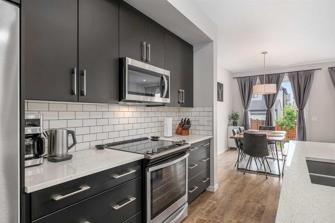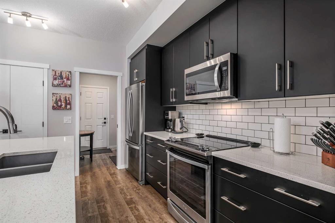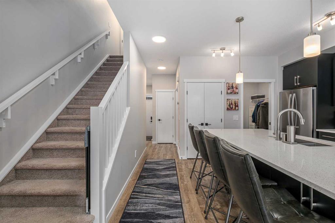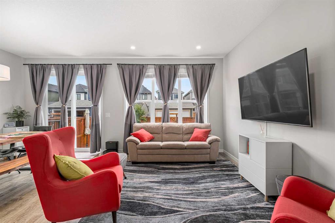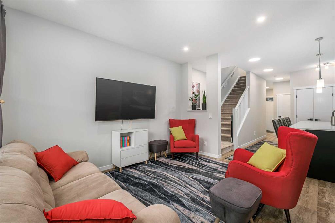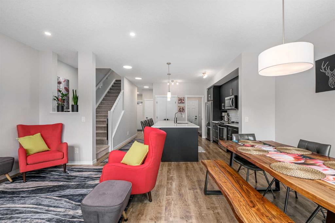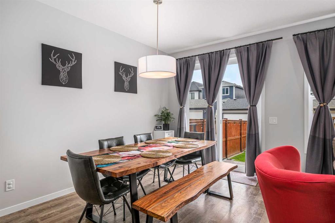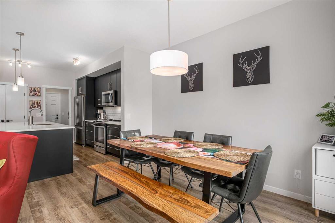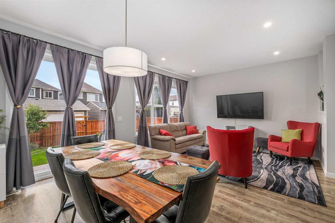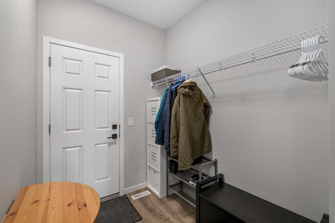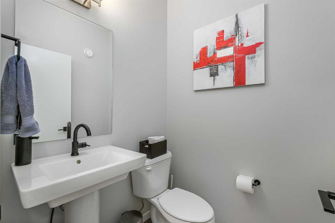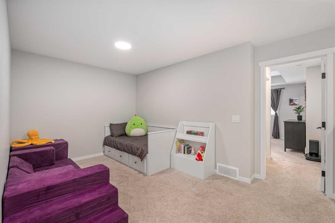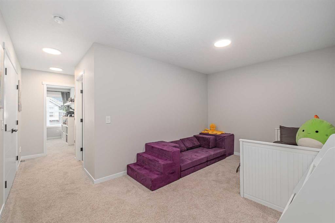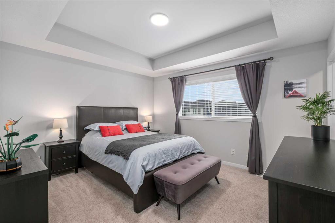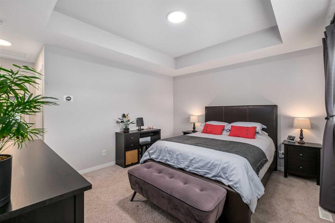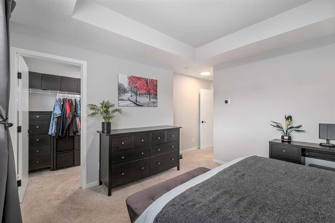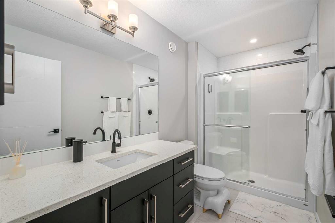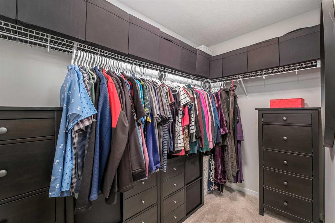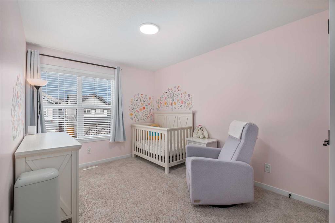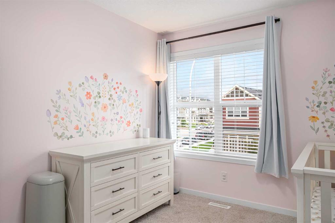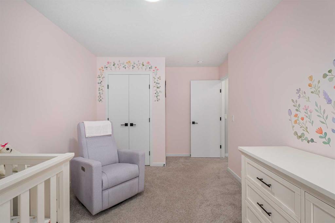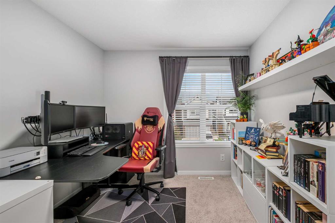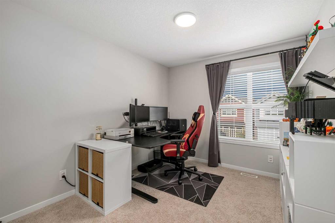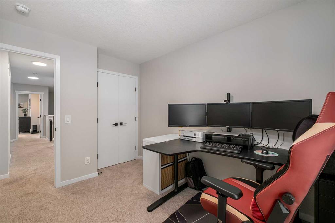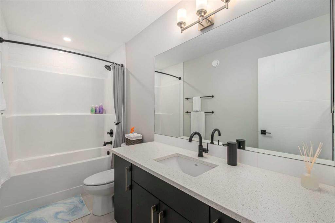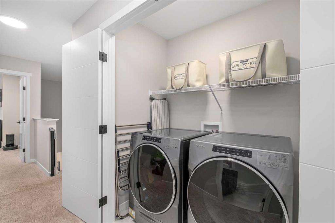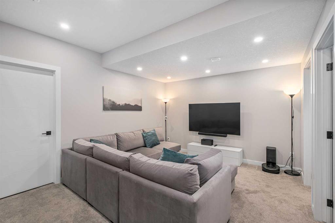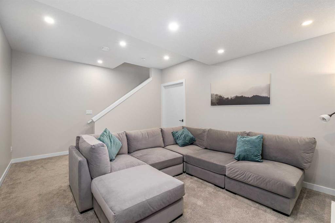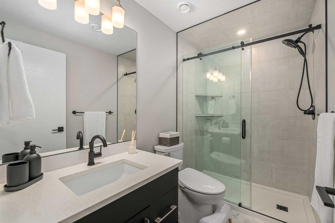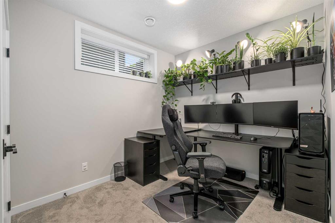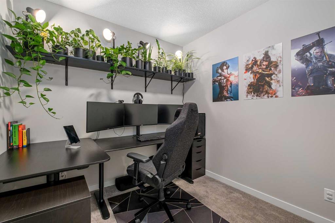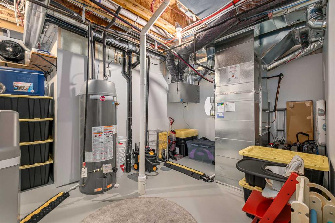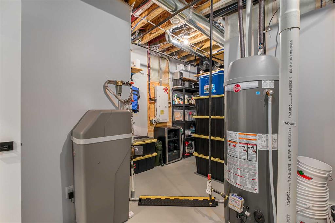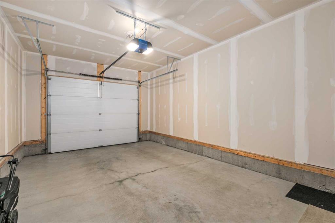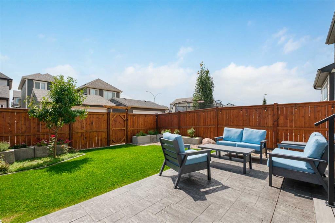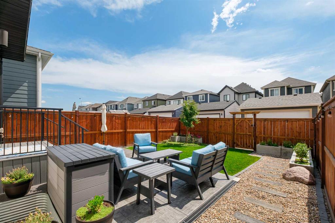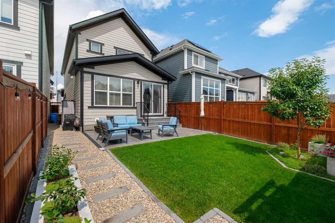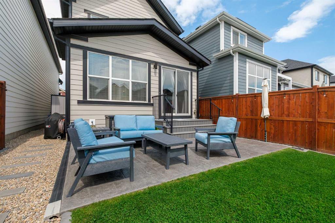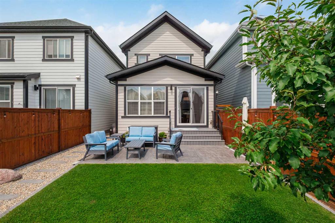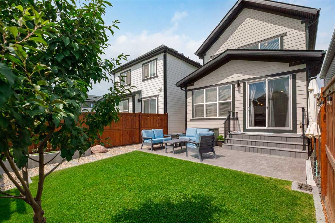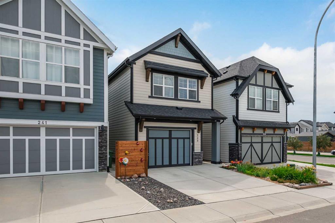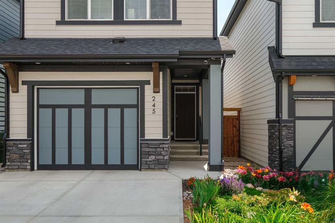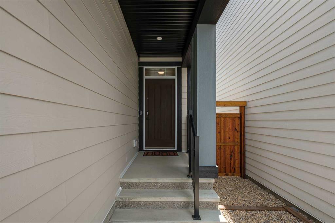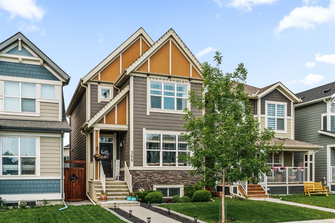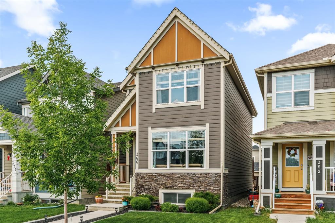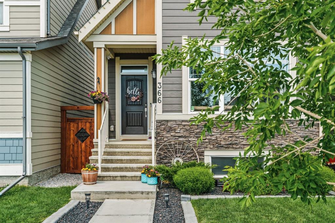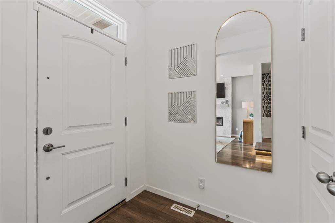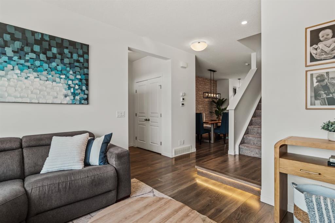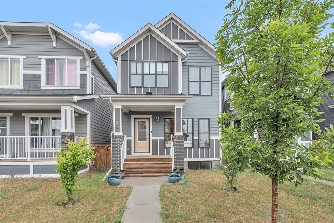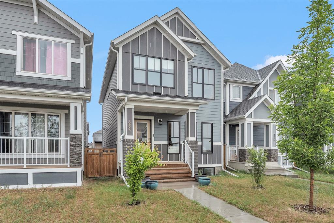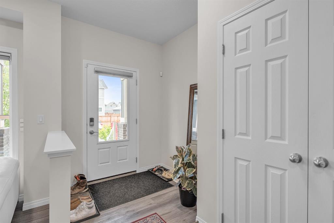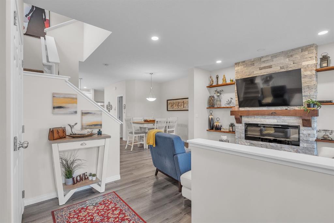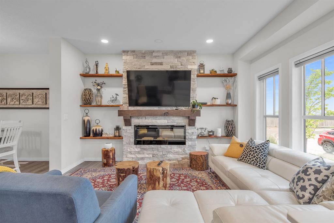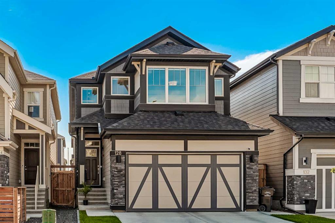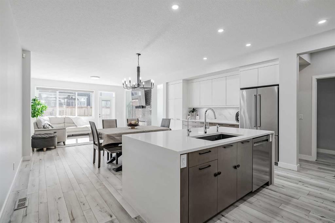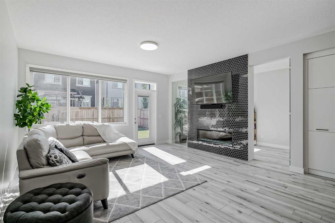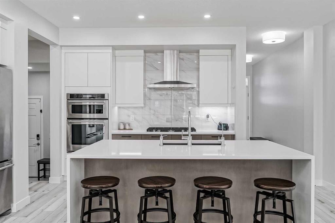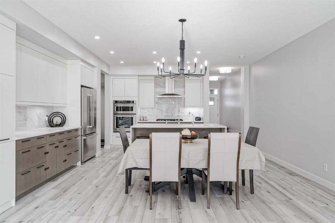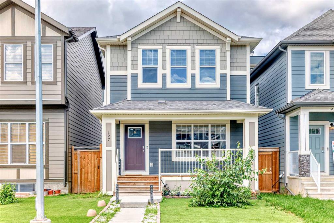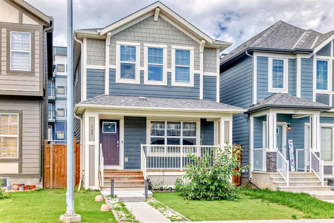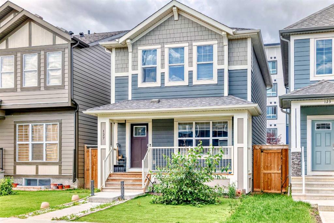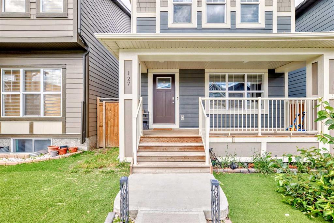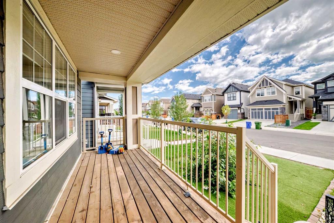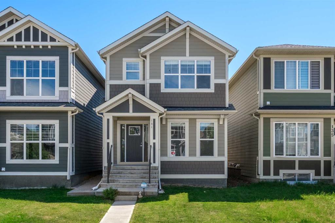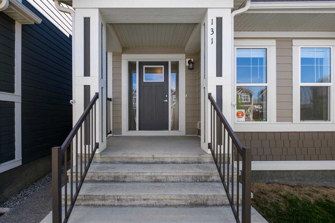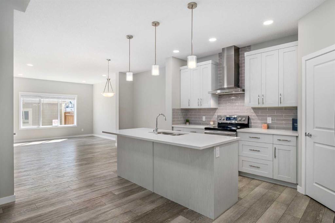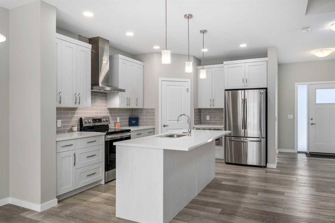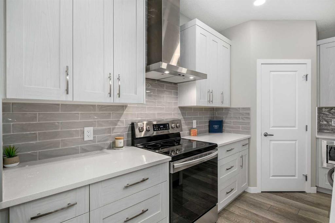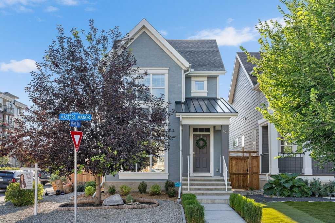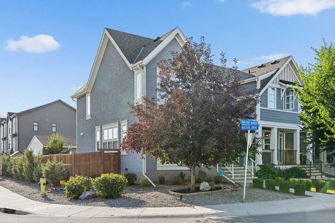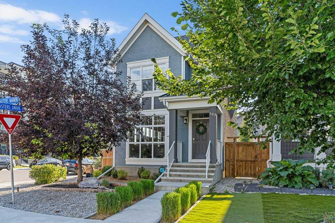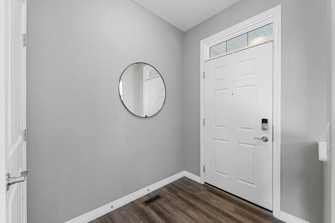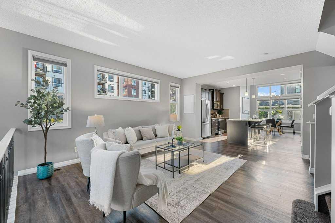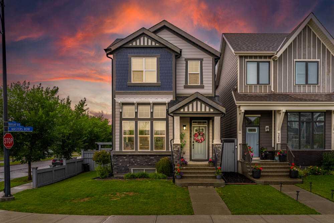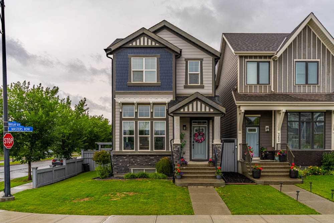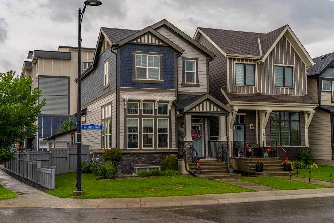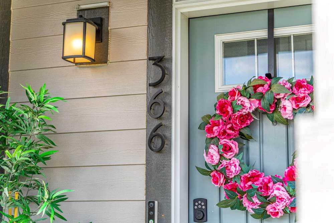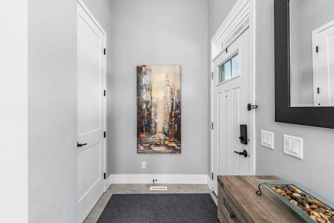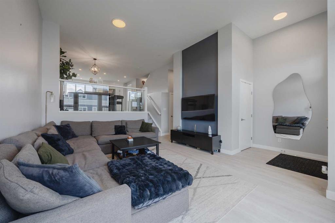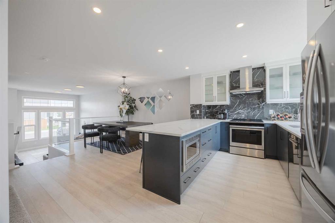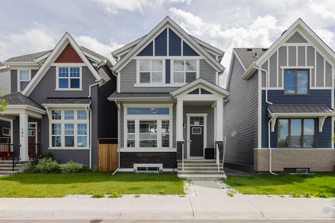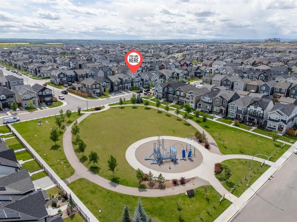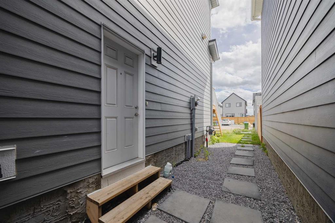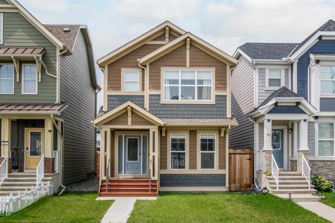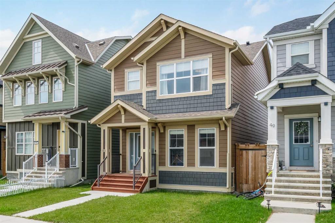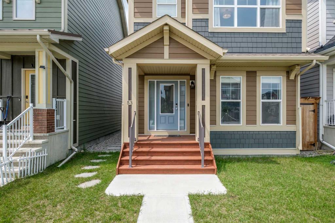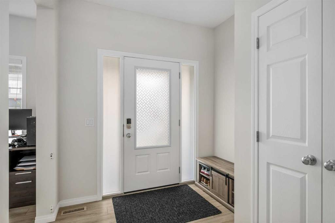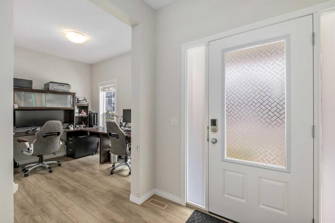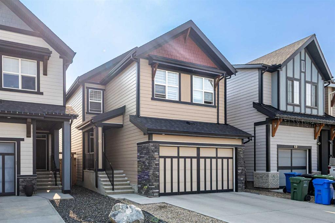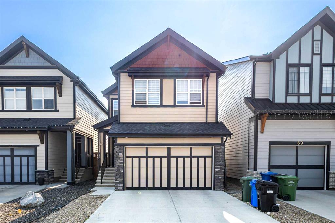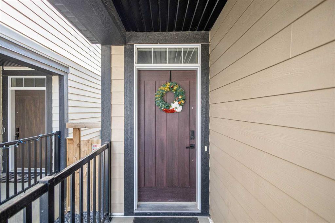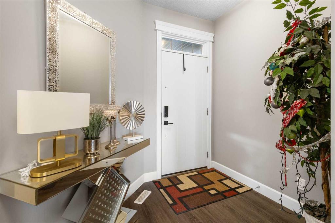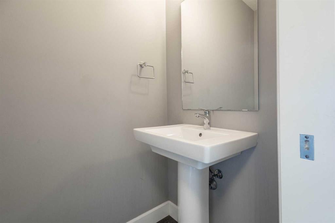245 Masters Row SE
Calgary T3M 2R8
MLS® Number: A2245740
$ 674,900
4
BEDROOMS
3 + 1
BATHROOMS
1,725
SQUARE FEET
2020
YEAR BUILT
** OPEN HOUSE SUNDAY AUGUST 10th 1-3PM **Welcome to this impeccably maintained home in the highly sought-after lake community of Mahogany! Offering over 2,300 sq ft of total developed living space, including a fully finished basement, this property delivers the perfect balance of style, comfort, and flexibility for modern family living. Step inside and you'll be greeted by a bright, open-concept layout filled with natural light, thanks to the wall-to-wall back windows that anchor the main floor. The beautifully appointed kitchen features rich dark-stained cabinetry, crisp white quartz countertops, a classic subway tile backsplash, a closet pantry, and soft-close drawers—all tied together with durable luxury vinyl plank flooring. Adjacent to the kitchen, the dining area offers the perfect spot for family meals or hosting friends, framed by the same expansive wall of windows for a light and airy feel. The inviting living room completes this space, offering a comfortable place to relax and unwind, with plenty of room for your favourite furniture arrangement—all while enjoying the bright, open atmosphere. Upstairs, you'll find a spacious central bonus room—ideal for movie nights, a home office, or a play area—alongside three generously sized bedrooms. The primary suite is a calming retreat with a tray ceiling, large walk-in closet, and a private ensuite. A full bath and upper-floor laundry room add convenience and functionality to this well-designed layout. The fully finished basement adds even more living space with a large rec room, a fourth bedroom, a full 3-piece bathroom, and extra storage—perfect for guests, teens, or multi-generational living. Out back, enjoy the beautifully landscaped yard featuring a stamped concrete patio and modern cement planters, providing an ideal outdoor space for relaxing or entertaining. Additional features include central air conditioning, a single attached garage, and the benefit of a back lane—offering added privacy and space between neighbours. Built by Hopewell, this home is still like new and has been cared for with exceptional pride of ownership. Mahogany isn’t just a neighbourhood—it’s a lifestyle. As Calgary’s premier lake community, Mahogany offers an unmatched blend of natural beauty, family-friendly amenities, and vibrant energy. Residents enjoy exclusive access to the community’s two private beaches, a 63-acre freshwater lake, extensive pathways, and beautifully landscaped parks. The Mahogany Village Marketplace features an array of shops, cafes, fitness studios, and restaurants, all just minutes from your doorstep. With quick access to Stoney Trail, the South Health Campus, and nearby schools, Mahogany continues to be one of the city’s most desirable places to call home. Whether you’re spending weekends at the beach, paddleboarding at sunset, or enjoying dinner at a local bistro, Mahogany has something for everyone.
| COMMUNITY | Mahogany |
| PROPERTY TYPE | Detached |
| BUILDING TYPE | House |
| STYLE | 2 Storey |
| YEAR BUILT | 2020 |
| SQUARE FOOTAGE | 1,725 |
| BEDROOMS | 4 |
| BATHROOMS | 4.00 |
| BASEMENT | Finished, Full |
| AMENITIES | |
| APPLIANCES | Dishwasher, Dryer, Electric Stove, Garage Control(s), Microwave Hood Fan, Refrigerator, Washer, Window Coverings |
| COOLING | Central Air |
| FIREPLACE | N/A |
| FLOORING | Carpet, Ceramic Tile, Vinyl Plank |
| HEATING | Forced Air |
| LAUNDRY | Upper Level |
| LOT FEATURES | Back Lane, Back Yard, Landscaped, Rectangular Lot, Street Lighting, Zero Lot Line |
| PARKING | Single Garage Attached |
| RESTRICTIONS | Utility Right Of Way |
| ROOF | Asphalt Shingle |
| TITLE | Fee Simple |
| BROKER | Real Broker |
| ROOMS | DIMENSIONS (m) | LEVEL |
|---|---|---|
| Game Room | 17`6" x 12`0" | Basement |
| Bedroom | 12`1" x 8`10" | Basement |
| 3pc Bathroom | 5`0" x 8`10" | Basement |
| Furnace/Utility Room | 17`6" x 16`11" | Basement |
| Living Room | 10`4" x 13`3" | Main |
| Dining Room | 8`7" x 13`3" | Main |
| Kitchen | 14`5" x 12`0" | Main |
| 2pc Bathroom | 4`9" x 4`11" | Main |
| Bonus Room | 19`0" x 10`5" | Upper |
| Bedroom - Primary | 13`6" x 12`0" | Upper |
| 3pc Ensuite bath | 10`11" x 5`5" | Upper |
| Bedroom | 9`10" x 14`7" | Upper |
| Bedroom | 9`3" x 11`10" | Upper |
| 4pc Bathroom | 10`11" x 4`11" | Upper |

