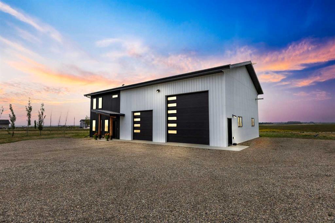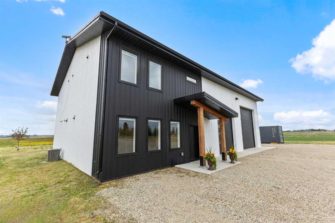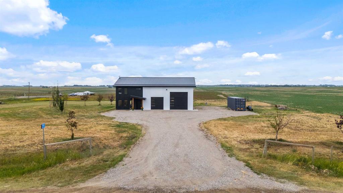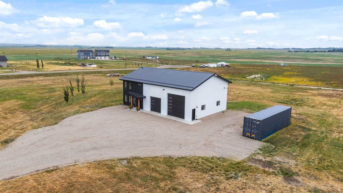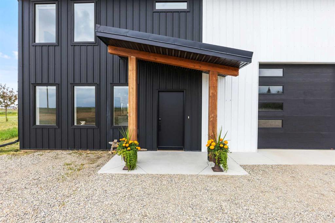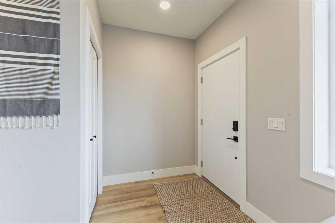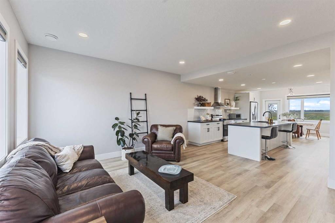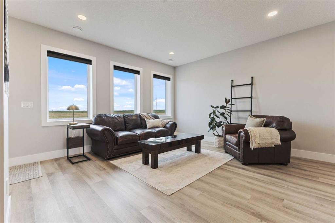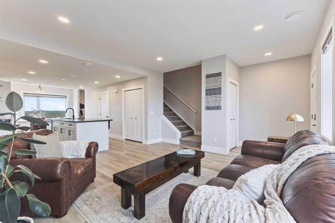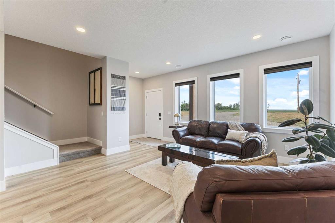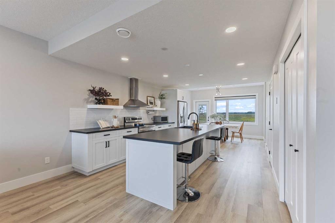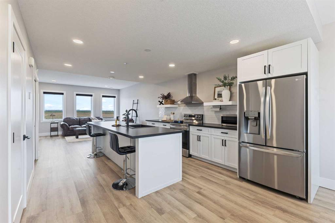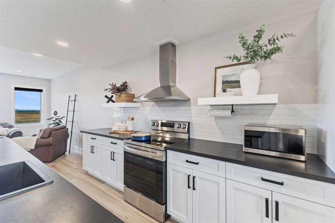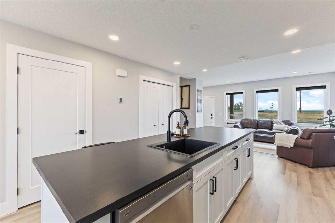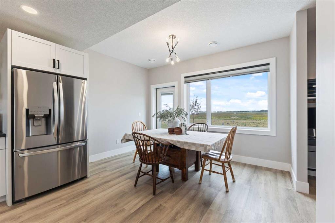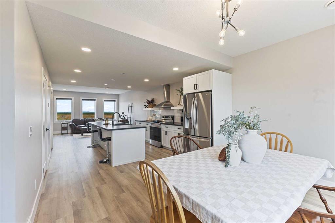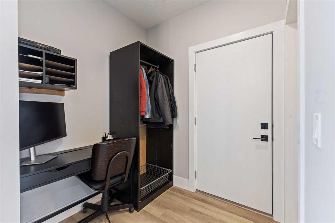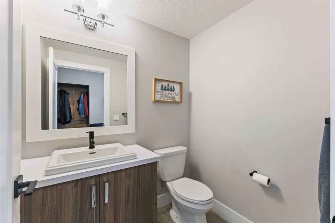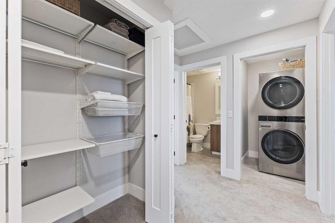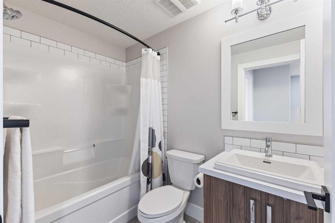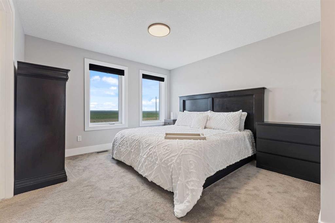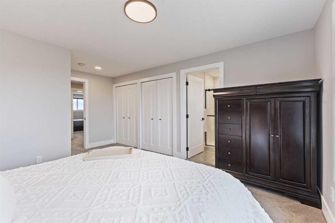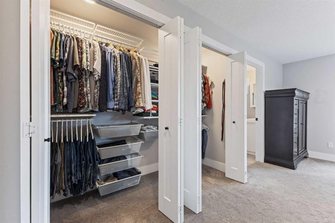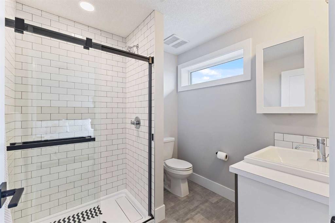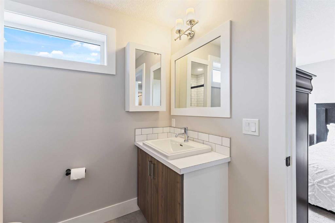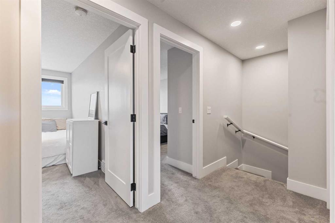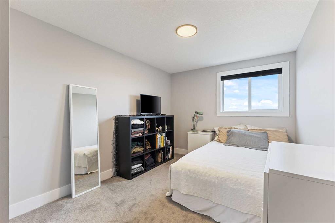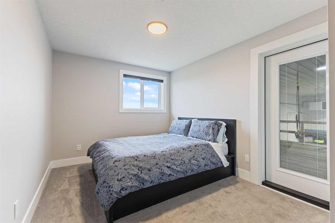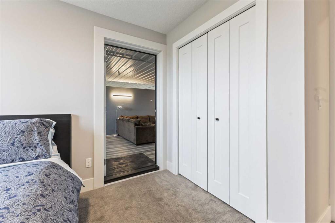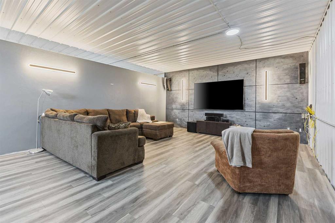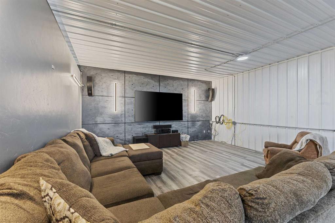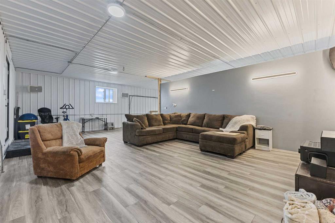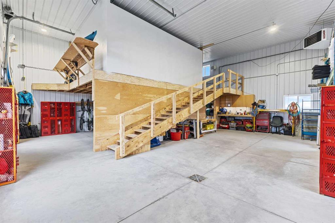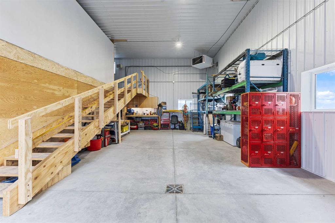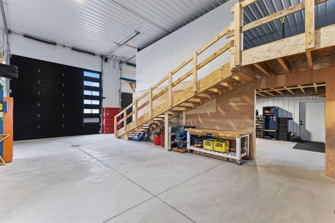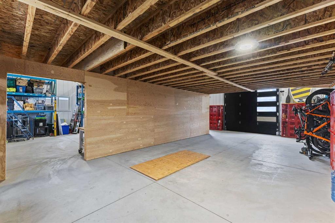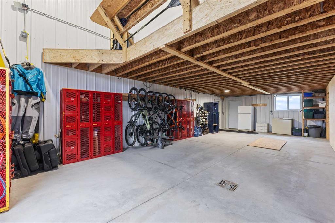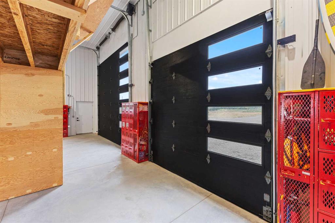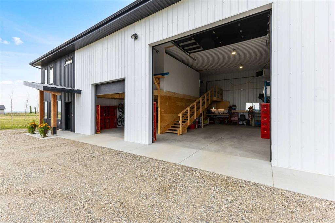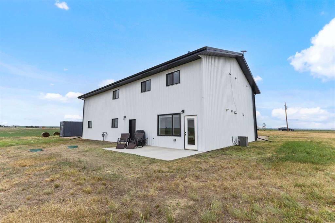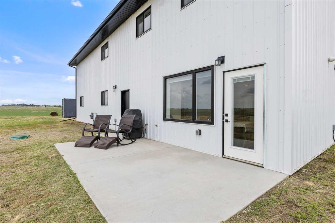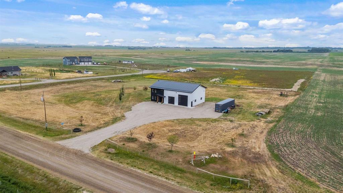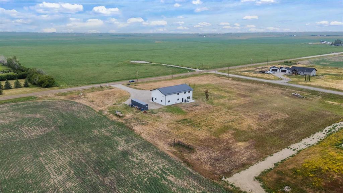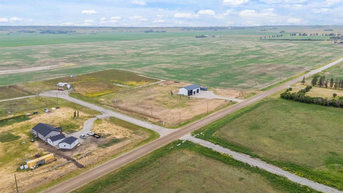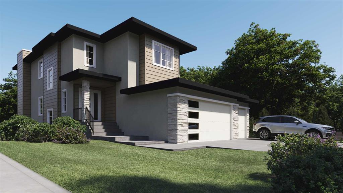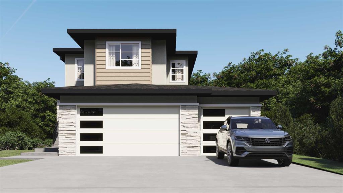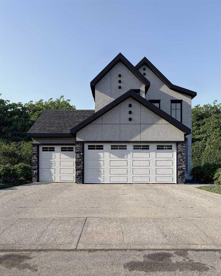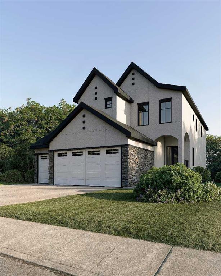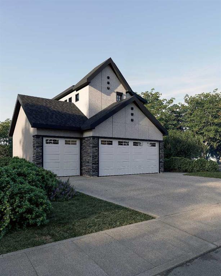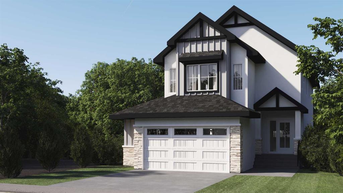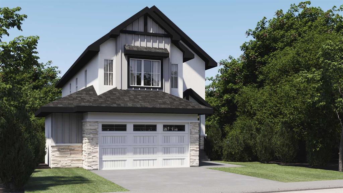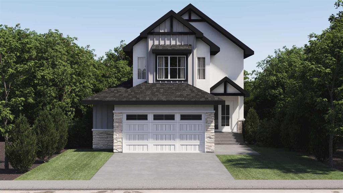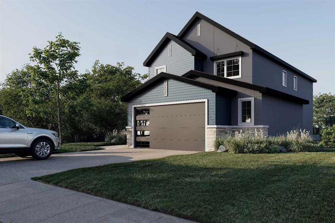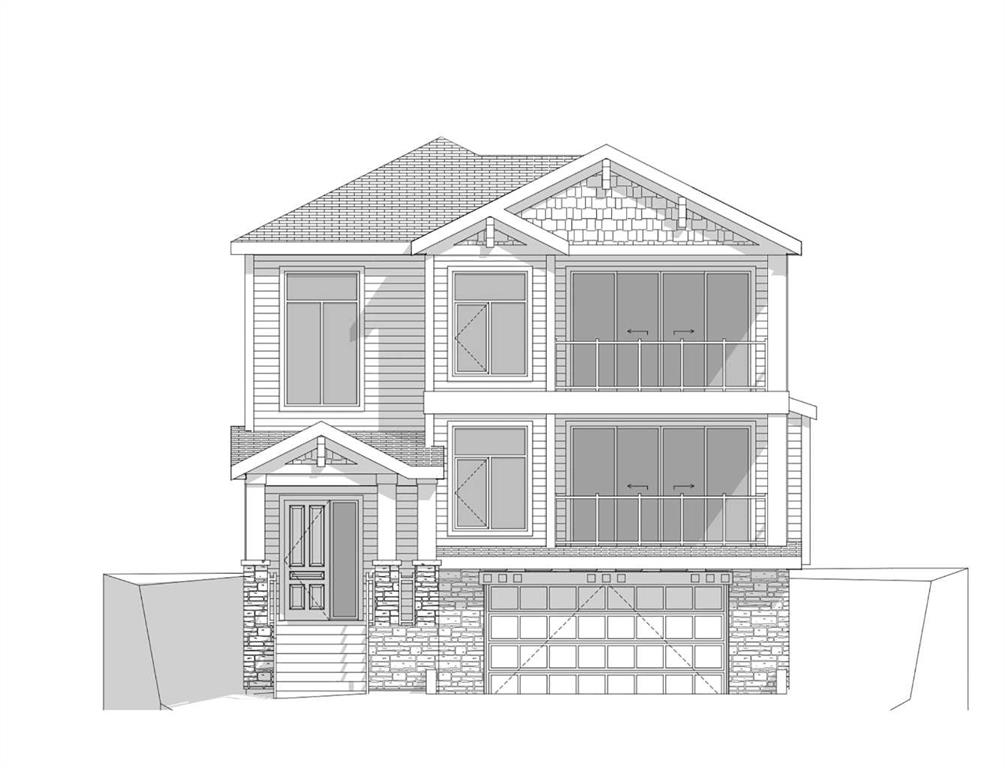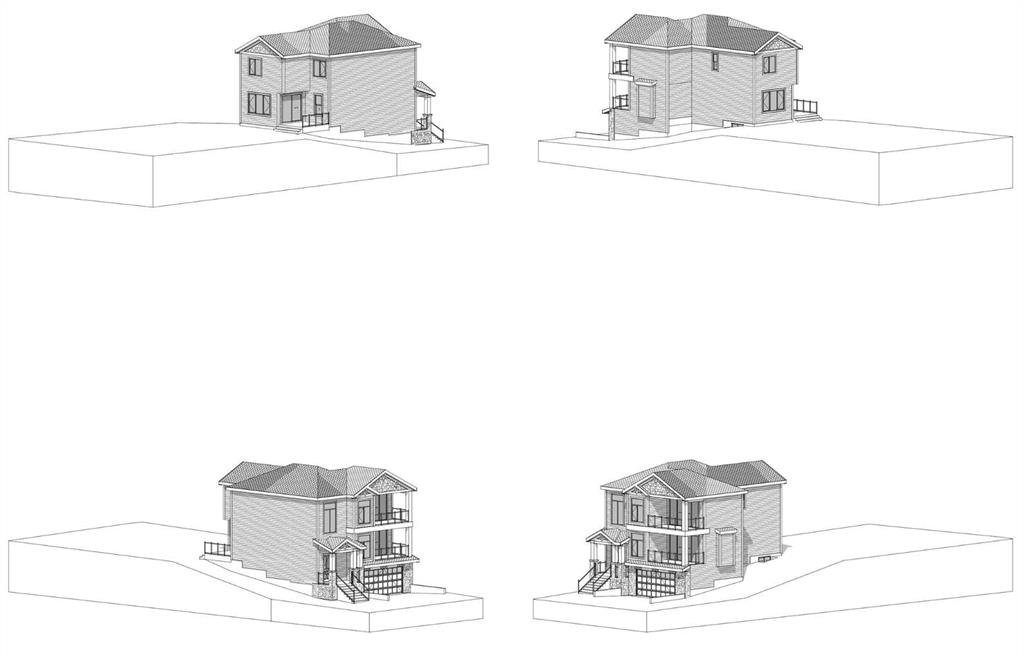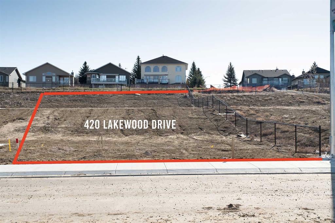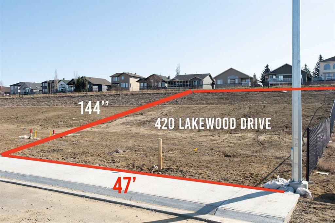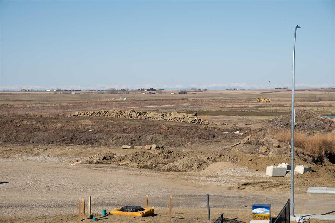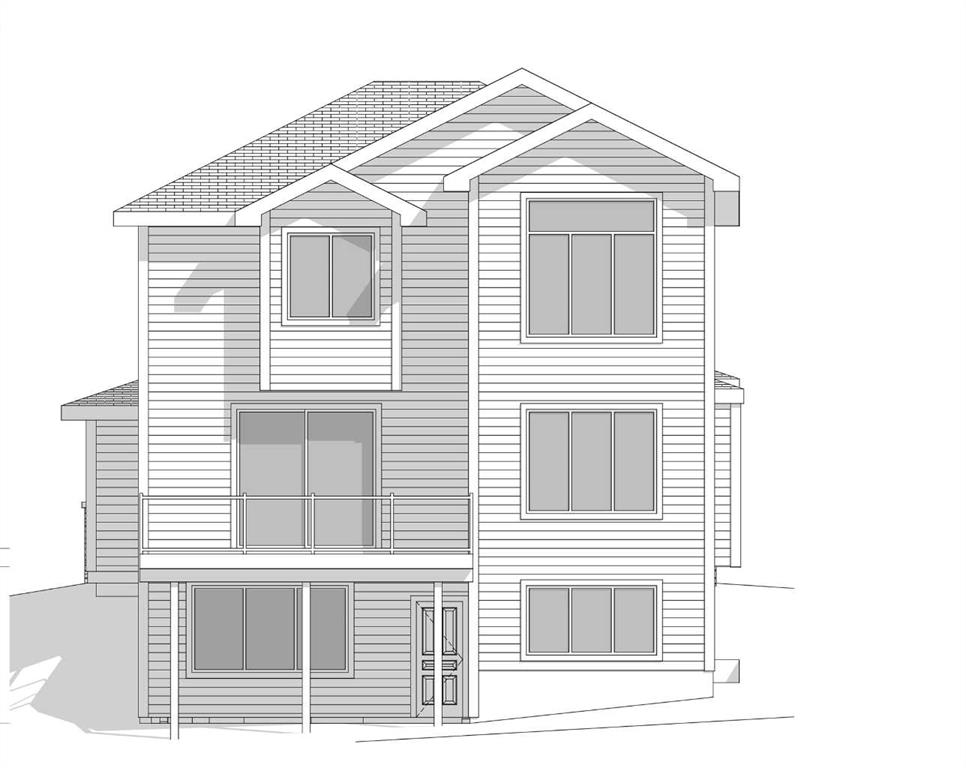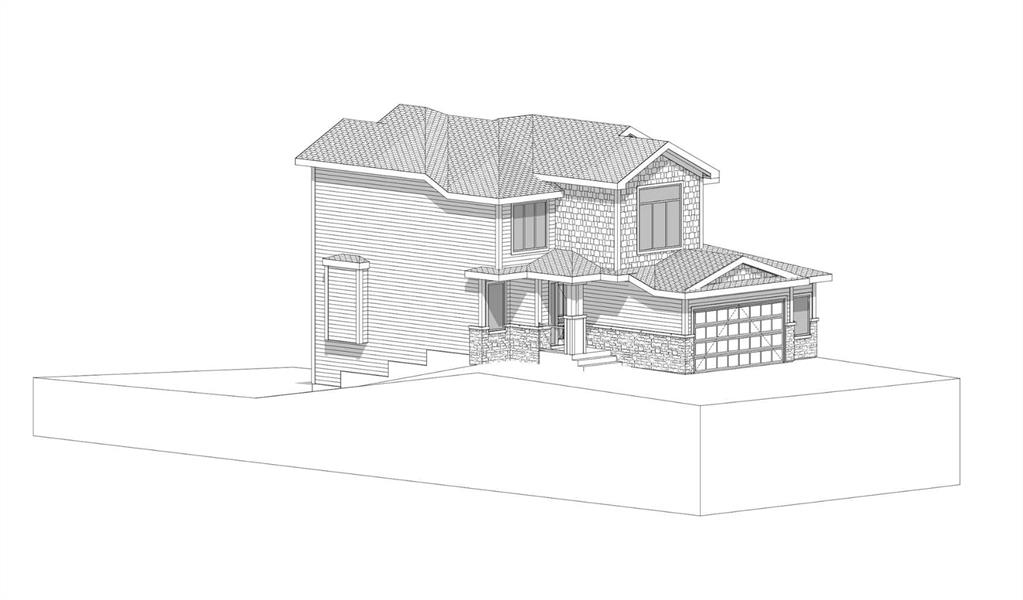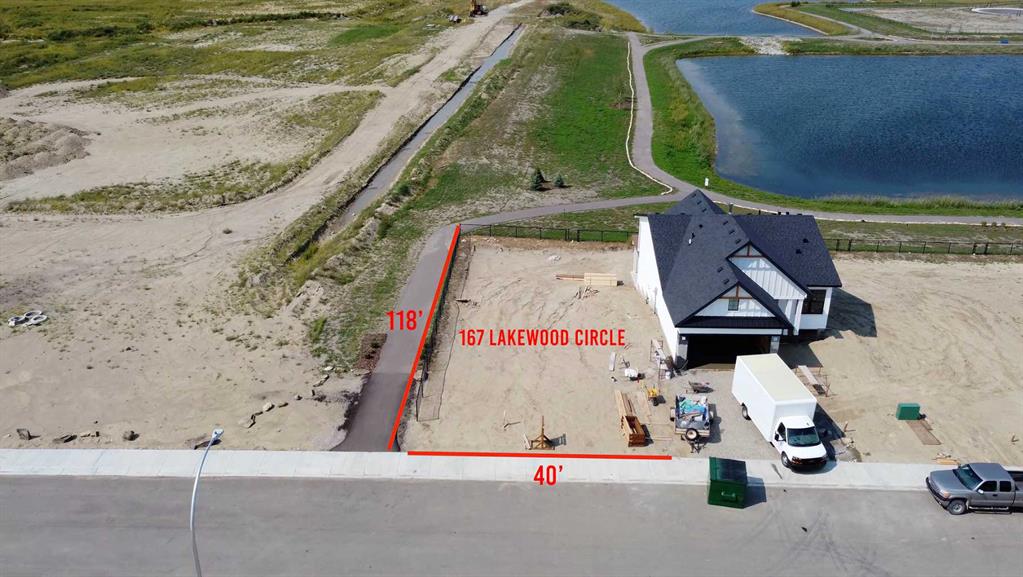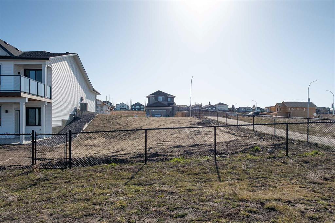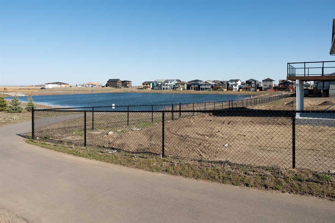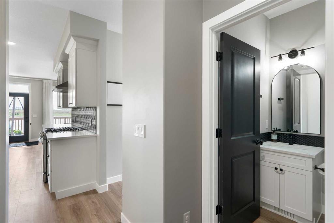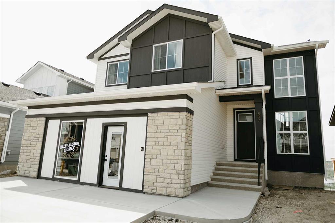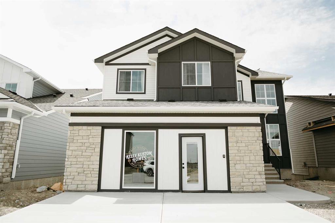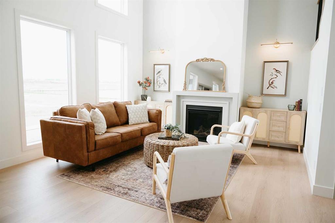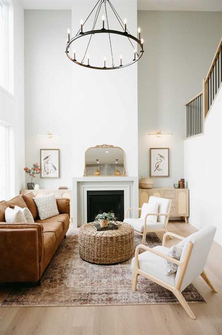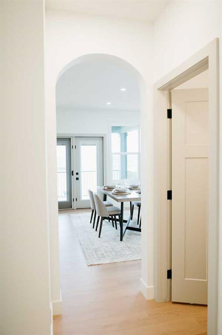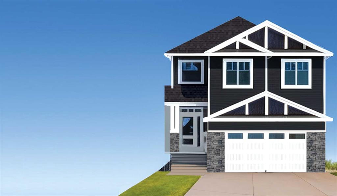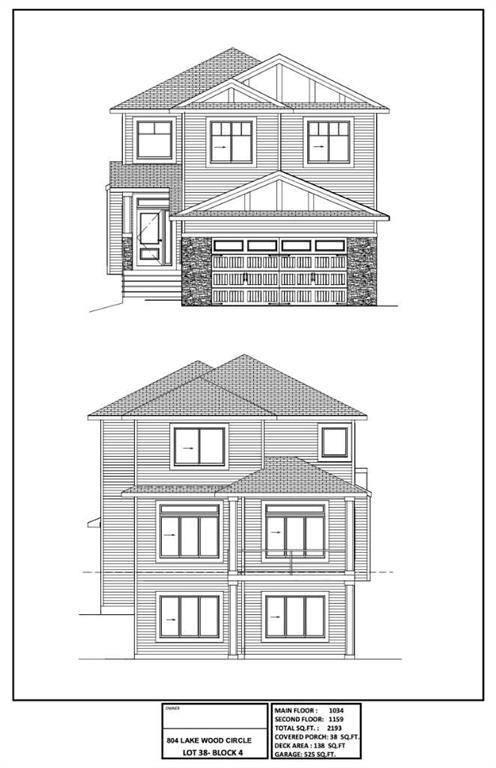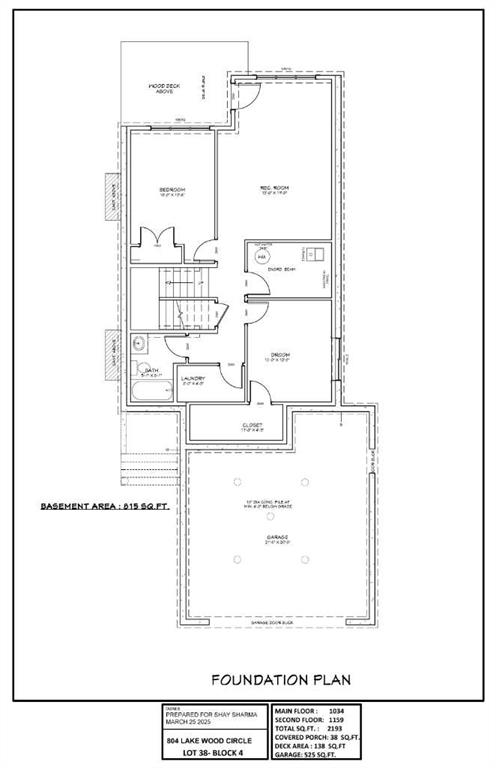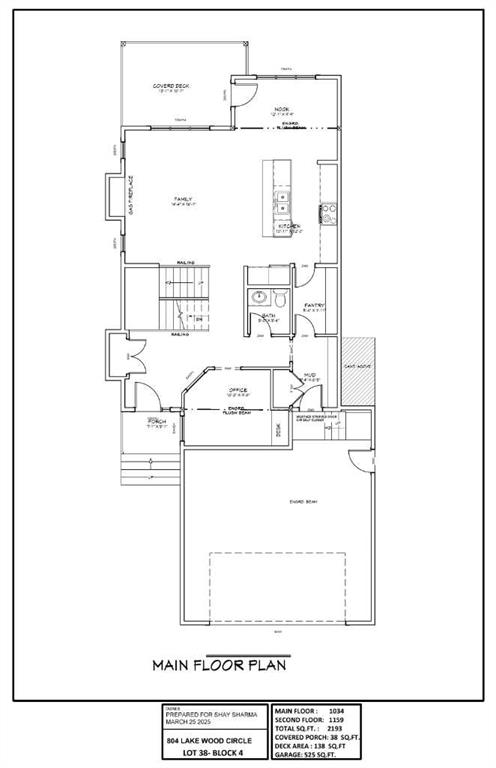$ 950,000
3
BEDROOMS
2 + 1
BATHROOMS
2022
YEAR BUILT
Welcome to 244043 Range Road 255 – a one-of-a-kind modern ShopHome offering the perfect blend of rural living and upscale comfort. Situated on 3.14 acres and surrounded by open farmland, this 2022 custom-built ShopHome or Shouse by award-winning Remuda Building is a rare find. This thoughtfully designed home features 3 bedrooms, 2.5 bathrooms, and 1,682.65 sq ft of beautifully finished living space, seamlessly attached to a 40x40 heated shop—ideal for business owners, hobbyists, or those needing extra space for vehicles and tools. The open-concept main floor offers a spacious kitchen with timeless finishes, large windows that fill the space with natural light, and a warm, inviting ambiance throughout. The bonus mezzanine currently serves as a entertainment and workout area but could easily be transformed into a home office, studio, or flex space to suit your lifestyle. Whether you’re seeking a unique live/work setup or a quiet rural escape, this property checks all the boxes. Enjoy peaceful prairie living without sacrificing style or convenience. Don’t miss your chance to own this stunning acreage property—book your showing today!
| COMMUNITY | |
| PROPERTY TYPE | Detached |
| BUILDING TYPE | House |
| STYLE | 2 Storey, Acreage with Residence |
| YEAR BUILT | 2022 |
| SQUARE FOOTAGE | 1,683 |
| BEDROOMS | 3 |
| BATHROOMS | 3.00 |
| BASEMENT | None |
| AMENITIES | |
| APPLIANCES | Dishwasher, Electric Stove, Range Hood, Refrigerator, Washer/Dryer |
| COOLING | Central Air |
| FIREPLACE | N/A |
| FLOORING | Carpet, Vinyl Plank |
| HEATING | Forced Air, Natural Gas |
| LAUNDRY | Upper Level |
| LOT FEATURES | Cleared, Few Trees |
| PARKING | Double Garage Attached, Heated Garage, Parking Pad, RV Access/Parking, See Remarks, Workshop in Garage |
| RESTRICTIONS | Utility Right Of Way |
| ROOF | Metal |
| TITLE | Fee Simple |
| BROKER | CIR Realty |
| ROOMS | DIMENSIONS (m) | LEVEL |
|---|---|---|
| 2pc Bathroom | 5`1" x 6`0" | Main |
| Dining Room | 6`7" x 12`8" | Main |
| Kitchen | 17`11" x 12`7" | Main |
| Living Room | 13`11" x 14`1" | Main |
| 3pc Ensuite bath | 7`6" x 7`0" | Second |
| 4pc Bathroom | 7`11" x 5`0" | Second |
| Bedroom | 14`1" x 9`3" | Second |
| Bedroom | 14`1" x 9`5" | Second |
| Bedroom - Primary | 16`10" x 11`7" | Second |
| Game Room | 29`5" x 22`5" | Second |

