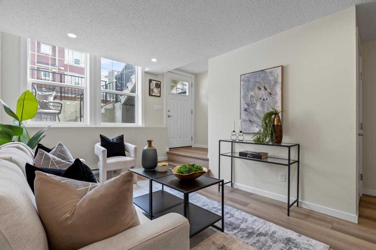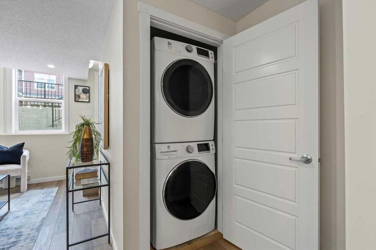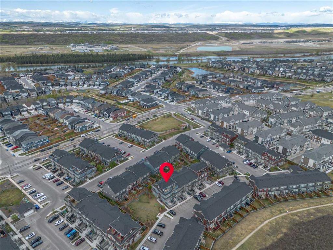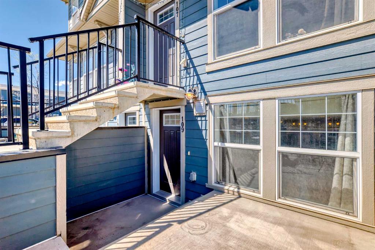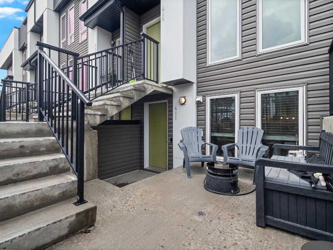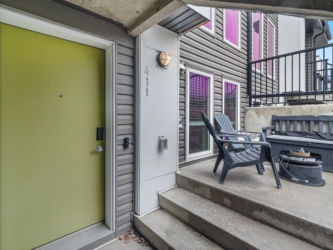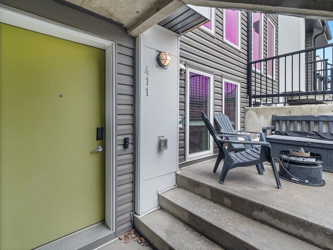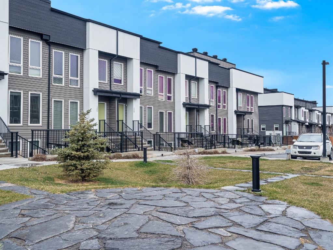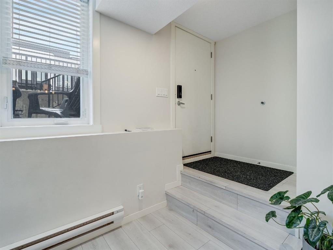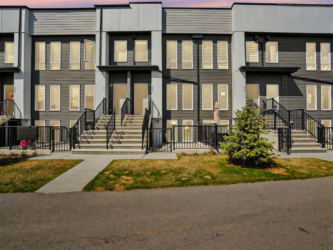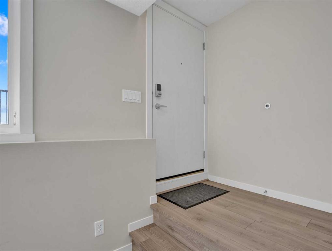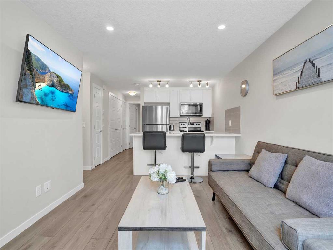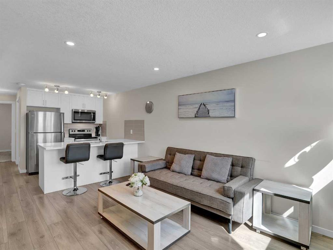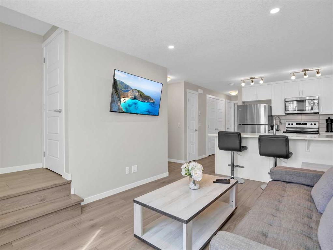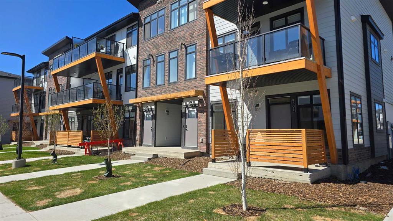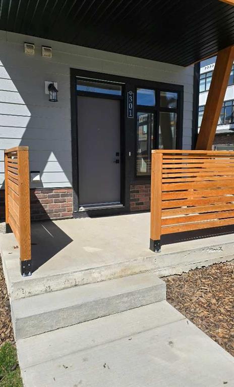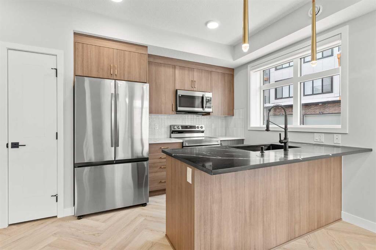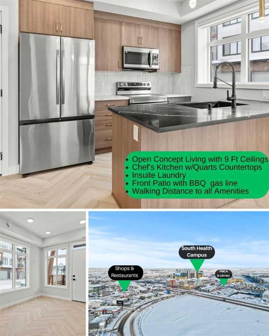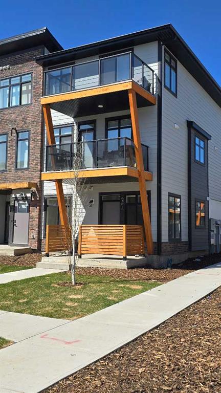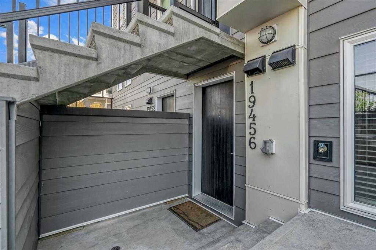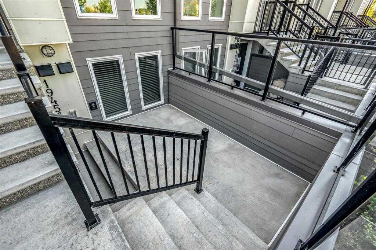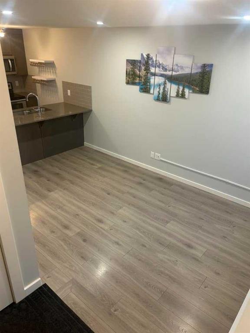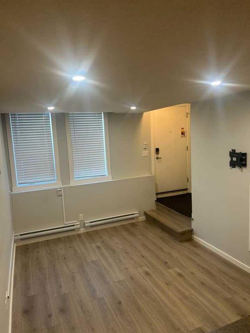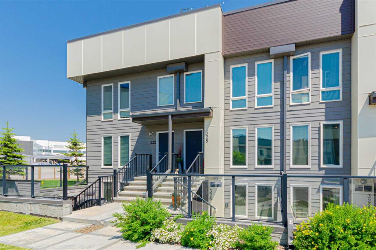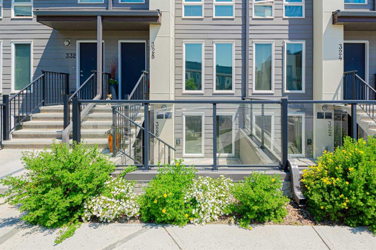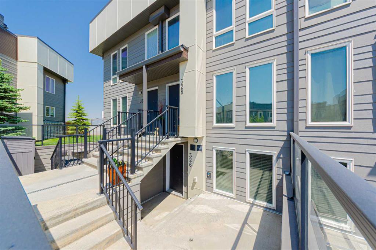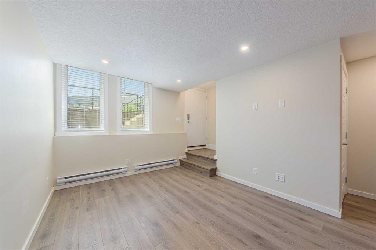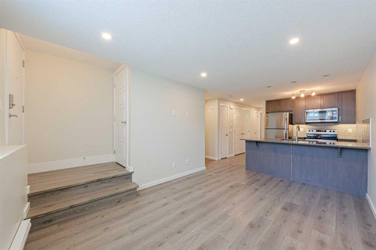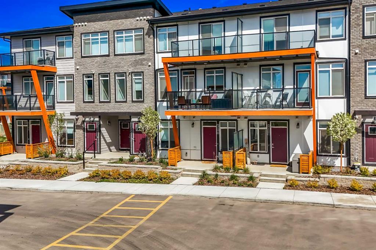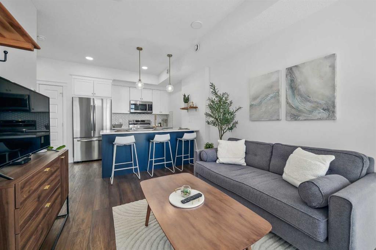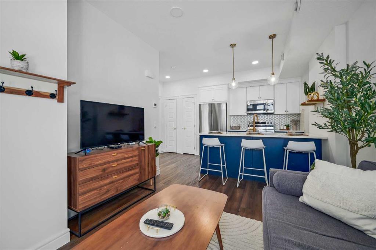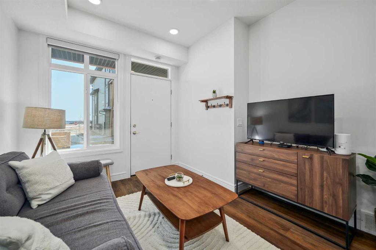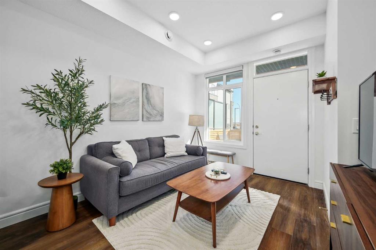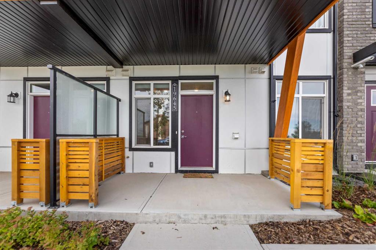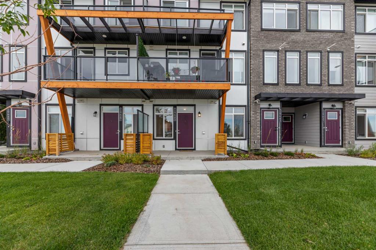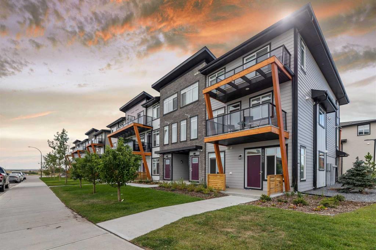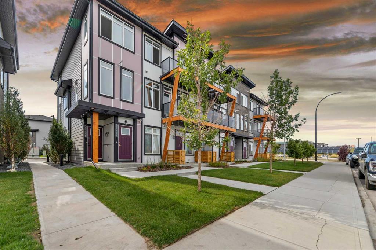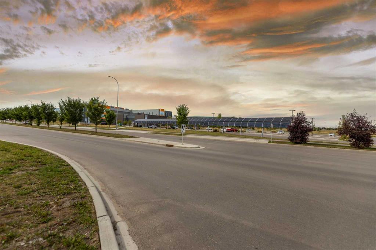243 Cranbrook Square SE
Calgary T3M 3K8
MLS® Number: A2219846
$ 253,900
1
BEDROOMS
1 + 0
BATHROOMS
520
SQUARE FEET
2022
YEAR BUILT
Nestled in one of Calgary’s most picturesque communities, this beautifully designed townhouse offers a peaceful retreat without compromising on access to urban conveniences. With ultra-low condo fees of just $88.35/month, this is a rare opportunity to own a cozy and stylish home in the highly sought-after Riverstone area of Cranston. Just steps from the Bow River, scenic walking paths, and expansive green space, this home truly embraces the best of outdoor living while keeping you close to everyday essentials. Inside, you'll find a bright and spacious open-concept layout that's perfect for both relaxing and entertaining. The modern kitchen is equipped with stainless steel appliances, quartz countertops, and elegant cabinetry that combines style with functionality. The spacious primary bedroom features dual closets, offering plenty of storage for your needs. Additional highlights include in-suite laundry, a private patio for relaxing outdoors, and your own parking stall conveniently located right in front of the unit. This property is below street grade. Whether you're a first-time home buyer, investor, couple, or small family, this charming home checks all the boxes. Come and make this inviting space your happy place to call home.
| COMMUNITY | Cranston |
| PROPERTY TYPE | Row/Townhouse |
| BUILDING TYPE | Five Plus |
| STYLE | Stacked Townhouse |
| YEAR BUILT | 2022 |
| SQUARE FOOTAGE | 520 |
| BEDROOMS | 1 |
| BATHROOMS | 1.00 |
| BASEMENT | None |
| AMENITIES | |
| APPLIANCES | Dishwasher, Dryer, Electric Stove, Microwave Hood Fan, Refrigerator, Washer, Window Coverings |
| COOLING | None |
| FIREPLACE | N/A |
| FLOORING | Carpet, Vinyl Plank |
| HEATING | Baseboard, Electric |
| LAUNDRY | In Unit |
| LOT FEATURES | See Remarks |
| PARKING | Off Street, Stall |
| RESTRICTIONS | Pet Restrictions or Board approval Required |
| ROOF | Asphalt Shingle |
| TITLE | Fee Simple |
| BROKER | Real Broker |
| ROOMS | DIMENSIONS (m) | LEVEL |
|---|---|---|
| Bedroom | 11`2" x 10`0" | Main |
| 4pc Bathroom | 7`7" x 4`11" | Main |
| Kitchen | 13`4" x 10`9" | Main |
| Living Room | 9`4" x 11`2" | Main |
| Laundry | 3`8" x 3`6" | Main |








