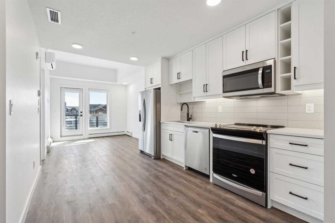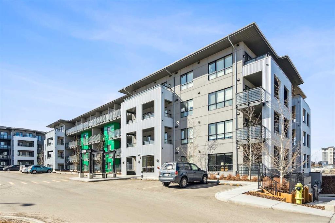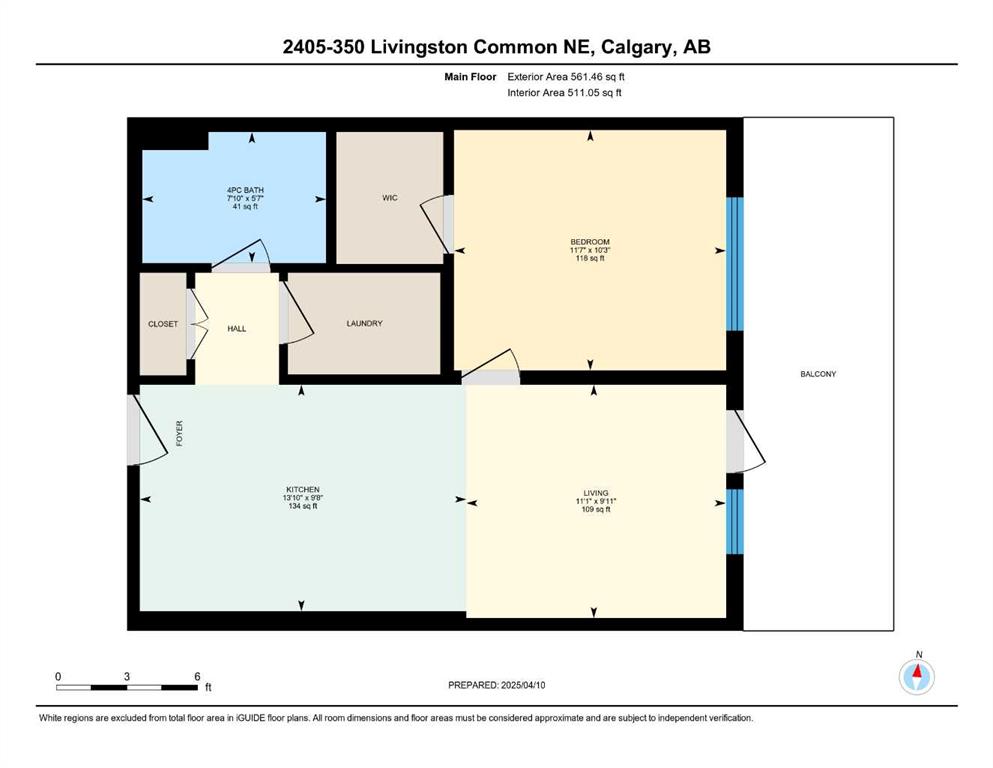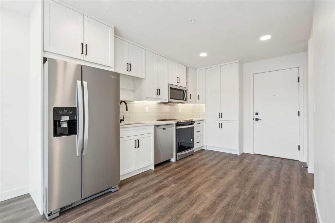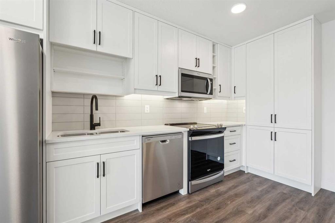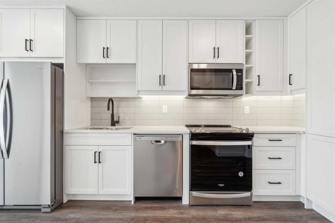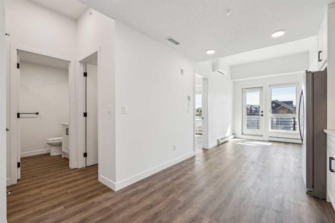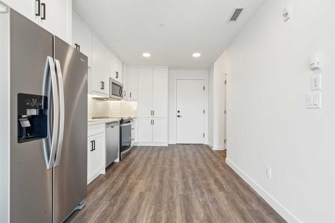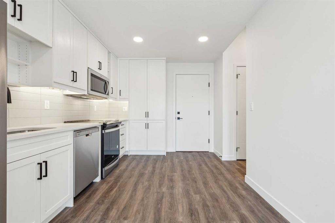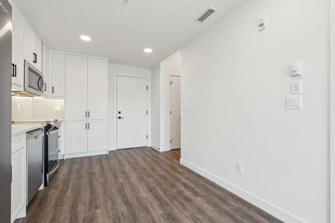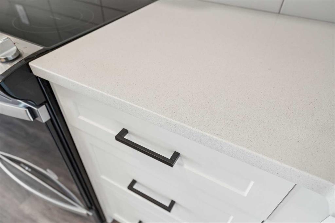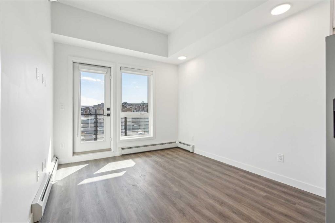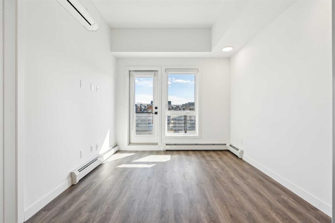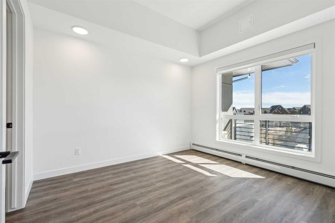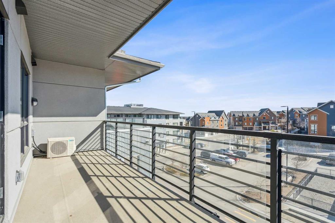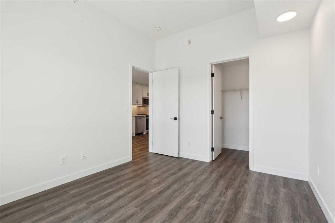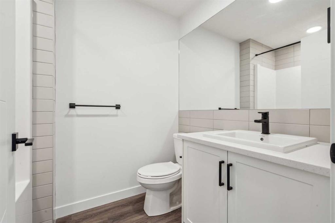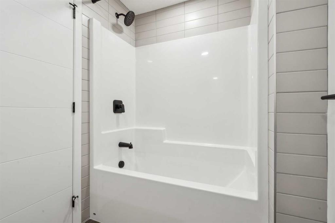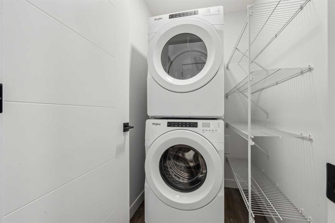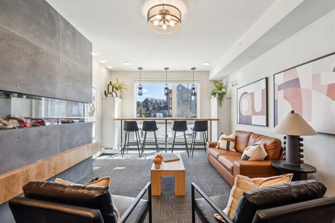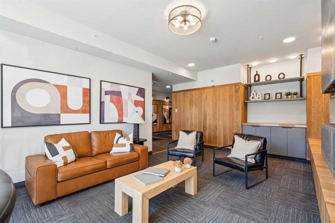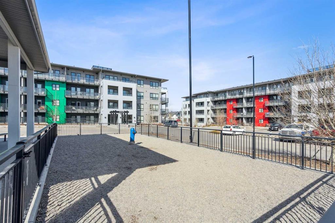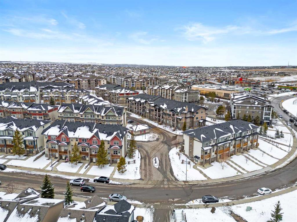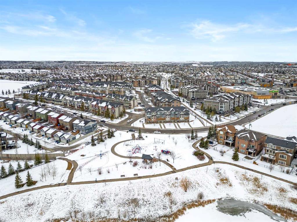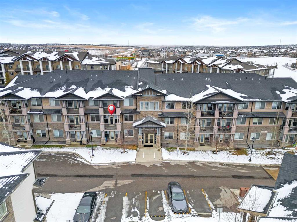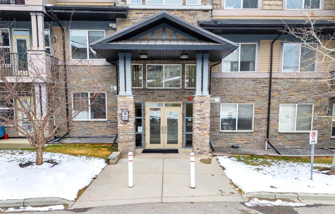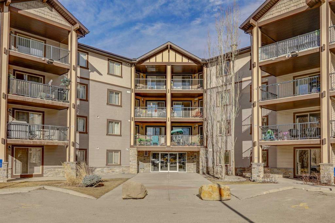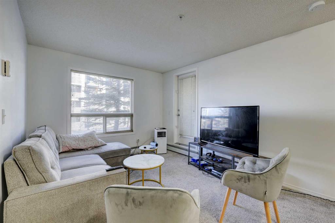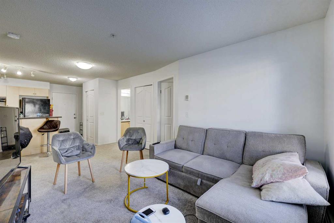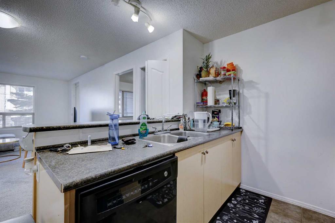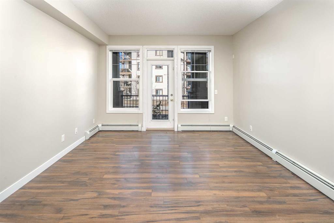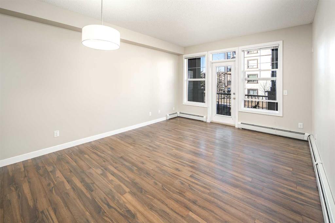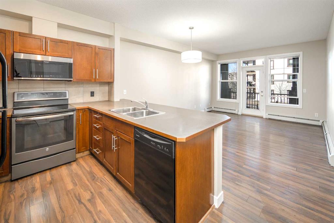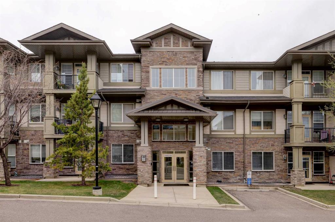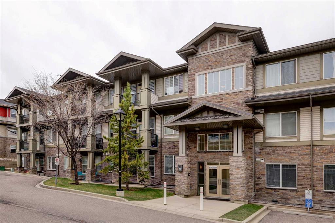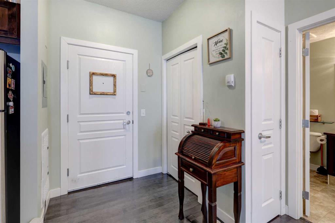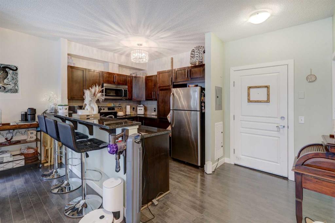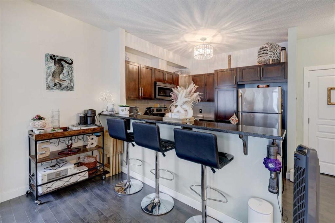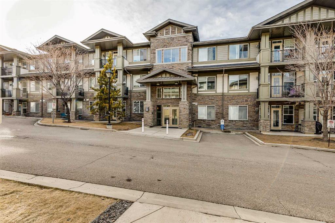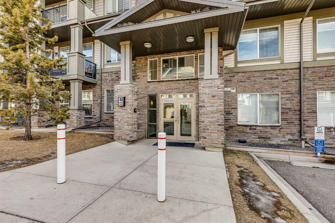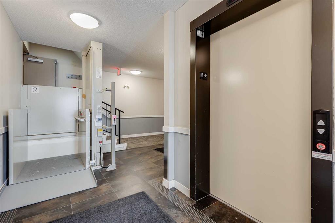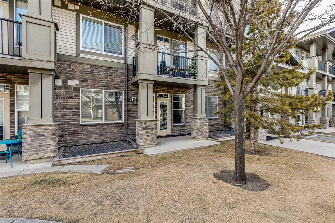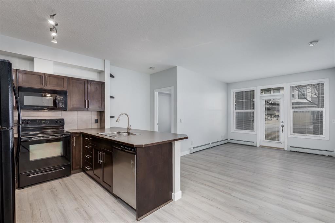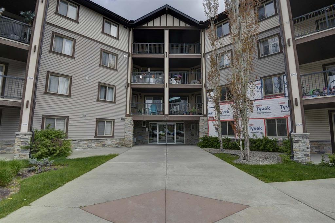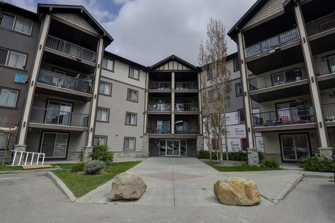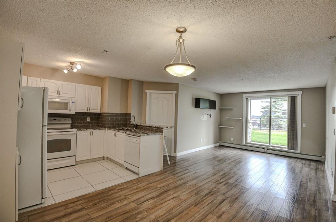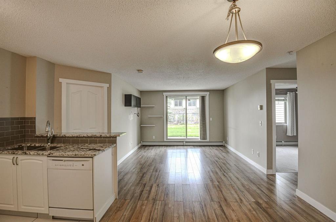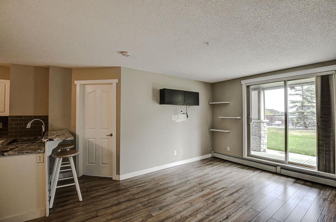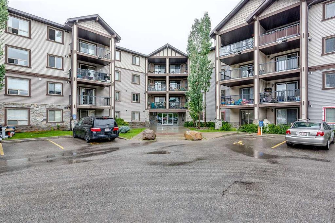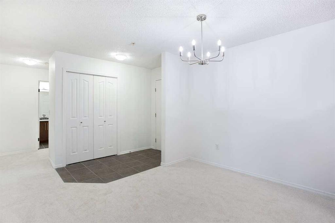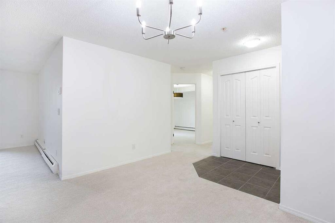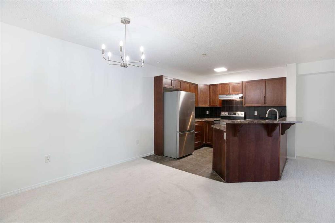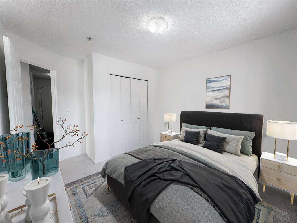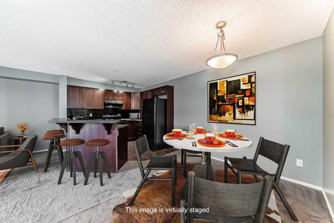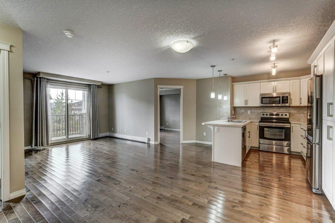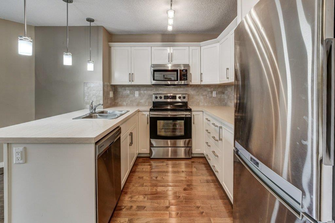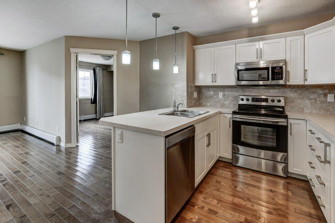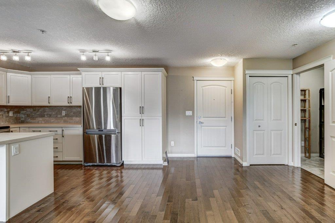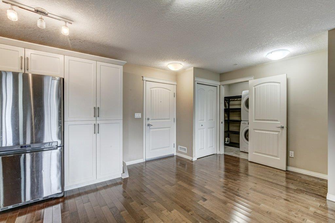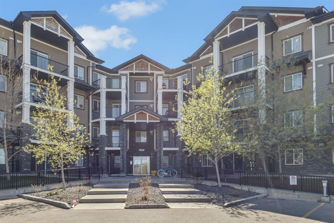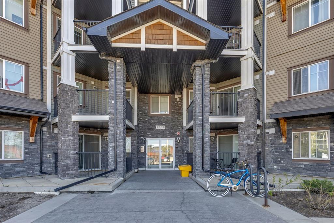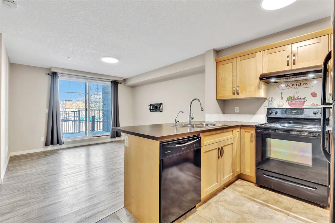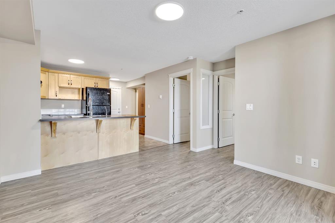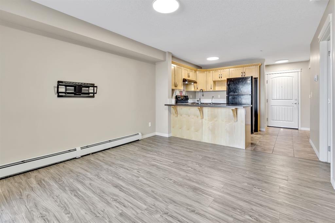2405, 350 Livingston Common NE
Calgary T3P 1M5
MLS® Number: A2210249
$ 257,500
1
BEDROOMS
1 + 0
BATHROOMS
2024
YEAR BUILT
Discover Condo 2405 at Maverick Condos in Livingston; a top floor, never lived-in suite loaded with upgrades. Here are 5 things we love about this home (and we’re sure you will too): 1. A CONTEMPORARY + FUNCTIONAL FLOORPLAN: Proof once again that good things come in small packages this condo packs a lot into 511 SqFt! Featuring 10’ ceilings, air-conditioning, Luxury Vinyl Plank flooring and floor-to-ceiling windows. The open concept kitchen is truly the heart of this home with a stainless steel appliance package, under-cabinet lighting, sleek quartz counters and a ton of storage space while the living room is a standout with impressive 10’ ceilings and access to your oversized balcony complete with gas line. The bedroom accommodates your furnishings with a walk-in closet while the 4-piece bathroom is nicely appointed with quartz counter and fully tiled bath surround. 2. OUTDOOR SPACE: Have you noticed balconies keep getting smaller and smaller in condos? We have too but that’s not the case here! The private, east-facing balcony spans the entire width of the condo and does not face into another building or onto a busy street. Bonus: there's a convenient BBQ gas line. 3. MORE THAN YOU EXPECT: From 10’ ceilings and oversized windows to air conditioning, LVP flooring, underground parking and separate storage locker this condo is special and definitely deserves your attention. 4. A NEW FORWARD-THINKING CONDO COMPLEX: Maverick Condos in Livingston is a 3-building condo development built by Homes by Avi. Featuring 11 different floorplans, gorgeous visitor longue, ample visitor parking and even a private off leash dog park for residents. 5. A CONVENIENT & LIVELY COMMUNITY: Livingston is an established yet still growing community in North Calgary. Residents enjoy housing styles to fit every need and budget along with close-by amenities and the amazing community focused Livingston HUB, an impressive 35,000 SqFt facility featuring splash pad, skating rink, hockey rink, tennis courts, gymnasium with registered programs and free use times, amphitheater and available room rentals. This is a private HOA for Living residents and their guests. Commuting Downtown or to the mountains is a breeze with easy access to Stoney Trail, 14th and Centre Streets.
| COMMUNITY | Livingston |
| PROPERTY TYPE | Apartment |
| BUILDING TYPE | Low Rise (2-4 stories) |
| STYLE | Single Level Unit |
| YEAR BUILT | 2024 |
| SQUARE FOOTAGE | 511 |
| BEDROOMS | 1 |
| BATHROOMS | 1.00 |
| BASEMENT | |
| AMENITIES | |
| APPLIANCES | Dishwasher, Electric Stove, Microwave Hood Fan, Refrigerator, Wall/Window Air Conditioner, Washer/Dryer Stacked |
| COOLING | Wall/Window Unit(s) |
| FIREPLACE | N/A |
| FLOORING | Vinyl Plank |
| HEATING | Baseboard |
| LAUNDRY | In Unit, Laundry Room |
| LOT FEATURES | |
| PARKING | Parkade, Stall, Underground |
| RESTRICTIONS | Board Approval, Pets Allowed |
| ROOF | |
| TITLE | Fee Simple |
| BROKER | Century 21 Bamber Realty LTD. |
| ROOMS | DIMENSIONS (m) | LEVEL |
|---|---|---|
| Living Room | 9`11" x 11`11" | Main |
| Kitchen | 9`8" x 13`10" | Main |
| Bedroom - Primary | 10`3" x 1`7" | Main |
| 4pc Bathroom | 5`7" x 7`10" | Main |

